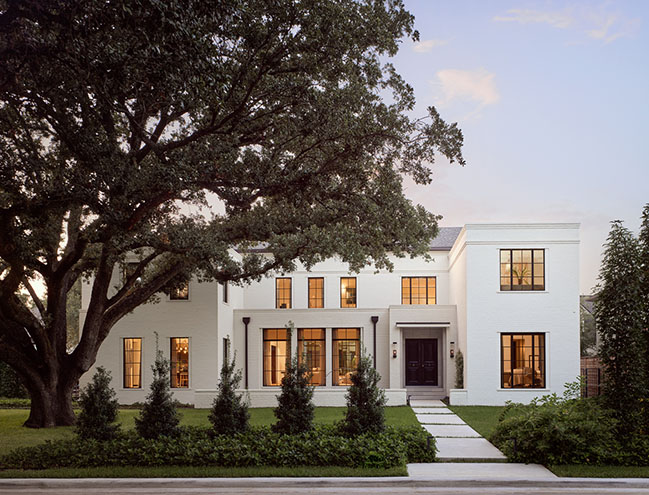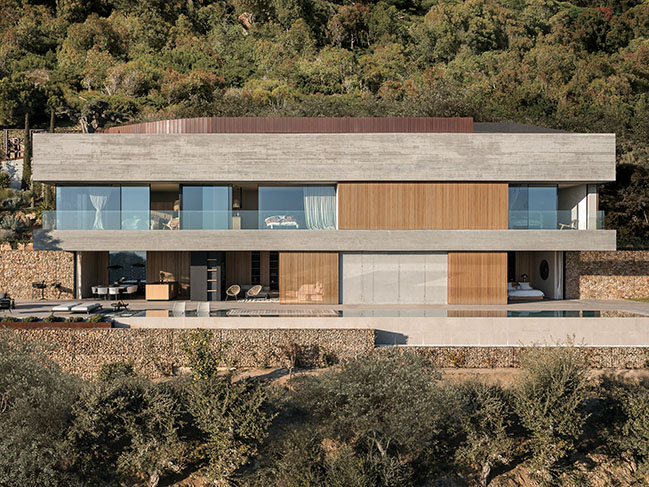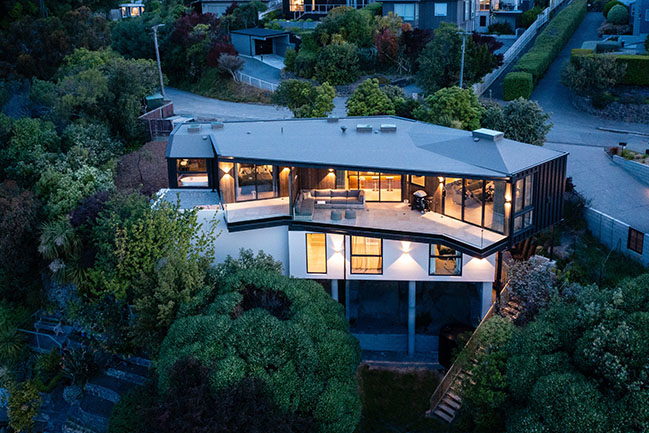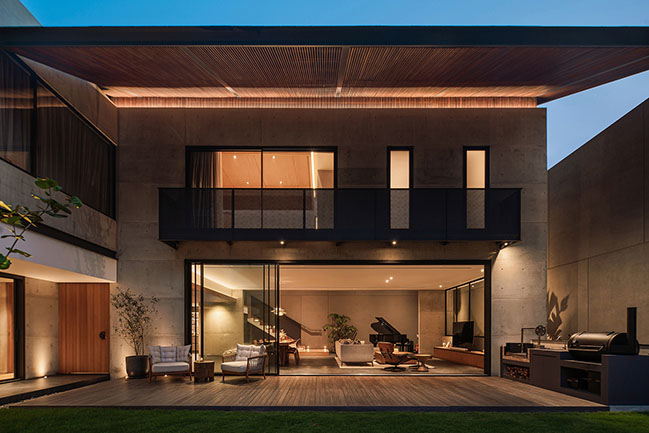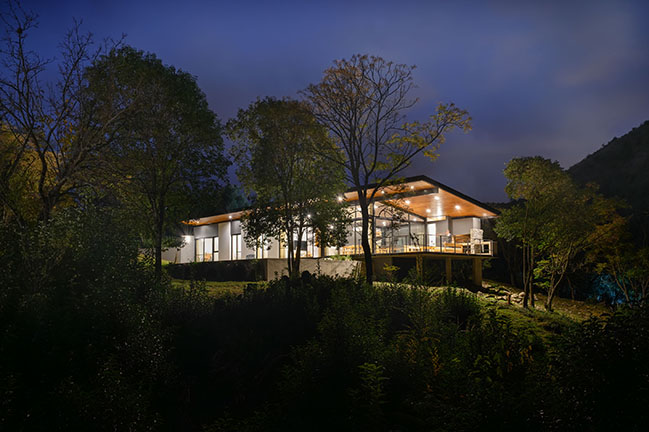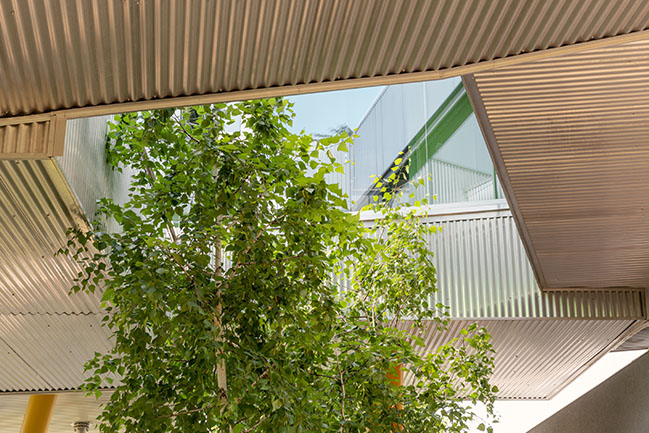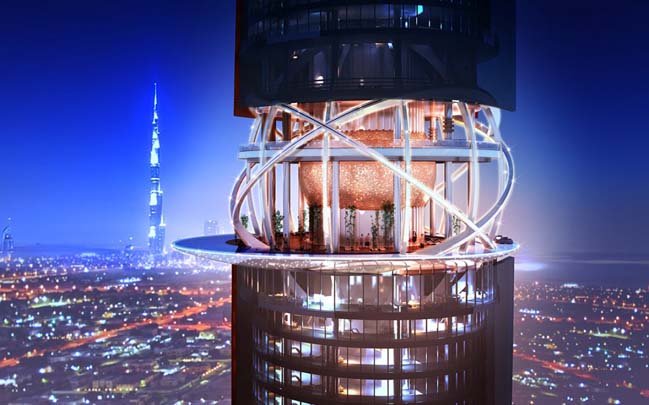09 / 13
2023
The balance between historical local construction materials and strategies with a contemporary twist and details creates a unique villa that expands architecture and structural possibilities for tropical weathers...
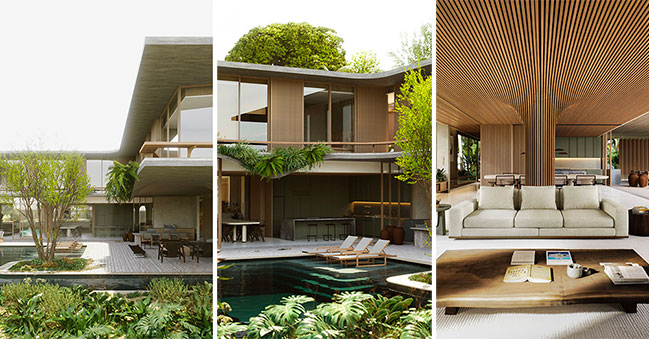
> Cheetah Plains, A Luxury Game Lodge By ARRCC
> Beyond - Cape Town By SAOTA
From the architect: Some premises when we started: shading, local materials and craftsmanship, natural cross ventilation, and social gathering versus privacy. With that in mind, concrete mushroom structures were the perfect solution we found for this project. The big structures with minimal support achieved the sun protection and temperature control the site required and ensured plan freedom for activities and furniture placement. The result is a fun but peaceful design that blurs the boundary between structure and architecture, indoor and outdoor, and contemporary and timeless design.
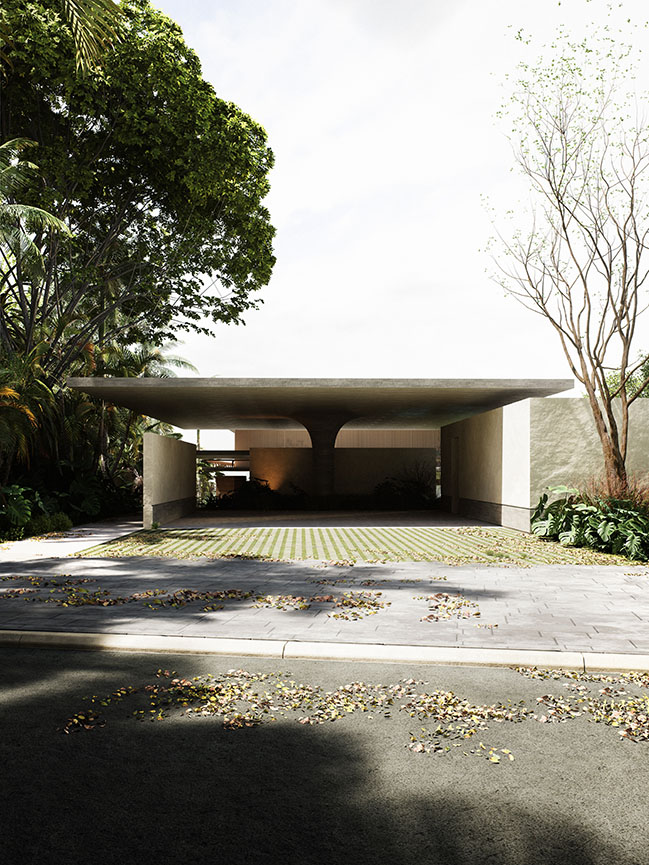
Composed of three main blocks, the project addresses layers of privacy. First, facing the future street the service area, utility room, and laundry are arranged around a patio. The garage presents the first mushroom redefining the idea of open vs close structure for cars. The second block contains the guest suites. Facing a green courtyard they have its own private exterior space while being close to the social areas. Lastly, the social areas face the pool and the lake. The third block has a second L-shape floor with the main suite and kids bedroom. That second floor, thanks to the mushroom structure, creates the exterior shadowed area and the indoor outdoor connection on the first floor.
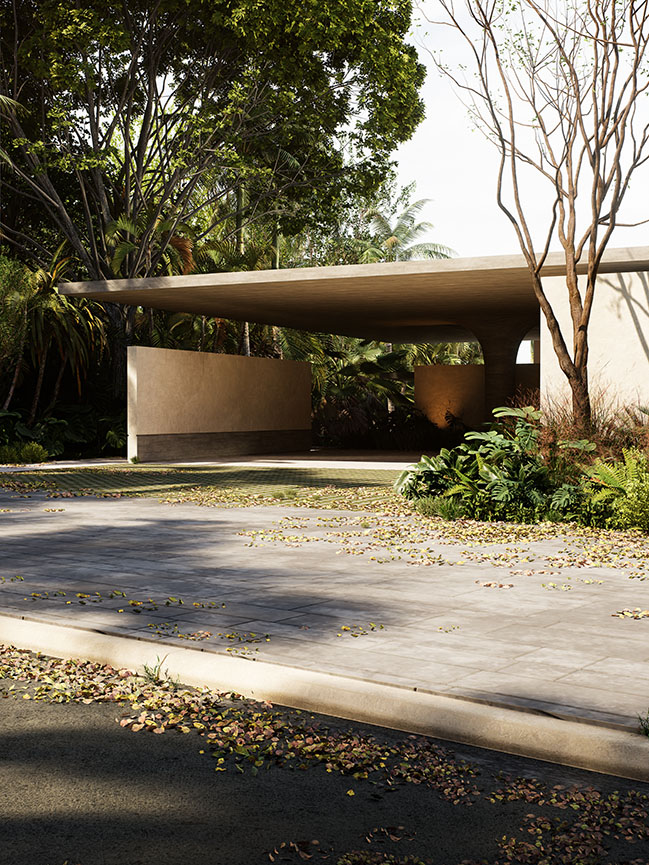
The lot has 2 entries: the lake and the future street. With that in mind addressing how you approach the house and correspondence sequence was a challenge. We established separate blocks each one that can be used autonomous. The main house entry is located in the middle with a gentle curved wall to clearly establish a "front" entry moment.
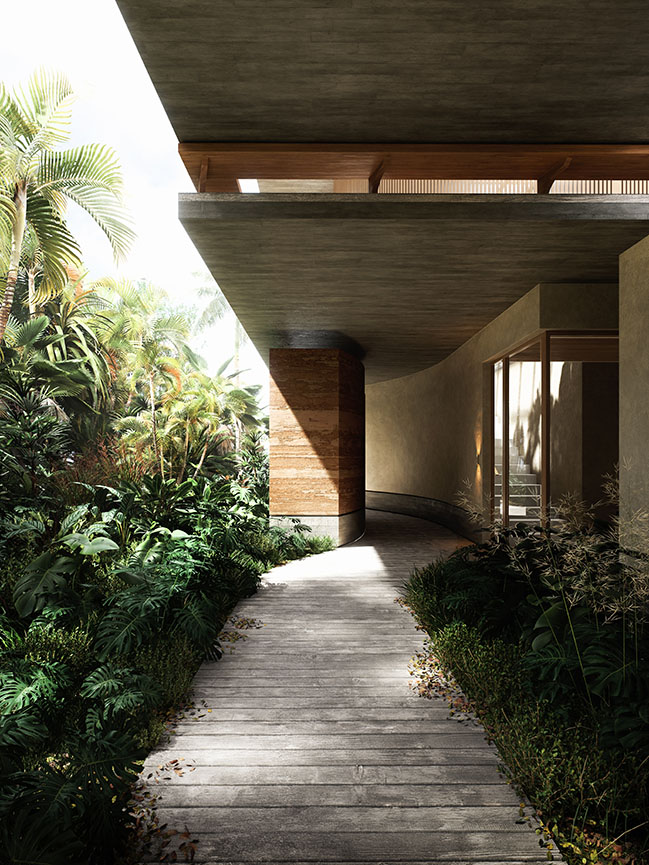
Architect: Obreval - Victor B. Ortiz Architecture
Location: Ivory Coast
Project size: 600 sqm
Site size: 3,000 sqm
Structural Engineer: FM Enterprises
Local Architecture: Atelier TOUMA
Photography: Victor B. Ortiz Architecture
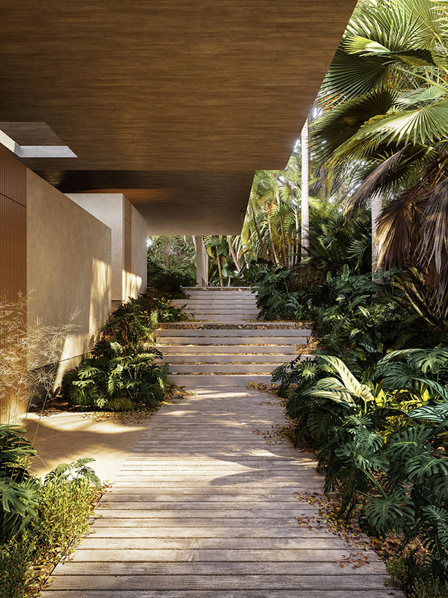
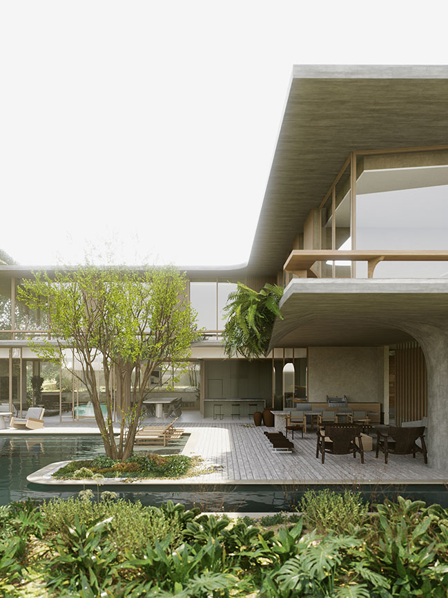
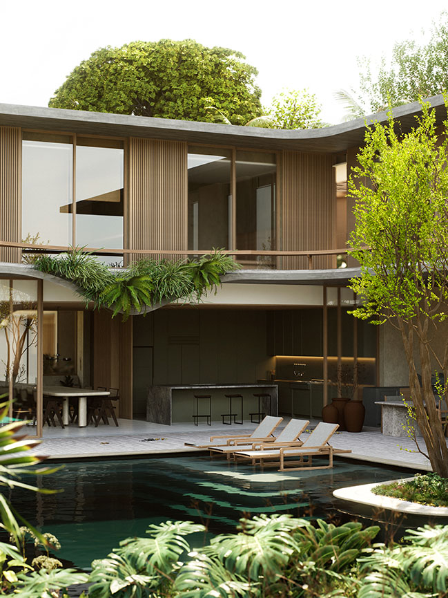
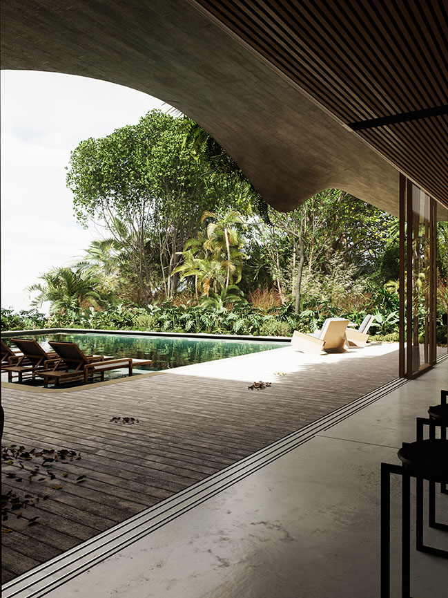
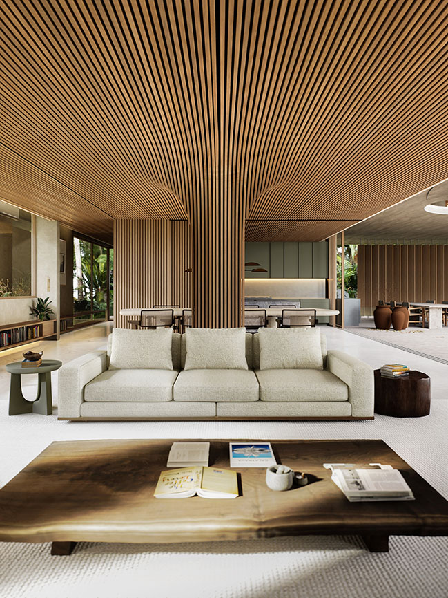
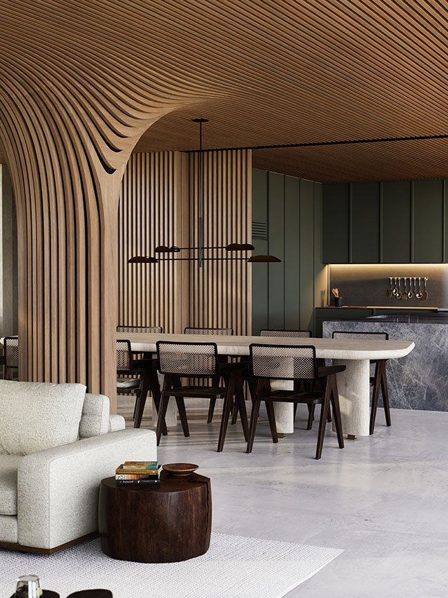
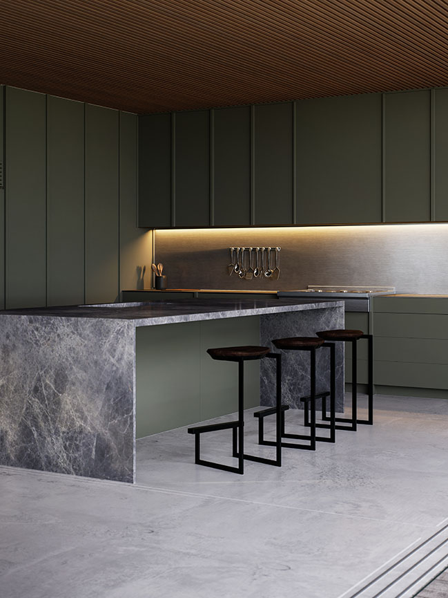
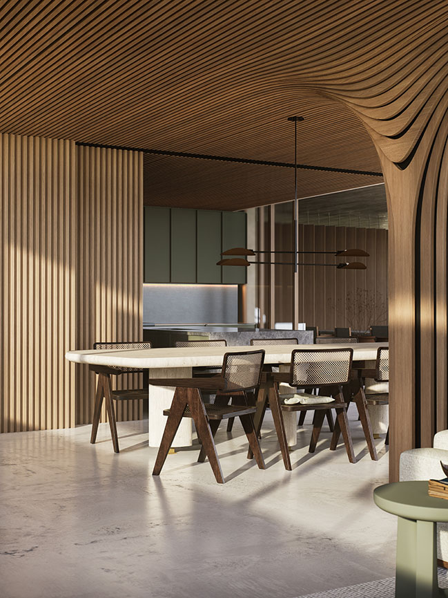
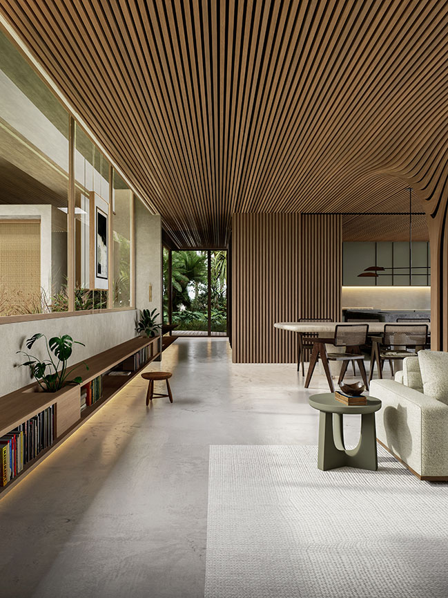
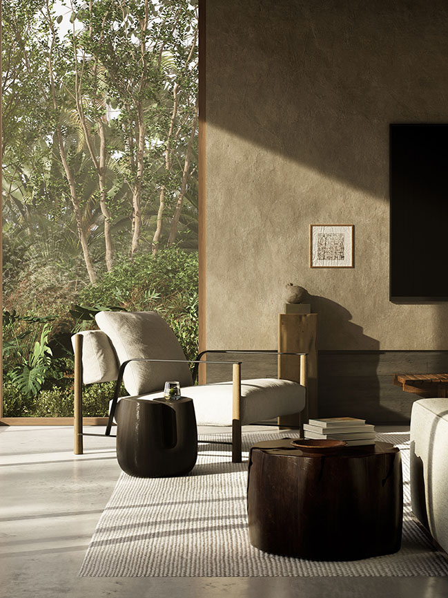
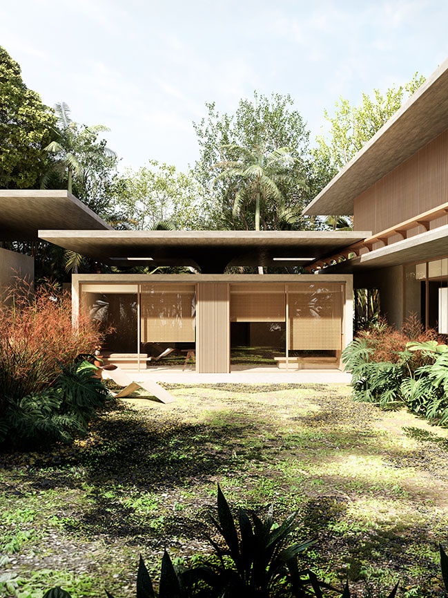
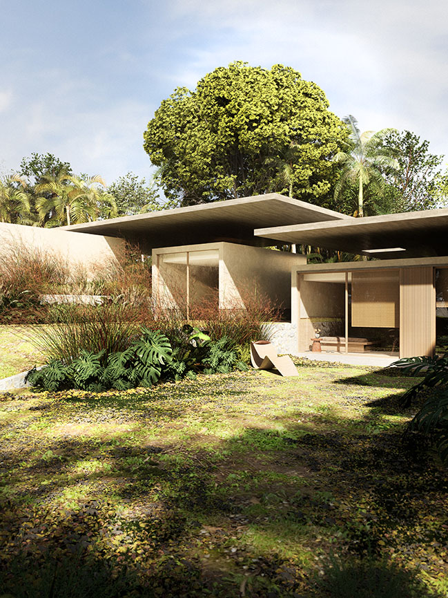
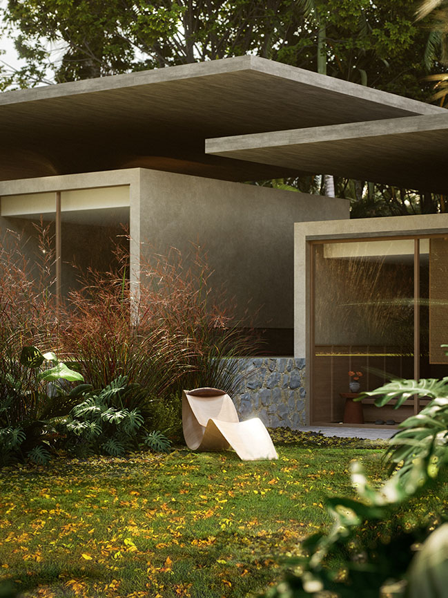
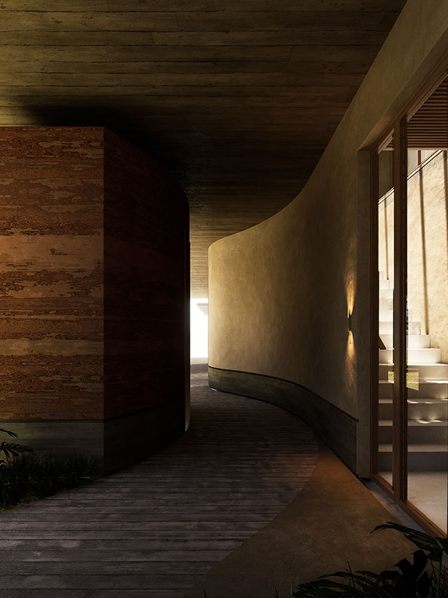
Villa Jasmine by Obreval and Victor B. Ortiz Architecture
09 / 13 / 2023 The balance between historical local construction materials and strategies with a contemporary twist and details creates a unique villa that expands architecture and structural possibilities for tropical weathers...
You might also like:
Recommended post: Luxury hotel include sky artificial beach with a rainforest
