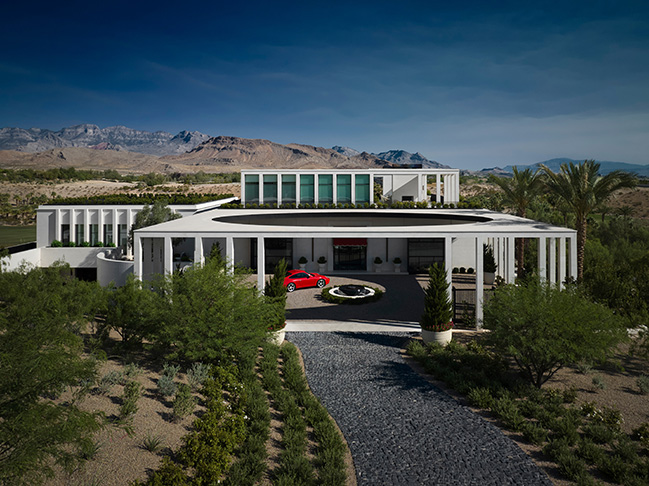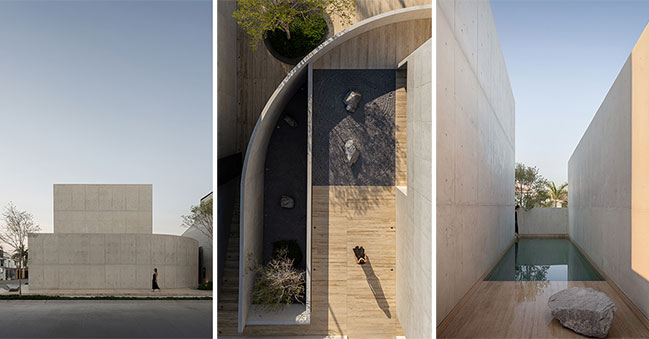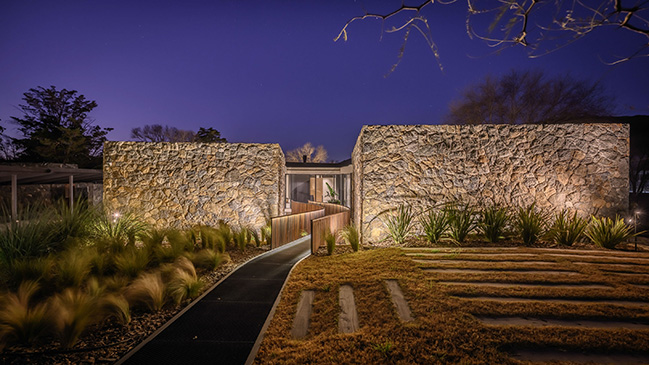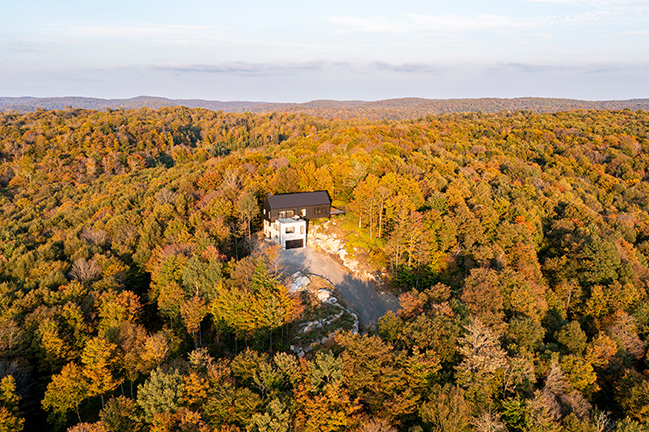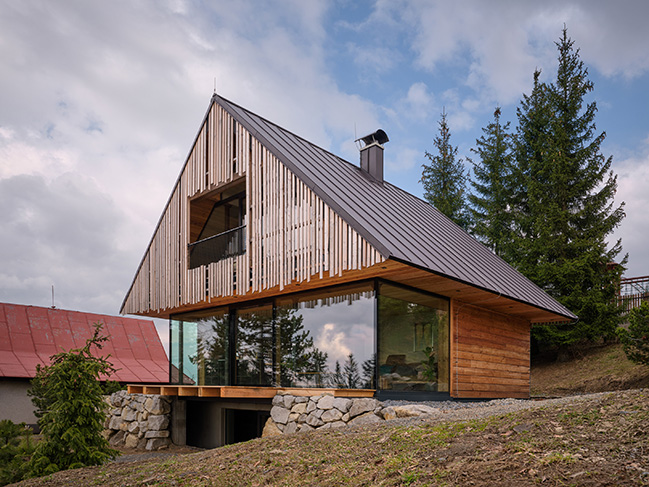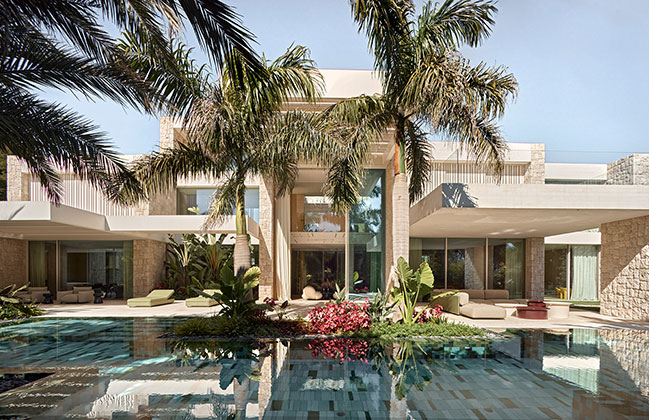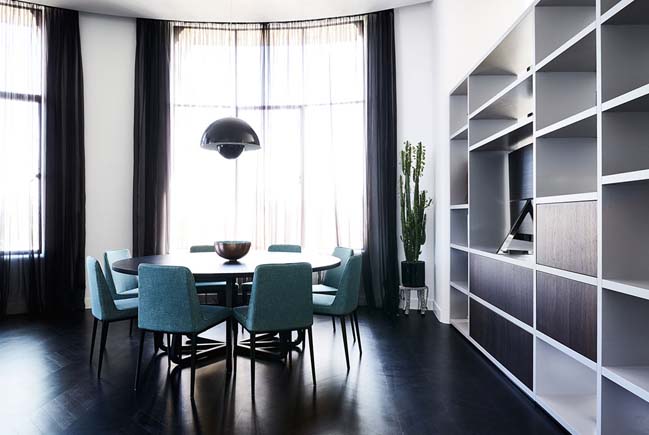09 / 26
2025
Villa Lavan is a residence composed of two single-story, elongated volumes, conceived to bring a human scale to the whole. These volumes are slightly rotated in relation to one another, a strategy that responds to three main reasons…
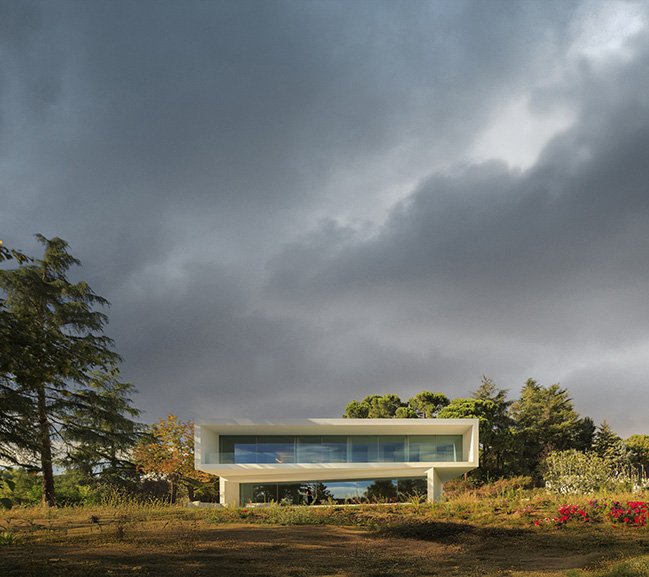
> Villa Noon by Fran Silvestre Arquitectos
> Camiral House by Fran Silvestre Arquitectos
From the architect: The first is to enhance the views from each level of the house: the ground floor, which contains the daytime areas, is oriented towards the garden, while the upper floor, where the nighttime areas are located, opens up to a nearby lake, visible only from that height. The second reason is to provide shaded outdoor spaces, essential for protection from Madrid’s intense sun. The rotation between the volumes generates covered terraces. The third reason, perhaps more subjective but equally relevant, is to give the house its identity. The inclination between the volumes creates shifting triangular shadows throughout the day, adding dynamism.
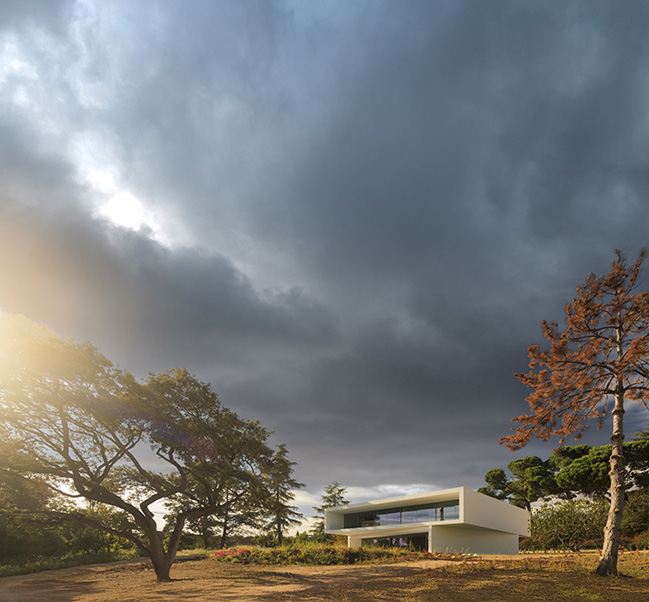
Each of the bodies is built with two solid structural sides, while the other two are left completely open, which facilitates orientation and north–south cross ventilation. The circulation core is laid out transversally, dividing the rear part —more public— due to its relation to a neighboring dwelling situated at a higher level.
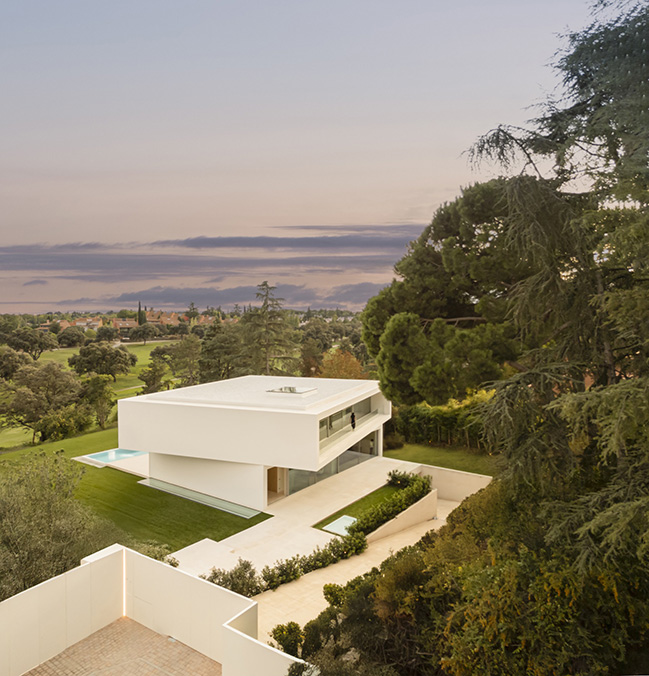
The rotation of the volumes is also expressed in the circular skylight on the upper floor, executed from a single piece. In the basement, the garage and spaces dedicated to wellness and health are located, naturally illuminated through a skylight, as required by the area’s urban planning regulations.
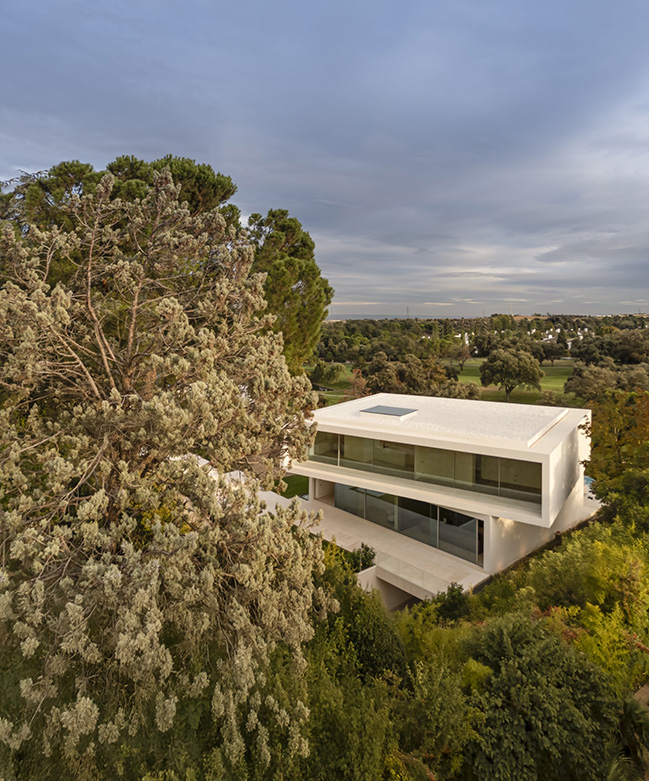
This project was conceived from the idea of transgenerationality. The aim is to create a clear and lasting spatial structure, a perceptible legacy that can be reinterpreted by different generations of inhabitants according to the needs of each moment. The house seeks to remain relevant technically, functionally, and aesthetically. Against obsolescence, permanence is embraced.In this sense, building with natural and highly durable materials can add value over time. It is a way of encouraging care for the space. And what is cared for, remains.
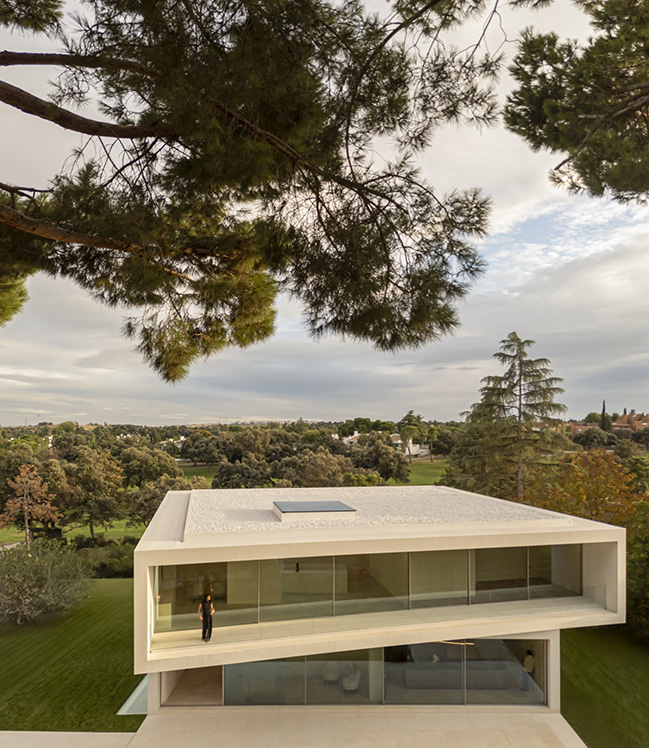
Architect: Fran Silvestre Arquitectos
Location: La Moraleja, Madrid, Spain
Year: 2024
Built area: 1,034 sqm
Plot area: 2,877 sqm
Principal in Charge: Fran Silvestre
Collaborating Architect: María Masià, Estefanía Soriano, Carlos Lucas, Pablo Camarasa, Ricardo Candela, Sevak Asatrián, Javi Herrero, Facundo Castro, Anna Alfanjarín, Laura Bueno, Susana León, David Cirocchi, Nuria Doménech, Andrea Raga, Olga Martín, Víctor González, Pepe Llop, Alberto Bianchi, Laura Palacio, Carlos Perez, Jovita Cortijo, Claudia Escorcia, Diana Murcia, Daniel Fenollosa, Andrés Jiménez, Álvaro Navarro, Diana Chilingaryan, Maria Brberá, Roberto Marañón
Project Architect: Neus Roso
Interior Design: Alfaro Hofmann
Collaborating Interior Designers: Toni Cremades, Andrea Blasco, Olga Fernández
Developer: 37 THREESEVEN
Technical Architect: Jorge Carrión Ponce, José Miguel Cota San Andrés
Structural Engineer: Estructuras Singulares
General Contractor: Project Work
Photography: Fernando Guerra
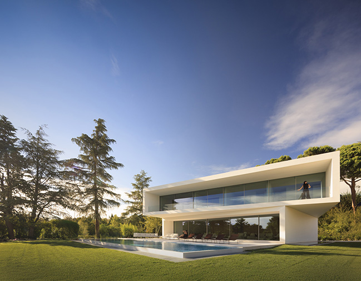
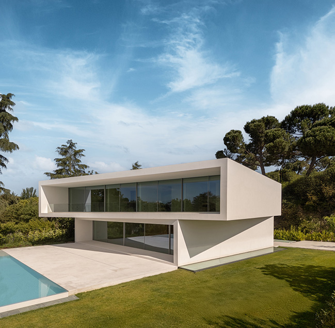
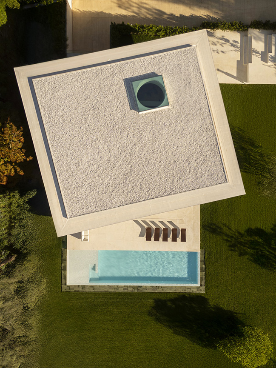
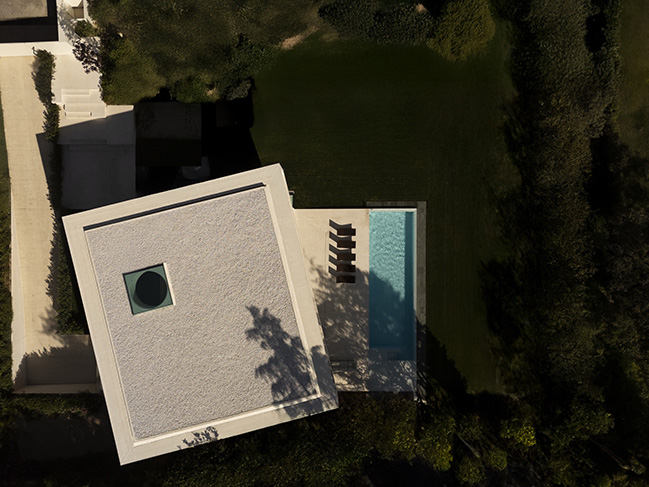
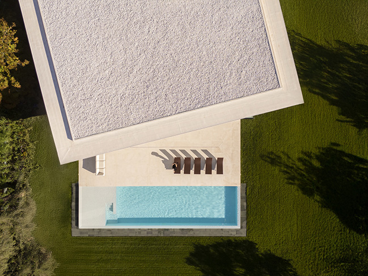
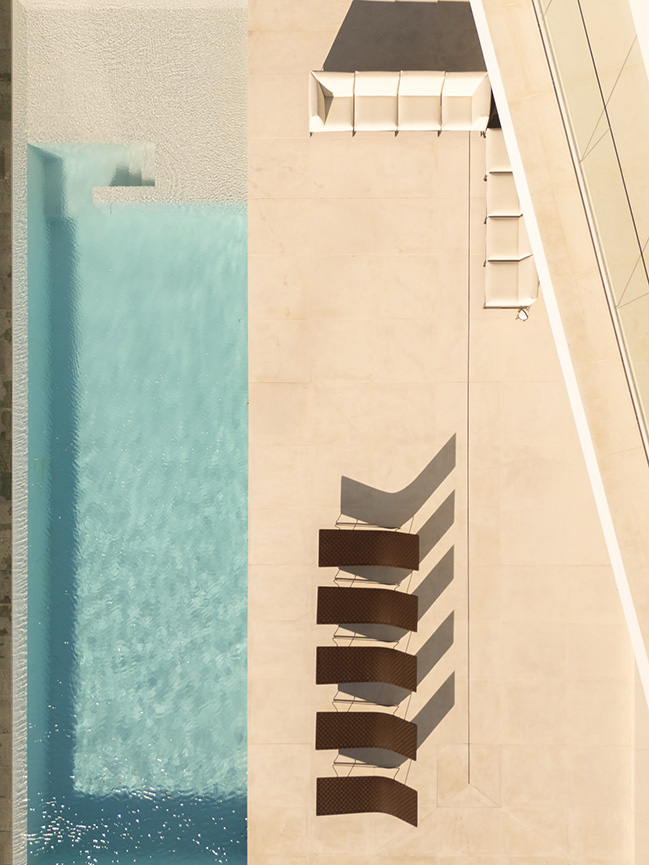
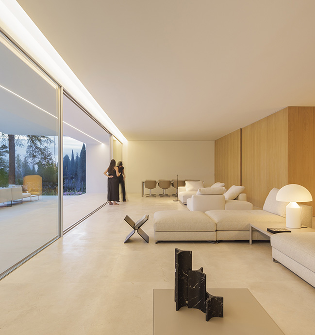
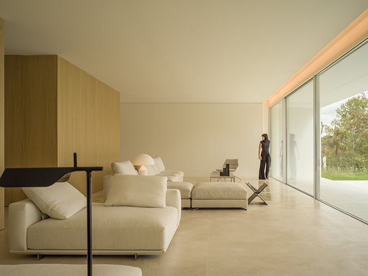
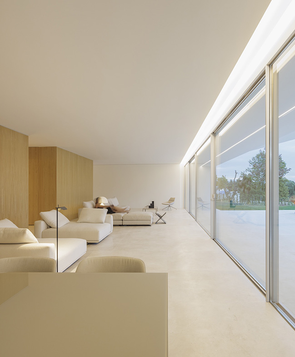
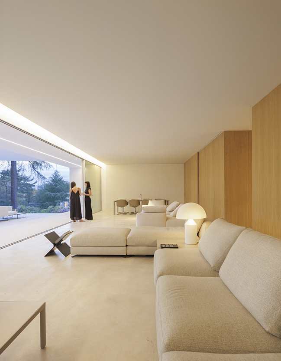
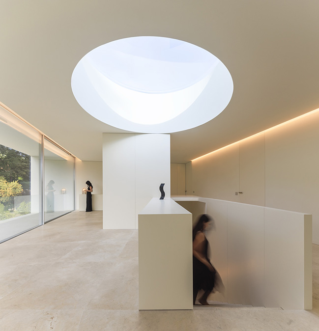
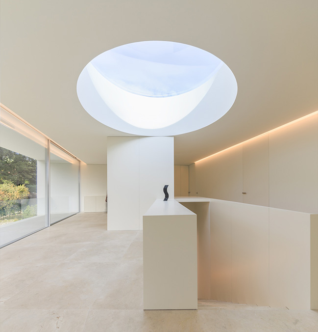
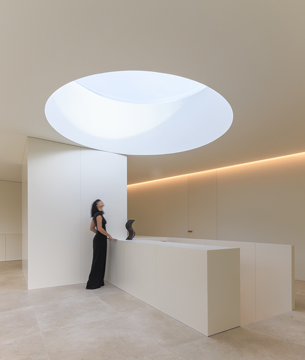
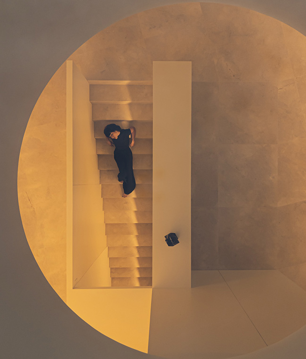
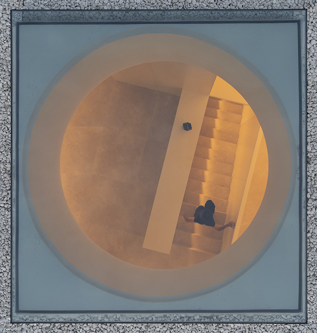
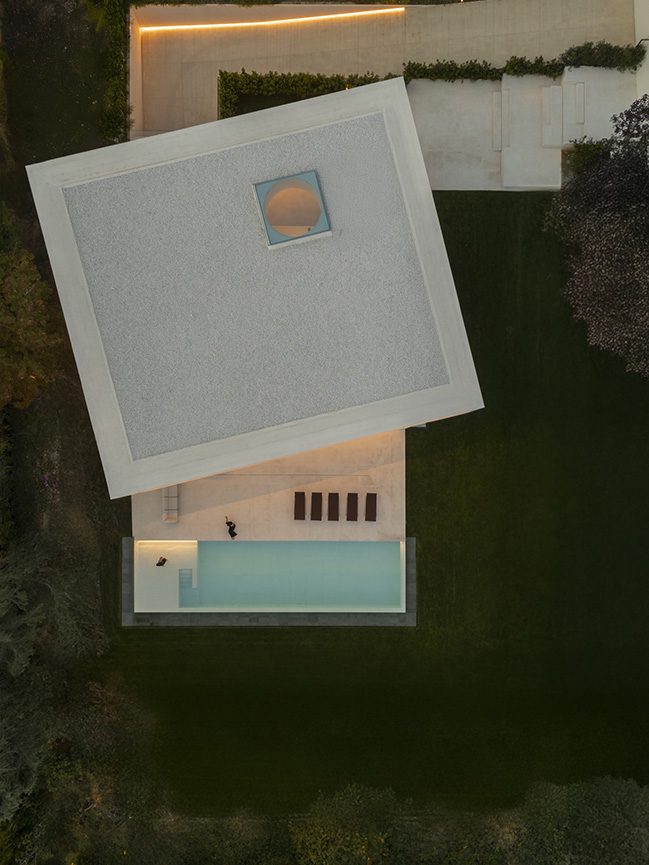
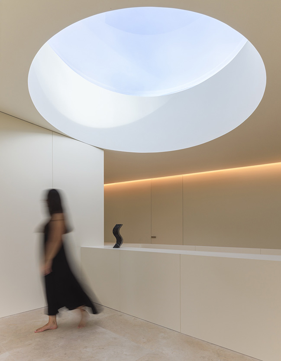
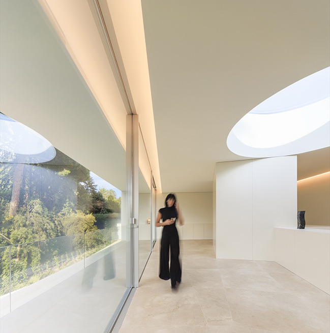
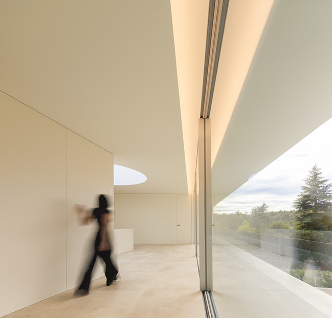
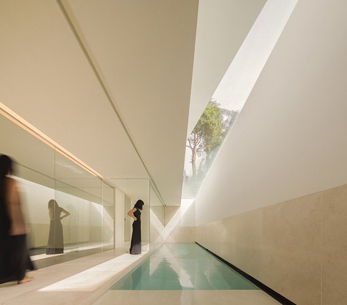
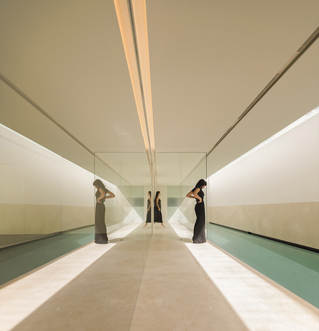
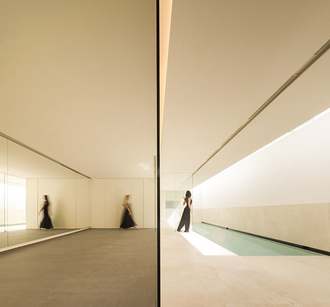
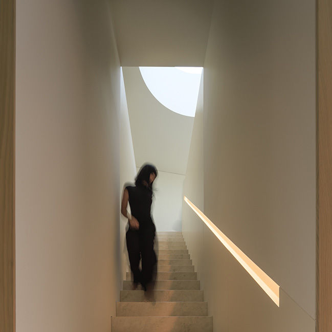
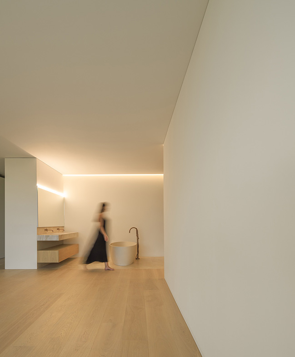
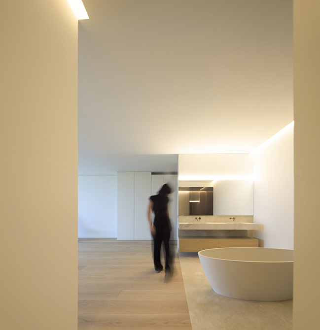
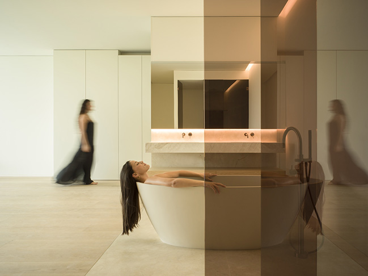
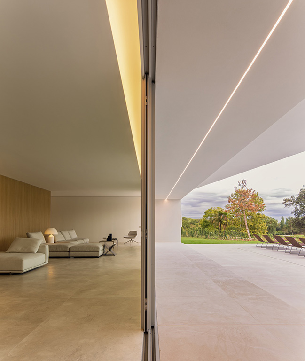
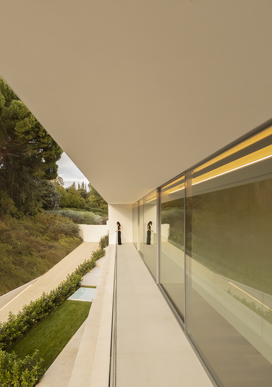
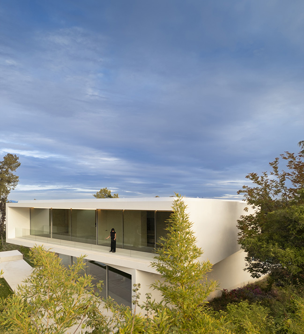
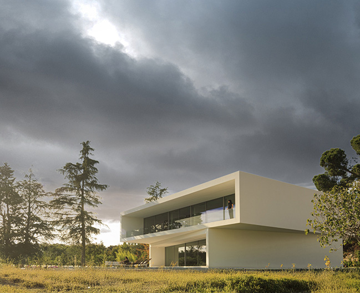
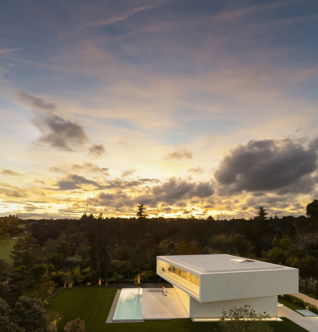
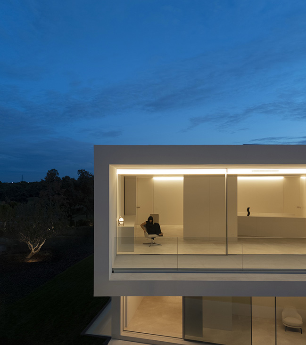
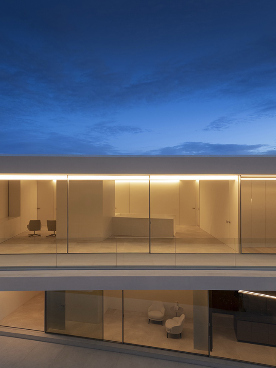
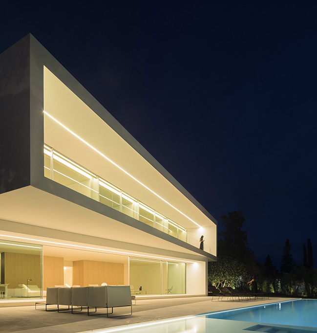
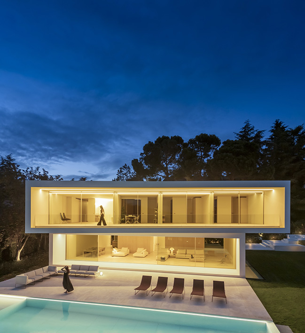
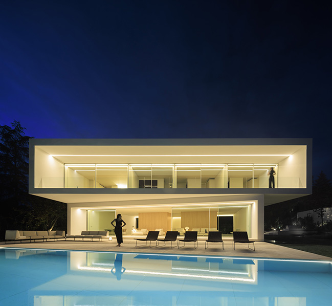
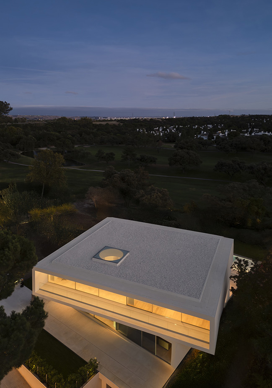
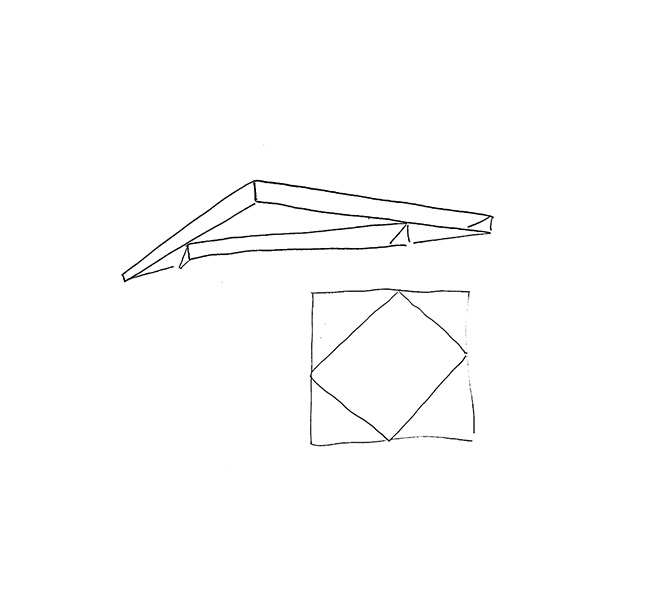
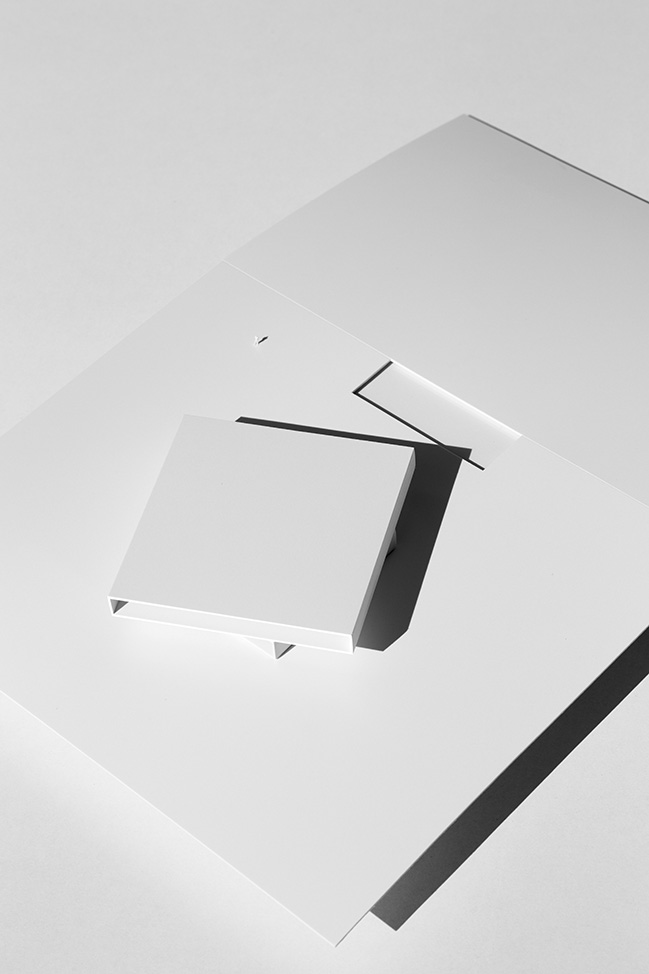
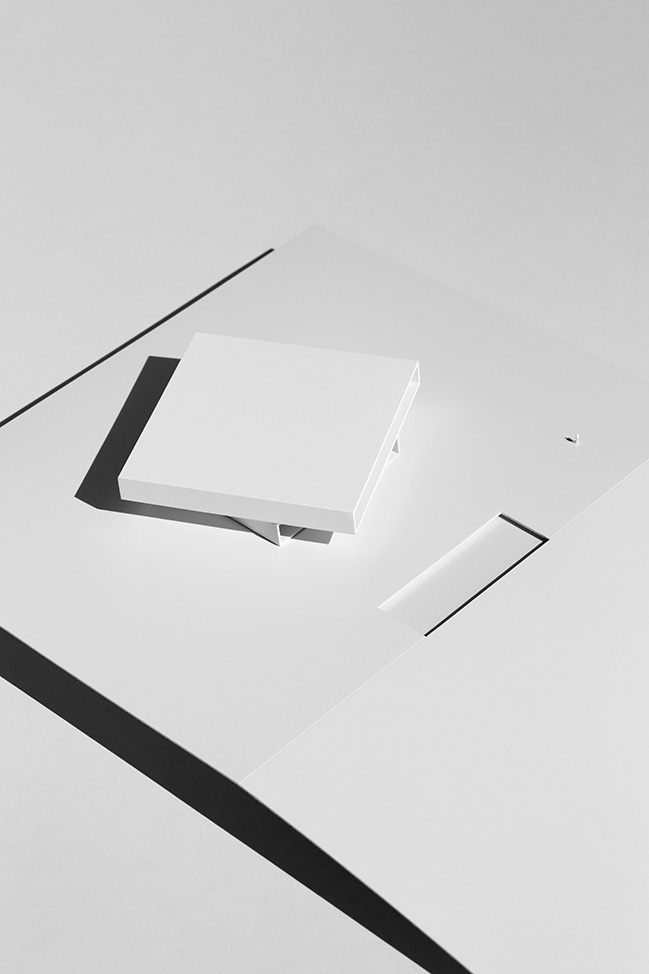
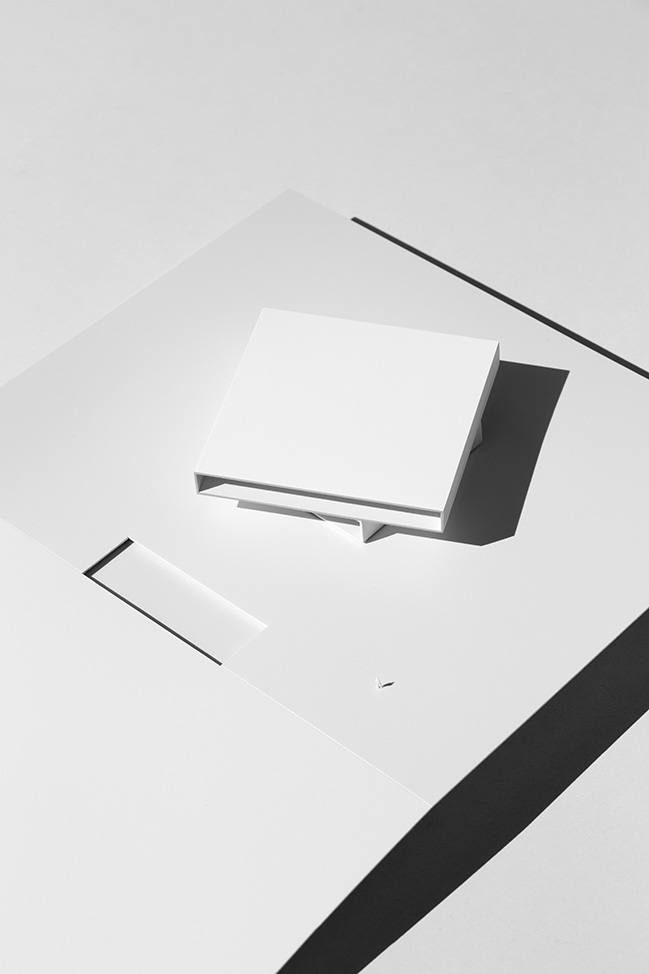
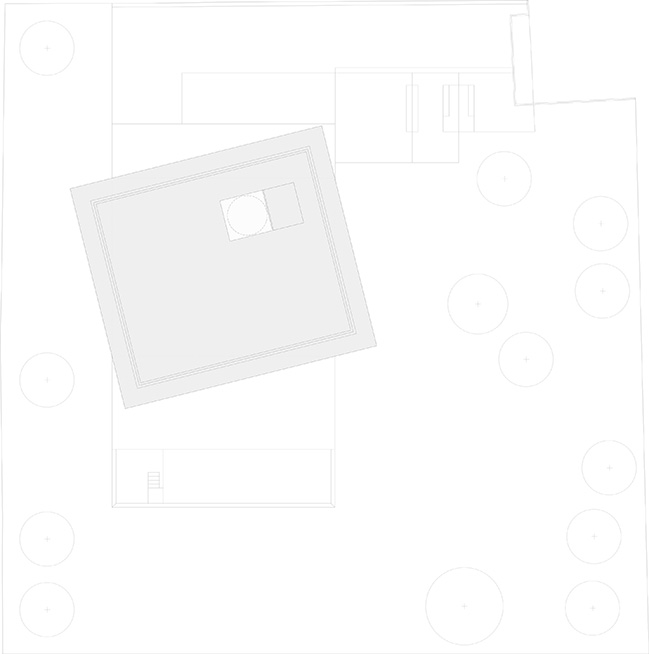
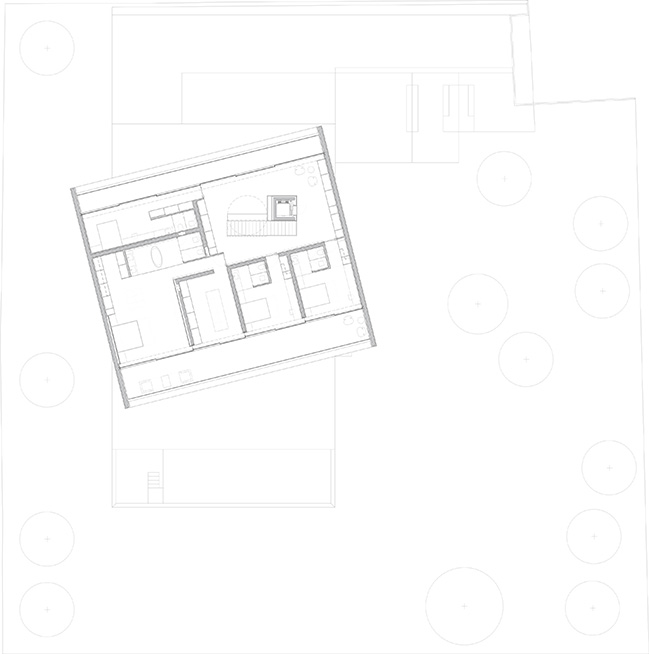
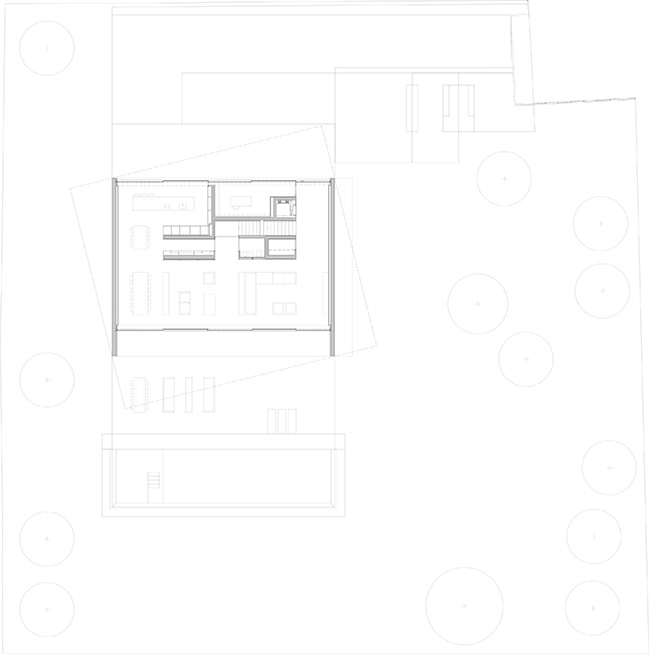
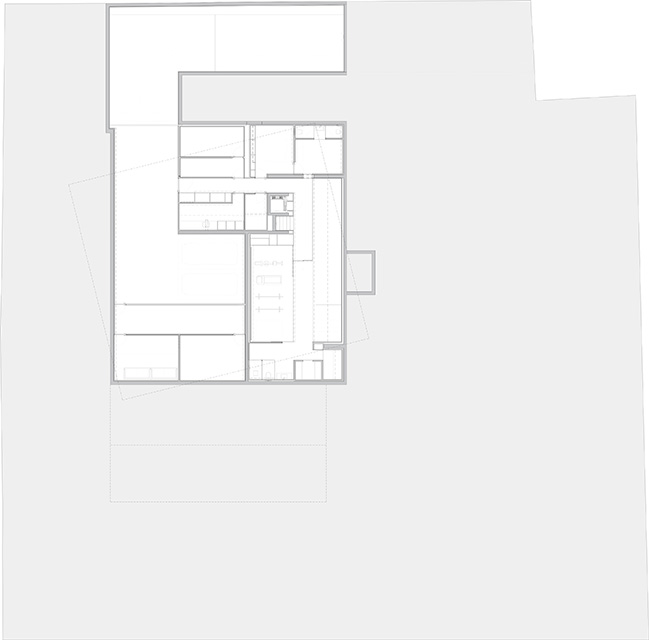
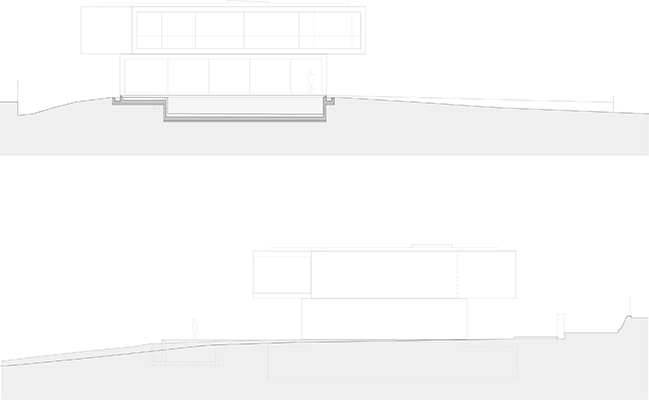


Villa Lavan by Fran Silvestre Arquitectos
09 / 26 / 2025 Villa Lavan is a residence composed of two single-story, elongated volumes, conceived to bring a human scale to the whole. These volumes are slightly rotated in relation to one another, a strategy that responds to three main reasons…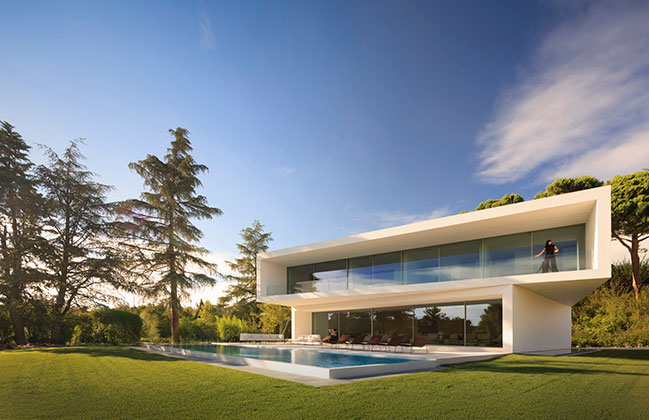
You might also like:
Recommended post: Prahran Penthouse by Zunica Design
