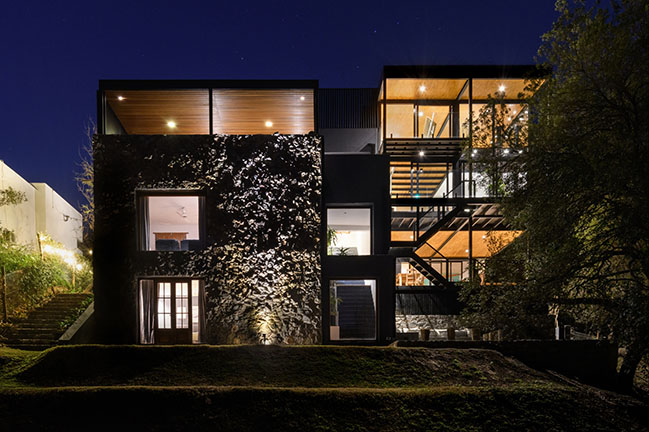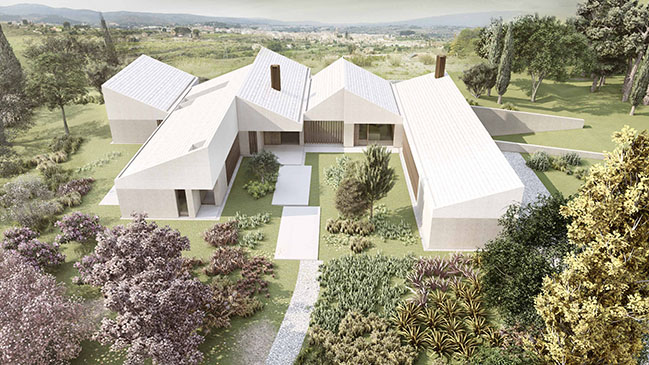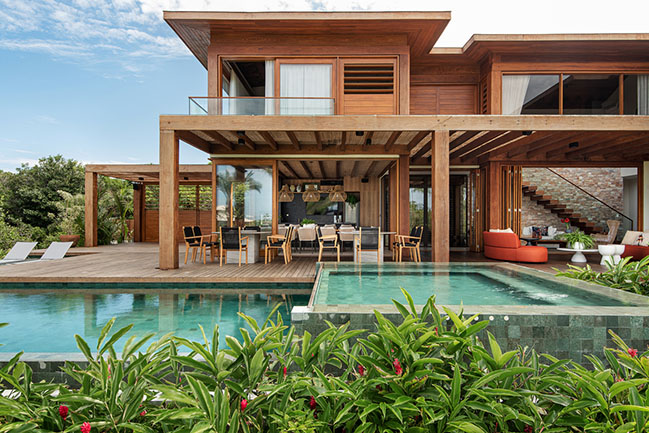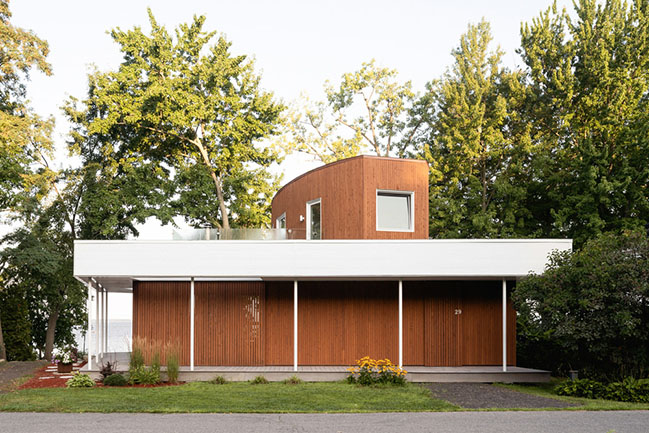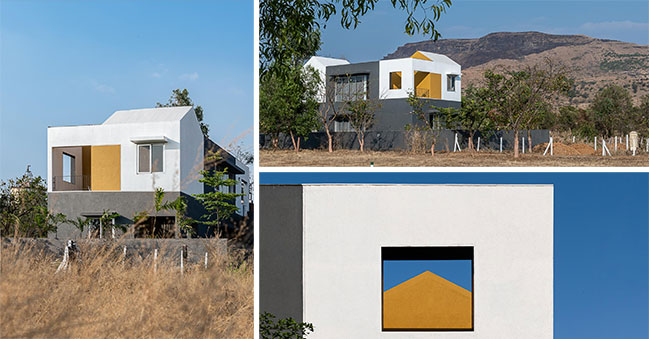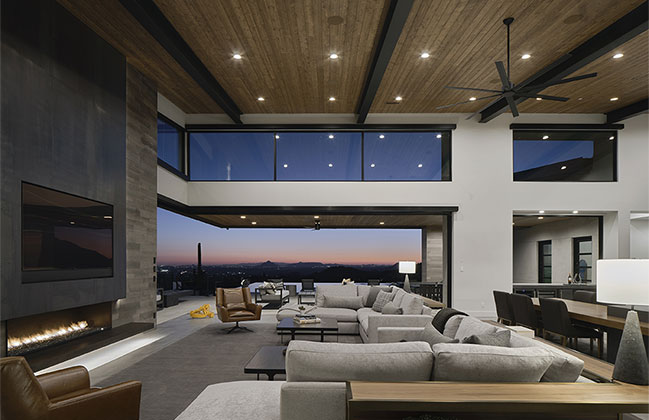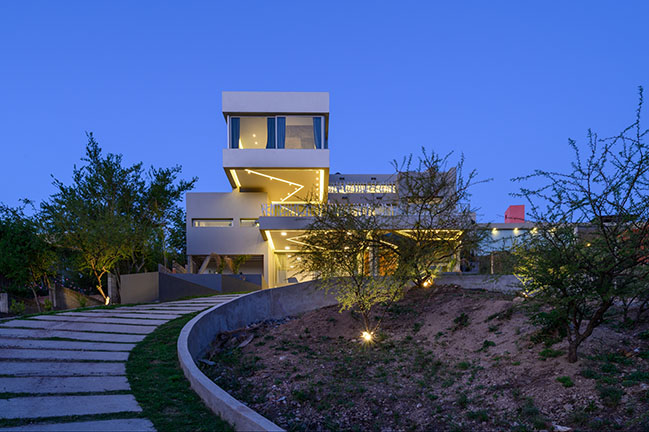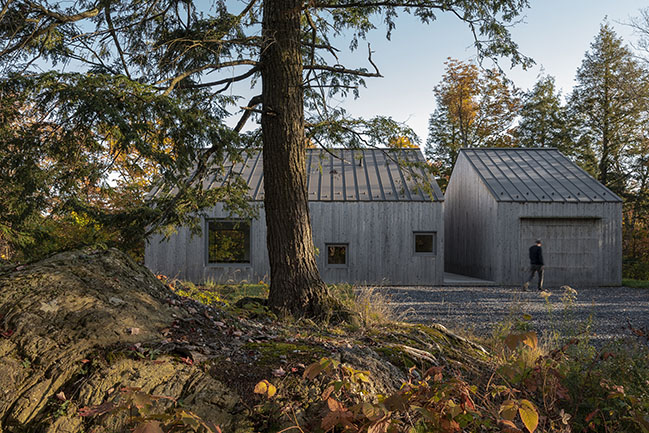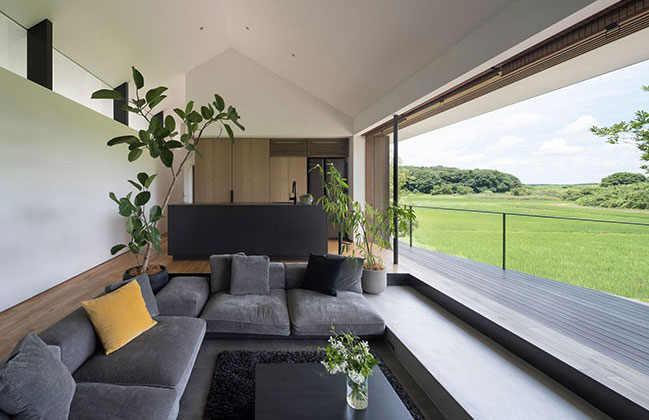11 / 29
2021
Fluid House by SET ideas
At the Fluid House, the main challenge was to make the construction spirit exist. It is about broadening the look and giving the house a new song...
11 / 24
2021
Clos de la Vila House by Ramón Esteve Estudio | A shelter at the top of a hill
Located on a hill overlooking a rural town in Valencia, the Clos de la Vila House is based on a reinterpretation of the local traditional gable-roof house...
11 / 22
2021
DM House by Architects+Co
On an elevated plot of 700 m2, the view of the green and the sea of Praia do Forte, Bahia's hotspot, become an idyllic contemplation. Built on 700 m2, the DM house has nature as its precious frame...
11 / 17
2021
Chalet in Oka by Paul Bernier Architecte
The owners of this chalet are sailing lovers and outdoor enthusiasts. They had acquired this land on Lac des Deux-Montagnes in Oka, an area renowned for its sailing club and its exceptional body of water...
11 / 16
2021
Stacked Dwelling by DIG Architects
Stacked Dwelling is a weekend house in Igatpuri, standing on a compact 360 sqm linear plot. The narrative unfolds against the majestic backdrop of the Sahyadris...
11 / 15
2021
Sonoran Oasis by Studio V Interior Architecture & Design
Designed with neutral finishes and elements of of warm tones, this new home is inviting and ready to entertain multiple generations of family and friends...
11 / 12
2021
JTD House by CASTELLINO Arquitectos
The JTD House (which initials were created because of its owners' names) it is geographically located in the Villa del Lago neighborhood, in Villa Carlos Paz city...
11 / 12
2021
La Brèche by _naturehumaine
The client wished to have the architect conceive a compact second home immersed in a woody lot in front of Mount Orford, in the Eastern Townships...
11 / 12
2021
Villa Tsukuba by Naoi Architecture & Design Office
The primary goal of this design was to incorporate abundant views of nature into the living space of the residents, enriching their daily life...
