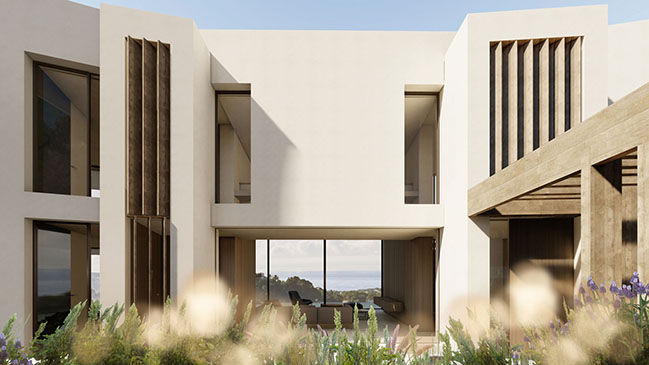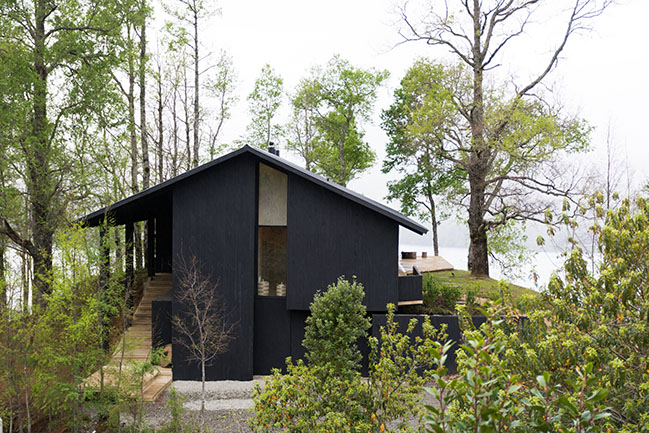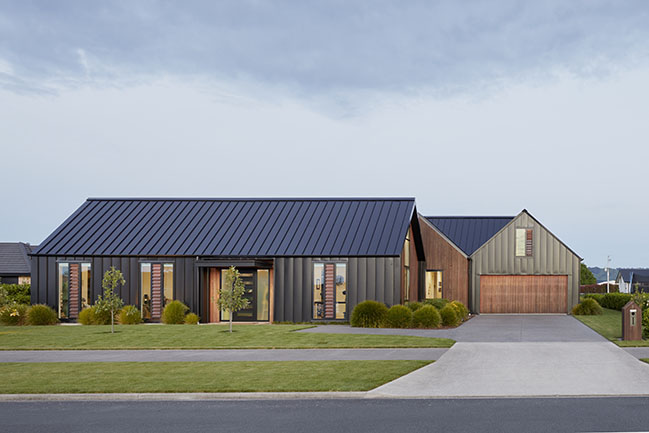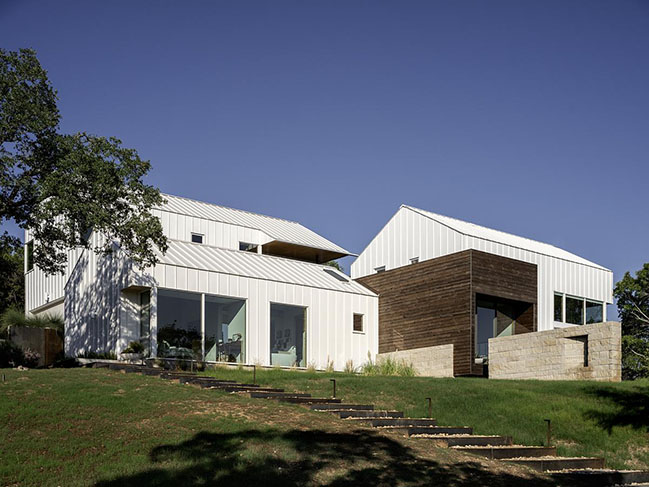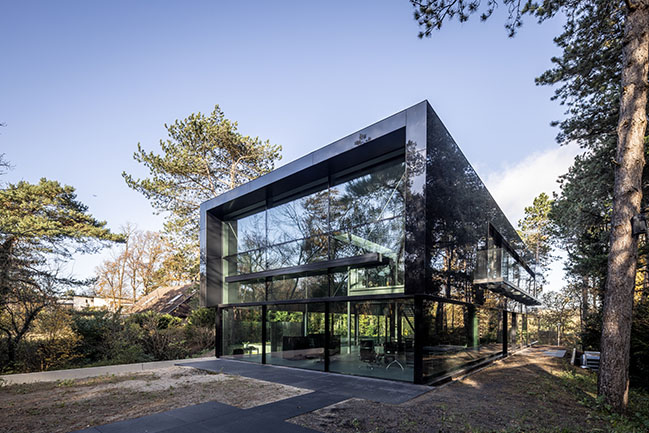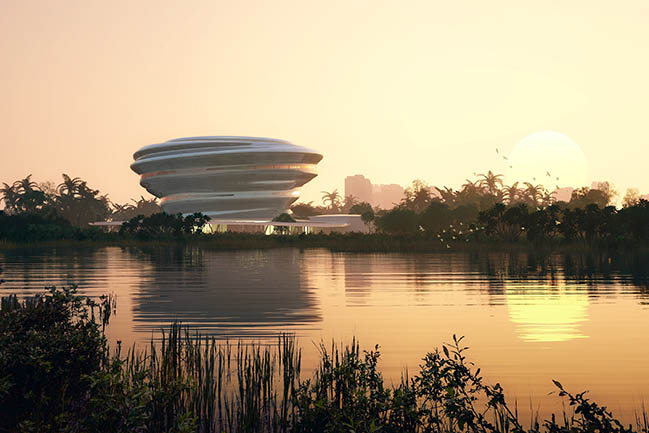01 / 05
2024
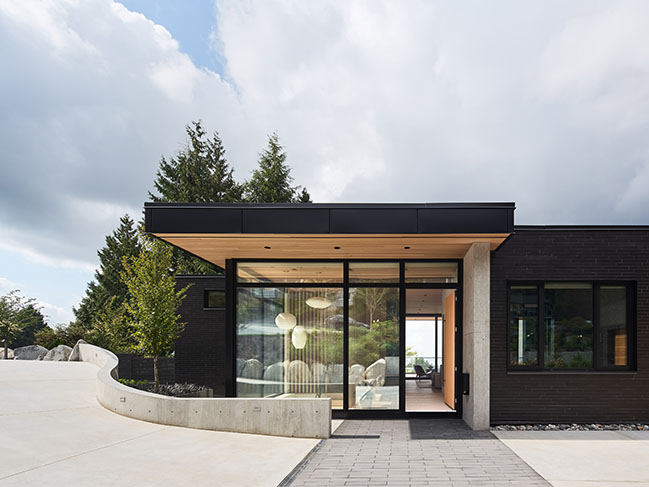
> Silver Mine Head House By Woodford Architecture
> Liminal House By McLeod Bovell Modern Houses
Project's description: Perched on the steep inclines of North Vancouver where the city's bustle gives way to a calm mountain backdrop, the Vista House emerges as a practice in subtlety and surprise. The designer, BLA Design Group, worked closely with the owners to design a modest home which unfolds into an expansive celebration of space; a balance of introspection and openness.
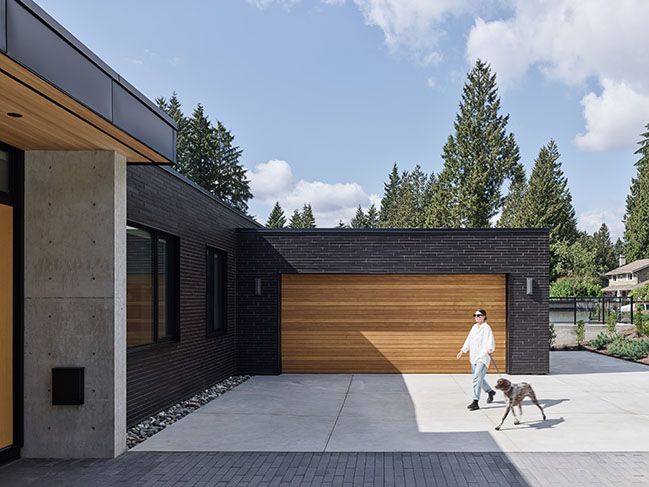
The Vista House sits high on the mountain, where a quiet neighbourhood converges with the boundary of a large forest. Appearing as a simple one-story bungalow from the front, the home nestles gently into the surrounding landscape. The irregular funnel-shape and steep topography of the site played a fundamental role in the architectural design and spatial layout of the house. Descending from the street level to the main entry brings a sensation of compression, particularly when coming down the curving driveway and walking under the large wood soffit. The glass entryway incorporates a series of wooden slats designed to maintain privacy in the open living spaces while allowing sunlight to filter through and creating an interplay of shadows throughout the day.
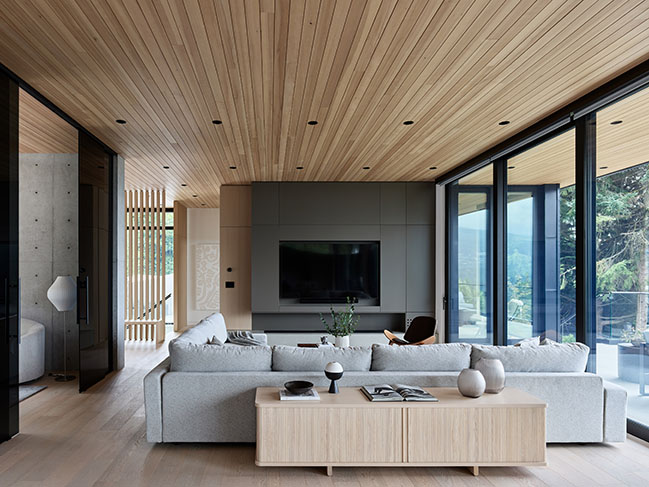
Passing through the entry, an exterior concrete wall extends into the house becoming a feature for the interior as well as an integral part of the structure. The home expands to reveal interiors that are strikingly expansive. Arranged linearly, the spaces are oriented to capture far-reaching southern panoramic views of Stanley Park and the Burrard Inlet. Windows are thoughtfully placed throughout the house to frame snapshots of sky and foliage, enhancing the connection to the environment. The boundary between indoors and out becomes less pronounced, most notably with a balcony that extends over the landscape below and an interior cedar ceiling that extends into the exterior soffit, drawing the view to the open-air space beyond.
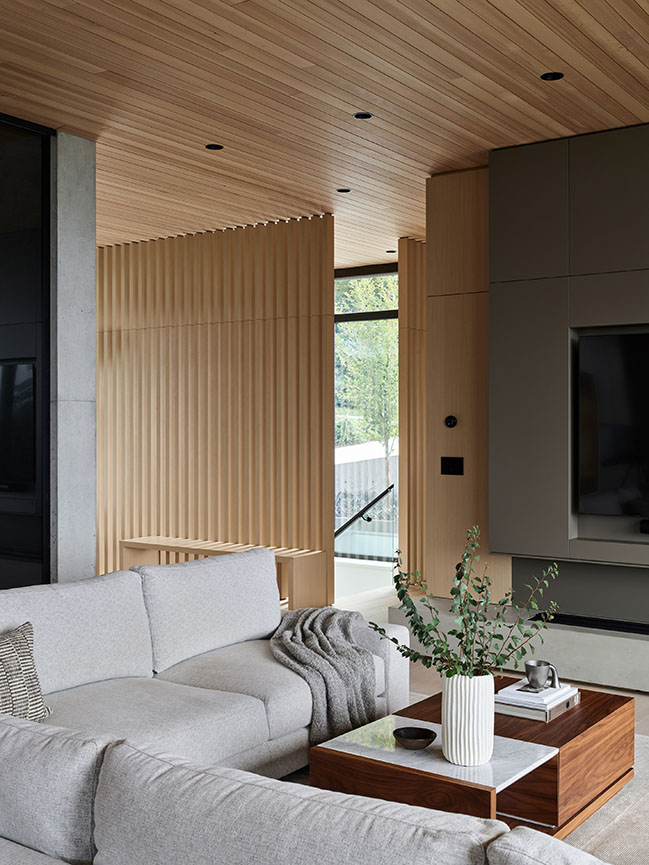
The cedar ceiling continues into the primary bedroom of the house, which shares similar sweeping views as the main living space. A large sliding glass door provides distant mountain views and direct balcony access, enabling flexibility in both privacy and connectivity between spaces. A tranquil atmosphere in the primary bathroom is crafted through the use of ambient lighting, travertine counters, and large tiles.
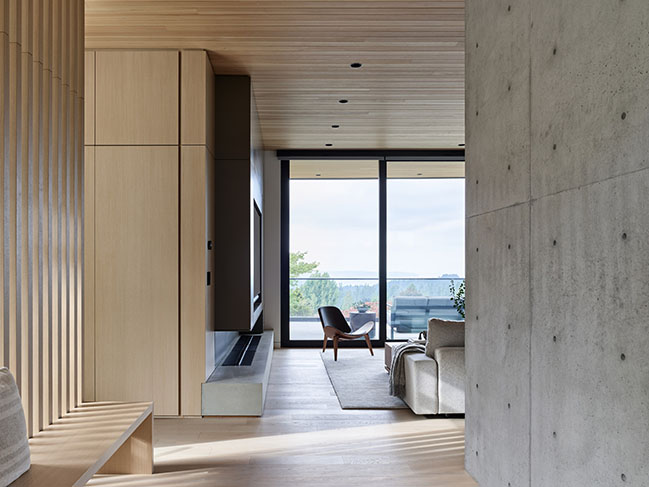
The Vista House is a modern architectural expression that beautifully interprets its surroundings. It is a space where BLA Design Group has again woven client aspiration with the spirit of the site, creating a home that resonates deeply with the rhythms of nature and life.
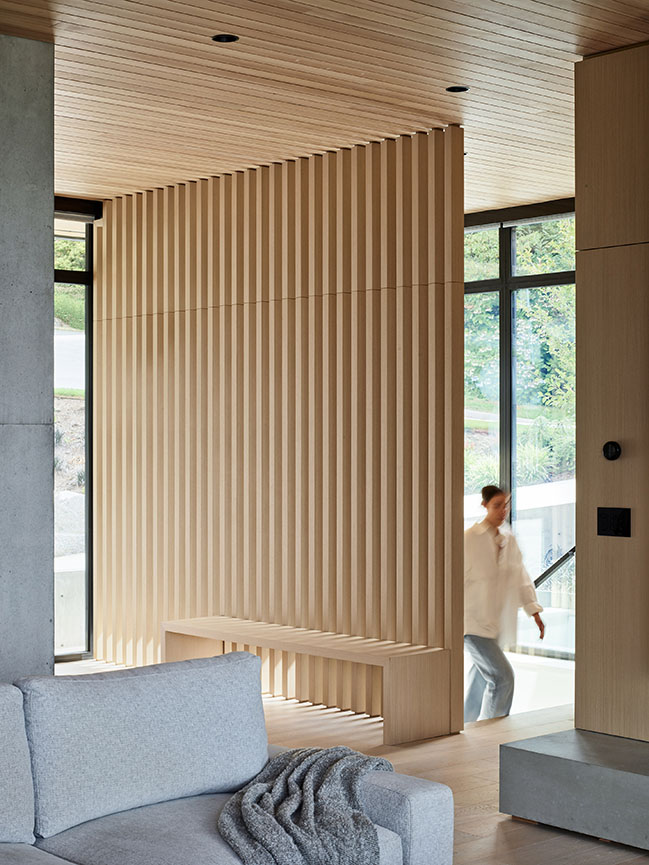
Architect: BLA Design Group
Location: British Columbia, Canada
Year: 2023
Project size: 4,900 sq.ft.
Site size: 9,800 sq.ft.
Photography: Andrew Latreille
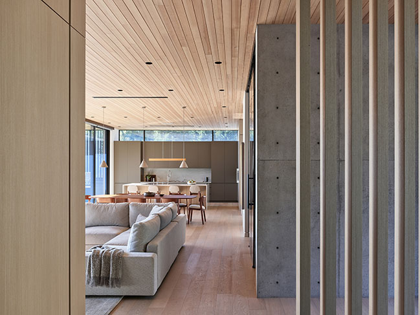
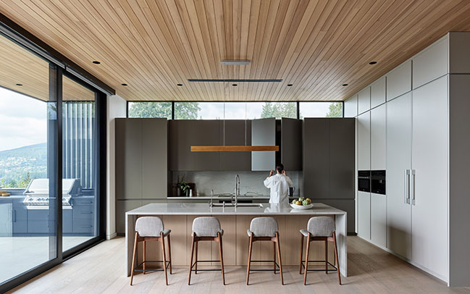
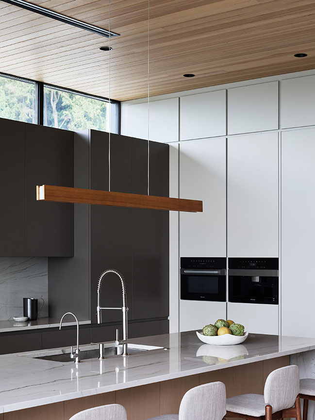
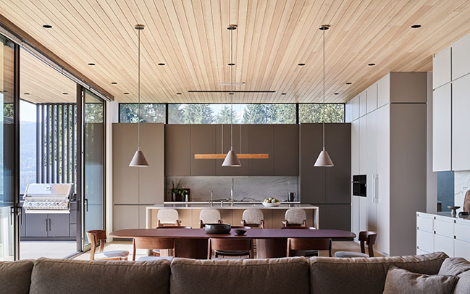
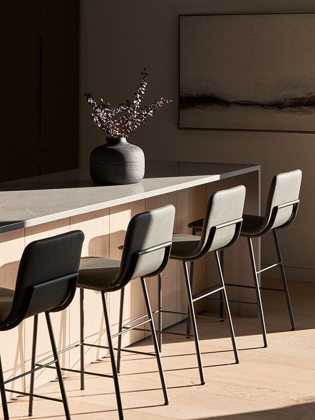
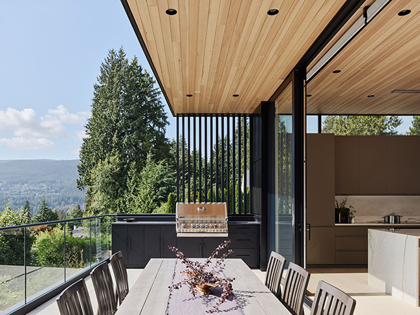
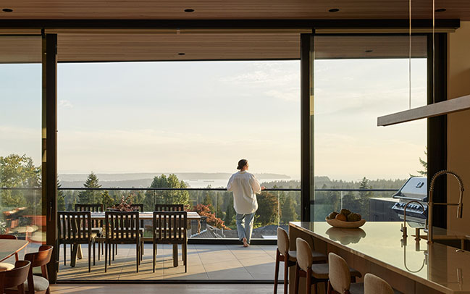
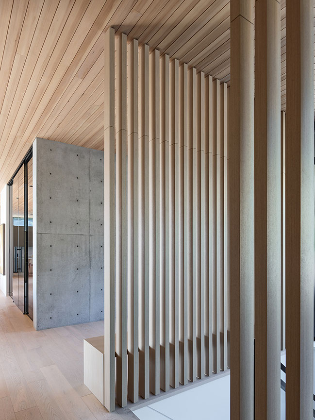
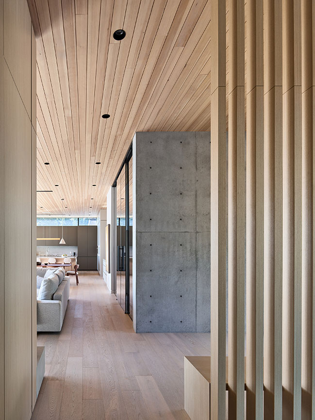
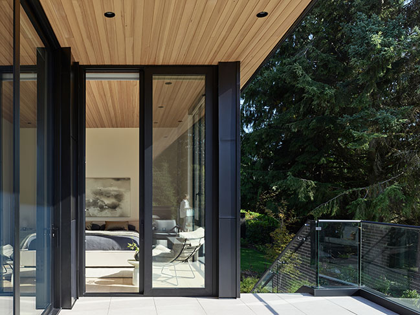
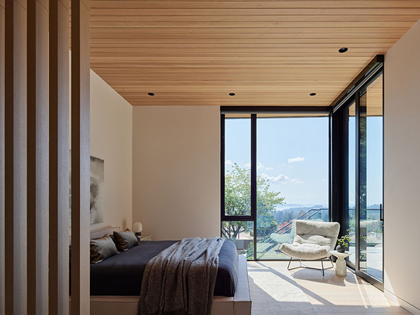
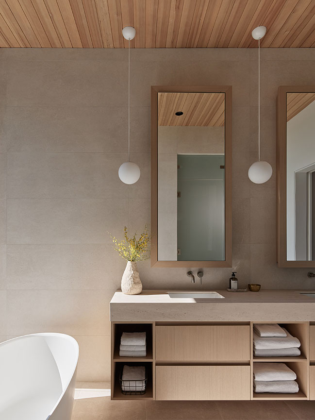
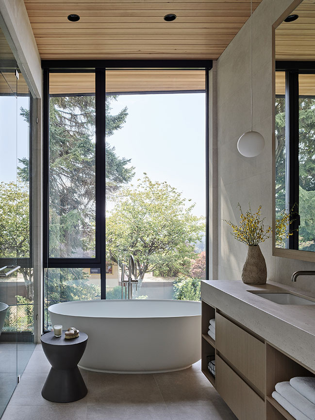
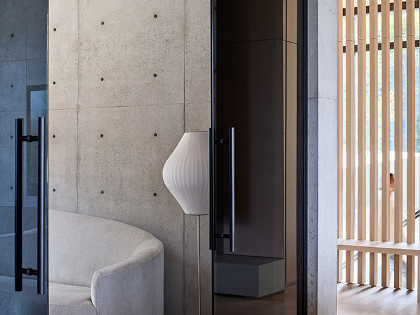
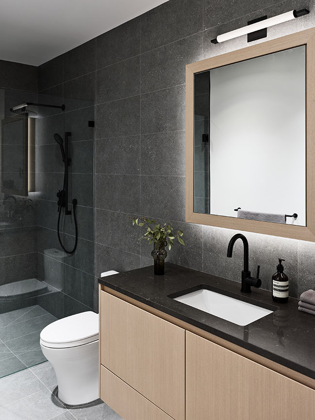
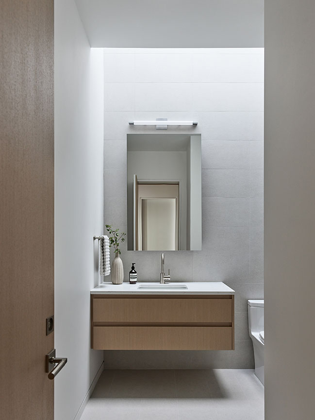
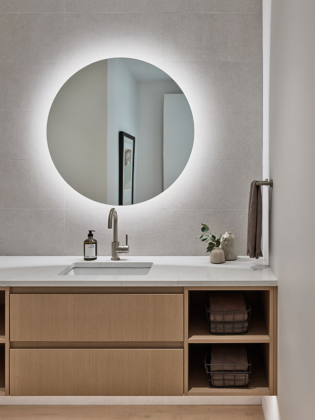
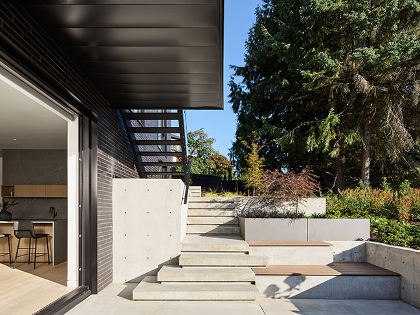
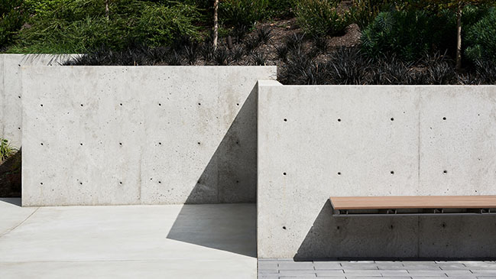
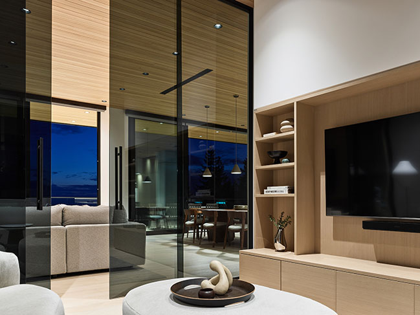
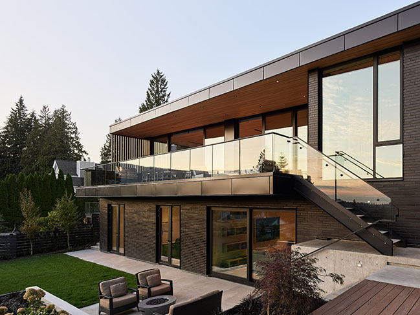
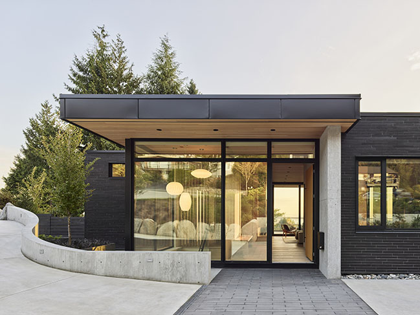
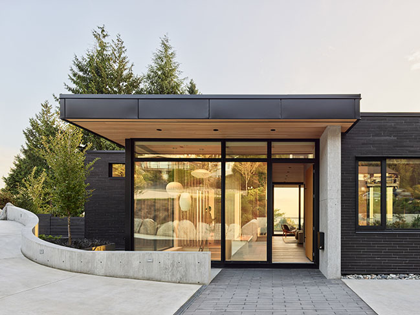
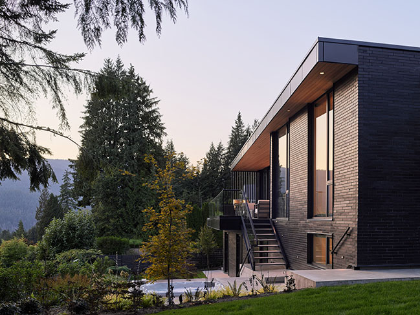
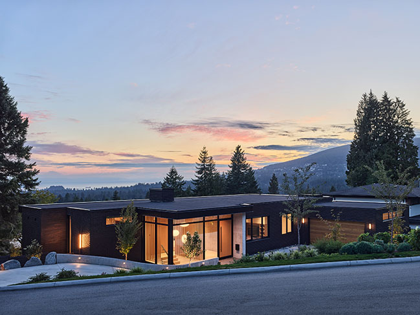
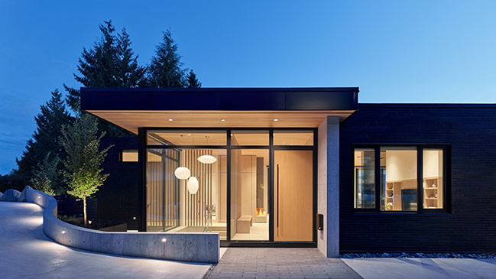
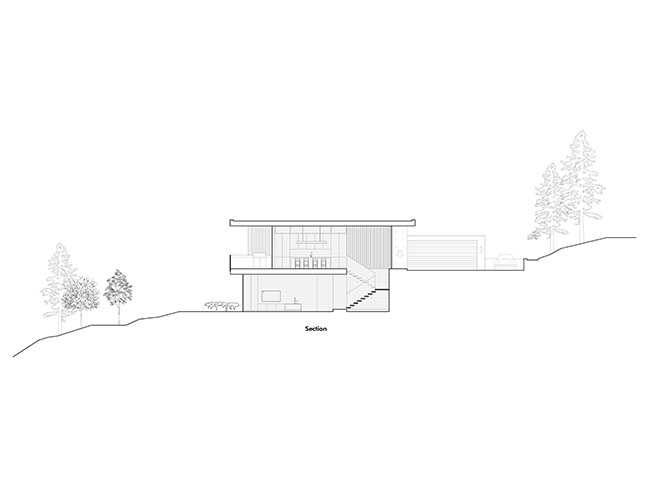
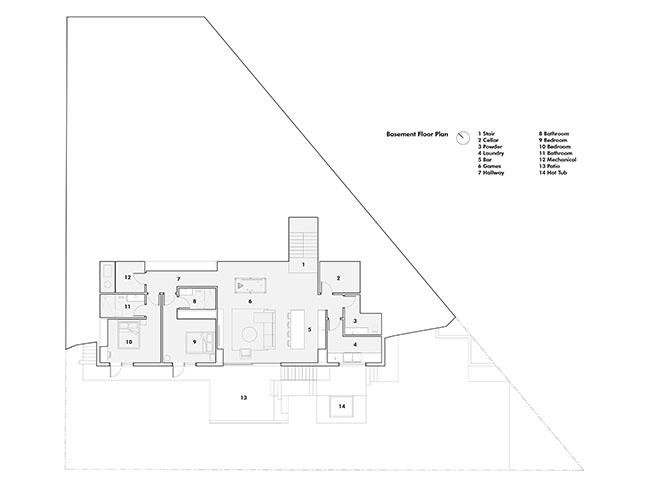
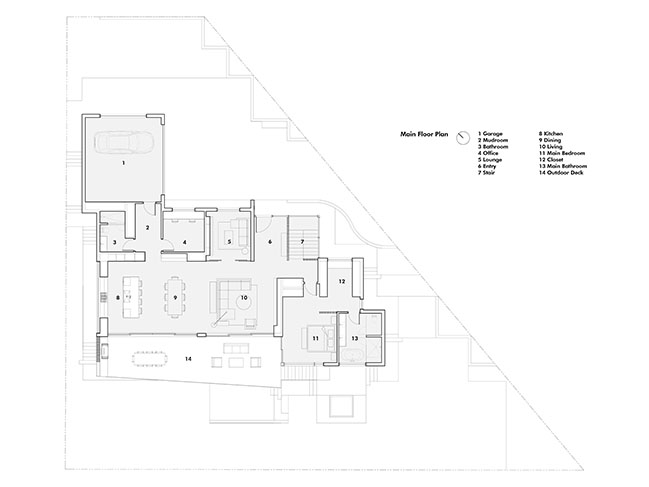
Vista House by BLA Design Group
01 / 05 / 2024 BLA Design Group, worked closely with the owners to design a modest home which unfolds into an expansive celebration of space; a balance of introspection and openness...
You might also like:
Recommended post: MAD Architects Unveils Design for Hainan Science and Technology Museum
