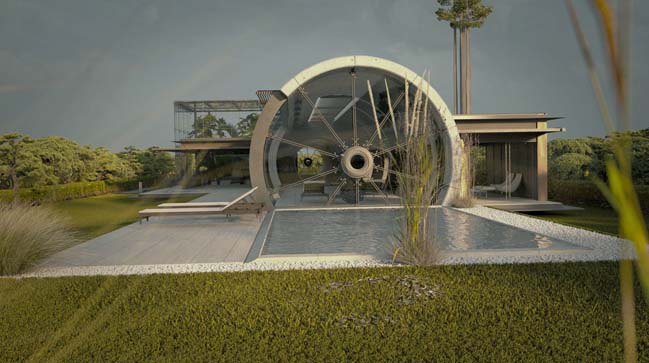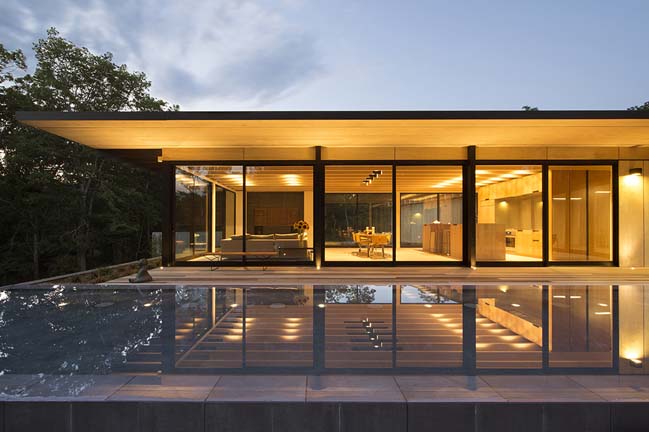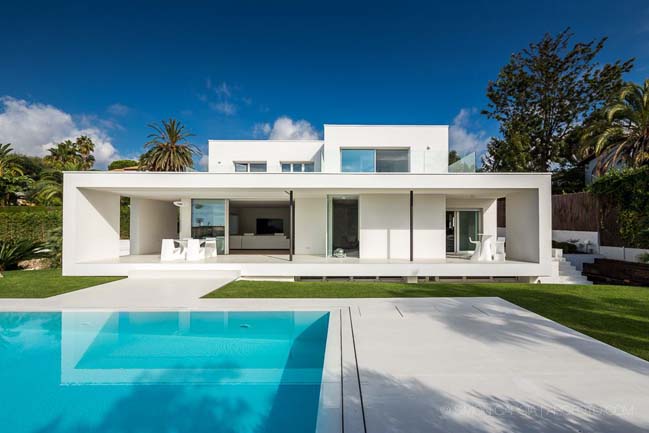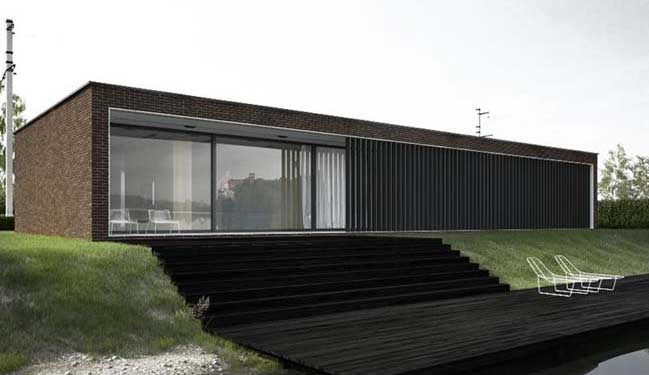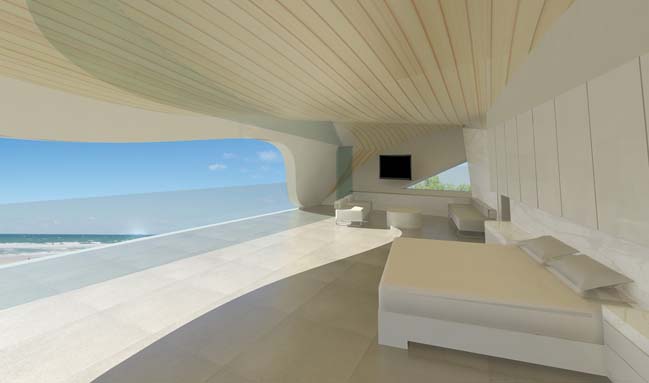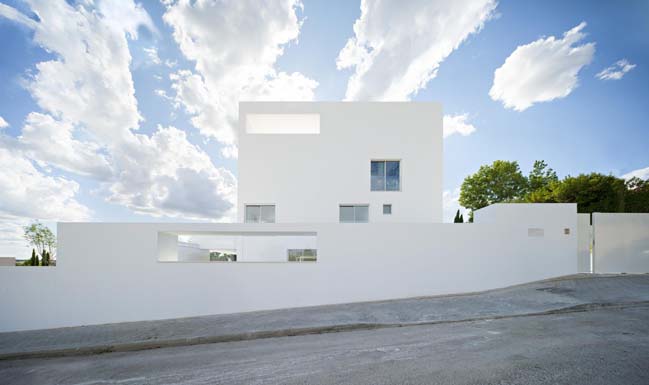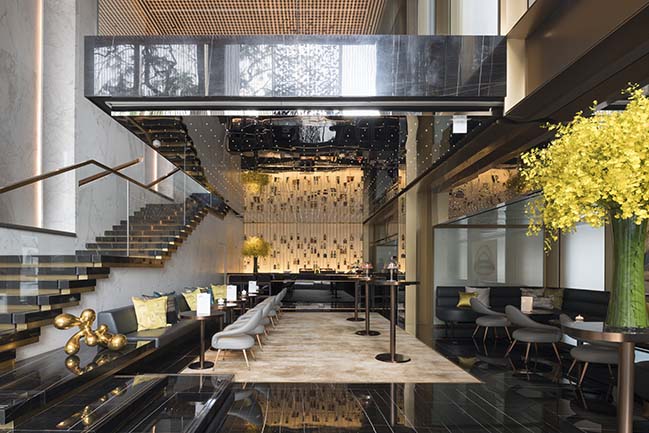02 / 20
2016
Located on the top of a hillside and surrounded by beautiful landscape, this luxury villa is covered by a highlight white tones for both outdoor and indoor spaces.
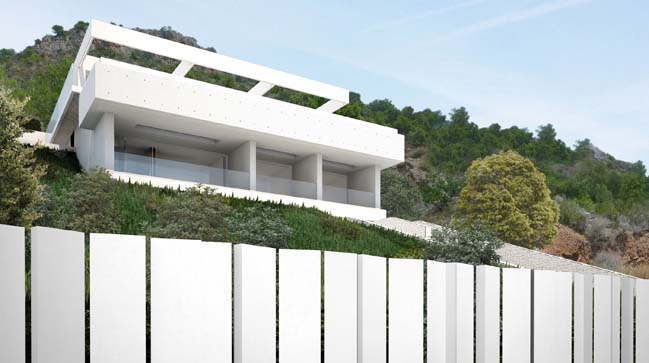
Architects: Ramón Esteve Estudio
Location: Valencia, Spain
Area: 610 sqm.
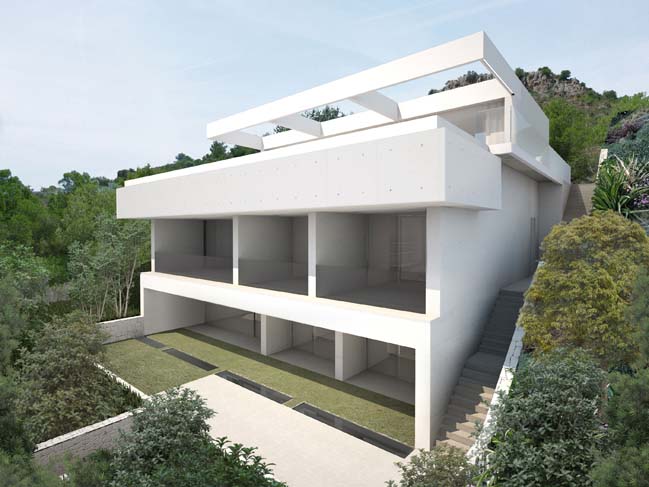
Follow the arcihtects: The layout of the house consists in a set of overlapping boxes surrounded by the ground itself. The house settles in the mountain using an empty space that isolates it from its direct surroundings, thus creating a universe of its own that hosts its inhabitants.
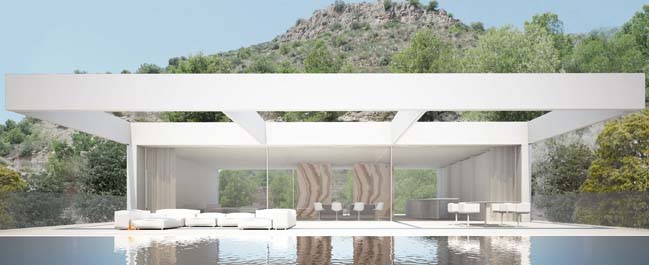
The lower part of the house hunkers down to get integrated in the ground while the upper part opens to two opposite sights: on one side, the views to the sea looking to the horizon filtered by the swimming pool; on the other side, the views of the Mediterranean forest.
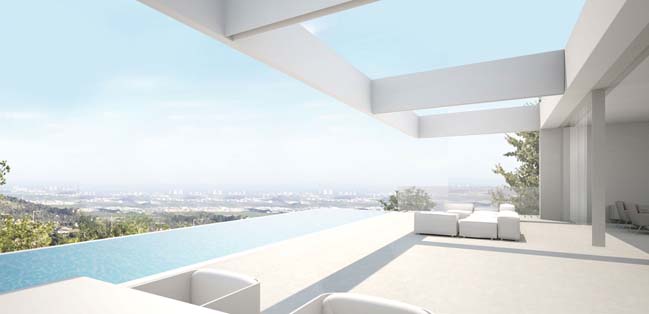
The upper part, designed as a fluid space, contains all the day areas. The terrace and the pool have been designed as an extension of the interior that connects the house with the landscape.
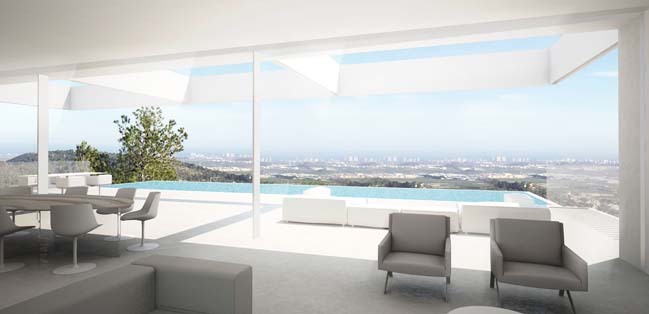
The openness of the house is reinforced by a glass front façade without uprights that frames the panoramic view of the sea.
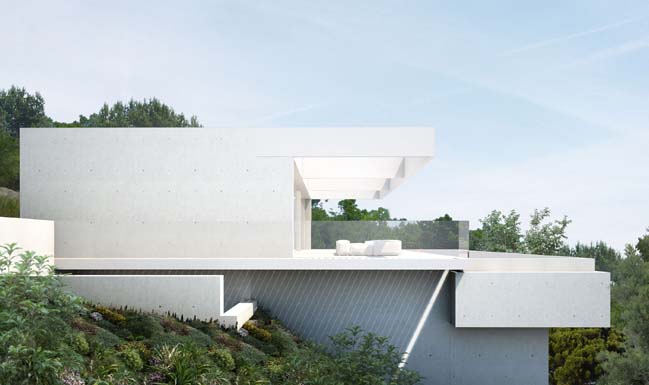
By opening the views to the front and resting only on the sides, the House of the Quarry achieves a feeling of lightness and transparency, thus becoming a quiet place and linking with the horizon.
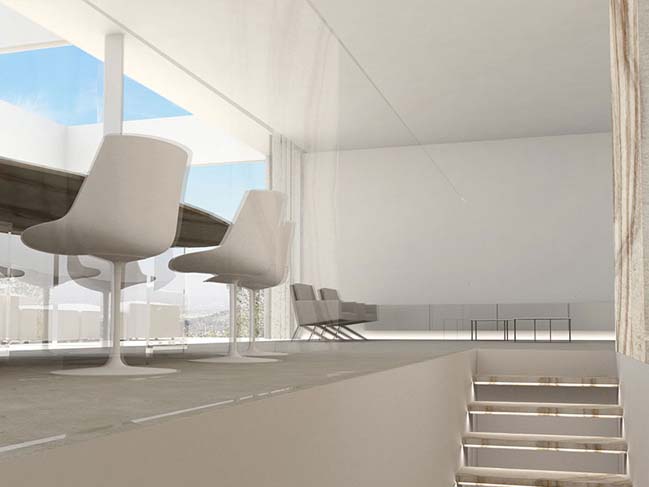
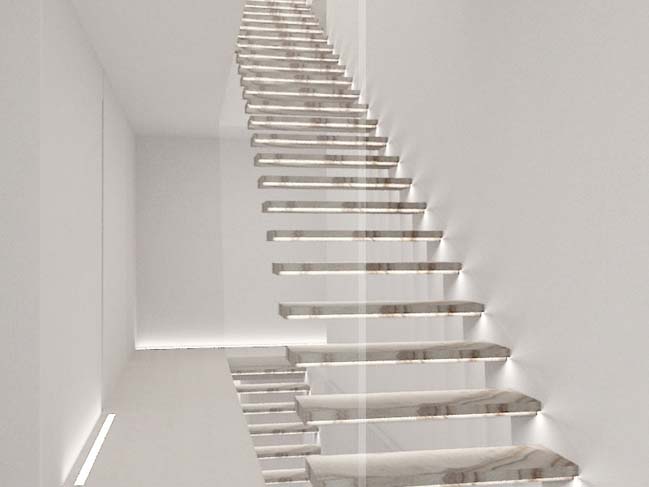
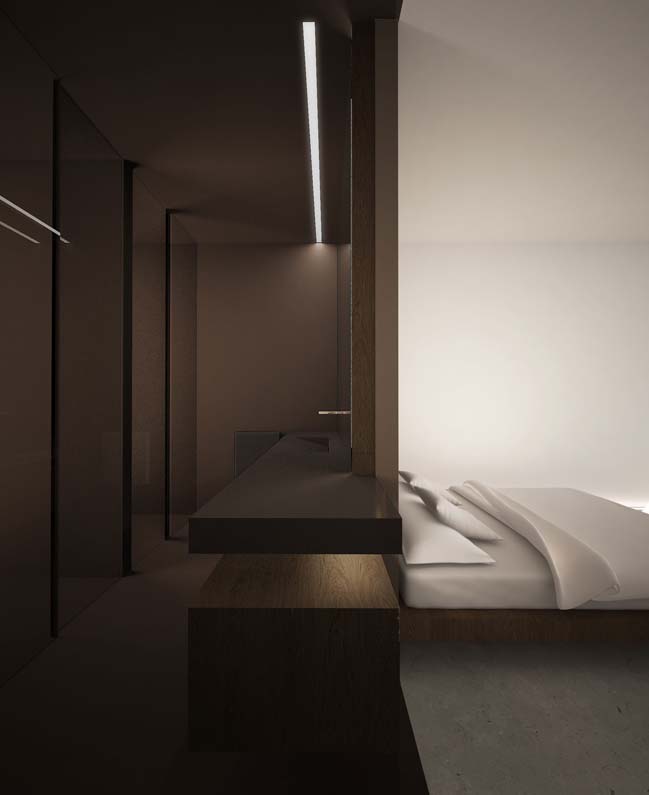
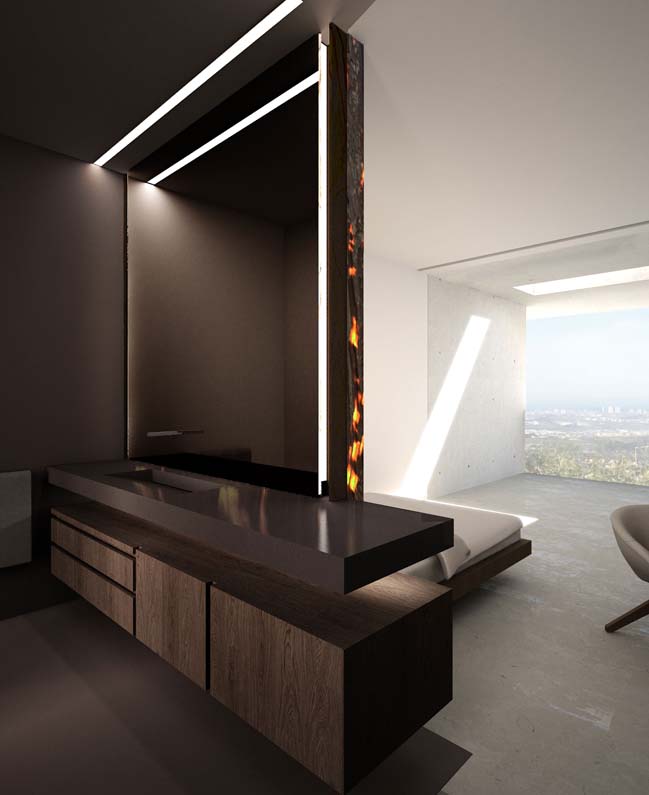
The large backlit natural stone slabs give the house a tectonic character metaphorically linking to the bowels of the earth. These pieces of volcanic onyx almost become sculptures, providing the bedrooms with a canvass to admire the aesthetic qualities of the natural stone.
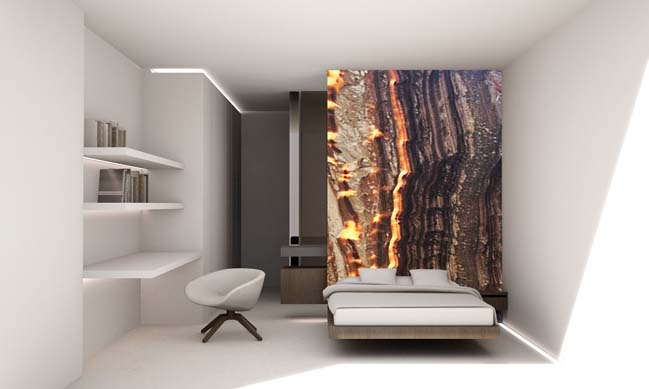
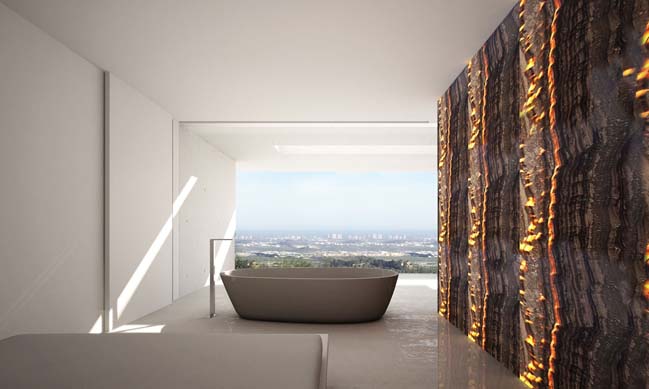
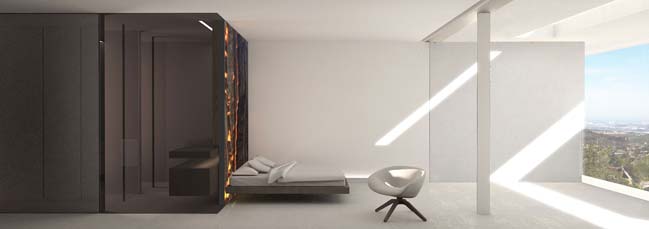
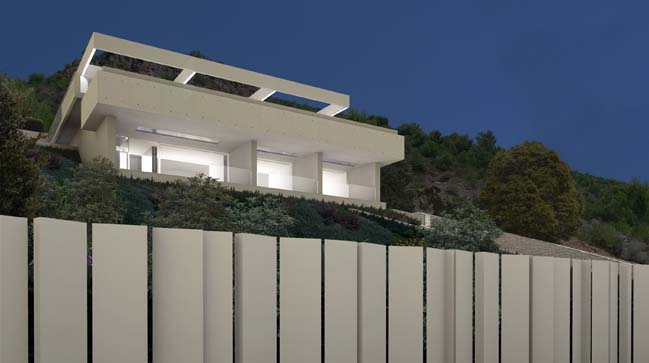

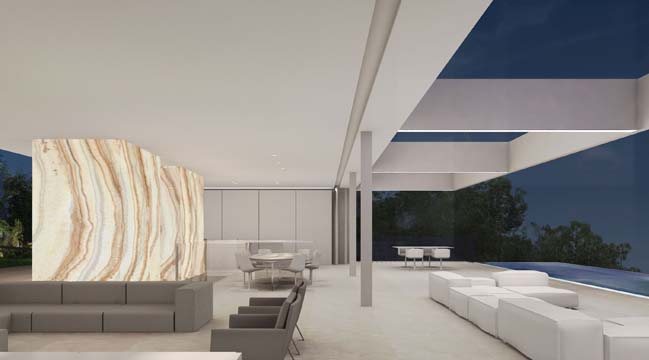
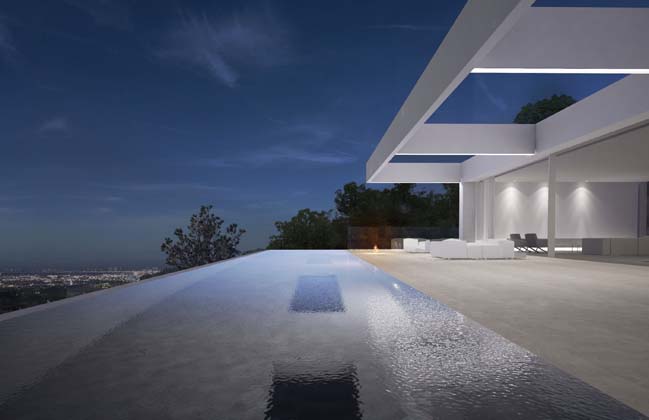
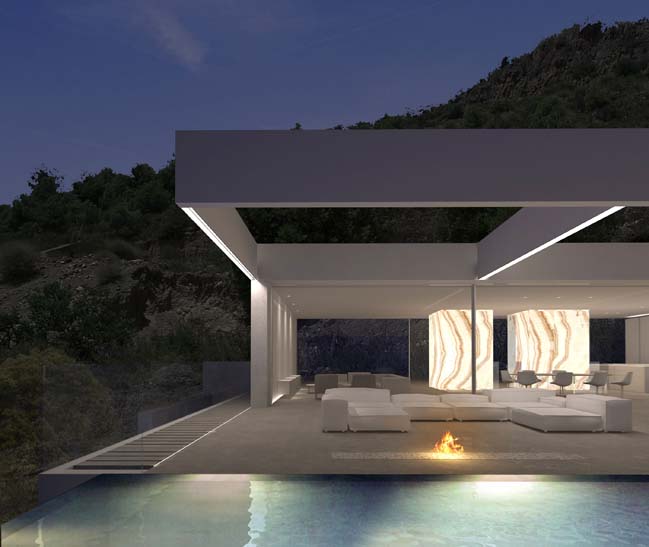
> Luxurious modern townhouse in Spain
> El Bosque House by Ramon Esteve Estudio
White luxury villa by Ramón Esteve Estudio
02 / 20 / 2016 Located on the top of a hillside and surrounded by beautiful landscape, this luxury villa is covered by a highlight white tones for both outdoor and indoor spaces
You might also like:
Recommended post: The Murray - the newest luxury hotel in Hong Kong by Foster + Partners
