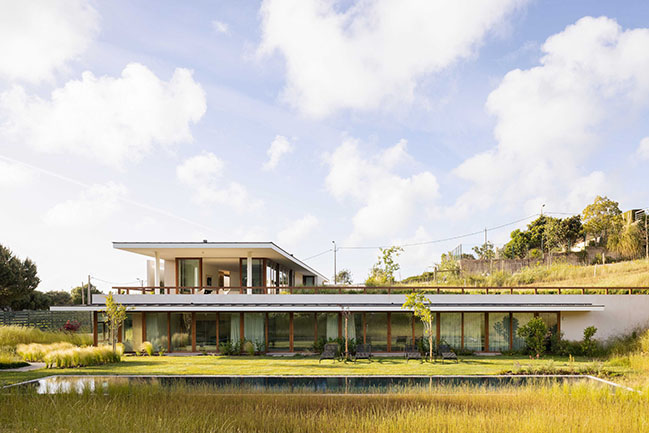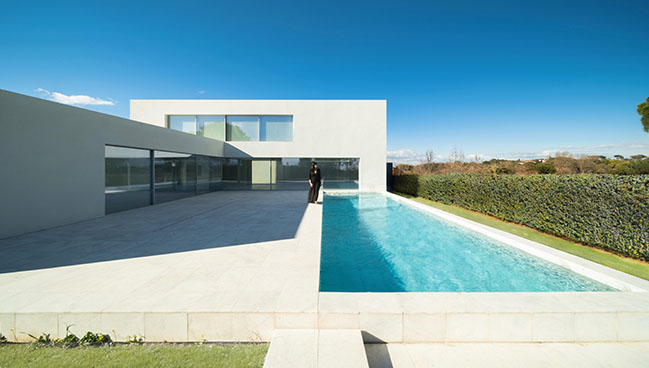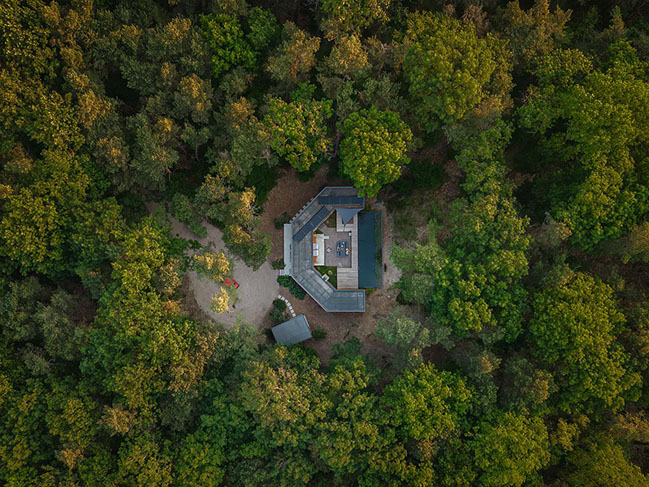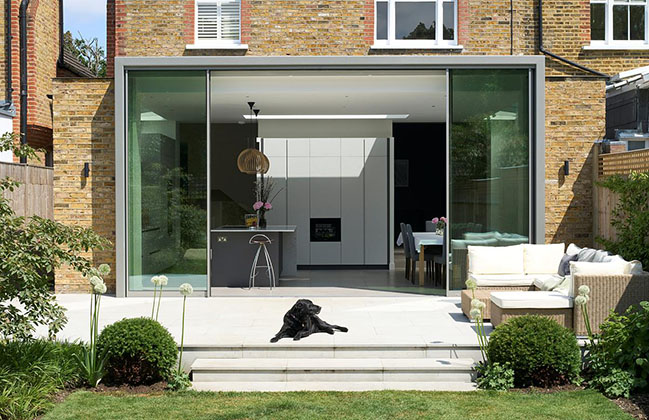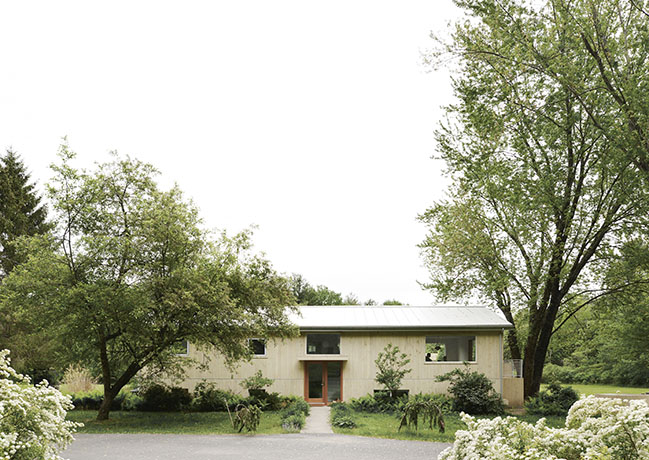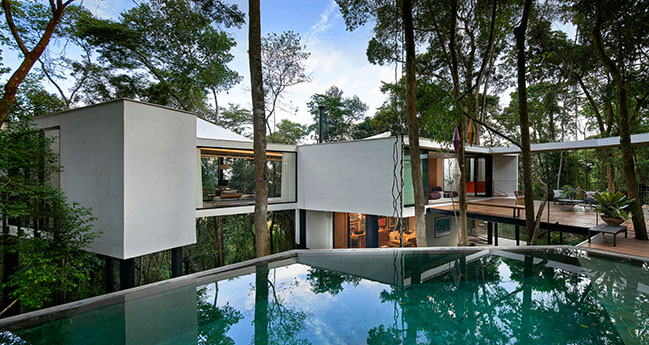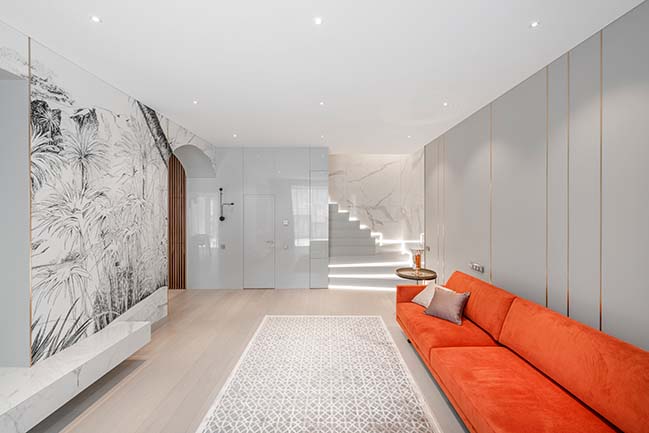07 / 11
2023
The project is organized around the interior patios and the roof, inspired by Arab architecture that needs to be lived, inhabited, and walked in...
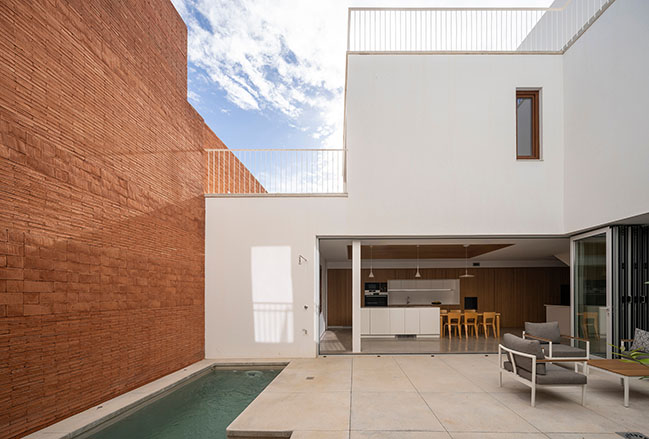
> Villa 95 in Sotogrande by Fran Silvestre Arquitectos
> La Roca House by Ramón Esteve Estudio | Pairing sea and mountain by the Mediterranean
From the architect: DTR_studio architects presents WIIK HOUSE, a residential project in Estepona, Spain. The firm was first contacted by the Wiik family in 2017, with the sole reference of having seen their work published on the Internet. They asked the firm to find a plot in Estepona’s downtown district, where the family, based in Oslo, Norway, could build a second residence where they could spend long seasons on the Costa del Sol. The collaboration was based on a mutual understanding of architecture and life, and the client invested their trust in the firm.
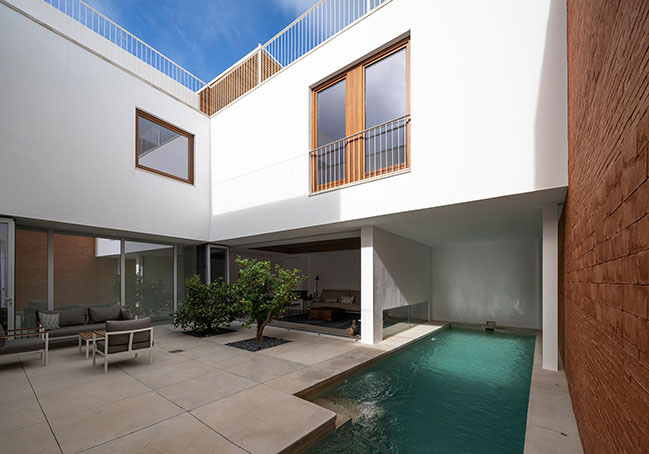
The firm found a u-shaped plot, leaving an existing house in the middle, and forming two independent facades facing the same street. That configuration allowed the architects to divide the housing program into two well-differentiated units: the main house on one side, and a guest apartment on the other. The street to which both facades open is of little interest, so the proposed facades integrate into the environment, without standing out, providing prominence to the interior.
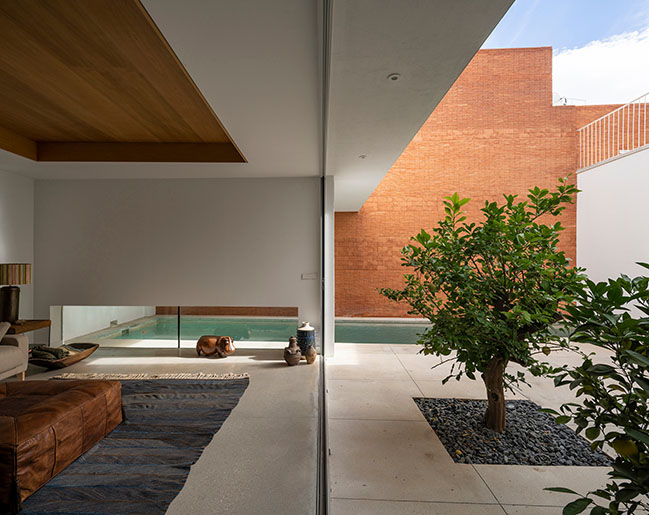
The project is organized around the interior patios and the roof, inspired by Arab architecture that needs to be lived, inhabited, and walked in. The use of light, water, and vegetation will be tools that give meaning to the project. The axes of the intervention will blur the limits between the inside and the outside, take advantage of the mild Costa del Sol climate, and reaffirm a commitment to Mediterranean vernacular architecture.
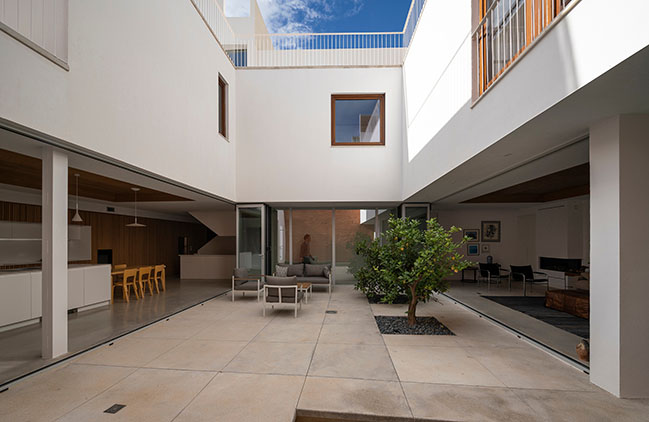
A variety of different strategies will be implemented to incorporate natural light: patios, stairs-skylights, double heights, and more. The architects believe that any excuse is a good one to tame light and turn it into the true protagonist of the project. Depending on the orientation, the house will break down to enable the passage of sunlight.
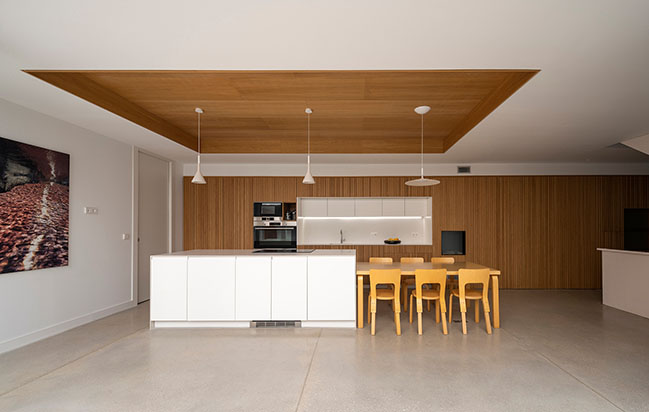
The project's materiality tries to use “sincere finishes”: polished concrete floors provide continuity to all areas, wood paneling takes advantage of large storage lines, terracotta injects a differentiating element, and the ceiling adds a fifth façade.
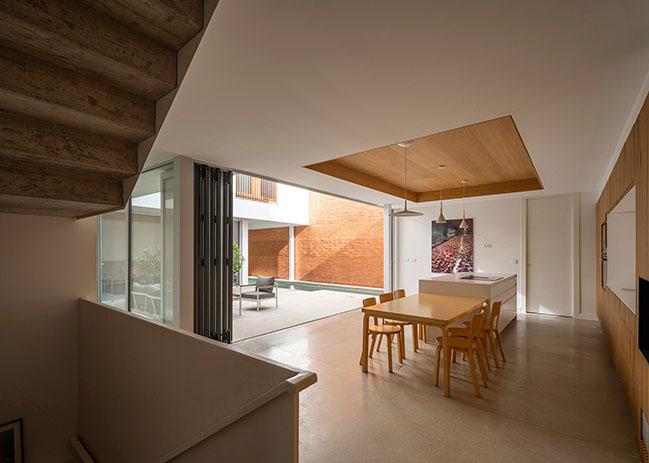
Architect: DTR_studio architects
Location: Estepona, Spain
Year: 2022
Gross Built Area: 534 m2
Lead Architects: Jose Maria Olmedo / Jose Miguel Vázquez
Collaborator Architects: Pablo Olmedo / Ruben Muñoz
Photography: Juanan Barros
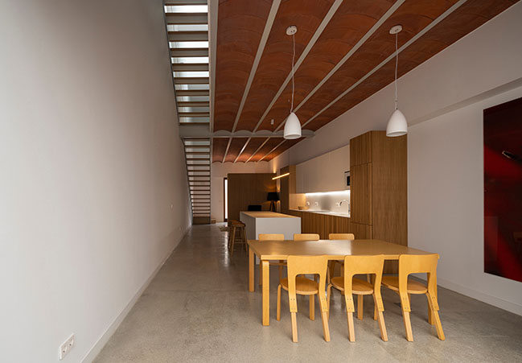
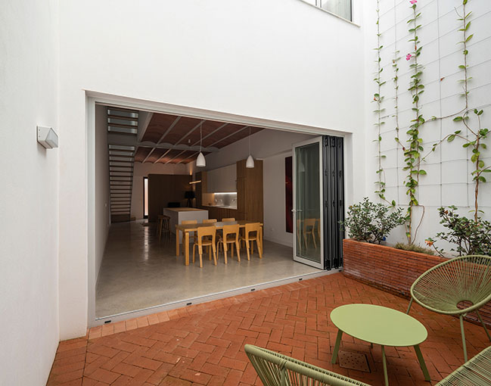
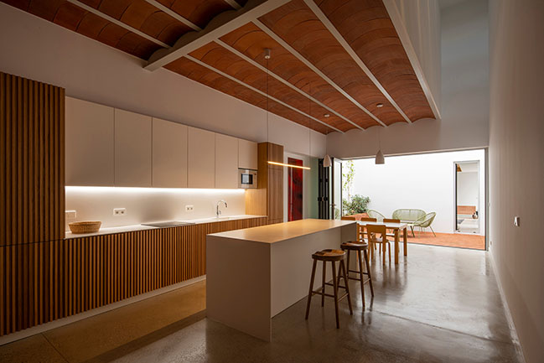
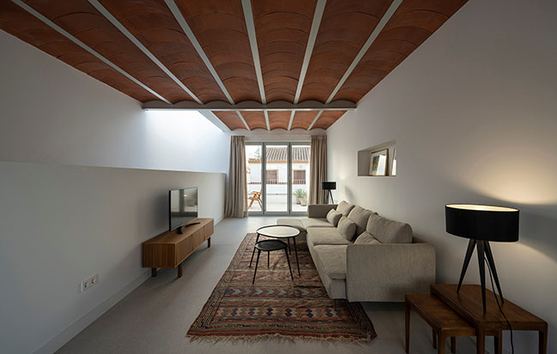
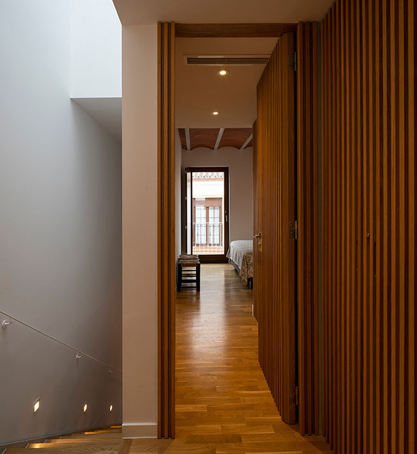
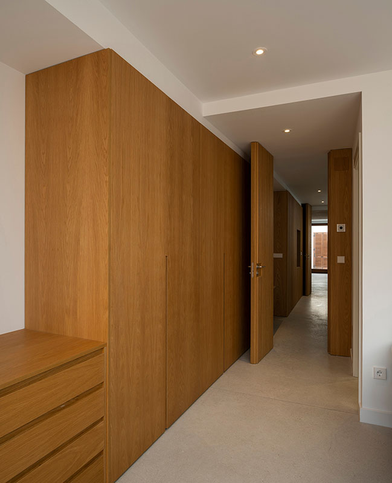
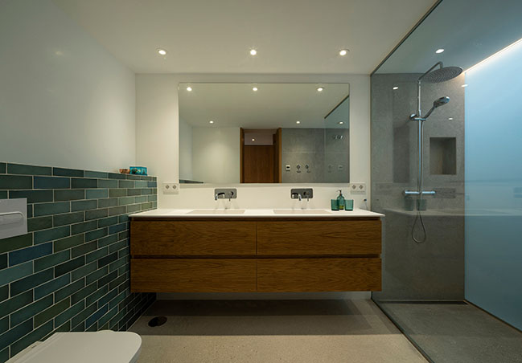
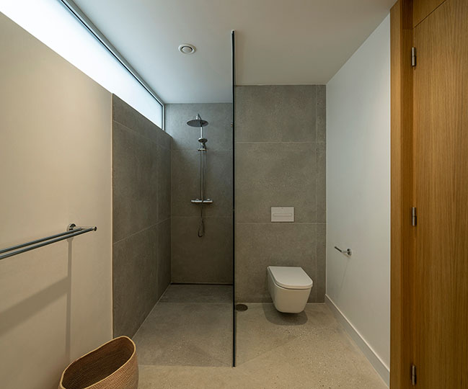
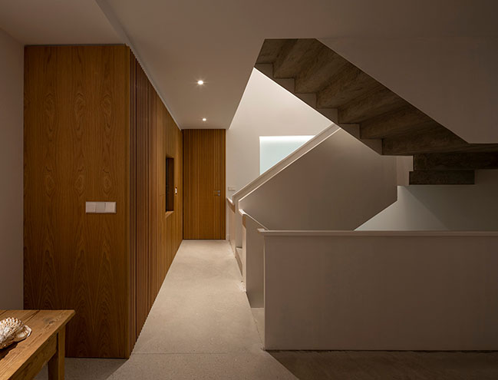
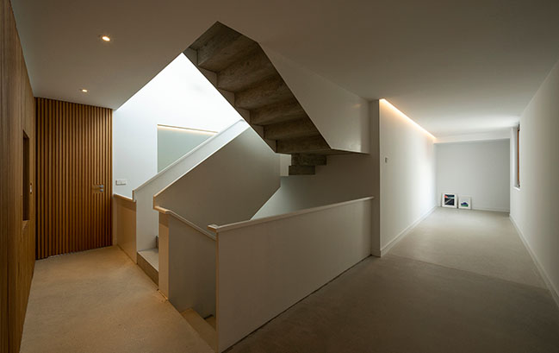
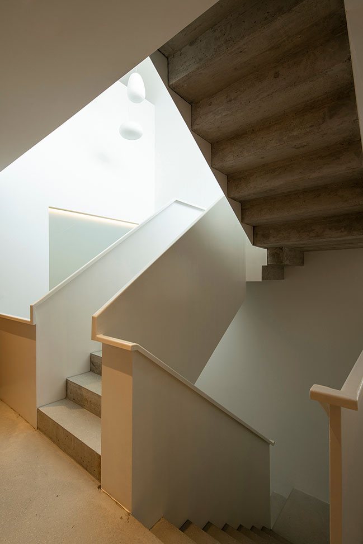
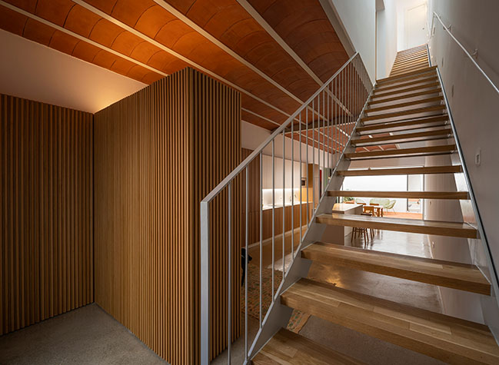
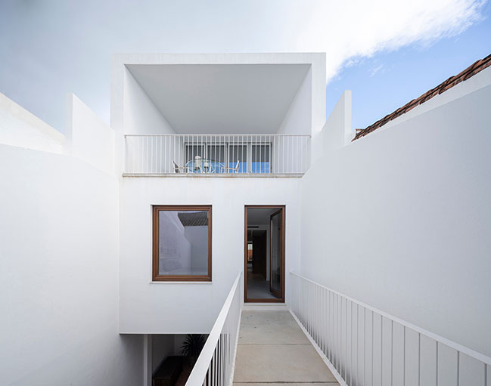
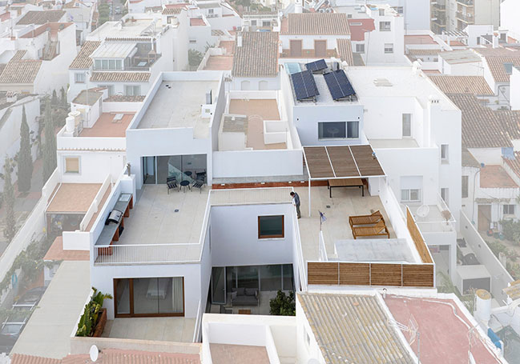
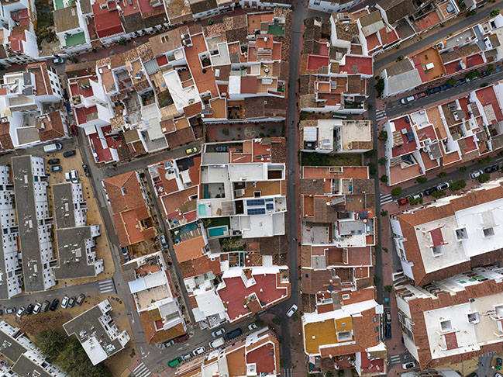
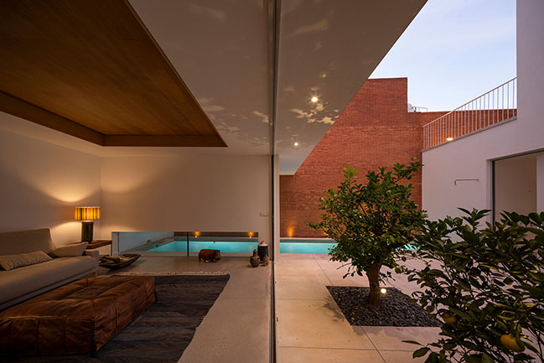
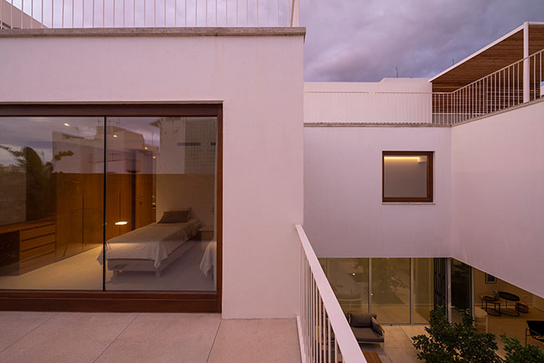
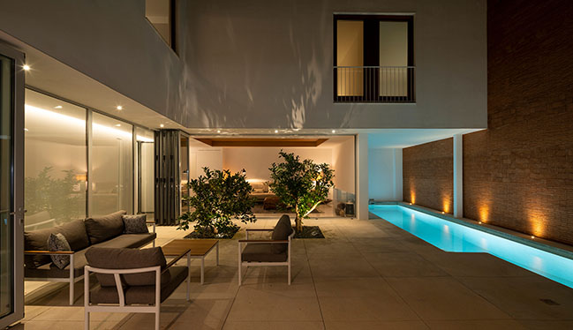
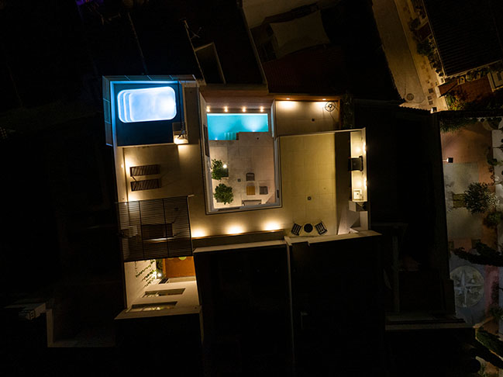
WIIK House by DTR_studio architects
07 / 11 / 2023 The project is organized around the interior patios and the roof, inspired by Arab architecture that needs to be lived, inhabited, and walked in...
You might also like:
Recommended post: Transparent Interior by Righetto Studija
