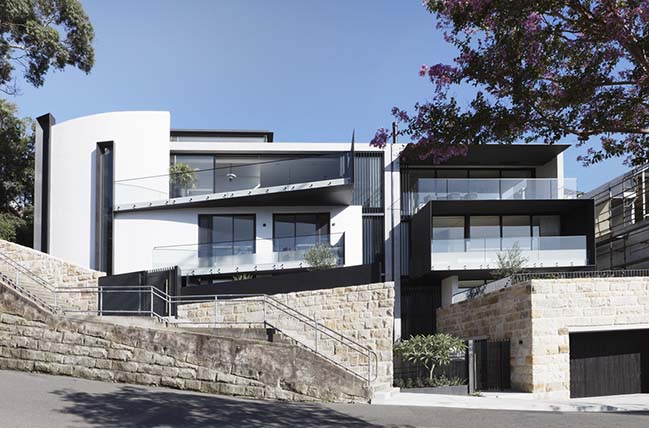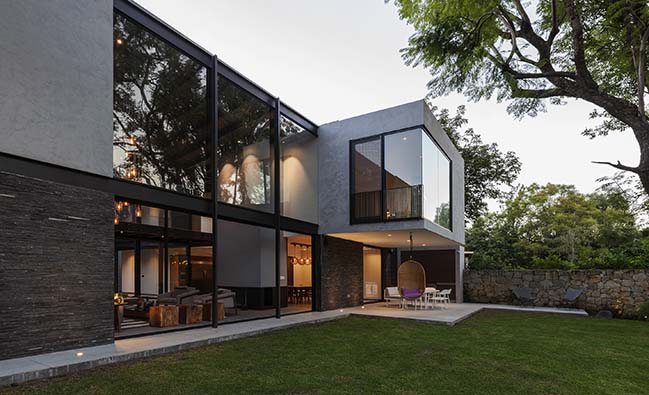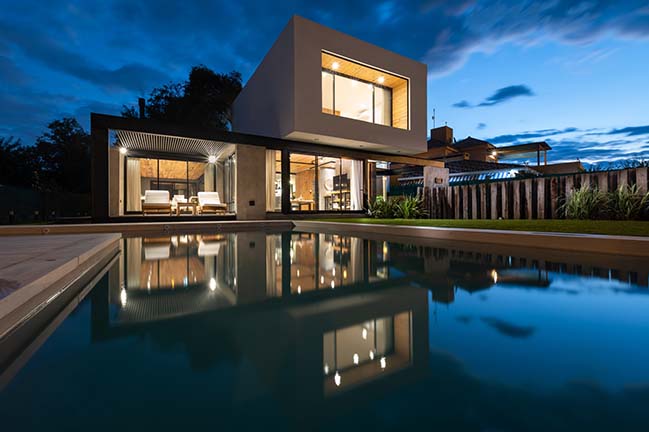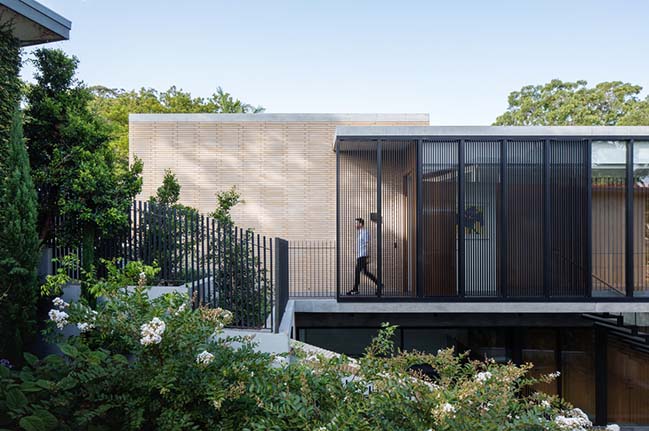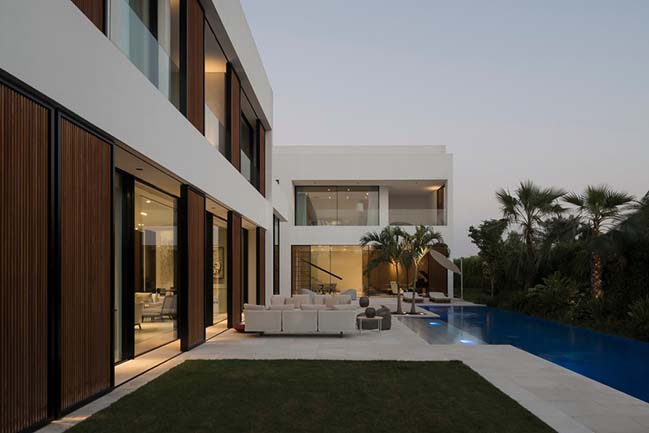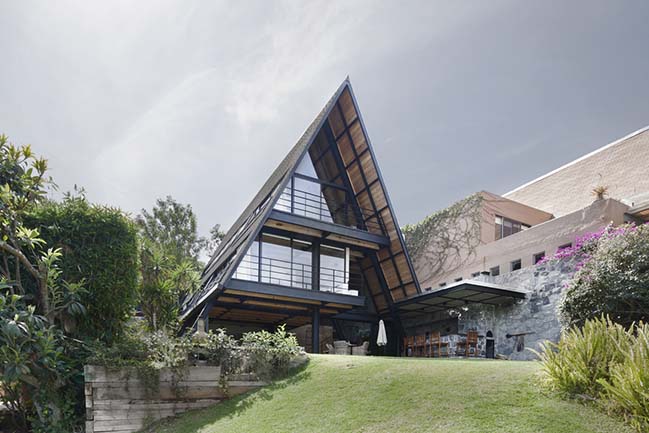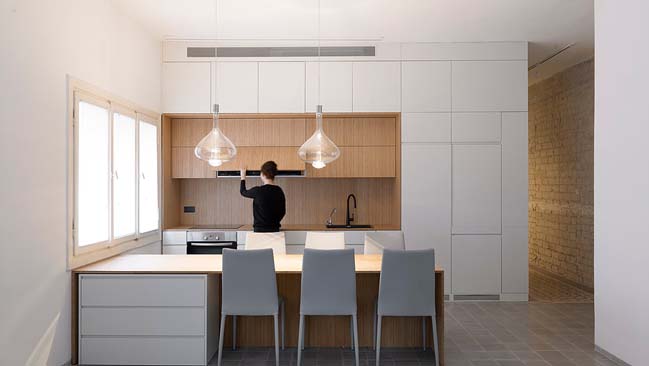04 / 05
2019
In this project the prefabricated system is not only used in the construction aspect of the house, but also in the way the house is designed. So at the beginning I choose a slab panel, as the dimensional unit in the plan.
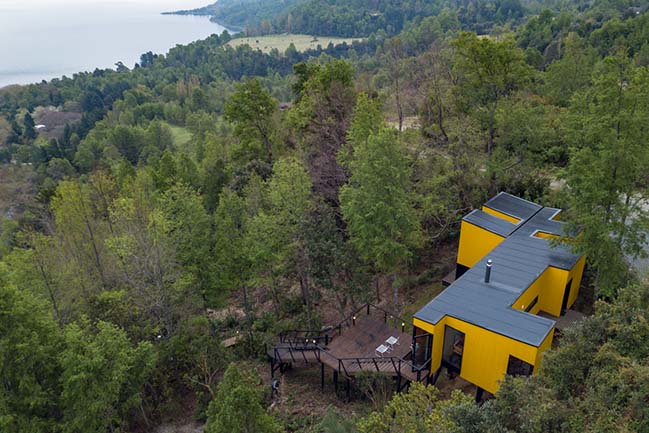
© Mathias Jacobs
Architect: Alejandro Soffia
Location: Pucon, Chile
Year: 2019
Terrain area: 1,050 sq.m.
Project area: 100 sq.m.
Collaboratos: FrancescoBorghi, Sebastian Worm, Gerardo Bambach
Sketches: Alejandro Soffia, Francesco Borghi, Sebastian Worm, Matias Miranda, Martí Campabadal
Model: Alejandro Soffia
Photography: Juan Durán Sierralta, Mathias Jacobs
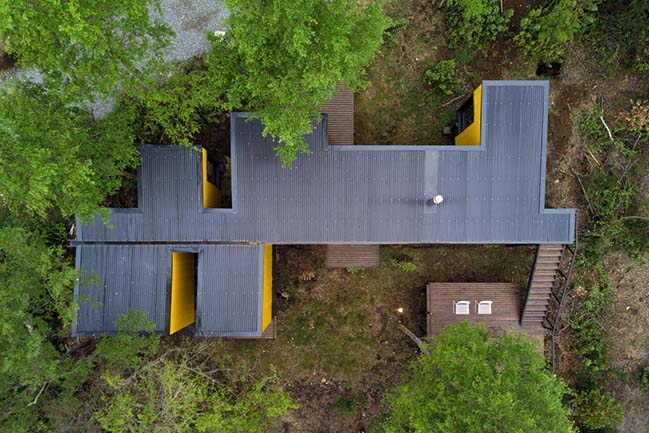
© Mathias Jacobs
From the architect: Human population is increasing in almost 2% a year. The need for shelter to develop our daily activities ends in a built environment. This must give good living conditions, like comfortable space, natural light, acoustics, etc. But the built environment also starts a dialogue with the preceding one, the natural environment, which must be sustainable. So in my point of view, Architecture faces to main human challenges. First, decreasing it’s impact over nature’s equilibrium, and second, building many square meters of good quality for actual and coming population. I am right now as an Architect, in this second challenge, trying to develop prefab systems with good (true/beauty) design.
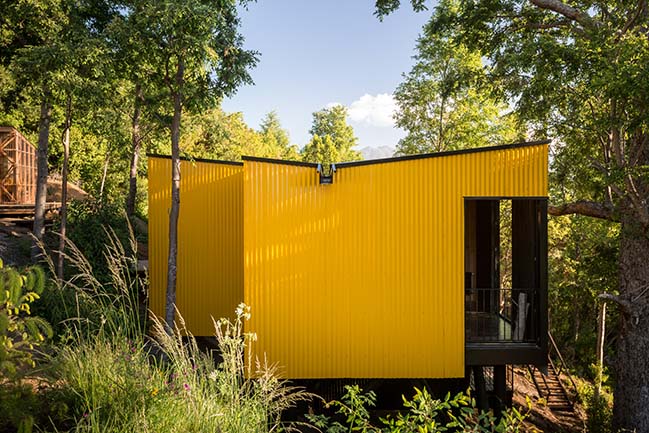
© Juan Durán Sierralta
That’s why I selected Prefabrication as an strategy for building my projects, but also during the design process too. The hypothesis is, that if you create a prefabricated system which has good architectural design, then you can reproduce this quality as much as you need it, within the laws of short/long production series. And if in the serial industrial production of buildings you get bored, you can also customize form and function through the system. More benefits when you fasten building process, and have more control on quality and cost.
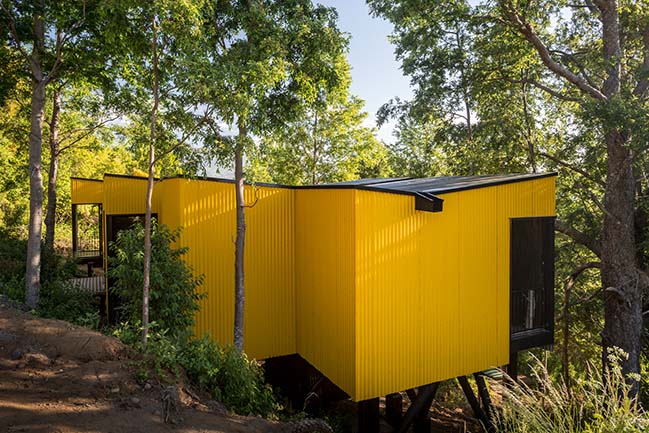
© Juan Durán Sierralta
When you apply the theory of form to prefabrication, you can realise there are: a) volume system prefabrication, where the component is a whole room or more (like Moshe Safdie’s Habitat in Montreal), b) plane system prefabrication, the module is a plane (vertical, horizontal), where all panel systems are included, c) line building systems and even (truss, columns), and finally d) dot systems or dot’s and lines systems (like Wachsmann steel systems). Nevertheless, prefab building systems can change of form system, into composition systems.
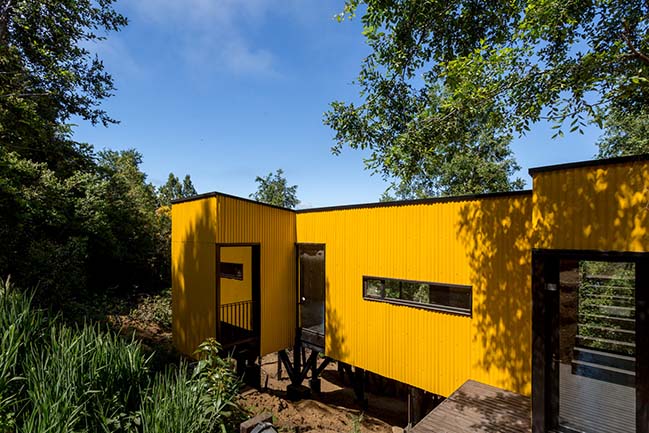
© Juan Durán Sierralta
For example a volume system, multiplied one next to the other, in a bigger scale can be considered as a line composition system. Also the multiplication of a line system, in a bigger size, can be considered as a plane composition system. In designing with planes you usually consider an altitude for the vertical panel that will be the measurement of internal space of a space. Then it will have a width due to fabrication process measurements, and finally a thickness related to structure resistance and efficient isolation.
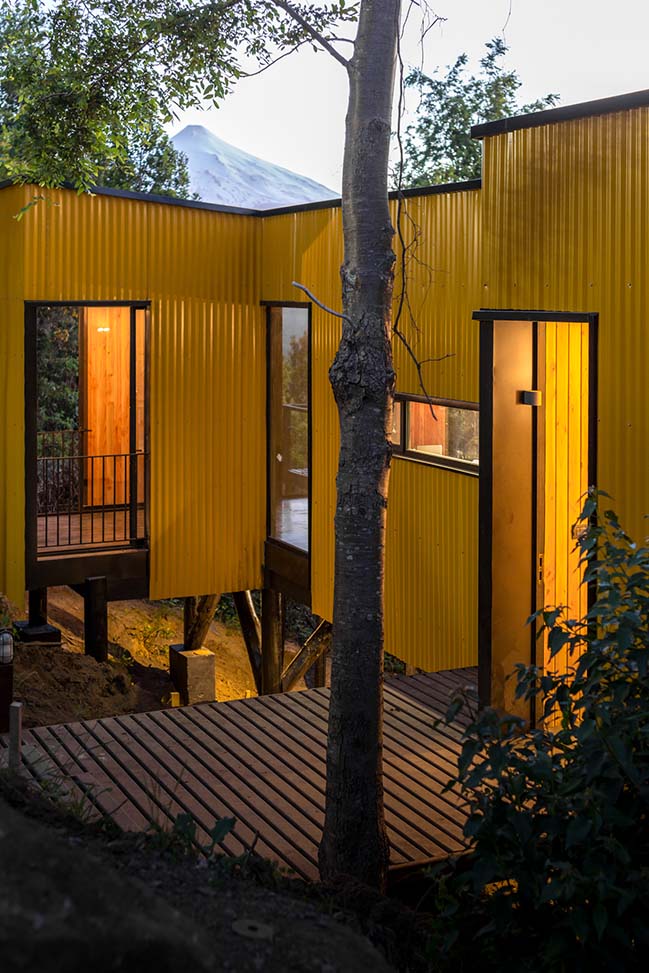
© Juan Durán Sierralta
In designing with planes, that measurements change when you use the panel in the horizontal way, as a slab. But with just one horizontal panel, you can solve the structure of the span of the related space that it covers. The architectural system I use is defined simply by the encounter of horizontals and verticals panels. Ancient examples of this design and constructive logic are found in the Megalithic Dolmen.
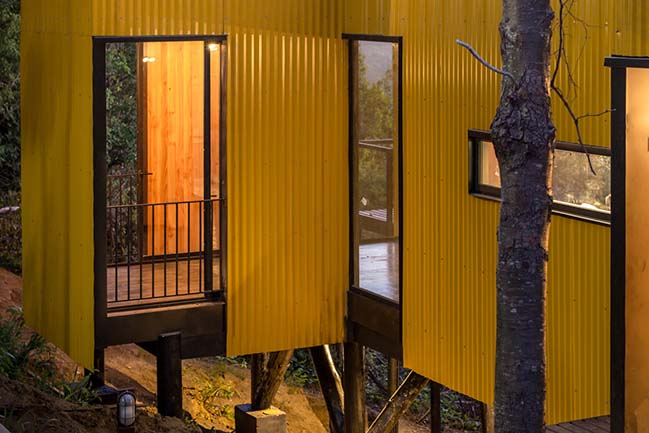
© Juan Durán Sierralta
From the very begging I preferred light weight structural panels, because weight is unnecessary for the structural function, and increases cost in many construction chain links Heavy panels are not even good in terms of isolation.
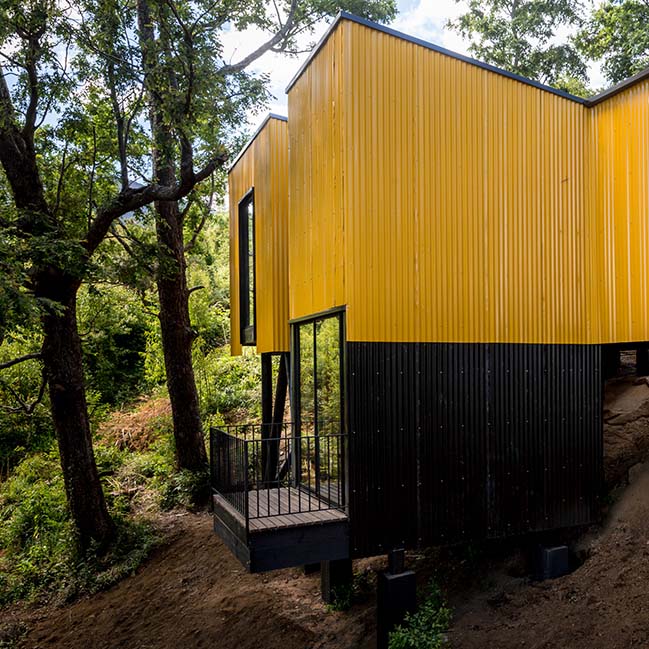
© Juan Durán Sierralta
So when you get to lightweight structural panels, is difficult to run away from the Structural Insulated Panels (SIP), that are the panels that have the best ratio between structure resistance and thermal isolation. SIP panels origins are to be found, at least, in panels developed in the 1930’s in North America. At that moment there will be two separated efforts on building technology development.
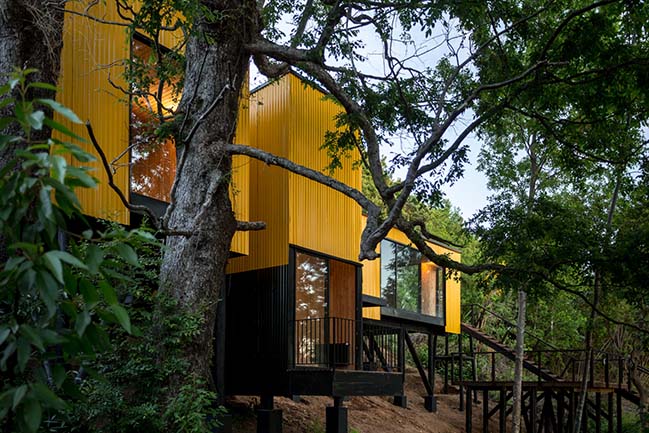
© Juan Durán Sierralta
One related to Forest Products Laboratory of the USA, in partnership with the University of Wisconsin, Madison. Was about the production of skin stressed panels to replace typical balloon frame systems. On the other hand, the production of isolated panels, due to the recycling of sugar cane fibres resulted of the sugar production in Louisiana. But it was not until the 1950’s when the first Structural and Insulated panel was developed by Alden Dow, past collaborator for Frank Lloyd Wright in Taliesin West, Arizona.
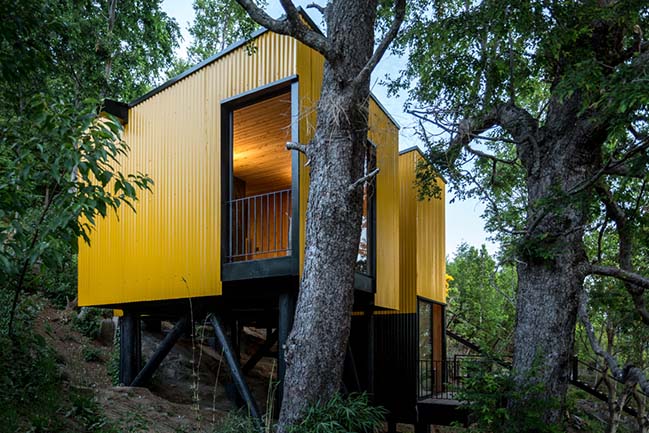
© Juan Durán Sierralta
Nowadays, there are two main compositions for SIP panels. The stressed skin part can be built with metal, cement fibres or oriented strand board (OSB). The interior part of the panel can be filled with natural material isolation (vegetal fibres, mushroom mycelia, others) or artificial isolation (expanded polystyrene, polyurethane). I have chosen OSB for the stressed skin, and expanded polystyrene for the isolation, because is the better panel available in the building materials market of Chile. If I could choose, I would be working with mushroom mycelium systems, but’s not so easy yet to do it this way.
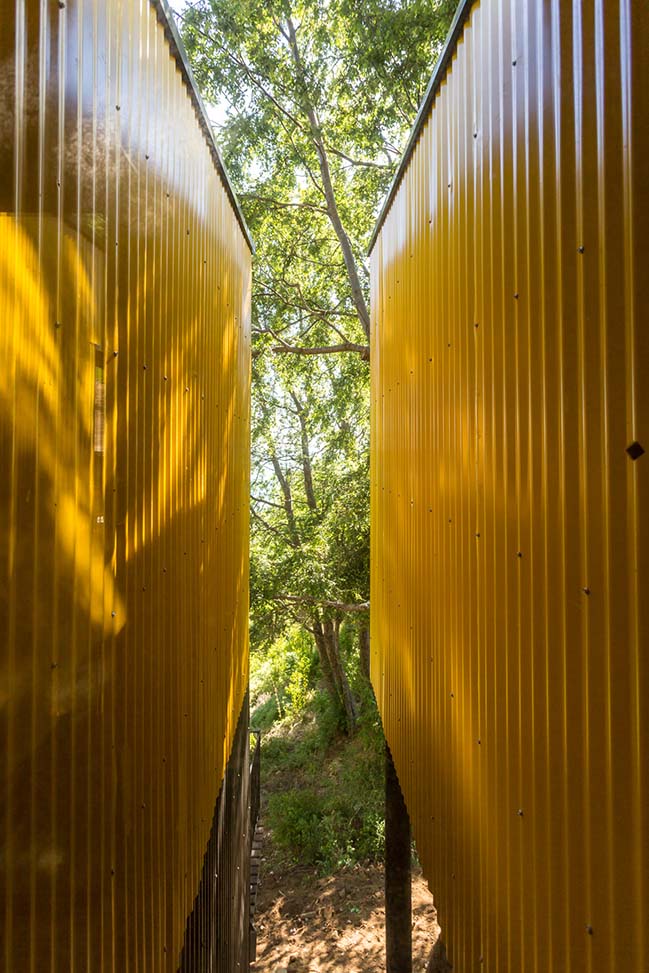
© Mathias Jacobs
Using always 8 mm thick OSB, you can change the thickness of the isolating polystyrene due to structural matters. Then for use as a structural wall, the panel must be at least 116 mm thick. And for use as a structural slab, the panel must be at least 160 mm thick. In this case, I use 116 mm thick panels for walls, and 210 mm thick panels for slabs. Most of SIP systems required joint components that usually represent structural reinforcement of the system too. In this case then, I use 2x4” wood board for walls joints; and 2x8” wood board for slabs joints. So finally my SIP Building System it’s really a mixed form system, considering linear wood elements and plane sandwich panel.
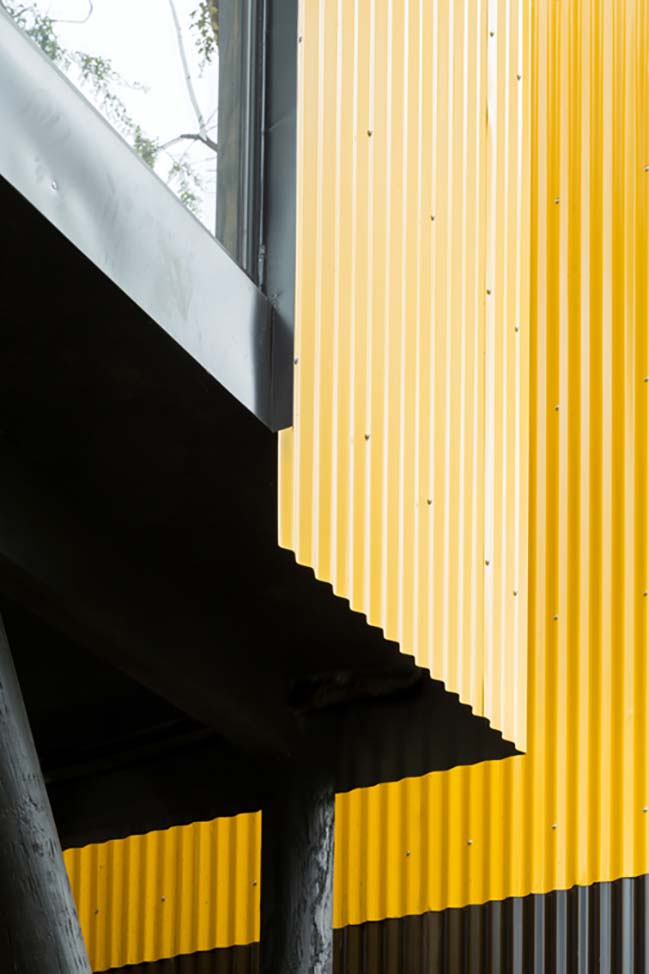
© Mathias Jacobs
Yellow is the fourth name of this house. First it was Silvered House, because of the colour of the surrounding trees by winter. Then it was Desafasada House name, that’s related to the planes of the volumetrical composition of the project. But when the house got to yellow, on the decision about external covering, the colour was too powerful to conquer the final name of the house.
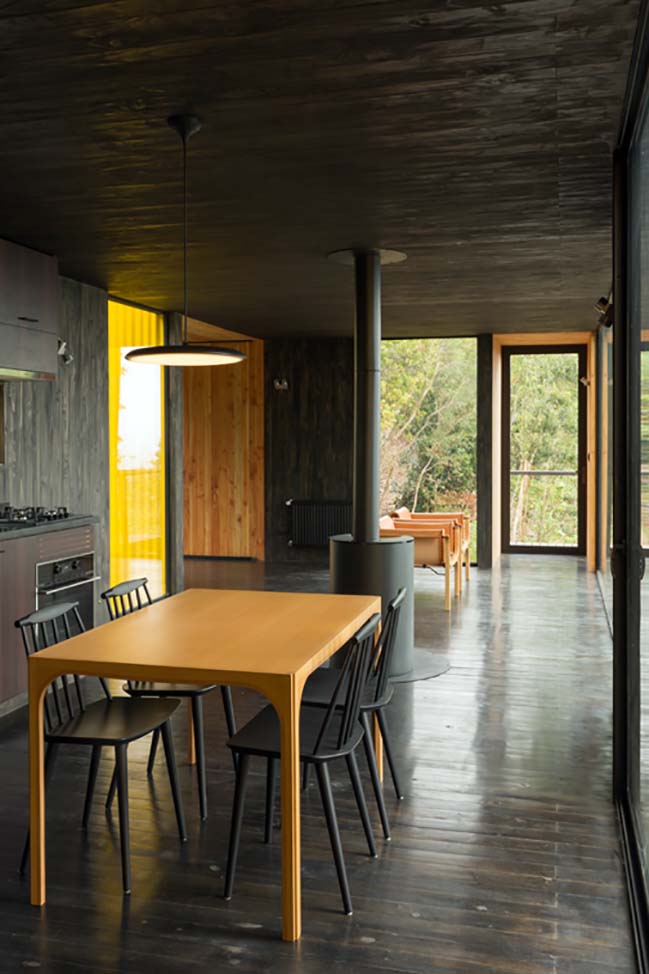
© Mathias Jacobs
In this project the prefabricated system is not only used in the construction aspect of the house, but also in the way the house is designed. So at the beginning I choose a slab panel, as the dimensional unit in the plan. This panel can be 122 x 244 cm (4x8 feet), 122 x 366 cm or 122 x 488 cm. Then I transform that slabs to a volume by adding modular walls (244 cm tall) and roof. The result I’ve called it spatial module that is a space defined by two walls and two slabs. Afterwards I adjust room dimension needs, to what’s similar in SlP spatial modules, so the multiplication of this modules create each room, or programmatic modules. In the end of the conceptual design, I order all the programmatic modules by some layout, and there’s the resulting space and form.
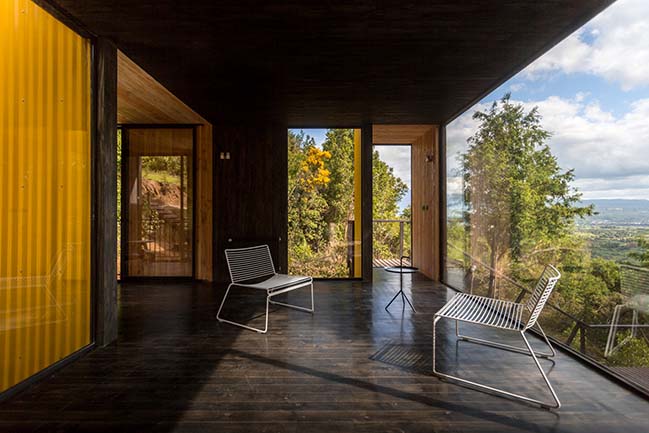
© Juan Durán Sierralta
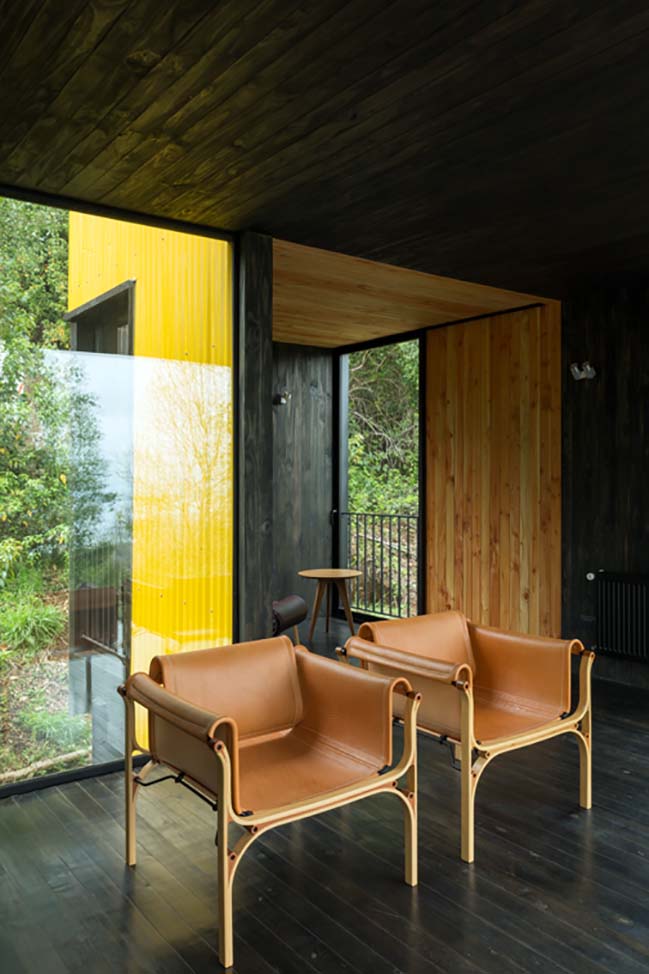
© Mathias Jacobs
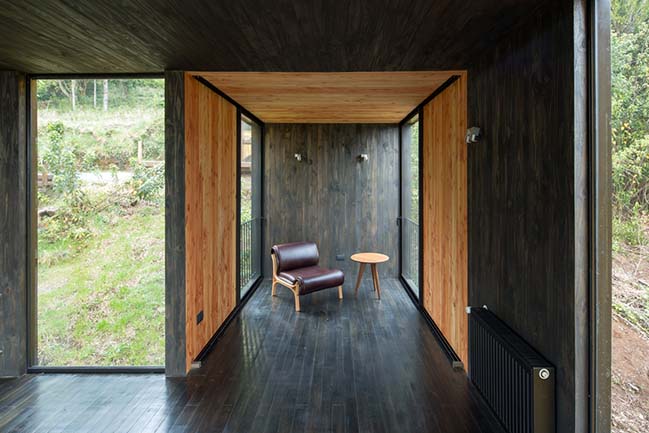
© Mathias Jacobs
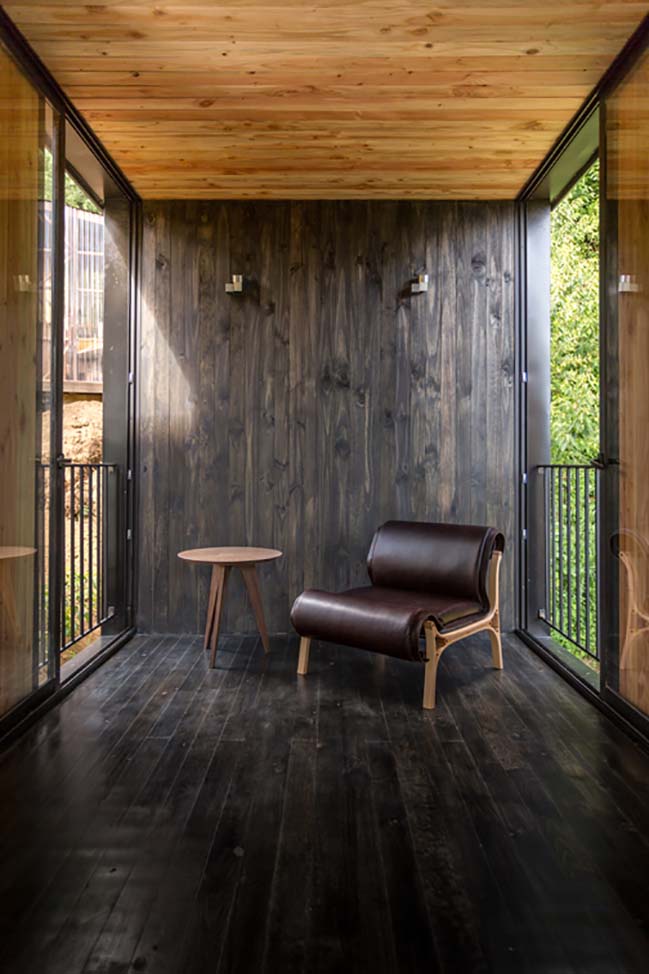
© Juan Durán Sierralta
YOU MAY ALSO LIKE: Fifty shades of yellow by Brain Factory
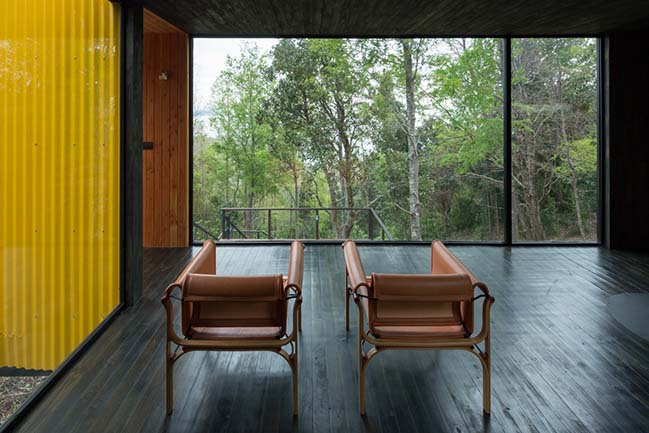
© Mathias Jacobs
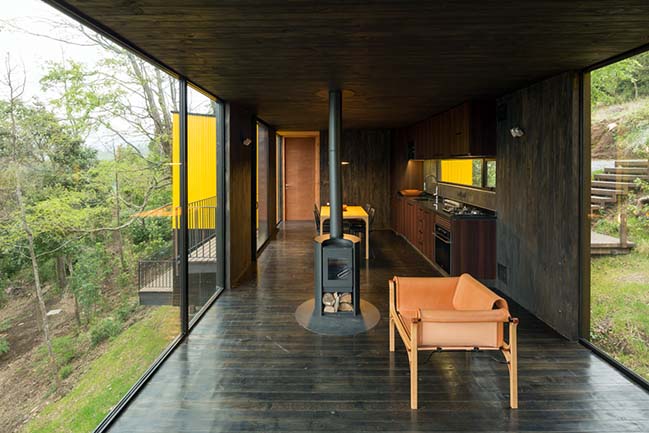
© Mathias Jacobs
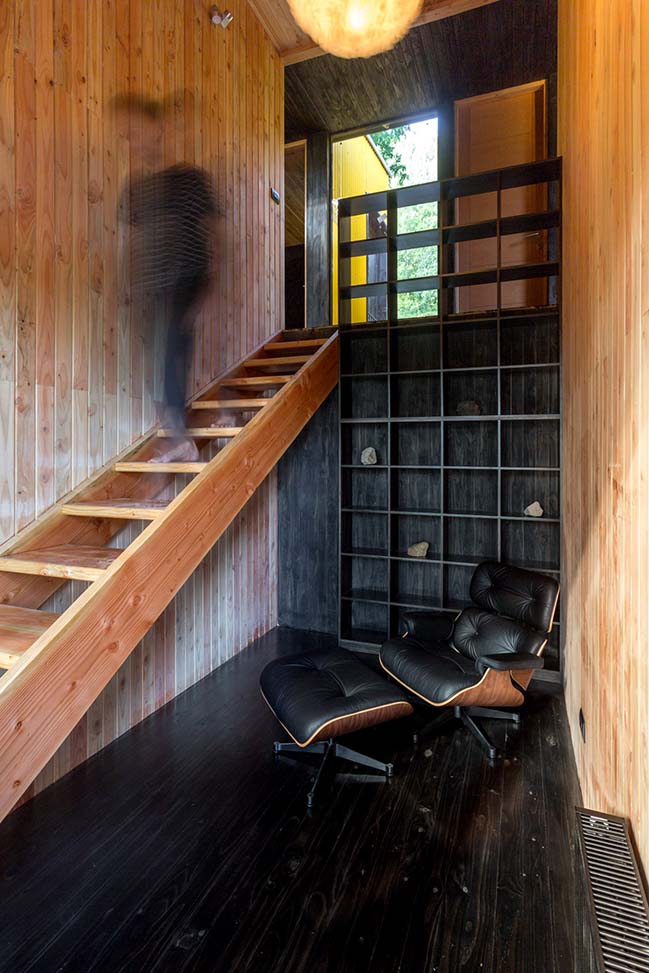
© Juan Durán Sierralta
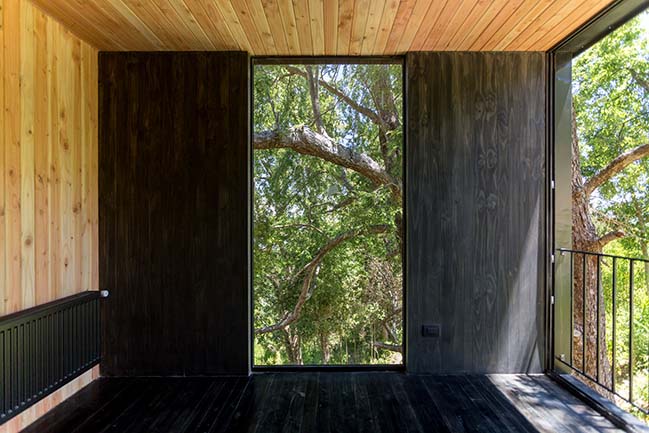
© Juan Durán Sierralta
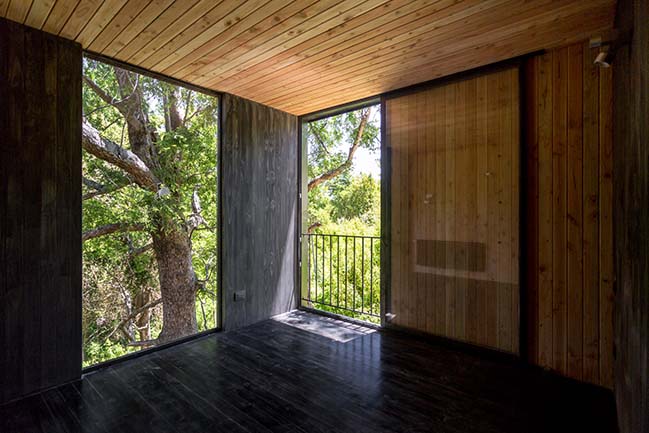
© Juan Durán Sierralta
YOU MAY ALSO LIKE: CHS House by Chauriye Stäger Arquitectos
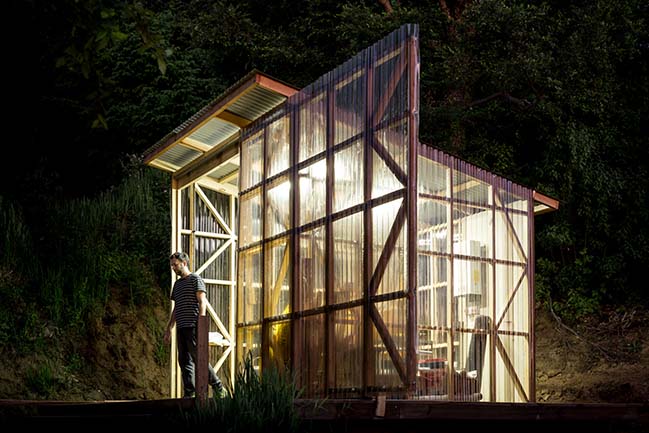
© Juan Durán Sierralta
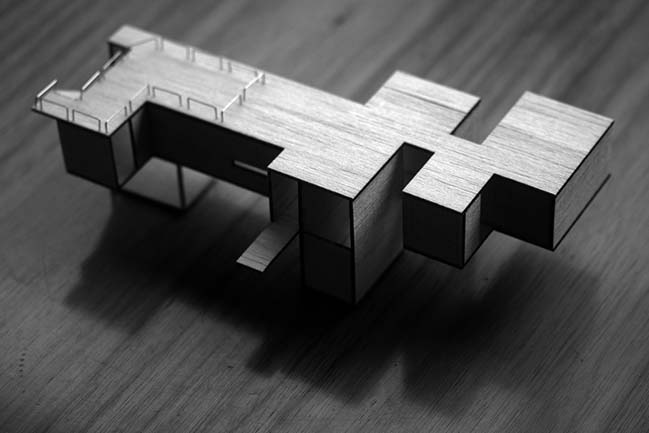
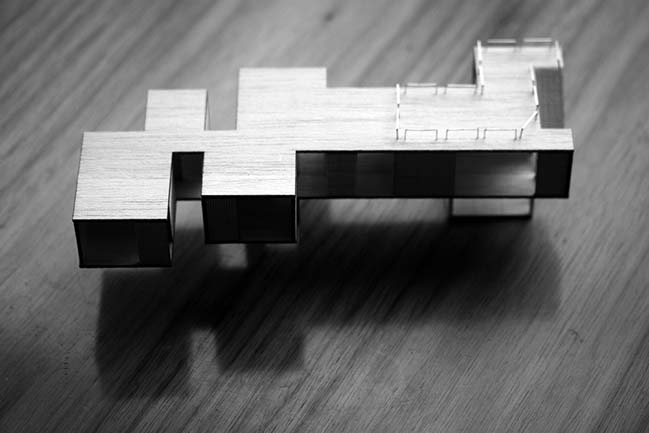

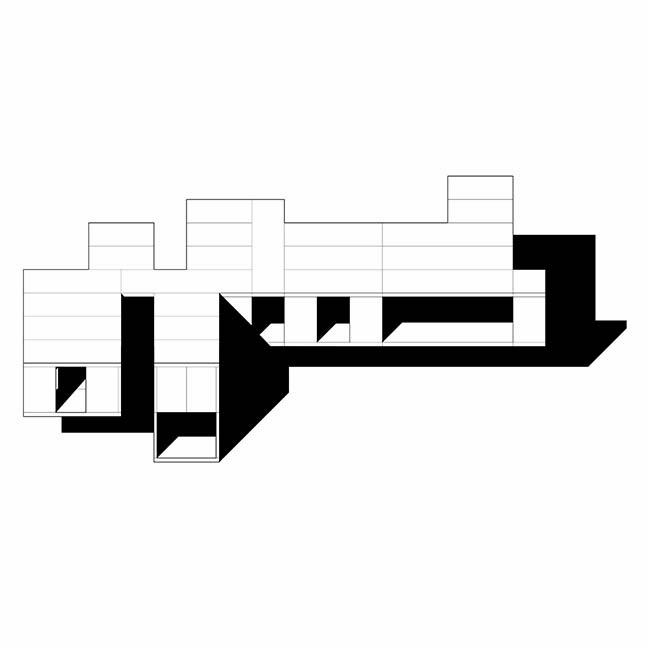
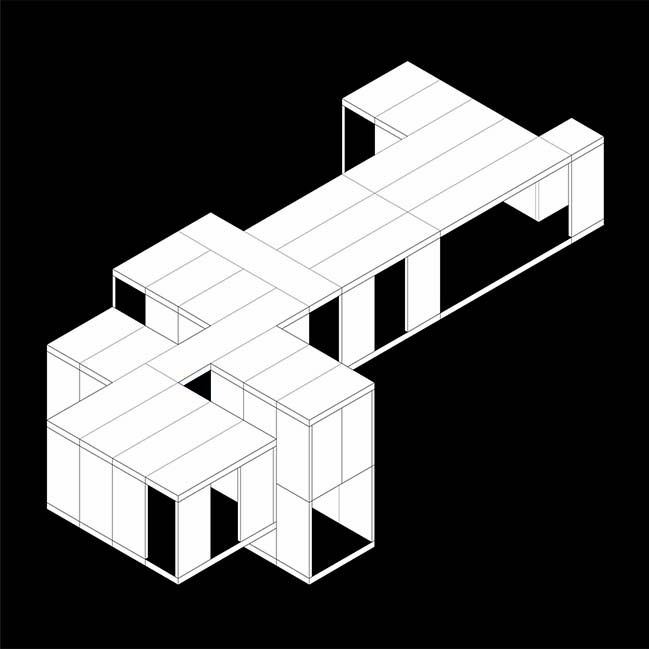
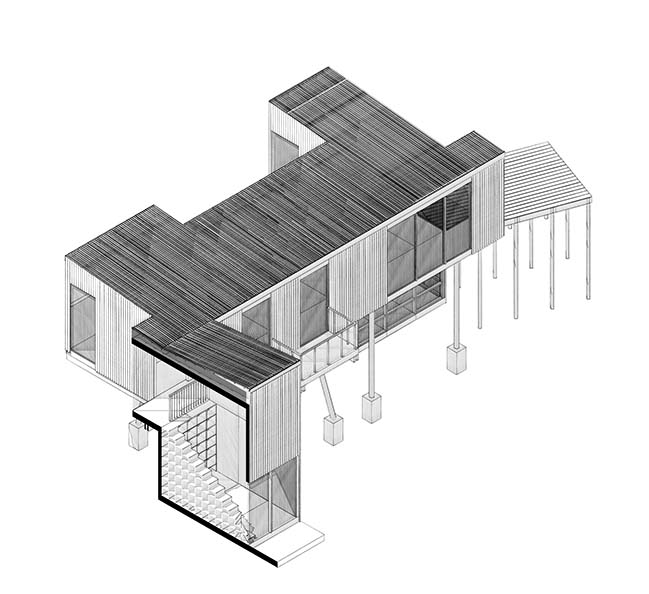
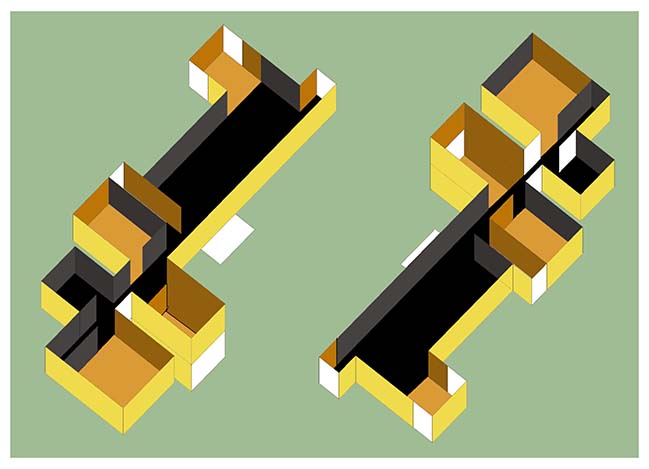
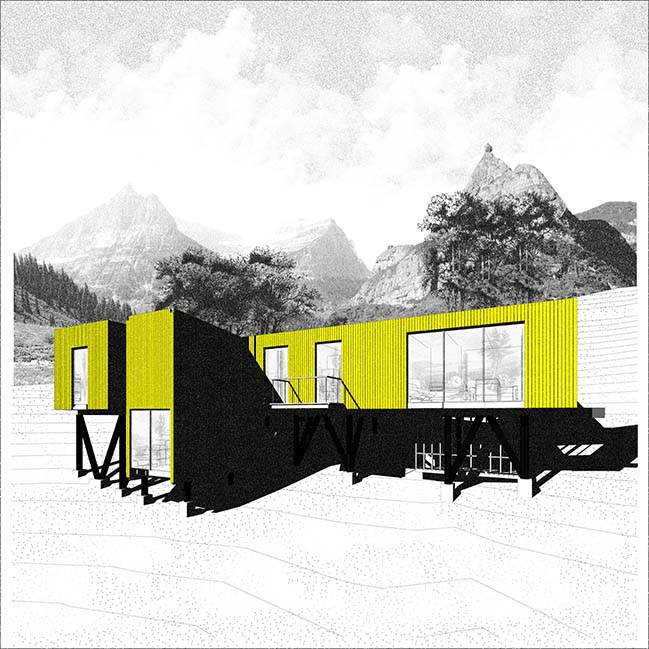
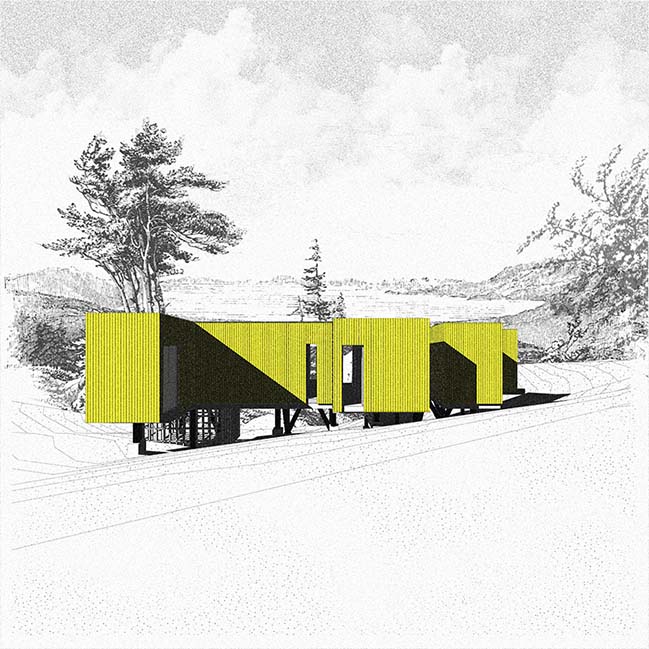
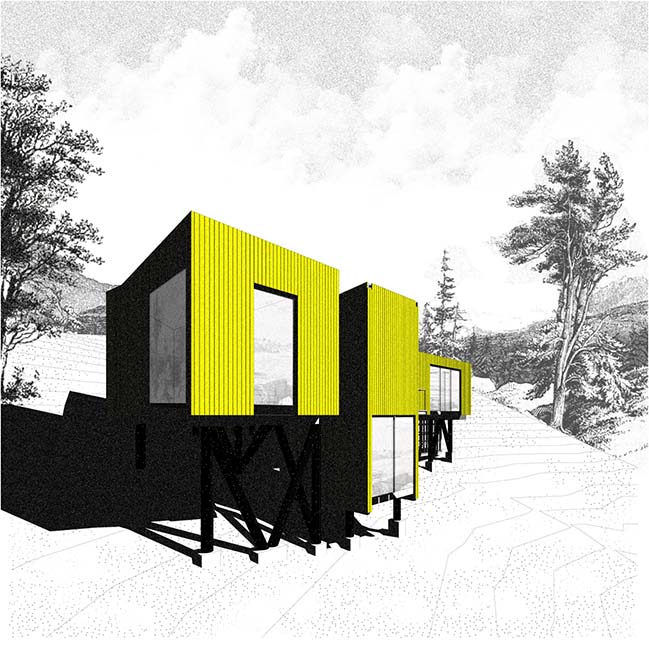
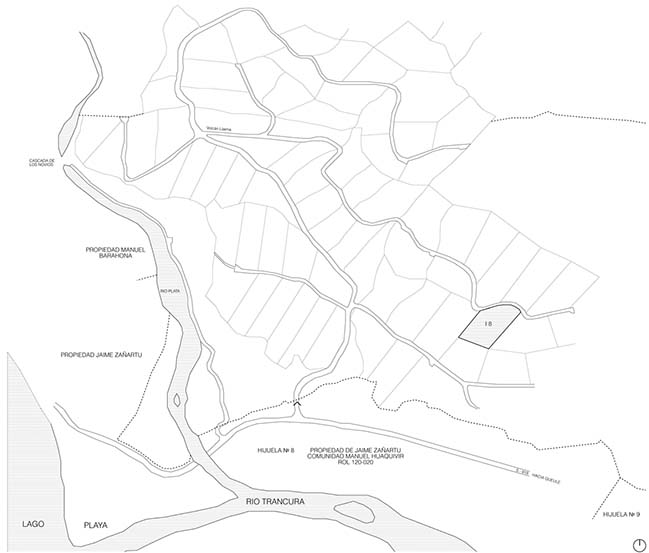
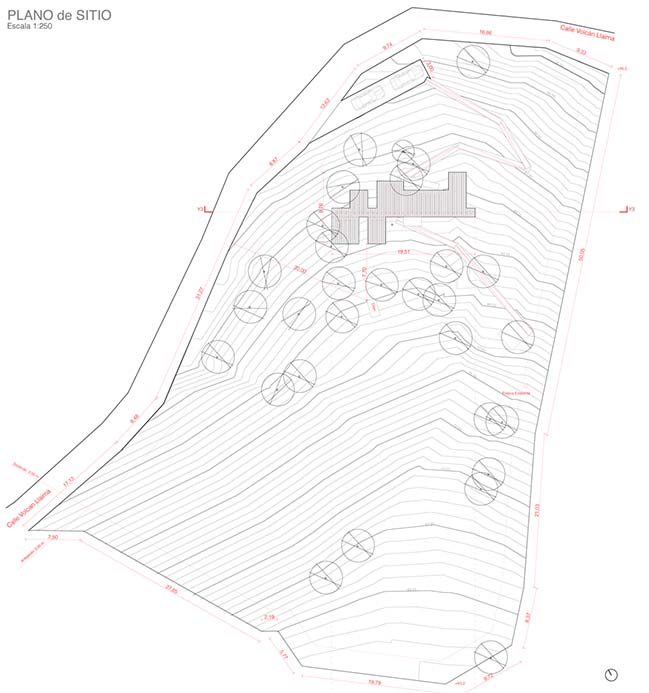
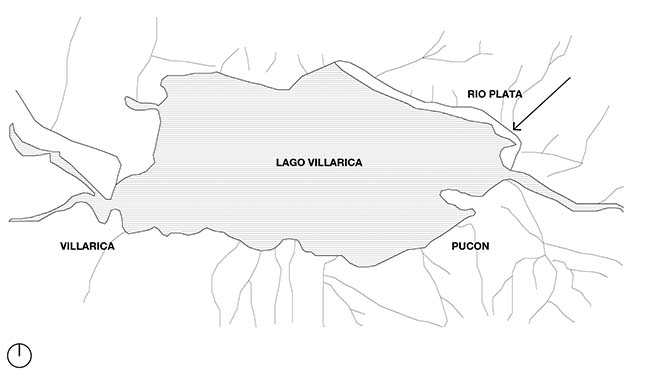
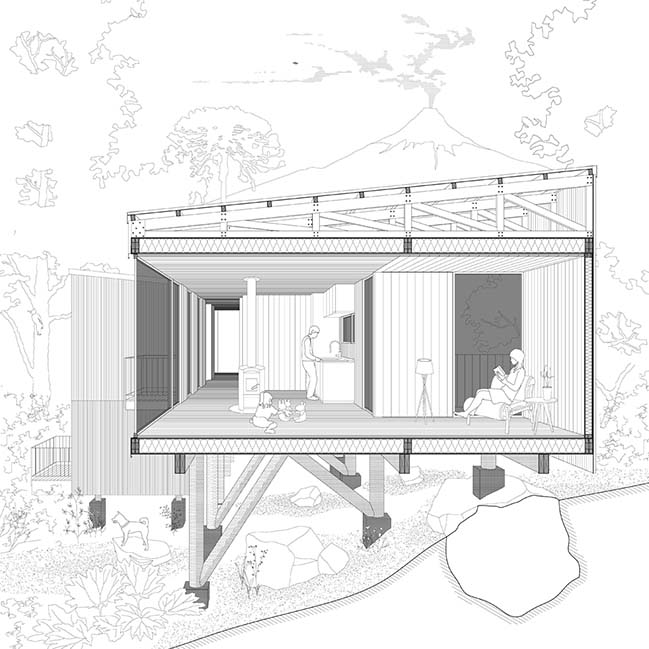
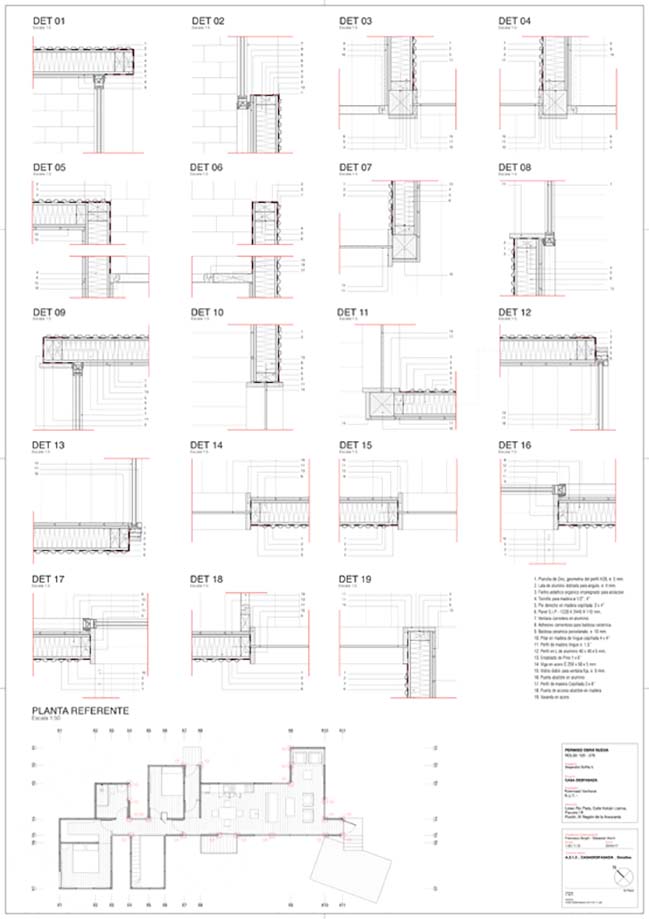
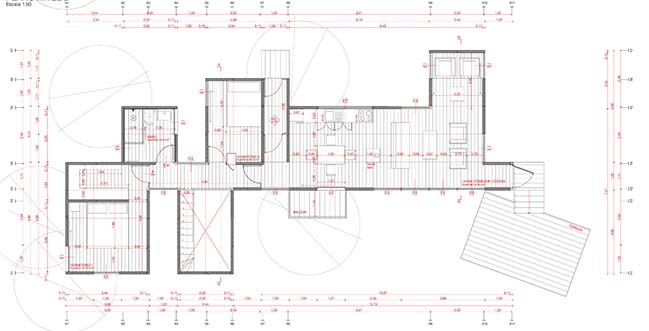
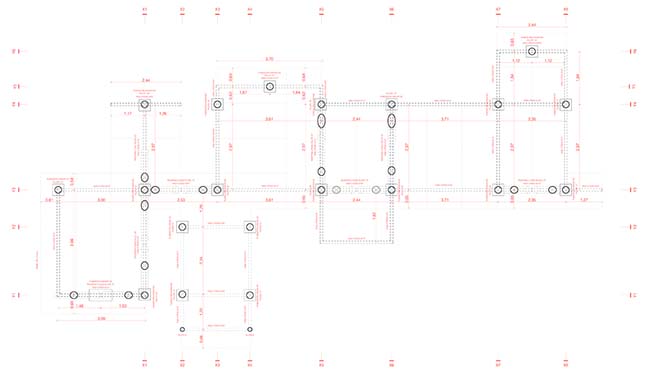

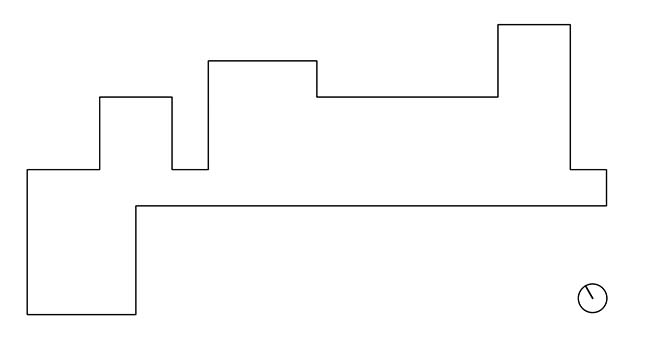
Yellow House in Pucon by Alejandro Soffia
04 / 05 / 2019 In this project the prefabricated system is not only used in the construction aspect of the house, but also in the way the house is designed...
You might also like:
Recommended post: Long and slender by XS Architecture
