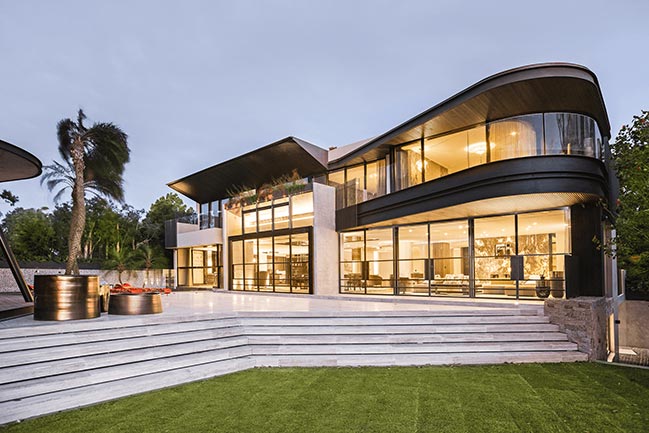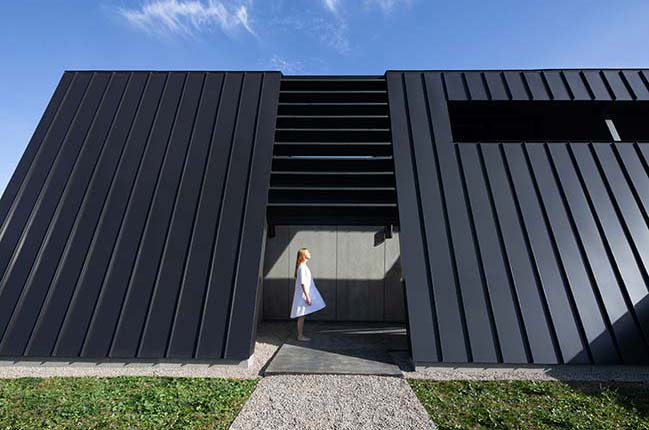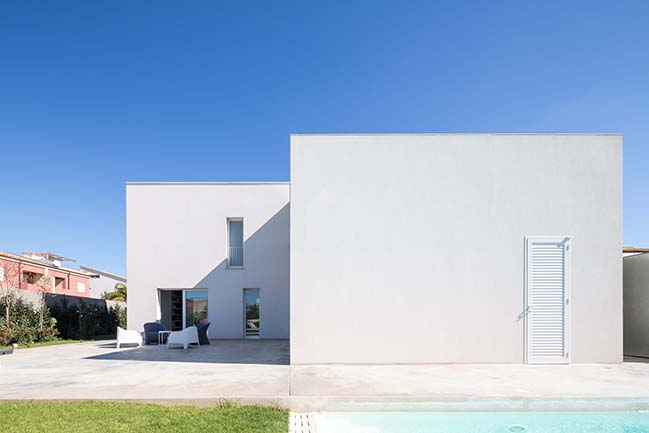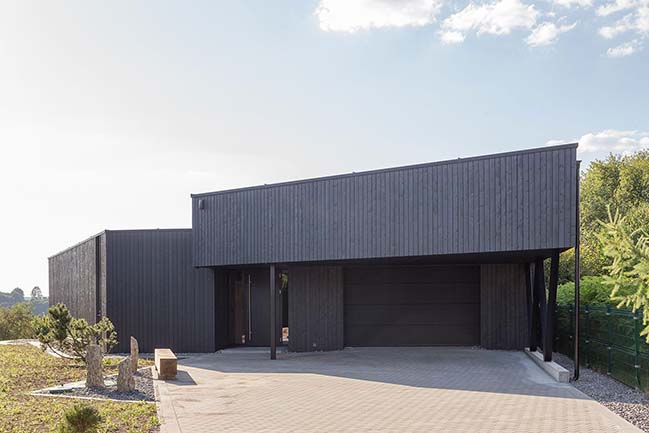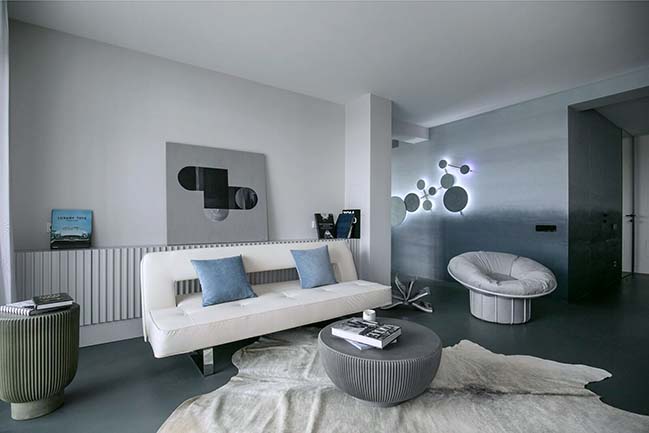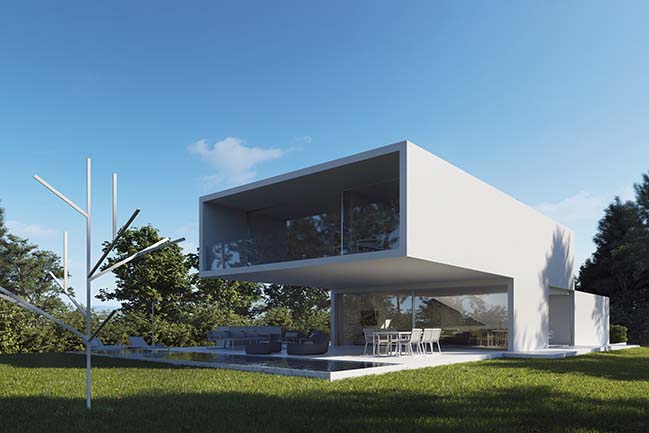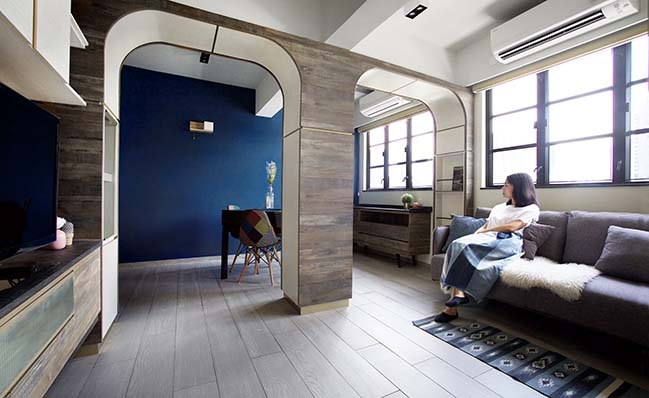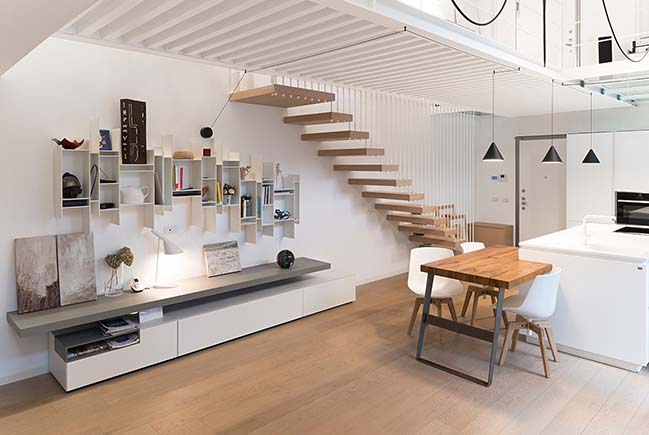10 / 10
2018
Bellevue Hill House by Geoform Design Architects
Geoform Design Architects is proud to present this recently completed project, located in Bellevue Hill of Sydney, NSW
10 / 09
2018
Treow Brycg House by Omar Gandhi Architect
Located adjacent to the wild landscape of Kingsburg Beach on the south shore of Nova Scotia, set amongst tall grasses, roaming deer and the raw scent of the sea
10 / 09
2018
Garden Housing Lot 12 by Nunzio Gabriele Sciveres and Giuseppe Gurrieri
Lot 12 is part of the Garden cooperative in Marina di Ragusa, which consists of two-story residences surrounded by big gardens...
10 / 09
2018
Black House on Nevezis River Slope by NEBRAU
Black House - brave facade material merges building to surrounding, creating a peaceful synergy with nature...
10 / 09
2018
Midnight Flat by Zrobym Architects
The owner of the apartment from Italy therefore its intended for temporary stay. It has caused total absence of cases and small kitchen
10 / 09
2018
House in The Lake by Fran Silvestre Arquitectos
Located in the PGA golf course, in Girona, the house seeks the best views over the place where it is set. The project is solved by means of two extruded spaces...
10 / 09
2018
Arch Co-Residence in Hong Kong by Sim-Plex Design Studio
Sim-Plex has renovated a 530 sq.ft old tenement apartment in Hong Kong, with a symbolic Arch- form cabinetry as a spine of the project
10 / 06
2018
Wireless House in Milan by tIPS ARCHITECTS
Suspension is an exceptional spatial condition, the only solution to hold up the mezzanine: hanging on the slab, aimed on the living room...
10 / 06
2018
Villa FC in Racconigi by Antonio Perrone Architetto
Flavia was born and raised in this house. She later decided to return and move back in. Every centimeter of this small dwelling is well-organised and perfectly matched...
