10 / 06
2018
Flavia was born and raised in this house. She later decided to return and move back in. Every centimeter of this small dwelling is well-organised and perfectly matched with the rest.
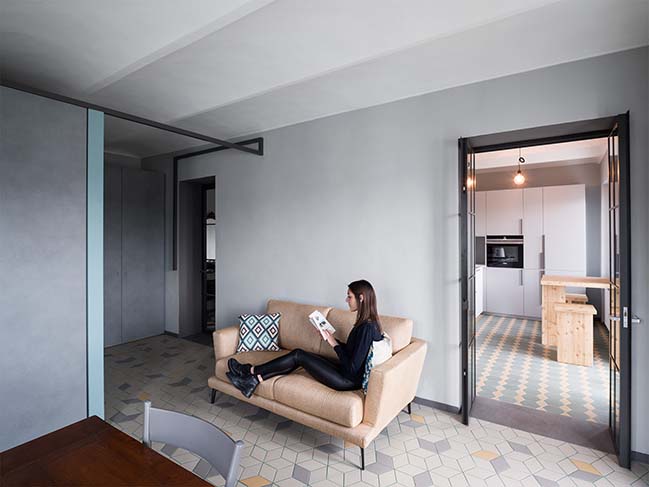
Architect: Antonio Perrone Architetto
Location: Racconigi, Italy
Year: 2018
Photography: Marco Tacchini

From the architect: Built in the early 1900s, the abode exuded the traditional features of Piedmontese rural houses, with its vaulted ceiling and cotto tiles. The renovation led to a significant alteration of spaces, necessary to adapt to the demands of modernity while combining functionality and comfort.
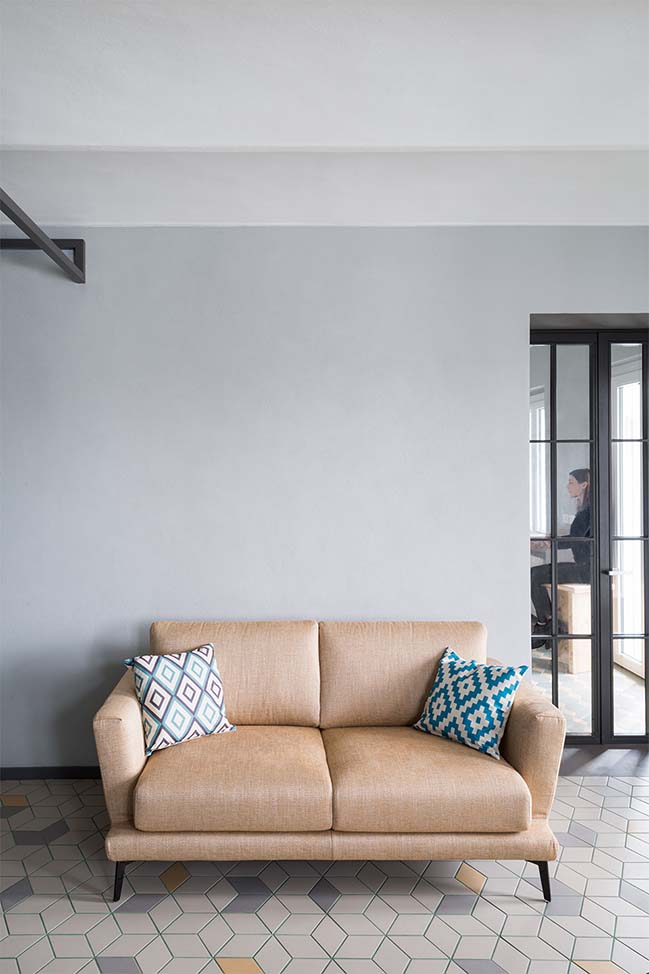
The interior becomes essential. The light floods the rooms and warms the typical geometries of these spaces. The tiles draw different graphic patterns in every room and welcome guests with their vintage motifs, reinterpreted from a modern point of view.
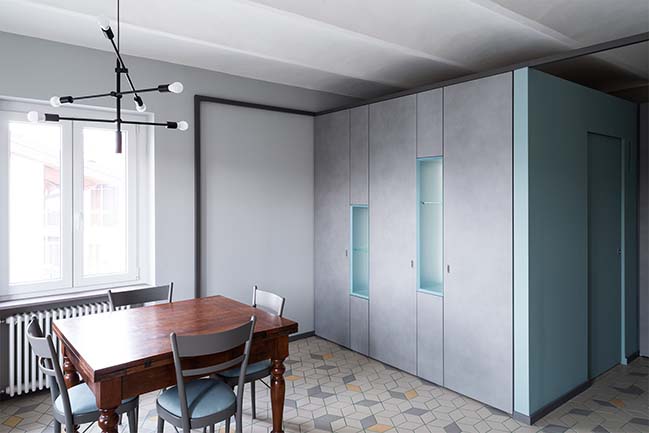
The ceiling vaults accompany and gently balance the dynamic rhythm of the floors. The pastel-coloured couch, perfectly juxtaposed with the other tones, stands out as the main character of the living room and faces the wooden graphic stroke, that matches the window fixtures and accompanies guests in the discovery of spaces.
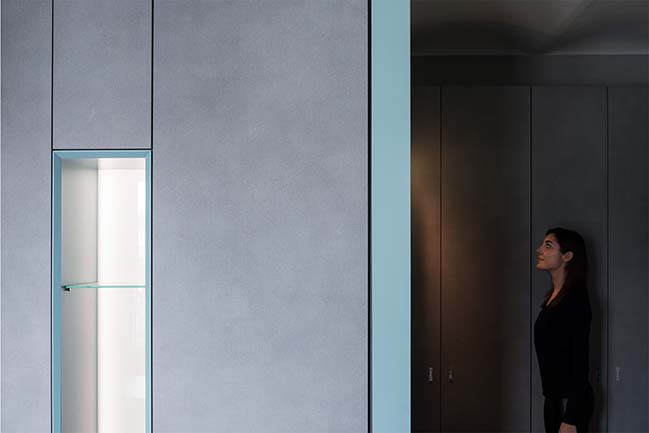
The bedroom, located on the North side, is the most intimate space and abounds with minimalism, showing a more traditional and relaxing pattern.
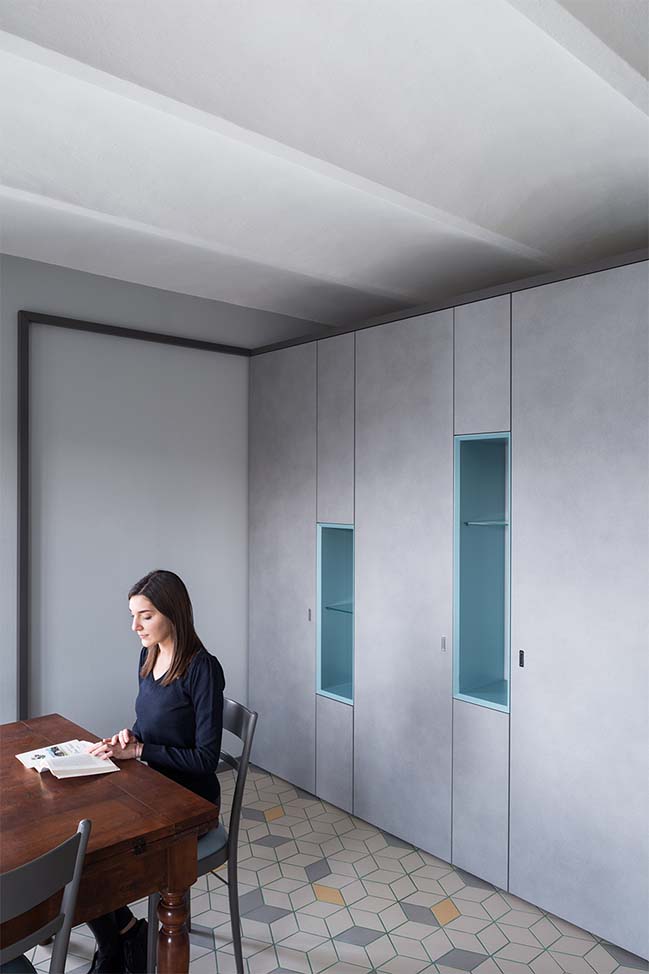
In the kitchen, where the space is enlarged by a brighter colour range, the table-seats duo winks at Michelangelo Pistoletto (Lunch Painting - 1965).
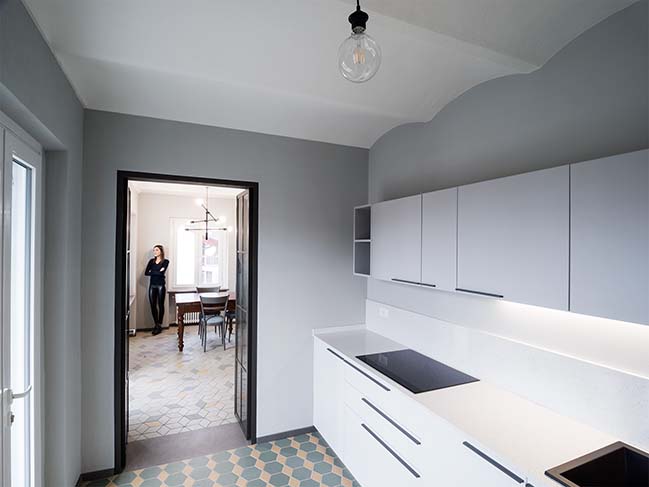
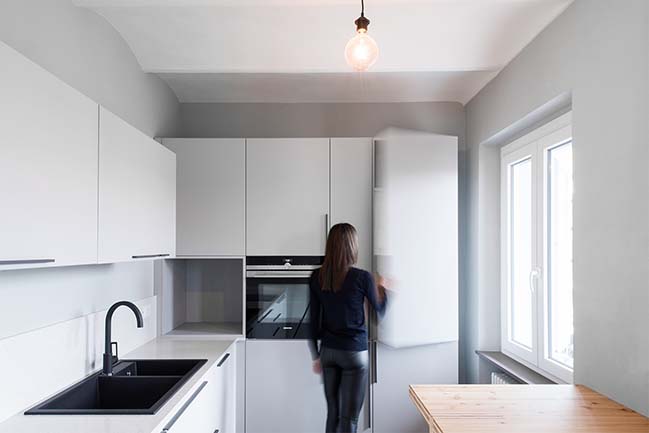
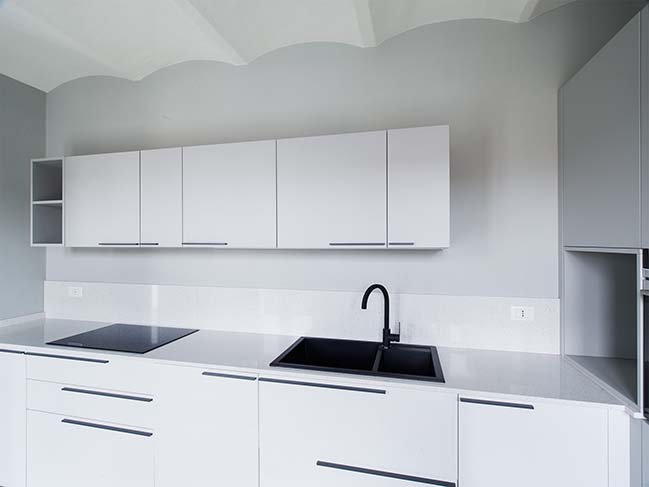
> You may also like: So & So Studio completed a home for a blind client in Thiene
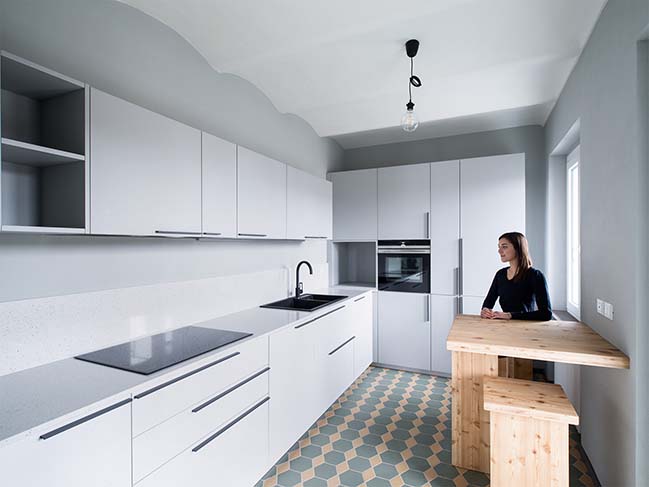
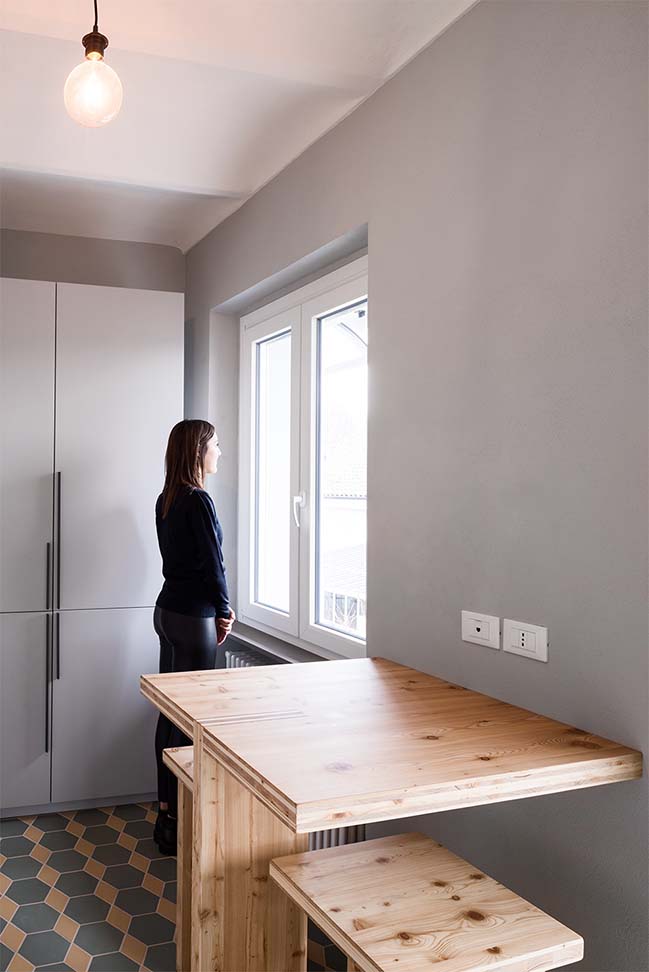
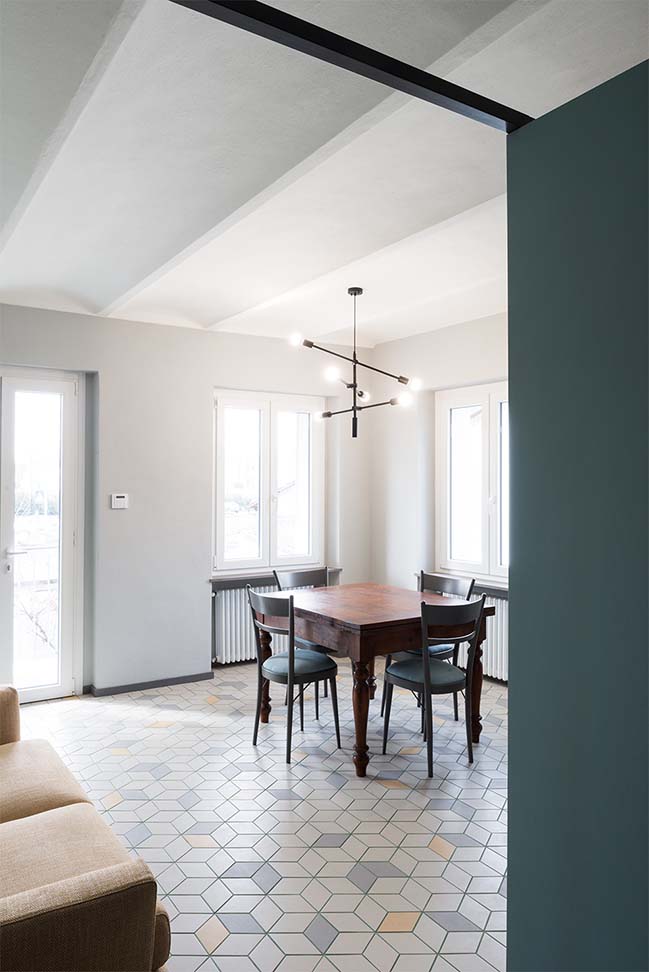
> You may also like: Banana Flat by Zrobym Architects
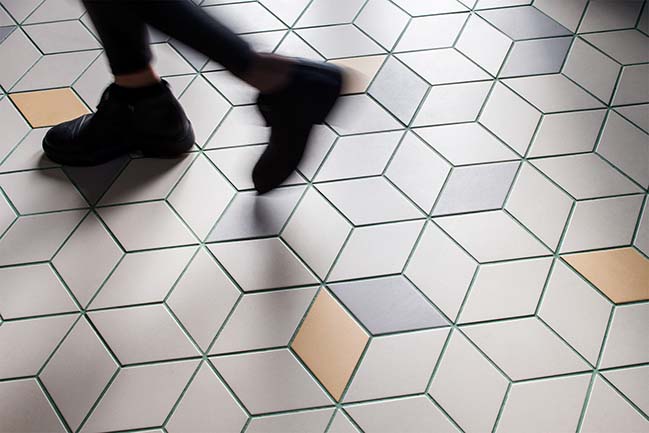
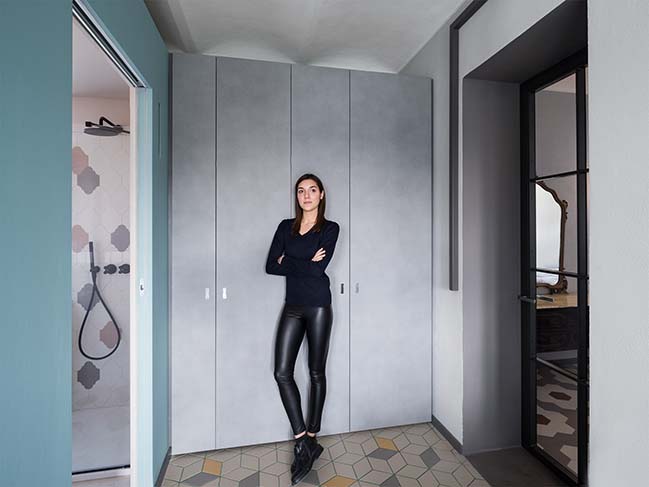
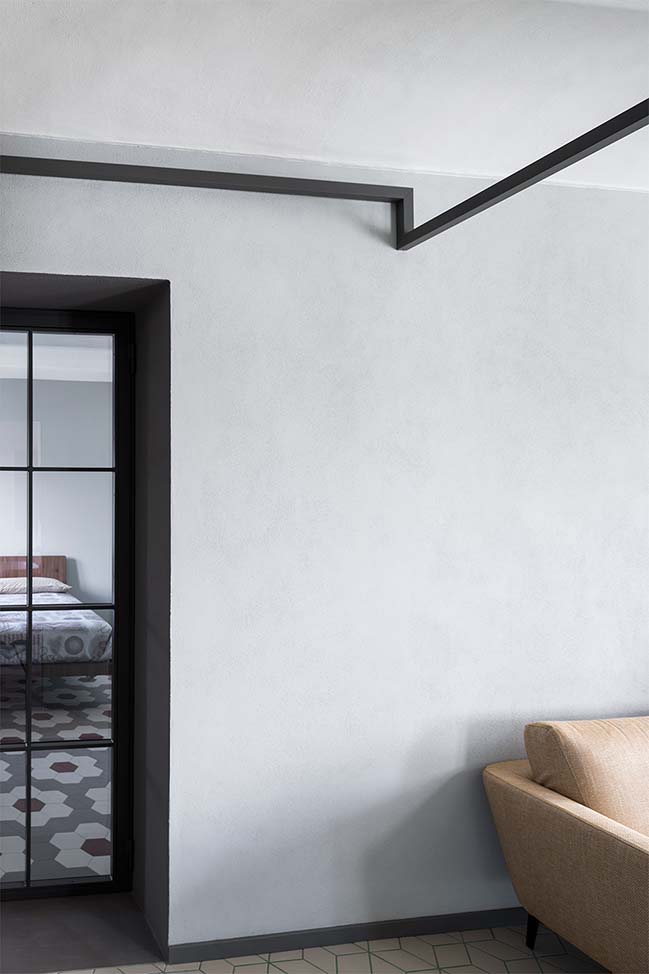
> You may also like: Gran de Gracia mini apartment by YLAB Arquitectos Barcelona
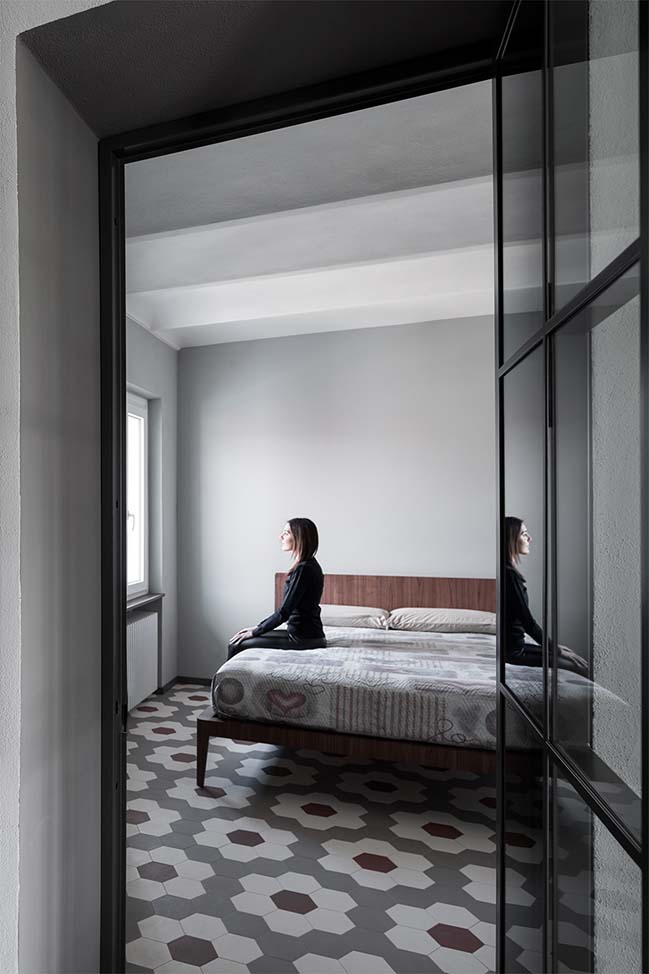

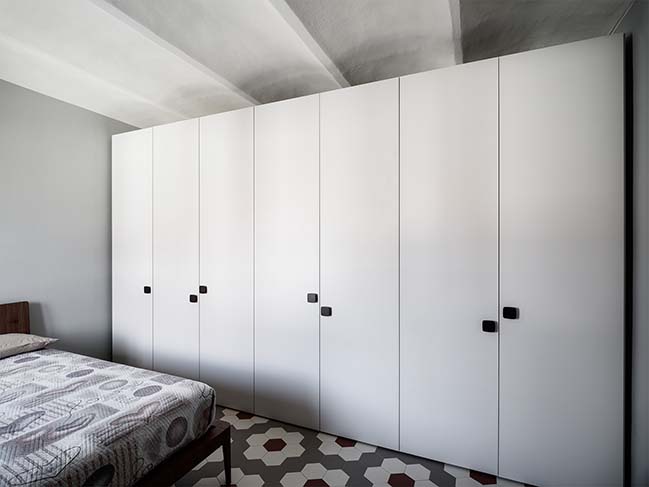
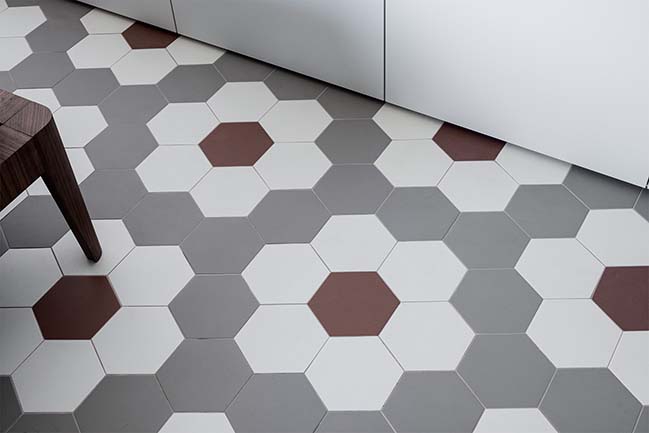
> You may also like: Home in Little Italy by Audax
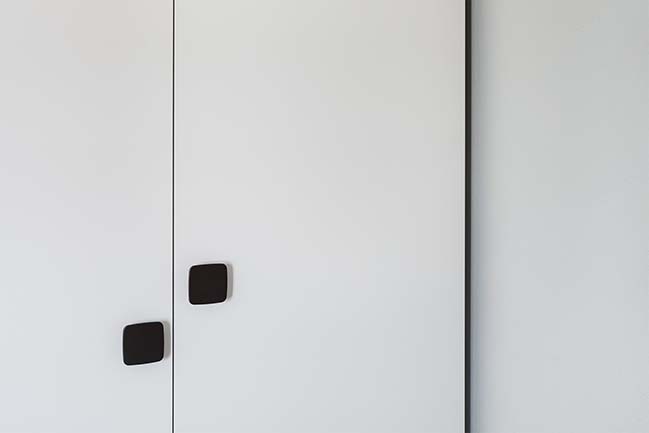
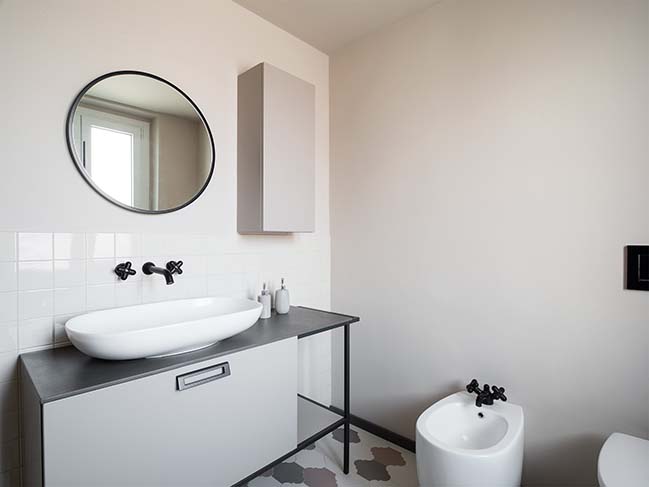
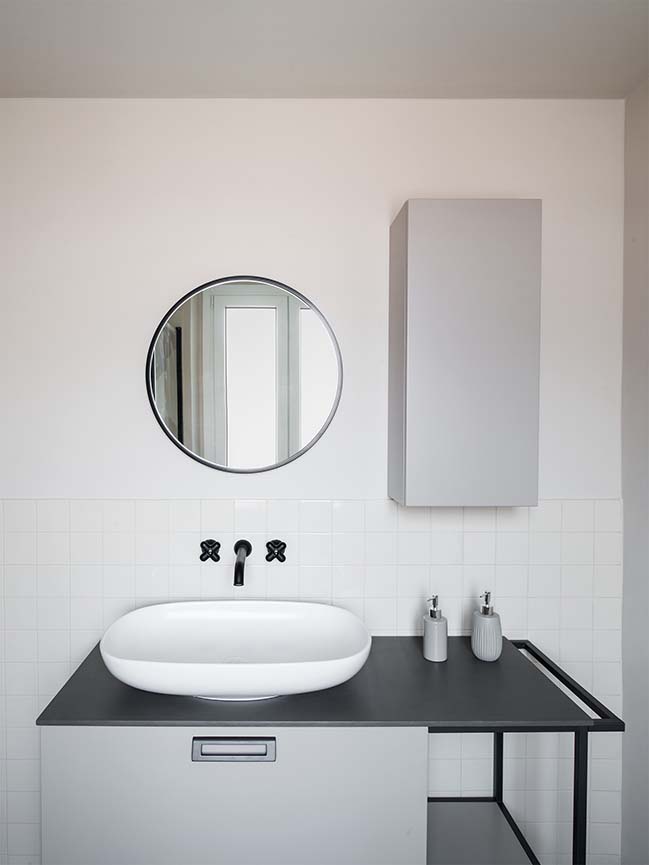
Villa FC in Racconigi by Antonio Perrone Architetto
10 / 06 / 2018 Flavia was born and raised in this house. She later decided to return and move back in. Every centimeter of this small dwelling is well-organised and perfectly matched...
You might also like:
Recommended post: Modern concrete house in Ecuador by Ruptura Morlaca Arquitectura
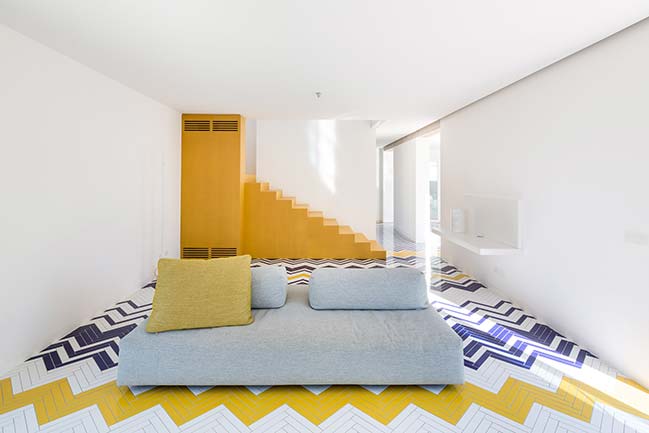
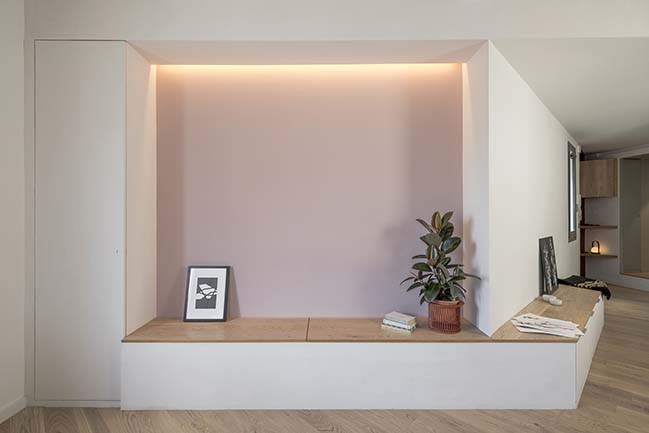
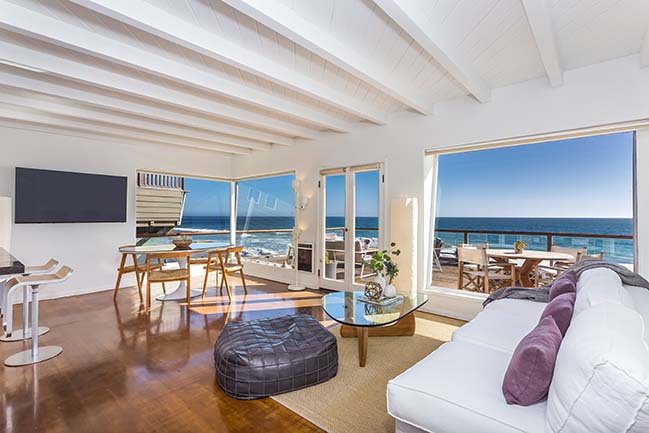
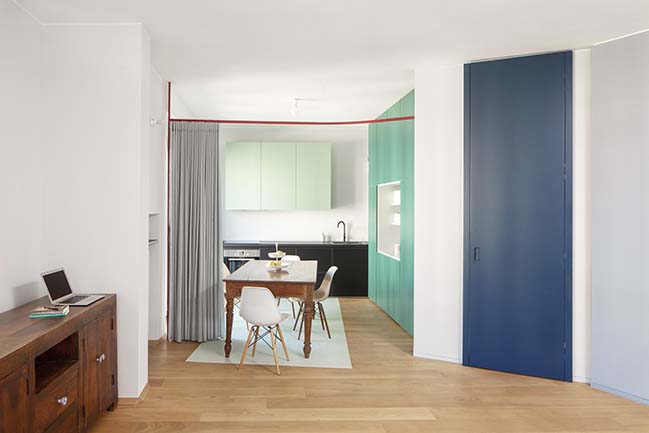
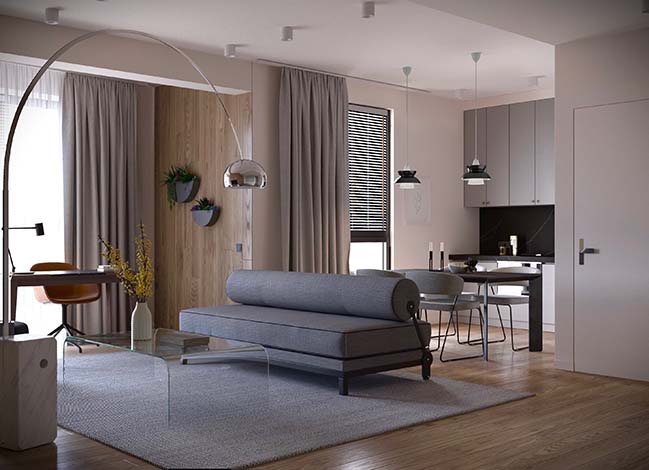
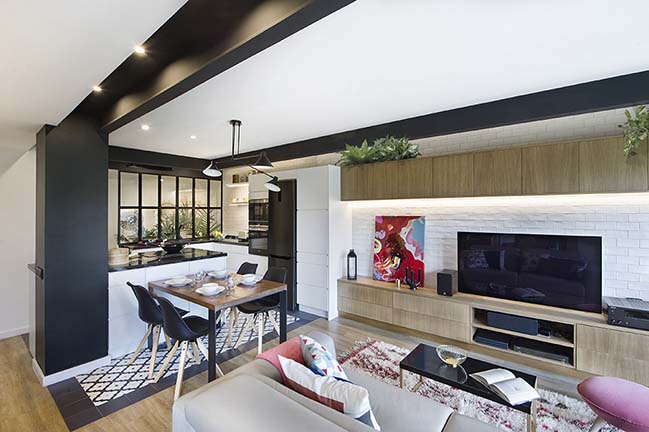
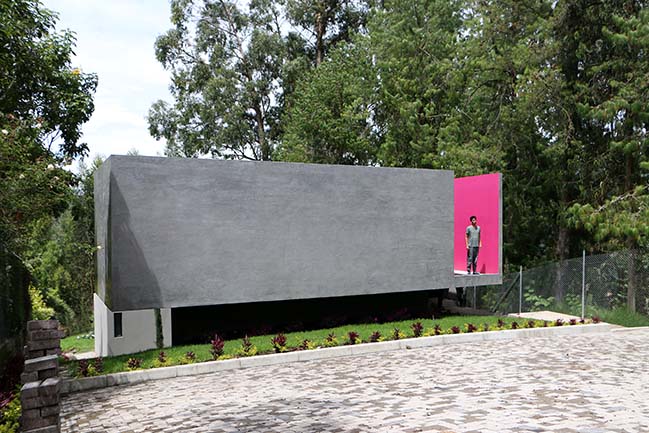









![Modern apartment design by PLASTE[R]LINA](http://88designbox.com/upload/_thumbs/Images/2015/11/19/modern-apartment-furniture-08.jpg)



