10 / 06
2018
"Suspension" is an exceptional spatial condition, the only solution to hold up the mezzanine: hanging on the slab, aimed on the living room. "Suspension" define a pattern characterized by the elements that make it safe: the wires!
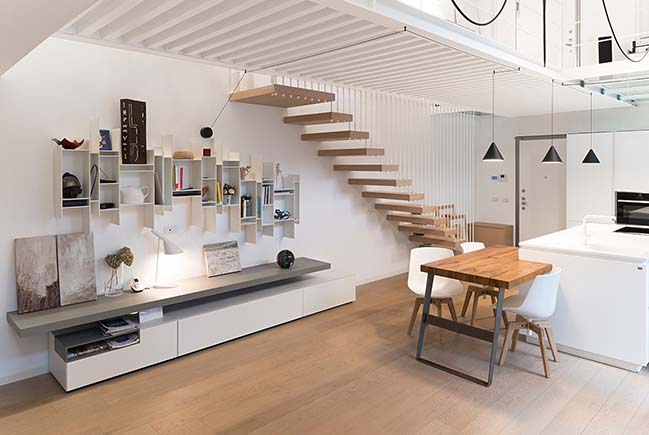
Architect: tIPS ARCHITECTS
Location: Milan, Italy
Year: 2018
Area: 88 m2
Lead Architects: tIPS ARCHITECTS (arch. Paolo Capuano, arch. Marco Venturelli)
Contractor: Bonetti Casa
Lighting consultant: Bertolotti Illuminazione
Photography: Daniele Pavesi
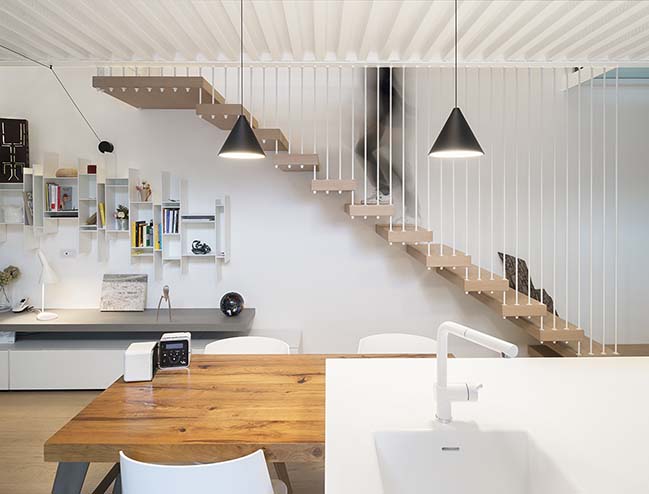
From the architect: Rooms, designed for a single, follow each other in a sequence always oriented to the south-west side: the mezzanine goes through them, without interruptions, overhangs the living and overlooks the double height of the bedroom.

(Two rooms with few elements) Every element expresses at most its physicality through the material of which it is constituted: an iron walkway, made of poutrelles and corrugated sheet, round section rods, walled, welded or bolted, a wooden staircase, made of steps anchored to the wall and hung to the walkway like swings vibrating when solicited by the footsteps, the white kitchen, essential in its shape and dimension, optimized by the juxtaposition of the hand-planed oak wood table and the lights falling from the ceiling into a smooth tension of wires.
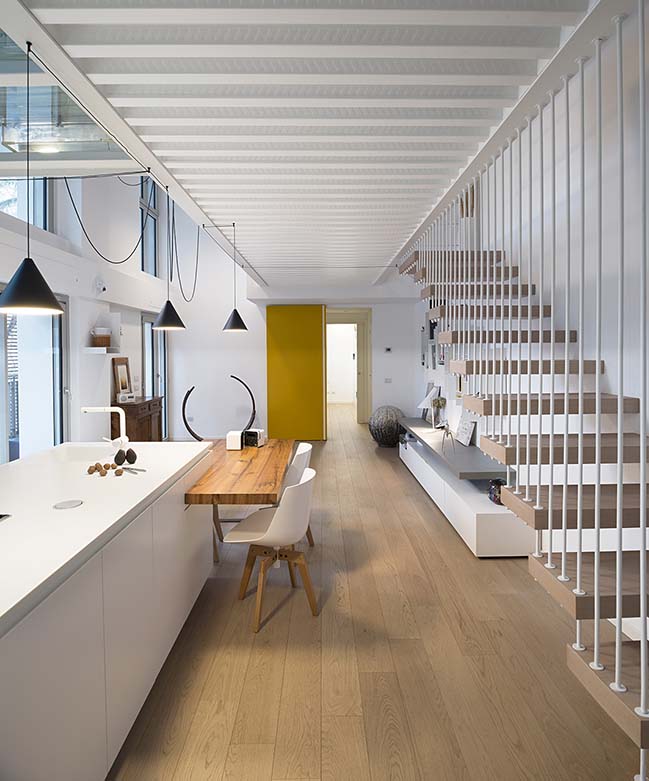
The bedroom reproduces the spatiality of the living room, but it is unbalanced by the small surface compared with the height of the room: the mezzanine becomes a volume closed by a wide window.
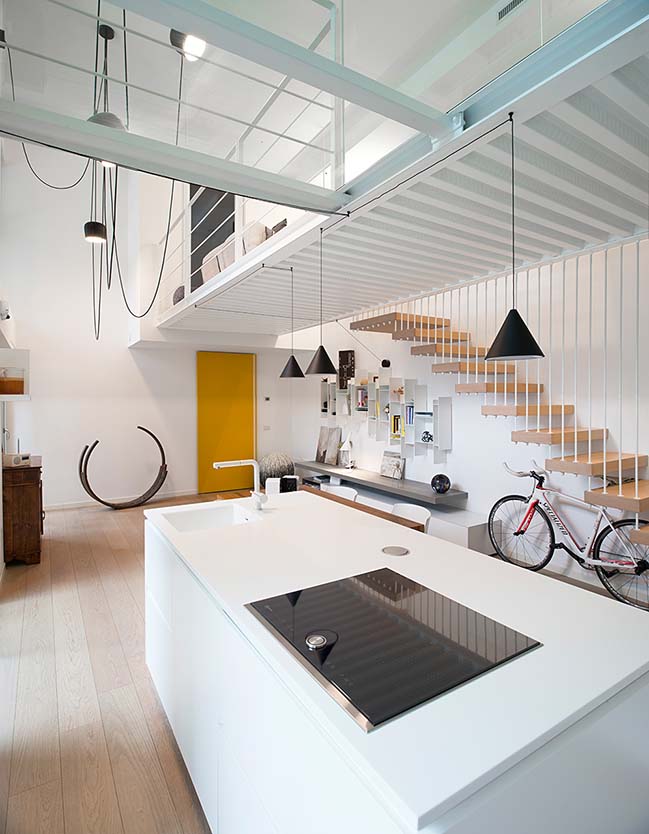
During the design process, we repeatedly discussed the choices, often returning on our steps, pursuing one specific goal: the conquest of the space with few elements.
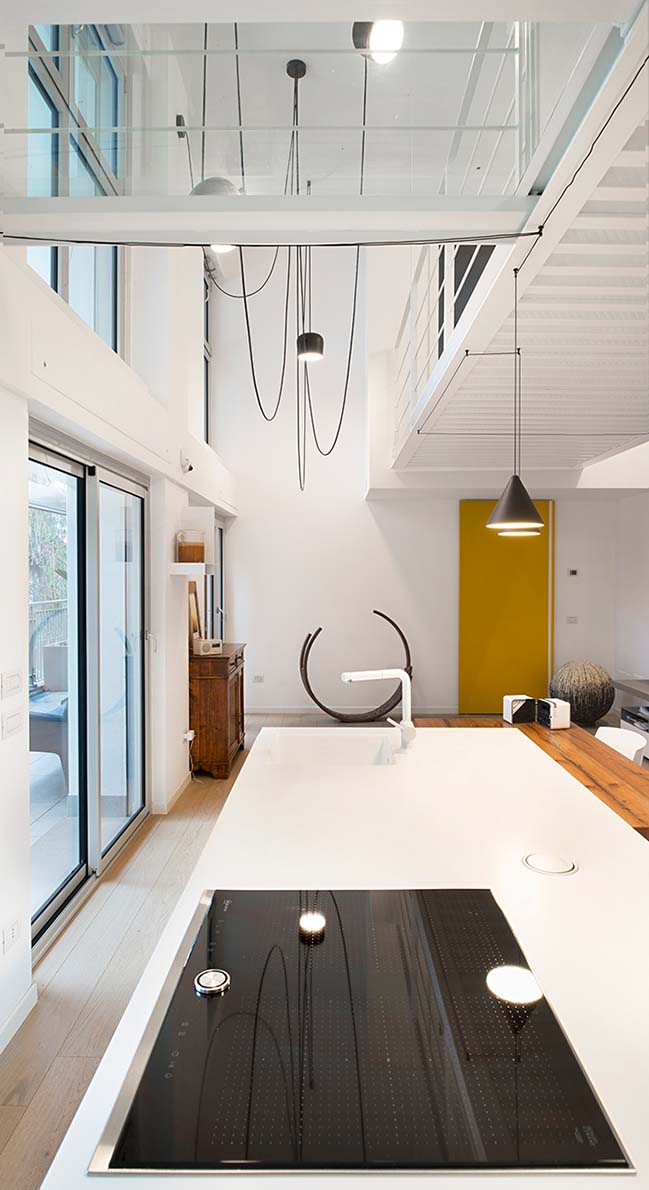
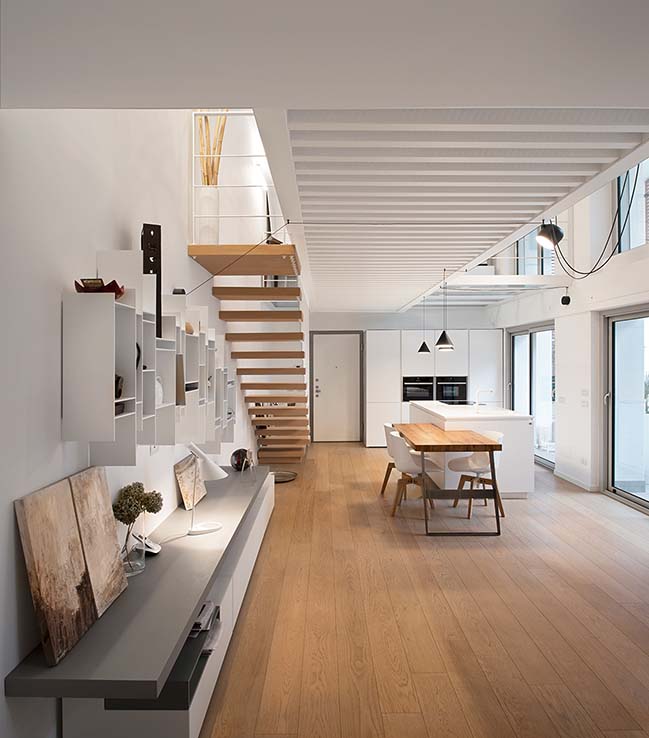
> You may also like: Sheet Apartment in Milano by ITCH studio
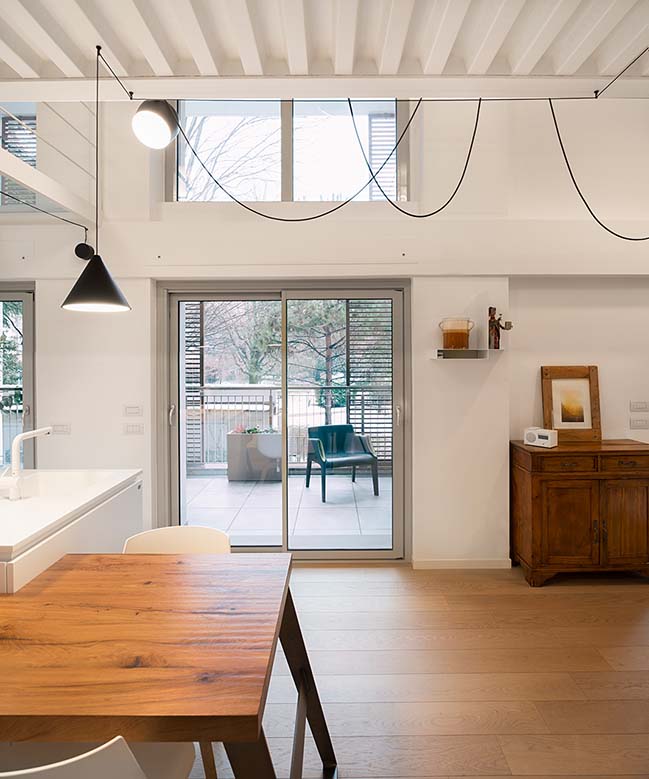
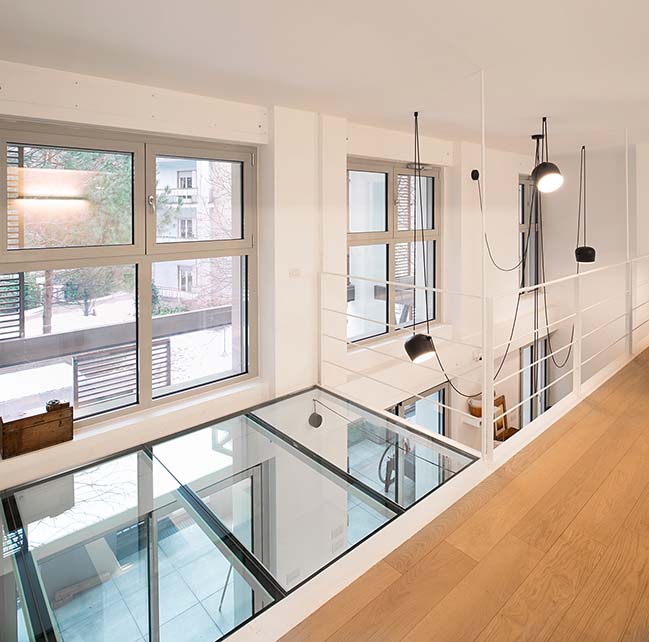
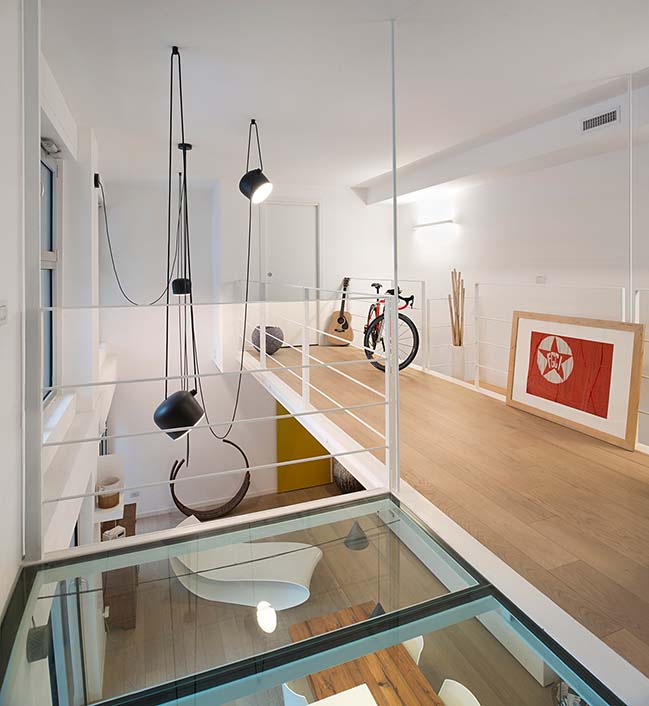
> You may also like: 112 Apartment in Milan by 02Arch
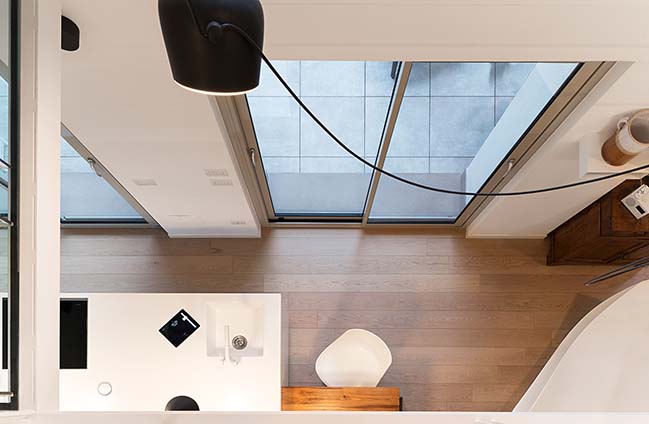
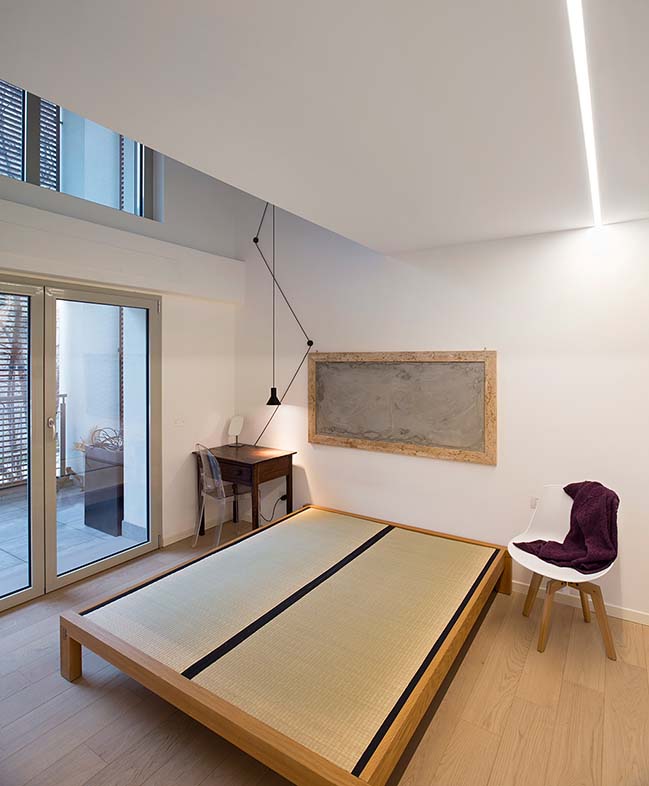
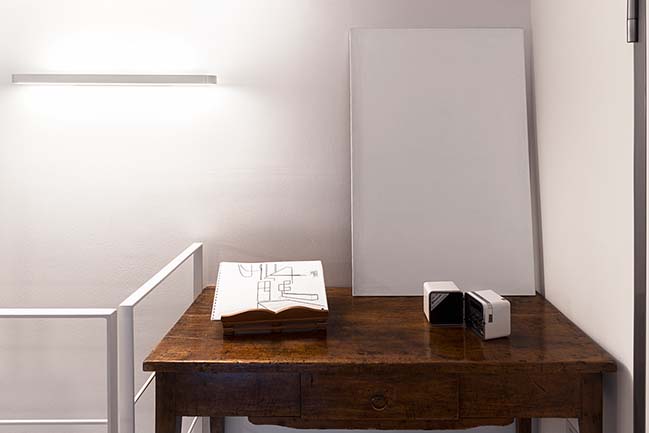
> You may also like: Renovation of an attic in Italy by Moreno Farina Studio
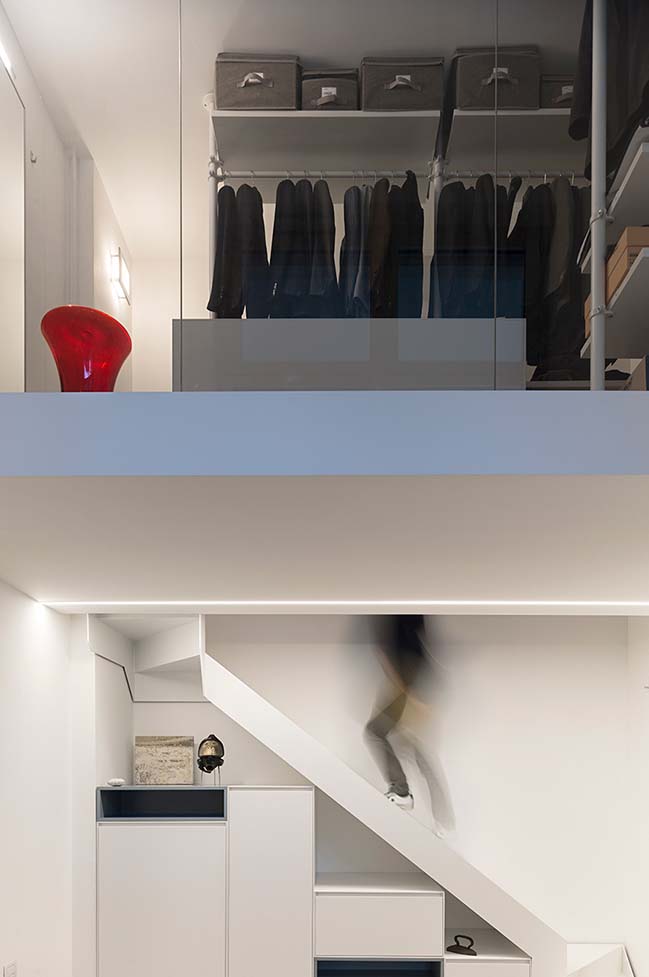

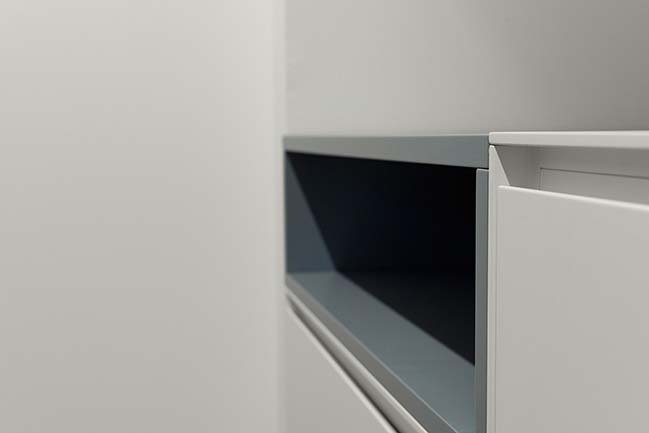
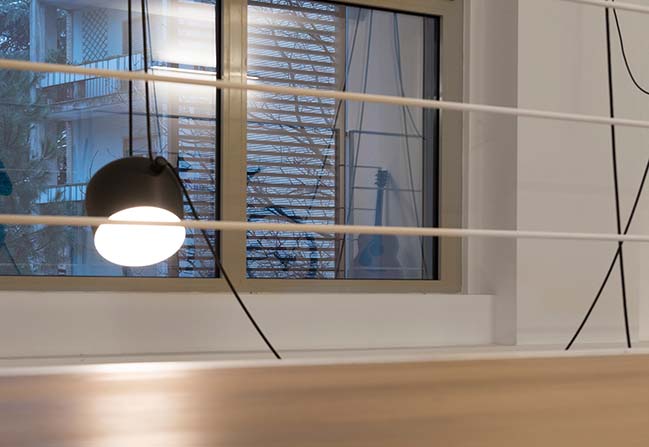
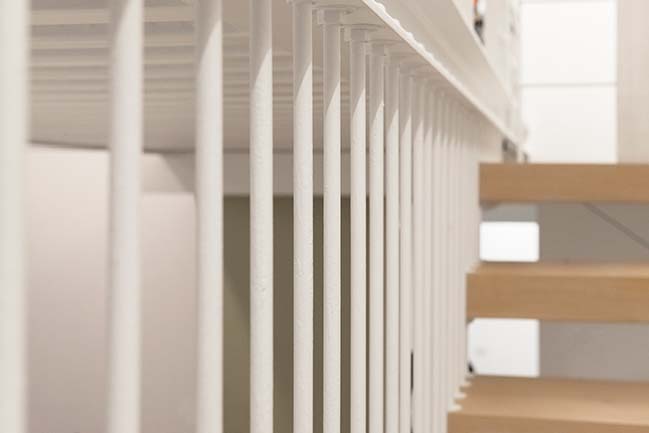
Wireless House in Milan by tIPS ARCHITECTS
10 / 06 / 2018 Suspension is an exceptional spatial condition, the only solution to hold up the mezzanine: hanging on the slab, aimed on the living room...
You might also like:
Recommended post: Holroyd Court by Foomann Architects

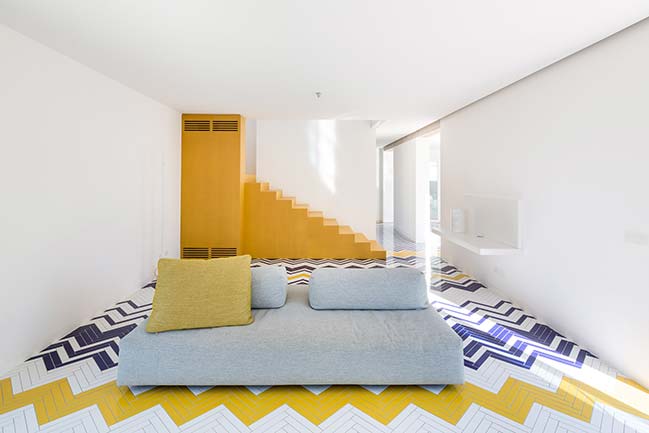
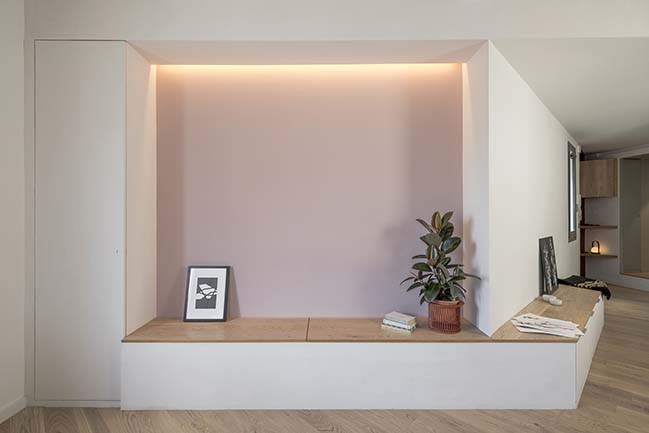
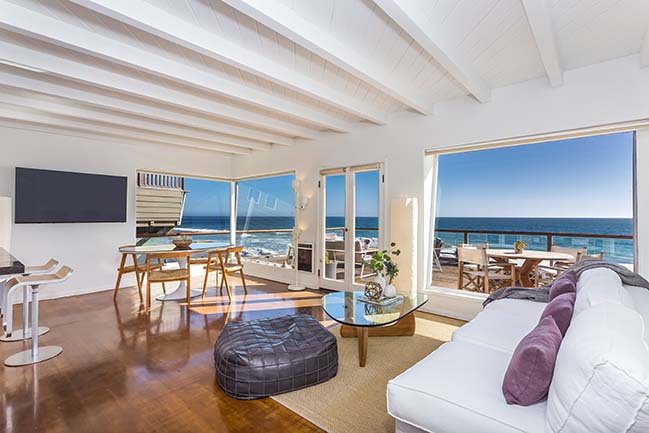
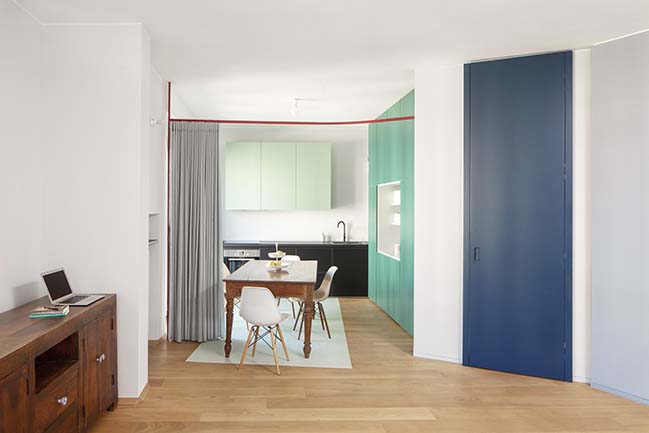
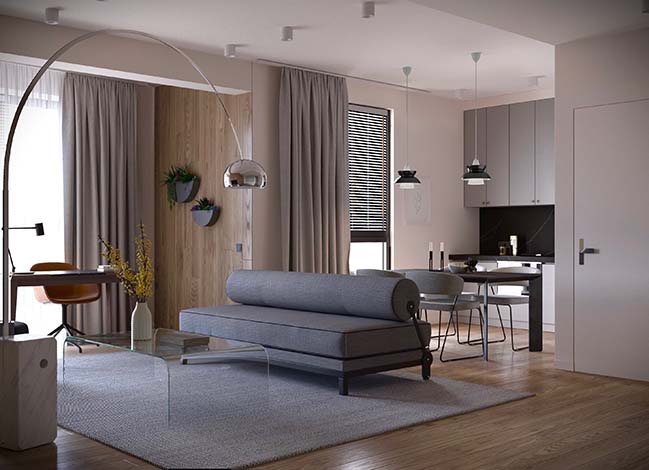
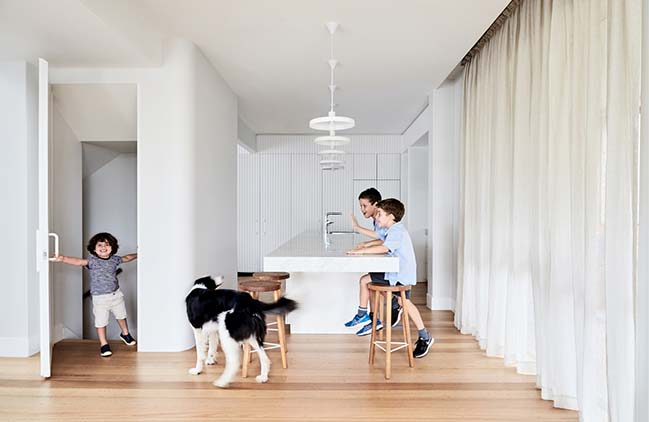









![Modern apartment design by PLASTE[R]LINA](http://88designbox.com/upload/_thumbs/Images/2015/11/19/modern-apartment-furniture-08.jpg)



