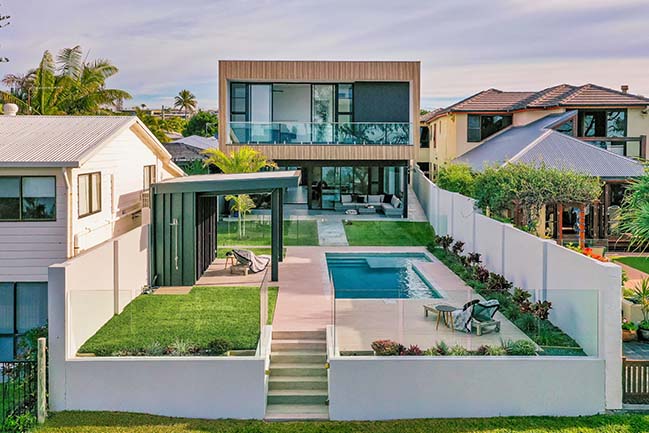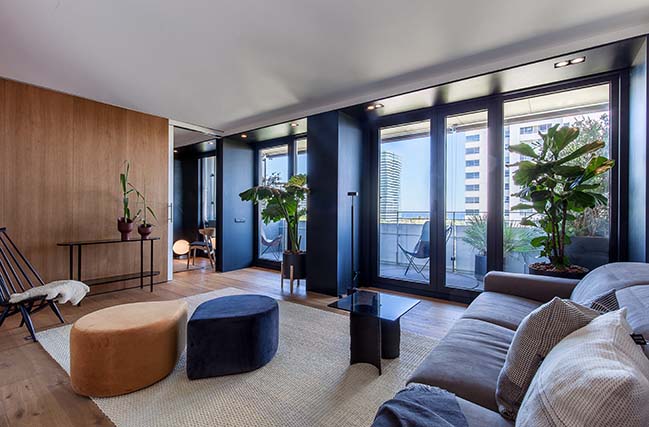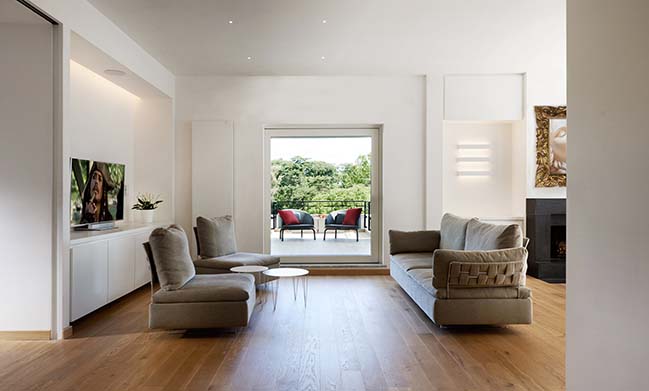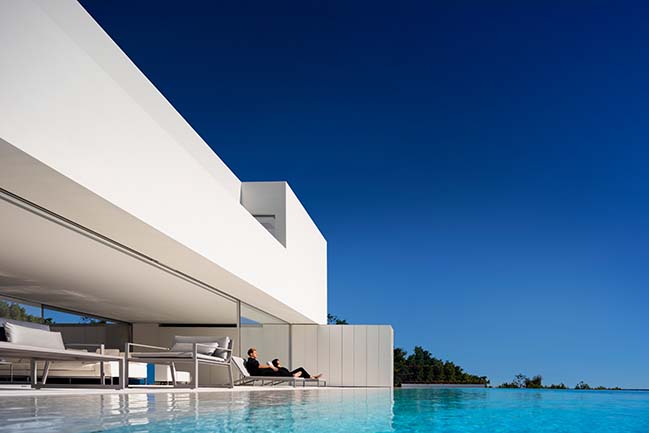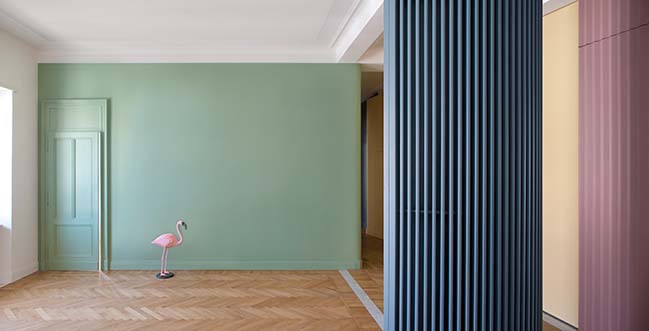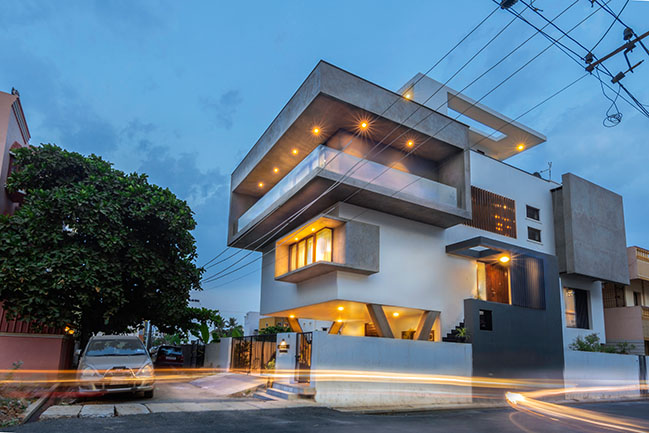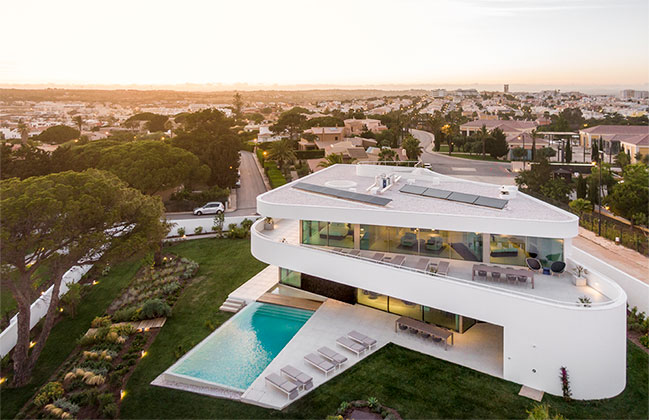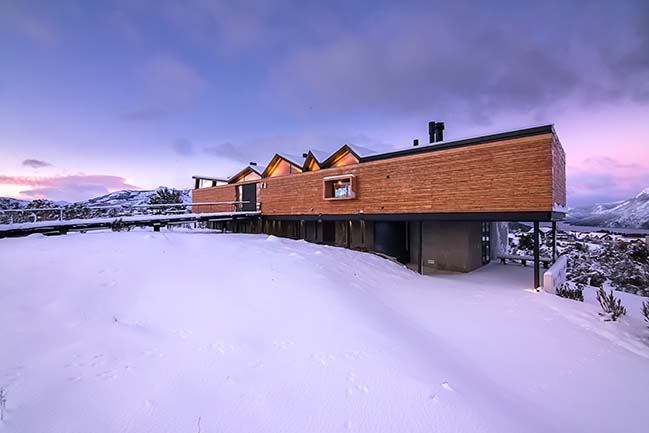09 / 23
2019
Tannum Sands House by Sarah Waller Architecture
The Tannum Sands Beach House, designed by Sarah Waller Architecture, is the enviable forever home of a recently retired couple in the small coastal town of Tannum Sands...
09 / 22
2019
Vivienda en La Cascada by MZ Arquitectos
Located to the southwest of the City of Córdoba, this detached house is designed for a couple of doctors and their three children...
09 / 22
2019
Llull apartment by YLAB Arquitectos
The project consisted of the remodel of an apartment located in a modern residential building inside the Diagonal Mar Park, a few meters from the beach...
09 / 20
2019
Om Penthouse by Carola Vannini
This prestigious Penthouse overlooking an historical Roman Villa, has been completely modified, both from the functional and aesthetical point of view...
09 / 19
2019
House over the horizon by Fran Silvestre Arquitectos
The house, located in front of the island of Tabarca, makes sense understanding the place in which is set...
09 / 19
2019
Casa Teatro by BODA' architetti
The project involves the renovation of an early twentieth century apartment in the center of Turin for a couple who loves arts and reading...
09 / 17
2019
The House of Radical Architecture at Pondicherry
The V House is totally a 3 floored structure with requirements being split in Basement, Ground and First floor...
09 / 17
2019
LuxMare Houses by Mário Martins Atelier
Lux mare means light of the sea and the name was chosen because of the light that the ocean, which extends as far as the eye can see, reflects...
09 / 15
2019
CS House by Alric Galindez Arquitectos
The site is located over a dry hill with little vegetation. When one stands there, we naturally face towards the landscape trying to include both the mountains and...
