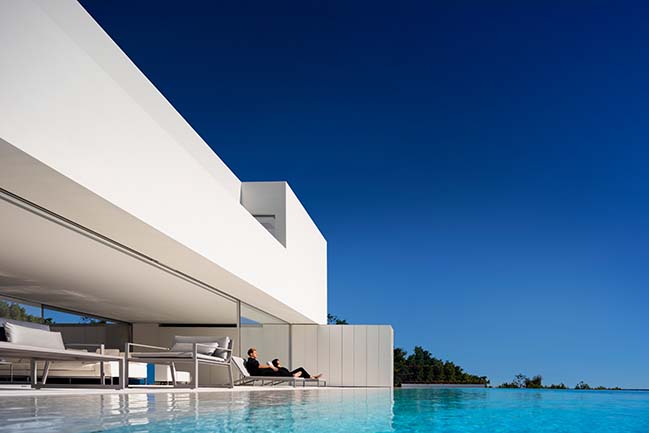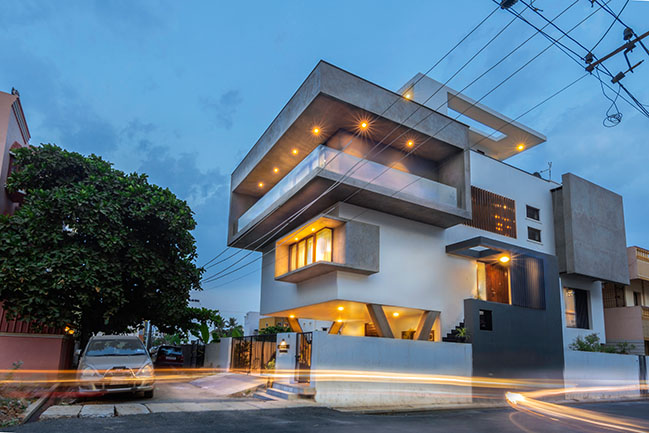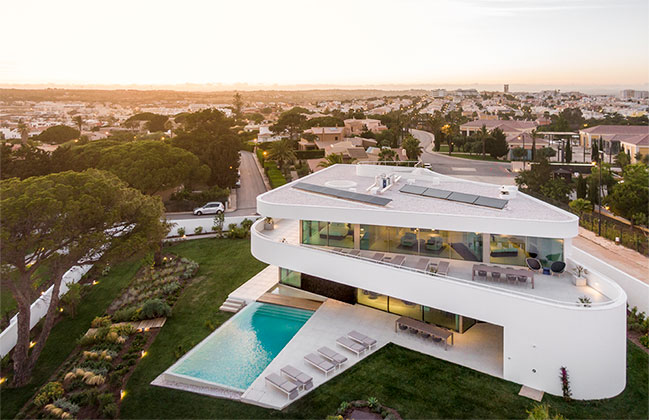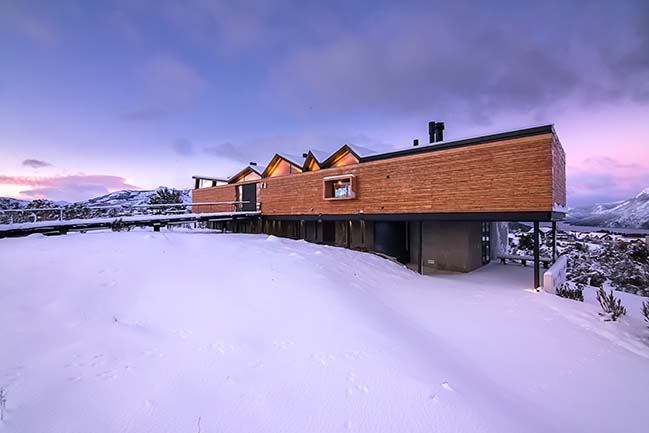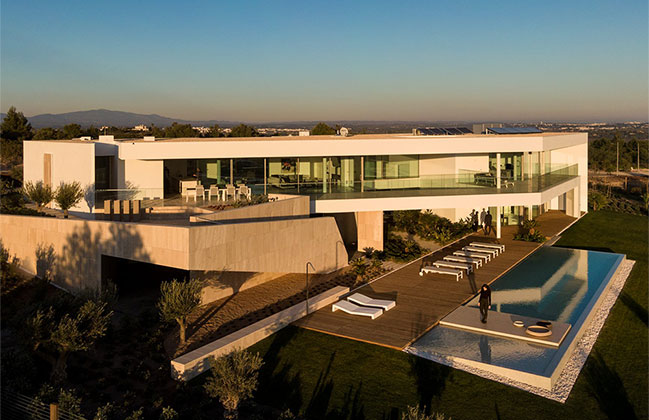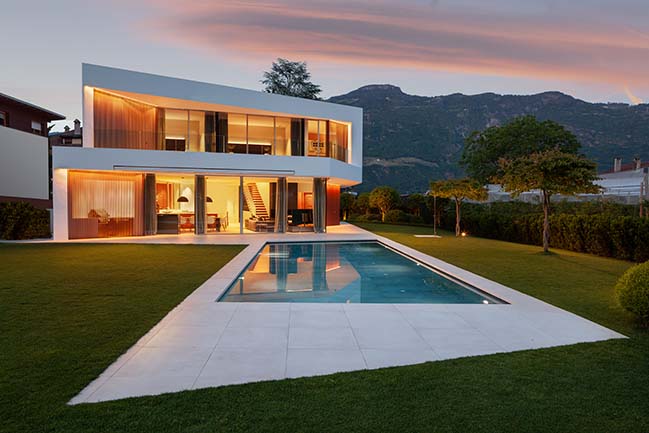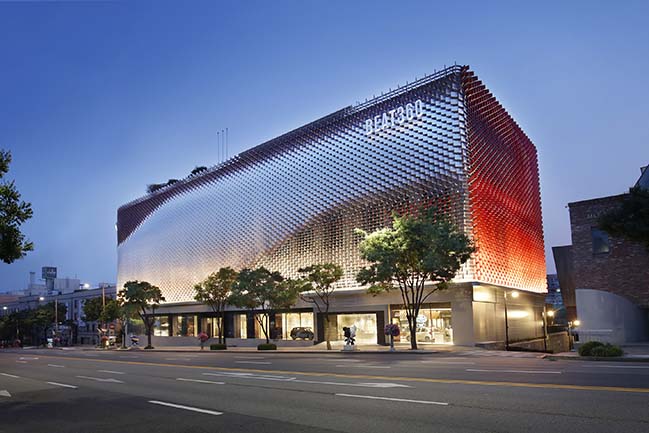09 / 22
2019
Located to the southwest of the City of Córdoba, this detached house is designed for a couple of doctors and their three children.

Architect: MZ Arquitectos
Location: La Cascada Country Golf, Ciudad de Córdoba, Argentina
Year: 2019
Area: 345 sq.m.
Authors: Marchetti Guillermo, Zuliani Emiliano
Photography: Gonzalo Viramonte
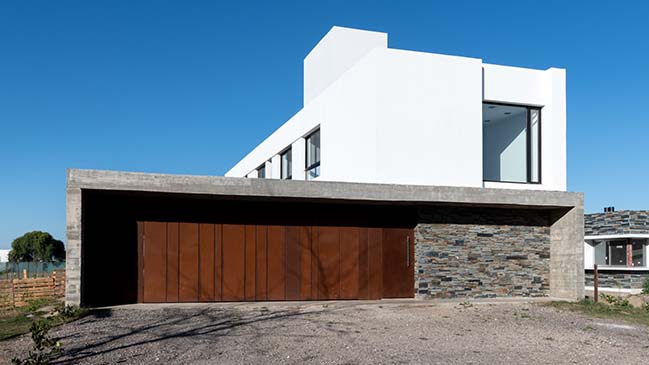
From the architect: The lot had two strong conditions: On the one hand, as a continuation of thebackyard, thereisthe golf course oftheneighborhoodthat enjoys a special aesthetic. On the other, on one of the medians, the north orientation, which in our city is very important to obtain heat gains by direct solar radiation in the winter months.
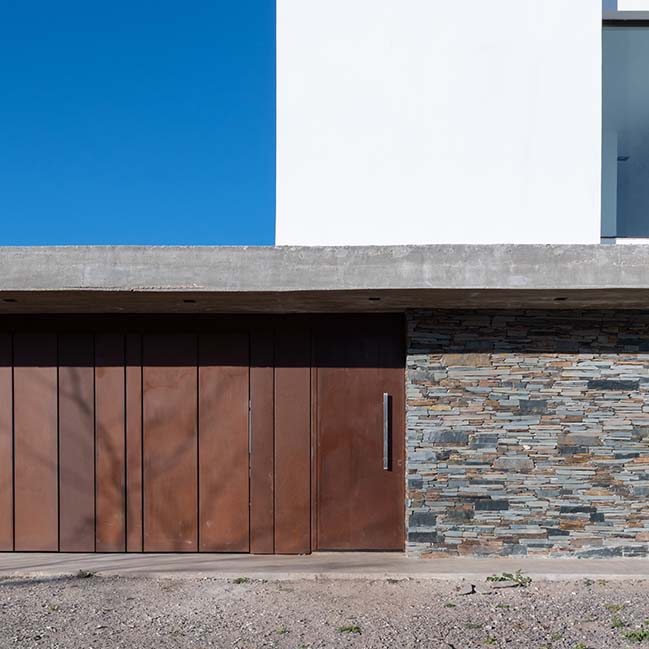
From there we begin to work tofinallyreachthepartyidea: Occupythewidest possible facade width to win in presence and dump one of the medians over the entire volume and extend it, forming an “L”, towards the bottom, in a linear manner .
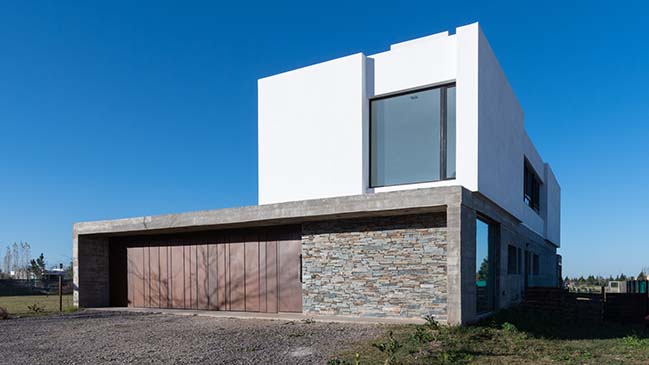
The program is developed in two levels. On the ground floor and towards the front is the garage with space to house two cars and the main entrance to the house, combining both doors with the same material to generate continuity. The entrance hall enjoys double height, thus supporting the splendor of the stairs. Then, in a linear way, the different subsystems are developed until reaching the living room - dining room - kitchen, which enjoys the best orientation, visuals and relationshiptothebackyard. On the upper floor, the private area is developed, with the same logic.
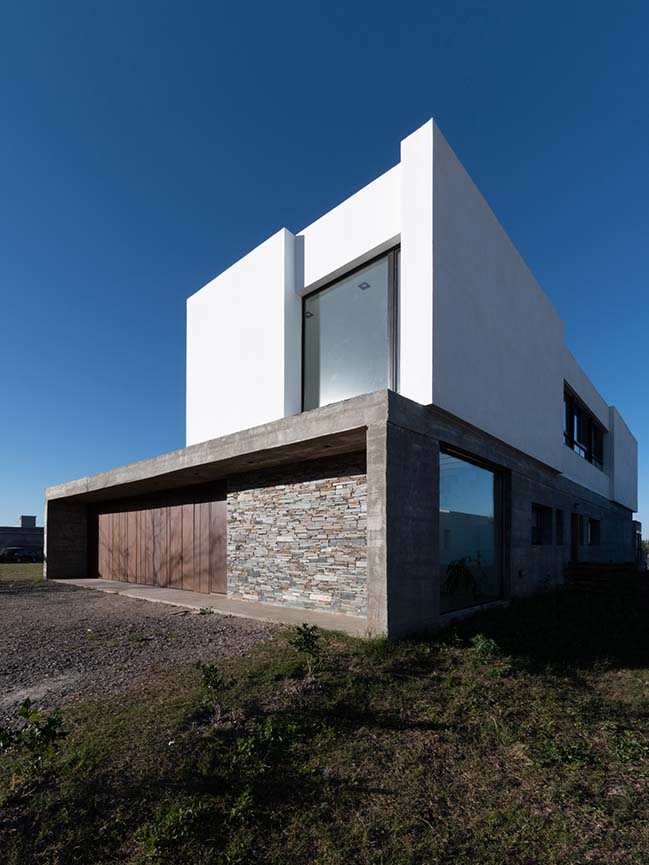
The essence in the formal search is synthesis. Few materials, well combined aesthetically and functionally. We opted to use reinforced concrete in sight and stone cladding at the base, looking for an image of solidity and firmness there, leaving a light, white and pure volume upstairs, looking simply supported. The oxidized sheet gives us some rusticity and warmth, having good durability and low maintenance over time.
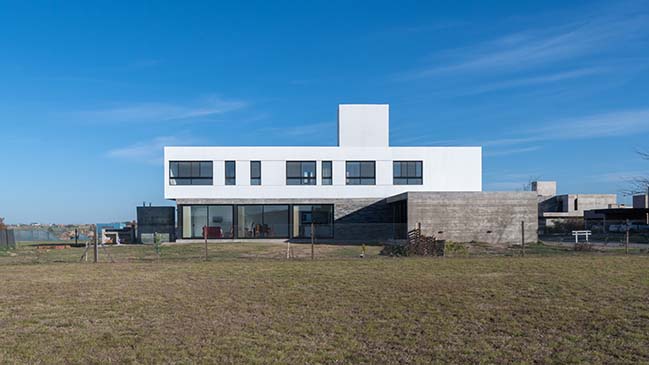
I am projected, without executing, a quincho as a continuity of the living - dining room, which acts as a necessary filter between the golf course and the house.
YOU MAY ALSO LIKE: Escribanía Ahumada by MZ Arquitectos
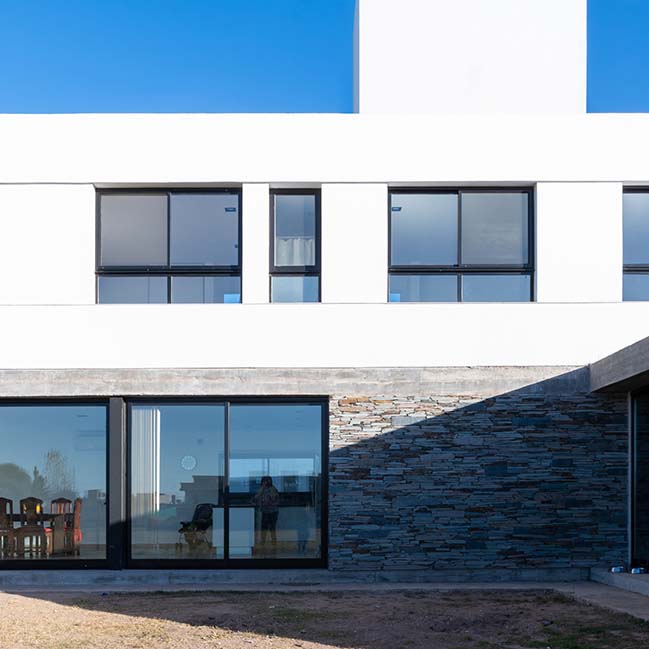
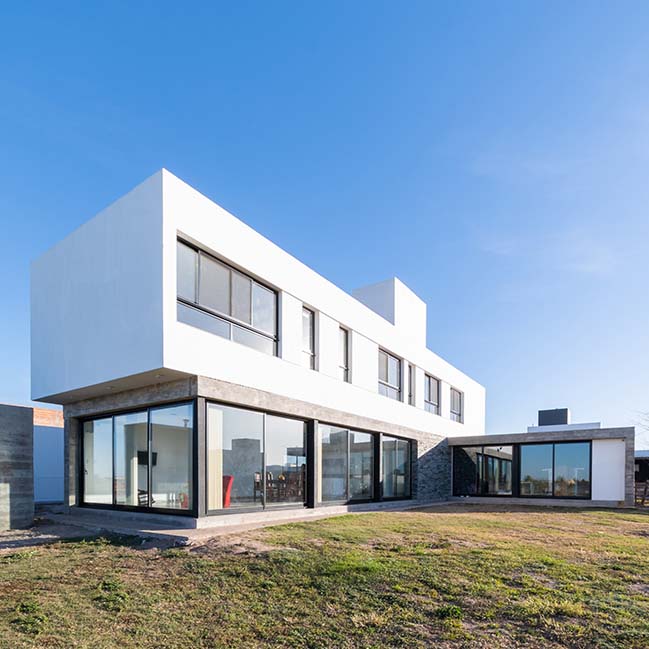
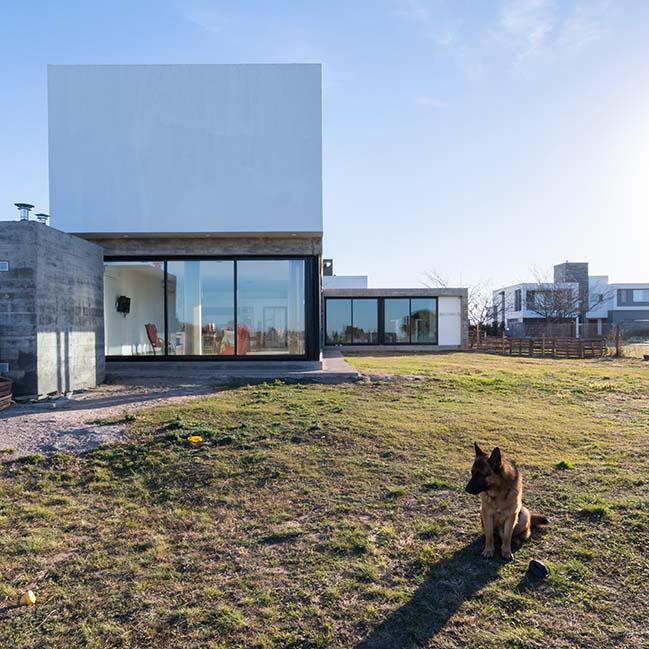
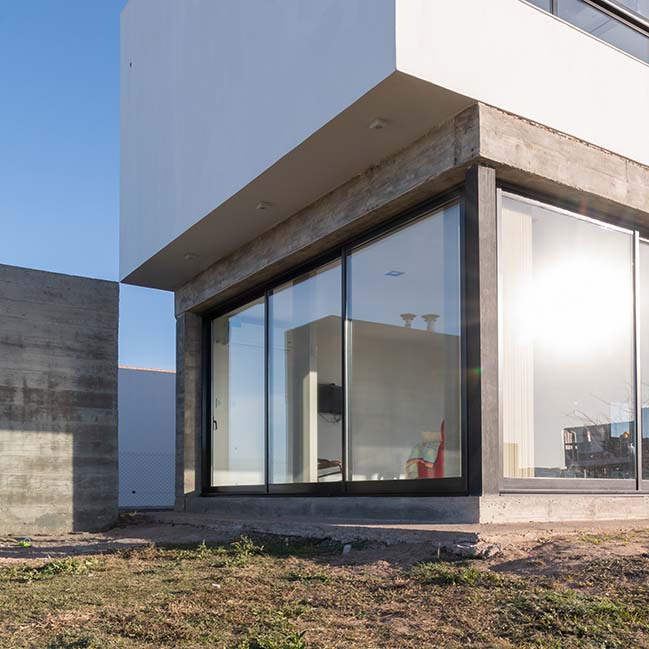
> VIEW MORE HOUSES IN ARGENTINA <
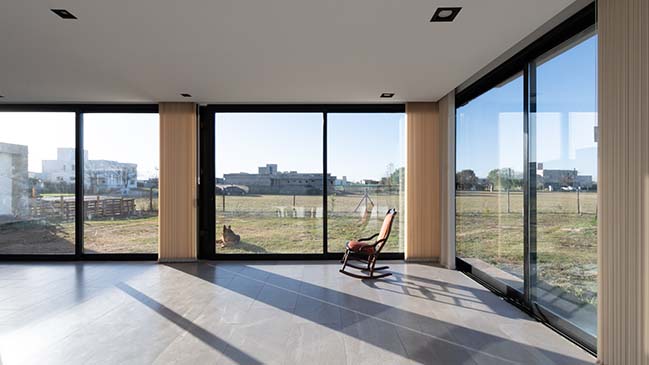
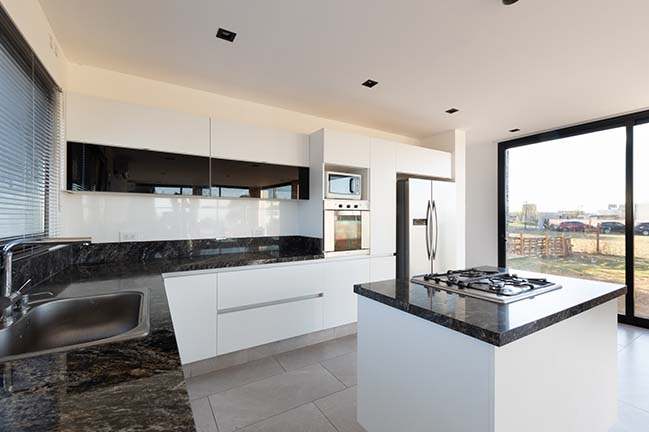
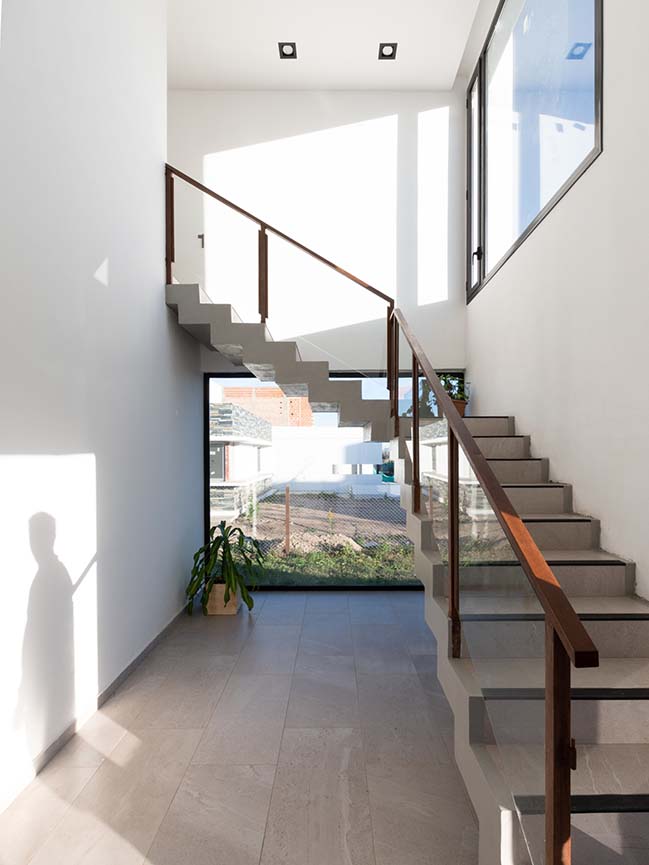

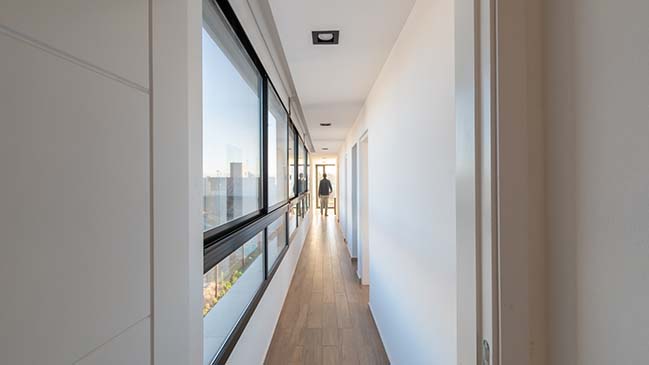
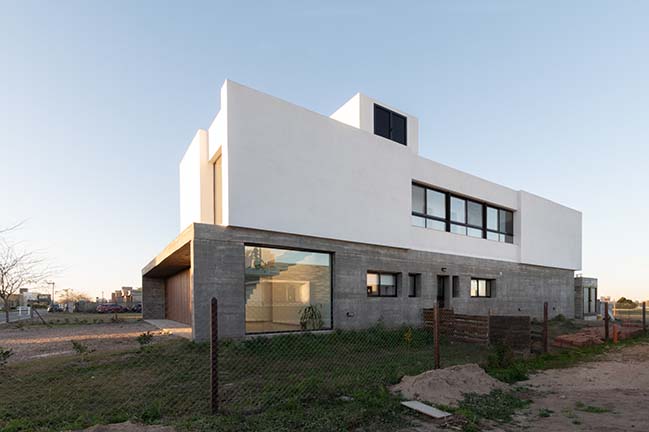
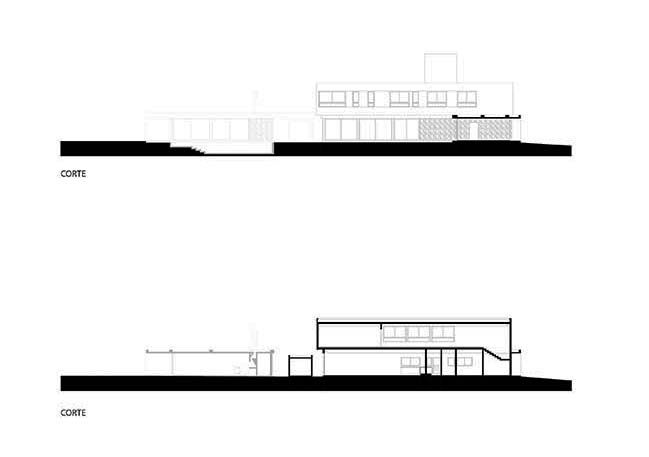
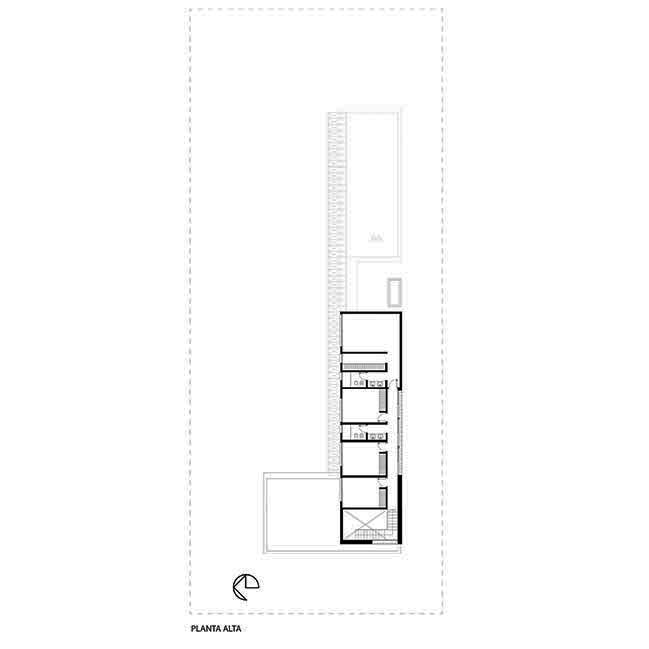
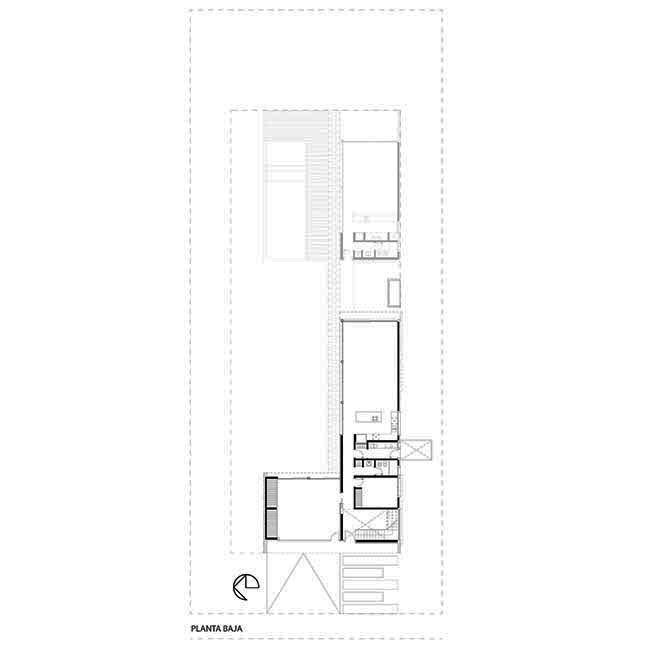
Vivienda en La Cascada by MZ Arquitectos
09 / 22 / 2019 Located to the southwest of the City of Córdoba, this detached house is designed for a couple of doctors and their three children...
You might also like:
Recommended post: Kia Beat 360 in Seoul by CA Plan
