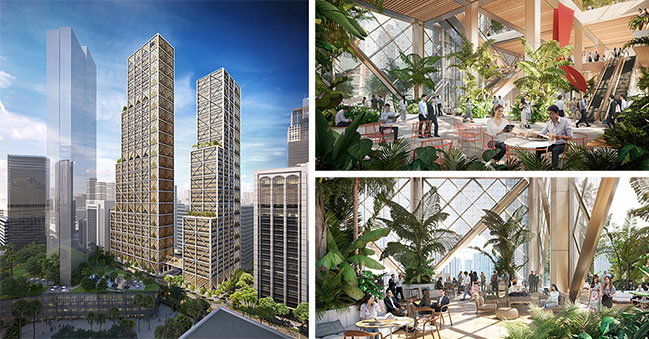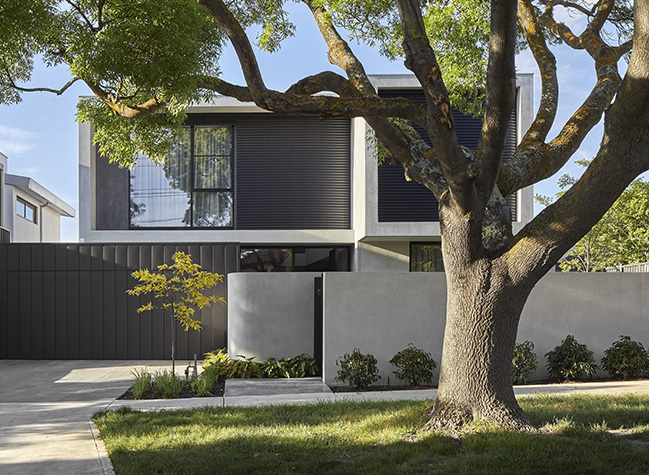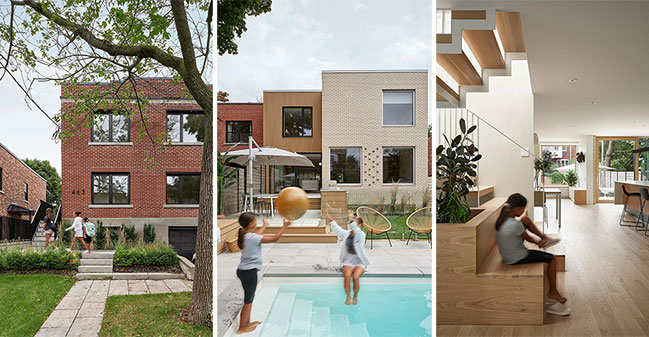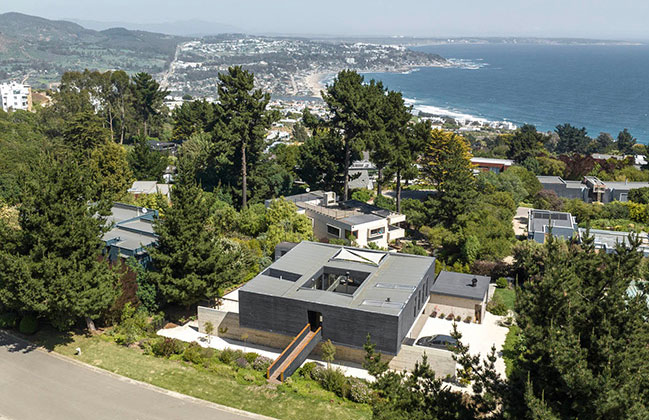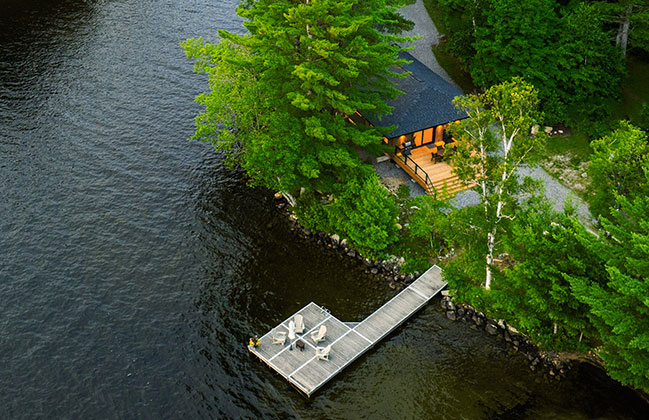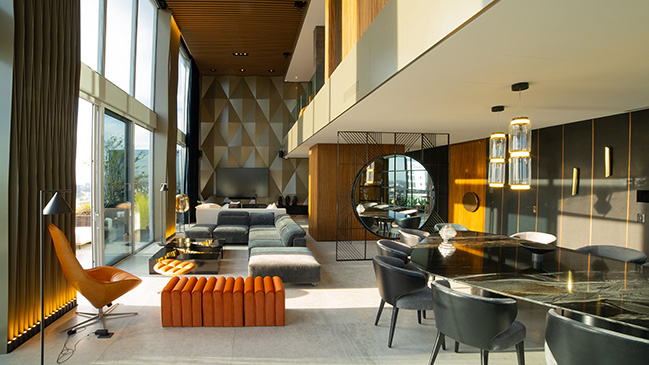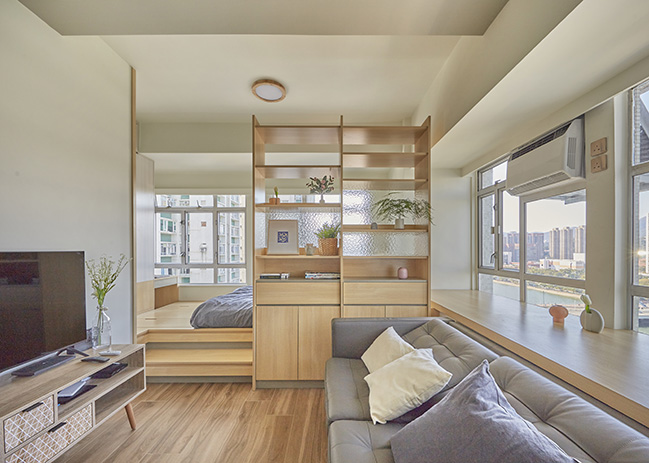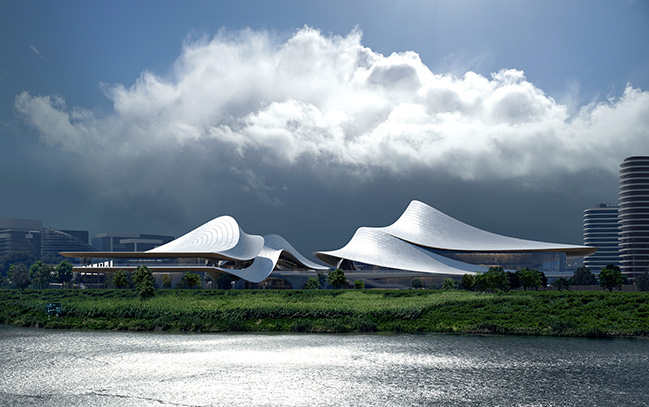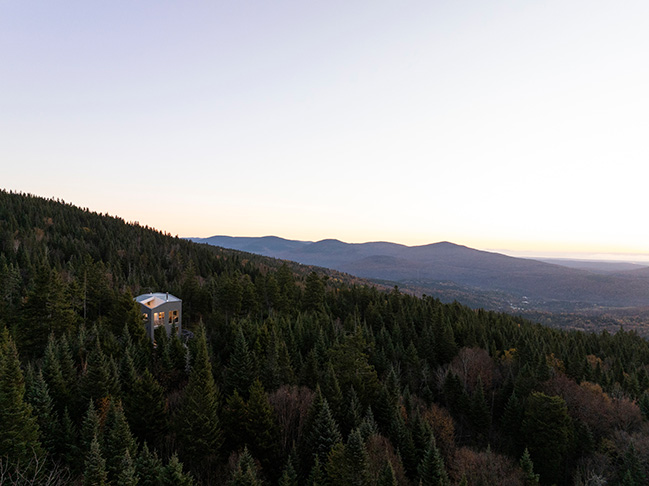01 / 08
2025
BDO Unibank Inc. Campus by Foster + Partners in Manila breaks ground
Departing from the typical model of airconditioned high-rise office towers in the city, the practice's design learns from vernacular architecture and is highly responsive to the humid tropical climate...
01 / 07
2025
K Residence by Jack Fugaro Architect
Kernan Residence spatially draws inspiration from the exterior sculptural form, achieving a sophisticated sense of calm through refined detailing and a rich material palette...
01 / 06
2025
Northcliffe House by Le Borgne Rizk Architecture
In this renovation project, a large family wanted to reinvent their daily way of life by seeking to maximize the use of previously neglected outdoor spaces...
01 / 06
2025
Casa Claustro by Espiral Arquitectos
Casa Claustro stands as an example of thoughtful design, where functionality, privacy, and connection to nature converge to create a harmonious living experience...
12 / 26
2024
Lake Rosseau Cabin by Still Architects
The 800 square foot plan places the bathroom and kitchen along the rear wall, allowing afternoon light to stream in from the west facing windows, along with the auditory sounds of the water and nearby river...
12 / 26
2024
Penthouse Puerto Madero by California Estudio
The penthouse spans 620 sqm, distributed across the top three floors of a building, offering a living experience akin to being in a hotel, well-differentiated by levels...
12 / 24
2024
Nano Breeze by Sim-Plex Design Studio | Balance Of Spatial Porosity & Privacy
The project Nano Breeze employs adaptable and flexible semi-open layouts, utilising gradually transparent vertical plant shelves and storage wooden platform to blur the boundaries between activity area and rest area with certain spatial privacy...
12 / 23
2024
Zhejiang Shaoxing Shangyu District Cao'e River Culture and Art Centre by ZHA
ZHA announced as designer of the Zhejiang Shaoxing Shangyu District Cao'e River Culture and Art Centre...
12 / 20
2024
Blok by Quinzhee Architecture | Perfect refuge for climbers
Blok is a rustic retreat ideally located at the top of a natural climbing wall in the heart of Mount Le Maelstrom in Lac-Beauport, offering a perfect refuge for climbers...
