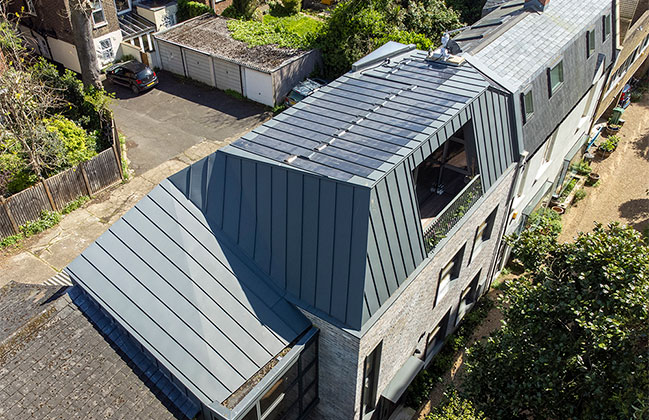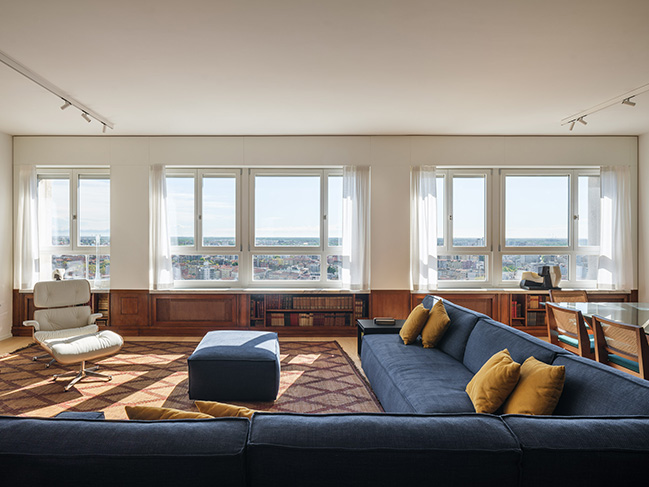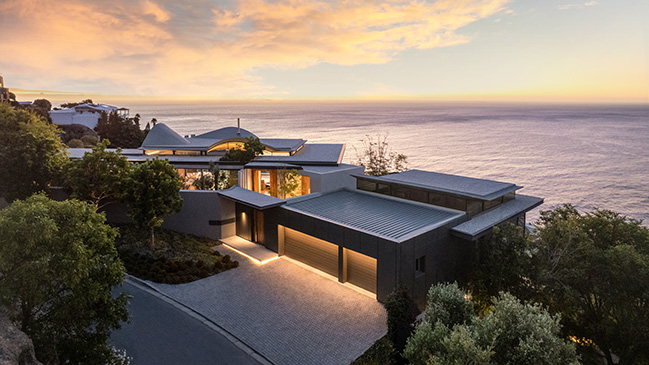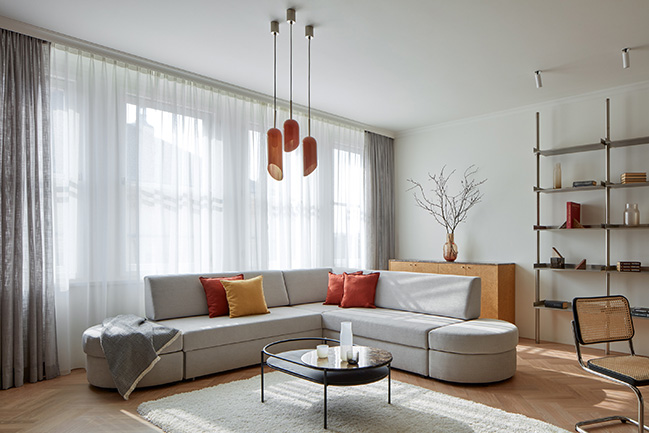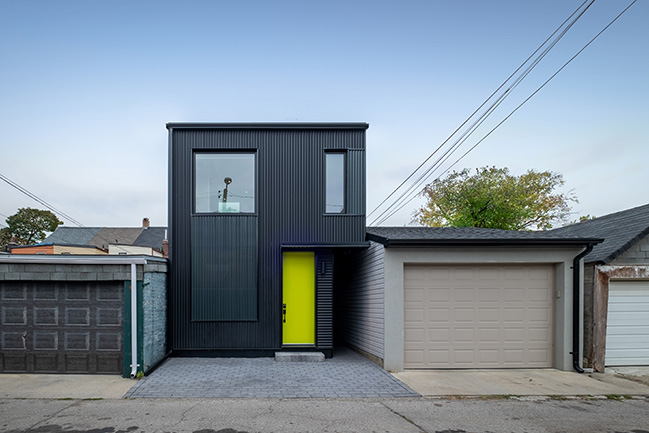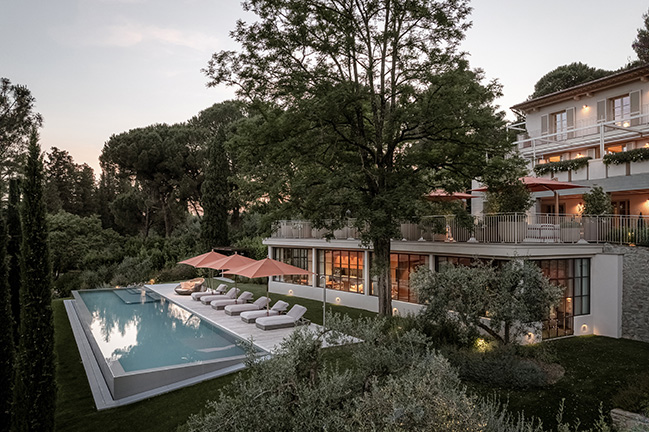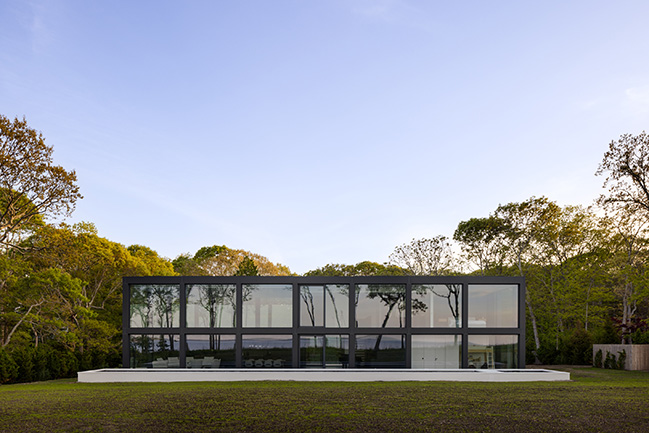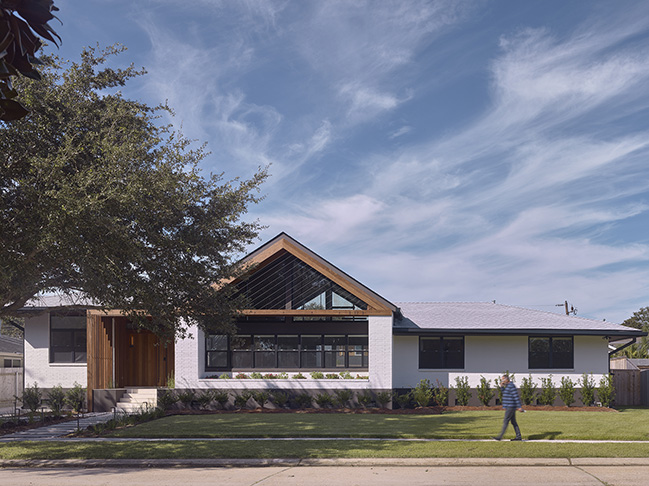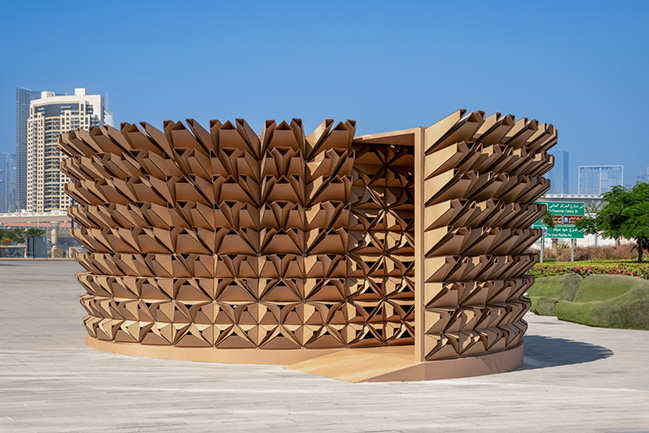11 / 14
2024
London Solar Townhouse by Archi-Tectonics
Archi-Tectonics' London Solar Townhouse delivers compact richness as a prototype for high-density urban living...
11 / 14
2024
MISA 9.5 by Sciveres Guarini Associati | Penthouse Apartment in Milan
The project also aims to improve the relationship of all the spaces with light, as the new internal openings are set against the existing external window frames, thus obtaining an unprecedented double exposure from east to west with direct passage of light and air...
11 / 14
2024
Wave Villa by ARRCC
Wave Villa is a one-of-a-kind project that has been dramatically envisioned through its enhanced relationship with its setting, and its outstanding wave-like floating roof to frame surrounding mountain landmarks such as Table Mountain and Lion’s Head...
11 / 12
2024
The Butcher's Apartment by Iva Hajkova Studio
This apartment has a distinctly masculine aesthetic, following principles of simplicity, material quality, and subtle austerity to create a minimalist ambiance enhanced by the contrasts of premium materials and intriguing geometric details...
11 / 12
2024
Symington Laneway Suite by Lanescape Architecture + Construction
The Symington Laneway Suite is a shining example of how clever planning can add lasting value to a property and provide long-term housing flexibility...
11 / 08
2024
Villa M by Pierattelli Architetture | Breathing new life into this late 1950s building
Inspired by the White Cube concept, Pierattelli Architetture's latest project is envisioned as a neutral box seamlessly integrated into the lush greenery...
11 / 08
2024
Frame House by Worrell Yeung
On Long Island's East End, A New Residence Frames Views of Gardiners Bay. Imbued with geometric rigor, Frame House by Worrell Yeung offers a new take on Hamptons living...
11 / 07
2024
Vaulted House by Nathan Fell Architecture
In the suburbs of New Orleans, a remarkable architecture renovation project has resulted in a stunning transformation of a mid-century home...
11 / 07
2024
DEOND introduces Enfold pavilion at Dubai Design Week: The Holistic Embrace of Body and Technology
DEOND, the studio co-founded by Ross Lovegrove and Ila Colombo, unveils the Enfold pavilion in the public spaces of the Dubai Design District (d3) during Dubai Design Week from November 5th to 10th, 2024...
