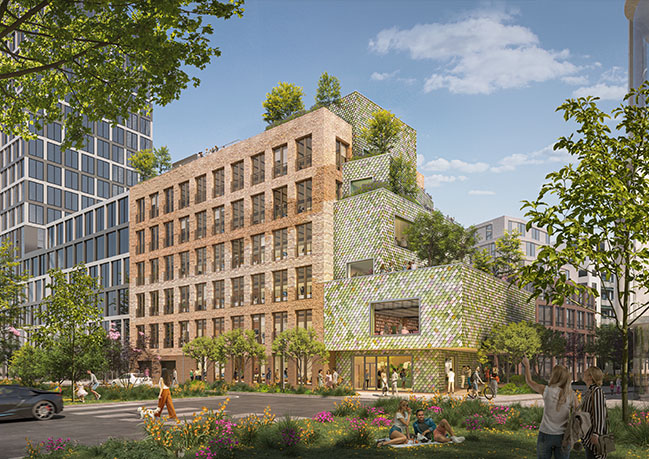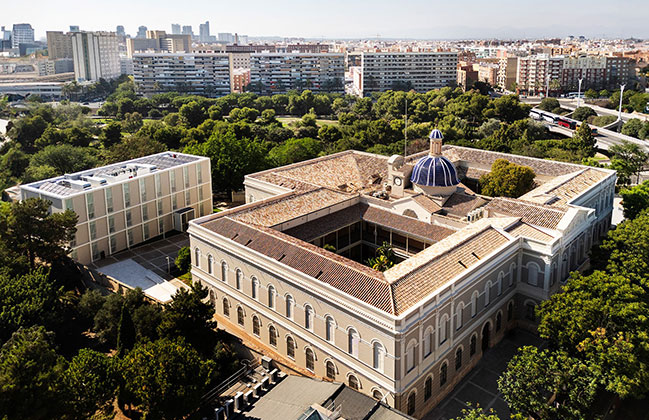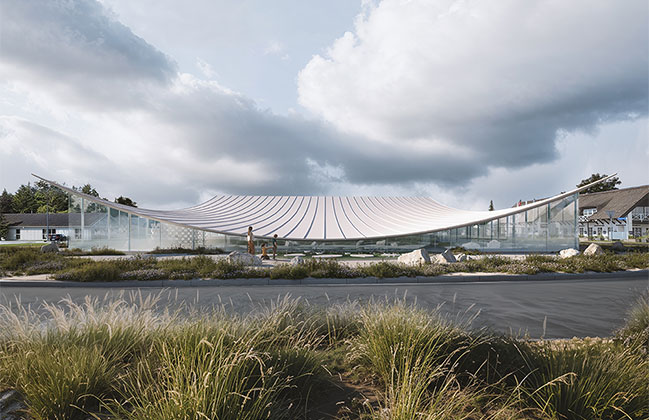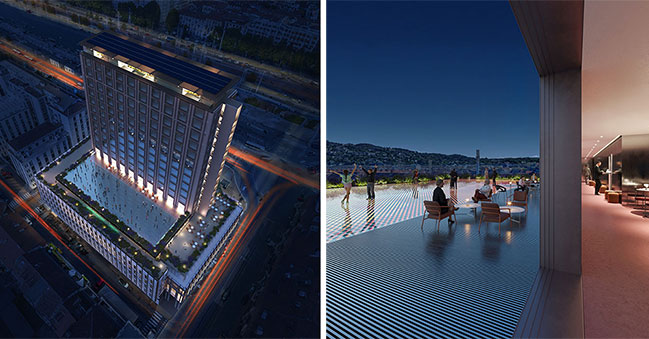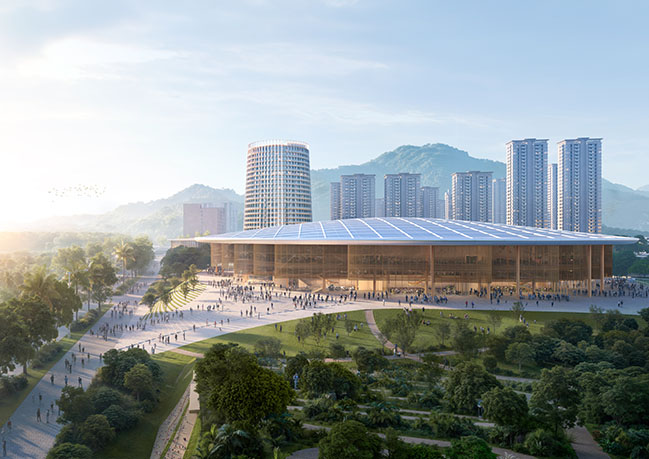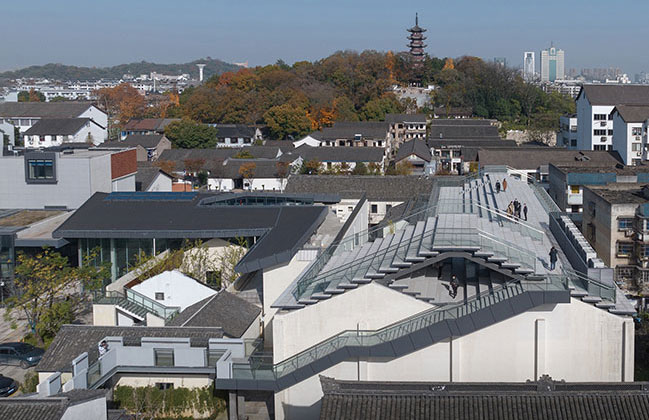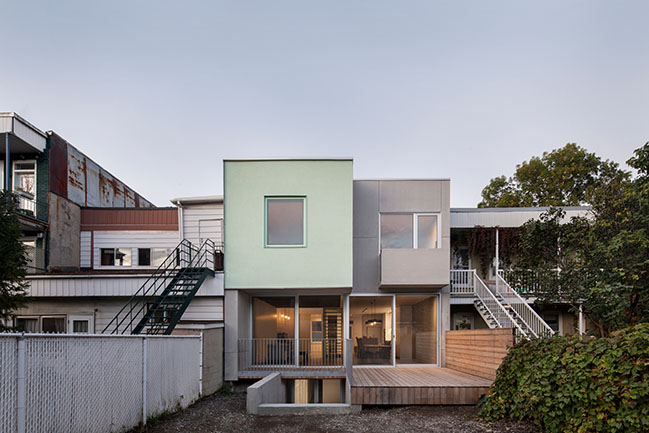10 / 01
2024
Celebrations marked the opening of a new extension to the Bodegas Faustino Winery in Oyón, Rioja Alavesa. Commissioned by the fourth generation of the Martínez Zabala Family, Foster + Partners has designed a major extension and refurbished the existing facilities at the winery...
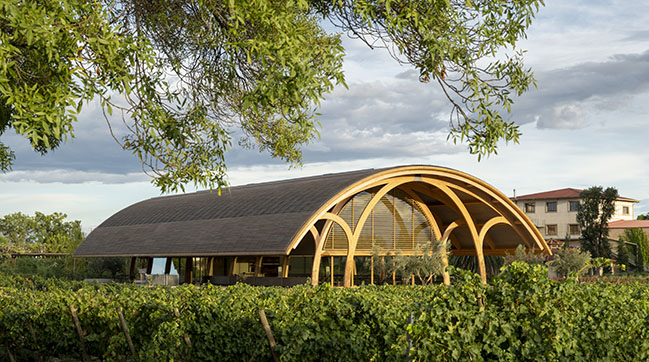
all photos © Niqel Young
> Foster + Partners reveals its vision for the Le Dôme winery in Saint-Émilion
> Foster + Partners completes restoration of iconic Transamerica Pyramid Center
From the architect: In line with the practice’s unique vision and as one of Bodegas Faustino’s organisational pillars, sustainability is integral to the project with a new visitor centre that has been designed as a ‘Planet 1.0’ building.
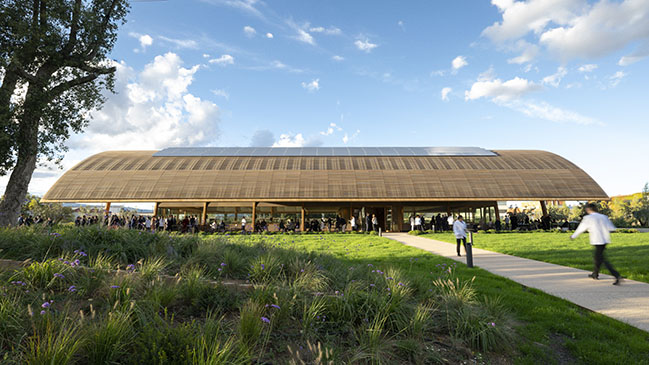
Norman Foster, Founder and Executive Chairman, Foster + Partners said: “Our valued relationship with the Martínez Zabala Family stretches back to the last two decades, when we first worked together on their Bodegas Portia in 2010. The new project in Oyón knits together the entire site with discreet, sustainable interventions to the existing buildings and landscape, and an entirely new visitor centre that provides a new social focus and image for the winery with an immersive experience for all.”
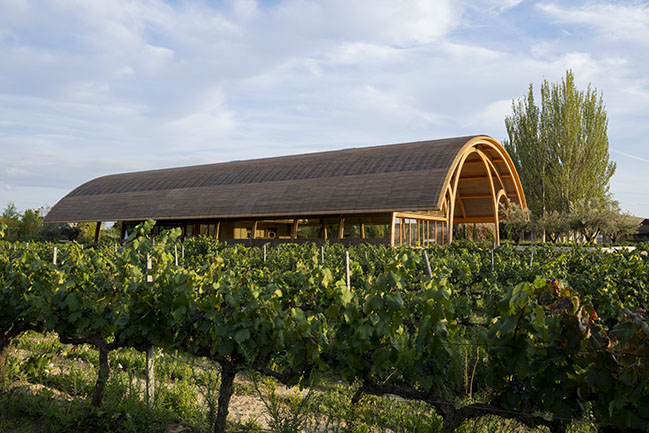
Bodegas Faustino is located in the heart of Spain’s principal wine making region where the family first started building their wine business. The design reinterprets the winery as a whole and creates a stronger connection between the existing cellars and the surrounding vineyard. The main entrance has been relocated to the north of the site to create a new visitor experience making the vineyard the first thing visitors encounter on their tour – a series of unique experiences in which wine, vineyard, nature, architecture, culture and sustainability blend together.
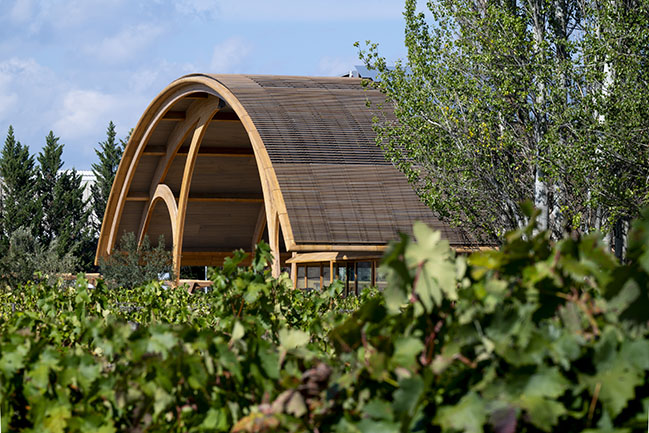
A gentle path leads to the new visitor centre, the main protagonist of the project. It is designed as a vaulted and column-free hall to create a spacious and flexible volume. The vaulted roof is inspired by the industrial heritage of the winery, reinterpreted as a lightweight structure is made from timber arches. The anti-funicular profile enhances structural performance with minimal materials, while its earthy colour palette allows the building to blend seamlessly with the landscape. An asymmetrical core connects with the mezzanine above, while creating two distinctive zones at the lower level, each with a different character. The upper level overlooks the entire visitor centre and the beautiful vineyard landscape beyond.
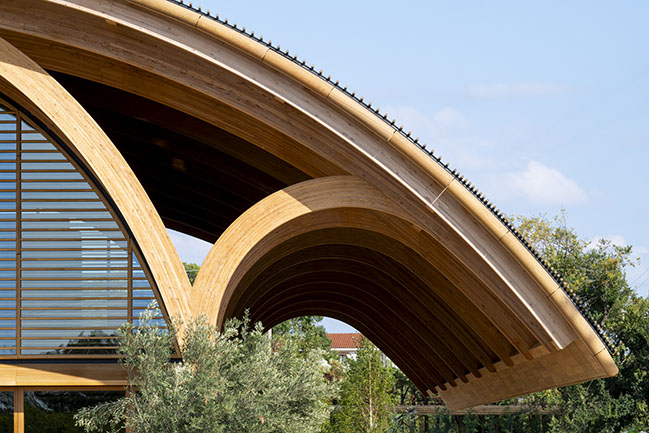
The new visitor centre is designated as a ‘Planet 1.0’ building – as its carbon emissions can easily be absorbed by the Earth’s green cover – making it a true sustainable exemplar. The building also adopts an Energy Plus strategy led by the photovoltaic panels on the roof that produce more energy than required for building operations. The excess energy is diverted to the existing winery buildings. The building features large overhangs on all four sides to reduce heat gain from the sun while blurring the boundaries between inside and outside. A central skylight and carefully integrated glazed facades bring natural light into the interior spaces, reducing the need for artificial lighting. Natural building materials contribute to a biophilic environment and enhance wellbeing for visitors and employees. The new landscape features local species that enhance biodiversity and a discreet change in topography that is designed to protect the winery from the increasingly frequent heavy rainfall.
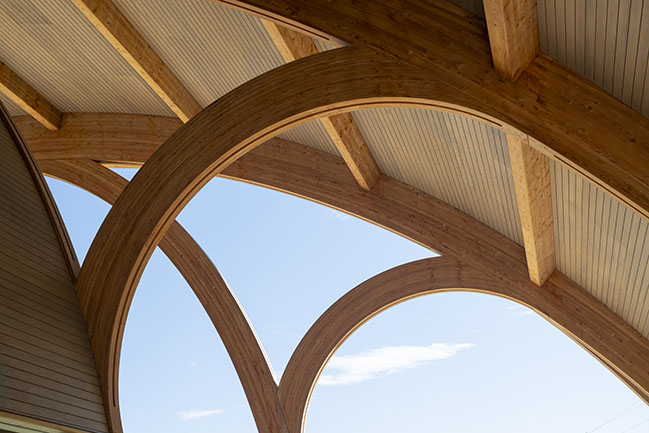
The new landscape also blends with the existing site’s existing facilities which, in conjunction with the relocation of the loading bays and control station during harvest, has significantly improved operational efficiency. In addition, underutilised structures have been removed to provide flexibility for future growth in line with client’s desire to incorporate new technologies into the winemaking process. Greenery has been added on to the facades of the existing buildings to provide natural protection from the summer sun, further reducing energy consumption across the site.
The result is a quietly efficient and integrated design that reinforces the commitment of the fourth generation of the Martínez Zabala family to the future of Bodegas Faustino.
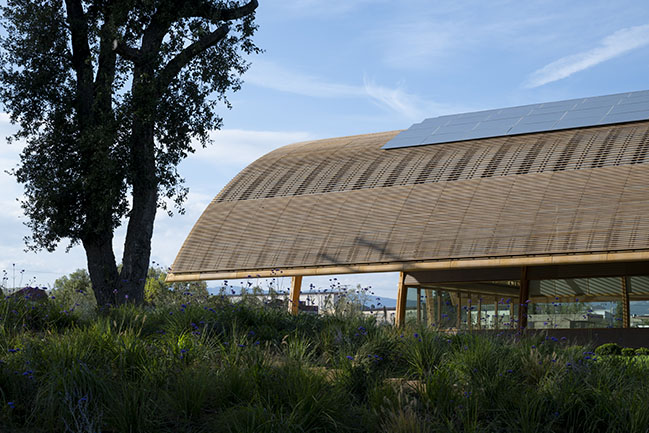
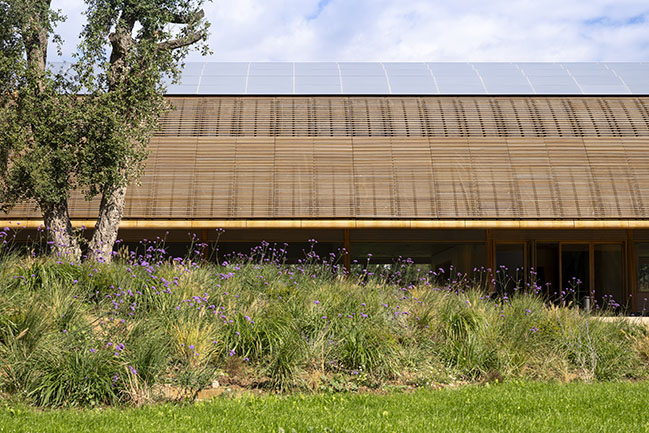
[ VIEW MORE FOSTER + PARTNERS' PROJECTS ]
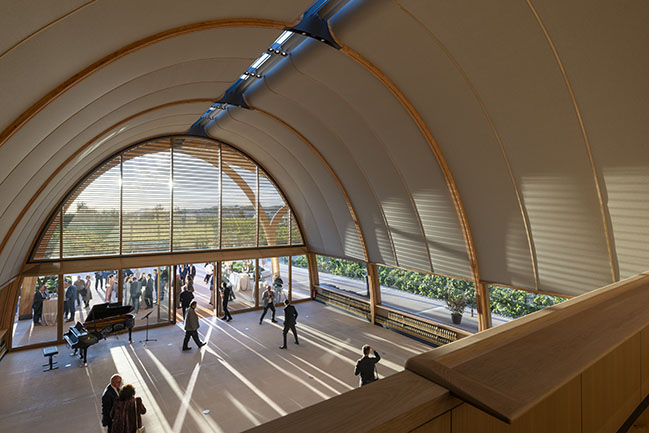
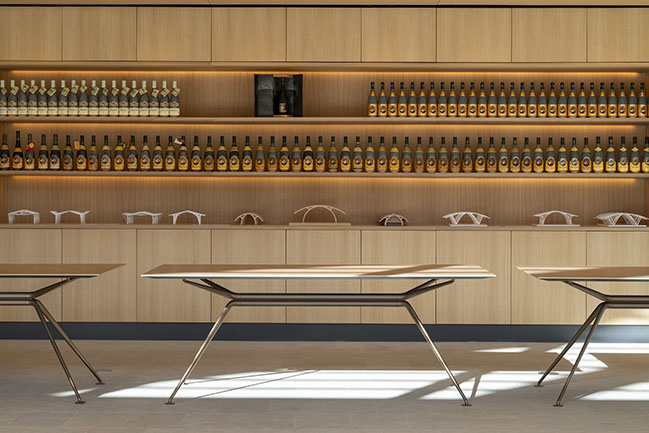
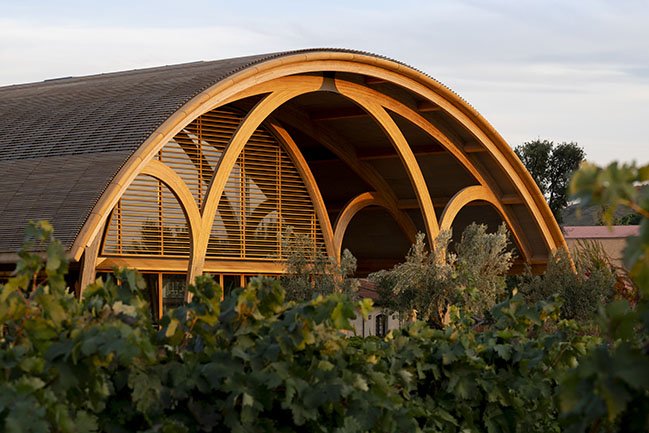
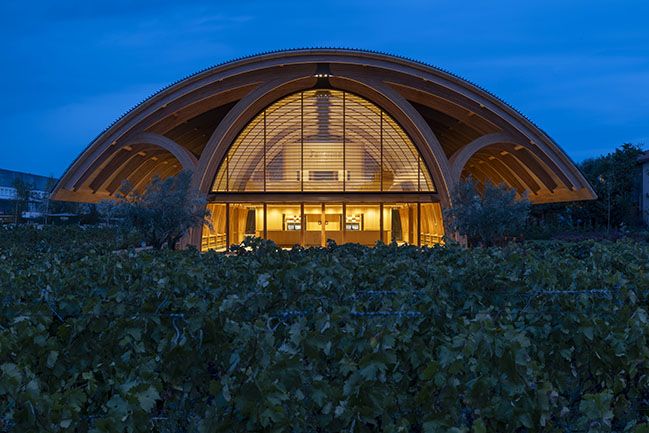
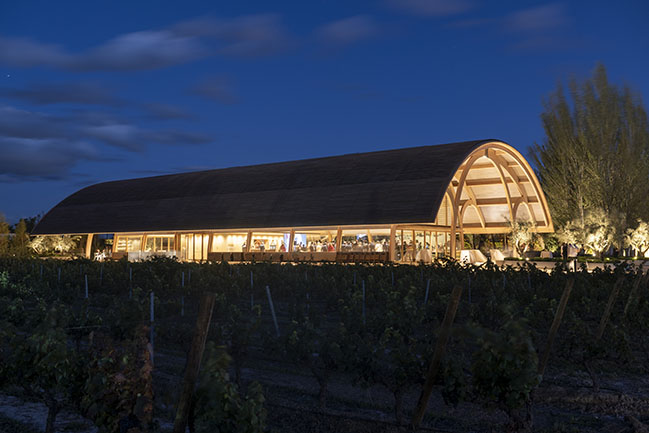
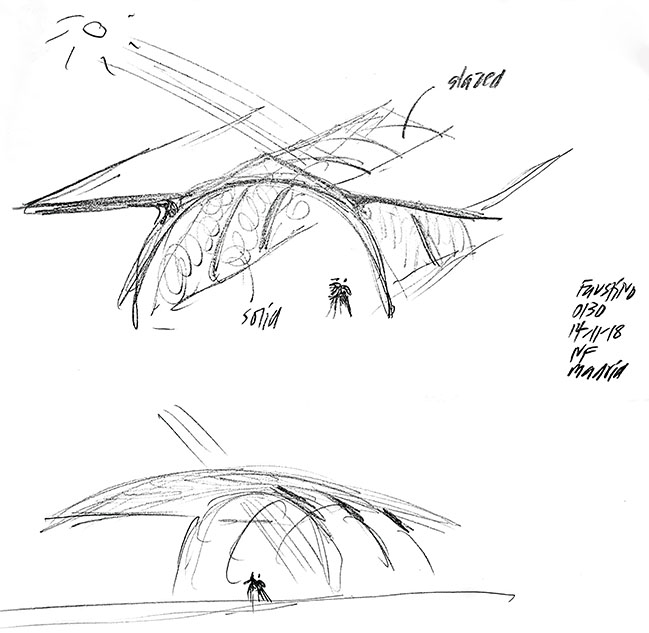
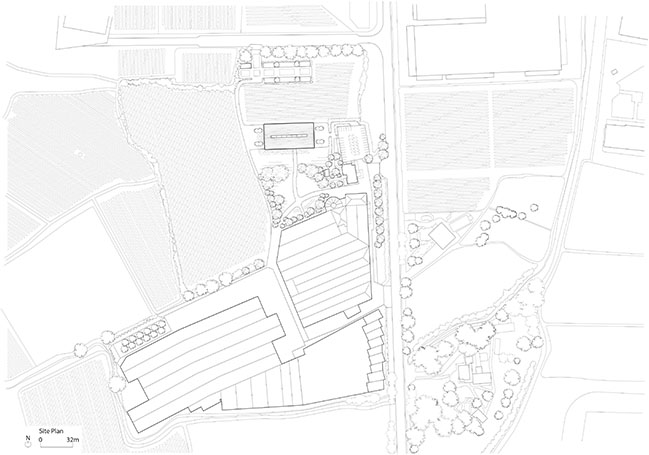
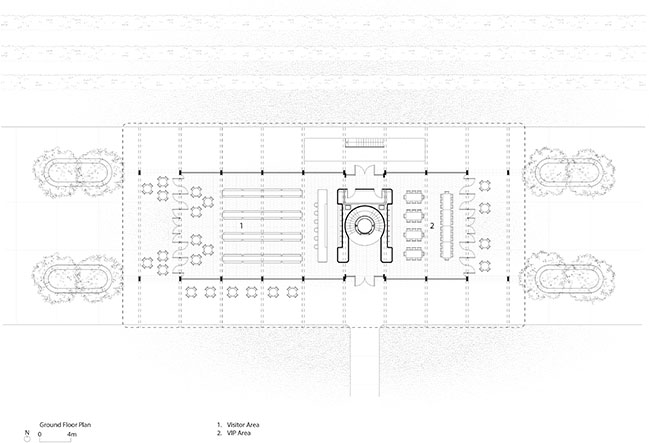
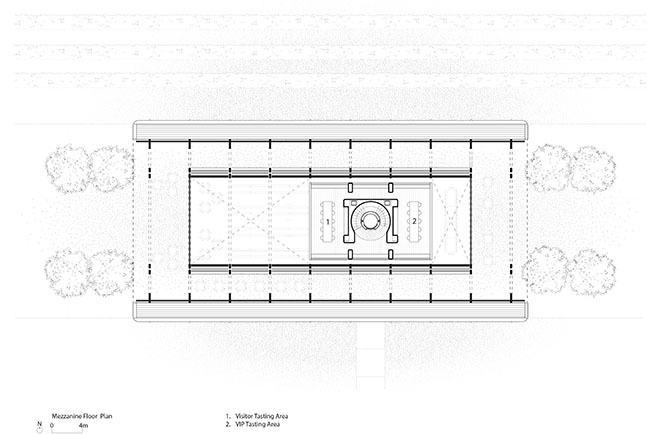
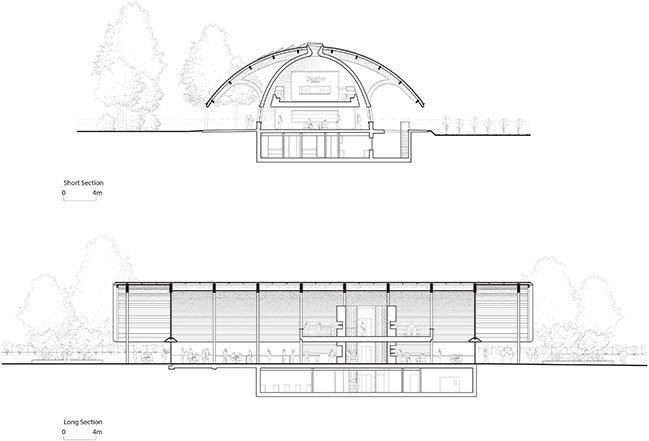
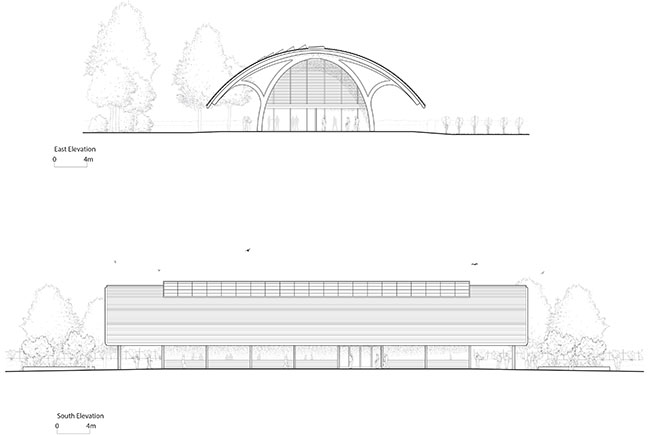
A major winery extension: Legacy of Bodegas Faustino by Foster + Partners opens
10 / 01 / 2024 Commissioned by the fourth generation of the Martínez Zabala Family, Foster + Partners has designed a major extension and refurbished the existing facilities at the winery...
You might also like:
Recommended post: Victoria Residence by _naturehumaine
