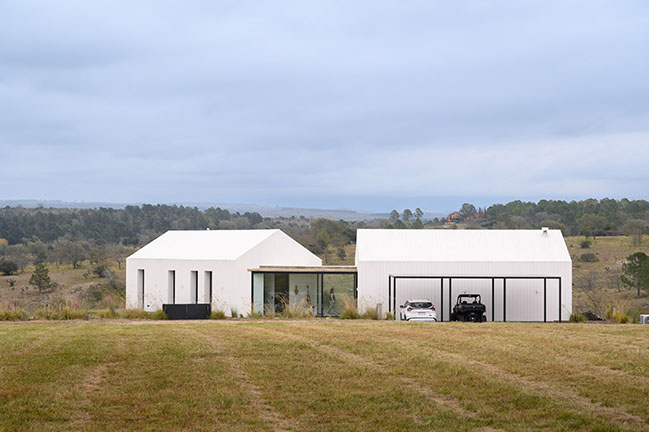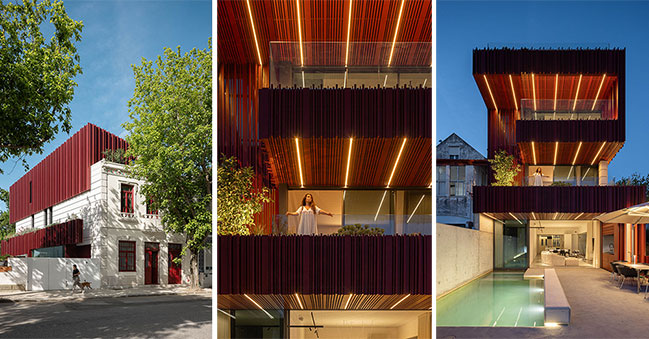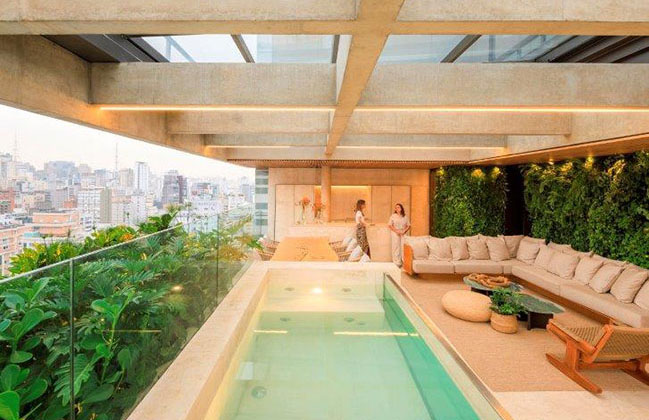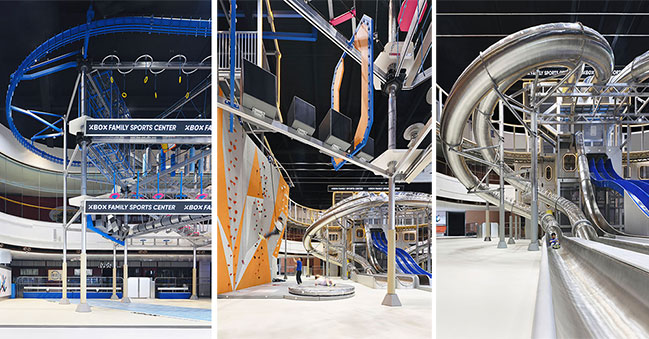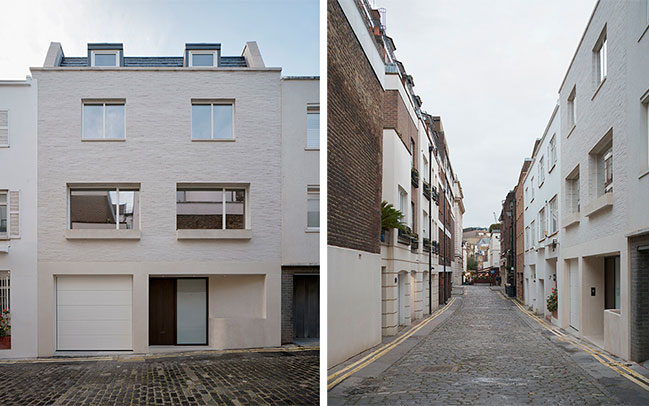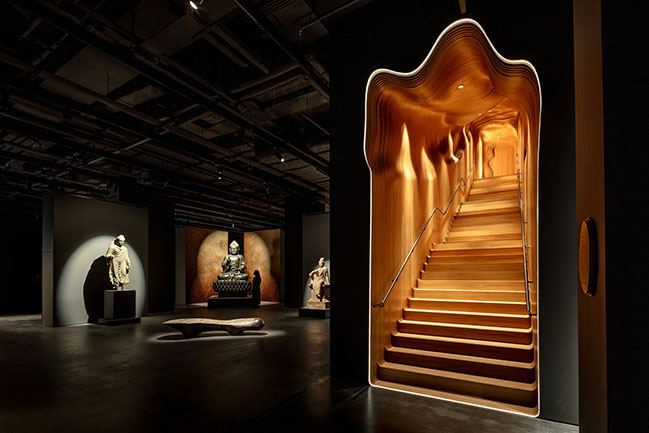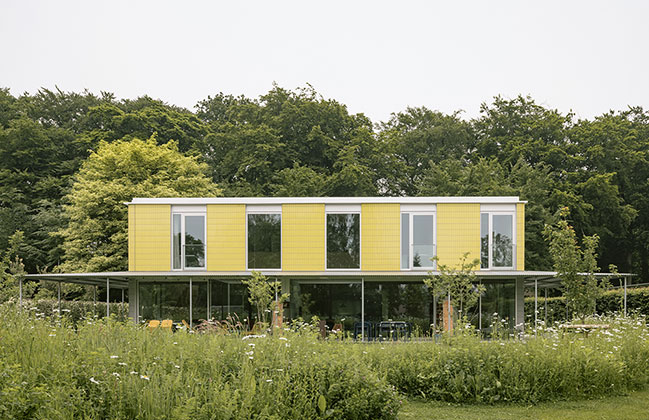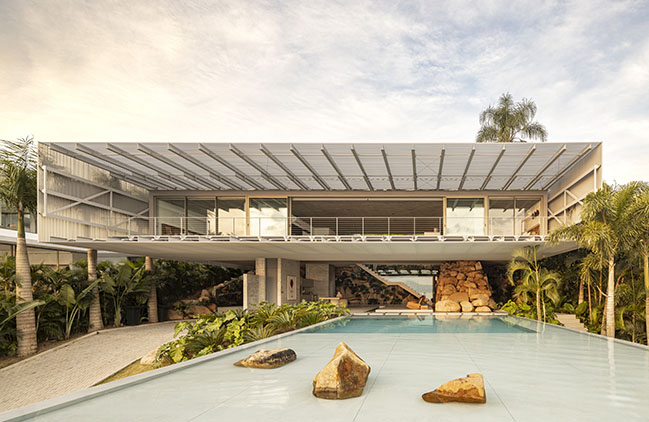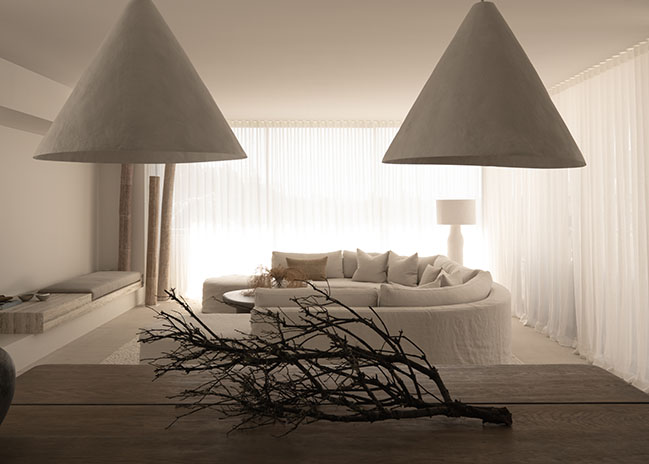08 / 19
2024
Barn House by Fabric Estudio
This architectural project is defined by the interaction of two independent volumes, each with gabled roofs, connected by a glass corridor that highlights panoramic views of the mountains...
08 / 19
2024
Park House by Paulo Martins Arquitectura & Design
The Park House is located on a quiet, central street in the city of Aveiro, facing a natural, tree-filled area, the city park. It emerged from the alteration and expansion of a deteriorated Art Nouveau building constructed in the 20th century...
08 / 19
2024
Skyline by Fernanda Marques Arquitetura | Minimalist 520sqm Apartment in São Paulo's Jardins
With a minimalist taste, the design of this 520 sqm residential apartment, located in the Jardins neighborhood of São Paulo...
08 / 19
2024
XBOX Family Sports Center by Fun Connection: A Revolutionary New Trend in Sports Spaces
A trendy destination for Generation Z with functional sports aesthetics as the theme, it has integrated multi-functionality into the overall space design, creating an innovative and leading scene for indoor sports...
08 / 16
2024
Market Mews by Ampuero Yutronic | A Modern Retreat in a Historic Conservation Area
This new house replaces an undistinguished post-war building on a modest cobbled mews. It is set within the local Conservation Area which is dominated by fashionable townhouses and their mews...
08 / 16
2024
Sotheby's Maison in Hong Kong by MVRDV
Interior design of the new Sotheby's Maison creates one of the World's most public art and cultural hubs in Hong Kong...
08 / 15
2024
House + Workshop by studio MOTO | Sustainable Design with Harmonious Yellow Tile Facade
In the suburbs of Bruges, a new two-family holiday-house with an integrated studio has been constructed on an existing plot from the 1960s, situated in a rural environment...
08 / 15
2024
Ponte House by TETRO | Harmonious Coastal Residence on Cacupé Sea with Bridge and Stone Accents
Ponte House's carefully planned alignment towards the west offers a privileged view of the continental sea and the majestic mountains of the Serra Catarinense. This positioning not only takes advantage...
08 / 14
2024
Mediterranean-inspired paradise is set in a stunning 1,300 sqm barefoot luxury home
This Mediterranean-inspired sanctuary is a testament to the beauty of blending luxury with the simplicity of nature...
