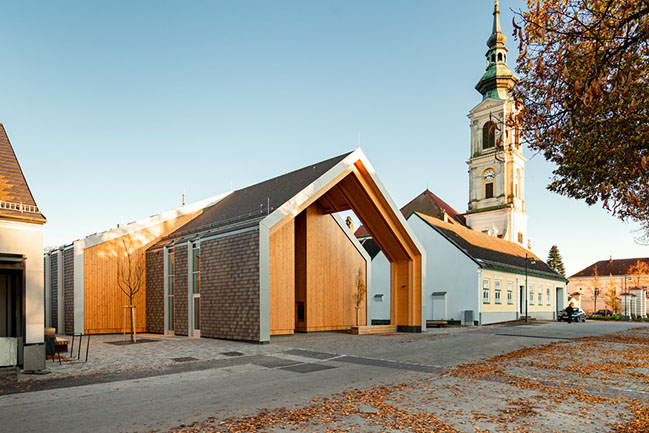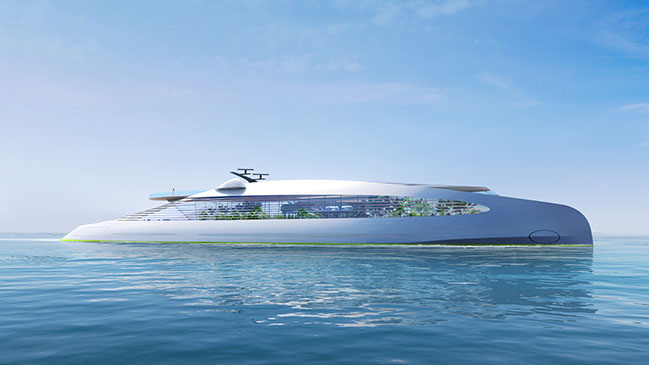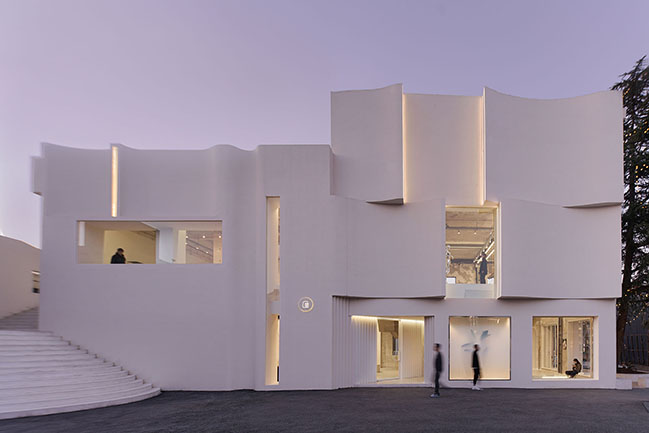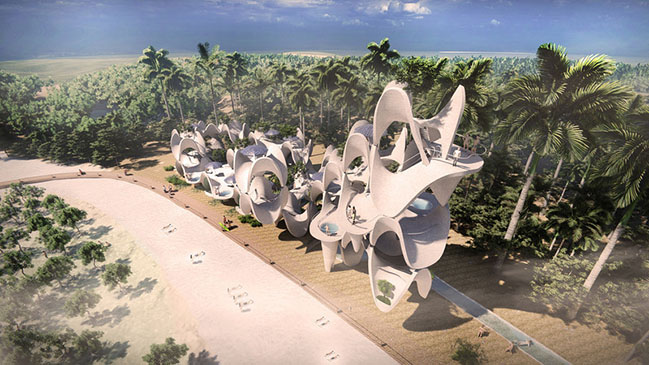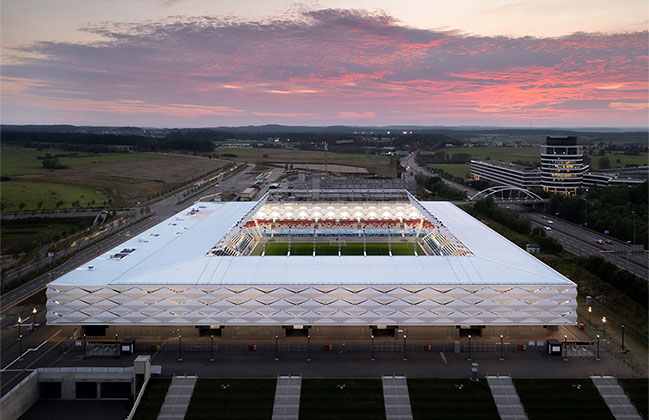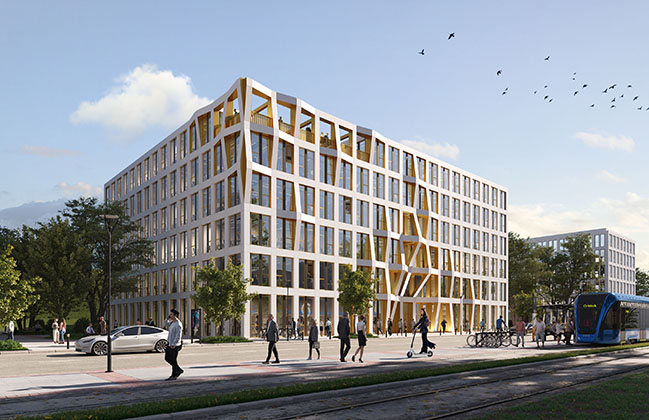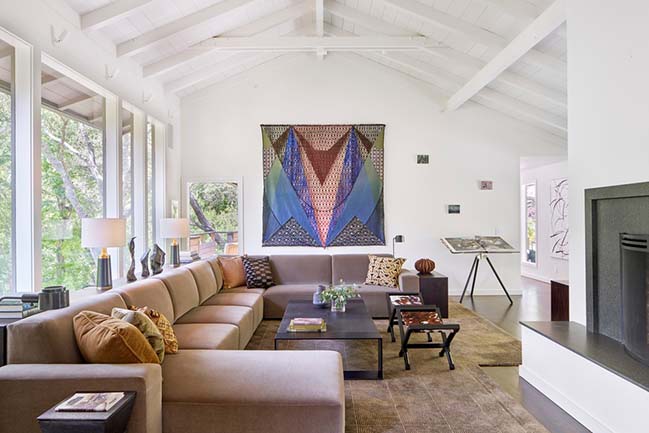09 / 17
2021
On Monday September 13, outgoing Minister of Education, Culture and Science Ingrid Van Engelshoven opened the new CollectionCentre Netherlands (CC NL) in Amersfoort, The Netherlands...
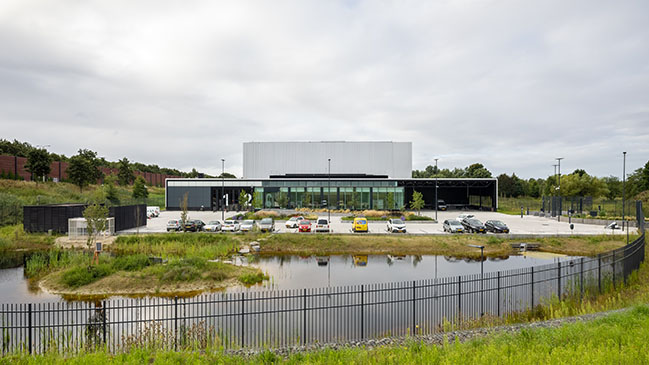
> Park Hoog Oostduin by cepezed
> Depot Amsterdam Noord by cepezed
From the architect: The non-permanently exhibited art and heritage pieces of the Rijksmuseum, the Netherlands Open Air Museum, Paleis Het Loo and the Cultural Heritage Agency of the Netherlands are brought together in the CC NL. cepezed and cepezed interior designed the building, in close collaboration with ABT for the stability, Valstar Simonis for the installations and Peutz for building physics and sustainability.
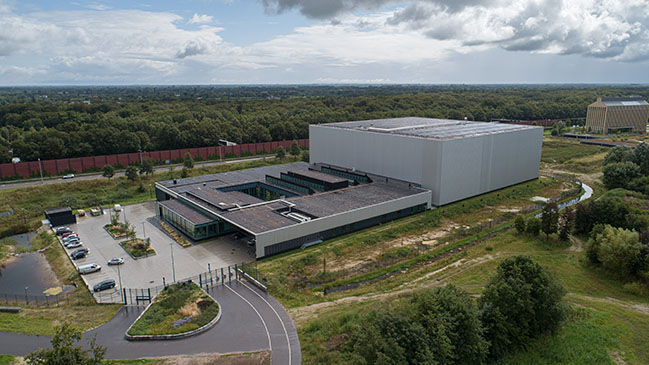
500,000 objects
The CC NL stores approximately half a million objects. These range from paintings to sculptures, jewellery, clothing, clocks, furniture and other objects of crafts and use. They come from all over Dutch history and from all walks of life. Examples are royal thrones and furniture from noble families, but also merry-go-round horses, historic bicycles, sleighs and a steam engine weighing more than 7,000 kilos. Together, the collections form “the physical memory of the Netherlands”.
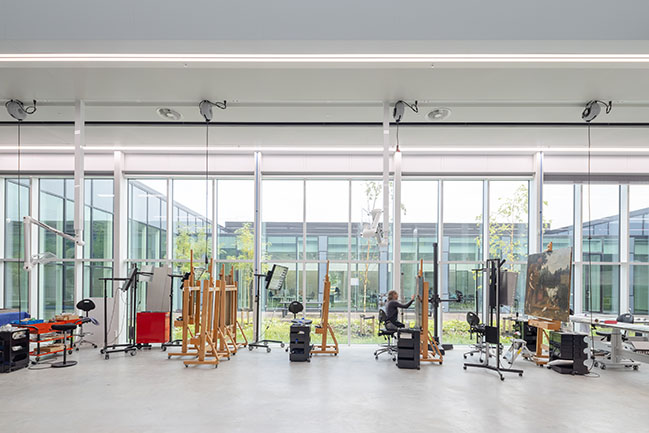
Unique collaboration and facilities
Both organizationally and with regard to contents, the four institutions in the CC NL work closely together, in a way that is unique in the world. For example, the objects are not stored and classified per institution, but more according to, for example, nature, type and date. The collections thus show striking connections. The CC NL also offers unique facilities for the Netherlands that benefit the entire cultural sector. For example, for the first time in the Netherlands, there are special quarantine rooms in which museum pieces can be rid of harmful insects and fungi by means of freezing cold or oxygen extraction. In addition, the building includes a photo studio and an X-ray room. It also contains two large restoration studios that can also be used by other cultural institutions. CC NL stimulates research into the collections and promotes their mobility. For example, fellow museums are welcome to borrow and the building is accessible for research and education by appointment. The CC NL has no public function.
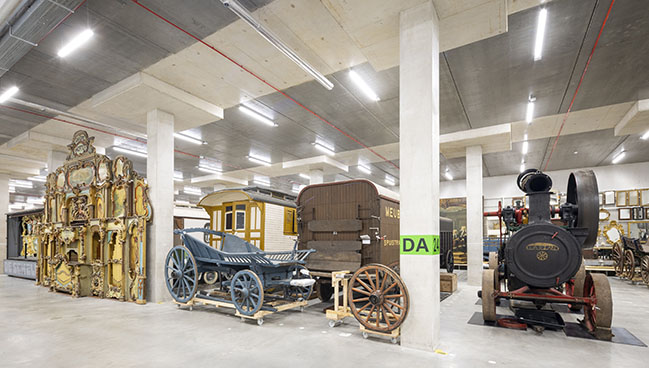
Structure in three parts
Functionally, the building consists of three linked construction sections, which are called the 'head', the ‘neck' and the 'trunk'. The ‘head’ is a transparent volume with the entrance and offices. In the ‘neck’ are the workshops where objects are examined and restored. The X-ray room, photo studio, freezer room, quarantine and oxygen-free areas and a space for transport preparation are also located in this building section. Finally, the ‘trunk’ is a compact, closed volume of four storeys. This is the actual depot with large spans of 8.1 meters for maximum layout flexibility. For optimal protection against fire, the fire compartments are small and the partitions of a high classification. The ‘trunk’ also contains special facilities such as a cold store for audiovisual material and on the ground floor an extra large space for large and heavy objects.
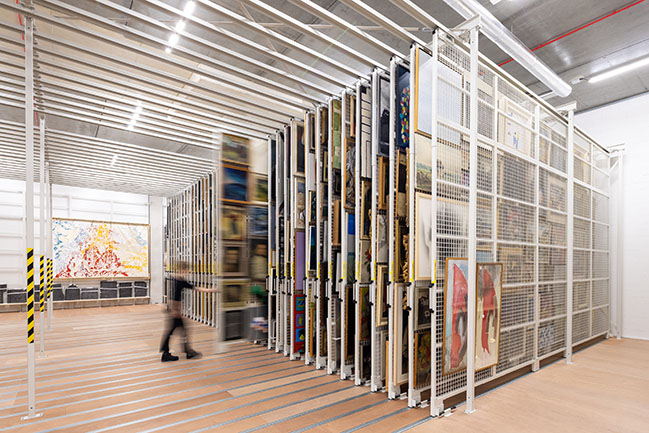
From ‘head’ to ‘trunk’, the building sections are connected by two parallel, seven-metre-wide axes that open up the building over its full length and thus form the main traffic arteries. One of the axes connects the covered forwarding area at the front to the depots in the ‘trunk’. The facades are clad with a sleek aluminum skin. In the dark hours, the building is illuminated according to a design by light artist Herman Kuijer.
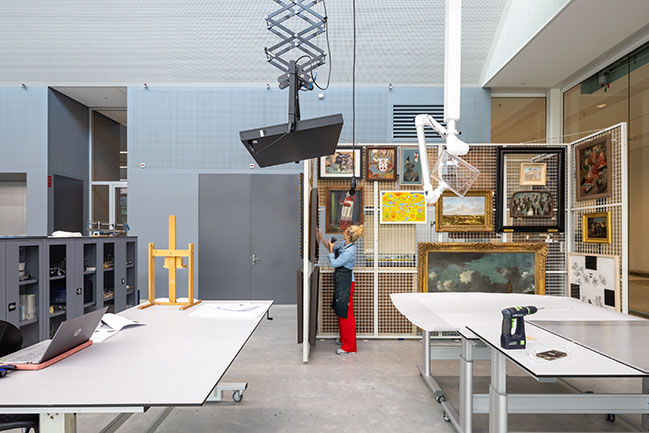
Five star sustainability
In terms of sustainability, both the design and the completed building are BREEAM Outstanding certified; in the highest achievable classification that is, i.e. with five stars. With a score of 91.62%, CC NL is in 15th place of most sustainable buildings in the Netherlands. The climate control of the depot area is special. The roof and the facades of the depot together form a highly insulating shell, while the ground floor remains uninsulated and is in direct contact with the underlying ground, which therefore acts as a temperature buffer. As a result, only an absolute minimum of installation techniques is required for air conditioning with a constant temperature between 12 and 15 degrees. This is not only energy efficient, but also contributes significantly to the safety of the collections. After all, fewer installations also mean that fewer installations can fail.
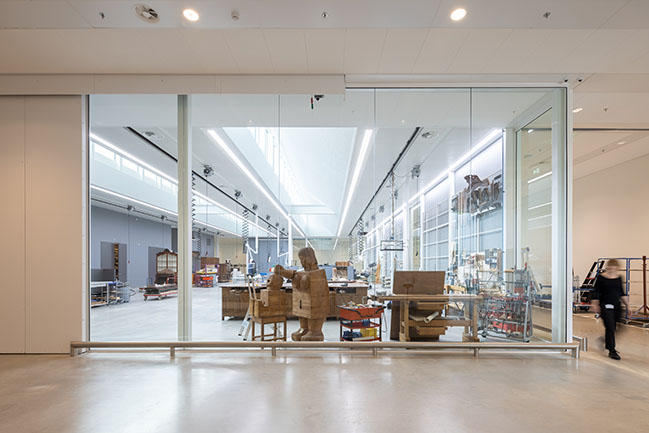
The depot has an RC value of 10, while the ‘head’ and ‘neck’ also have a high insulation value and an RC value of 6. In addition, these building parts use an ATES and a gray water system to flush the toilets, for example. More than 3,600 m2 of solar panels have been installed on the roof. The building is energy neutral (building-related use) and the overall use of energy is almost zero-energy (user-related use).
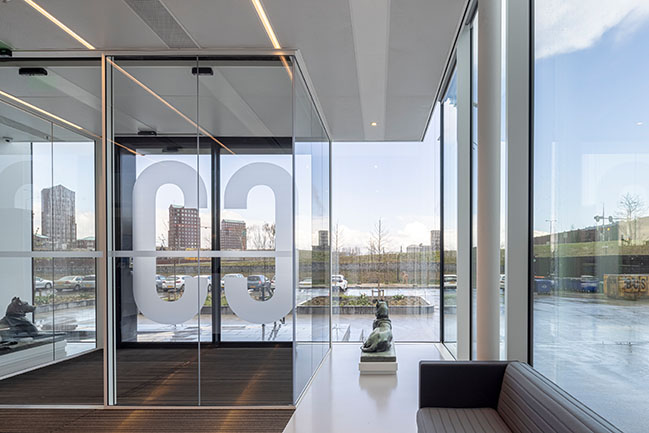
Ecological site layout
Sustainability and nature development were also leading in the design of the patio between the ‘head’ and ‘neck’ and the grounds around the building. The site design contributes maximally to the development of the local flora and fauna; for example, rabbits and foxes have already been spotted around the building on a number of occasions. A wadi, a natural water basin that collects rainwater and also functions as an infiltration facility for the surrounding vegetation, is part of both the ecological landscape design and the security measures.
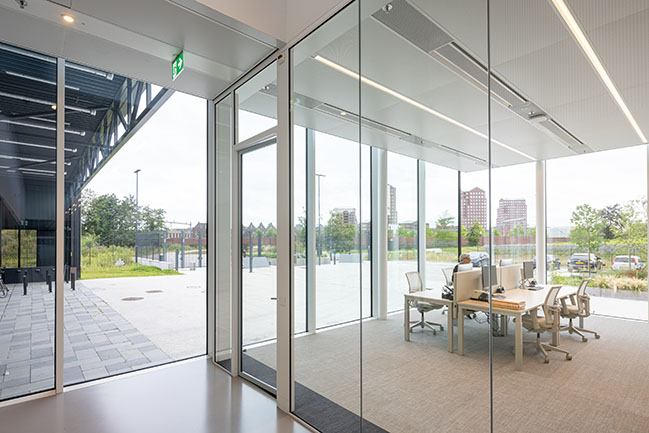
Pleasant workplace
Much attention has been paid to making CC NL a pleasant and functional workplace for the approximately thirty employees of the various institutions. The building has a clear and well-arranged layout, the transport zones are spacious and support efficient logistics, while the workshops receive abundant daylight through the patio and north-facing shed roofs. Restorer Maranthe Lamers: “To be allowed to work here is a really nice experience. It is very light here, it is spacious, it is large and that makes it very pleasant to be able to work here.”
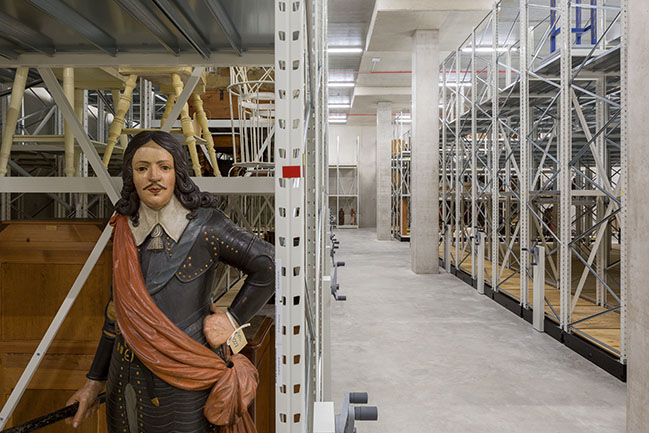
Reachable
CC NL was built in the Vathorst district in Amersfoort, right along the A28 motorway. This location was chosen because of its good accessibility. First of all, the location is centrally located in the Netherlands and is easily accessible for all four institutions involved. Because CC NL wants to stimulate loan traffic, the proximity of a highway is also important. Moreover, the new building is within walking distance of the Amersfoort Vathorst train station, which means that people can also get there by public transport without any problems.
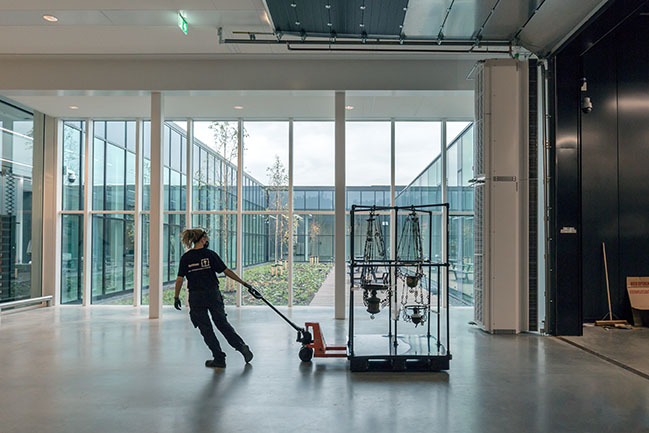
Construction and relocation
Construction started in May 2018 and the building was taken into use by the four partners in the summer of 2020. In a year's time, all objects of the four institutions were brought from the existing depots to the CC NL and housed there. About 70 people and three removal companies worked on this. It took a total of 869 truck trips to move the collection to CC NL, a process that Rijksmuseum location director Wim Houben has experienced as “a year-long party”. Spokesperson Udo Feitsma of the Netherlands Open Air Museum is also very enthusiastic about the new accommodation for the collections. “When I walk around here, I'm like a kid in a candy store. It's just so beautiful to see," he says. “What I really like about CC NL is that these four collections together form the history of the Netherlands. And you can see that very well here.”
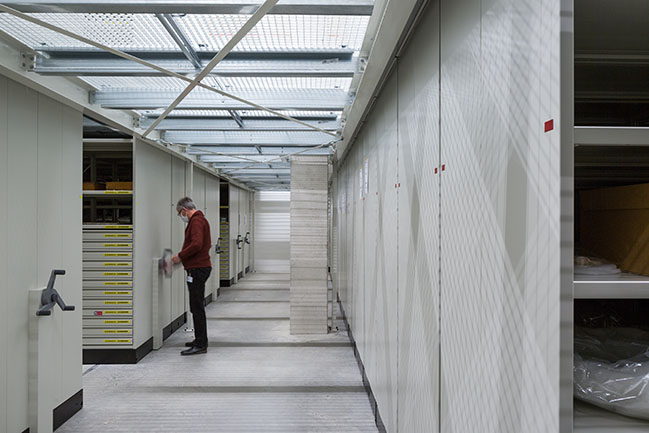
Architect: cepezed
Client: Rijksmuseum, Amsterdam
Location: Verbindingsweg 1, Amersfoort, The Netherlands
Year: 2020
GFO: 31.500 sqm
Interior Design: cepezedinterieur
Landscaping: Ruijzenaars Landscapes
Main Contractor: Visser & Smit Bouw, Rotterdam
Contractor Construction: G&S Bouw, Amsterdam
Lighting Design: Herman Kuijer
Photography: cepezed | Lucas van der Wee, Chris Langemeijer | Rijksmuseum
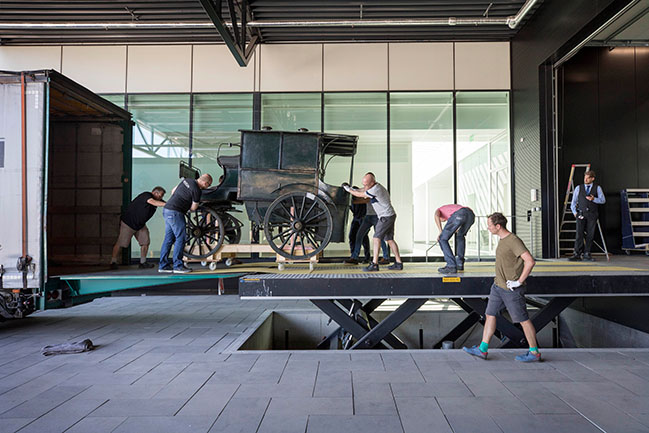
YOU MAY ALSO LIKE: cepezed designs first self-sufficient bus station in The Netherlands
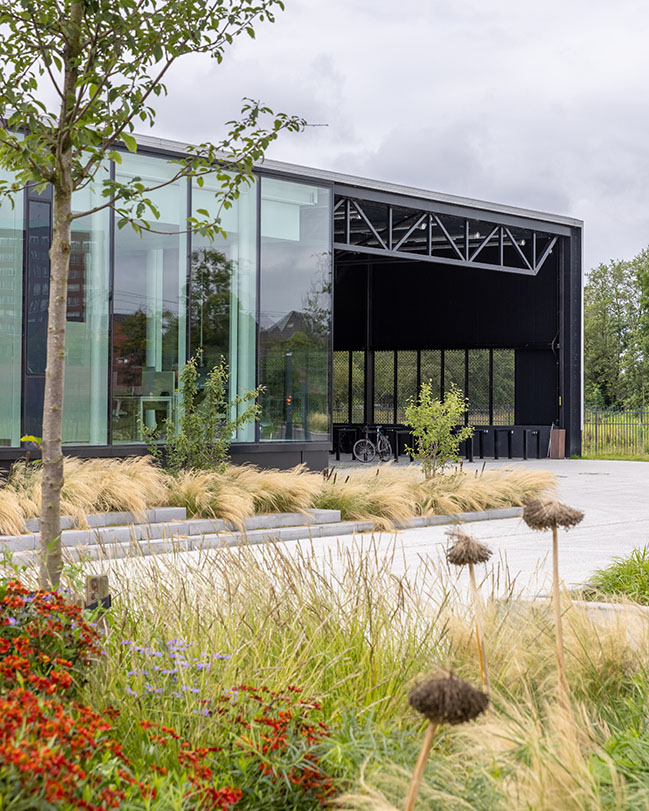
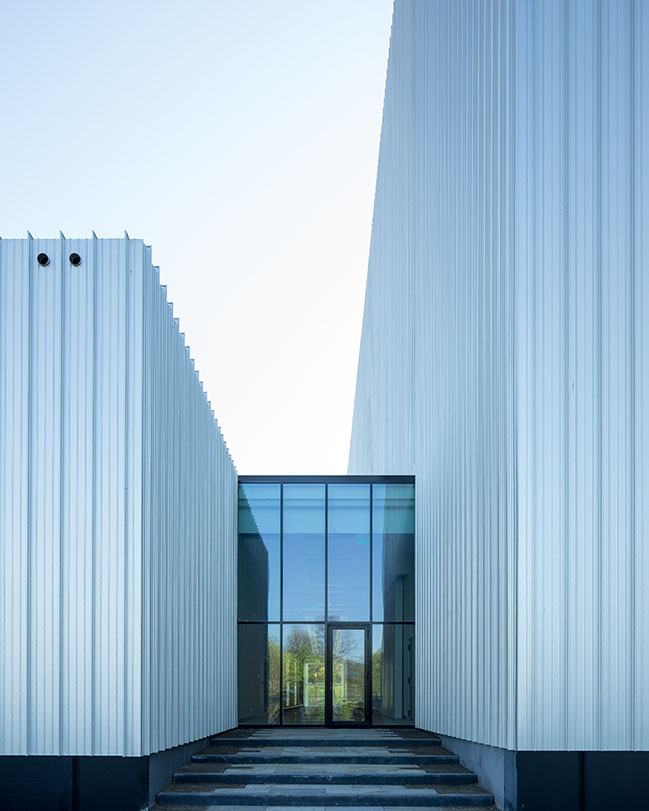
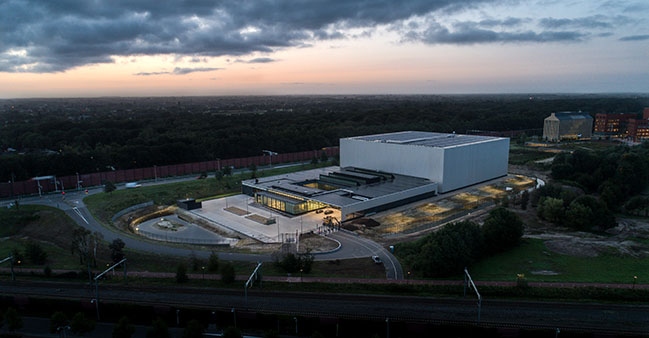
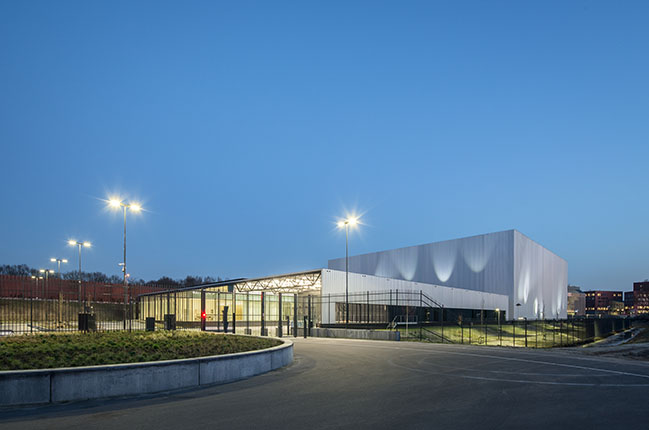
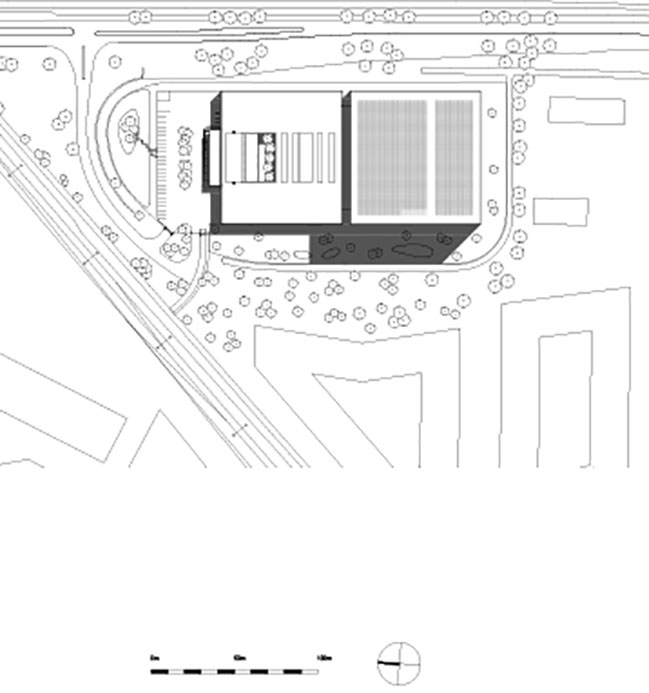
Collection Centre Netherlands by cepezed opened
09 / 17 / 2021 On Monday September 13, outgoing Minister of Education, Culture and Science Ingrid Van Engelshoven opened the new CollectionCentre Netherlands (CC NL) in Amersfoort, The Netherlands...
You might also like:
Recommended post: Kentfield Residence by Studio VARA
