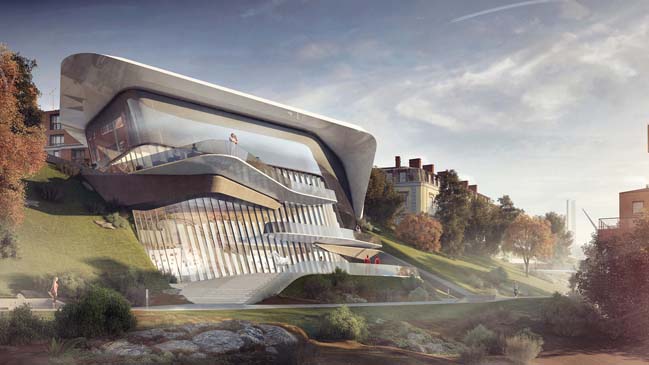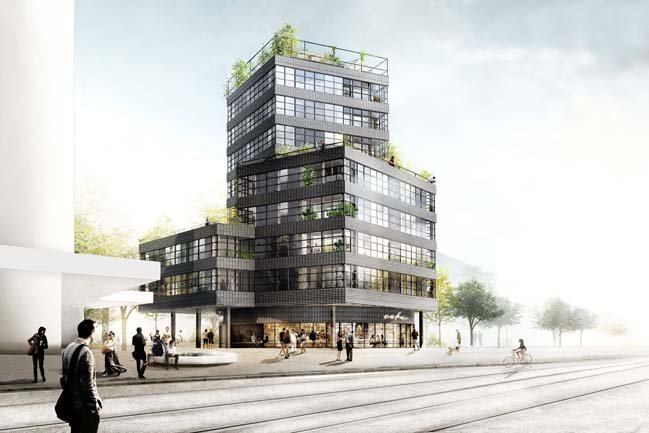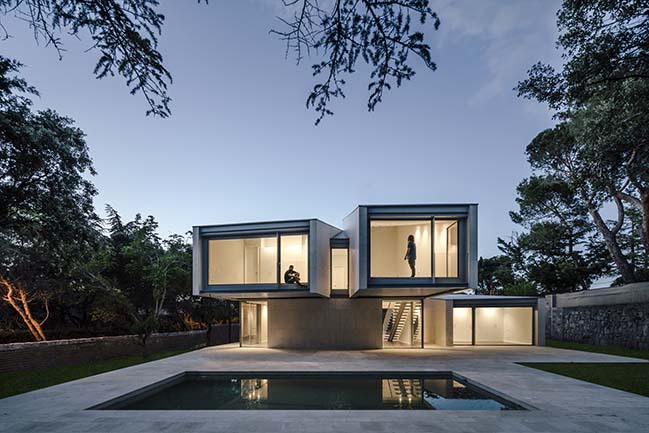02 / 25
2017
Located at corner of Bishop street and Hollis street, this project is a mixed-use residential project by E+F:M that stands as a reminder of the material qualities often found in these areas of the city.
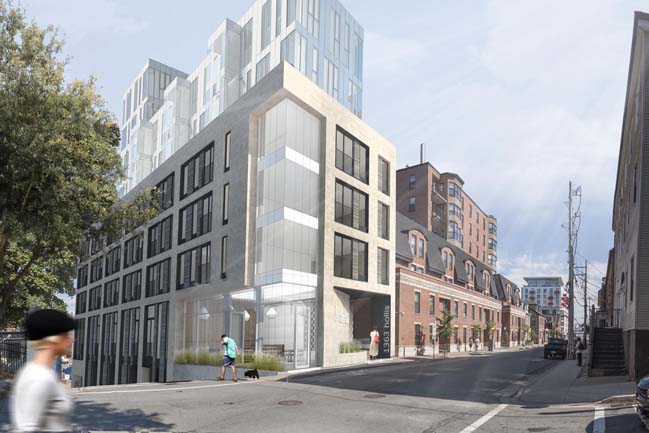
Architect: E+F:M
Location: Halifax, Nova Scotia, Canada
Year: 2016
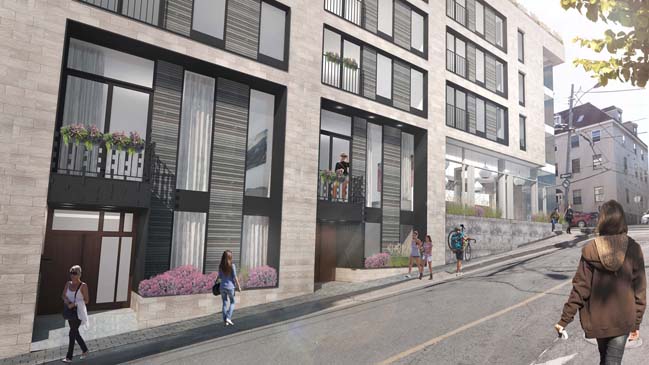
Project's description: Although simple in massing, the building deisgn is focused on the hierarchy of scales within the basic geometries; smaller openings nested within larger geometric patterns, further defined bysubtle material changes. These various scales create a sense of rythm, human scale and order reminiscent of traditional buildings, while remaining contemporary in design
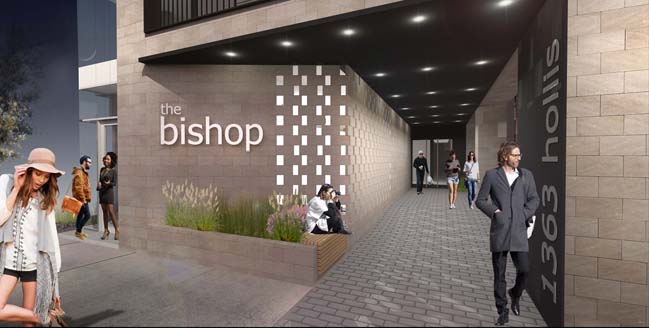
The building firmly addresses the corner of the street by creating a well defined window feature. The sandstone and granite blocks at the corner reflect the area’s past buildings
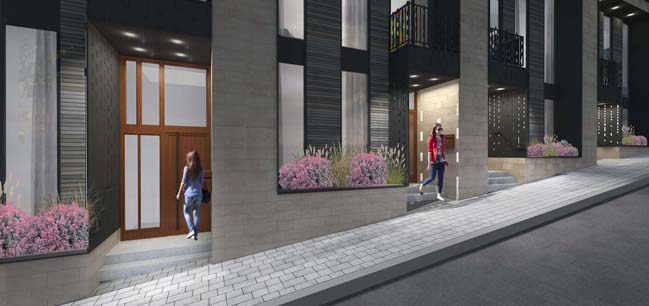
The building is well integrated in the urban context and adds density a historically respectful manner.
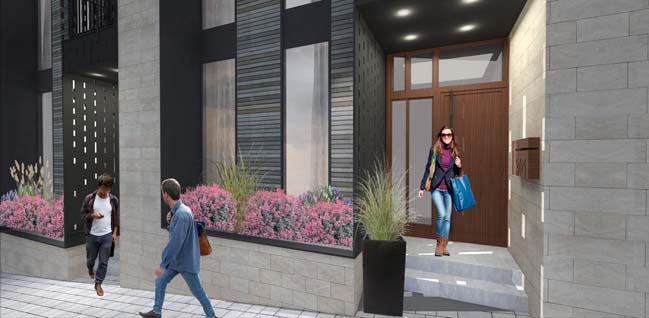
> Unique residential tower in Cyprus by Orange Architects
> Luxury multi-residential complex by Koichi Takada Architects
> Ferra luxury residential tower in Singapore
Dexel Bishop at Hollis by E+F:M
02 / 25 / 2017 Located at corner of Bishop street and Hollis street, this project is a mixed-use residential project by E+F:M that stands as a reminder of the material qualities...
You might also like:
Recommended post: M4 House by Zooco Estudio


