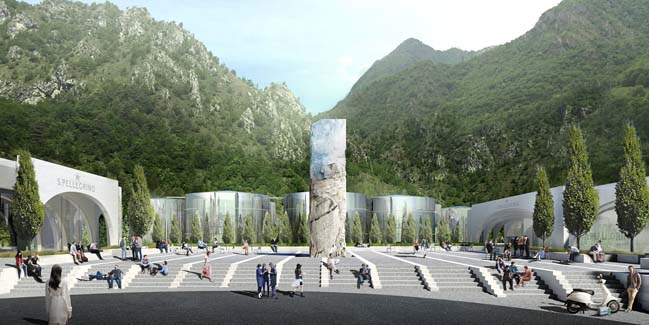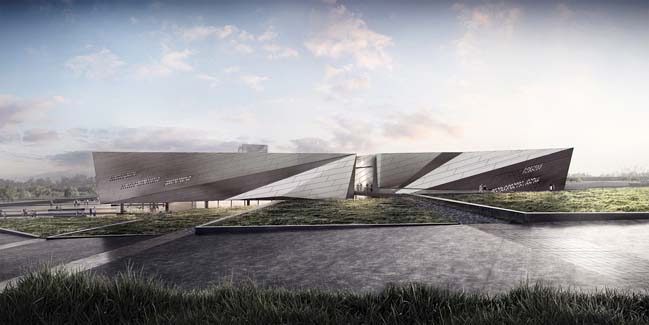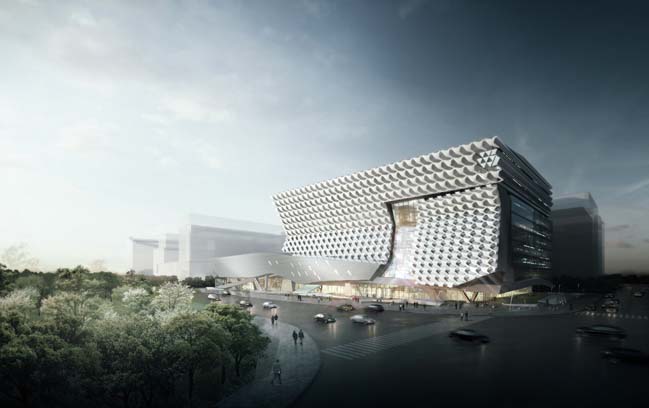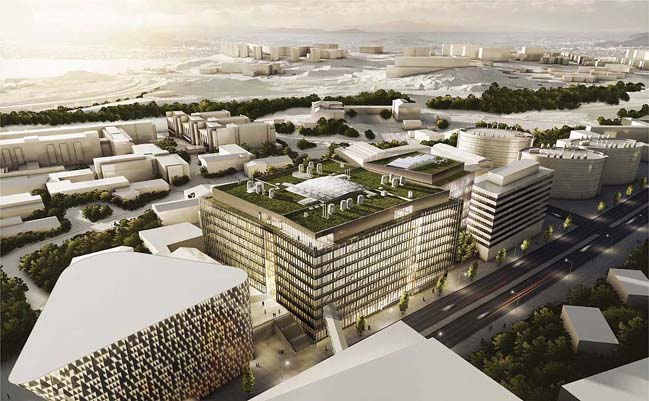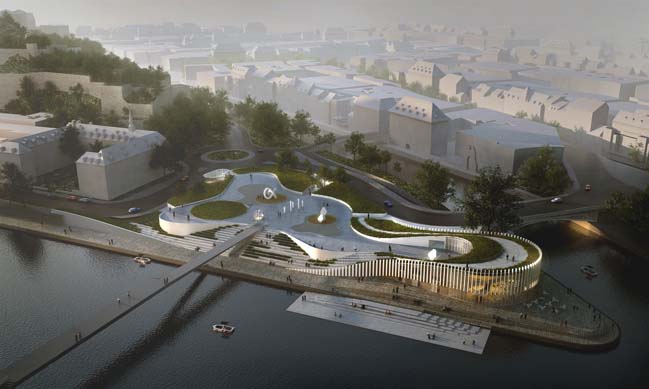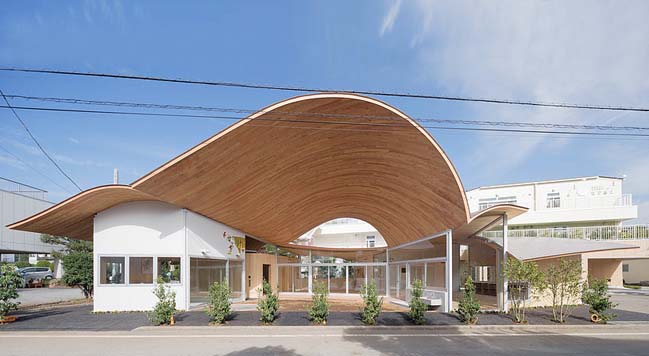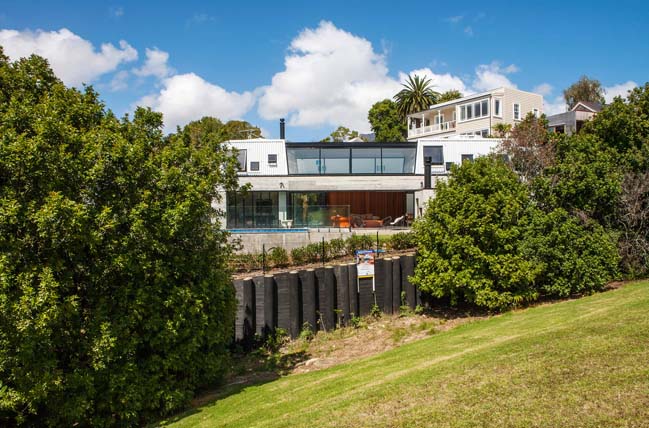02 / 20
2017
The HHF Architects and the landscape architects from Westpol have won the 1st prize in an invited competition with their design for a 30-meter-high- apartment tower and an adjoining public green space in the Biel community of Mett.
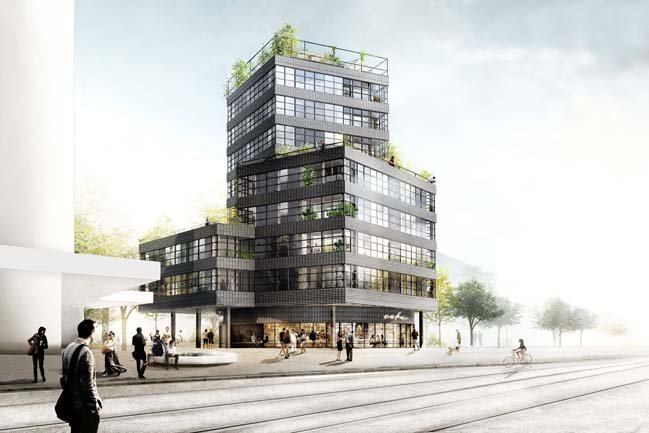
Architect: HHF Architects - Westpol
Location: Biel, Switzerland
Year: 2016
Gross floor area: 2'675 m2
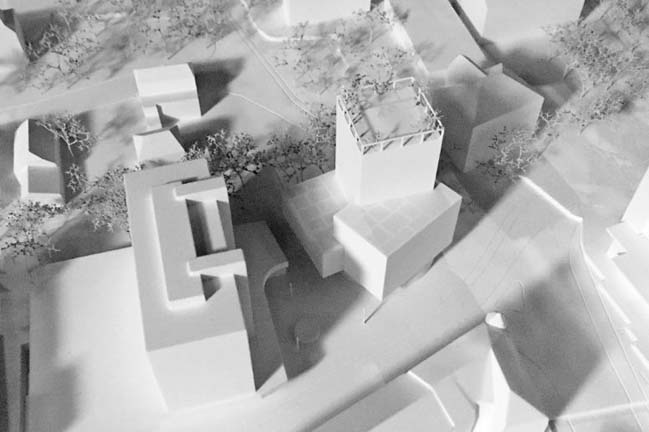
Project's description: With its distinctive shape – composed of three differently sized cubes piled up at different angles – and the adjoining green public space, the Jardin Métropole is destined to become the symbol of Mett and contribute to the area’s enhancement.
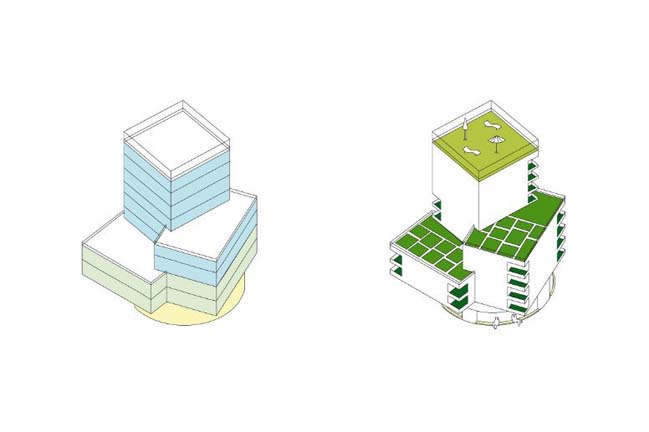
The geometry and alignment of the discrete volumes relate to the neighboring buildings. The freestanding building constitutes the beginning of the new park-like passage to Rue du Moulin. The design builds on the theme of the city garden. Each apartment has access to different green spaces: separate gardens with private planting beds, a shared roof terrace, and landscaped loggias are self-evident offerings for all the residents.
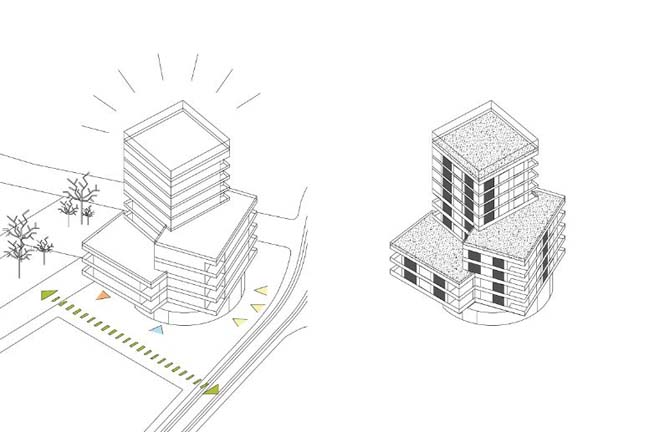
The photovoltaic modules that are integrated in the loft-like facade, which is dominated by horizontal ribbon windows, generate a large portion of the energy needed to serve the apartments and the service-sector commercial areas planned for the two bottom stories.
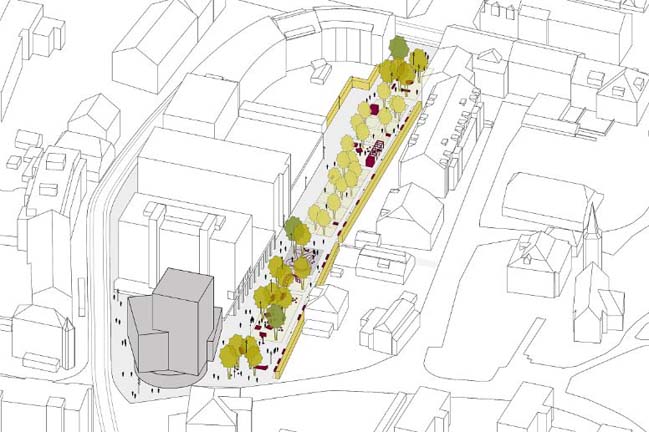
The tower building stands in the tradition of taller expressive buildings in Biel, like the well-known “La Rotonde” at the train station. Taking a cue from that building, the public ground-floor zone of the Jardin Métropole, with its bakery and café, has a circular plan. Construction is scheduled to begin in 2019.
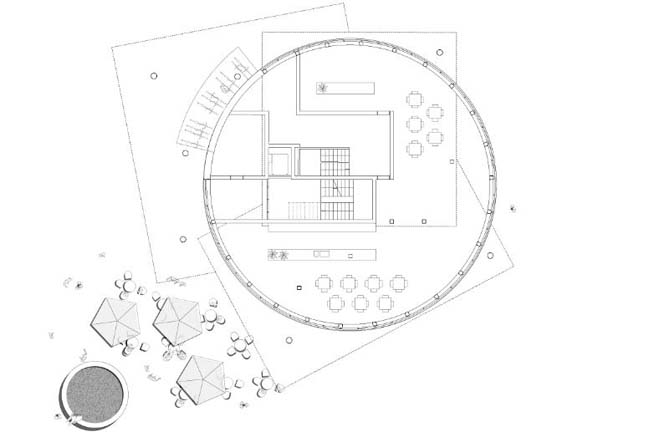
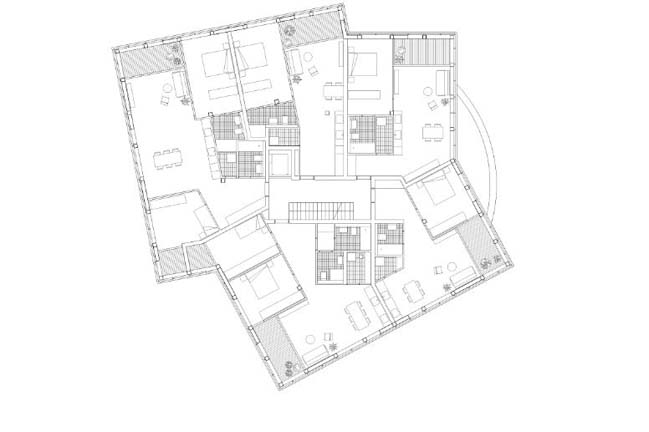
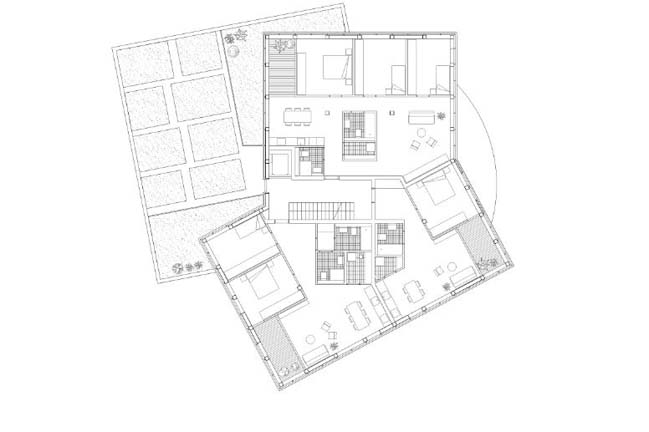
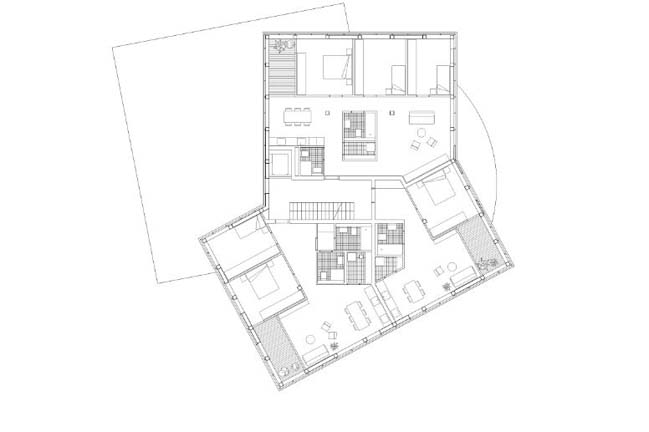
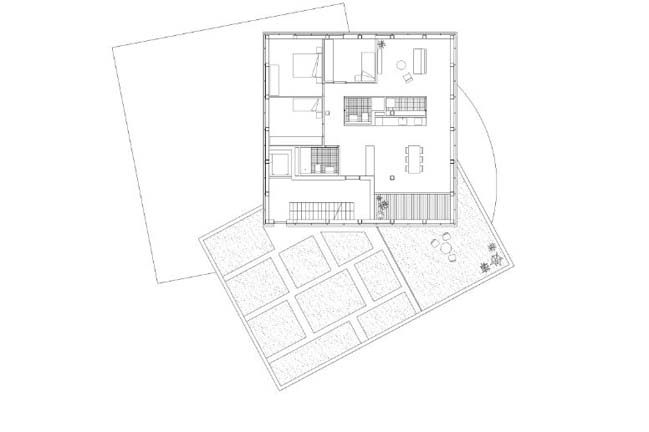
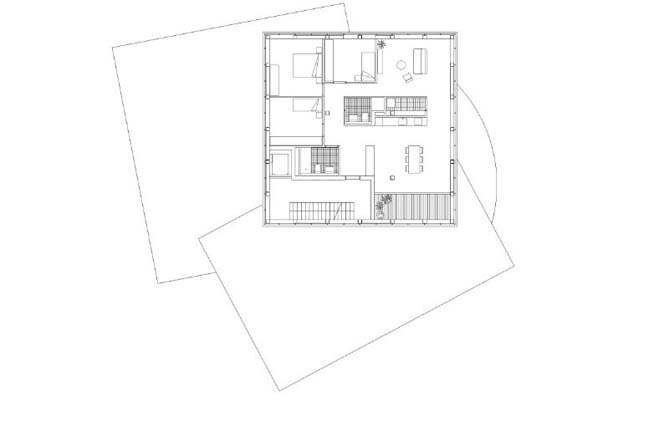
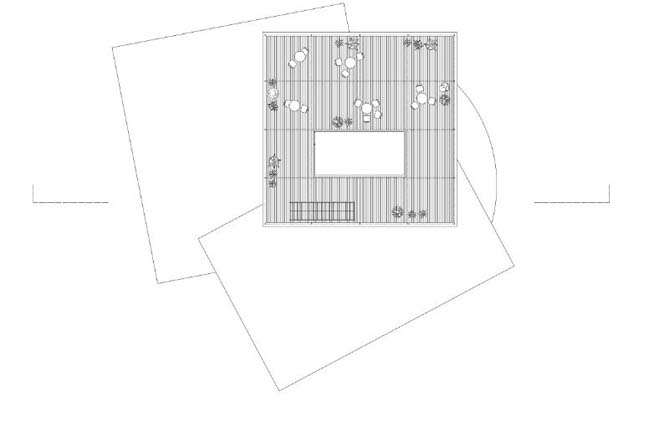
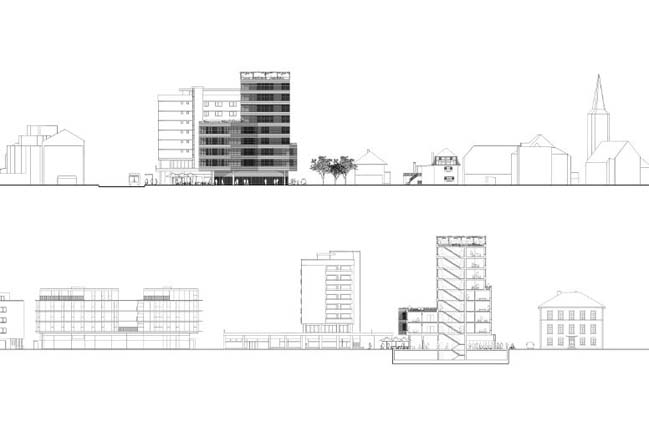
Jardin Mestropole by HHF Architects
02 / 20 / 2017 The HHF Architects and the landscape architects from Westpol have won the 1st prize in an invited competition with their design for a 30-meter-high- apartment tower
You might also like:
Recommended post: Modern concrete house by Dorrington Atcheson Architects
