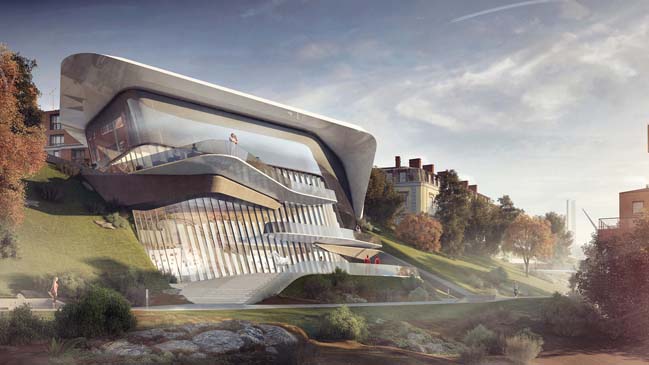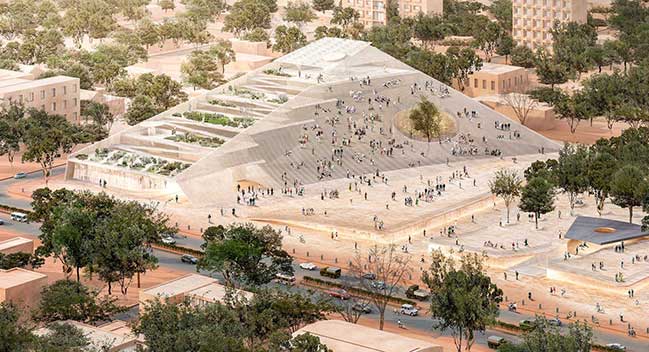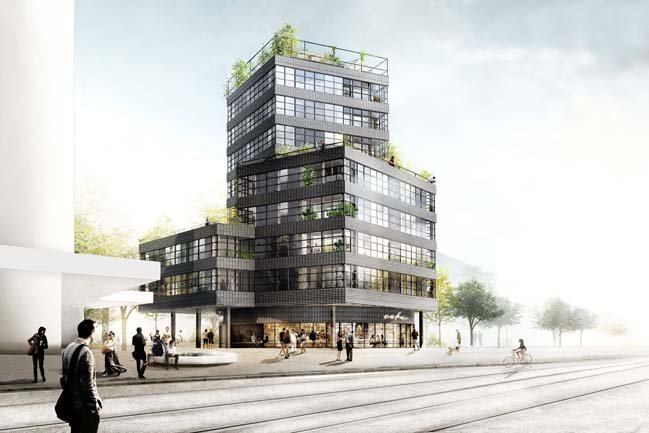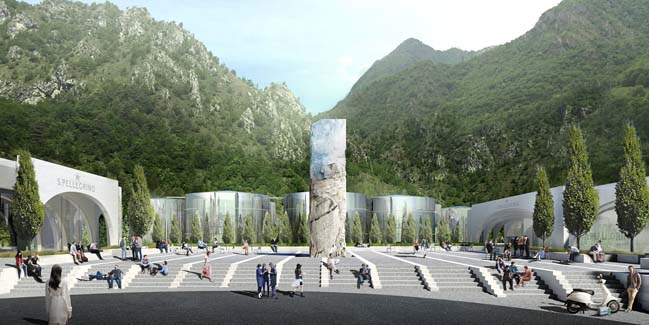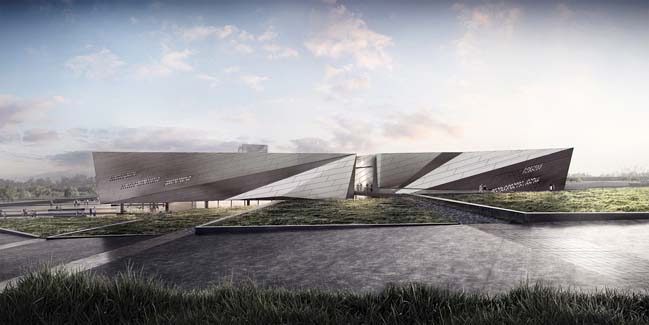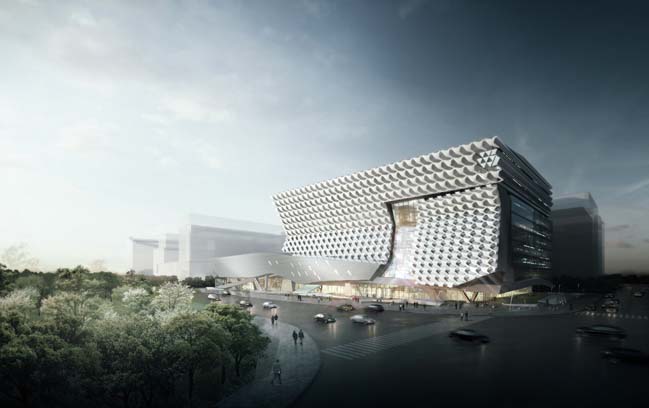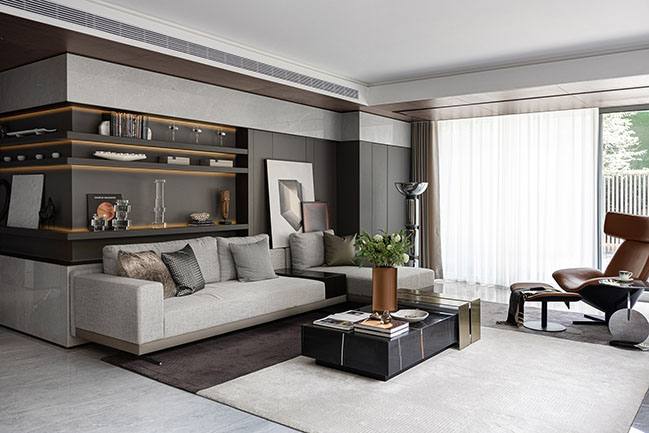02 / 22
2017
St. Regis Los Cabos was designed by Sordo Madaleno Architect to create a luxury hotel and residential which is combined within a 124 hectare site at the foot of a mountain at the southern tip of the Gulf of California, in a privileged geographical situation with superb landscapes and panoramic views.
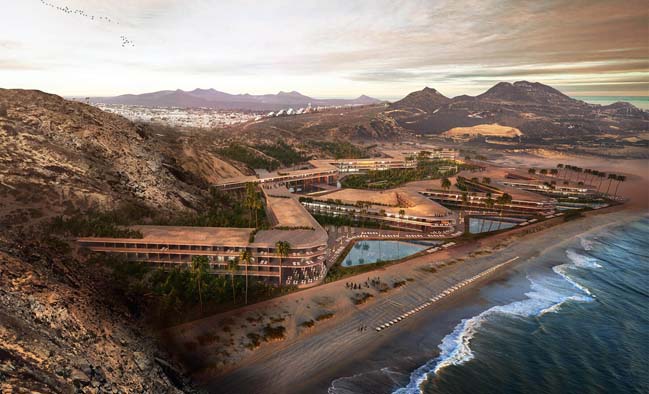
Architect: Sordo Madaleno Architect
Location: Los Cabos, Baja California Sur
Year: 2016
Construction area: 101.090 sqm
Terrain area: 124.583 sqm
From the architects: With a program bringing together the residential and tourist uses in a single development, the architectural concept is grounded in respect for the natural surroundings and a strategic response to the site conditions: insolation, its vast area, views, and exposure to predominant winds.
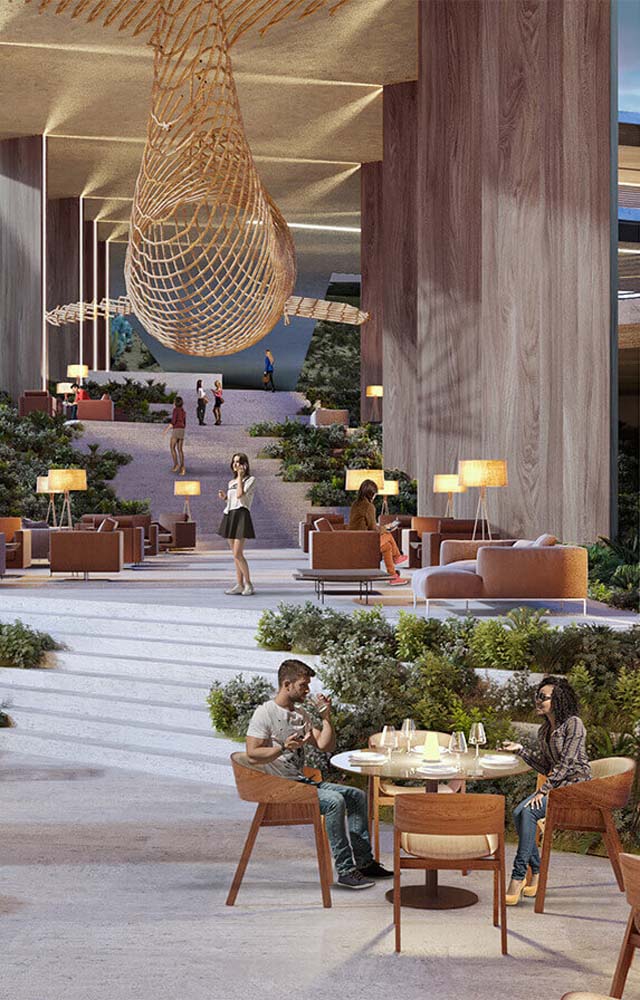
The methods employed to provide shelter from the wind, the use of terraces and materials that camouflage themselves with the surroundings are the three guiding elements for the volumetric design, which is finally revealed as two parallel undulating forms at the edge of the beach.
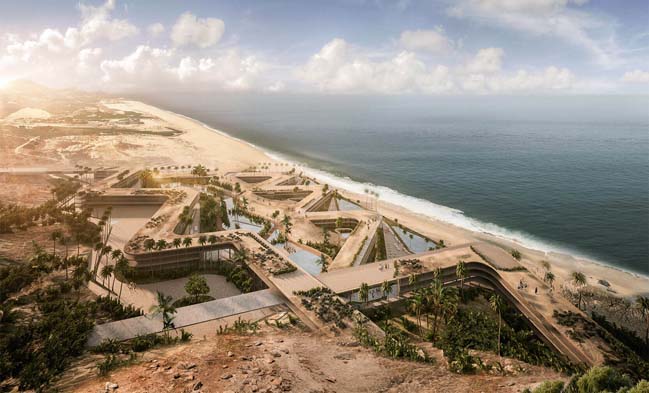
The volumetry is presented as a fluid geometry arranged organically within the site with the aim of integrating into the existing topography and, at the same time, is designed to respond to the strength and direction of the wind, securing areas of comfort based on the use of the outdoor spaces, which enjoy exceptional exposure to the panoramic views across both programs.
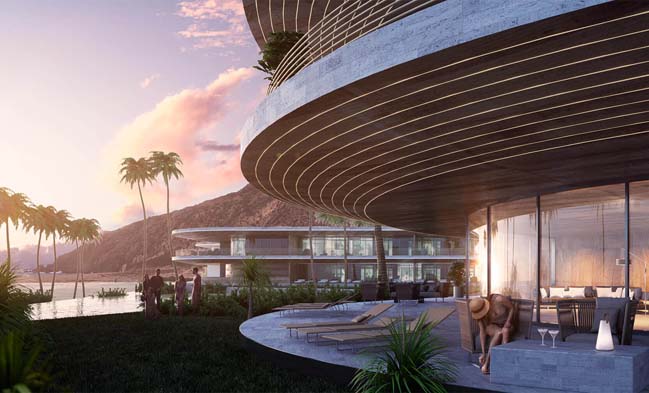
Spatially, the hotel and its amenities are aligned with the east side of the complex, in such a way that it achieves a layout with as many rooms as possible with direct views to the Pacific Ocean, while they rotate to ensure privacy. On the basis of the functional intention of the simplicity of the circulations, achieved by the low height of the volume, guests can reach all parts of the complex by ascending or descending a single level, as well as using the roof spaces, which function as an extension of the surrounding landscape.
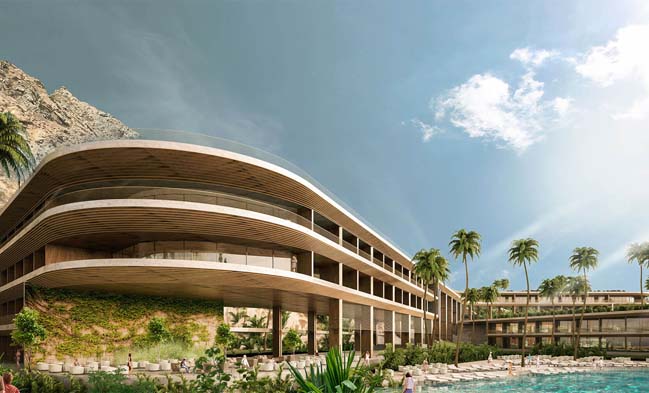
Towards the northwest, in a second line of the complex the residential program rises to two levels, each with its particular characteristics, whether taking advantage of the ground level to create a garden, or on the first level including a magnificent terrace, six meters in depth and 27 meters wide.
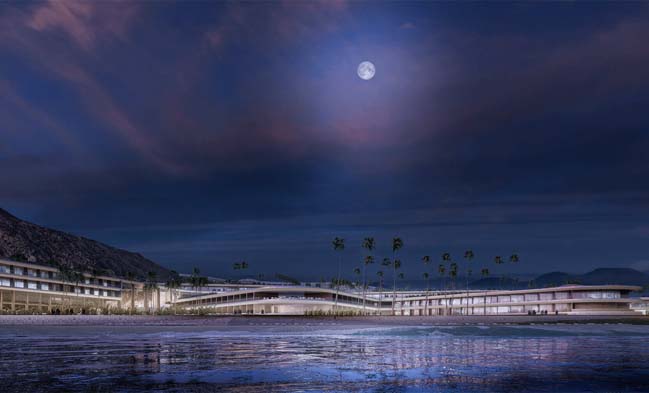
Following the same geometrical logic of the project, the area for the 75 residences generates a sense of harmony in which the architecture adapts to the natural surroundings thanks to the openness of the volume, which frees up views at an orthogonal angle to the façade, creating regular gardens and terraces with direct views of the ocean.
Finally, the strategy for the landscaping and the common areas corresponds to the different mountain, oasis and beach ambiances to demarcate the volumes. Each of them is designed in line with its relation to the program, transforming it into a major motif of “land art” with regard to its immediate context.
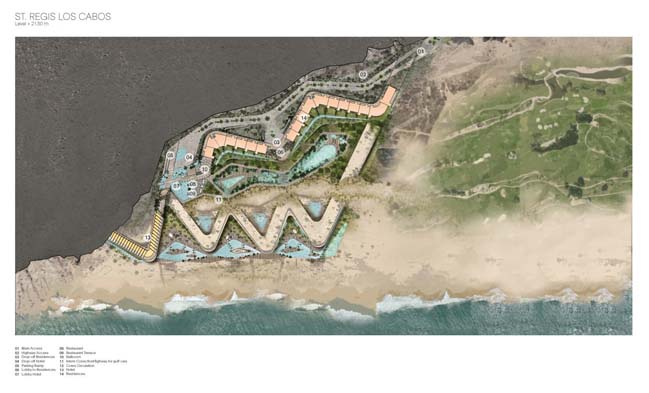
> Drone Hotel Concept by HOK
> Lighthouse Sea Hotel by Tsai, Karopoulos and Kil
St. Regis Los Cabos by Sordo Madaleno Architect
02 / 22 / 2017 St. Regis Los Cabos was designed by Sordo Madaleno Architect to create a luxury hotel and residential which is combined within a 124 hectare site...
You might also like:
Recommended post: Elegant Mansion Show Flat 175 by EVD Design
