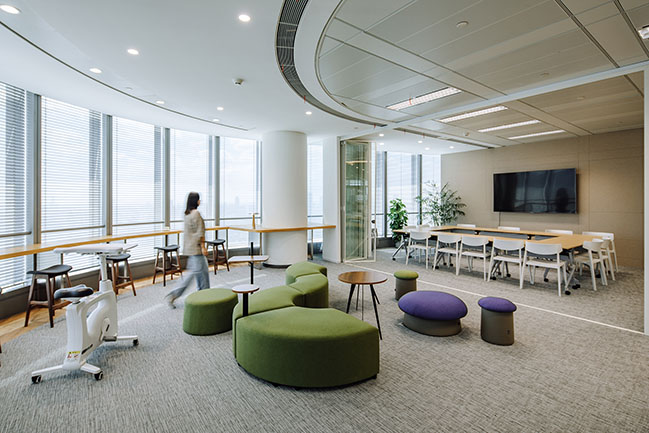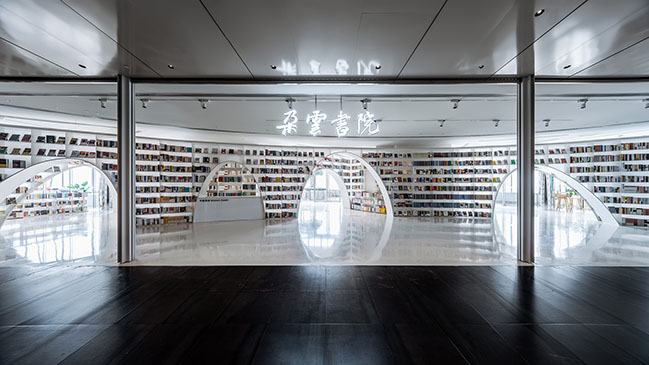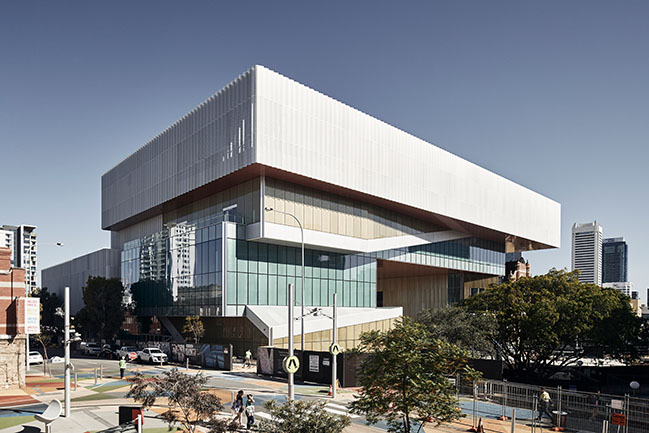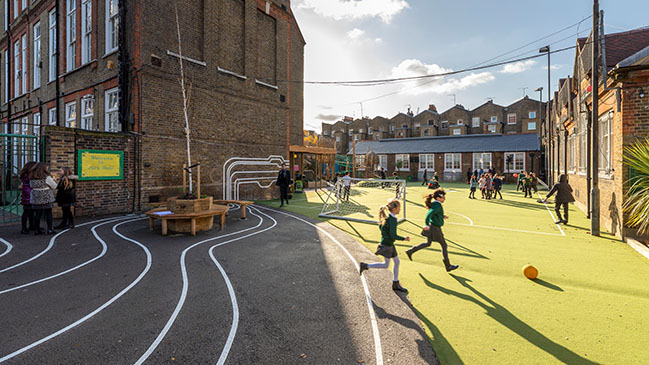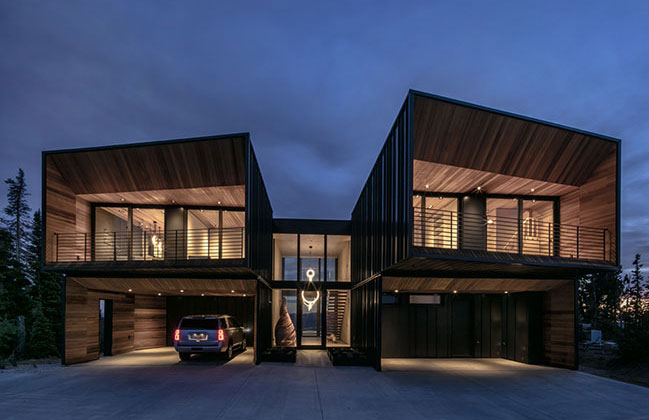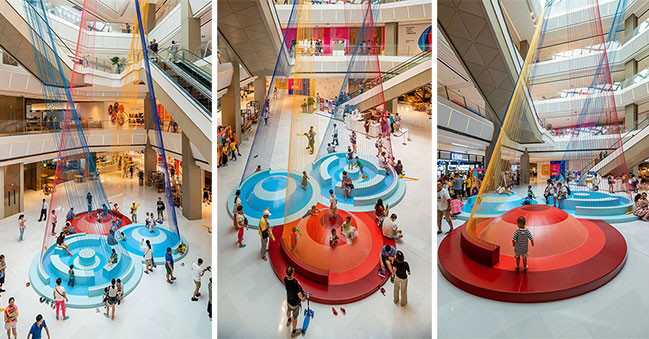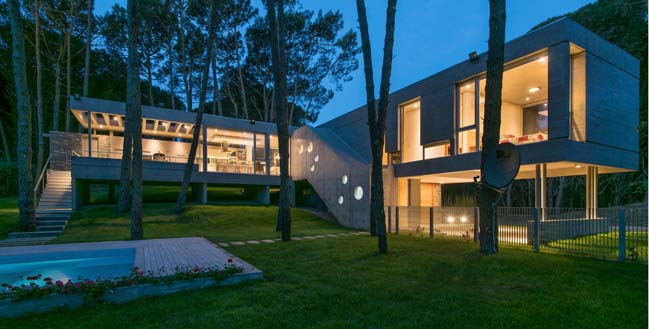12 / 23
2019
The Italian studio Pierattelli Architetture plays with geometry and light to redesign the façade of two large volumes converted to residential use...
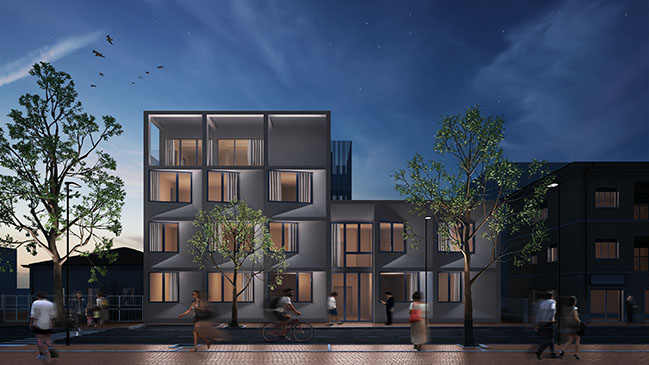
Architect: Pierattelli Architetture
Client: Lastasta Plus
Location: Marina di Massa, Tuscany, Italy
Year: 2019
Area: 1,100 sq.m.
Project: Arch. Andrea Pierattelli, Massimo Pierattelli and Claudio Pierattelli
Design Team: Arch. Antonio Saporito, Arch. Riccardo Melchionna, Arch. Roberta Bencini
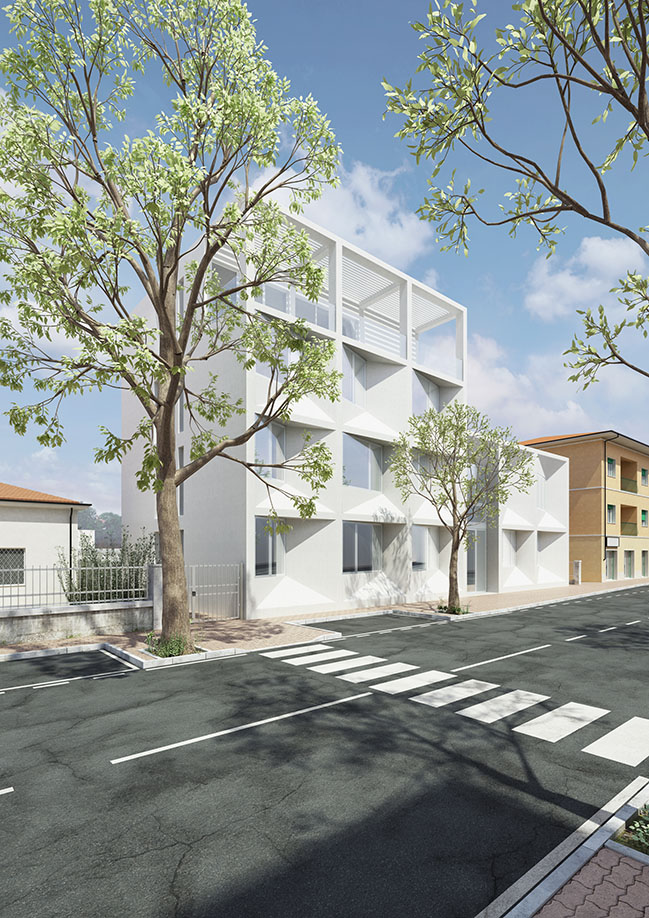
From the architects: Constantly evolving façades, projections, recesses and splaying: the façades of the Frame residential complex are like some three-dimensional canvas in which light and geometry design a dynamic, new profile. In converting two buildings constructed in the '40s and '50s to residential use, Pierattelli Architetture’s project has redefined existing volumes with façades of iconic profile. Plays of light and shade characterise the renewed perimeters as they create eclectically distinctive surfaces.
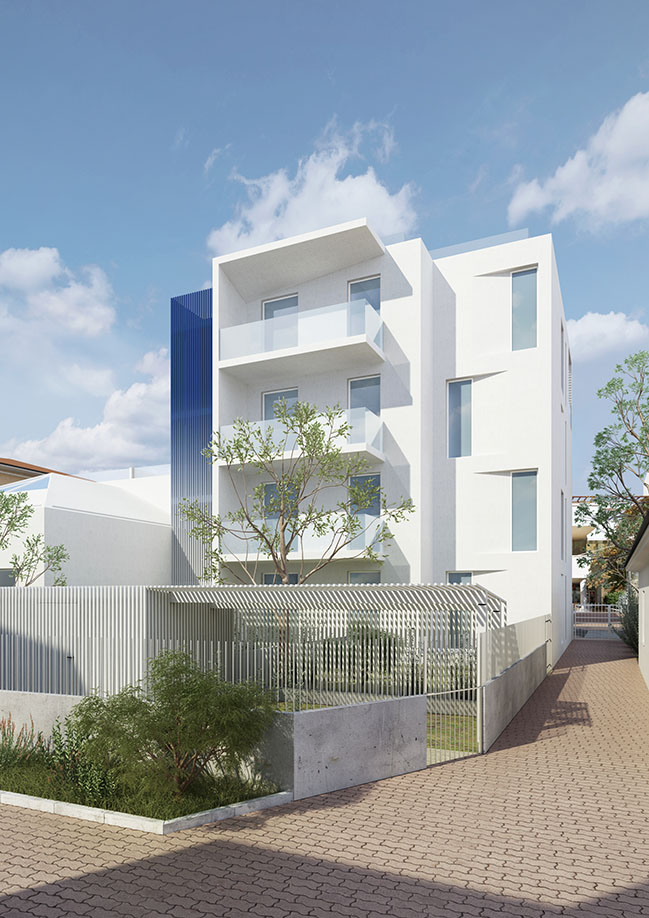
Initially destined for tourist accommodation but left in a state of abandonment, the complex has been the subject of a restructuring project that has redefined the front elevations and reorganised the interior spaces: 10 private apartments, ranging from 70 to 140 square metres.
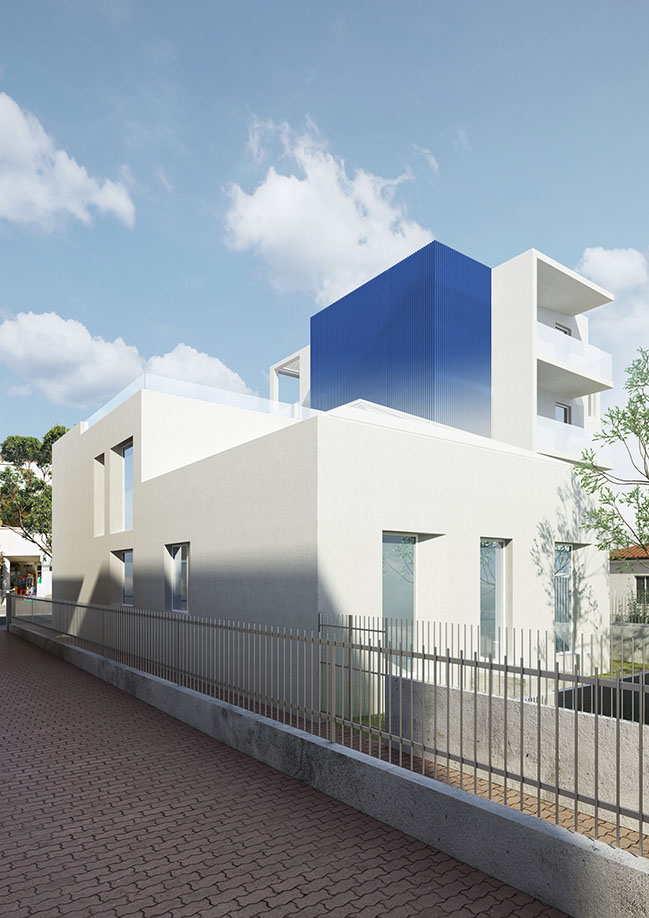
Pierattelli Architetture has opted to unite the two original volumes so as to create a shared central area serving as entrance and distribution zone, while the mass that houses the stairwell has been framed in a parallelepiped of wooden boards. The contrast of the latter’s blue surfaces and the white façades become another signature element of the building.
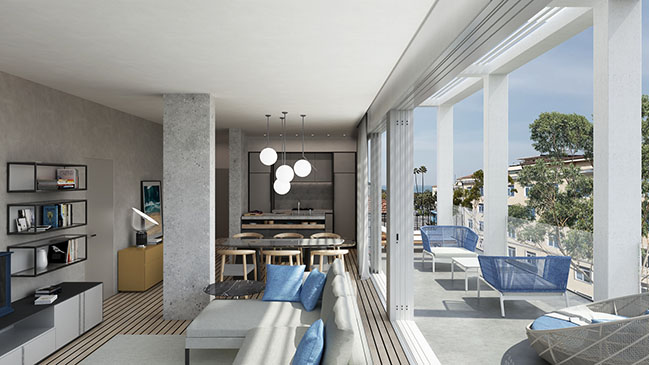
The building is located on Via San Leonardo, at right angles to the sea: to ensure each apartment looks out on to the Tyrrhenian coast, Pierattelli Architetture has chosen to rotate the views. A solution that, thanks to the lower quantity of direct sunlight, has the effect of optimising the building’s thermal efficiency.
One advantage of the splayed-window façade is to increase relative brightness - intensified in the open front by the mirror effect of the coast – offering greater privacy to the apartments that thus cannot be seen into.
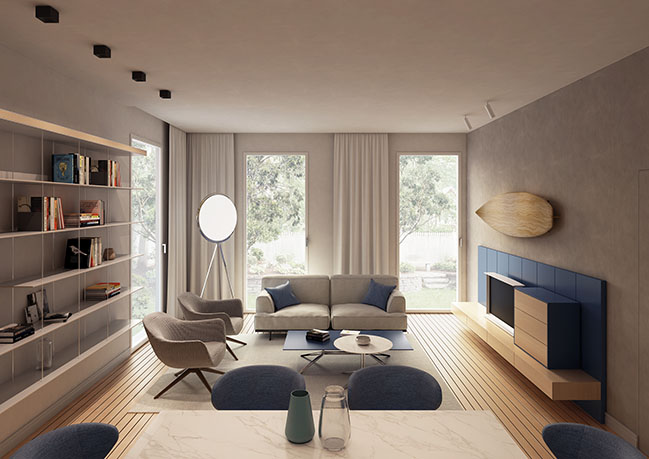
The side façades are characterised by non-orthogonal openings, offering privileged views of the sea and recalling the architectural signature of the entire project.
At night, the three-dimensionality of the exterior surfaces is amplified by the artificial lighting that creates plays of light and shade on the façades and recessed volumes.
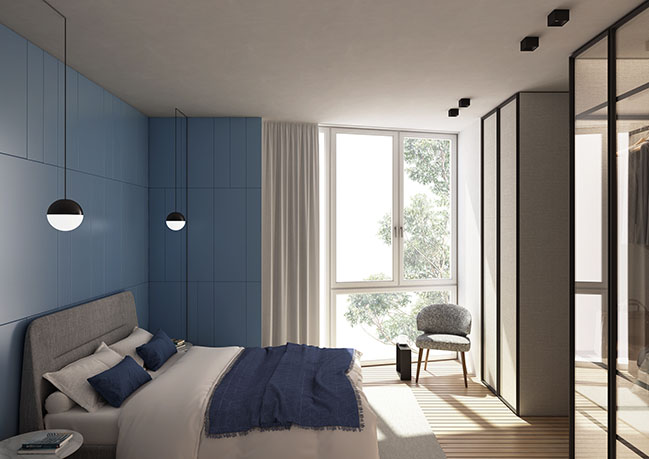
The interior project Internally, the spaces have been divided up into refined two- and three-room apartments, plus a roomy penthouse with terrace. The two apartments on the ground floor have direct access to the garden behind the building, thus enjoying the privacy of sheltered, intimate spaces. The interior design concept is inspired by evocations of the sea, with light tones and warm materials such as wood, fabrics and leather.
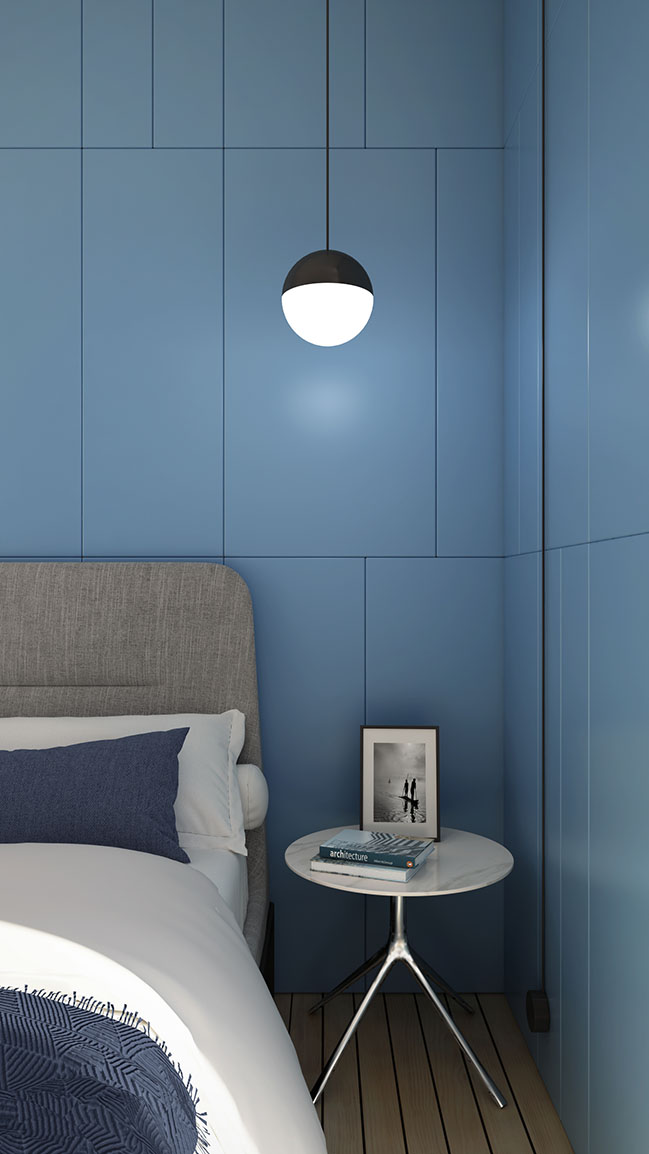
The finishes, textile elements and the tactile, chromatic and formal details define cosy, functional rooms, designed in every single detail to meet the needs and tastes of an international and cosmopolitan clientele.
To ensure continuity with the design of the façades, tiles and shutters have been removed and it was decided to use materials similar to those on the outside. The wooden floors are reminiscent of typical ship’s decks, with teak boards and black rubber joints.
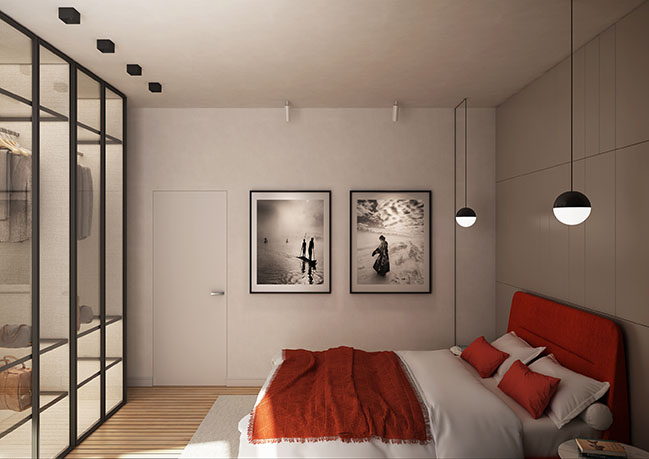
YOU MAY ALSO LIKE: The new stadium of Fiorentina Football Club by Pierattelli Architetture
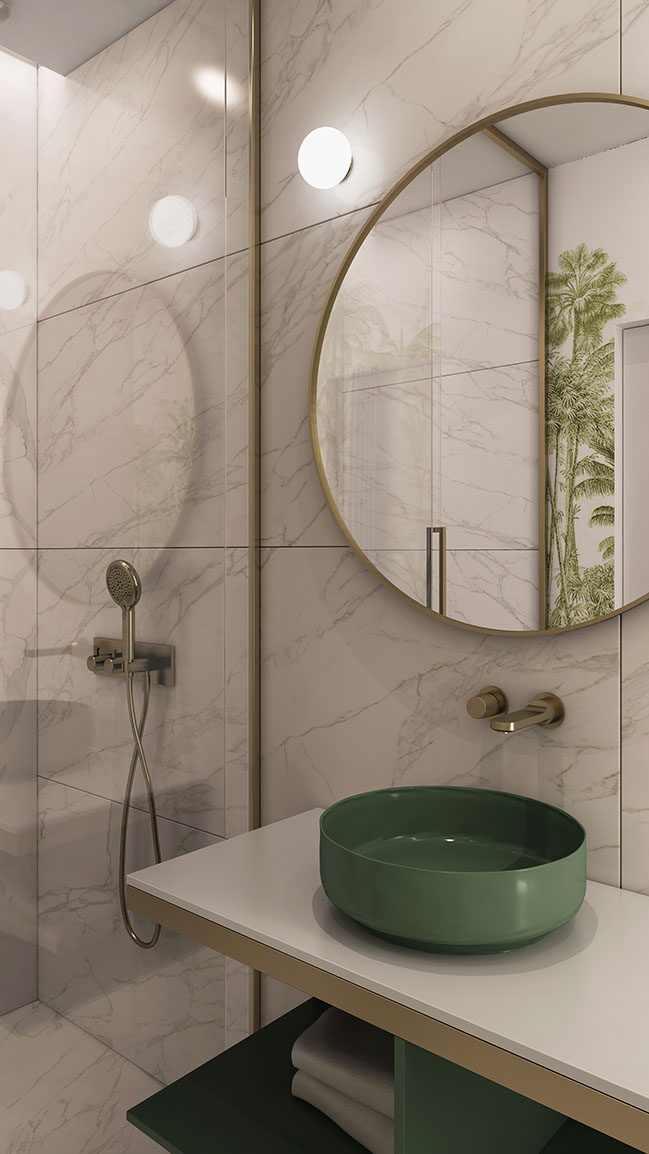
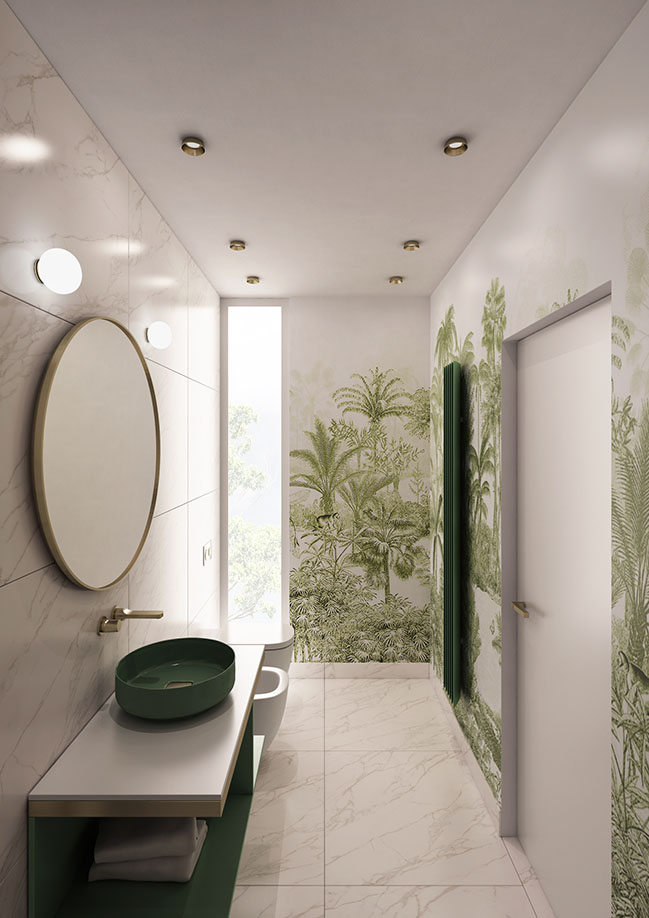
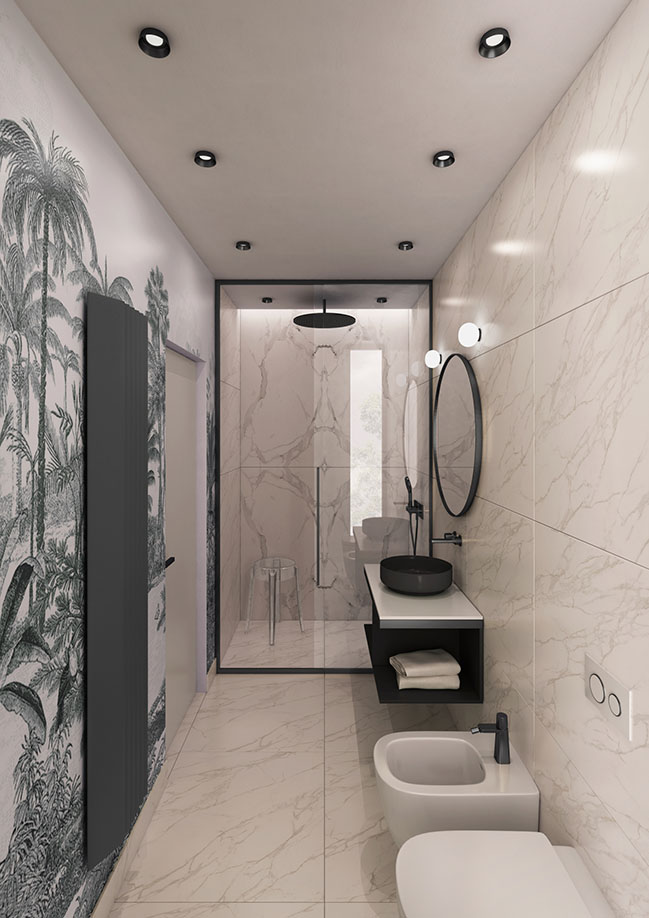
YOU MAY ALSO LIKE: In Florence, the new apart hotel by Pierattelli Architetture
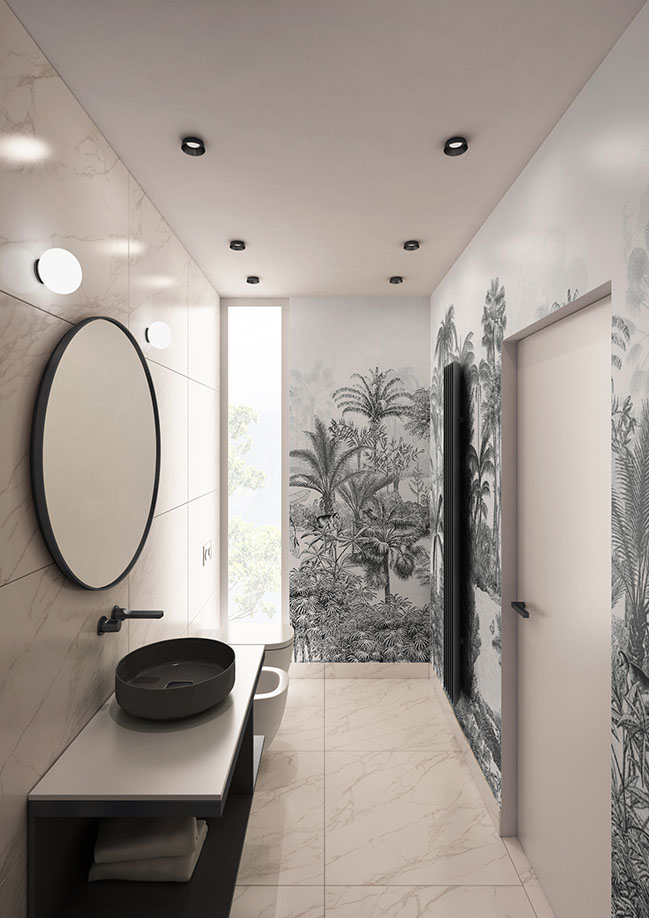
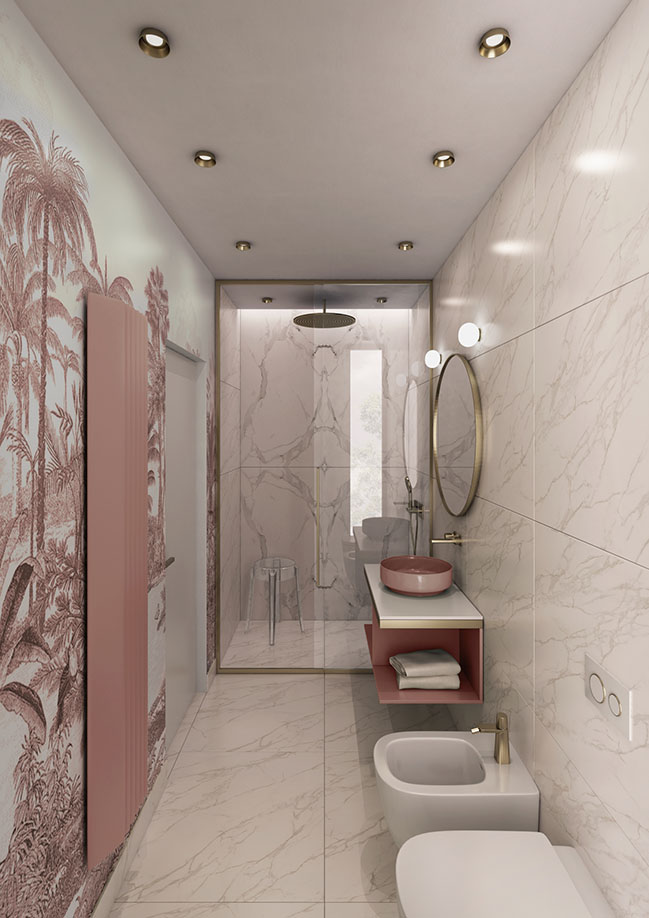
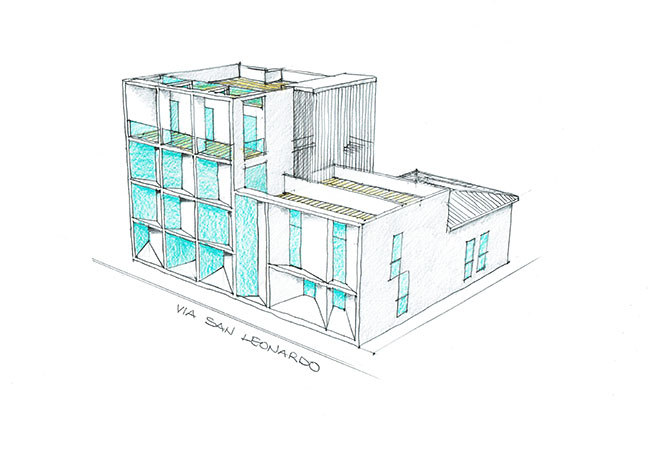
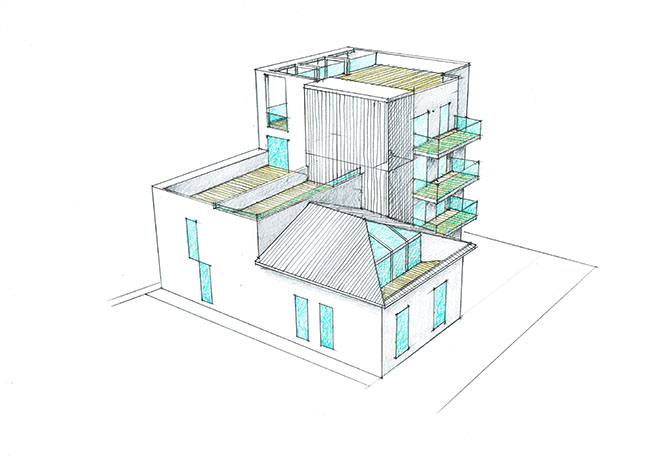
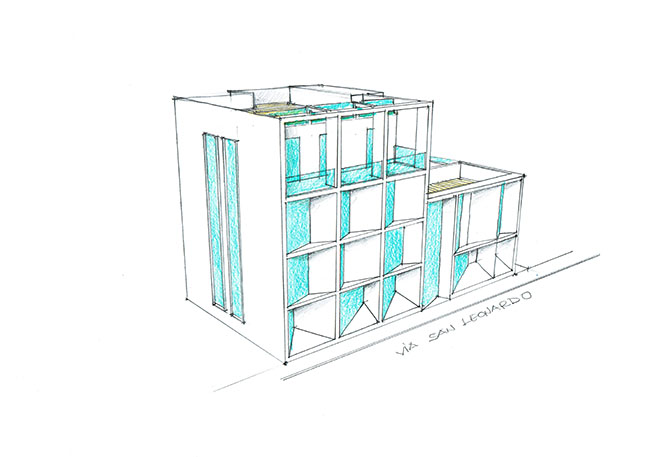
Frame: residential complex on the Italian coast by Pierattelli Architetture
12 / 23 / 2019 The Italian studio Pierattelli Architetture plays with geometry and light to redesign the façade of two large volumes converted to residential use...
You might also like:
Recommended post: Kuvasz House by Estudio Galera Arquitectura
