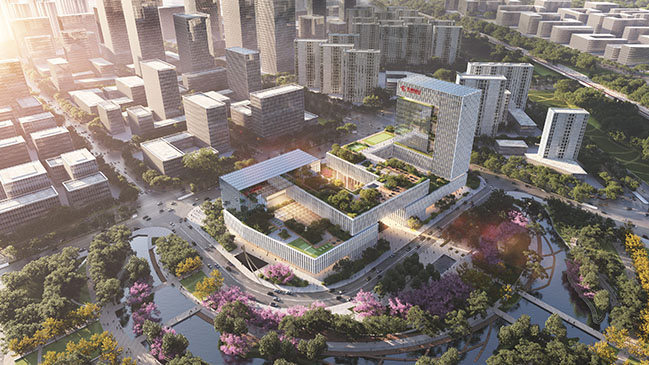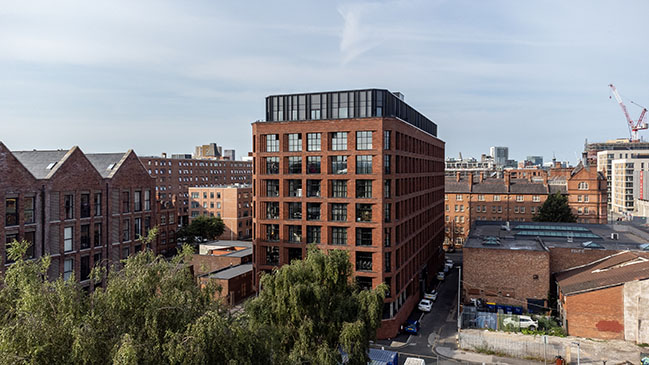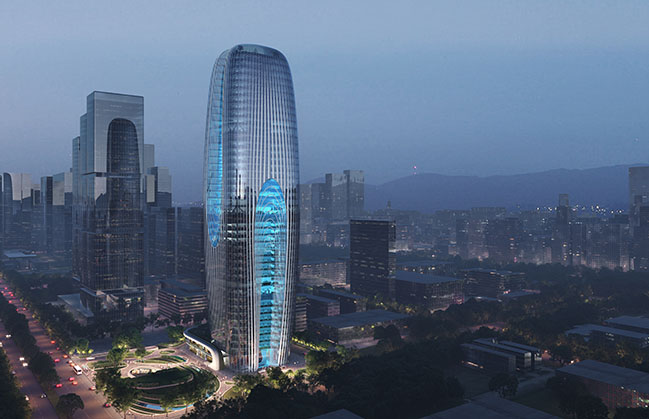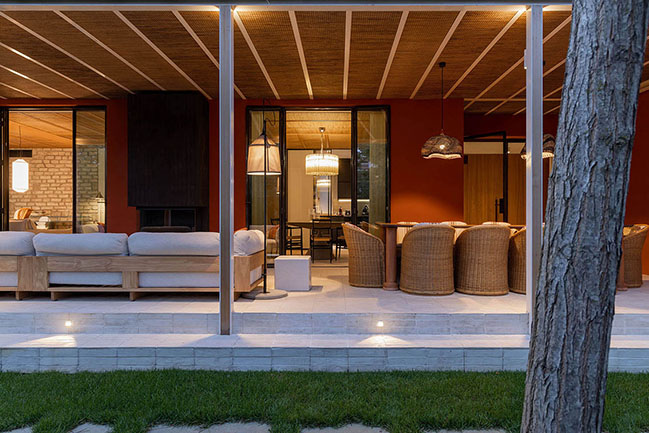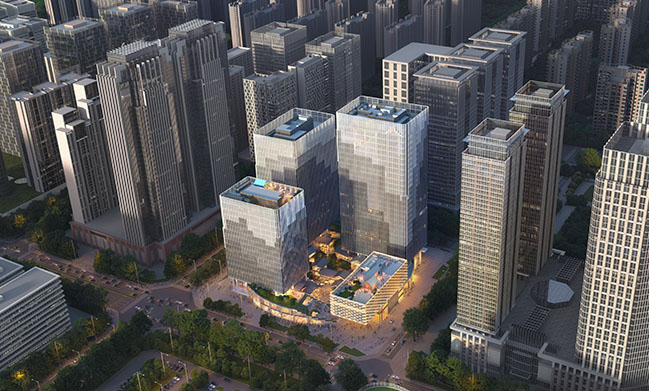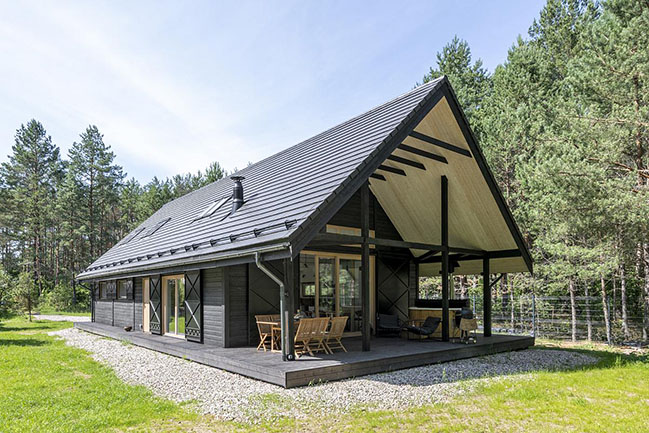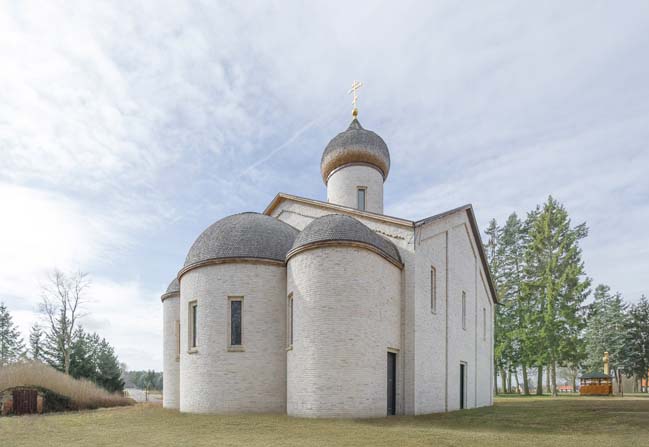08 / 04
2023
Renovation of the former Béziers prison into a 6-storey 3 stars hotel with 50 rooms, 3 seminar rooms, gym, shop, terrace, swimming pool and restaurant, the Bistro La Prison...
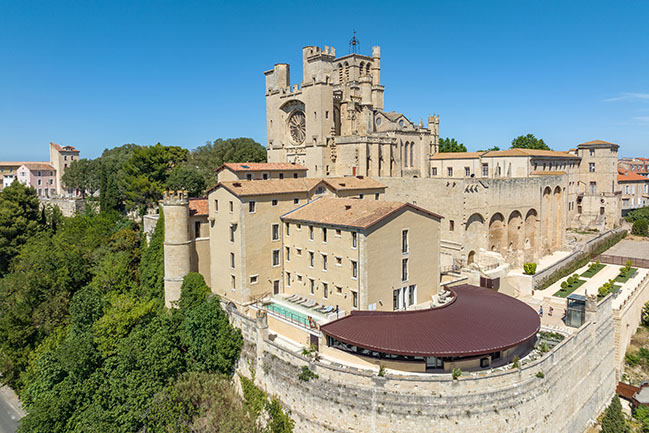
> Nord-Ouest Hospital in France by A+Architecture
> Transform an old prison into luxury hotel by Engelman Architecten
From the architect: The prison of Béziers was built between 1850 and 1857 based on plans drawn by the architect Charles Abric. It was extended in 1880 to accommodate 100 prisoners and more, sometimes 300… It was decommissioned in 2009, when the new prison was delivered. The following year, Roschdy Zem filmed there scenes for the movie Omar m’a tuer.
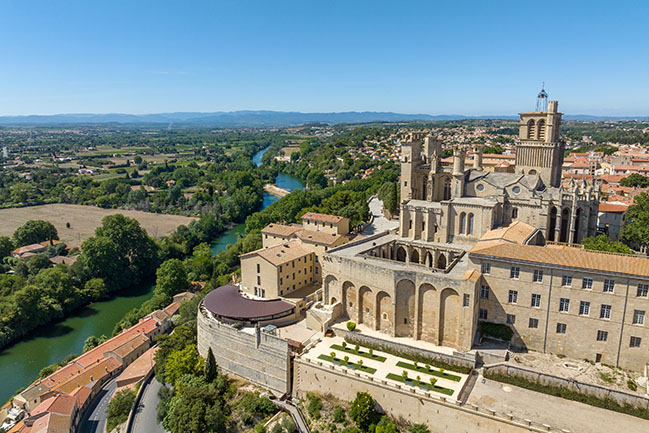
Located at the corner of the acropolis, at the bottom of the Saint-Nazaire Cathedral, the prison is part of the landscape of Béziers. To preserve all the character of this complex heritage, it is little modified, the project reconciling the technique of today with the architecture of the time.
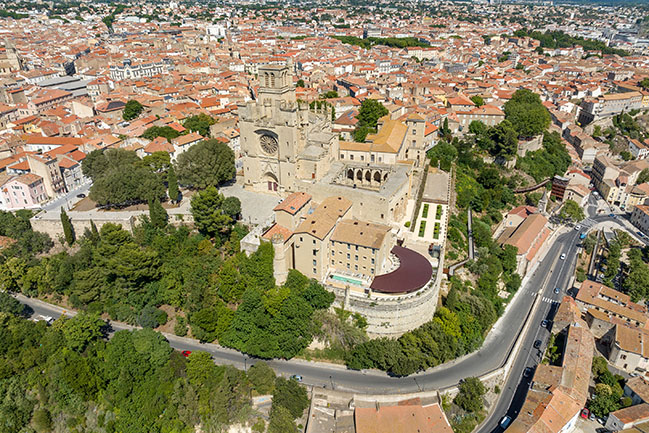
Access to the hotel is through the modest one-story building that borders Cathedral Square to the south. From its ground floor, via a bridge passage, one reaches the top floor of the main building. We discover below the three levels of its large central volume bordered on either side by metal passageways which distribute the cells.
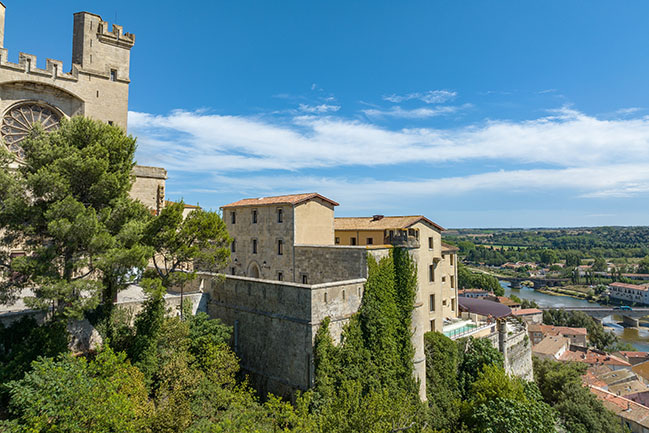
Here you will find the smallest of the establishment’s 50 rooms; each occupies one and a half cell with its own bathroom and toilet. The window sills are lowered to offer a view that transforms the prison cell into a beautiful vaulted monastic chamber.
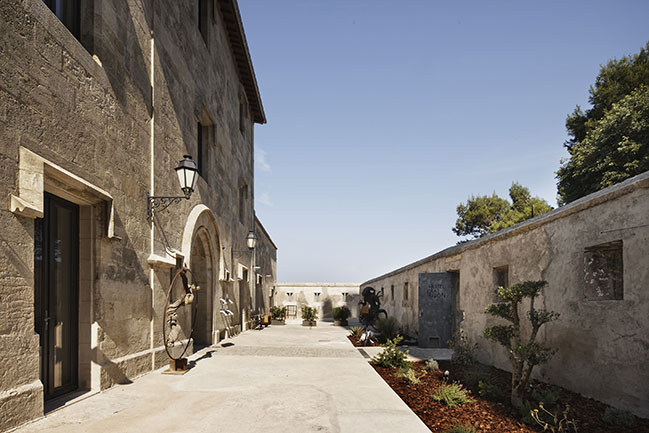
The other, more traditional bedrooms occupy the former living quarters. A single construction is created, a panoramic restaurant with a very contemporary image. Its totally glazed metal structure is placed on the walls of the so-called “camembert” courtyards, adopting its half- moon shape. Located four levels below the entrance to the hotel, in the extension of the lower bench of the Bishops’ Gardens, the restaurant has an independent entrance located next to a public lift that serves this promenade. The latter is part of a vast public pedestrian route which will effortlessly connect the summit of the acropolis to the Pont-Vieux which has crossed the Orb since the 12th century and, a little further, the famous locks of Fonseranes or even further out to sea.
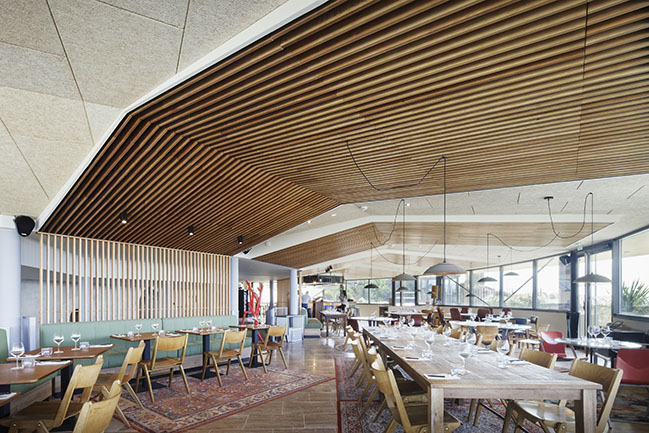
Architect: A+Architecture
Location: Béziers, France
Year: 2023
Area: 3,00 sqm
Team: L’Echo, Celsius Environnement, Arteba
Photography: Camille Gharbi, Drone Ops
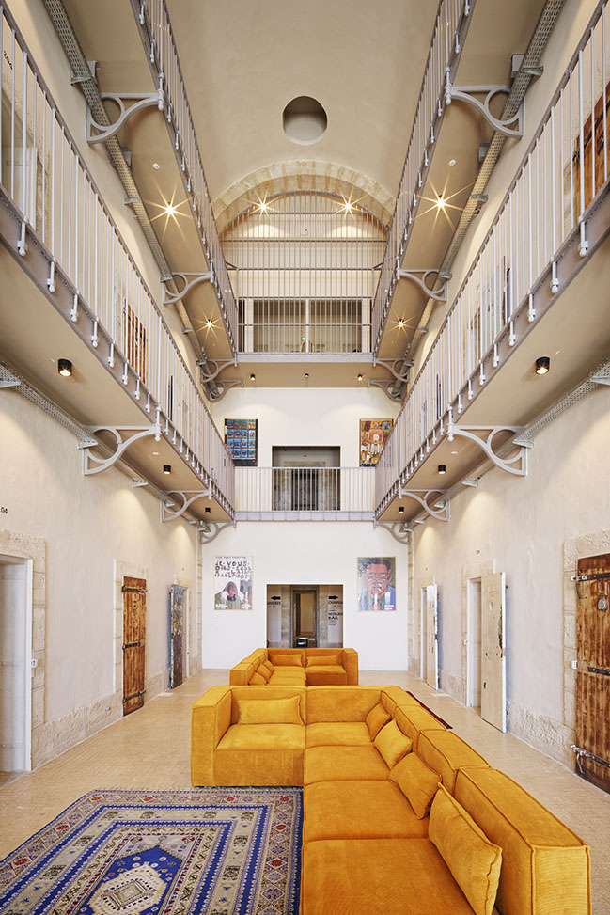
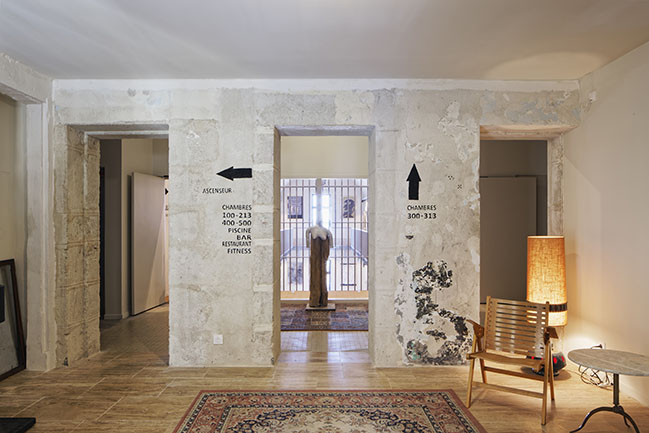
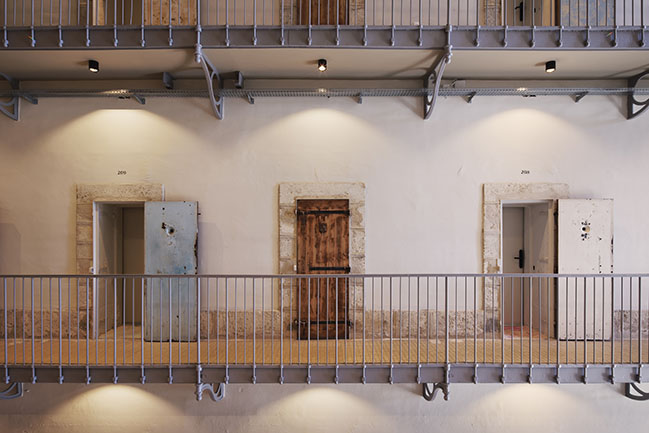
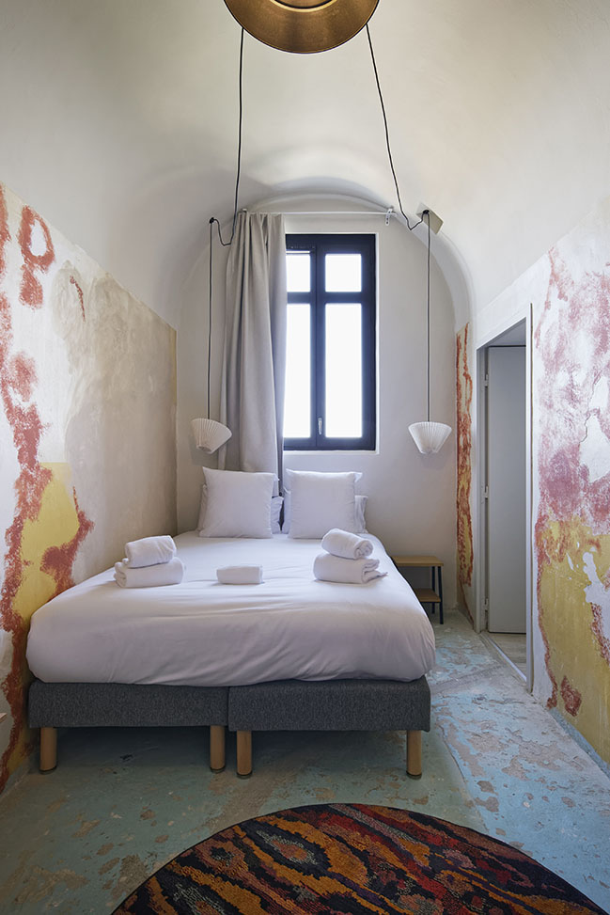
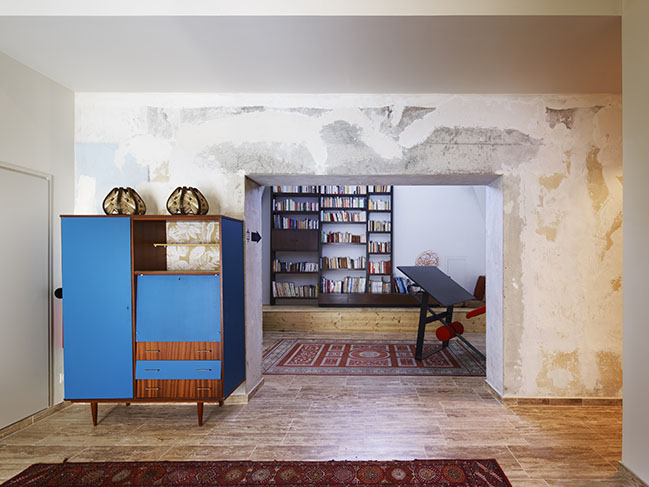
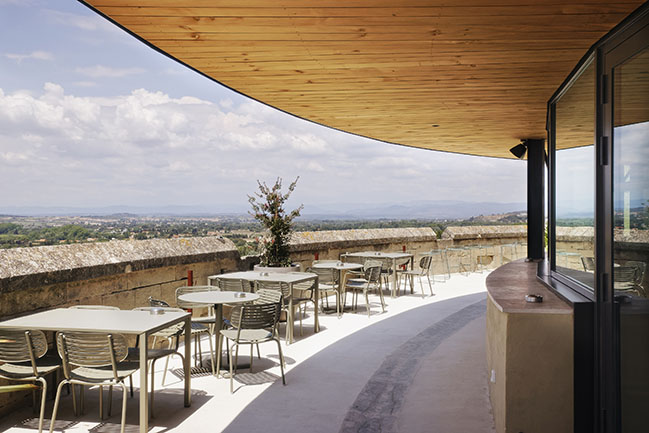
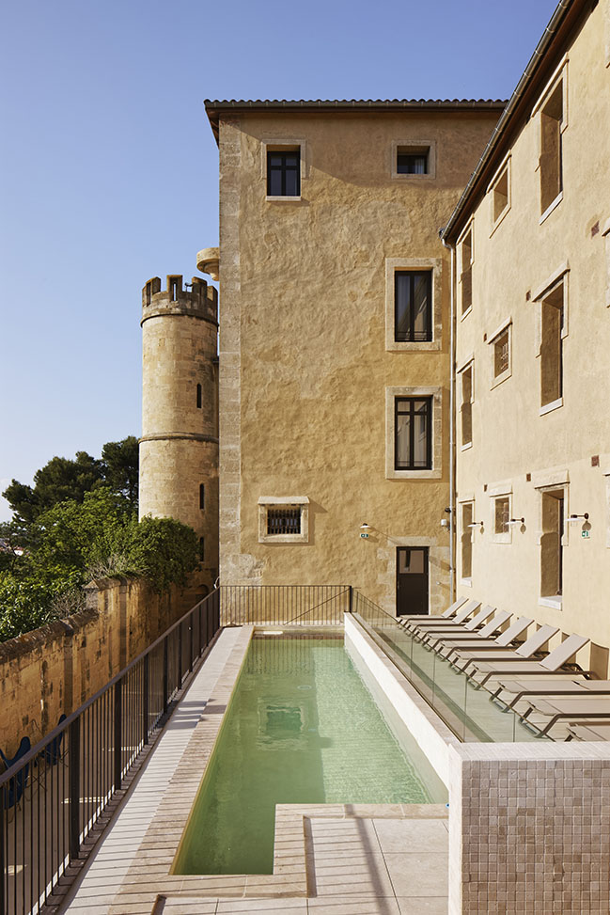
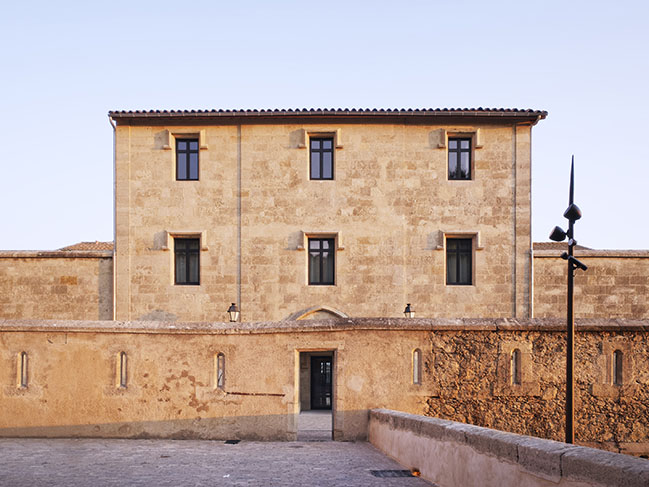
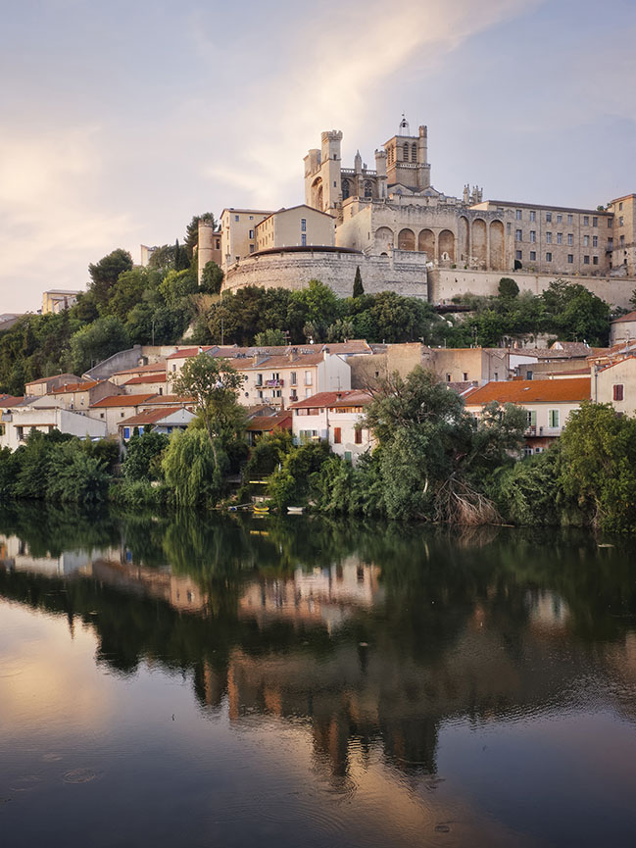
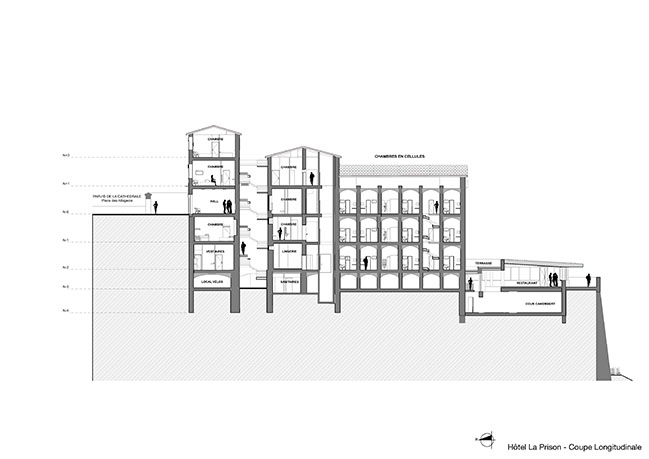
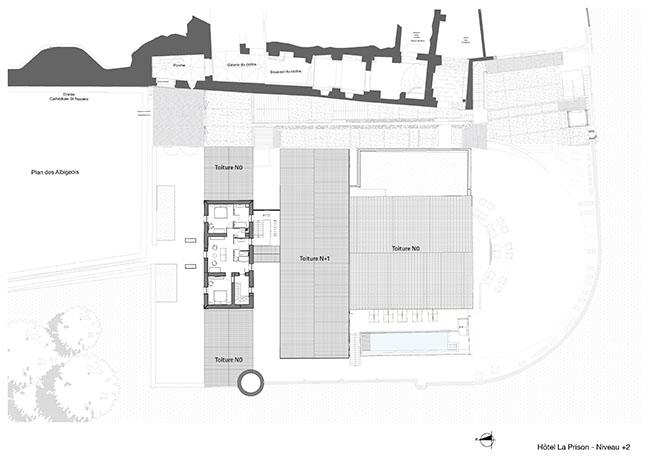
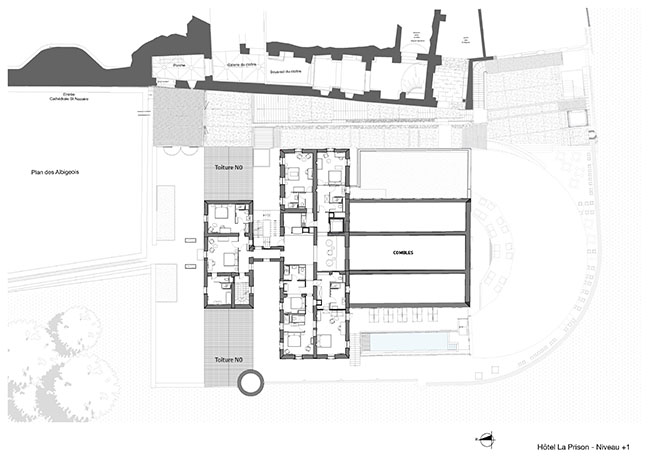
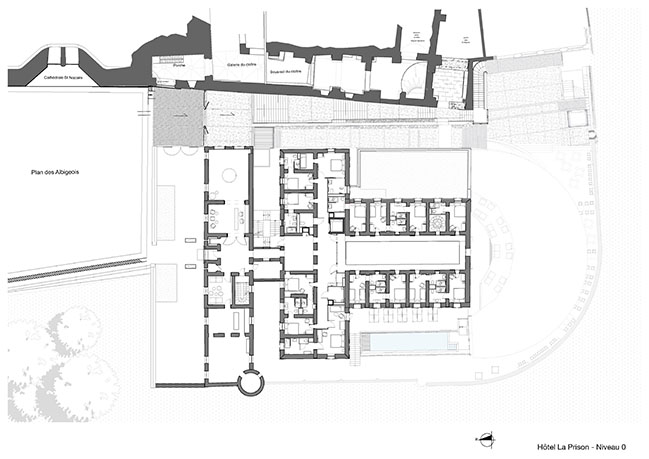
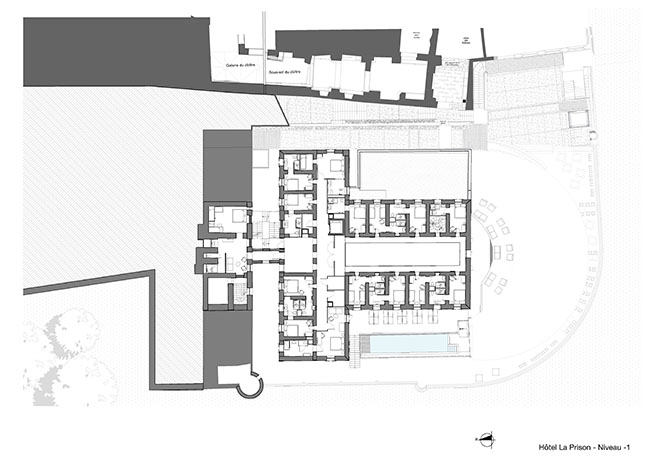
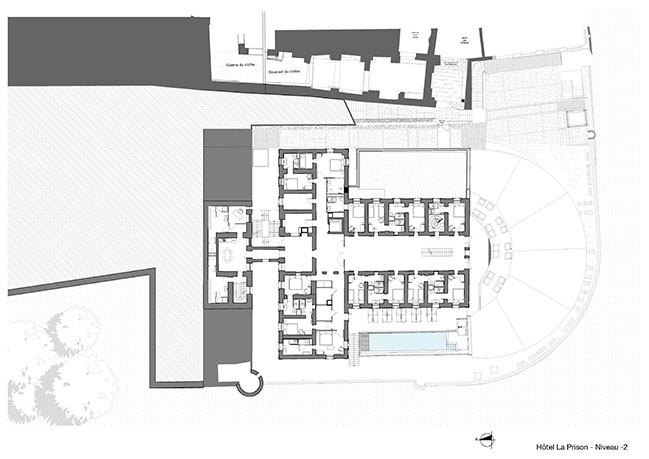

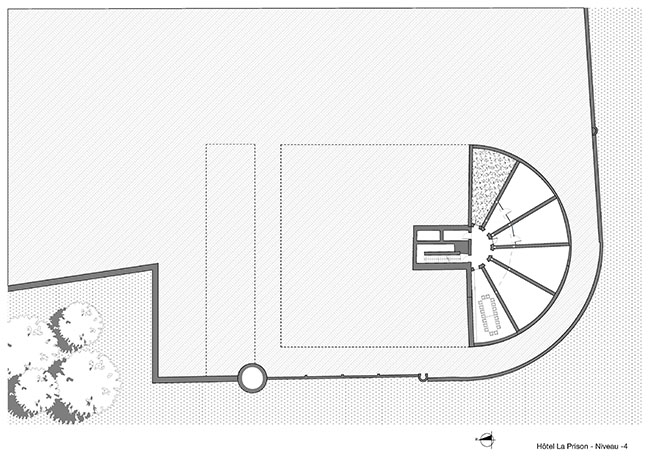
Hotel La Prison*** by A+Architecture | Transformation of a former prison into an unusual hotel
08 / 04 / 2023 Renovation of the former Béziers prison into a 6-storey 3 stars hotel with 50 rooms, 3 seminar rooms, gym, shop, terrace, swimming pool and restaurant, the Bistro La Prison...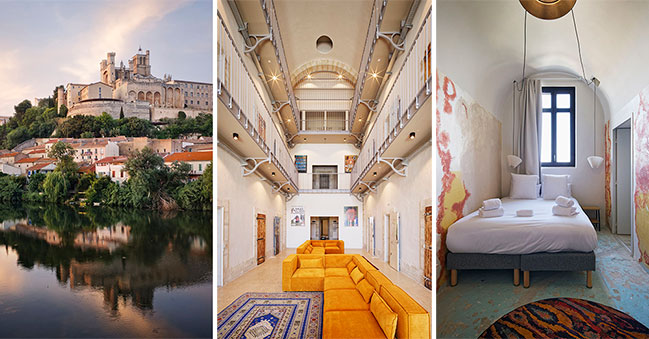
You might also like:
Recommended post: Russian Monastery of St. George by TCHOBAN VOSS Architekten
