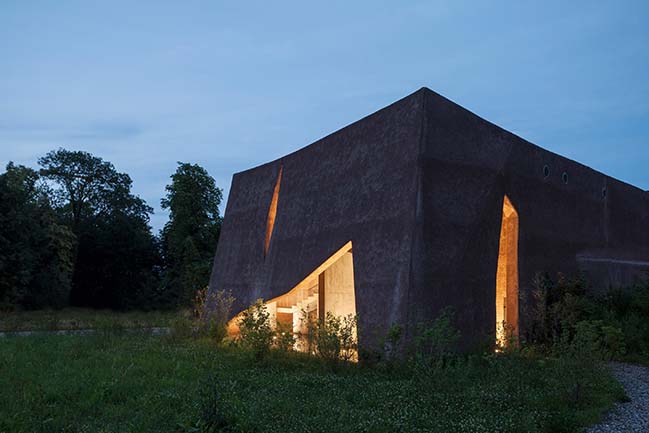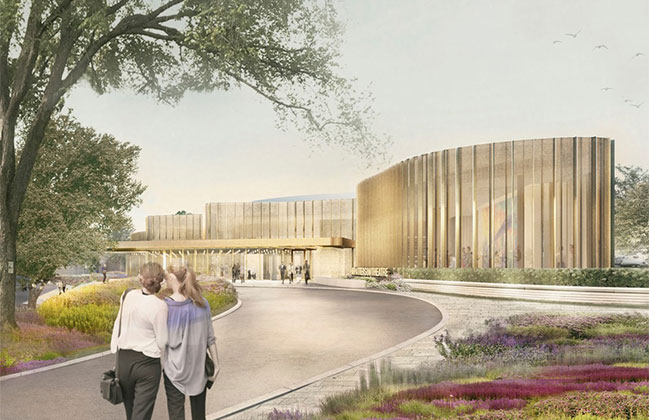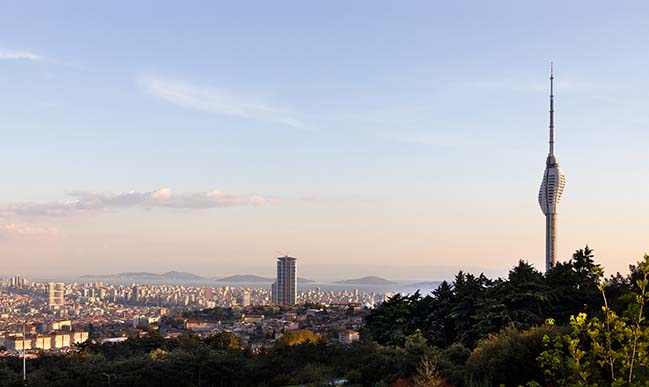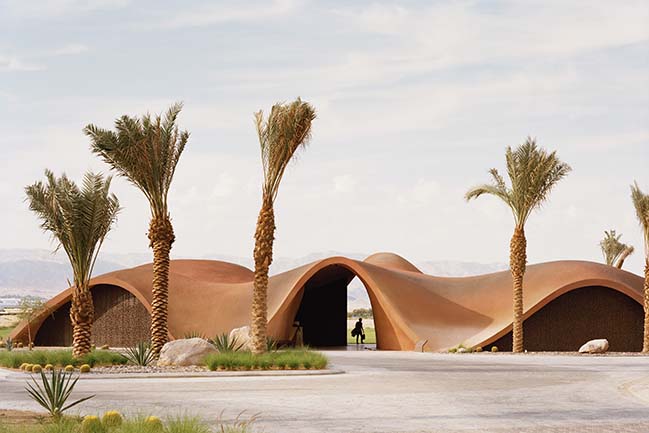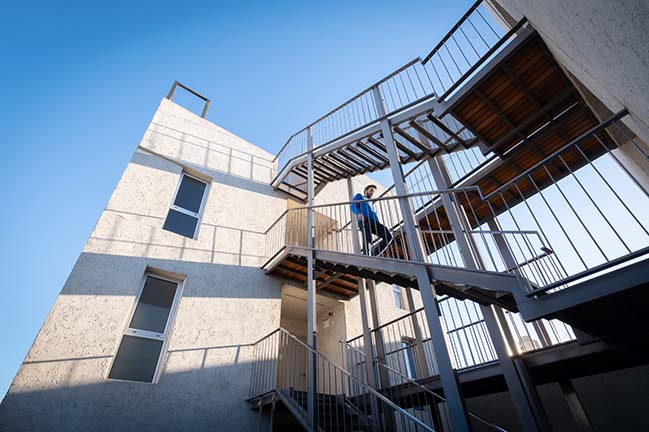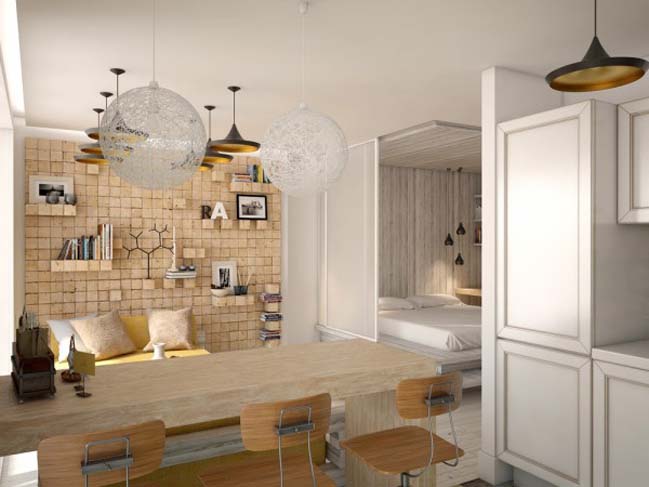06 / 11
2019
10 boutique residences located a block off the famed South Congress Ave., each 400 square feet, optimize modern compact living with an open, flexible floor plan, customized storage systems, and convenient appliance packages.
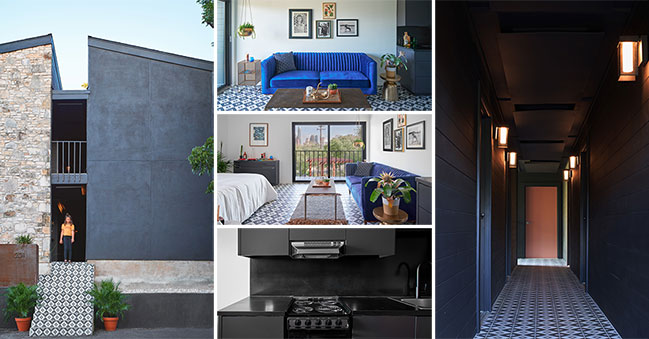
Architect: Jeanne Schultz Design Studio
Location: Austin, USA
Year: 2018
Photography: Leonid Furmansky
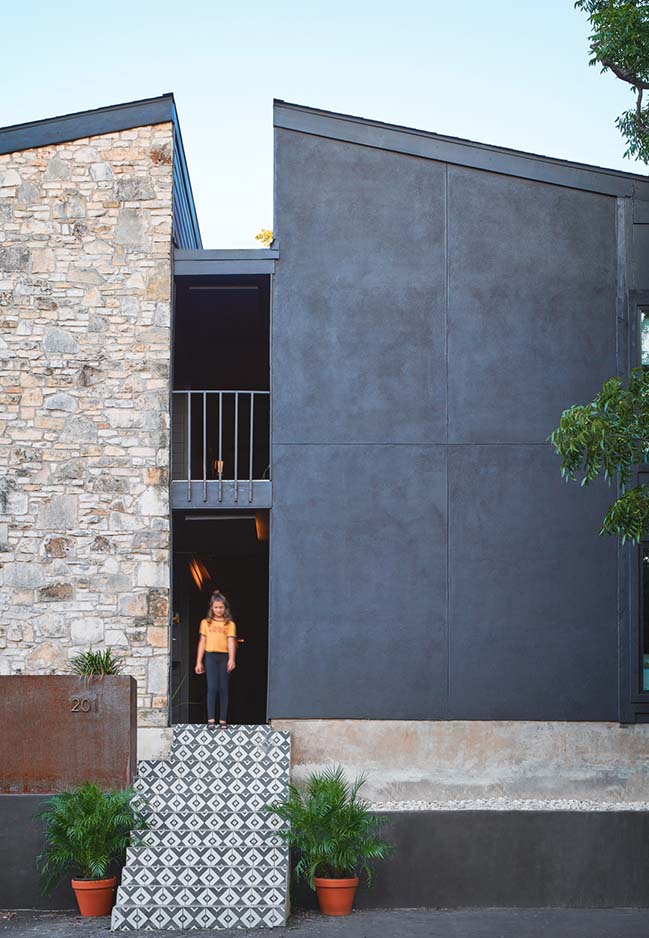
From the architect: The once underserved apartment building yields robust, newly formed wall, floor, and roof structures to facilitate optimum thermal and moisture control and provide the ultimate private dwelling experience in an urban medium density context.
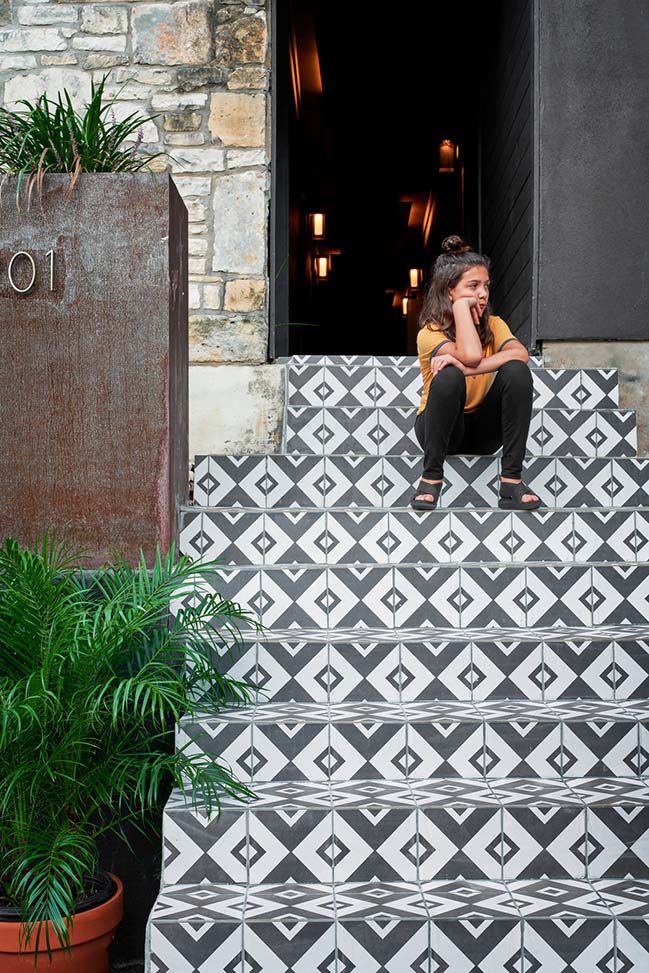
Unique aspects of the project include reconciling and retrofitting the existing structure in an effort to preserve the architectural character and scale of the street, rather than tearing down the building and developing something entirely new -- an ongoing issue within the urban core of Austin and many other cities. The existing limestone on its main facade was kept intact, and a new, darker organic palette was applied.
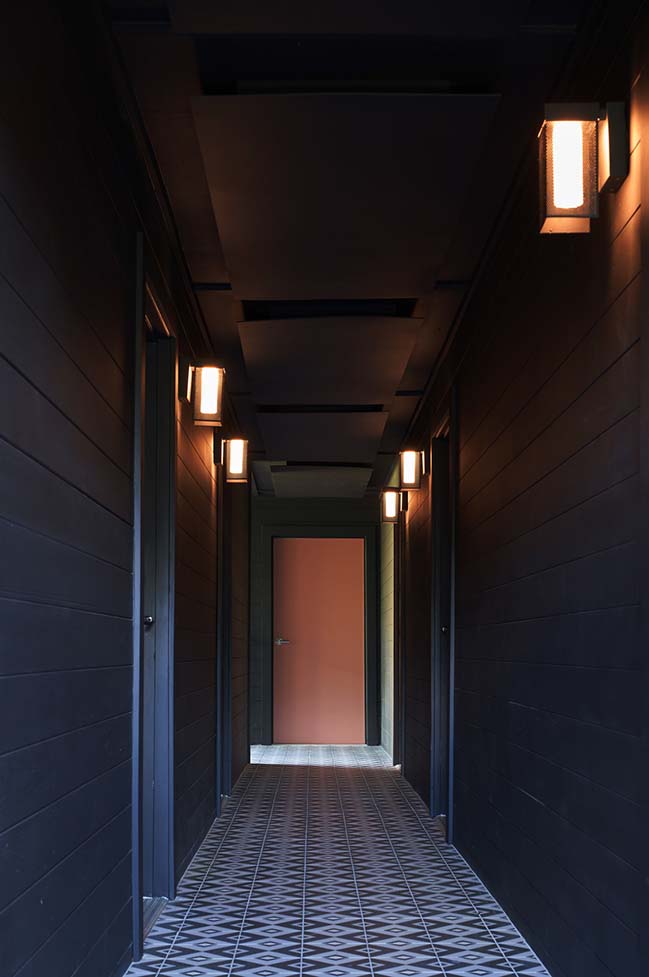
Large retaining walls were painted black, along with the smooth stucco and siding, to create a consistent volumetric look, though the materiality ranged in its layers from previous haphazard renovations. Rusted metal and board formed concrete, combined with a patterned tile and native landscaping formed a strong, natural identity that uplifted the new brand - La Dueña.
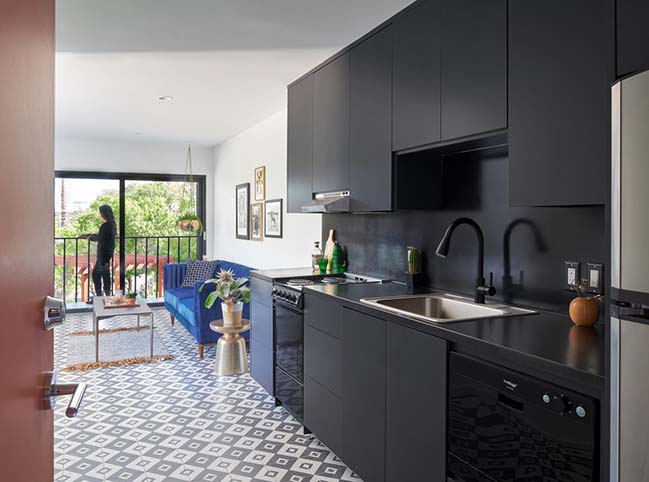
In response to the developers' hospitality brand La Dueña -- the strong woman, the boss, the lady who runs the show -- the material palette was meant to reflect a native strength that was both feminine and dark. On the interior, the patterned black and white cement tile continues into soft, smooth white walls punctured by thin black framed windows.
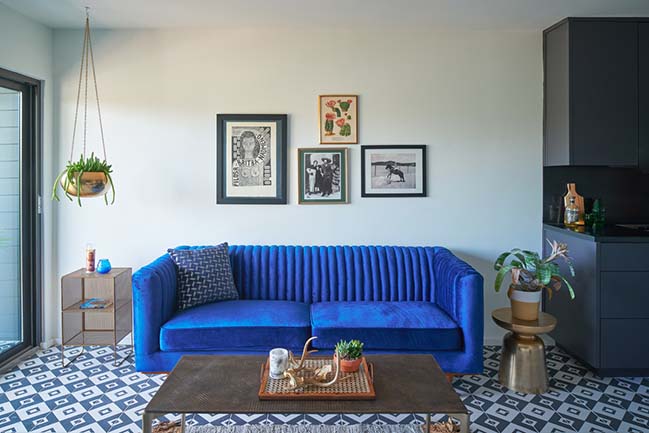
The kitchen is a matte black volume designed to sit like a piece of furniture while coexisting within the flexible, open main space. It contains compact appliances, including a 20" slide-in black range with no back plate, so as to allow for a contiguous blackened steel backsplash. A small 4-place setting dishwasher was installed in a fitted cabinet with a drawer below it for additional storage, and a 22" refrigerator with an ice maker sat truly flush with the base cabinets, creating an uninterrupted line.
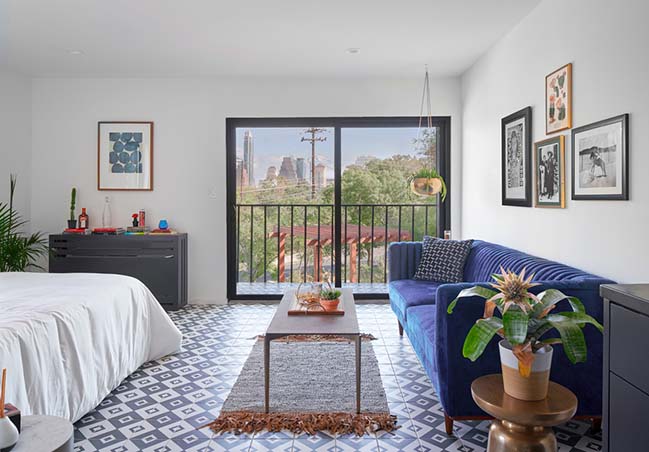
The existing fur-downs were removed and ducting air conditioning was replaced with wall units so as to restore a uniform ceiling height. To conceal the wall units, we designed a special cabinet containing louvers on all sides which allow for adequate air flow and prevent moisture build up. The cabinet also serves as a built in shelf or TV stand, while also remaining accessible for maintenance via a special panel.
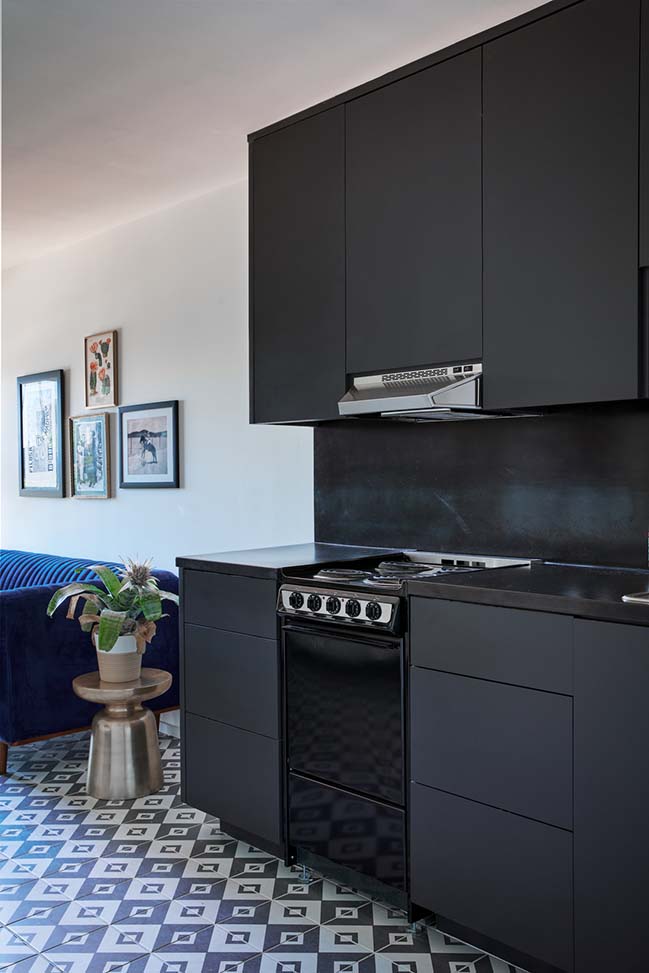
The once dilapidated building now facilitates 10 full service units with options for short or long term stays, office space and other creative uses, all while maintaining the character and spirit of the neighborhood that is rapidly changing.
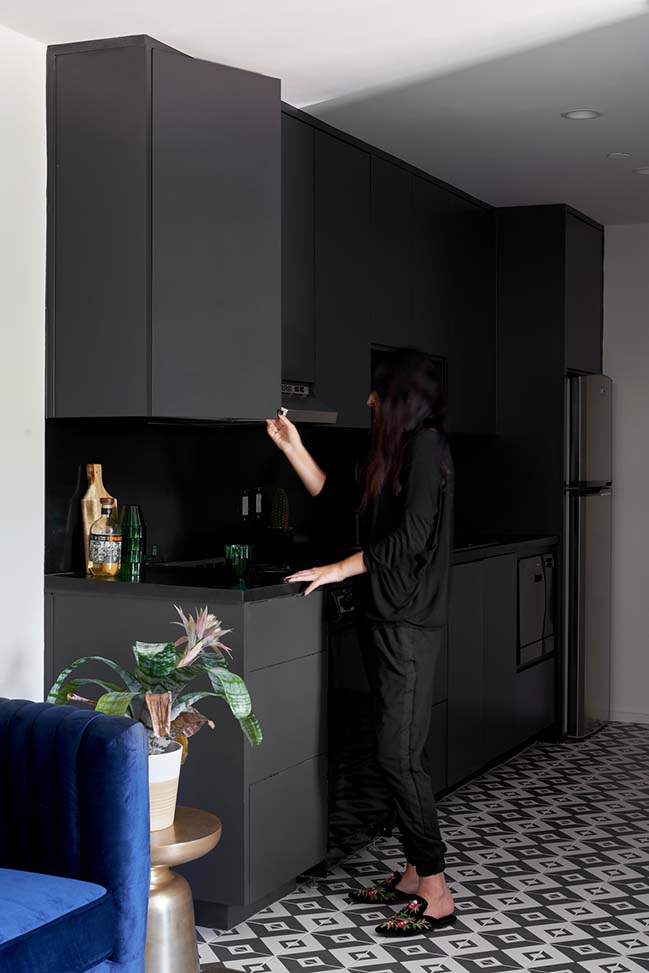
YOU MAY ALSO LIKE:
> Dortheavej Residence by Bjarke Ingels Group
> Micro Apartments in Vilnius by HEIMA Architects
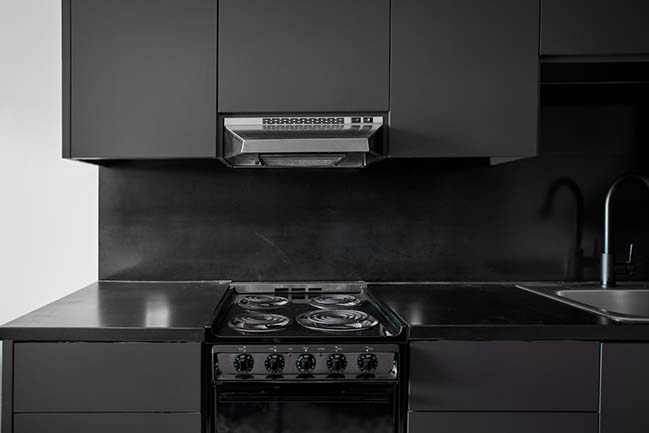
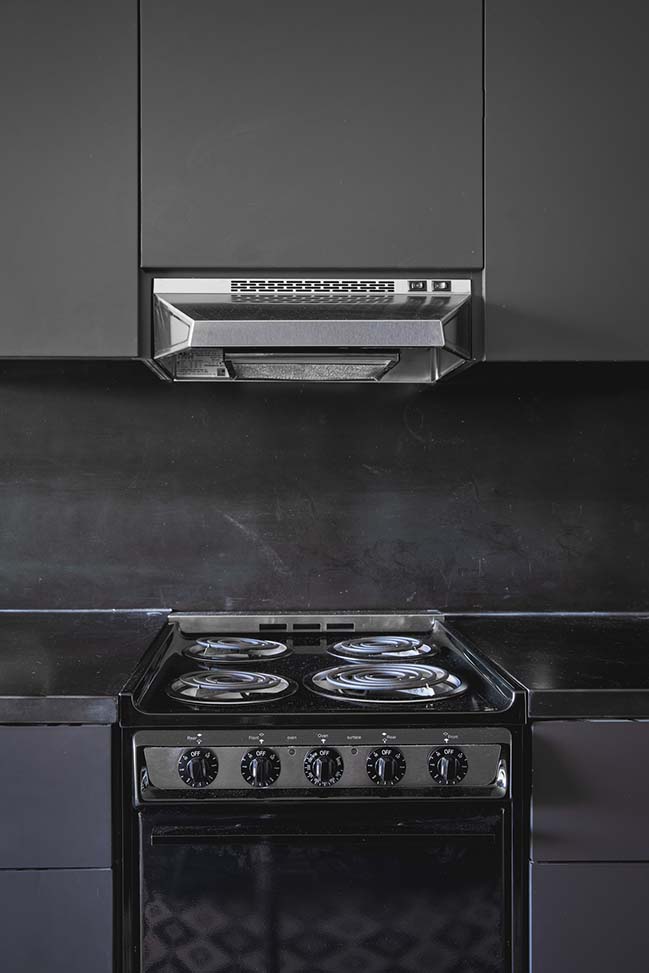
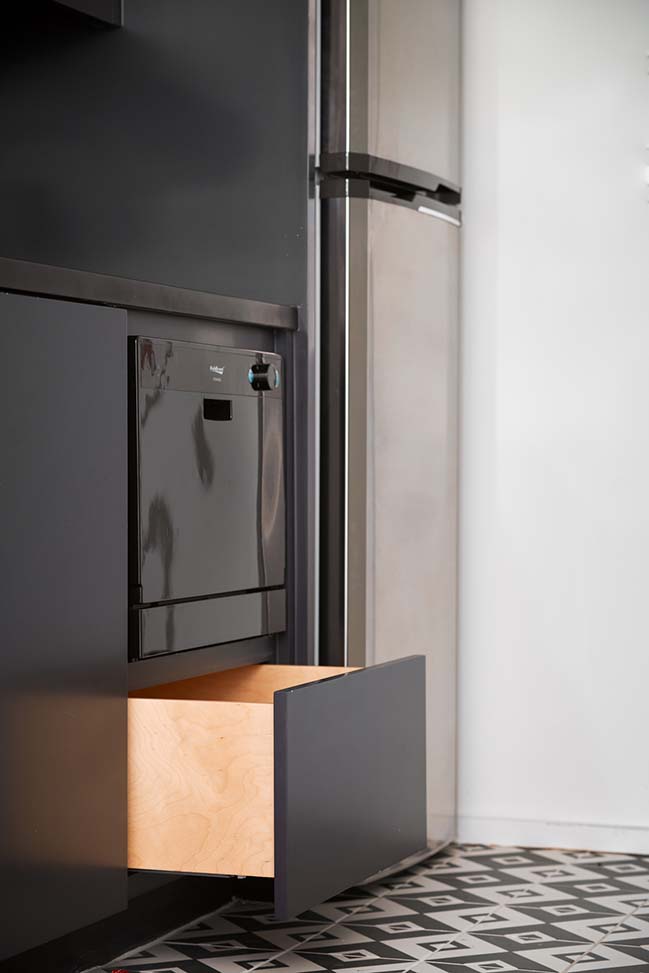
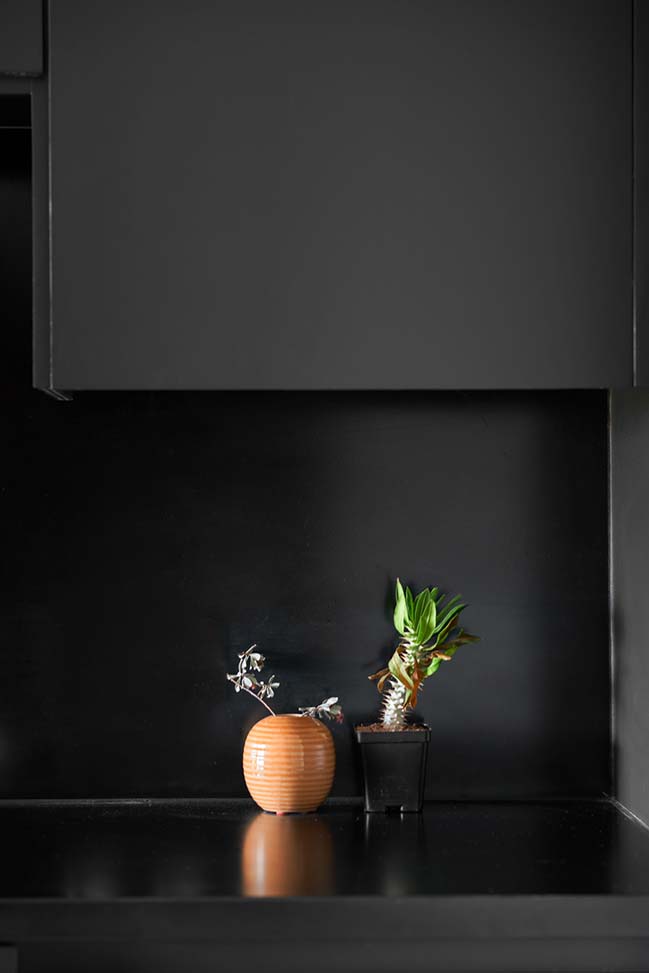
YOU MAY ALSO LIKE: Men in Black by XS Studio for compact design
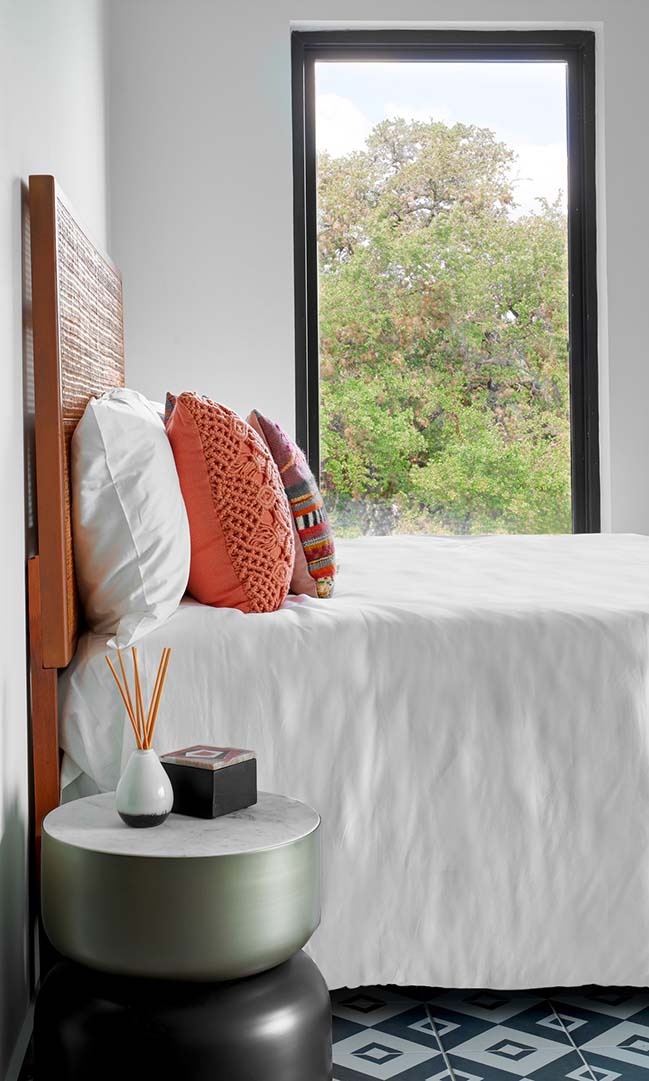
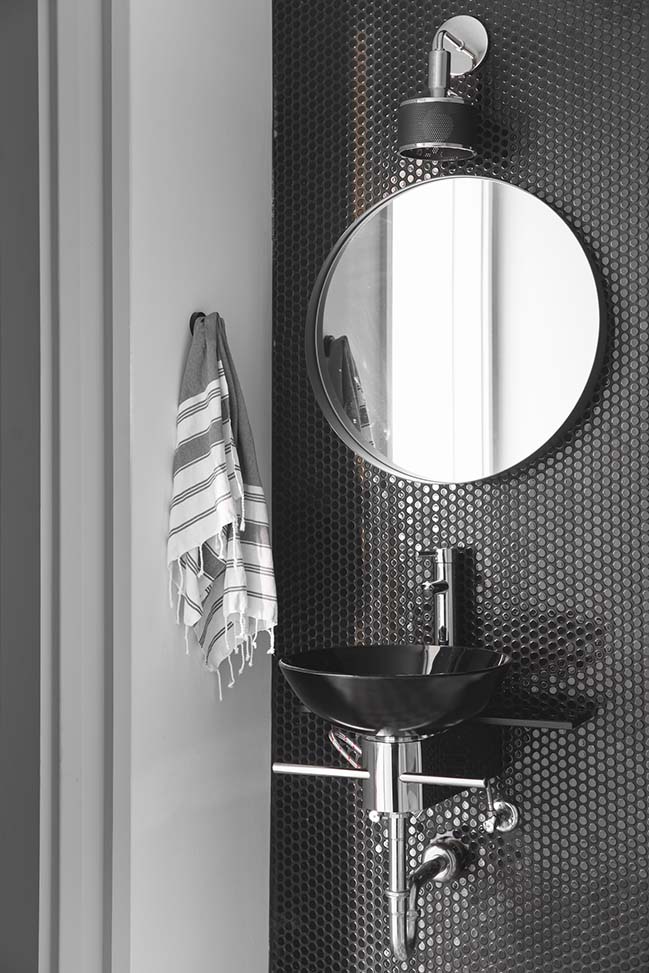
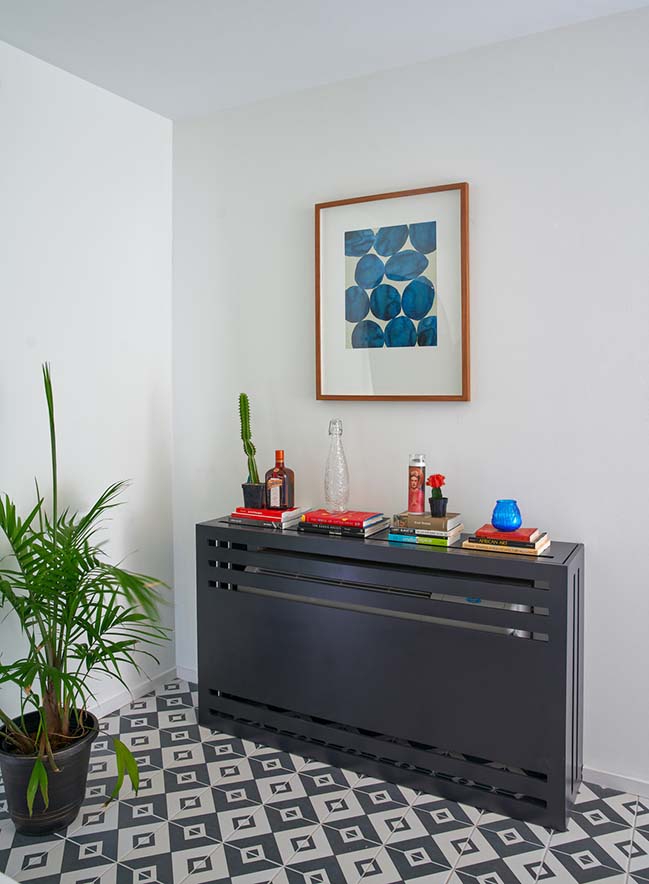
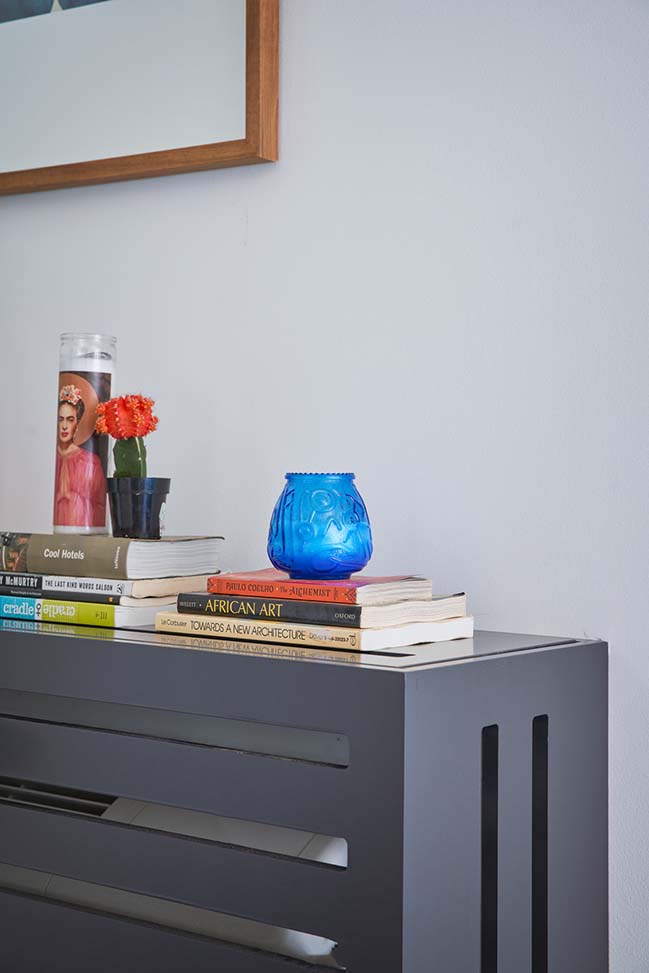
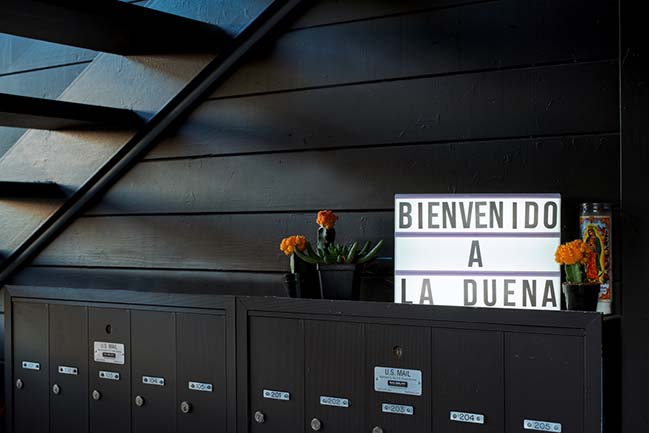
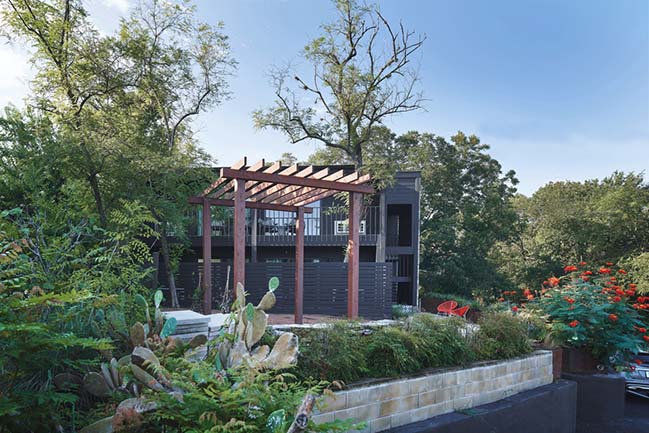
La Dueña Residences by Jeanne Schultz Design Studio
06 / 11 / 2019 10 boutique residences located a block off the famed South Congress Ave., each 400 square feet, optimize modern compact living with an open, flexible floor plan...
You might also like:
Recommended post: Cozy small apartment 48sqm in Russia
