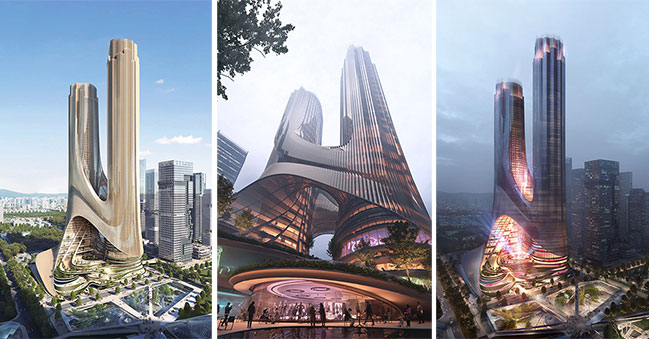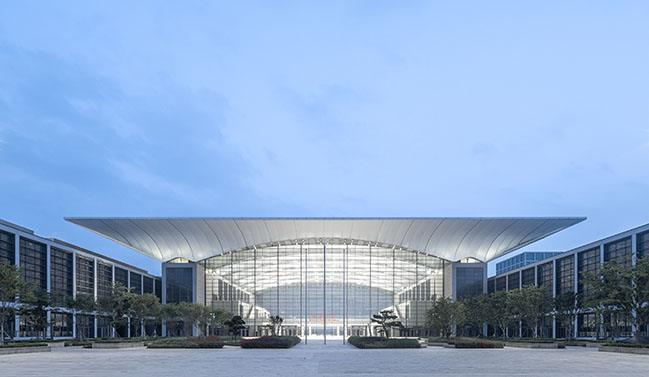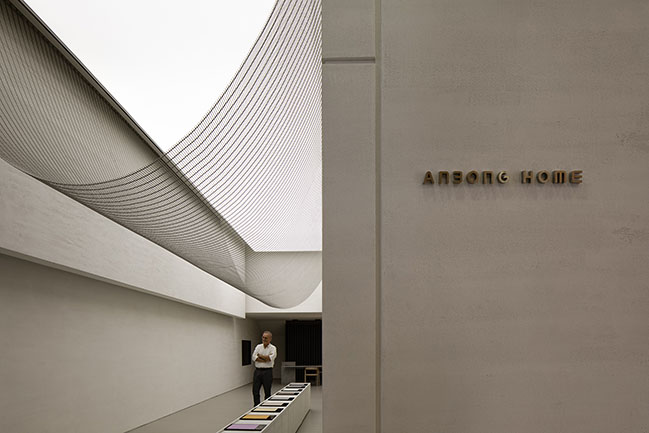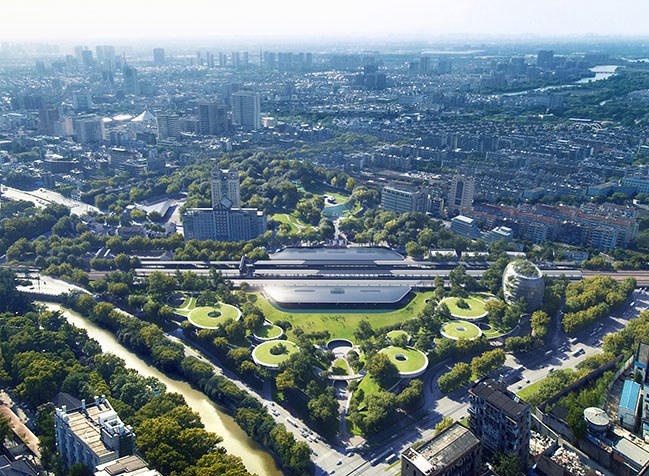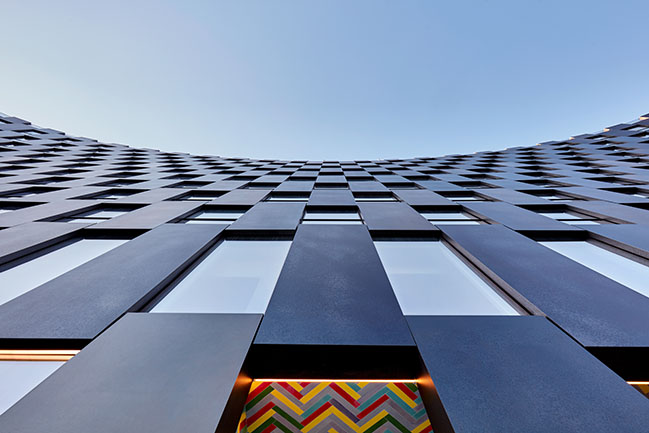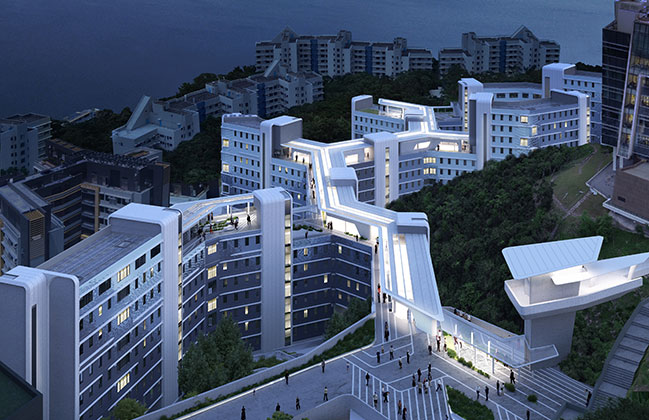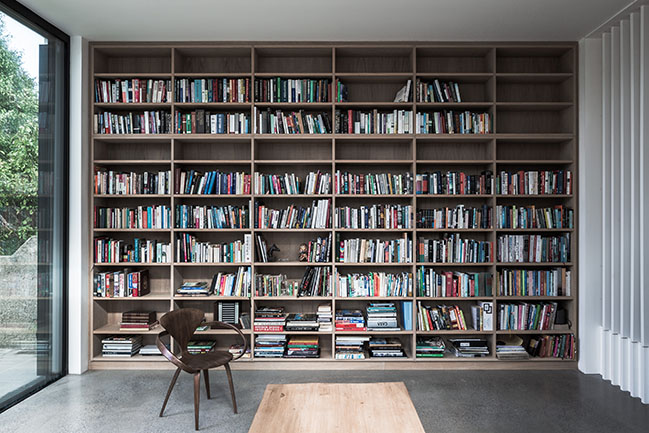01 / 19
2021
Lead8, the international architecture and design firm, has unveiled a recent competition proposal that reimagines the relationship between local landscape and commercial development in our cities. Integrating architecture, technology and ecology, the design models an example of how urban city environments could look in future.
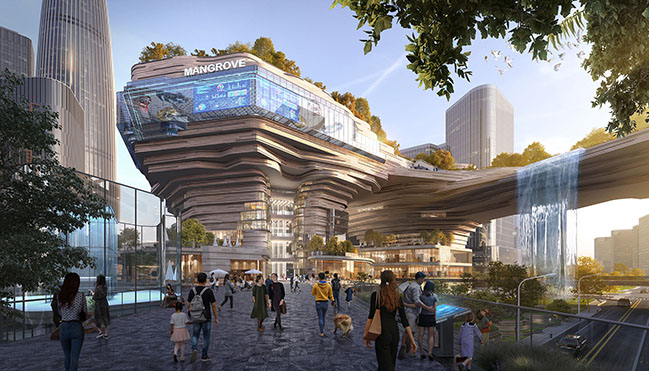
The project is based on a waterfront area in a primarily commercial district. The dialogue between the site’s two distinct sides, existing development and parkland, formed the basis of the design. Blurring the boundaries between these two land uses underpins the approach to the mixed-use scheme which unites public realm, cultural, retail, commercial and transport functions.
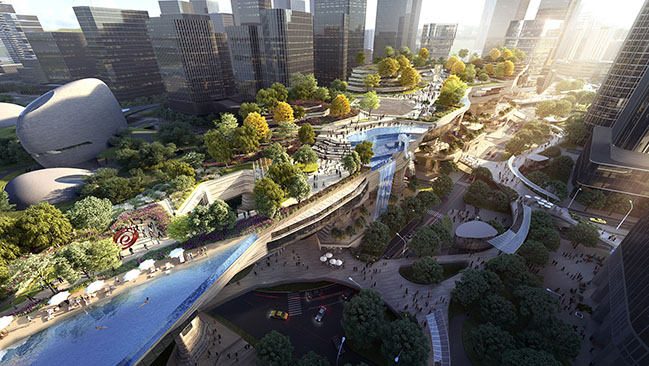
“This site offers a perfect opportunity to have a visual conversation between a city’s built and natural environments. Our goal was to offer a transition, blending development with the local landscape in ways we haven’t seen before. Exploring new typologies, we experimented with the relationships between public and private, indoor and outdoor, technological and natural, to shape our proposal,” said David Buffonge, Co Founder & Executive Director at Lead8.

The design by Lead8 is unveiled over the one-kilometre-long site which connects five plots of land. Each block is terraced toward the water’s edge, the density of the blocks decreasing in the process. A dynamic slice through the architecture is evident along the city edge, revealing the organisational structure of people, places and spaces inside. A dramatic ‘Earth’s crust’ edge facing the parkland is eroded, covered in trees, vegetation and water landscapes.
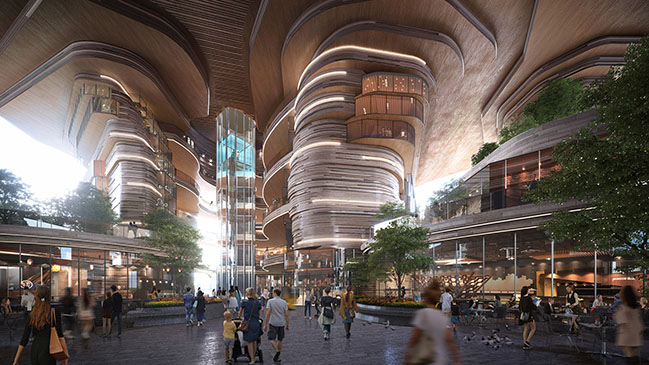
The concept drew from the area’s native mangrove forests, with the designers creating four layers – The Core (B1, L1-2), The Forest (L3-5), The Cultural Canopy (L6-7), and The Floating Park (L8). The distinctive architecture mimics organic and natural forms, and visually and physically connects the subterranean and above-ground spaces. The diverse urban experience features a network of indoor, outdoor and semi-open environments, defining the area with pedestrian bridges, canopies and streets linked throughout the site.
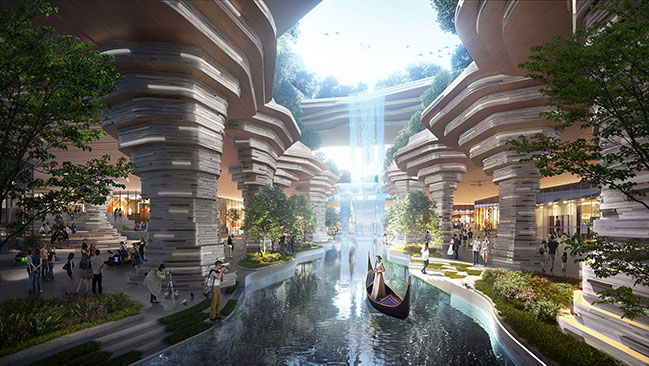
“So often there is a disconnect between the underground and above-ground experiences within developments. Our focus for the basement and lower levels was on design continuity and visibility to enhance the arrival zones. The transparency of the building is deliberate, the porous quality allows spaces to effortlessly appear, making exploration feel as organic as possible. Where roads intersect our site, we have animated the architecture above – shaping the experience from all perspectives,” explained Claude Touikan, Co Founder & Executive Director at Lead8.
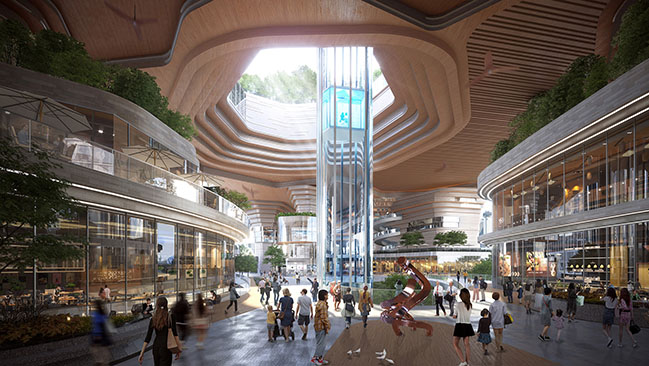
The proposal aims to break down the standard commercial conventions for retail and dining. Partially-enclosed spaces create foyers which unveil dramatic public areas above. Ascending the levels, new ecosystems containing cultural programmes, theatres, libraries, galleries, museums, leisure and nature appear.
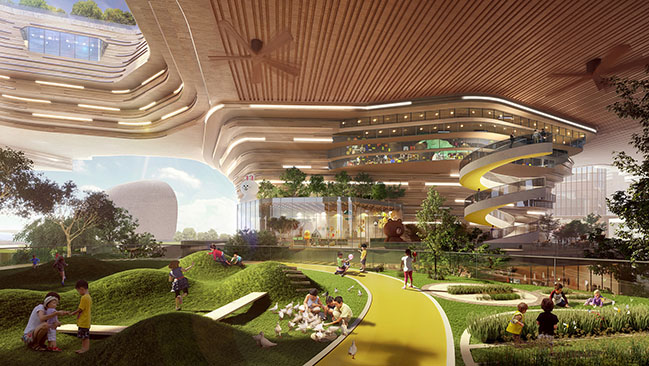
Several light wells at the upper levels allow natural light to open up and penetrate the different layers below. The ‘Floating Park’, an ecological landscaped deck acts as a super connector across the full site. A place of exploration and discovery, this activated public realm serves as world-class attraction, urban farm, water treatment facility and green roof with 360 degree views all in one.
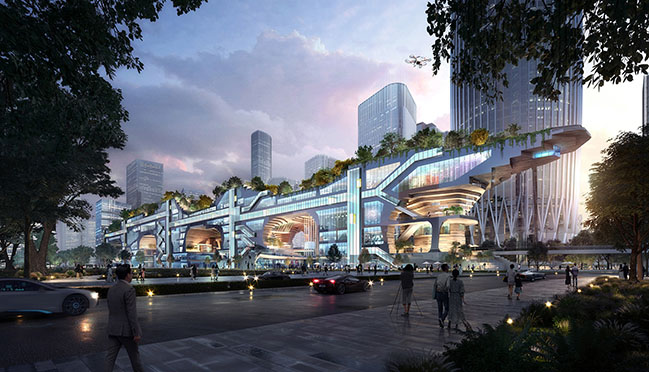
“The value of land at the ground and lower levels means these areas are regularly dominated by commercial programming. With this proposal, we show how natural landscapes can be elevated and intertwined to create experiential value in our commercial developments. Diversifying how we curate and celebrate natural environments in our human-made schemes drives this concept,” continued Claude.
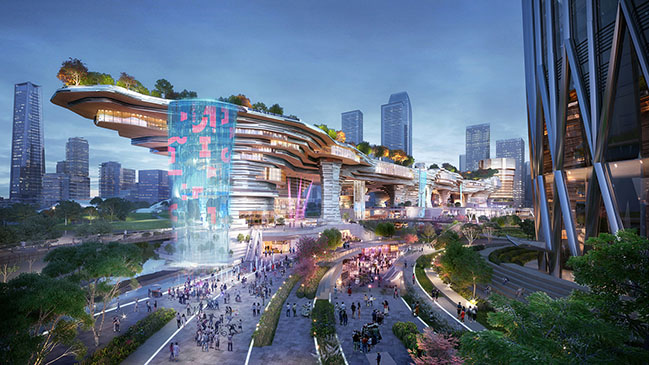
With the advancement of elevator technology, Lead8’s proposal integrates high-performance magnetic elevators that can transport visitors vertically and horizontally. 3D projection mapping techniques are presented on the façades to bring large-scale artwork and visualisation opportunities to the development.

Considering the sustainable qualities of the project, research was undertaken to ensure local biodiversity protection, rainwater collection, greywater recycling and energy consumption minimization were all factored into the design.
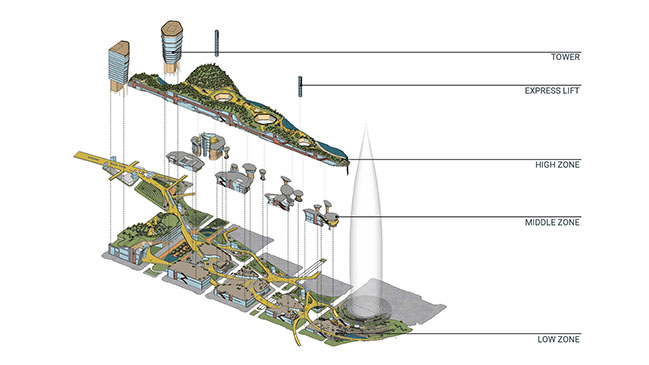
Summarising the proposal, David said “Our scheme imagines a development as its own ecosystem, a combination of nature, culture, retail and technology which harmonise with each other. Beyond being a competition proposal, we wanted to showcase this design as an example of how our urban realms can be shaped in future.”
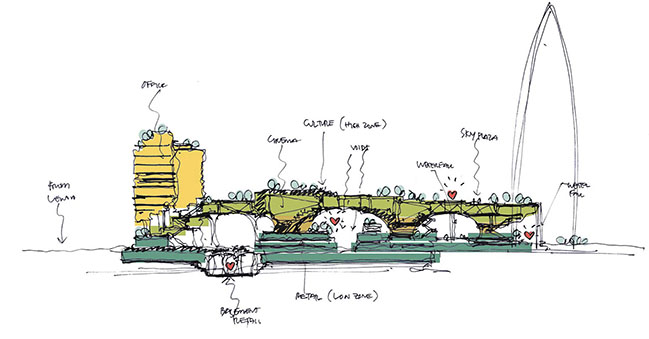
YOU MAY ALSO LIKE:
> KIARA BAY Masterplan by Lead8 Showcases Eco-Aware Township in Kuala Lumpur
> Lead8 unveiled 11 SKIES in Hong Kong

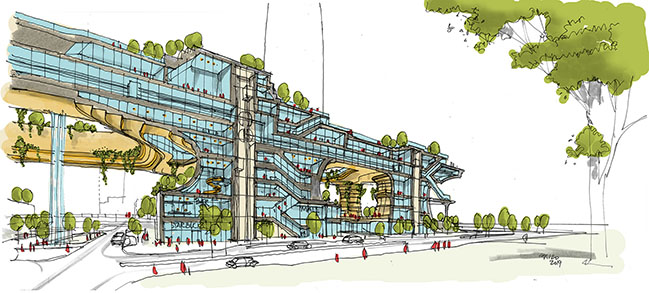
Lead8 proposes new typology for Urban City Realms
01 / 19 / 2021 Lead8, the international architecture and design firm, has unveiled a recent competition proposal that reimagines the relationship between local landscape and commercial development in our cities...
You might also like:
