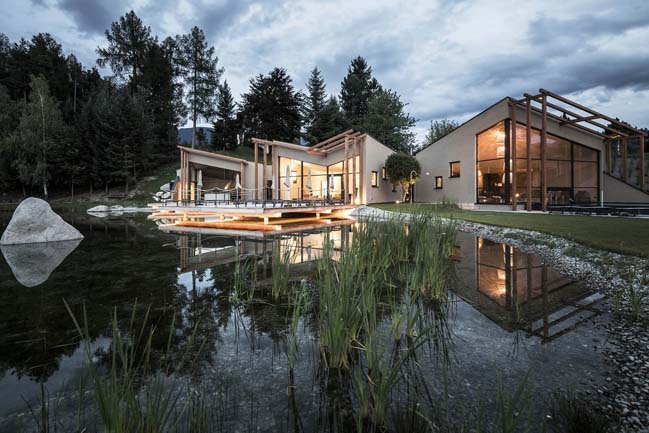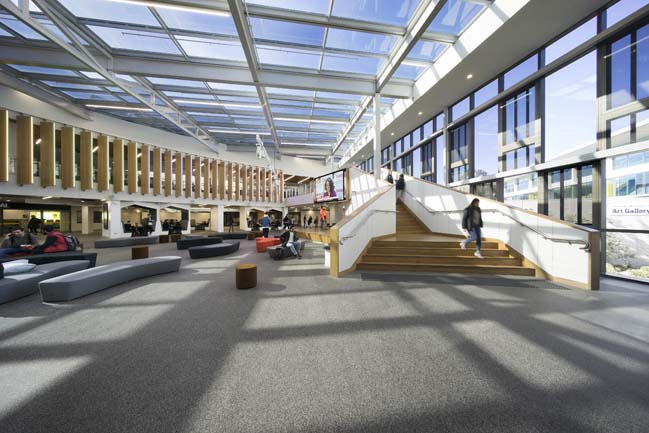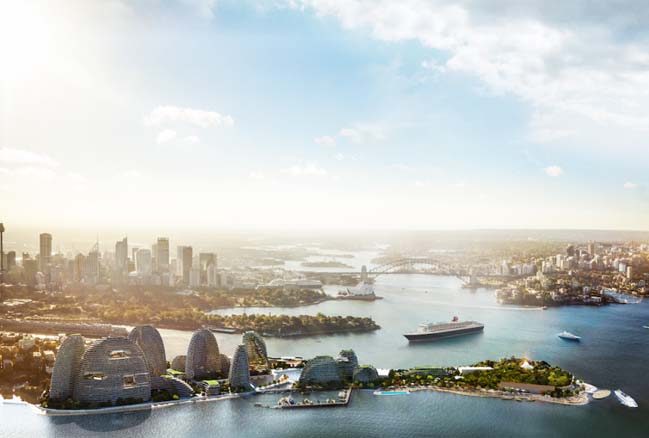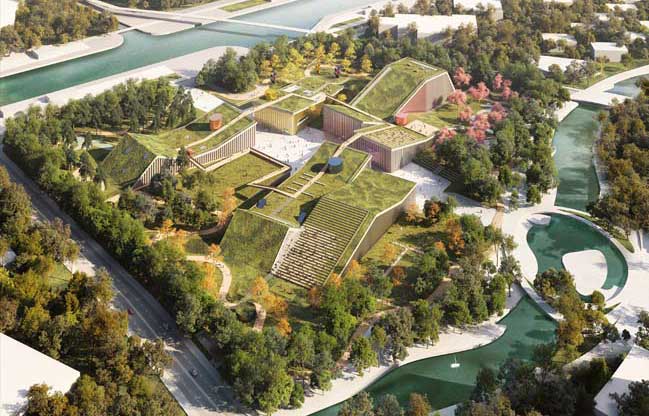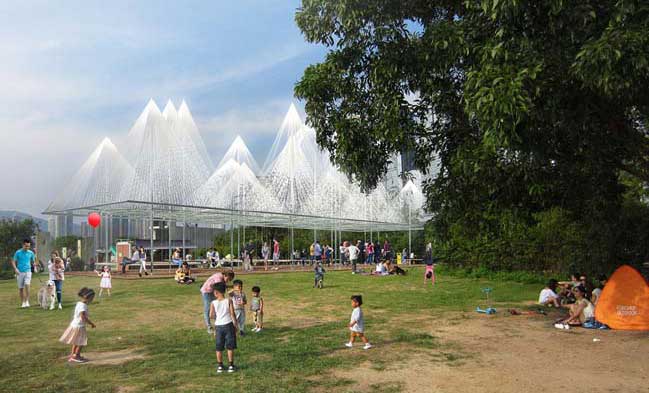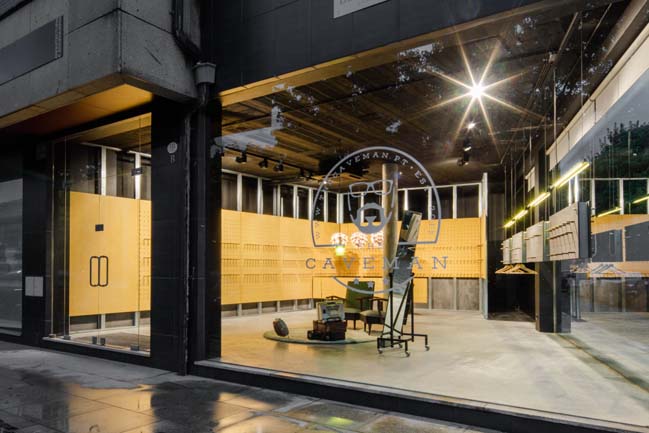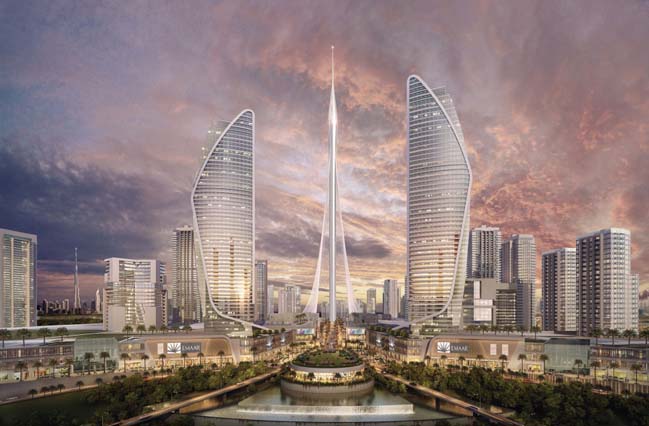10 / 22
2017
This project is the vision of the winning proposal by C.F. Møller Architects for Odeon Music and Theatre Hall that is to create a cultural powerhouse with four stages and The Academy of Music and Dramatic Arts, Southern Denmark under one roof.
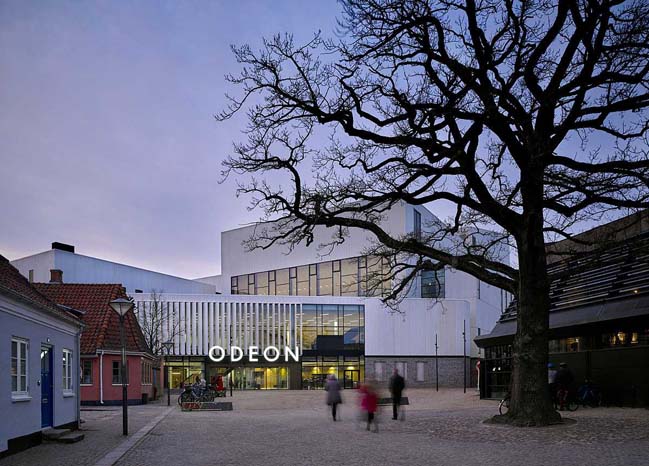
Architect: C.F. Møller Architects
Location: Odense, Denmark
Year: 2017
Size: 32,000sqm - incl. underground parking
Photography: Kristine Mengel, ODEON_Jens Wognsen
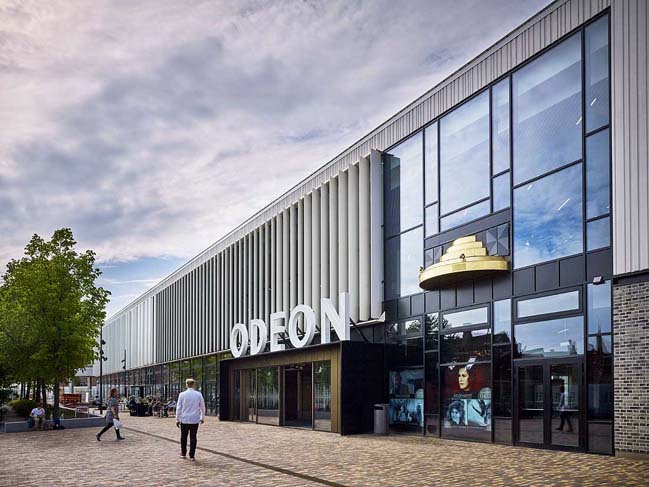
Project's description: The great hall accommodates approximately 1800 spectators while the small hall accommodates approximately 300 spectators. There is also a chamber music hall and a rhythmic hall. The Culture centre also has a restaurant, bar/lounge with access to a roof terrace, offices and canteen as well as a parking basement.
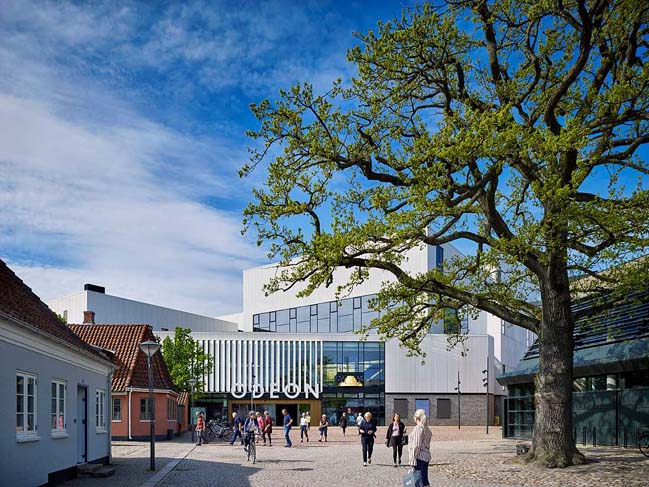
The site is located in the Hans Christian Andersen Quarter and borders both the historical town and contemporary multi-storey housing. The varied townscape has provided inspiration for the architecture. The development is composed of a number of town houses, the heights of which vary in harmony with the neighbouring buildings.
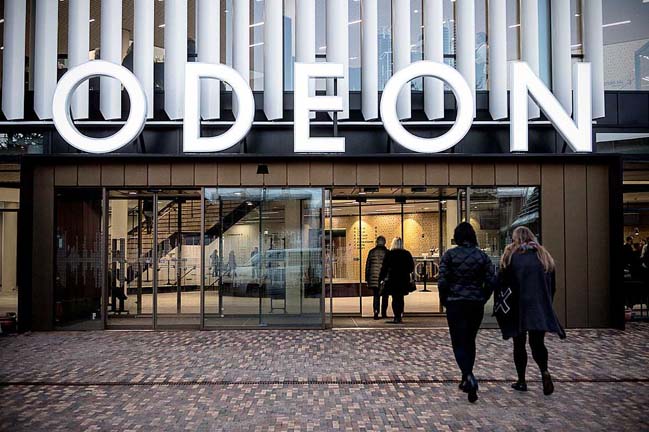
The cultural centre will acquire the character of a city within a city, as the various buildings will be linked by glass-roofed arcades, squares and open spaces which connect with the surrounding neighbourhoods.
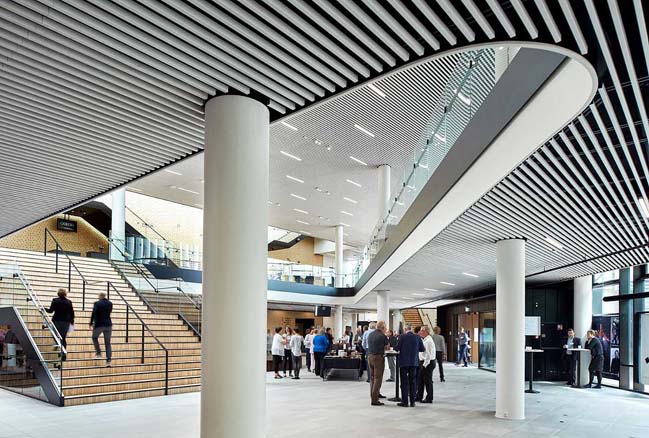
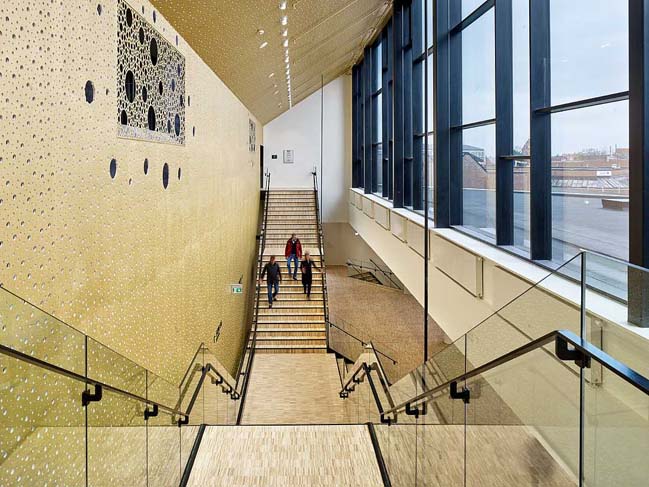
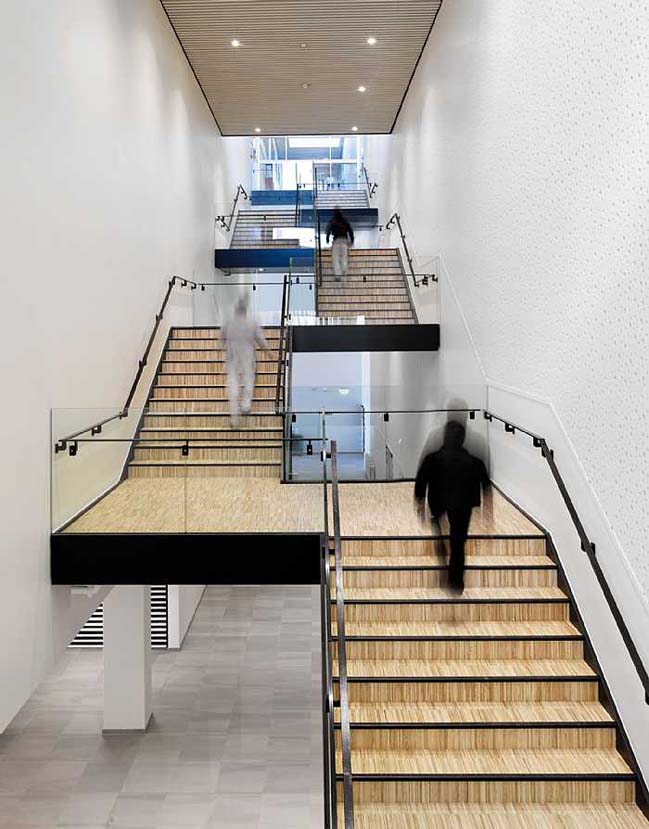
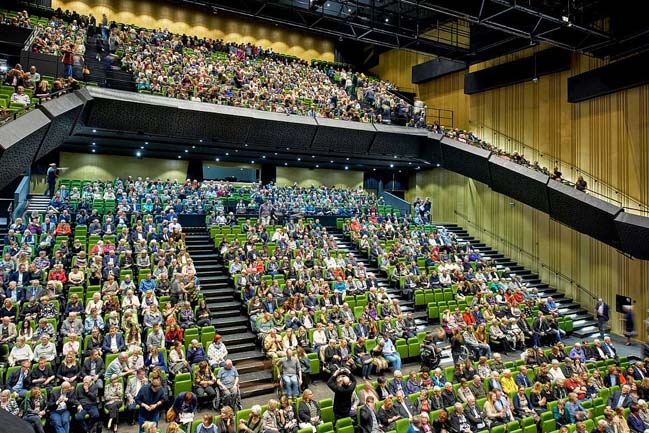
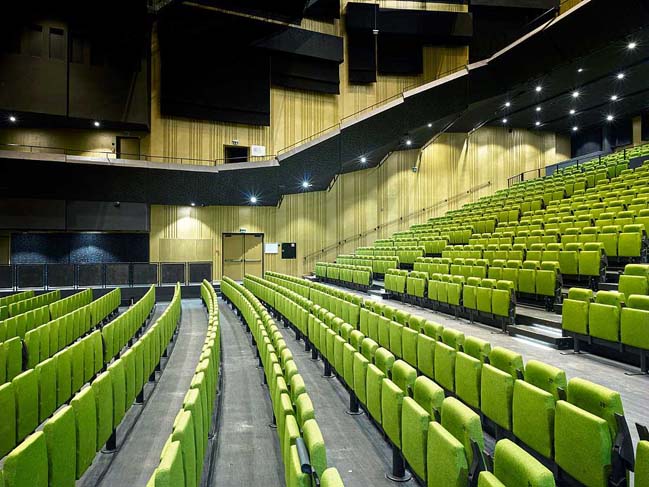
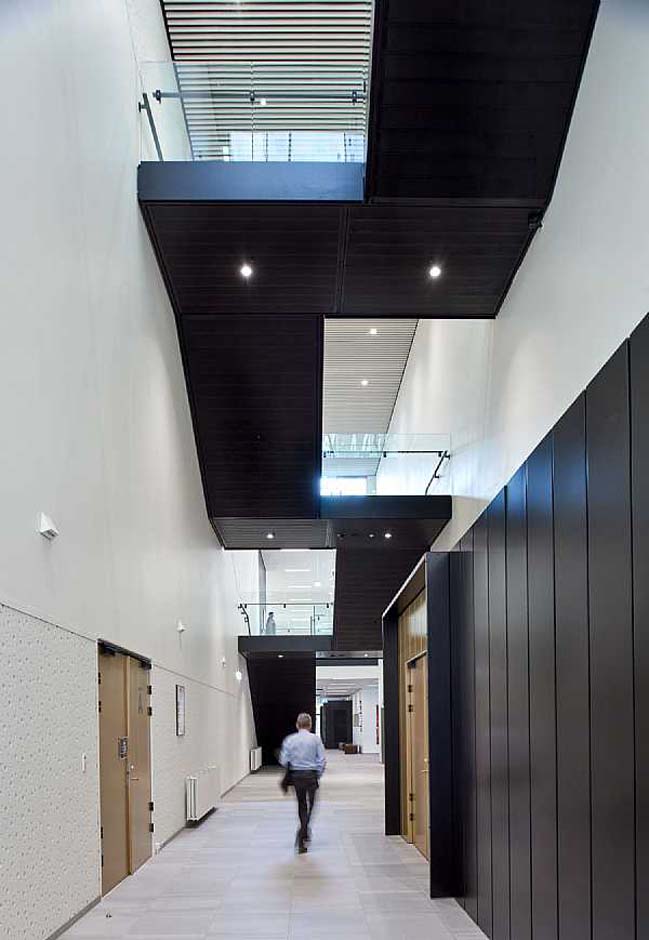
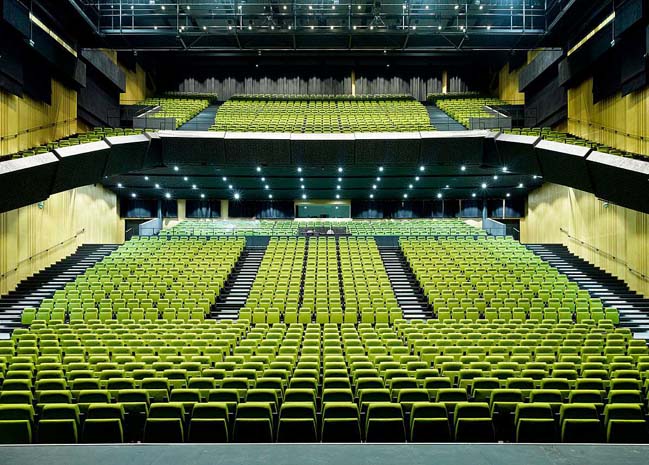

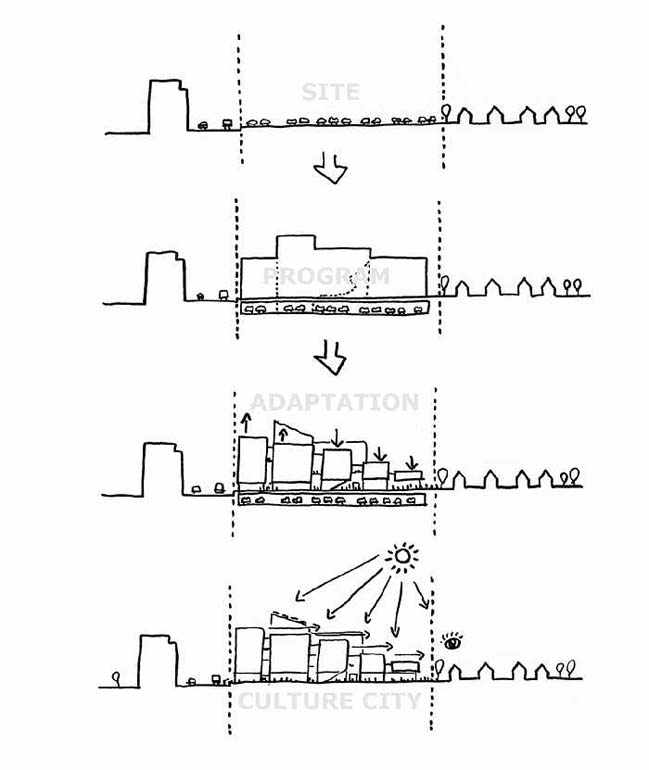
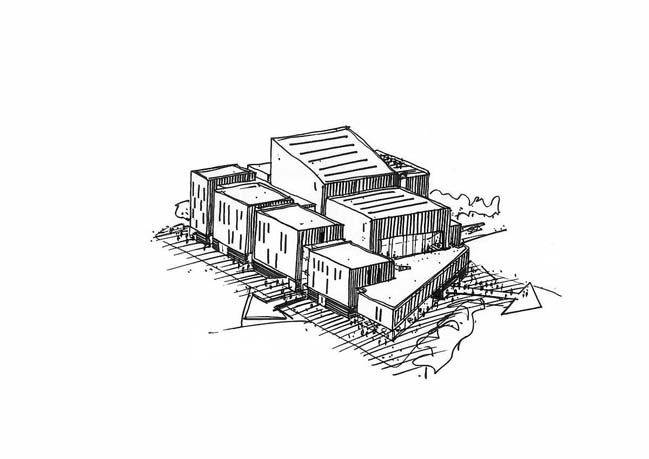
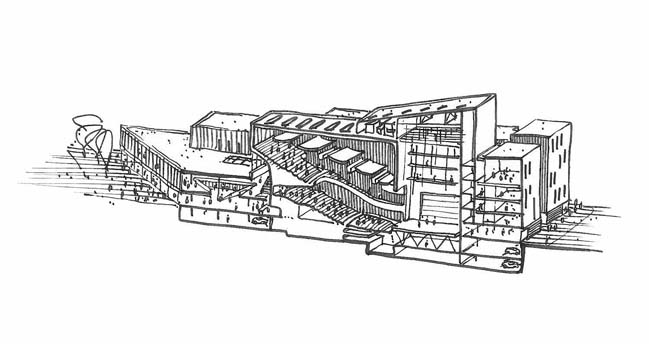
> The Hebin Theater by SOM
> Greek Theater renovation by SPF:a
Odeon Music and Theatre Hall by C.F. Møller Architects
10 / 22 / 2017 This project is the vision of the winning proposal by C.F. Møller Architects for Odeon Music and Theatre Hall that is to create a cultural powerhouse
You might also like:
Recommended post: The new iconic tower in Dubai by Santiago Calatrava
