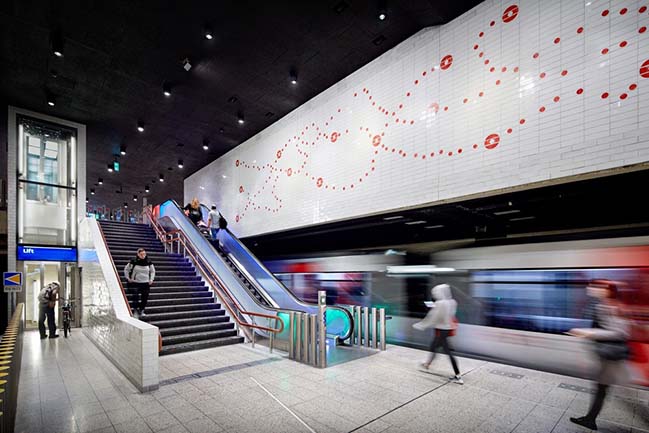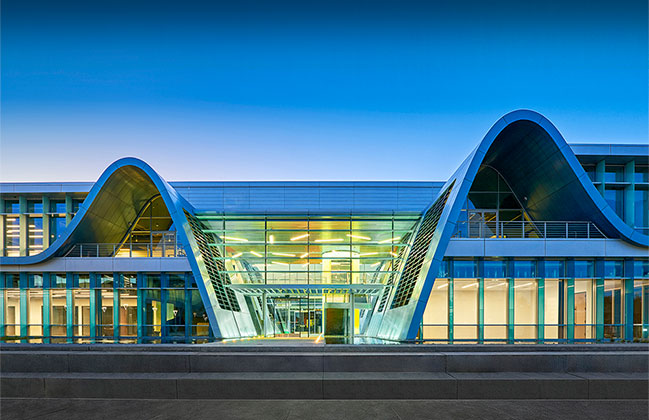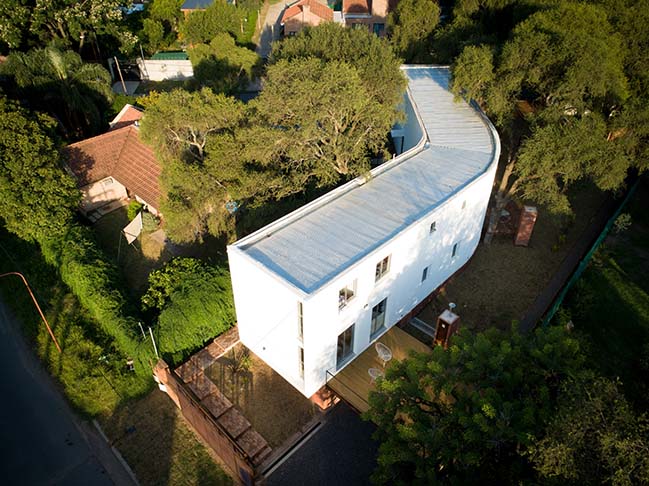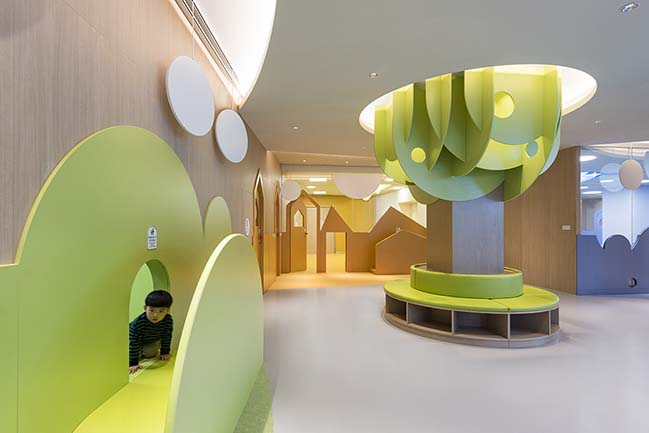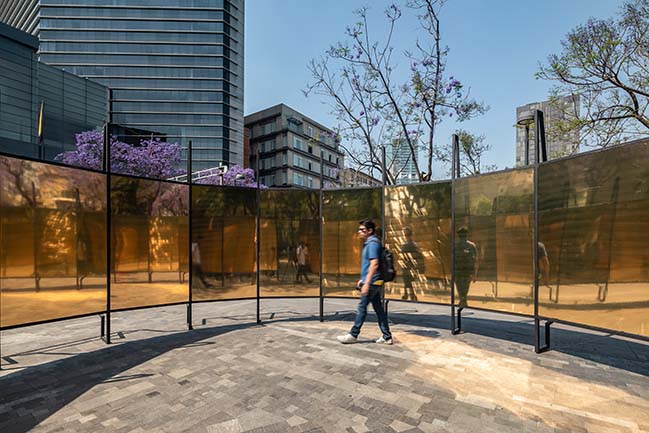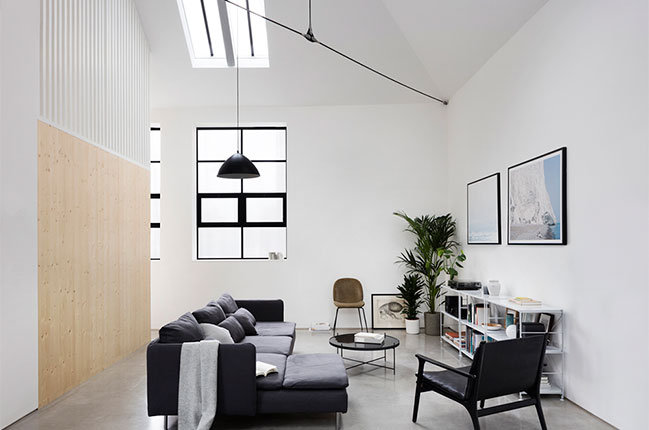03 / 30
2019
bureau SLA and ZakenMaker designed 9 homes for a group of pioneers wishing to turn a potato field into a community.
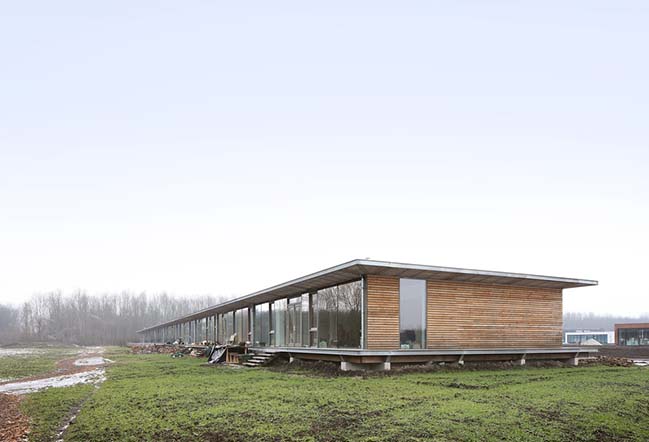
© Filip Dujardin
Architect: bureau SLA and Zakenmaker
Client: Stichting Bosveld (Frode Bolhuis)
Location: Almere, Netherlands
Year: 2017
Team: Peter van Assche (bureau SLA), Ninja Zurheide (bureau SLA), Mathijs Cremers (ZakenMaker)
Photography: Filip Dujardin, Sanne Schouwink
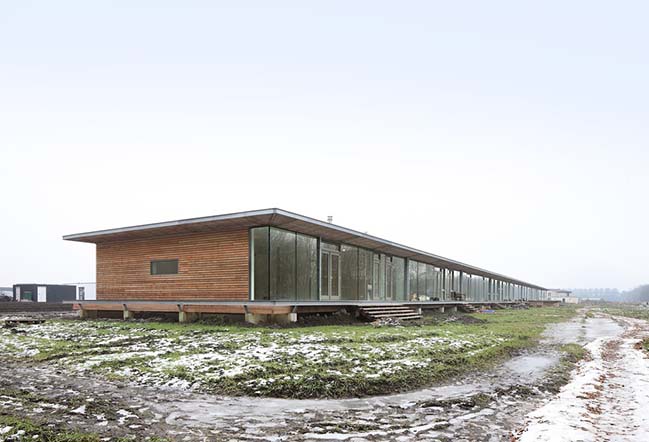
© Filip Dujardin
From the architect: In the rural area of Oosterwold Almere, Frode Bolhuis dreamed of an alternative way of living and working. He wanted to make a one-hectare potato field his home and asked architects Peter van Assche and Mathijs Cremers at bureau SLA and ZakenMaker respectively to design his dream house. The very limited budget was a major issue.
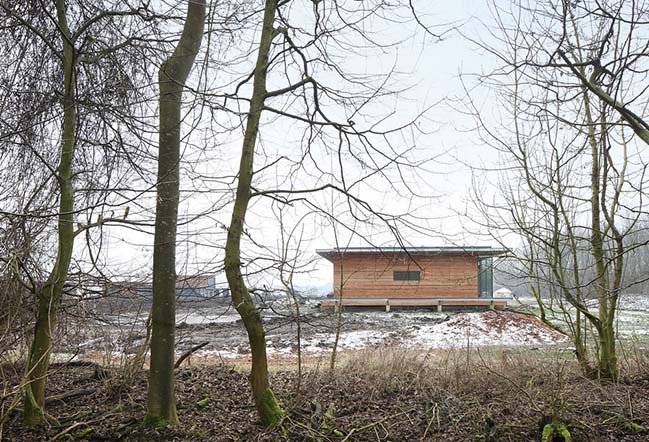
© Filip Dujardin
The architects came up with two preconditions to make the project possible: they suggested finding like-minded people to join the project, since it is a lot cheaper to build several houses at the same time. Luckily, Frode was able to find eight friends who shared his dream.
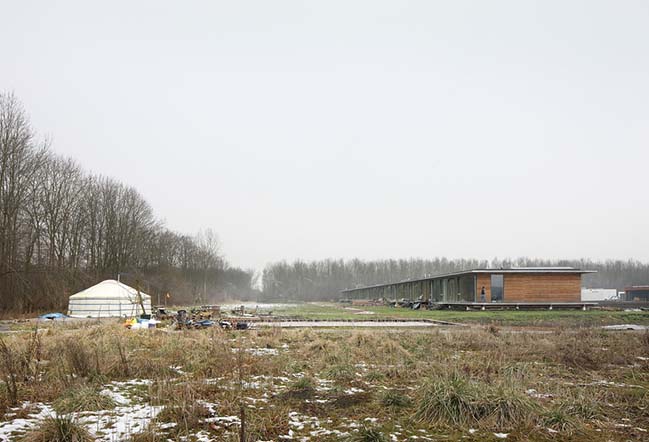
© Filip Dujardin
The second precondition was that only the exterior would be designed, allowing the families complete freedom to decide on the interior. The result is a convincing piece of architecture. The 100-meter-long building makes a statement in the landscape, and at the same time accommodates nine completely different homes.
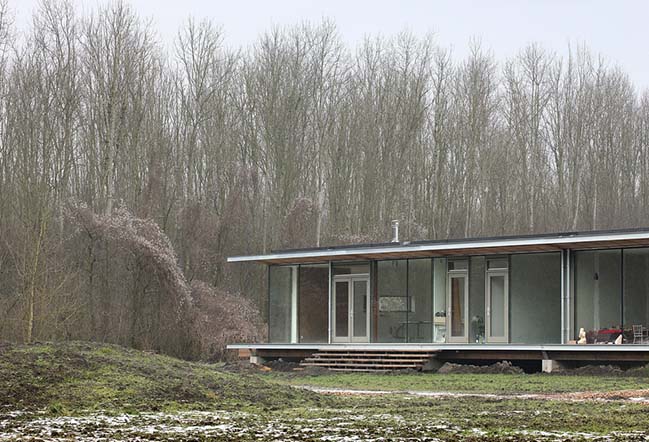
© Filip Dujardin
All the families were allocated 160 square metres to be divided into living space. This allowed them to meet their own needs, by incorporating an artist’s studio, for example, or a large living room. The architects decided to raise the long building from the ground so that it seems to float above the land. This design decision also had another advantage. It allowed the residents to choose where the sewage system and water pipes would be located.
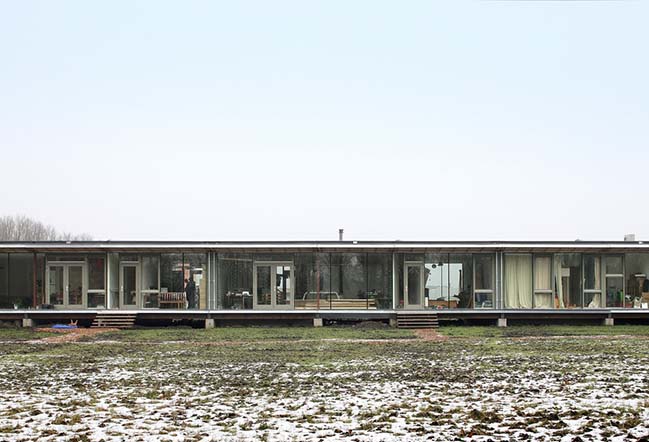
© Filip Dujardin
To achieve high-end insulation within the budget, the architects chose to get the most out of common building materials. Floor, roof and adjoining walls were built as hollow wooden cassettes, which are blown in with insulating cellulose was pumped on completion. The result is an exceptionally well-insulated basis.
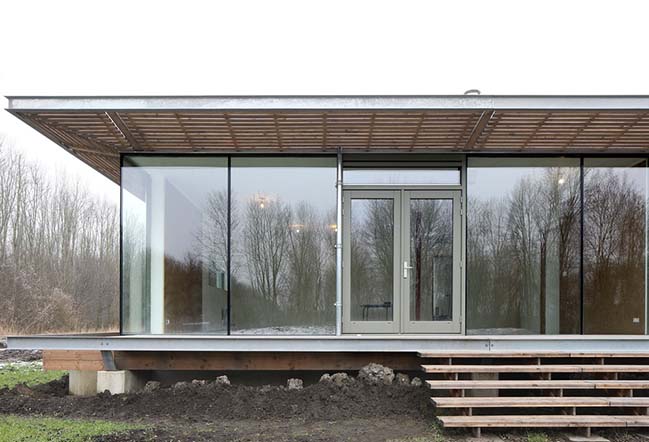
© Filip Dujardin
The façade is designed to give maximum freedom of choice within an efficient building system. Each family received a plan for seven windows and doors, which can be placed in the façade. The space between the frames is vitrified with solid parts of glass without a frame. This creates an uncluttered but diverse façade.
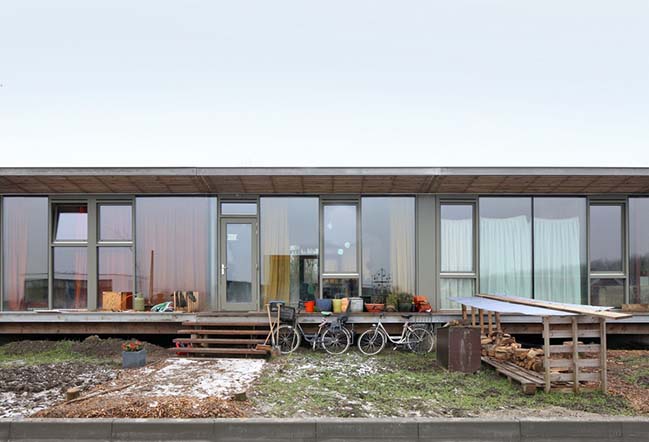
© Filip Dujardin
Oosterwold Co-living Complex demonstrates that it’s possible to achieve a convincing design within a tight budget and which, most importantly, manages to meet the expectations of nine different clients. The position of the building on the side of the plot leaves maximum space for a community garden. And the long, communal porch makes it easy to make contact with the neighbours.
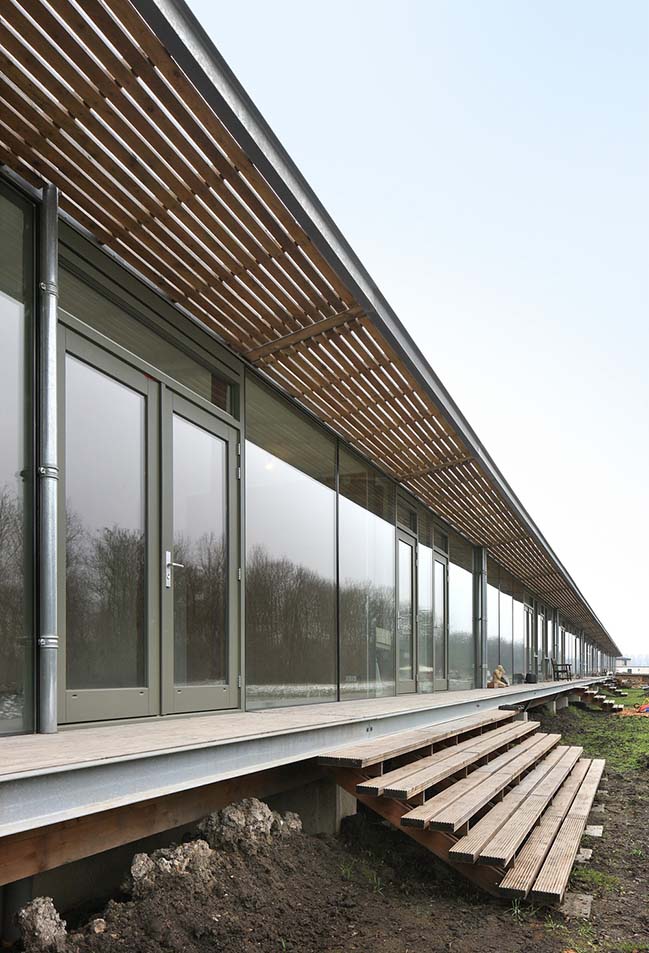
© Filip Dujardin
In the end, the tight budget, which first seemed to be an issue, became a key feature of the project. Completing the interiors of the homes has strengthened the bond within the community. After all the hard work, in the summer after completion, in the lee of the surrounding forest edge, one meter above ground level, the residents look out over their shared landscape and vegetable garden.
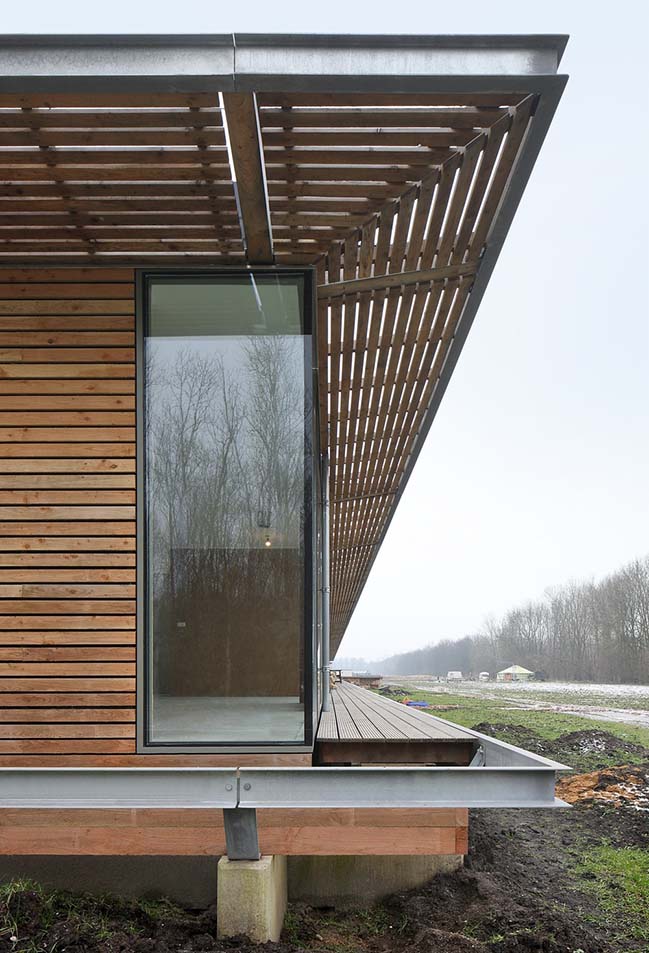
© Filip Dujardin
Oosterwold Co-living Complex is the winner of the Frame Awards 2019, in the category Co-living Complex of the Year, and was rewarded with an honourable mention from the Architecture Prize Almere. This housing project was published in the Dutch Architecture Yearbook 2016/2017.
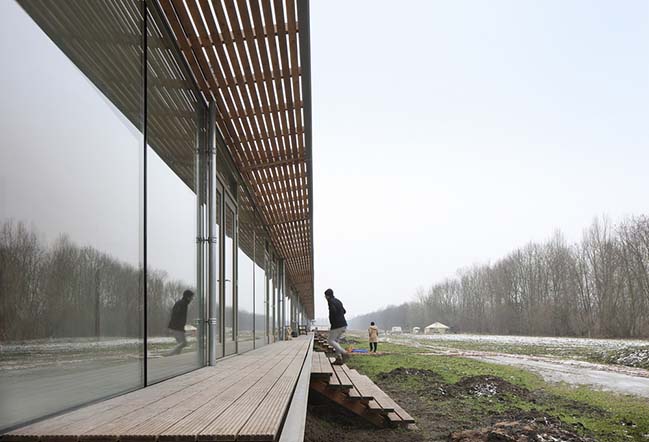
© Filip Dujardin
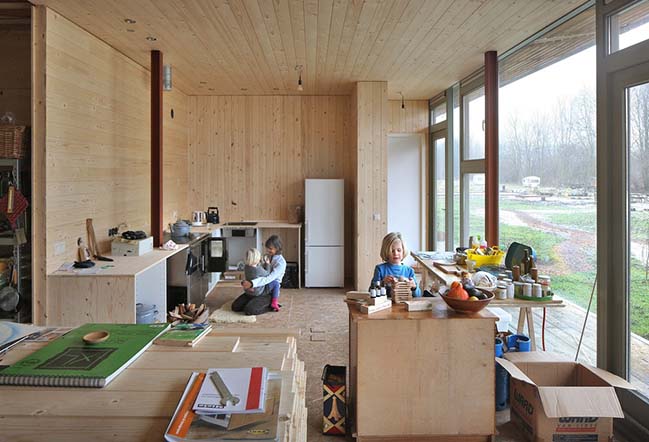
© Filip Dujardin
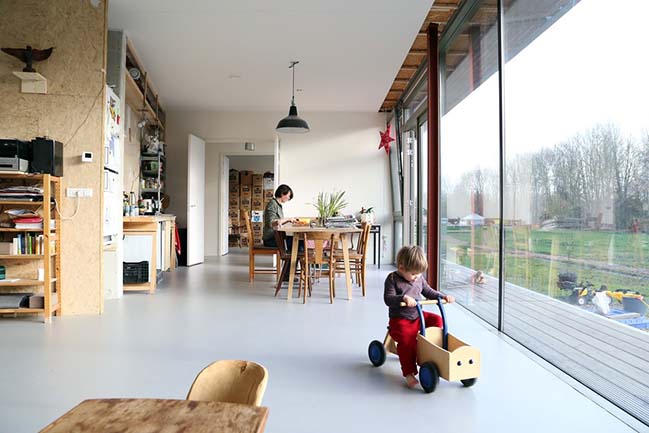
© Sanne Schouwink
YOU MAY ALSO LIKE: KoolKiel - Mixed-use complex in Kiel by MVRDV
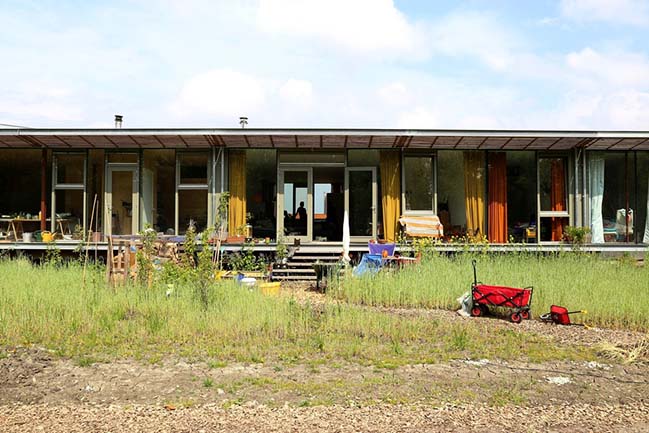
© Sanne Schouwink
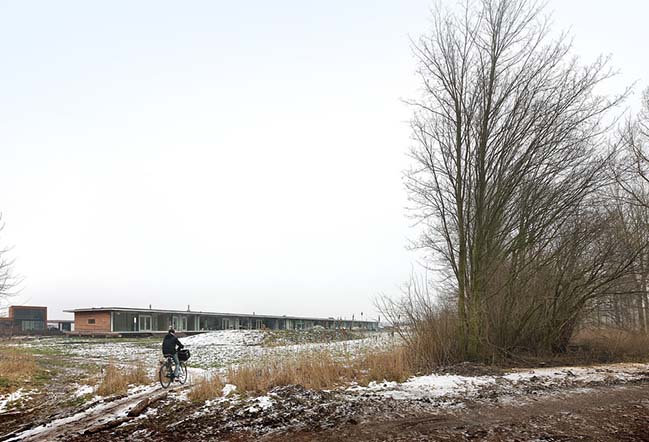
© Filip Dujardin
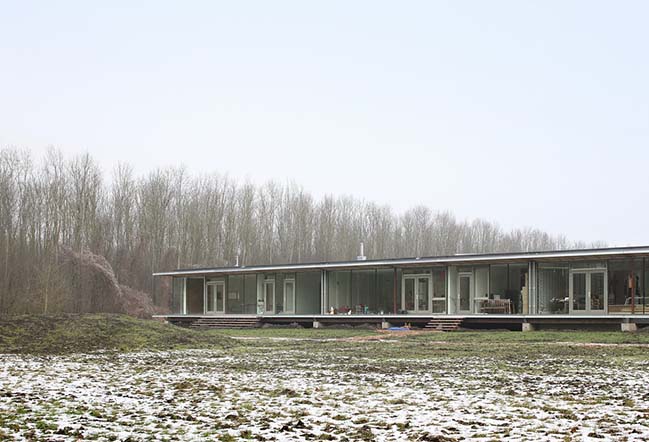
© Filip Dujardin
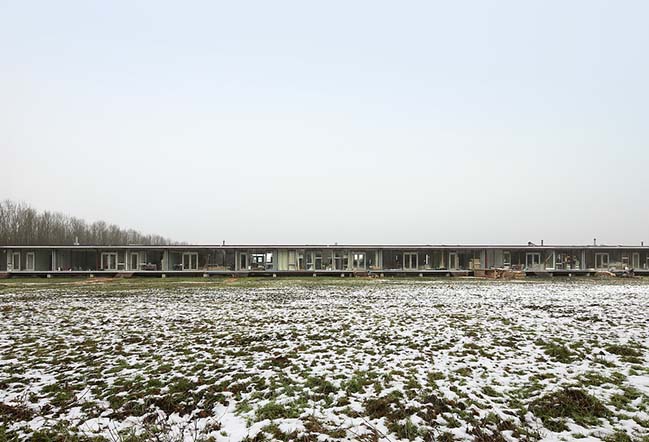
© Filip Dujardin
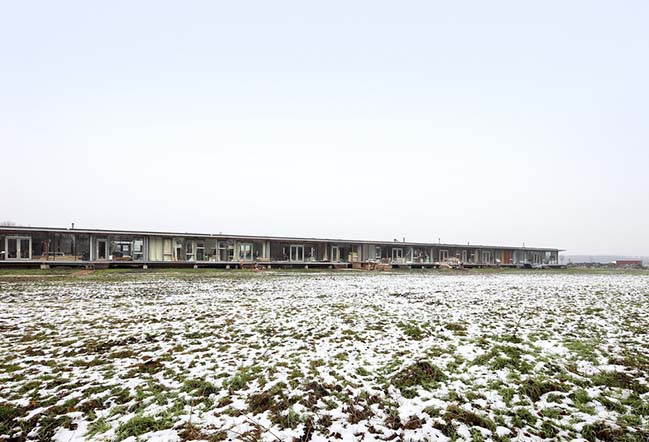
© Filip Dujardin
YOU MAY ALSO LIKE: Klencke - Residential Complex in Amsterdam by NL Architects
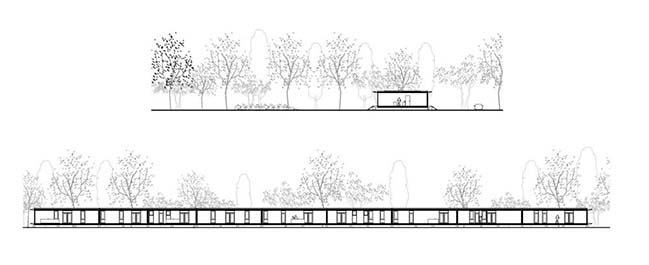

Oosterwold Co-living Complex by bureau SLA and Zakenmaker
03 / 30 / 2019 bureau SLA and ZakenMaker designed 9 homes for a group of pioneers wishing to turn a potato field into a community
You might also like:
Recommended post: Defoe Road by Paper House Project
