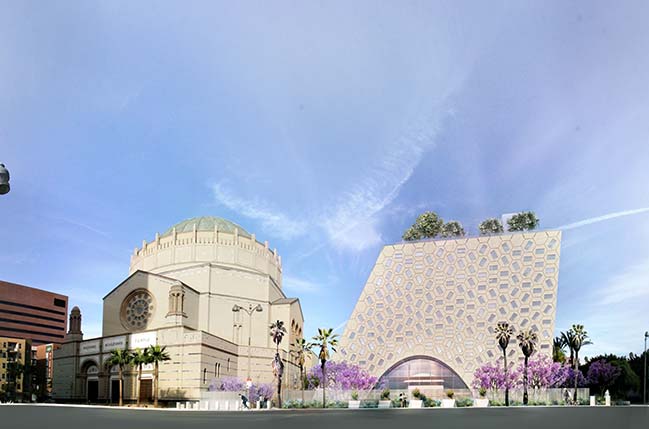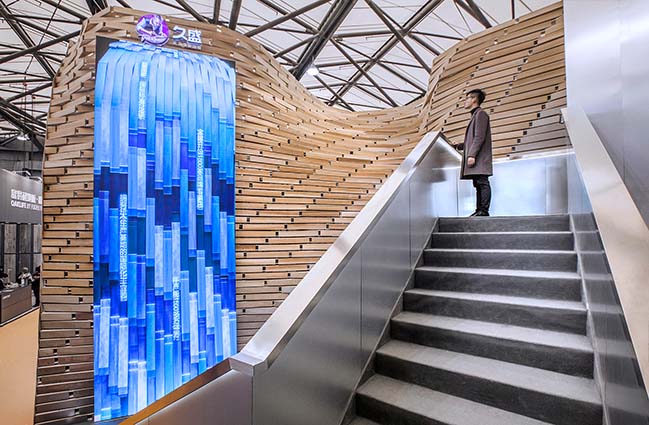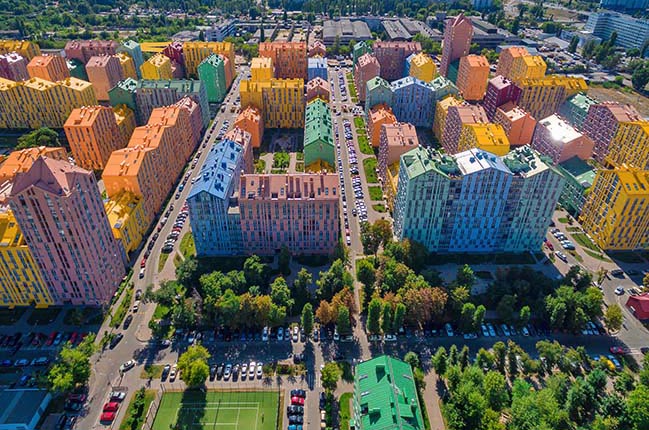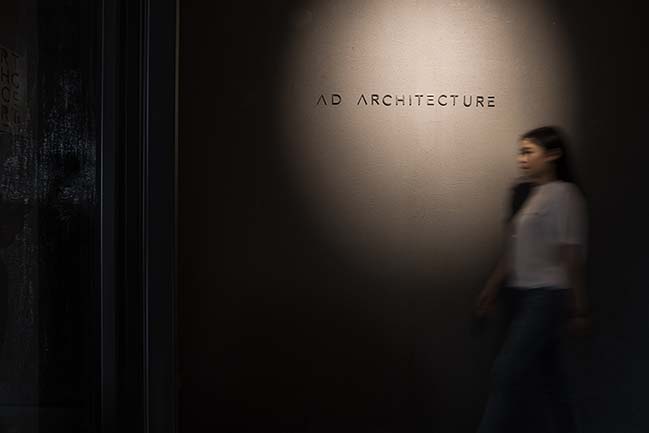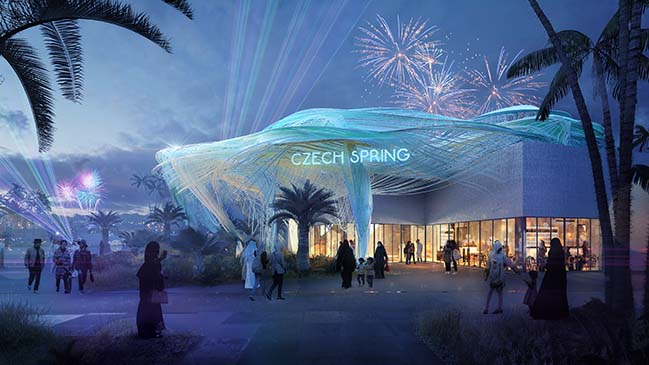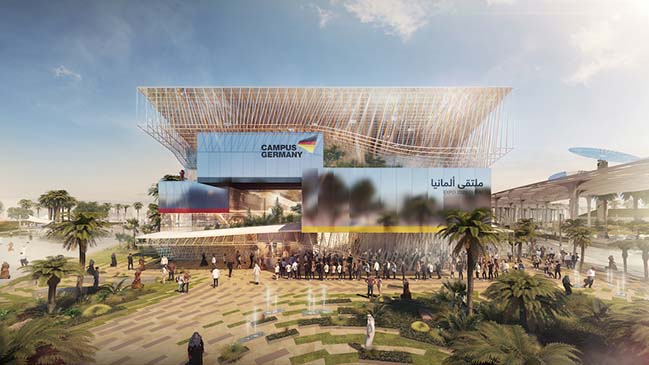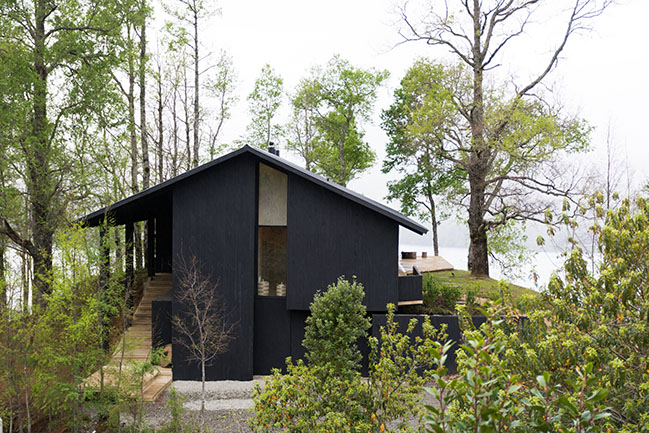11 / 12
2018
In 2014 our project was chosen through an international open call held by Strelka KB upon request of Moscomarchitecture.
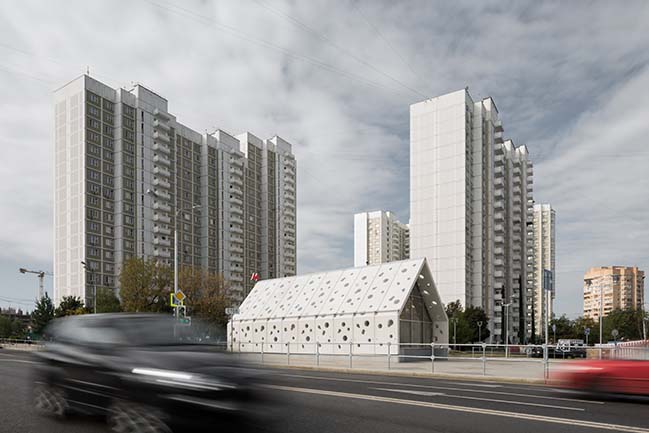
Architect: Nefa Architects
Client: Mosinzhproekt
Location: Moscow, Russia
Year: 2018
Total area: 3,935 m2
Chief Architect: Dmitry Ovcharov
Authors Team: Dmitry Ovcharov, Elena Mertsalova, Viktor Kolupaev
Architects: Margarita Kornienko, Maria Tarasova
Visualization: Dmitry Tridenov, Rustam Yusupov
Chief Engineer: Sergey Kurepin
Project Management: Daria Turkina
Photography: Ilya Ivanov
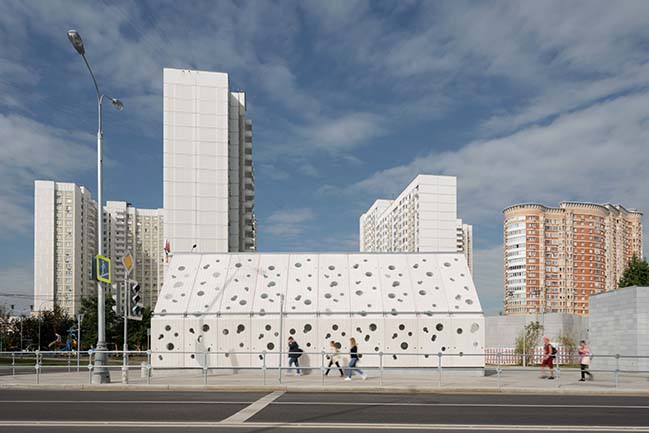
From the architect: The concept is site specific and based on two main subjects: Sun light, its architectural comprehension and a characteristic slope roof of a summer cottage “dacha”. Name of the site inspired the Sun motif and the slope roof motif came from the history of the area, that in 1920s and 30s was one of the first places designated for workers settlements.
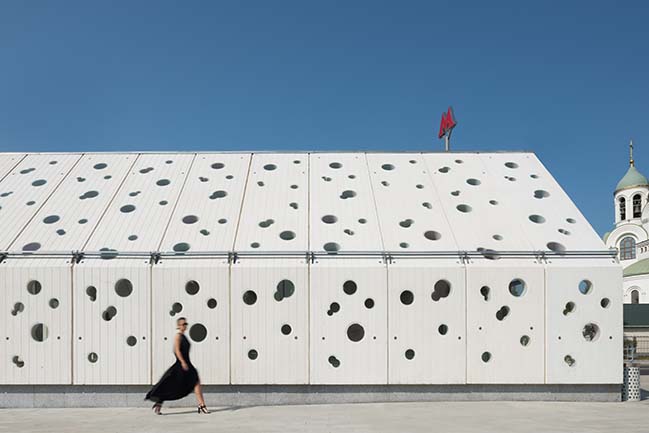
Perforation of the entrance pavilions creates an effect of sunbeams penetrating the roof, in the underground halls we use same effect but generated by reflected artificial light instead of daylight.
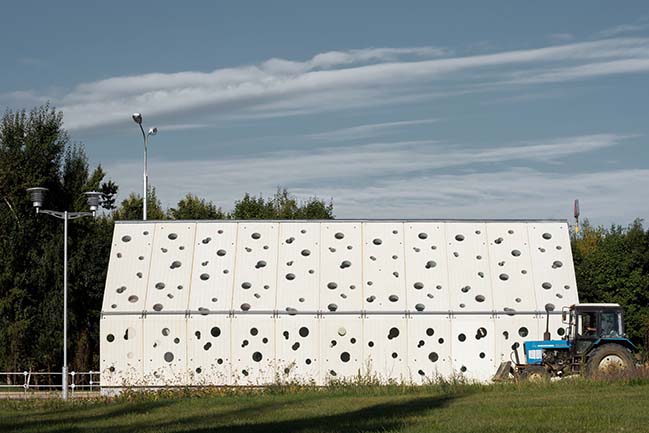
The outdoor pavilions are assembled from a number of white concrete panels, on the outside concrete is textured with vertical grooves that are repeating the lines of joints between panels. The notches are visible in order to highlight the rhythm of the facade.
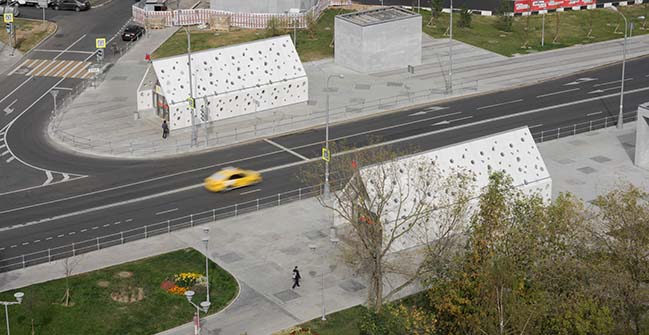
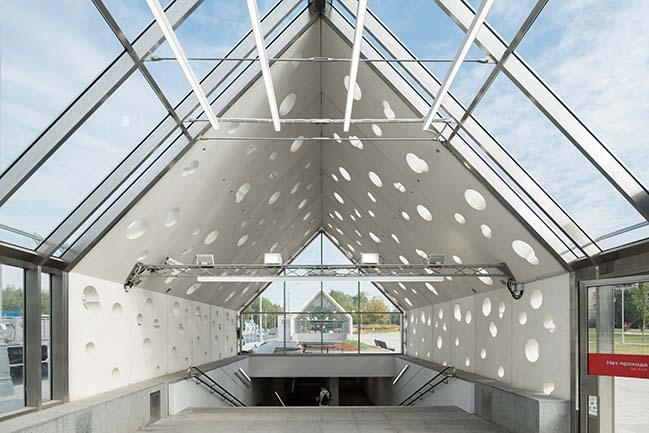
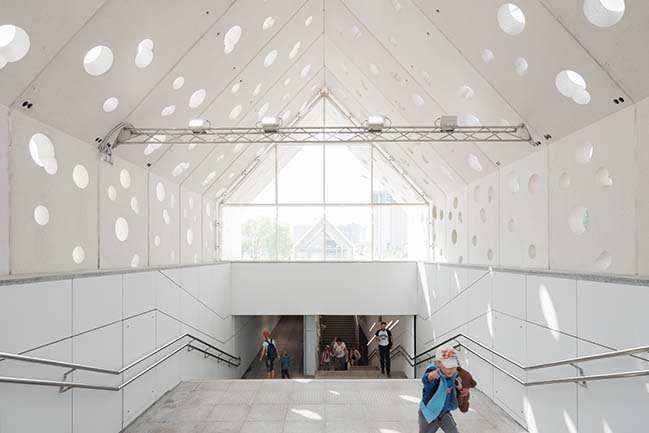
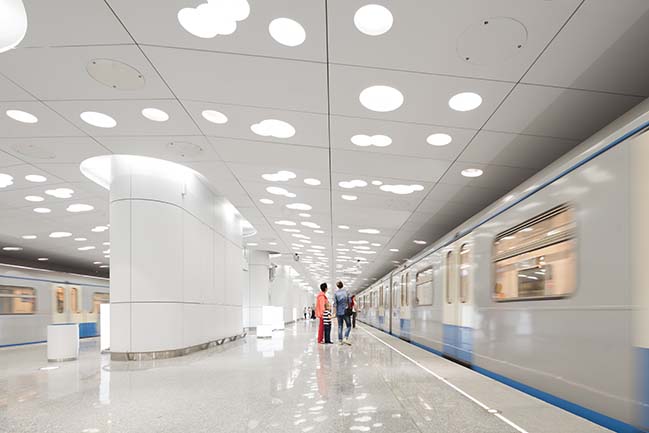
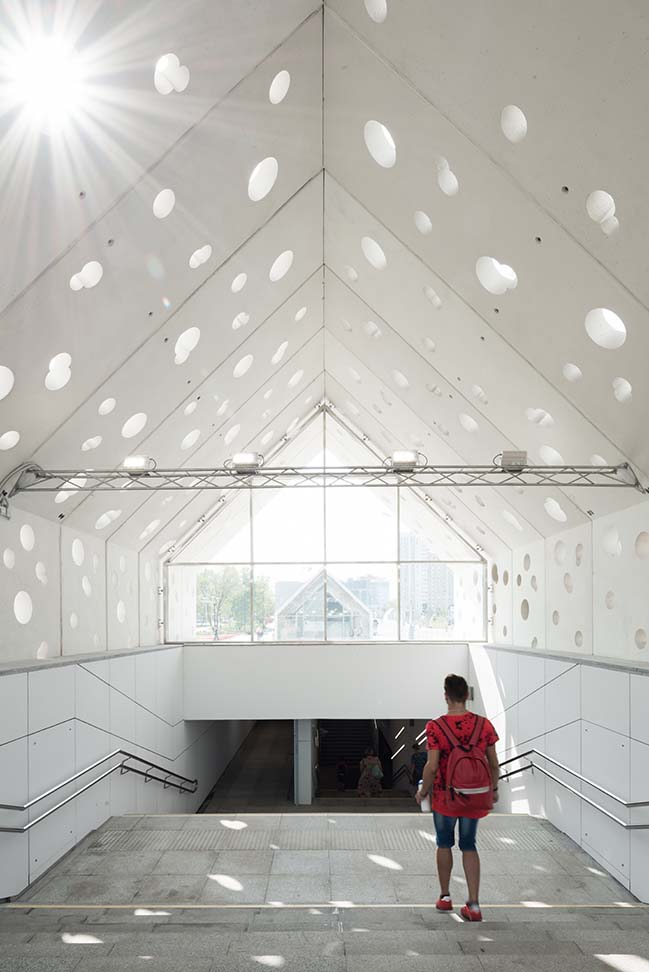
> YOU MAY ALSO LIKE: UFO - Sunshade on the roof by Nefa Architects
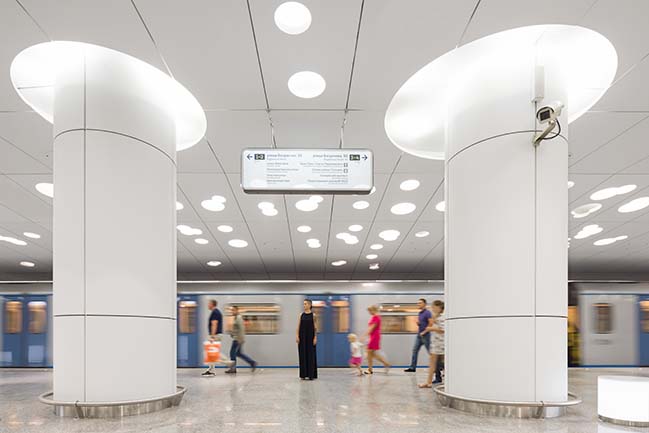

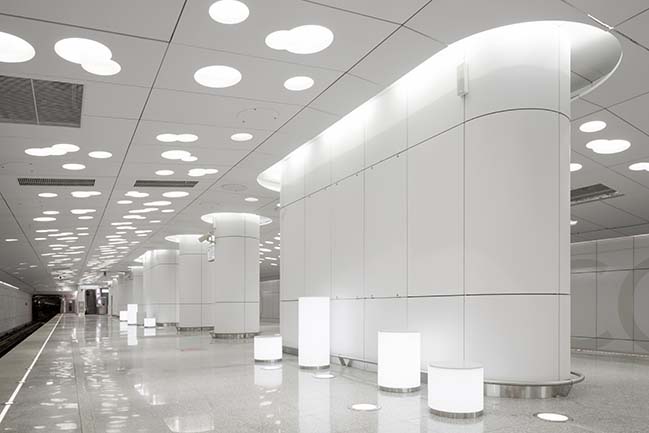
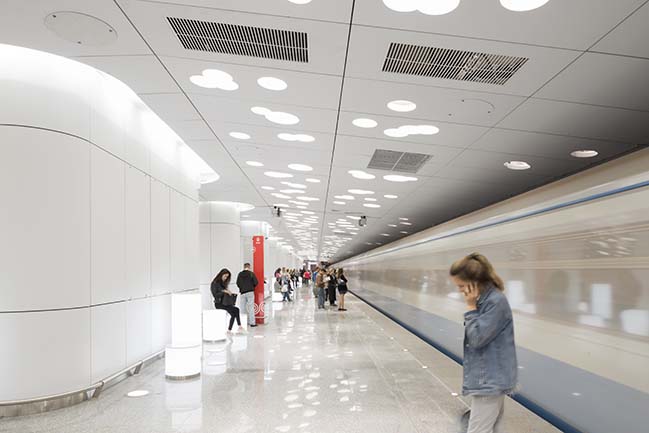
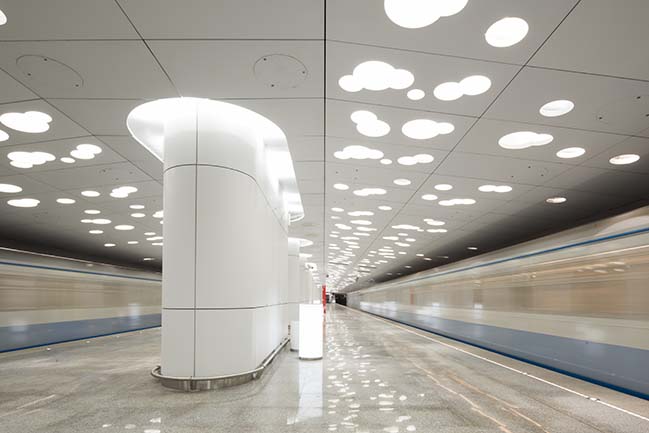
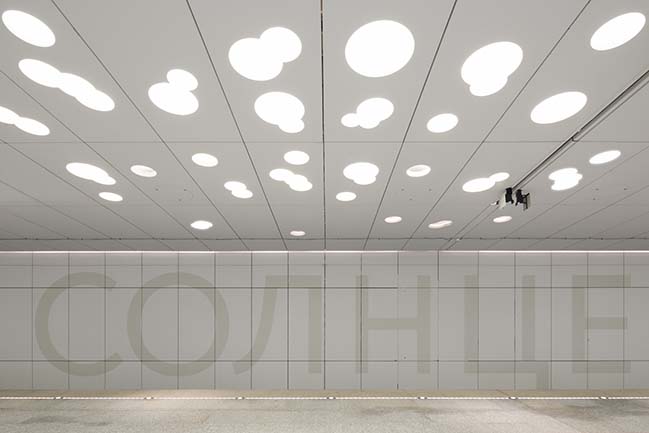
> YOU MAY ALSO LIKE: New Metro Line in Amsterdam by Benthem Crouwel Architects
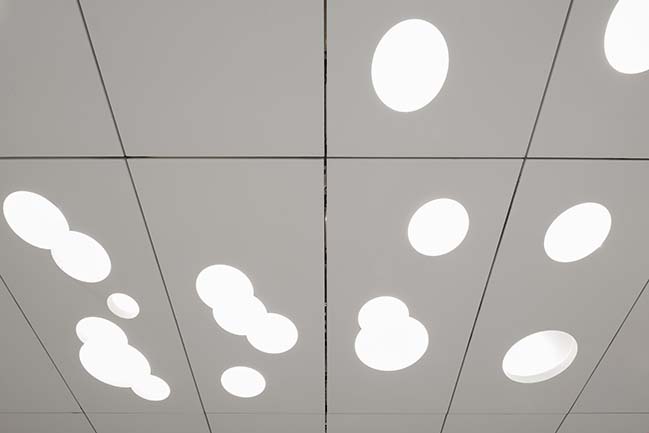
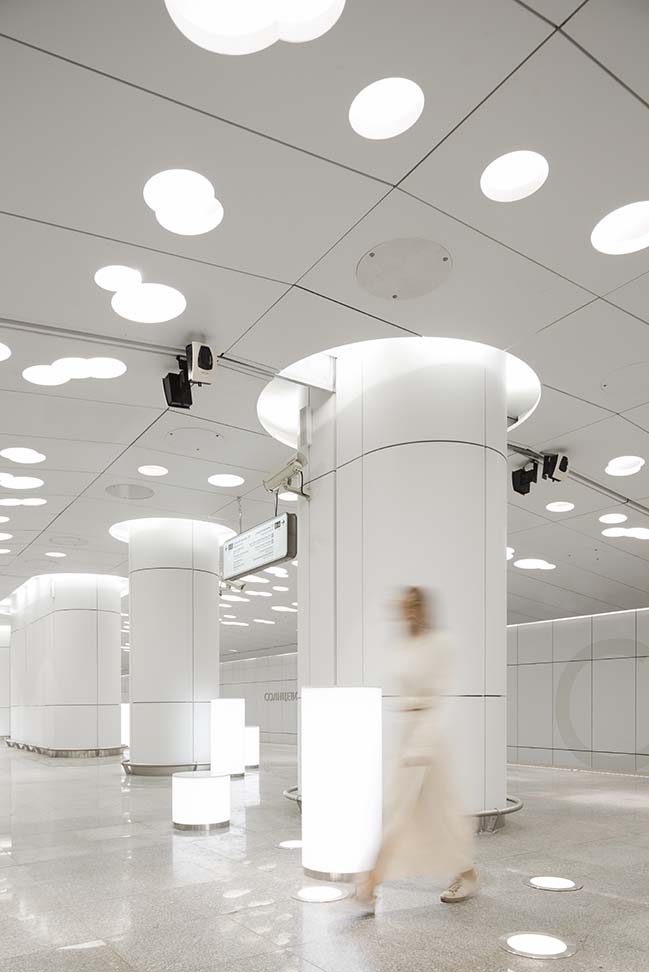
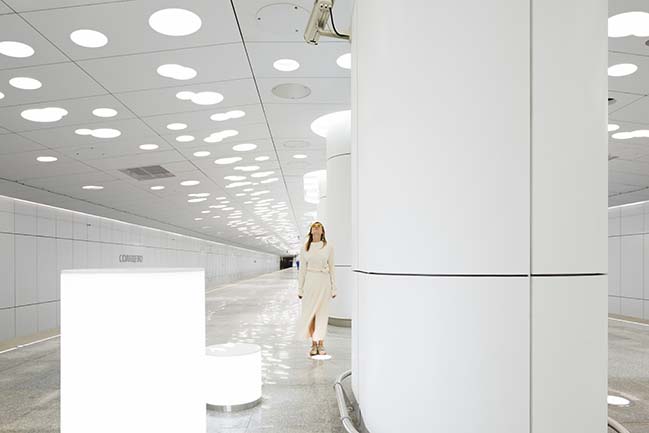
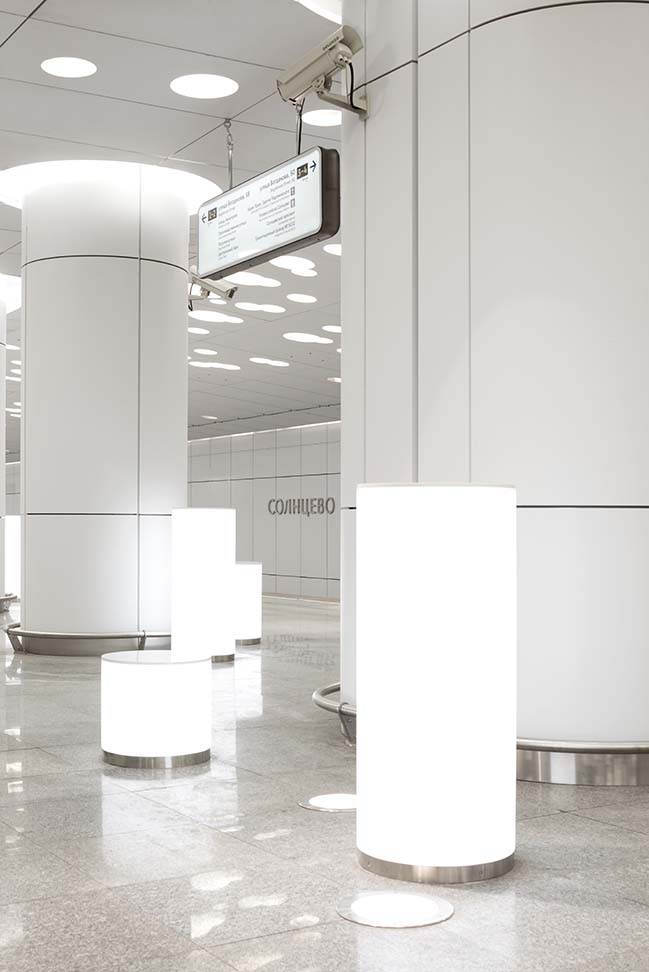
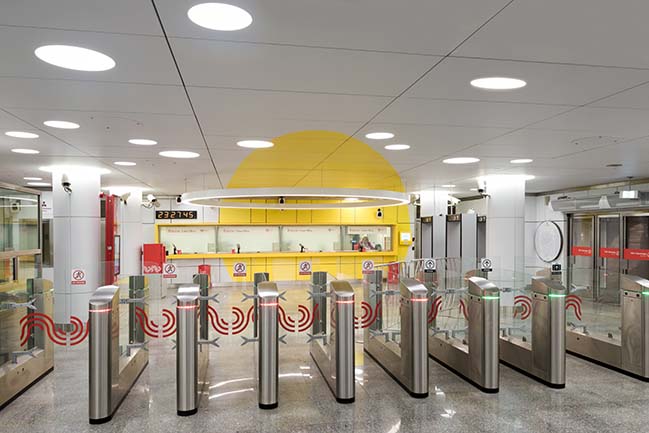
> YOU MAY ALSO LIKE: Biology-Pharmacy-Chemistry Metro by Bernard Tschumi Architects
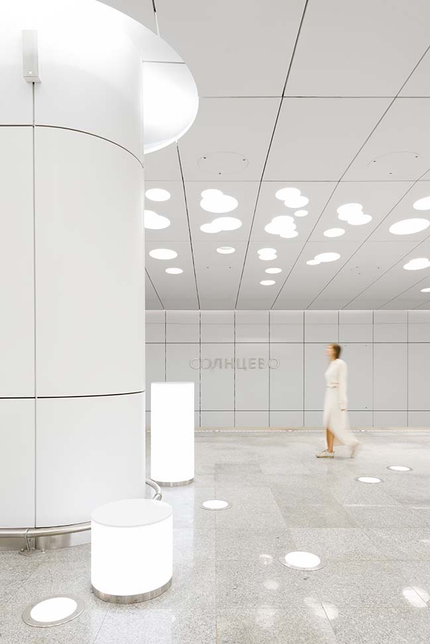
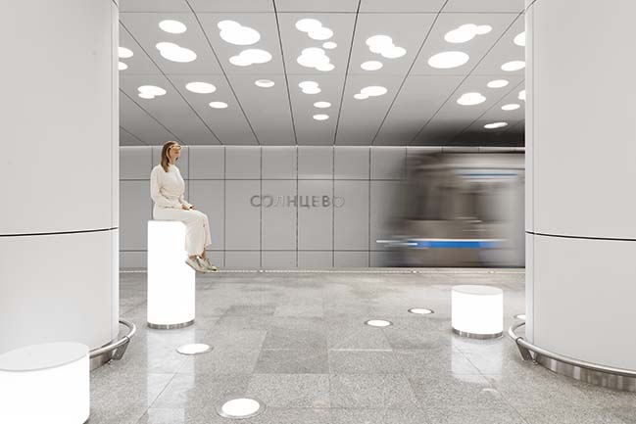
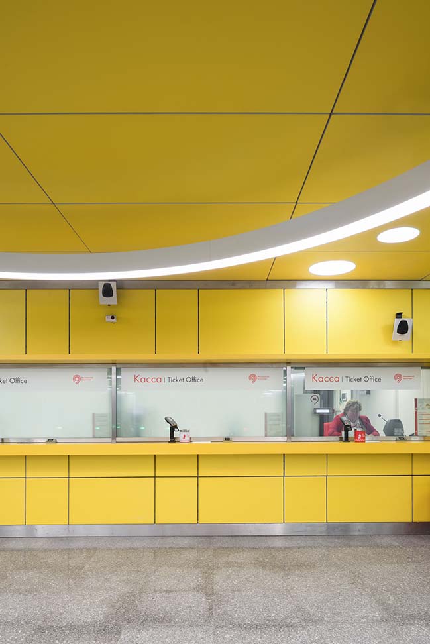
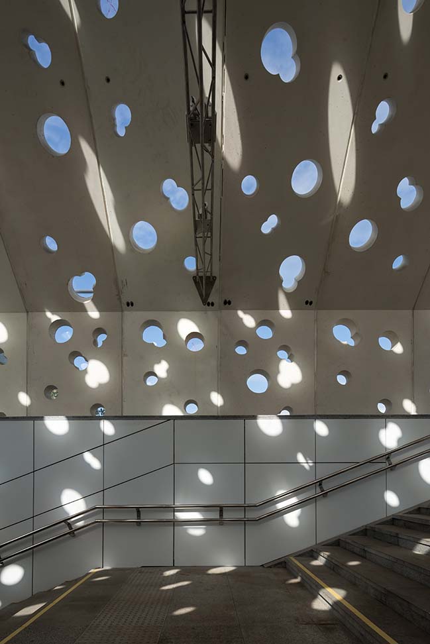
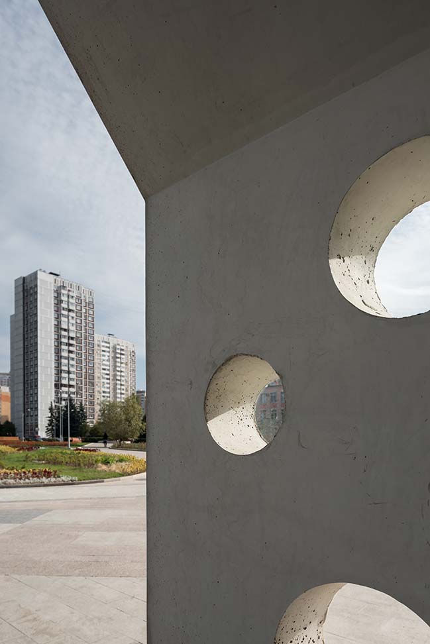
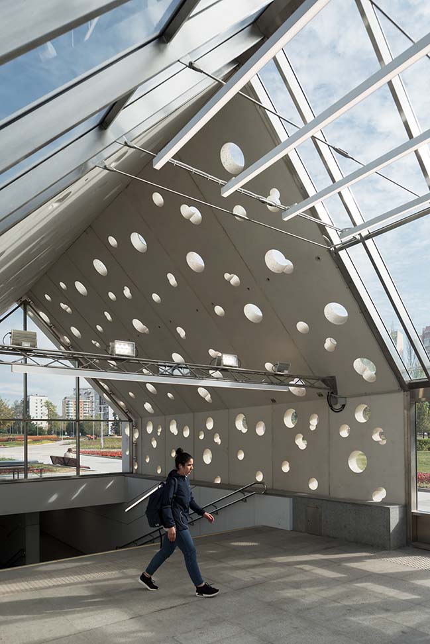
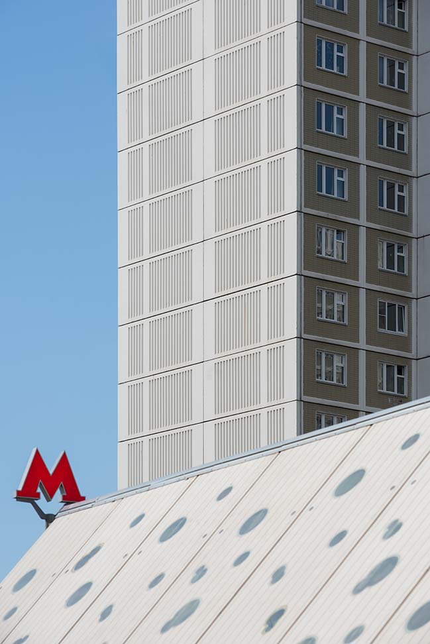
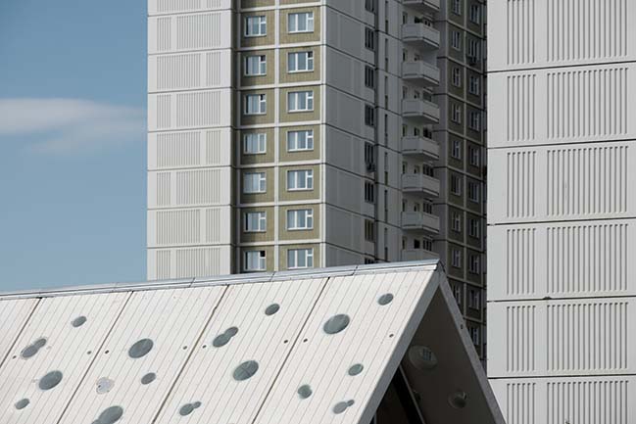
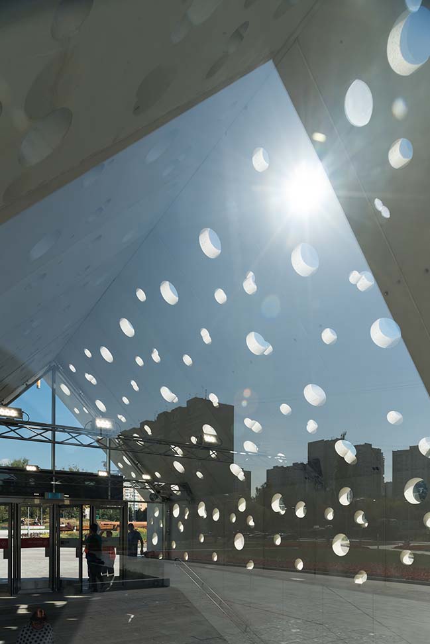
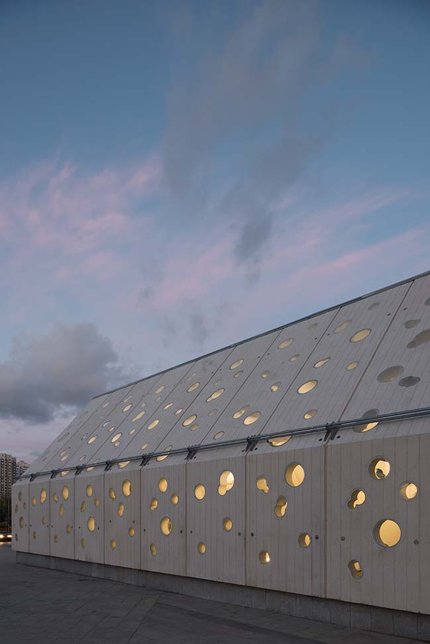
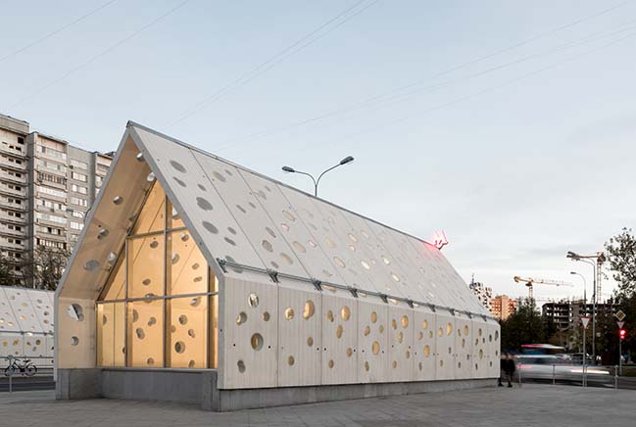
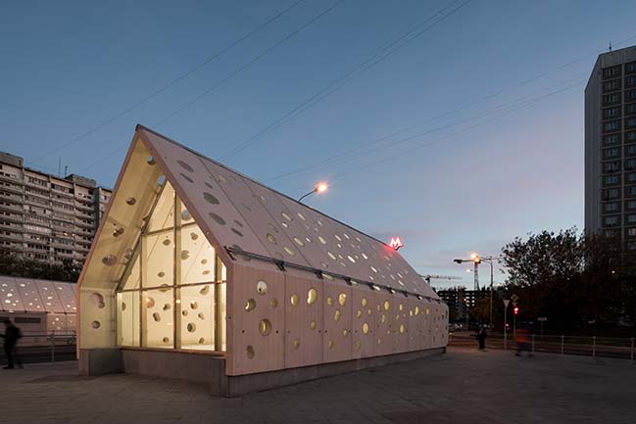
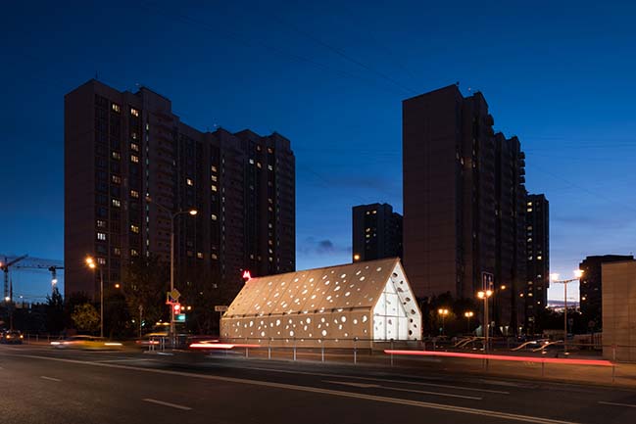

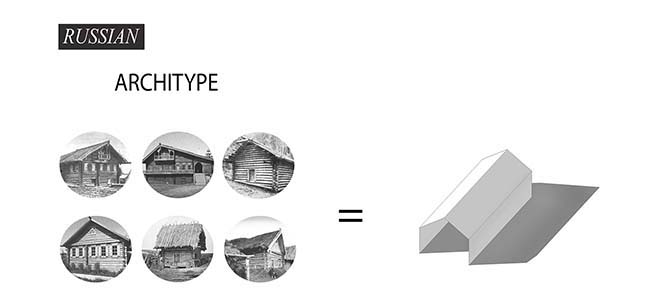
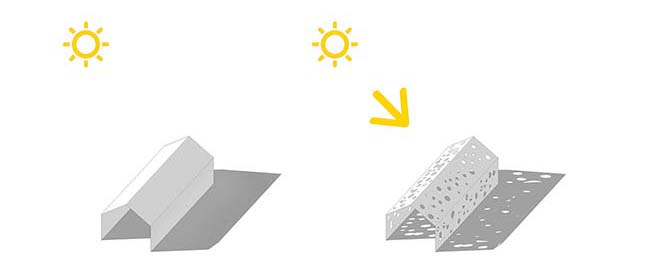
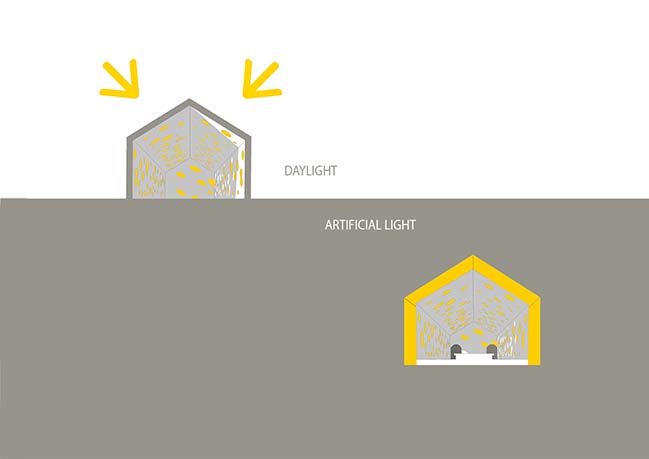
Solntsevo Metro station in Moscow by Nefa Architects
11 / 12 / 2018 In 2014 our project was chosen through an international open call held by Strelka KB upon request of Moscomarchitecture
You might also like:
Recommended post: Calafquen Lake House CS by Claro + Westendarp Arquitectos
