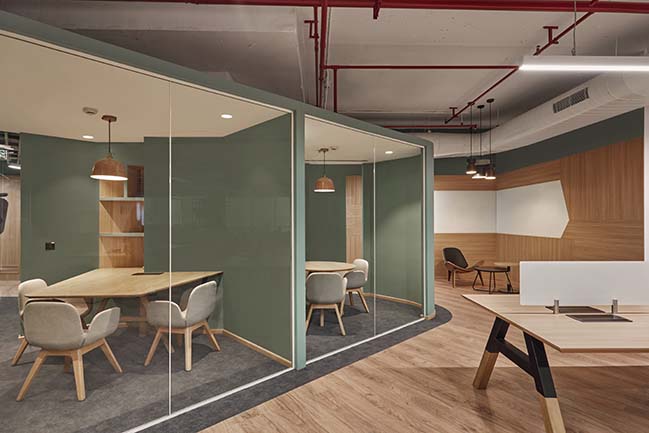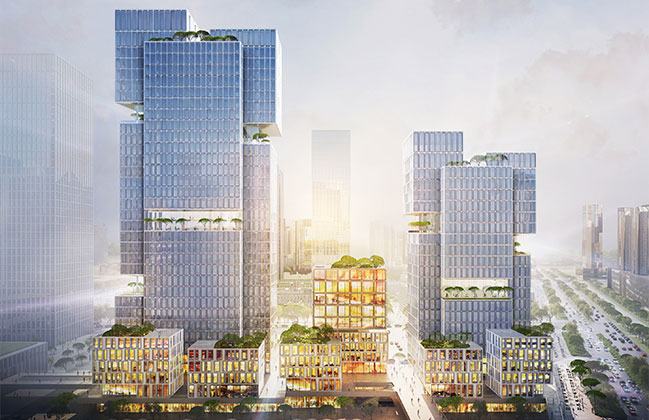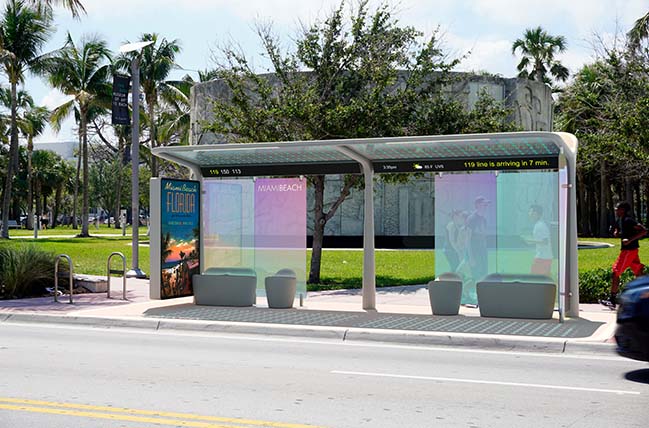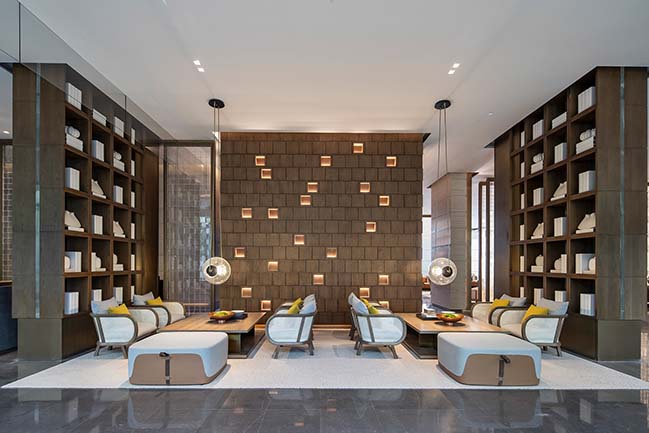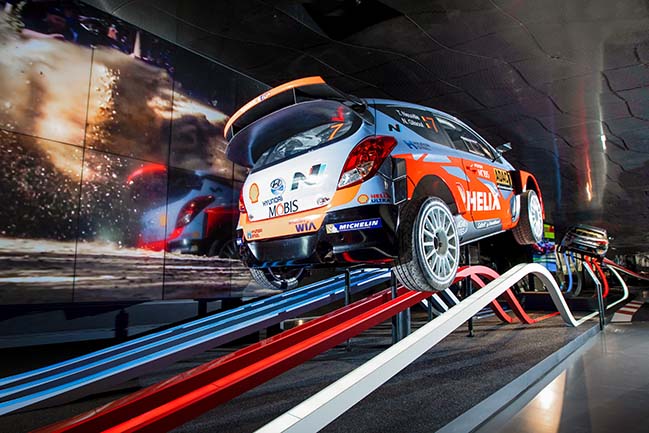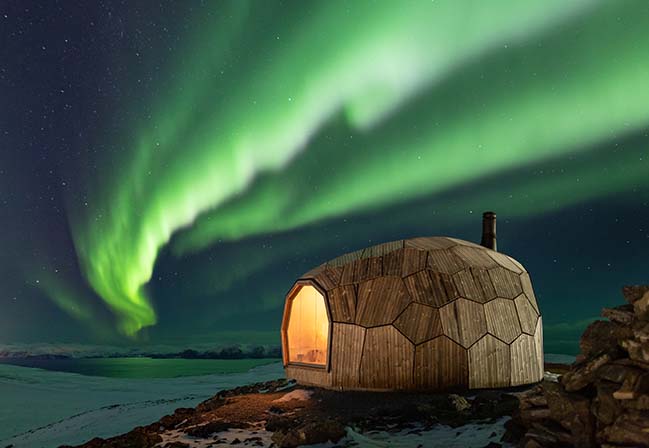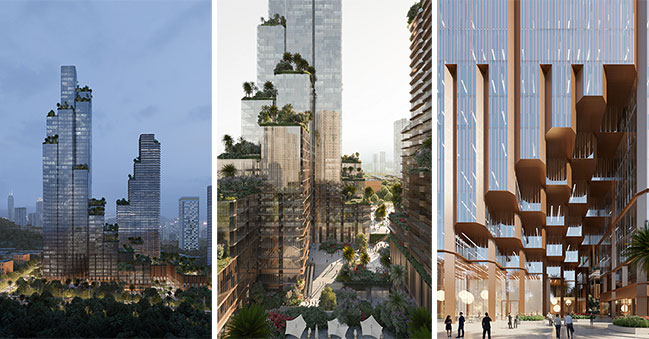08 / 01
2019
Munkeruphus Art Museum, in the northern part of Zealand in Denmark, commissioned Simon Hjermind Jensen to create an architectural project for the adjacent park. The project marks the beginning of the museums long-term activities with art and nature related projects in the park.
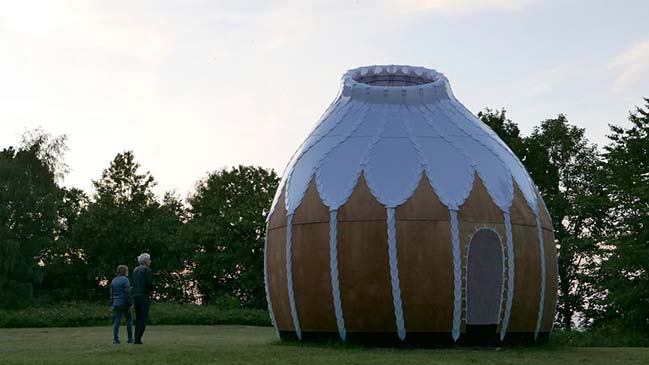
© Simon Hjermind Jensen
Completed by: SHJWORKS
Location: Denmark
Year: 2019
Photography: Simon Hjermind Jensen, Kristine Nørgaard Andersen, Line Kjær, Pedro Pablo Gomez Valdazo

© Simon Hjermind Jensen
Project's description: The functional outcome is an open structure for everyone to use, with an inside space for social events and activities. The project is called “The Observatory” to reflect the projects awareness for the place and the different situations.
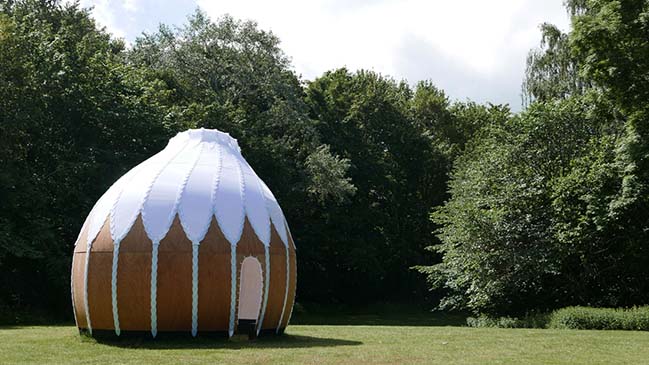
© Simon Hjermind Jensen
Hjermind Jensen started the design process with a 24 hour stay on the site. He recalls: “I was curious to have a lot of time to sense and experience the site, both in daylight and after nightfall. I enjoyed observing the path of the sun and the moon, and I experienced a presence in these observations.” During his stay he created a ceramic model of the project, and he chose a site for it. This model and the chosen site, combined with his observations of the sun and the moon, became the base of the project.
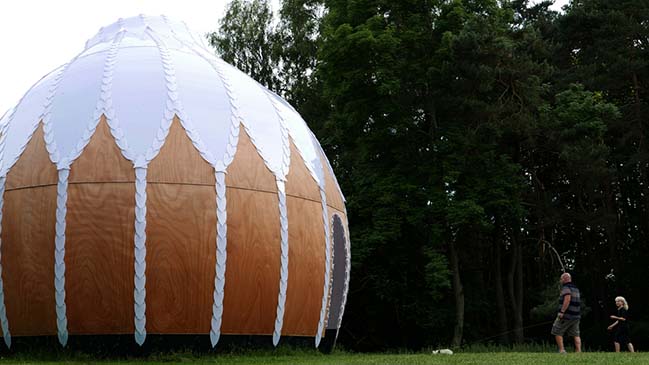
© Simon Hjermind Jensen
Here, like other Hjermind Jensen architectural projects, he uses a distinct construction technique which is inspired by the craft of the tailor. Like the tailor he joins two-dimensional pieces into three-dimensional objects. And the pattern making is just as essential for him as it is for the tailor.
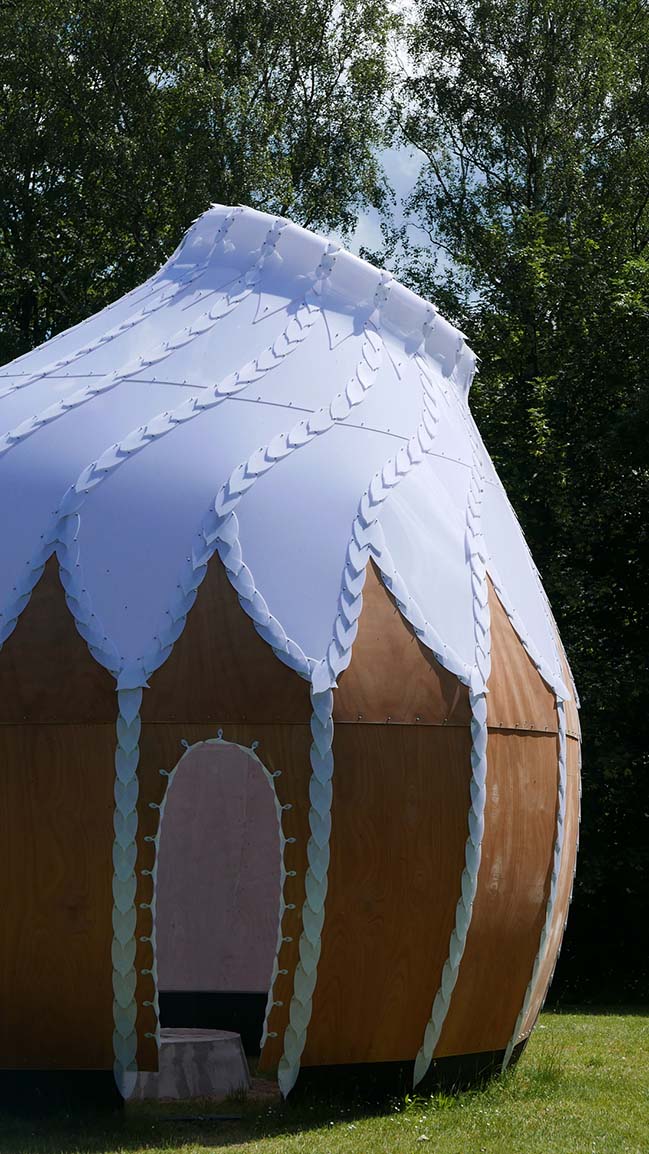
© Simon Hjermind Jensen
Back at the studio, he continued the work with ceramic models based on the model he made at the stay on the site. He drew his constructional pattern directly on the model. And after 3D scanning the model, he recreated the pattern with parametrical vector lines in the computer. Between these vector lines he created single curved surfaces which via software he unrolled into flat shells that were fabricated using CNC technology. On the site these shells, made of plywood and polycarbonate, were bent into place and attached to each other with special made joinings, inspired by silhouettes of leaves.
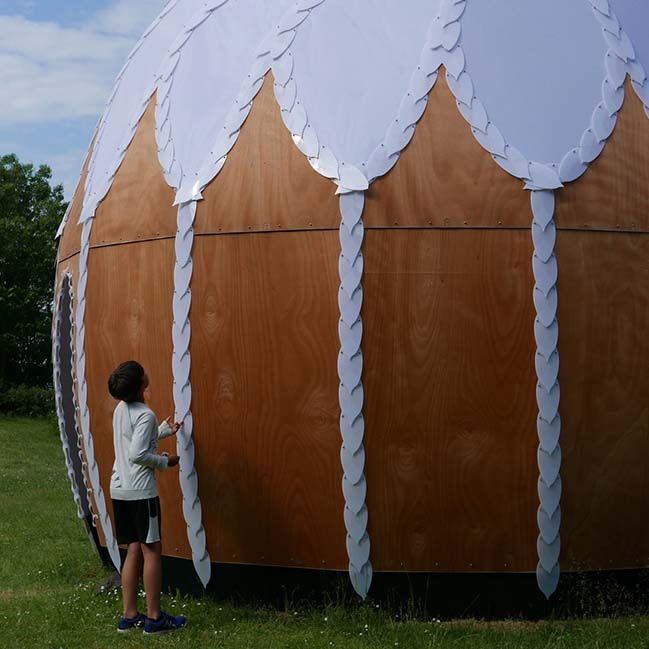
© Simon Hjermind Jensen
The inside of the Observatory is cave-like and sacral at the same time, cave-like because of its organic and asymmetrical appearance, and sacral because of its light coming from above and its remarkable acoustic. A wooden bench runs along the walls and can accommodate 25 people. It is filled up with gravel to ground the whole project with weight. And in the middle of the earthen floor is moulded a podium in concrete.
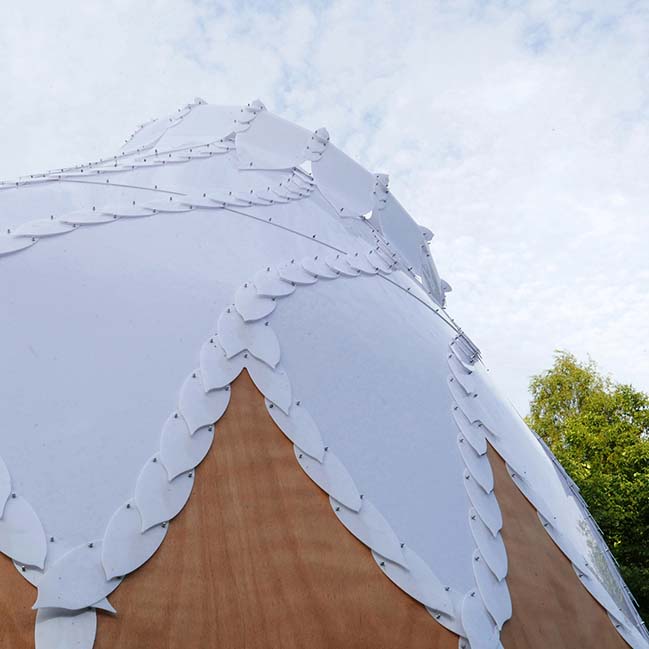
© Simon Hjermind Jensen
This podium can be used as a stage for performance or for having a bonfire. The opening in the top, which is called an oculus in architectural terms, leads out the smoke from the bonfire. This oculus is tilted towards the south where the sun culminates daily, and where the moon culminates when it is full.
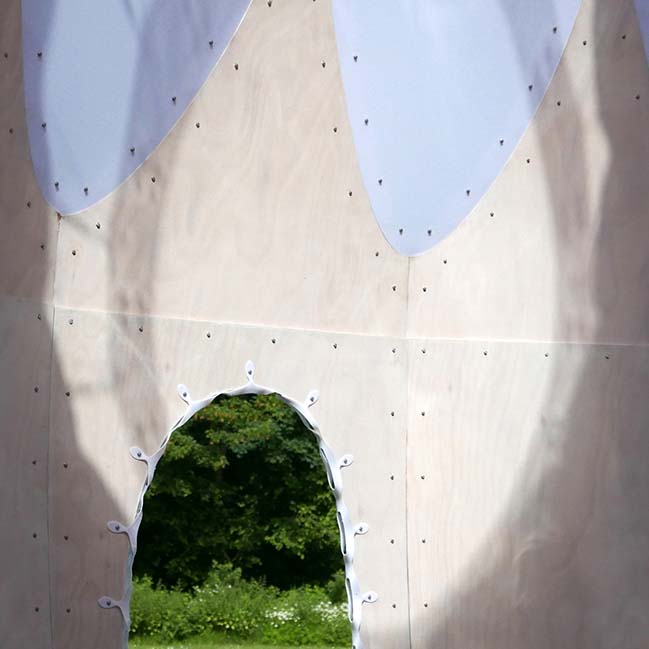
© Simon Hjermind Jensen
And like the characters of our surroundings changes and shift from day to night the Observatory changes too, especially when a bonfire is lit after nightfall: The inside spatial experience changes with the light coming from the ground, and seen from the outside the upper part glows in a pink colour created from the light from the flames.
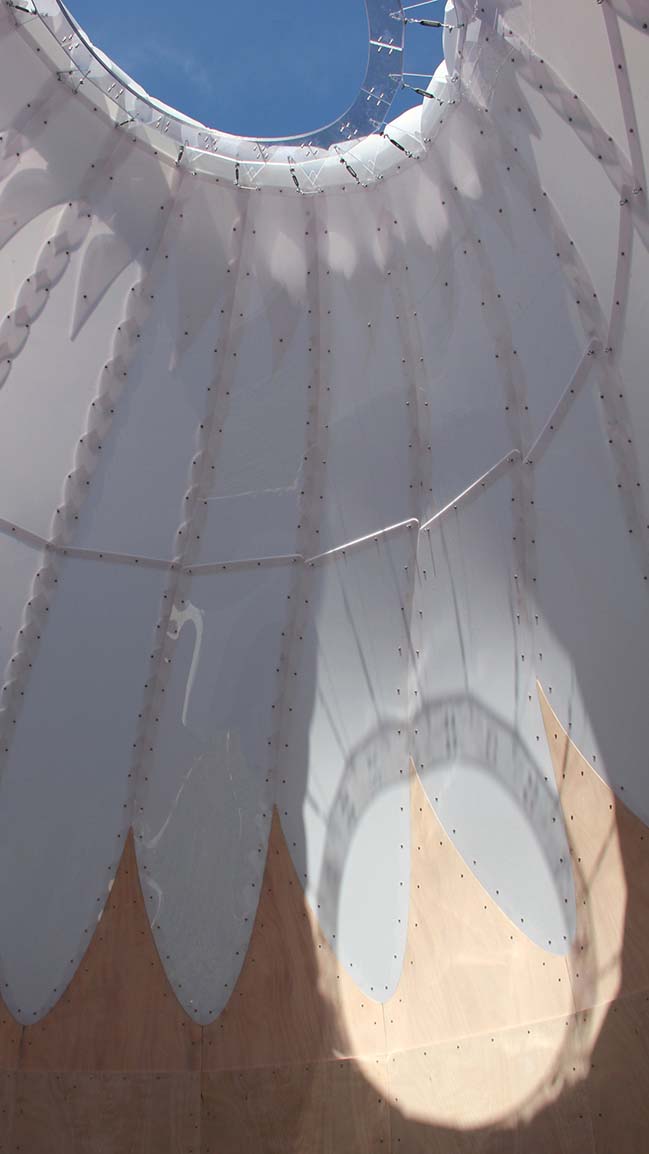
© Pedro Pablo Gomez Valdazo
The final structure is very strong and stable. This is due to the curves which occur between the shells. The strength of this construction technique minimizes the use of materials, and therefore it is possible to build The Observatory 5,7 m tall with only 4-9 mm thick walls.
The project is supported by The Danish Arts Foundation and Knud Højgaards Fond.
[ VIEW MORE ARCHITECTURE IN DENMARK ]
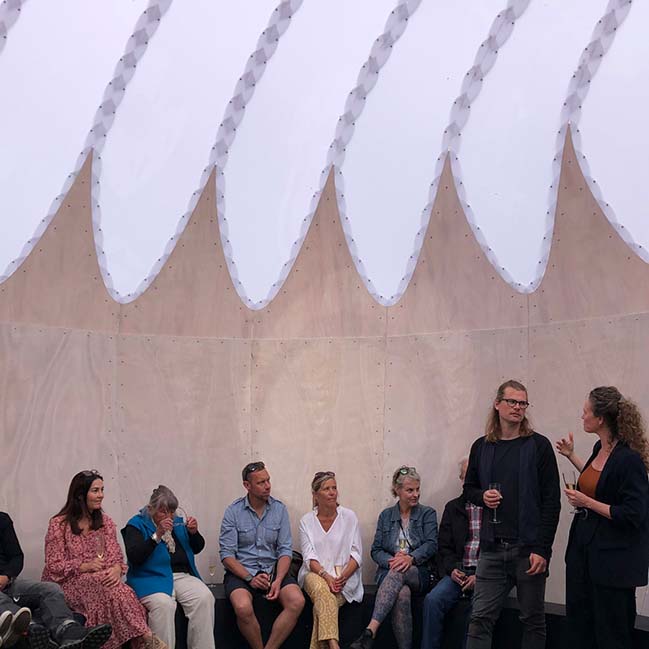
© Kristine Nørgaard Andersen
YOU MAY ALSO LIKE: The Maersk Tower in Denmark by C.F. Møller Architects
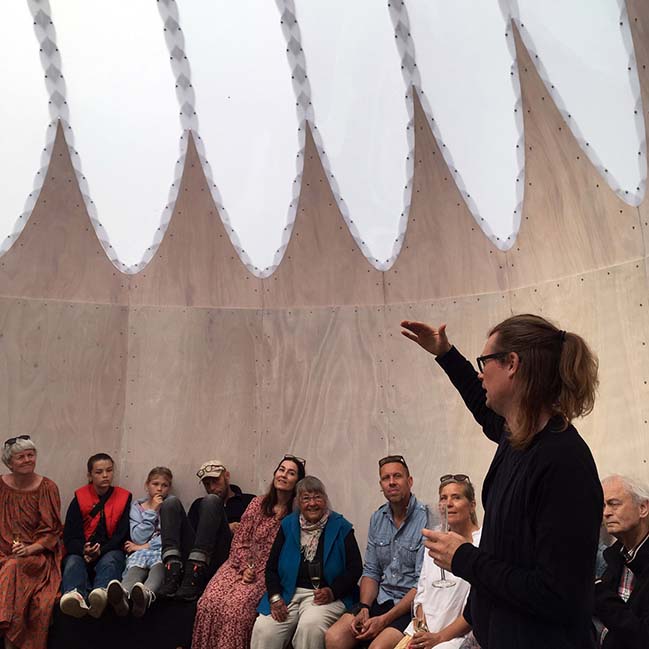
© Line Kjær
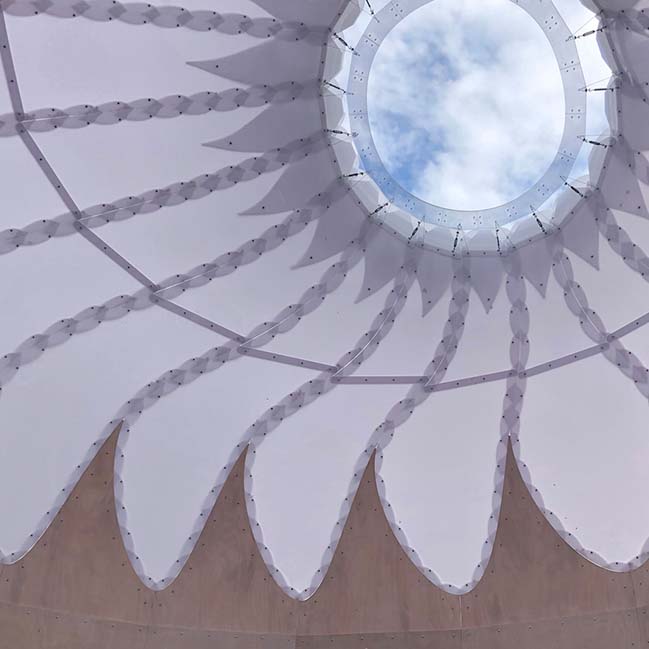
© Line Kjær
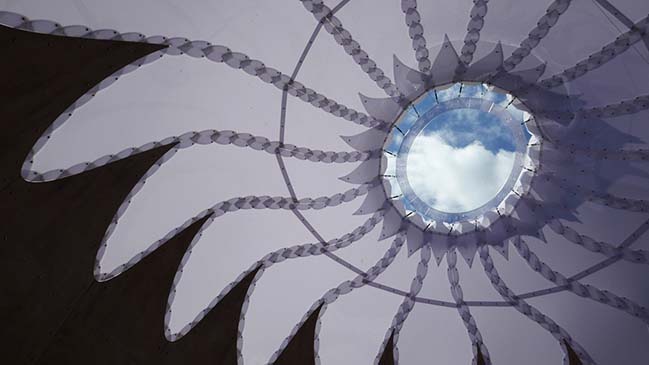
© Simon Hjermind Jensen
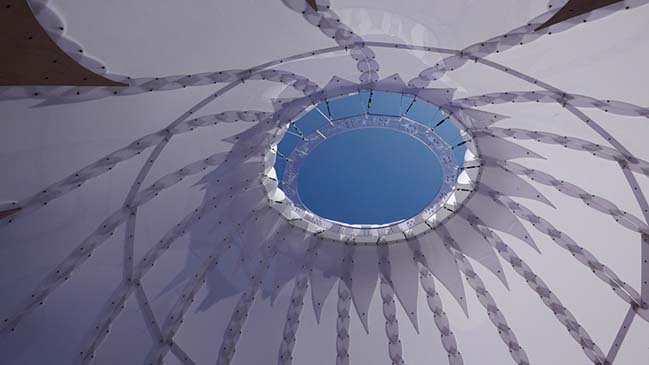
© Simon Hjermind Jensen
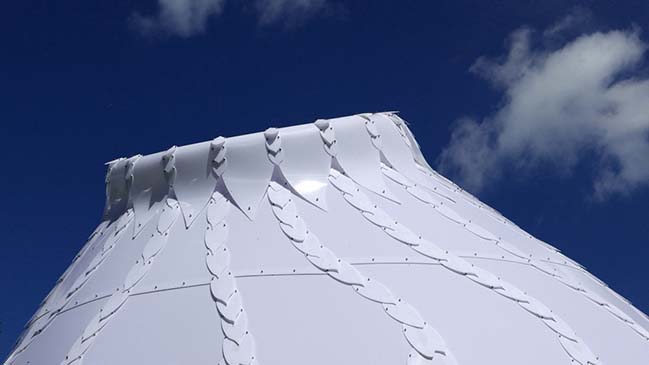
© Simon Hjermind Jensen
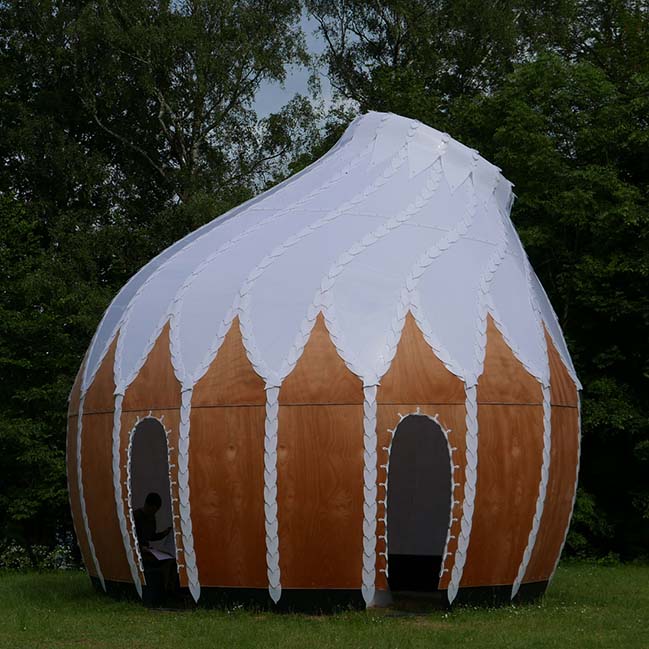
© Simon Hjermind Jensen
YOU MAY ALSO LIKE: BIG transforms the WWII bunker into Invisible Museum in Denmark
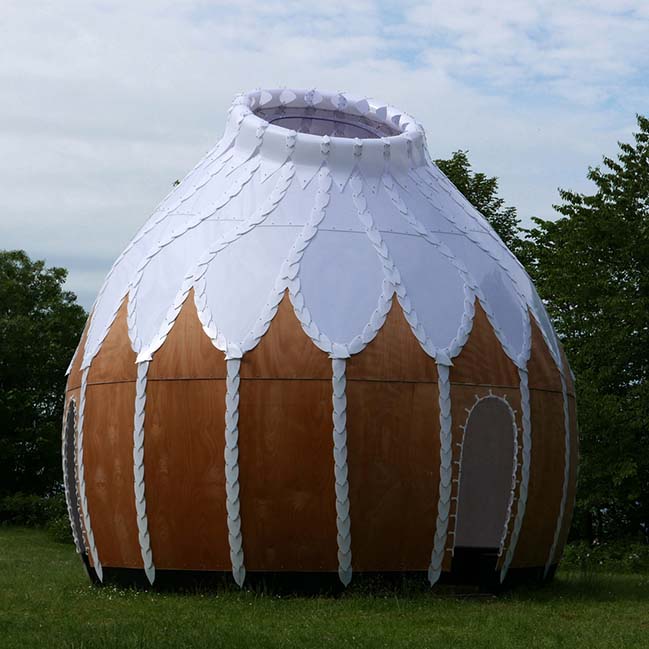
© Simon Hjermind Jensen
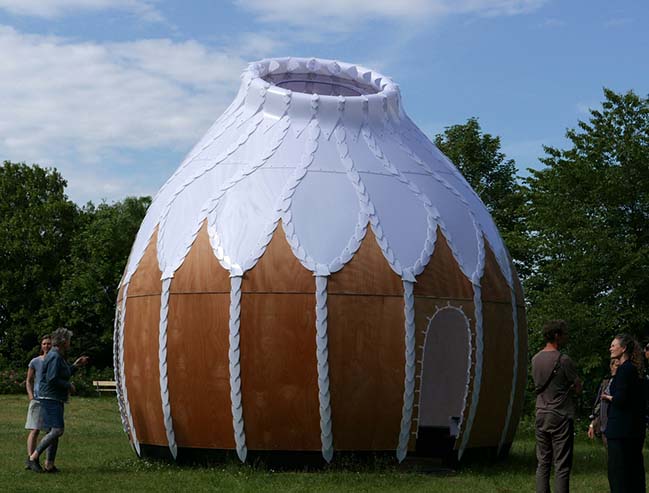
© Simon Hjermind Jensen
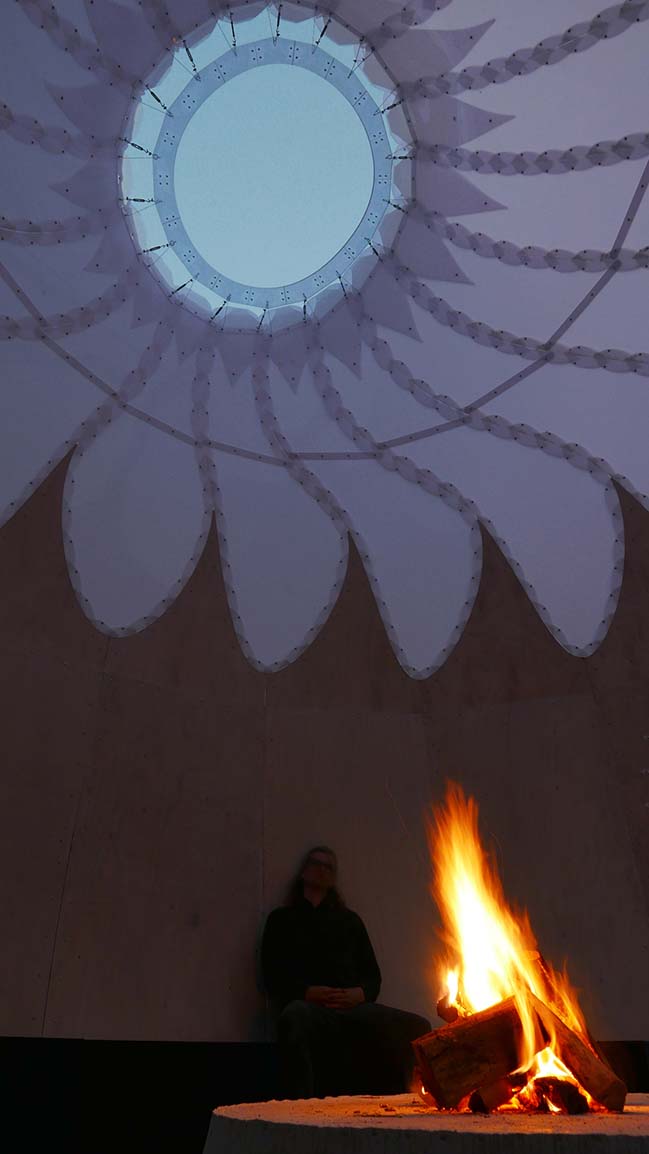
© Simon Hjermind Jensen
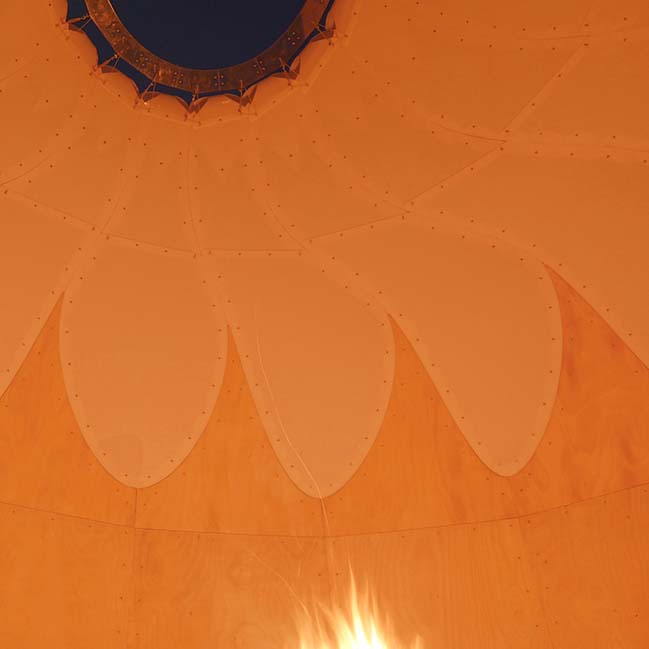
© Simon Hjermind Jensen
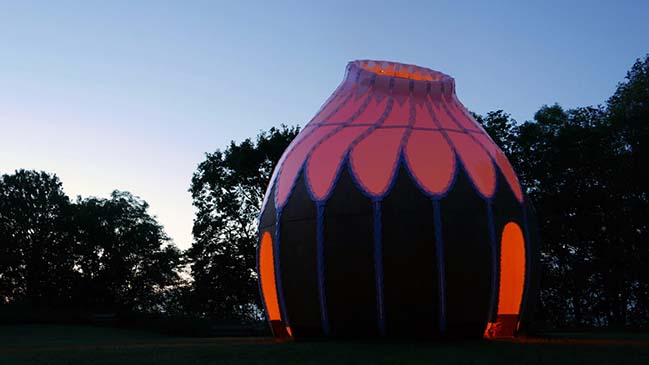
© Simon Hjermind Jensen
YOU MAY ALSO LIKE: Lookout Tower at Kraličák by Huť architektury Martin Rajniš - David Kubík
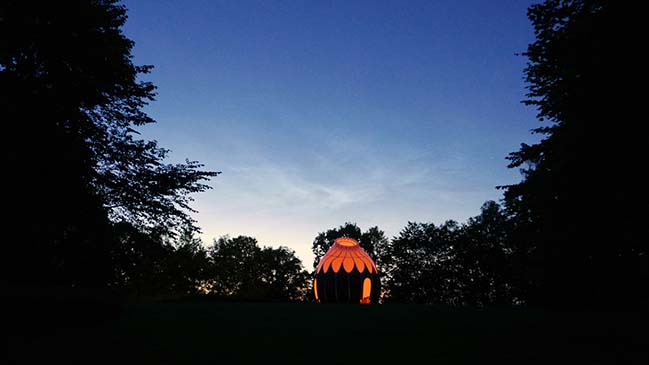
© Simon Hjermind Jensen
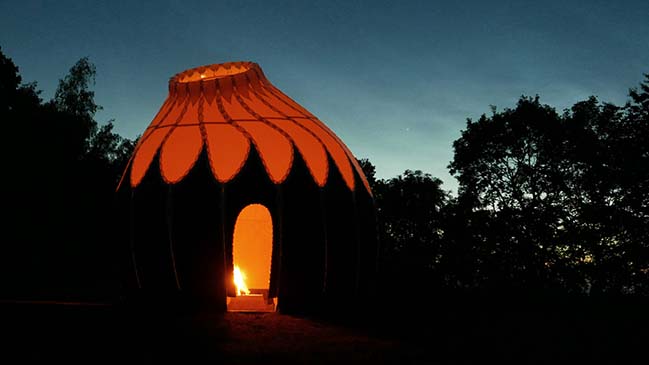
© Simon Hjermind Jensen

© Simon Hjermind Jensen
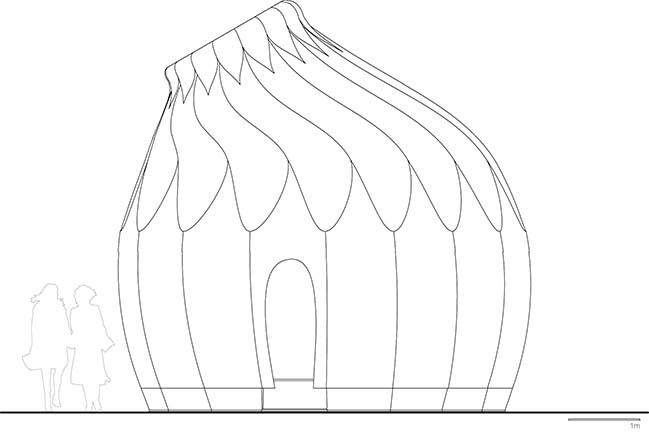
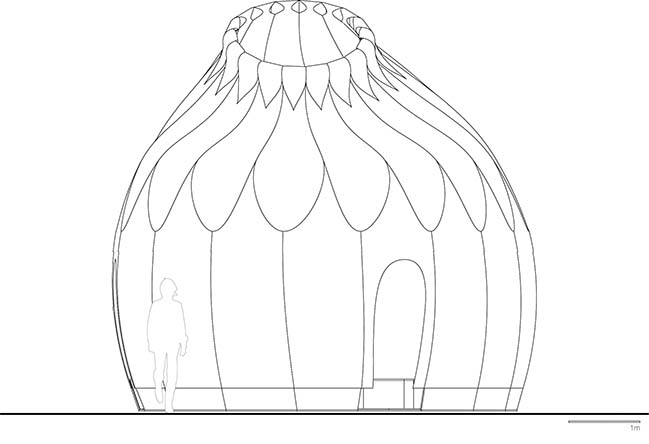
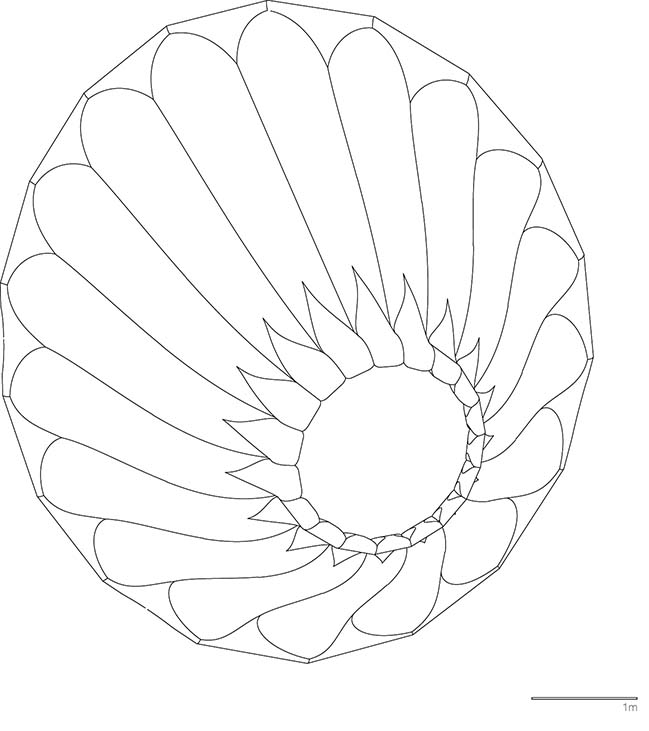
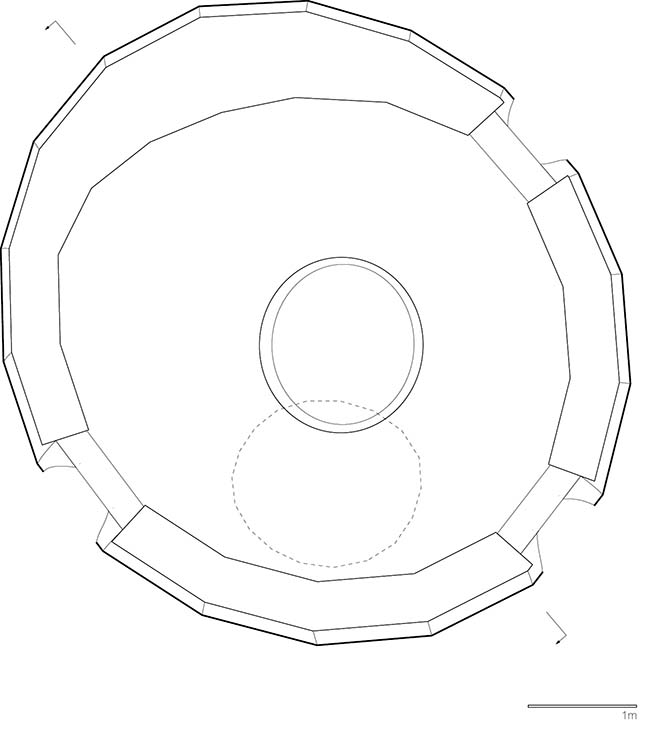
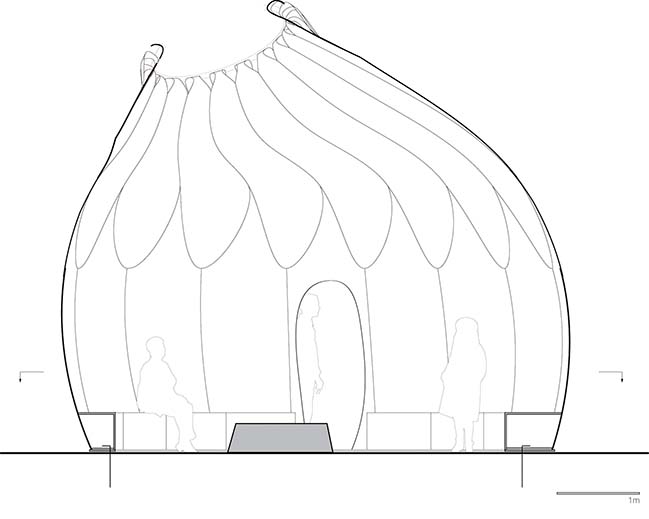
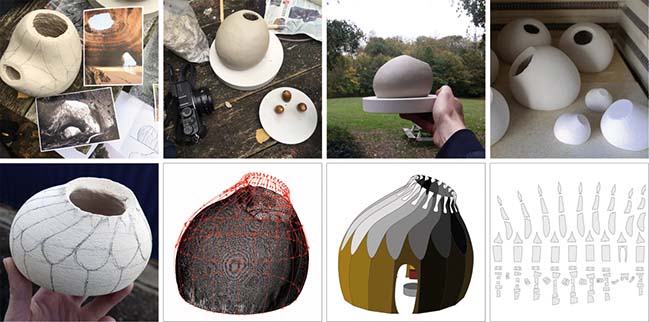
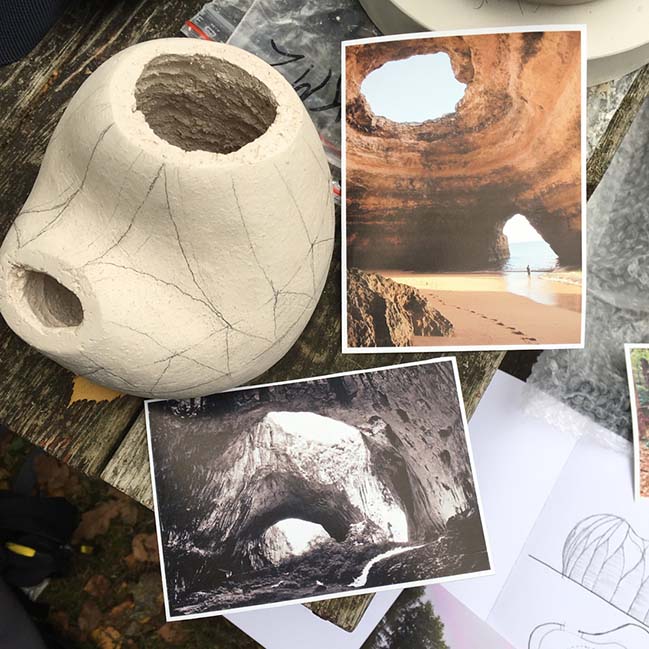
Initial ceramic sketch and inspiration images from the Son Doong Cave in Vietnam. © Line Kjær
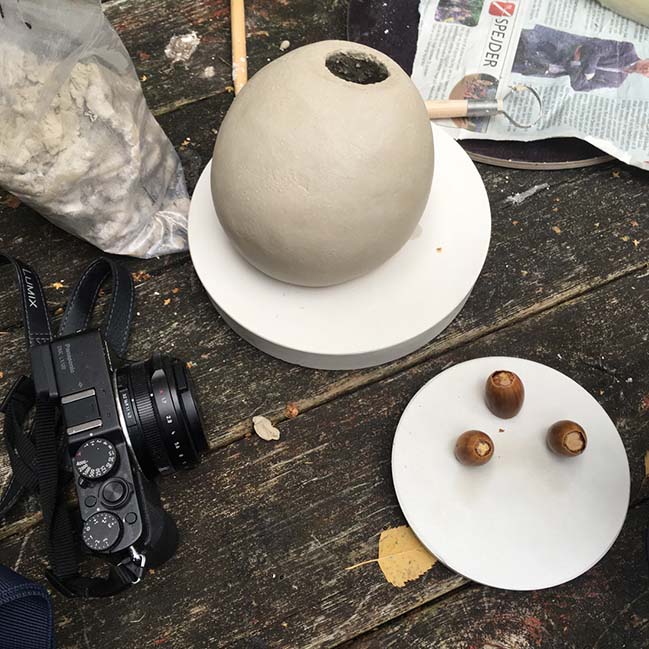
A clay model made on a 24 hour stay at the site. © Line Kjær
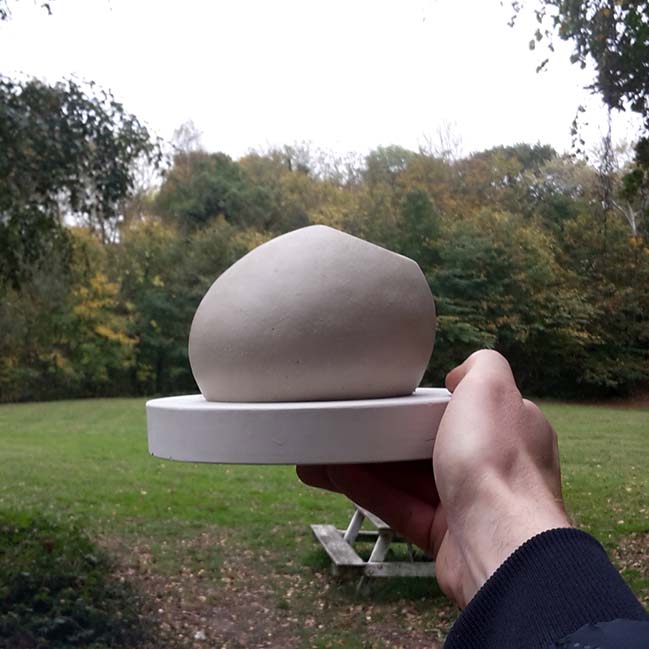
Imagining the clay model on the chosen location. © Simon Hjermind Jensen
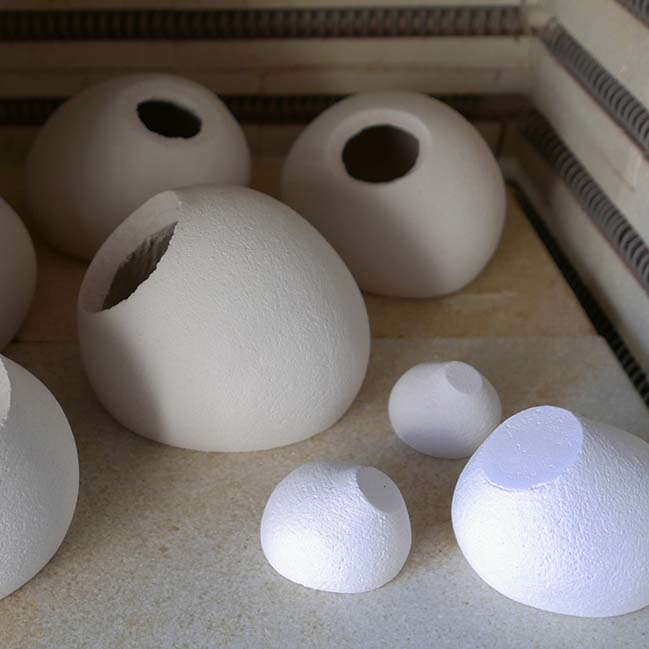
More ceramic models were made in the studio. © Simon Hjermind Jensen
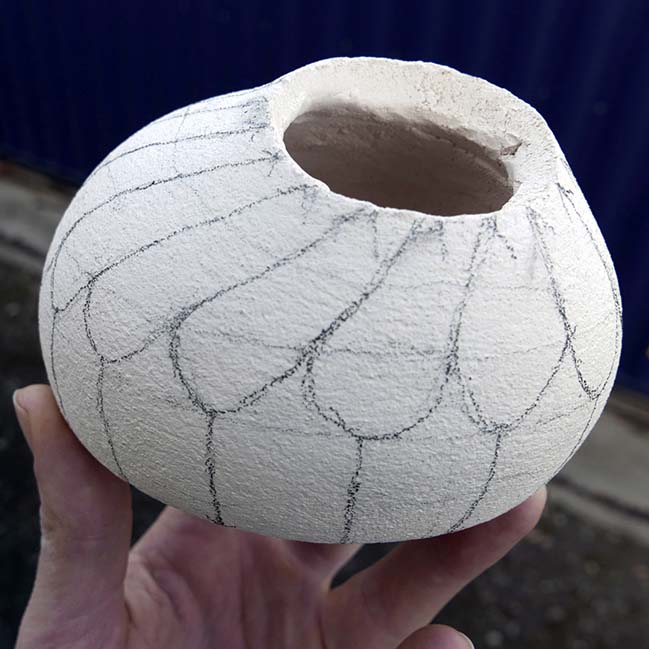
The constructional pattern is drawn on the final model. © Simon Hjermind Jensen

The model is scanned and the pattern is recreated with parametric vector lines. © Simon Hjermind Jensen
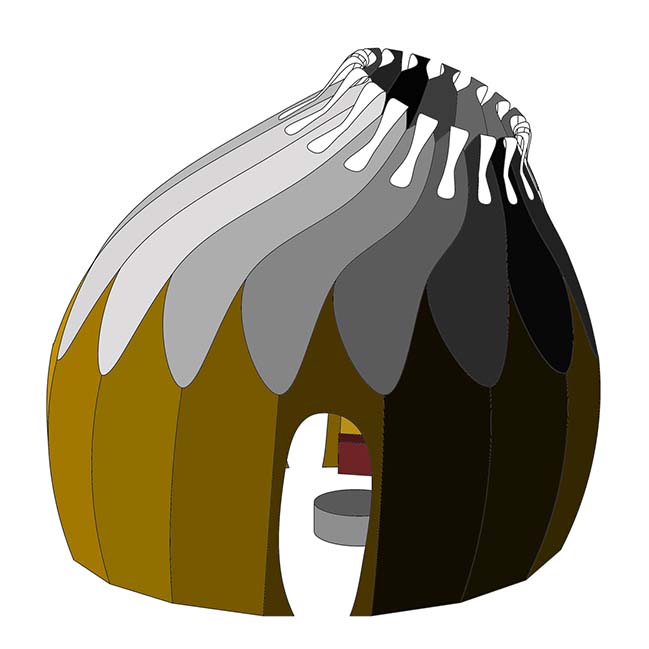
Single curved surfaces are created between the vector lines. © Simon Hjermind Jensen
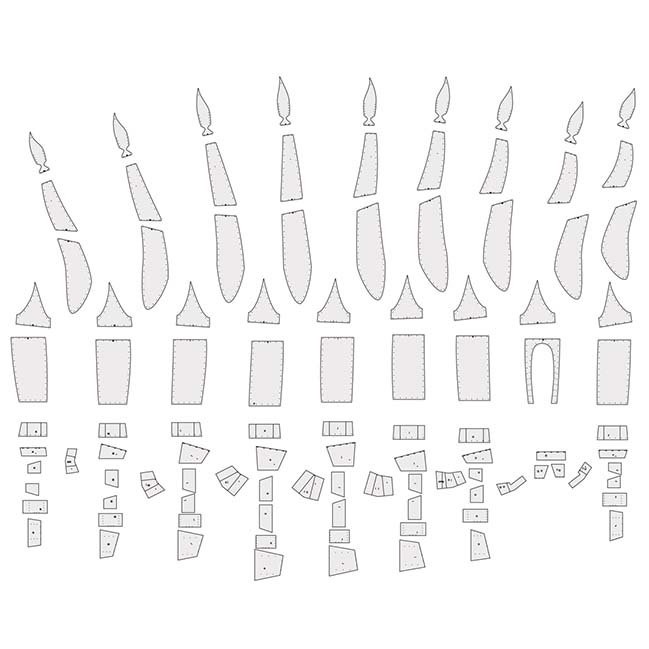
The surfaces are unrolled into flat shells. © Simon Hjermind Jensen
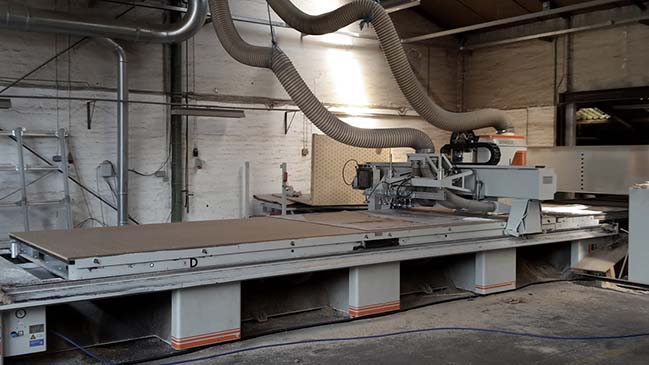
The shells are fabricated using CNC technology. © Simon Hjermind Jensen
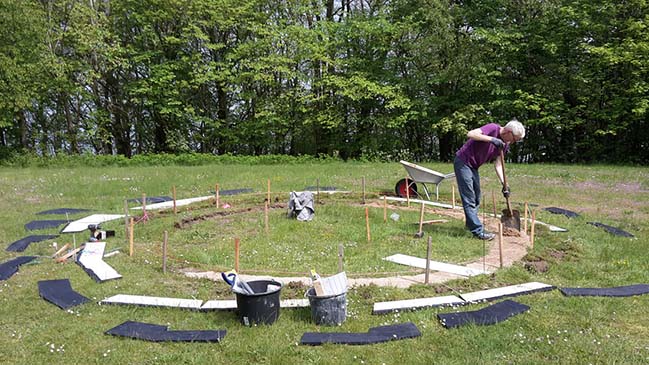
Levelling for the base. © Simon Hjermind Jensen
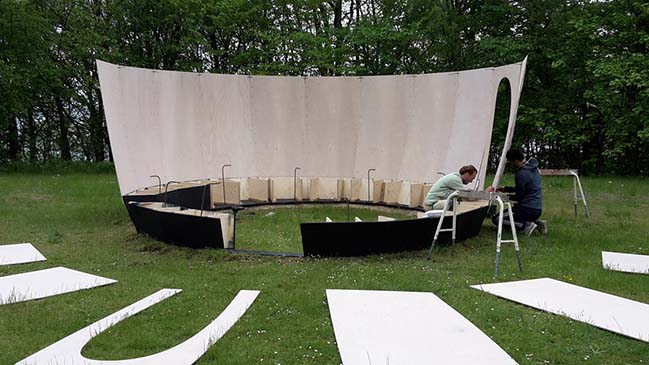
The lower part of plywood is being assembled and attached to the base. © Simon Hjermind Jensen
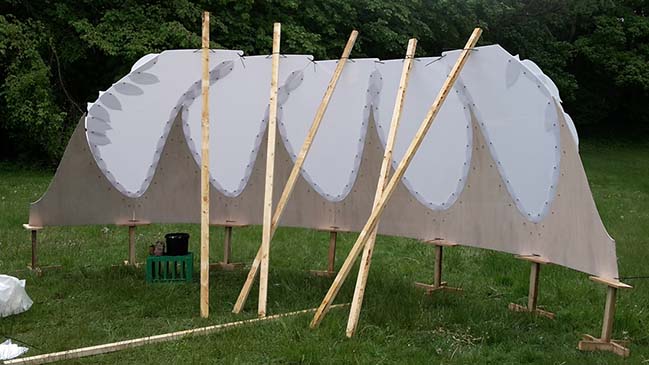
The middle part of plywood and polycarbonate is on its way. © Simon Hjermind Jensen
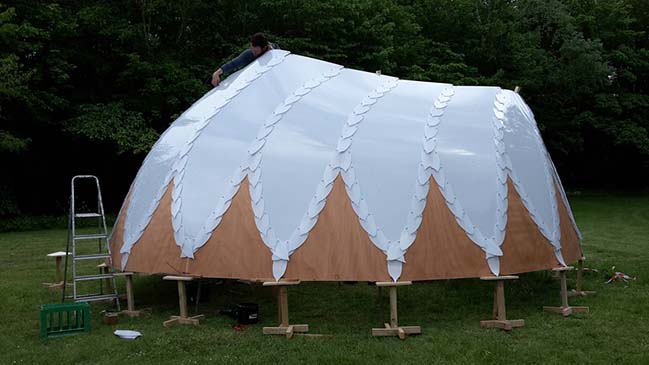
The middle part is done. © Simon Hjermind Jensen
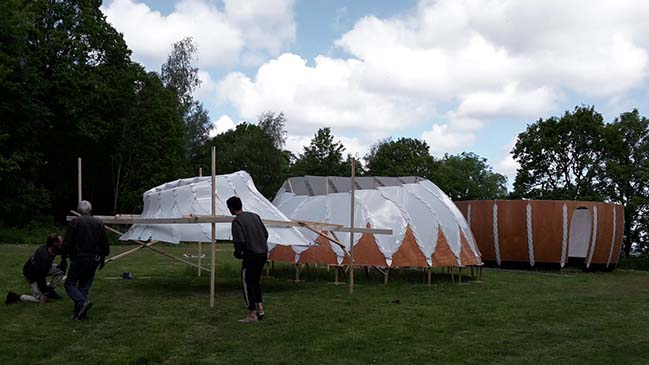
The top part is lifted on top of the middle part. © Simon Hjermind Jensen
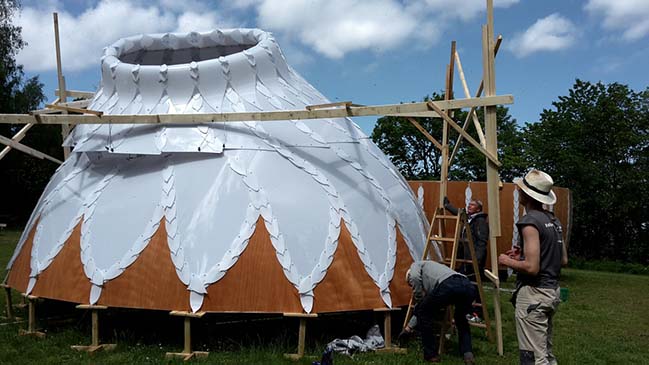
The top part is being attached to the middle part. © Simon Hjermind Jensen
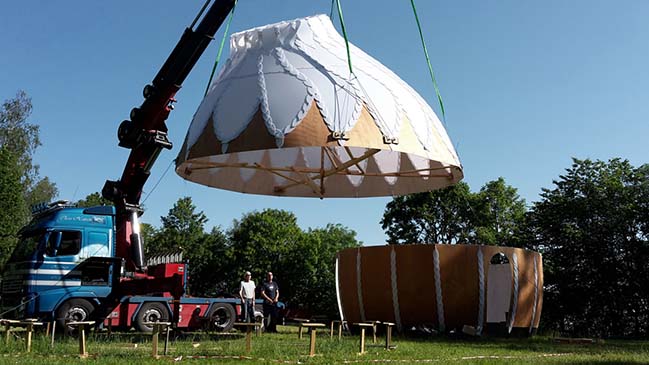
A crane lifts the top part onto the lower part. © Simon Hjermind Jensen
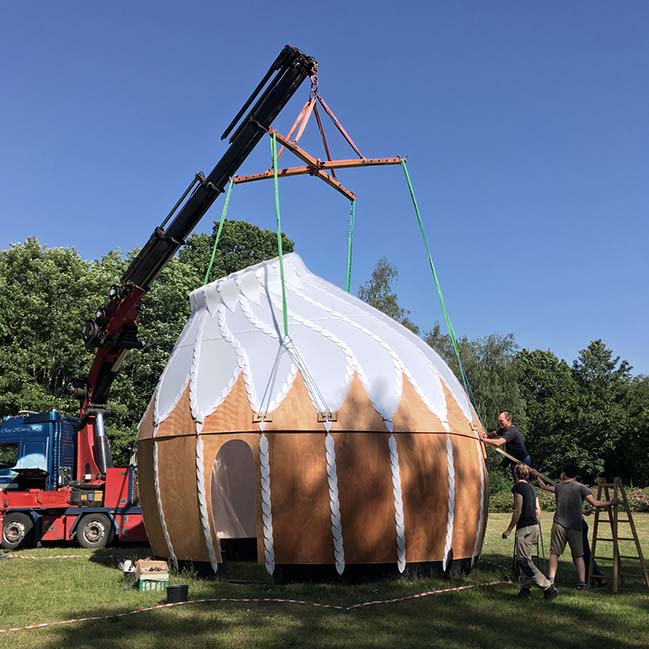
The top part is on. © Line Kjær
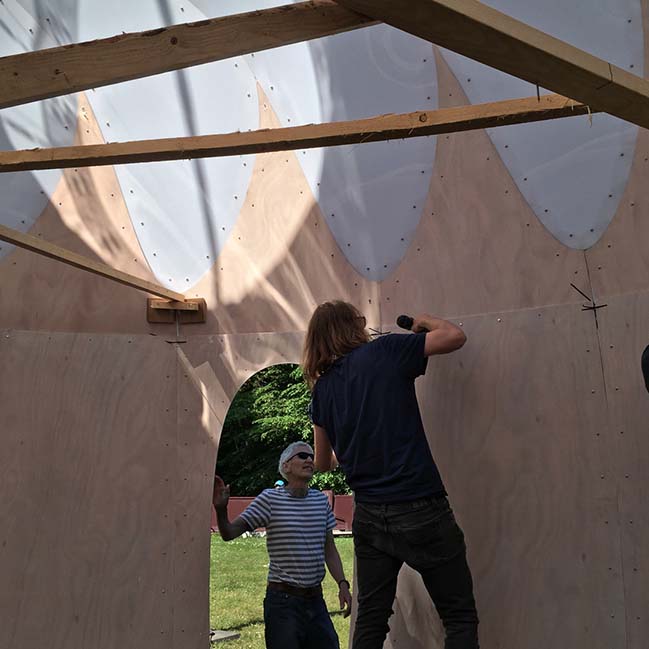
The top part is getting attached. © Line Kjær
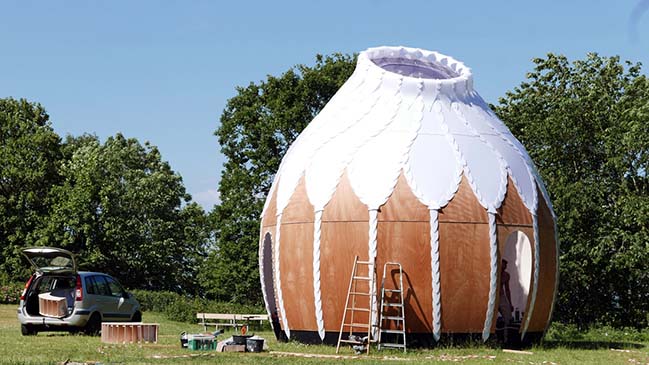
Adjusting and tightening the last bits. © Simon Hjermind Jensen
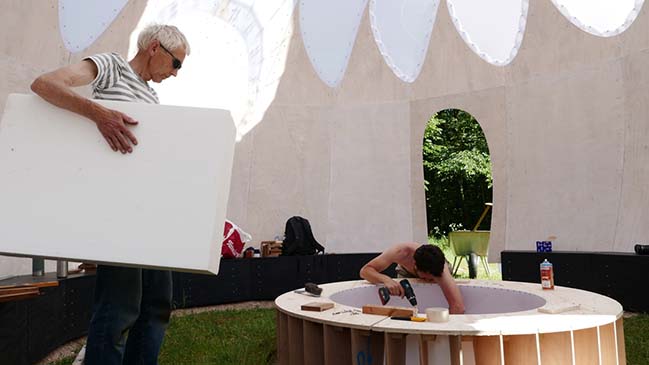
Preparing the concrete mold for the podium. © Simon Hjermind Jensen
The Observatory by SHJWORKS
08 / 01 / 2019 Munkeruphus Art Museum, in the northern part of Zealand in Denmark, commissioned Simon Hjermind Jensen to create an architectural project for the adjacent park...
You might also like:
Recommended post: Konka mixed-use by Mecanoo
