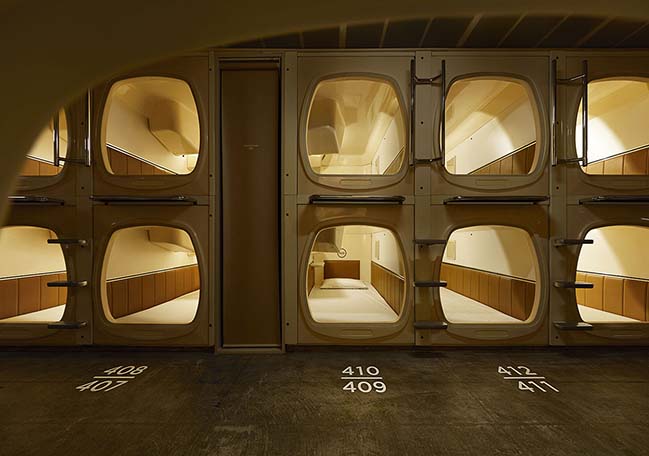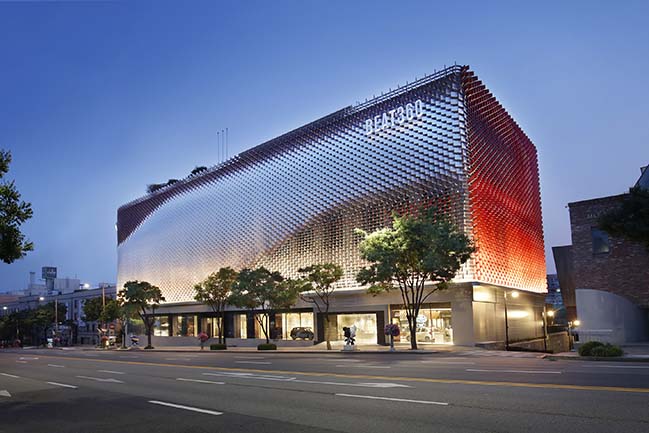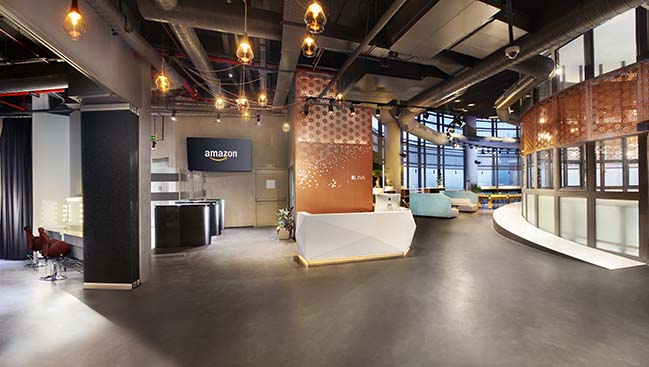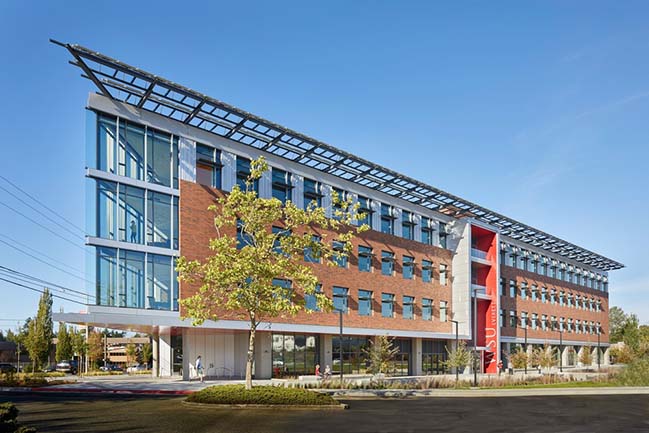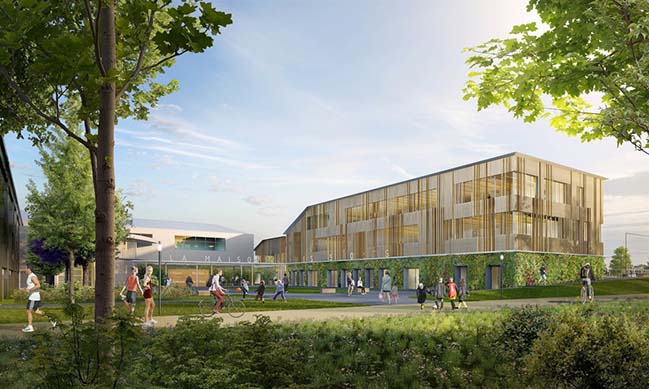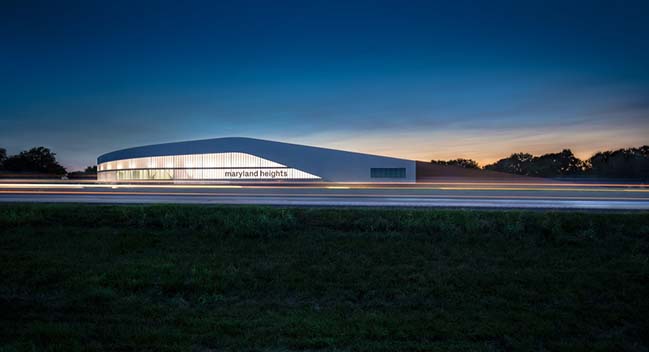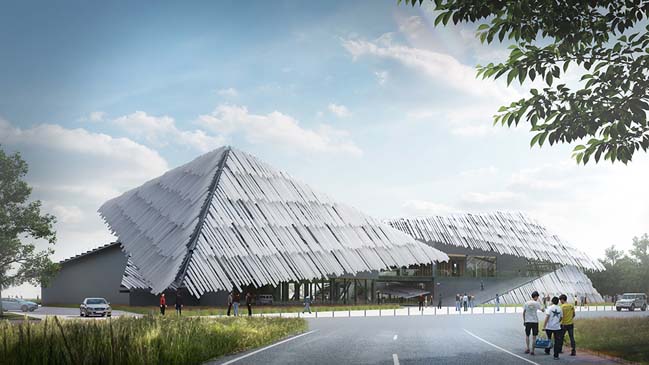01 / 22
2018
The Maersk Tower is a state-of-the-art research building whose innovative architecture creates the optimum framework for world-class health research and stands out as a landmark in Copenhagen, while also contributing to developing the local area.
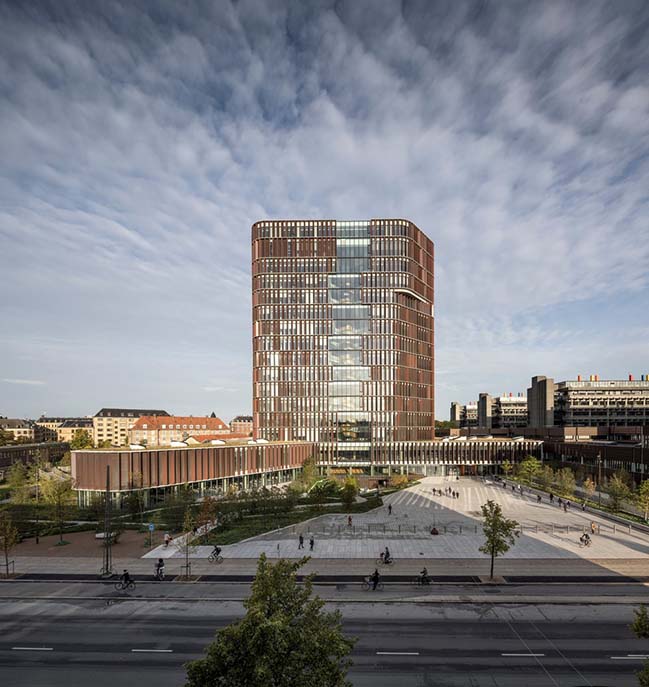
Architect: C.F. Møller Architects
Client: The Danish Property Agency for the University of Copenhagen; supported by the A.P. Møller Foundation
Location: København, Denmark
Year: 2010 - 2017
Landscape architect: SLA
Engineer: Rambøll
Collaborators: aggebo&henriksen, Cenergia, Gordon Farquharson, Innovation Lab
Size: 42,700 m2 (24,700m² laboratories, offices and shared facilities and 18,000 m² foyer, canteen, auditoria, classrooms, plant)
Photography: Adam Mørk
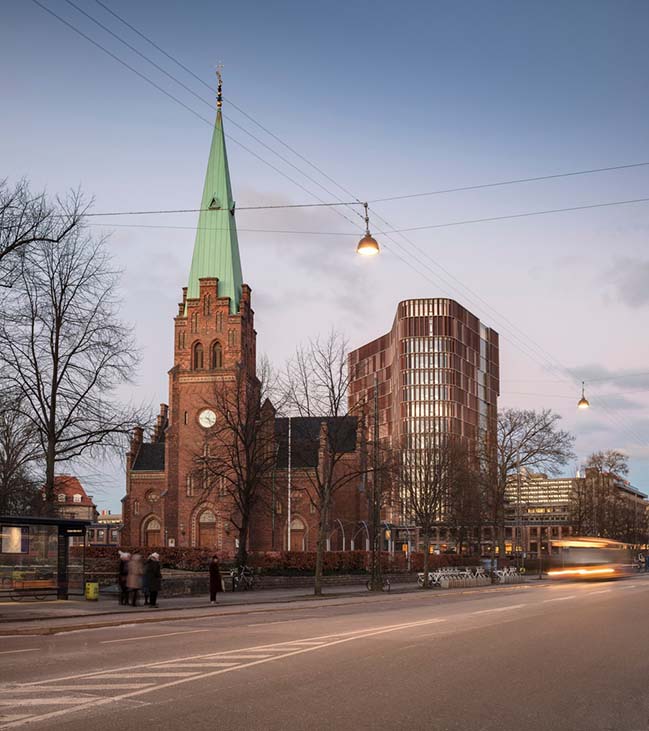
From the architects: The Maersk Tower is an extension of Panum, the University of Copenhagen’s Faculty of Health and Medical Sciences, and includes both research and educational facilities, as well as a conference center with auditoriums and meeting rooms, which are connected to the latest technology.
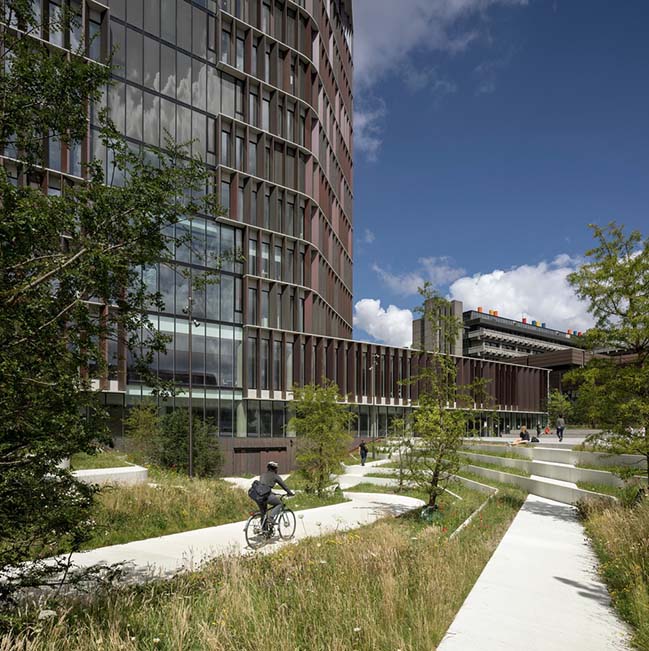
To create architecture for world-class health research, it is important to design a venue with many opportunities to meet—both across different professional groups and across the public domain and the research community. This will help to disseminate the research activities, leading to knowledge sharing and inspiration for new and groundbreaking research.
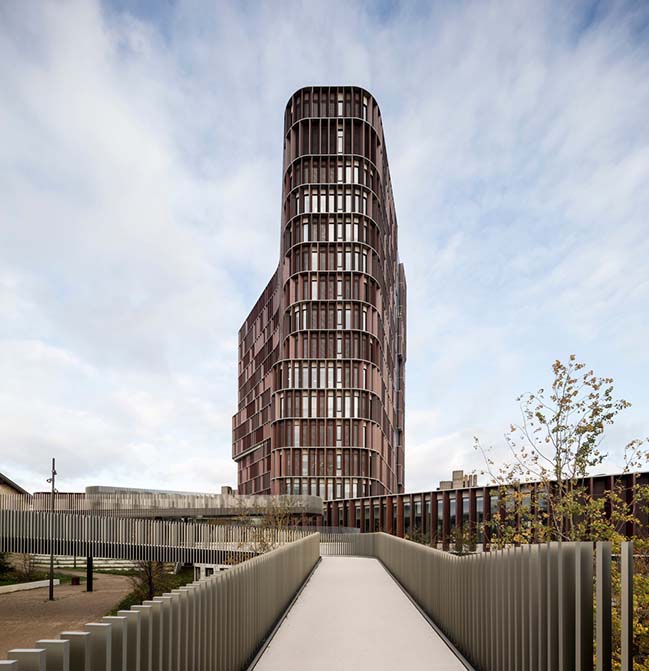
Designing the building as a tower leaves space for a green urban campus park, which is publicly accessible, and hereby incorporates and develops the surrounding urban quarter. The “floating path” leads pedestrians and cyclists across parts of the Maersk Tower, where the public has the opportunity to get up very close to the building and researchers, while also creating a new connection between Nørre Allé and Blegdamsvej.
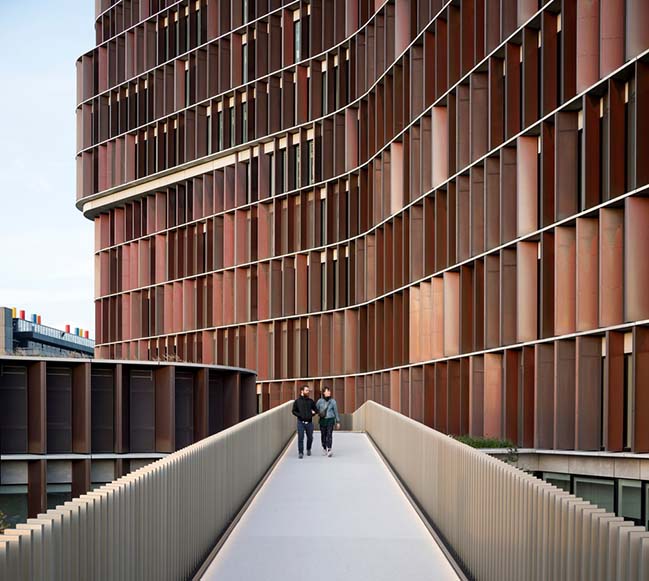
The Maersk Tower rests on a low base that contains all of the shared facilities. The base is open to the general public, and its transparent glass façade invites close and open dialogue with the green surroundings.
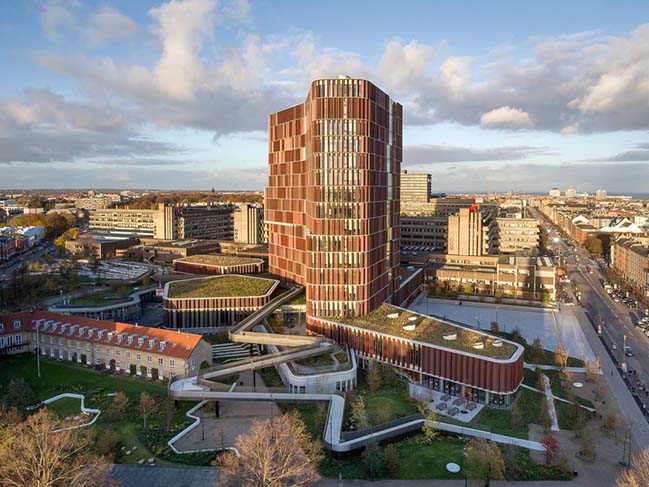
The research facilities, with innovative and modern laboratories, are located in the Tower itself. On each story, the different functions are conjoined in an effective loop, which reduces distances and strengthens cooperation opportunities.
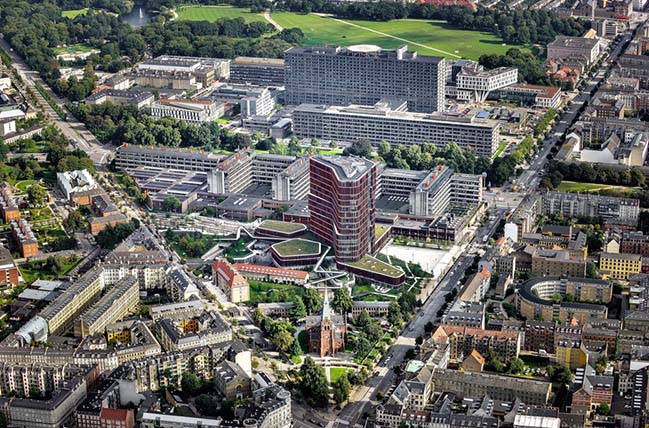
The Maersk Tower is bound together both horizontally and vertically by an open atrium, in which a continuous sculptural spiral staircase both visually and physically connects the 15 floors. Close to the staircase on each floor there is an open and inviting “Science Plaza”, which serves as a natural meeting place and communal space for the many employees. Incisions in the façade’s copper shutters reveal the spiral staircase and research squares from the outside, which, together with the open base, ensures visibility for the activities in the Tower.
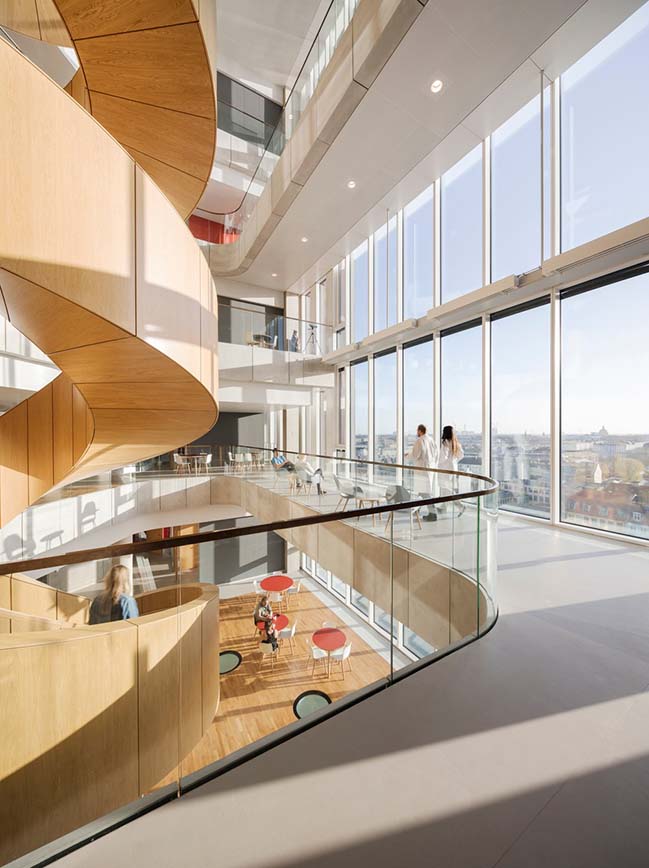
The Maersk Tower’s façade is divided into a grid structure of story-high copper-covered shutters. The shutters serve as a climate shield, which adjusts as required to protect from direct sunlight and overheating. The shutters also give the façade a deep relief effect and reduce the tower’s large-scale appearance.

The Maersk Tower has Denmark’s most energy-efficient laboratories, where waste energy is reused to an extent never seen before. Combined with the façade’s climate shields, this makes the building a pioneer within energy-efficient laboratory construction.
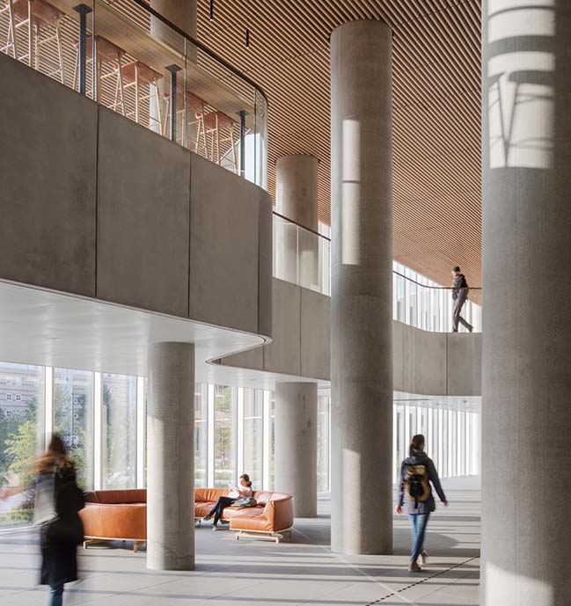
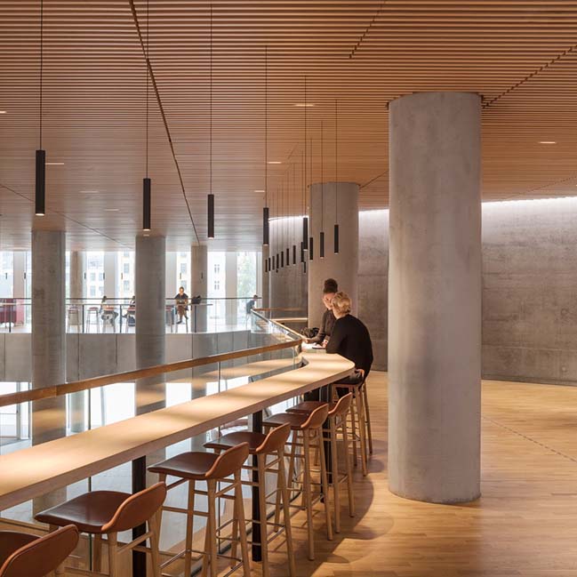
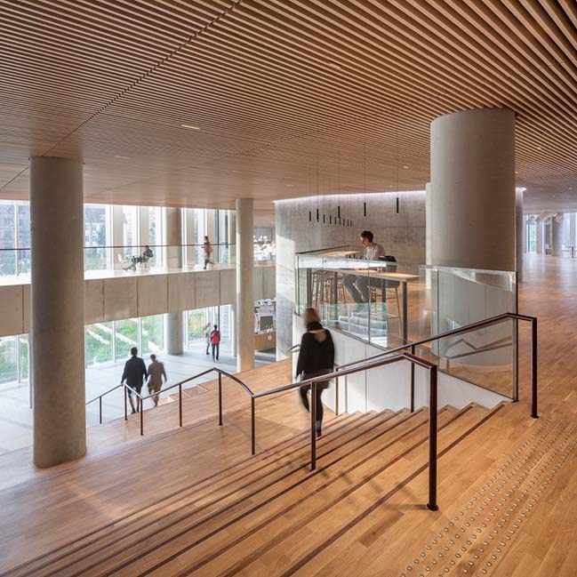
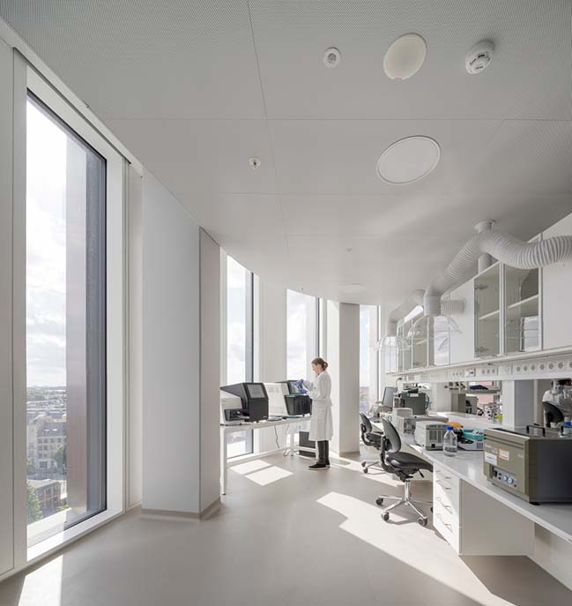
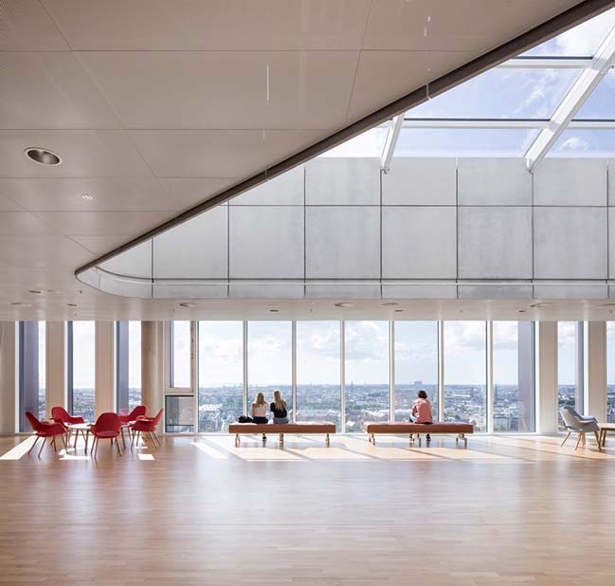
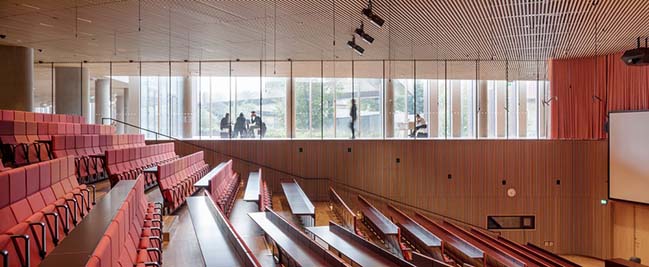
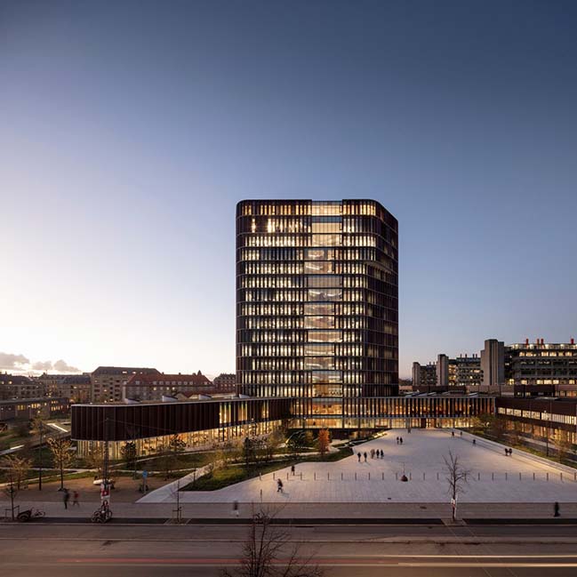
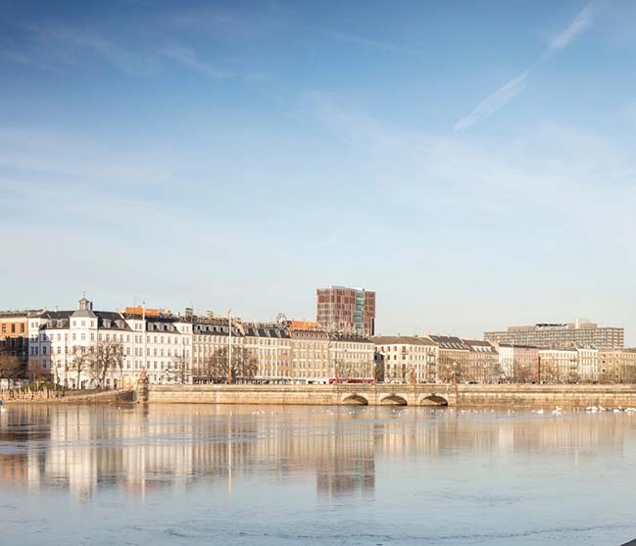
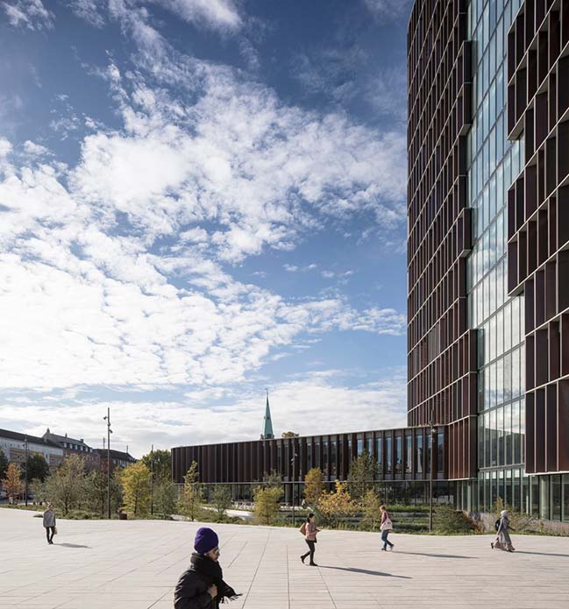
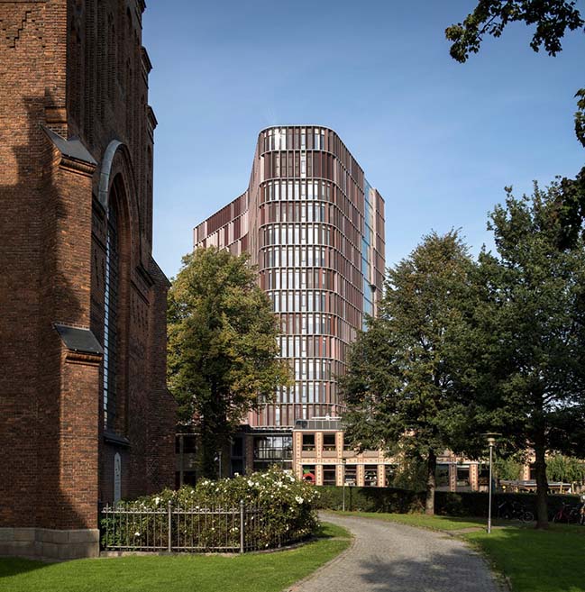
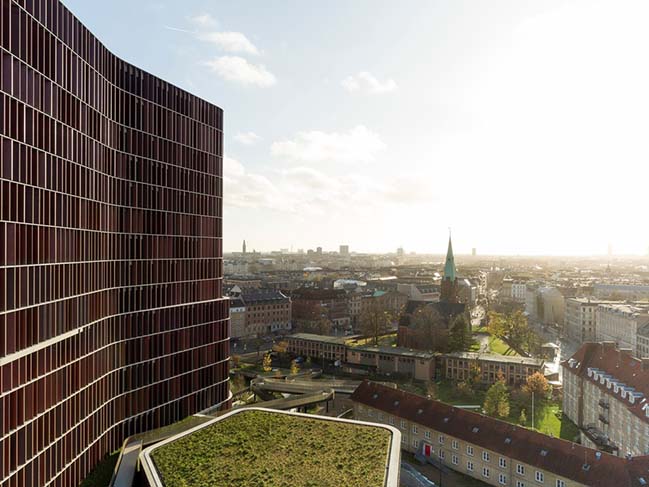
> BIG transforms the WWII bunker into Invisible Museum in Denmark
> A unique experience in the forest canopy in Denmark by EFFEKT
The Maersk Tower in Denmark by C.F. Møller Architects
01 / 22 / 2018 The Maersk Tower is a state-of-the-art research building whose innovative architecture creates the optimum framework for world-class health research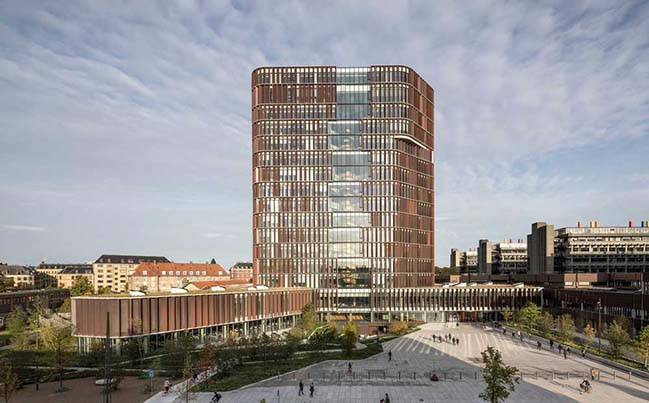
You might also like:
Recommended post: Yangcheng Lake Tourist Transportation Center by Kengo Kuma
