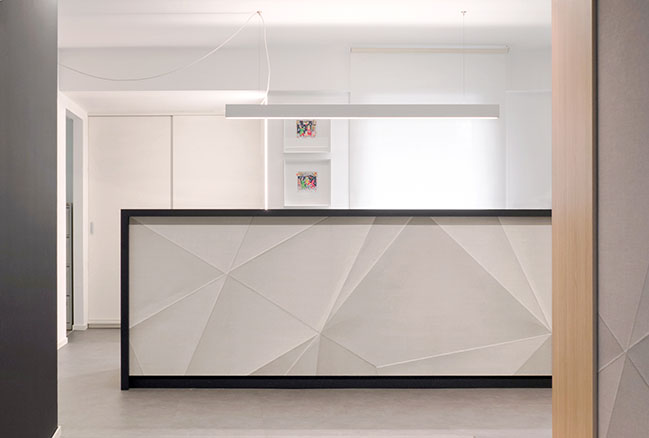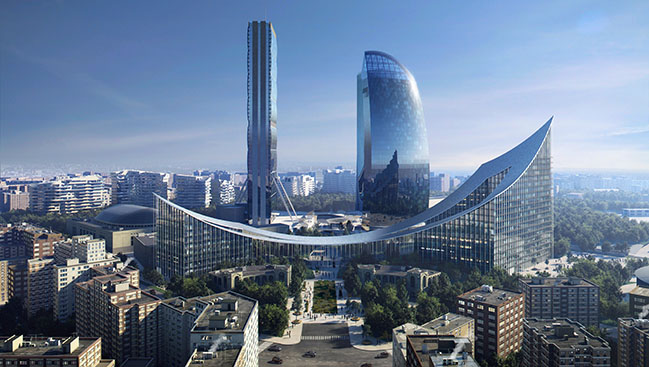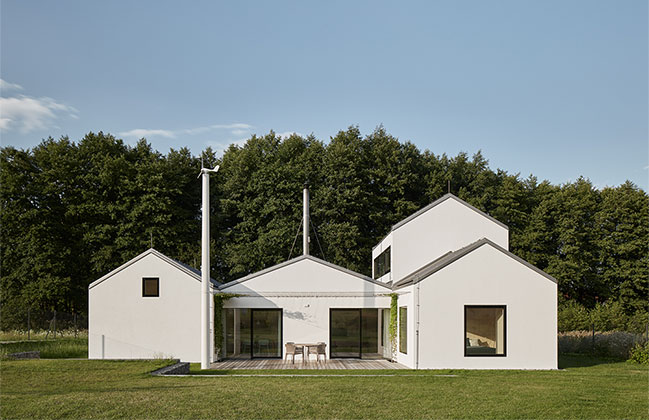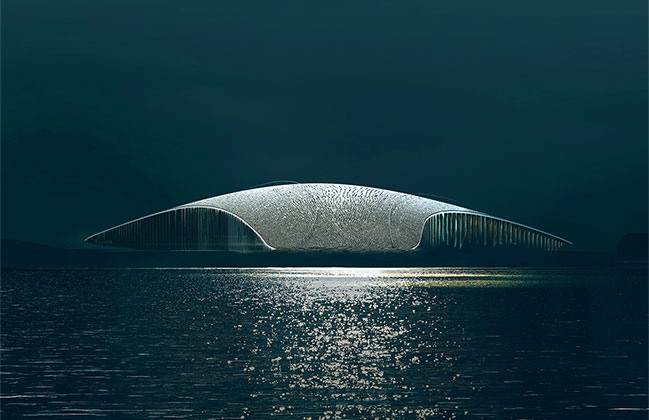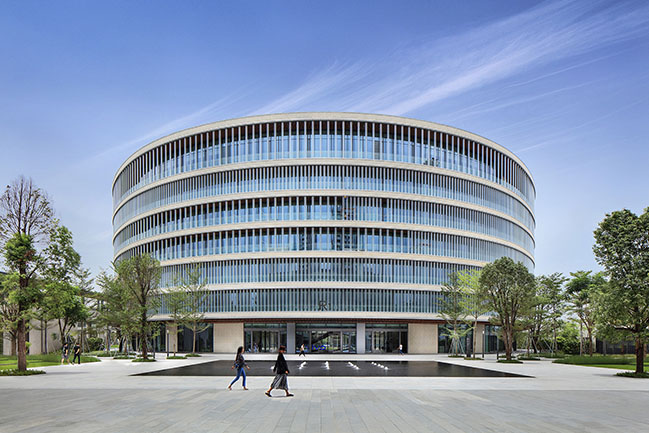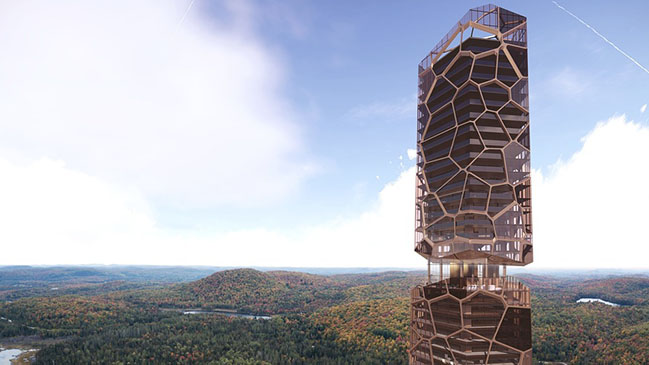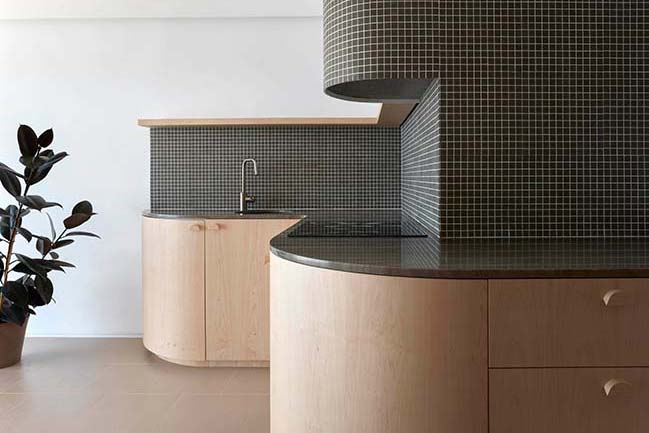11 / 19
2019
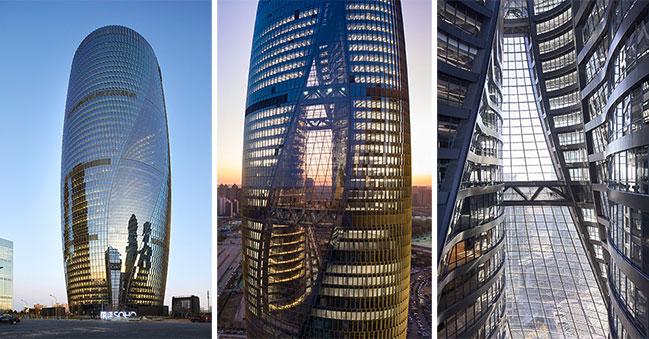
Architect: Zaha Hadid Architects (ZHA)
Location: Beijing, China
Year: 2019
Site area: 14,365 sq.m.
Gross floor area: 172,800 sq.m.
Design: Zaha Hadid, Patrik Schumacher
ZHA Project Director: Satoshi Ohashi
ZHA Project Architect: Philipp Ostermaier
ZHA Project Associates: Kaloyan Erevinov, Ed Gaskin, Armando Solano
ZHA Project Team: Yang Jingwen, Di Ding, Xuexin Duan, Samson Lee, Shu Hashimoto, Christoph Klemmt, Juan Liu, Dennis Brezina, Rita Lee, Seungho Yeo, Yuan Feng, Zheng Xu, Felix Amiss, Lida Zhang, Qi Cao
ZHA Competition Directors: Satoshi Ohashi, Manuela Gatto
ZHA Competition Team Lead Designers: Philipp Ostermaier, Dennis Brezina, Claudia Glas Dorner
ZHA Competition Team: Yang Jingwen, Igor Pantic, Mu Ren, Konstantinos Mouratidis, Nicholette Chan, Yung-Chieh Huang
Executive Architect: Beijing Institute of Architectural Design (China)
Photography: Hufton + Crow
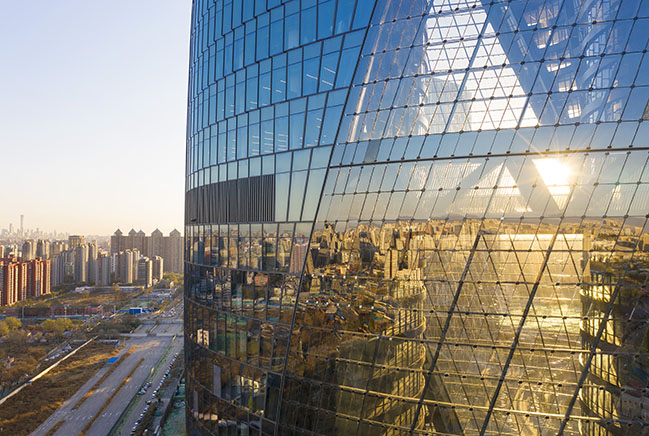
From the architect: Located on Lize Road in southwest Beijing, Leeza SOHO tower anchors the new Fengtai business district - a growing financial and transport hub between the city centre and the recently opened Beijing Daxing International Airport to the south. The new business district is integral to Beijing’s multi-modal urban plan to accommodate growth without impacting existing infrastructure networks in the centre of the city.
This 45-storey 172,800m² tower responds to demand from small and medium-sized businesses in Beijing for flexible and efficient Grade A office space.
Adjacent to the business district’s rail station at the intersection of five new lines currently under construction on Beijing’s Subway network, Leeza SOHO’s site is diagonally dissected by an underground subway service tunnel.
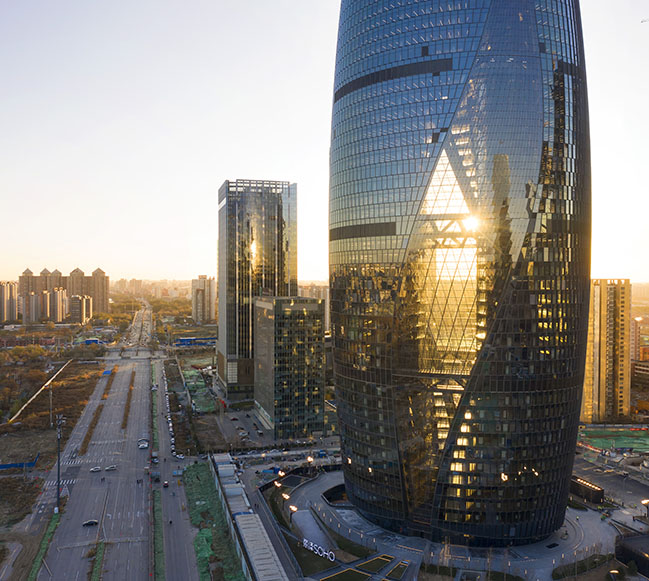
Straddling this tunnel, the tower’s design divides its volume into two halves enclosed by a single facade shell. The emerging space between these two halves extends the full height of the tower, creating the world’s tallest atrium at 194.15m which rotates through the building as the tower rises to realign the upper floors with Lize road to the north.
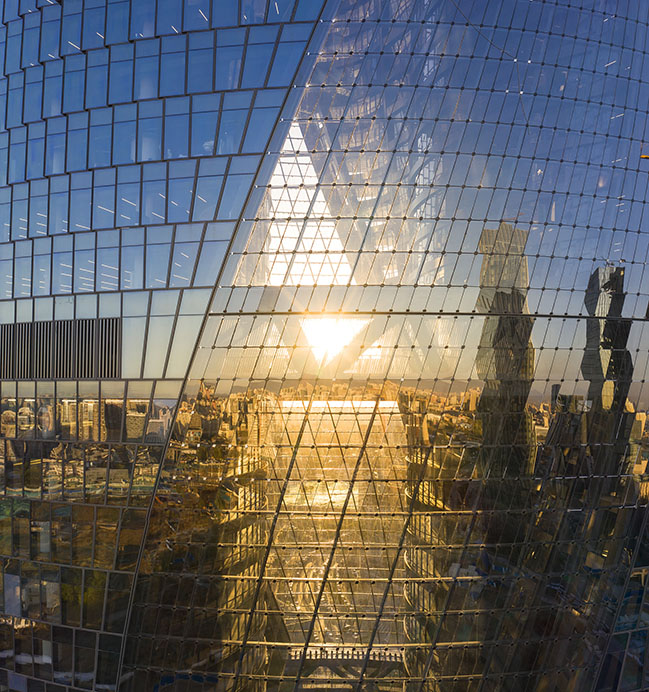
This rotation of the atrium intertwines Leeza SOHO’s two halves in a dynamic ‘pas de deux’ with connecting skybridges on levels 13, 24, 35 and 45; its glaced facade giving panoramic views across the city.
Leeza SOHO’s atrium acts as a public square for the new business district, linking all spaces within the tower and providing varying views due to its twisting, sculptural form; creating a fantastic new civic space for Beijing that is directly connected to the city’s transport network.
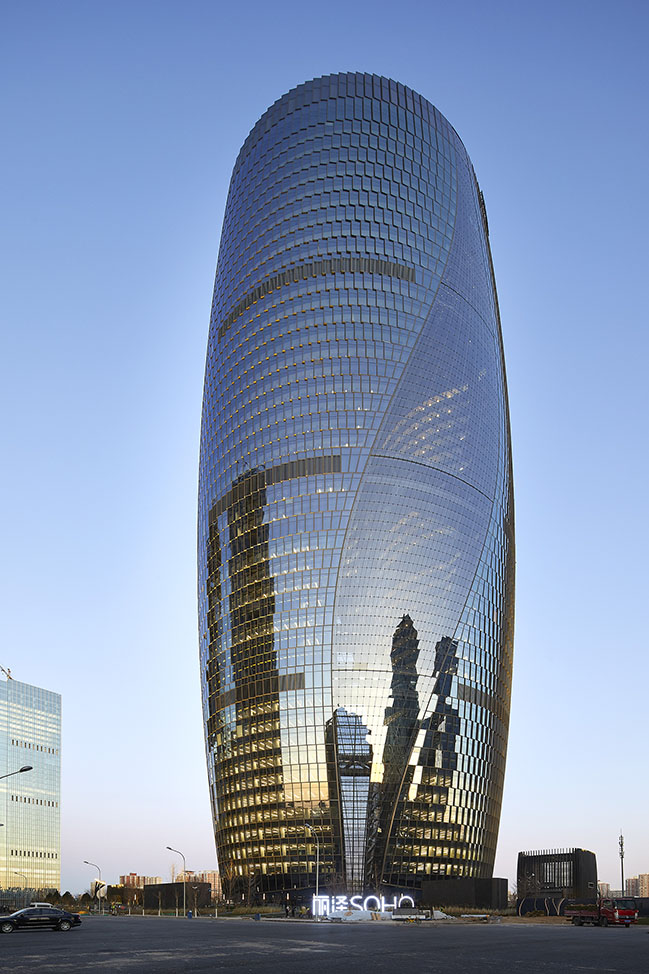
The atrium brings natural light deep within the building, acting as a thermal chimney with an integrated ventilation system that maintains positive pressure at low level to limit air ingress and provides an effective clean air filtration process within the tower’s internal environment.

Leeza SOHO’s double-insulated, unitised glass curtain wall system steps the glazing units on each floor at an angle, providing narrow ventilating registers to draw outside air through operable cavities where required; creating extremely efficient environmental control for each floor.
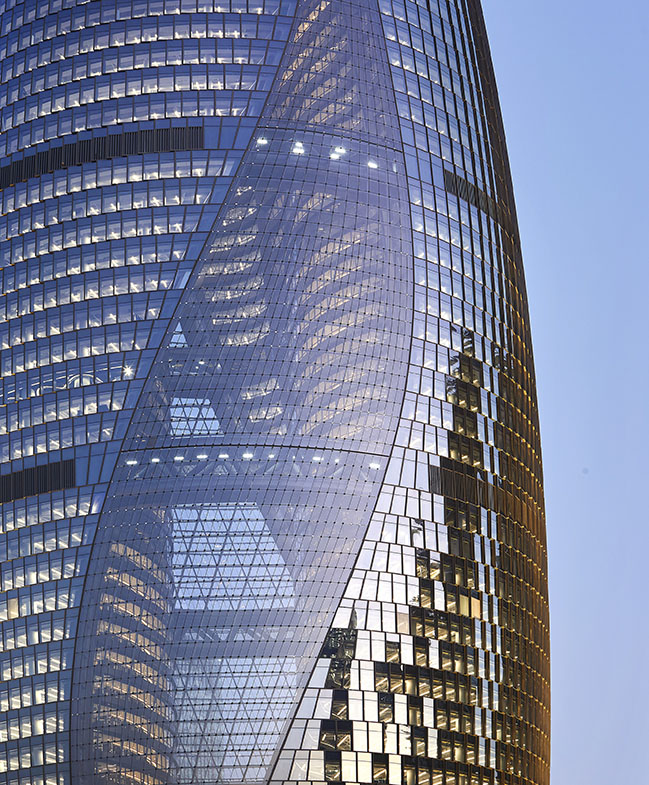
The two halves of the tower shade the atrium’s public spaces, while the double-insulated low-e glazing maintains a comfortable indoor environment in Beijing’s extreme weather conditions. With a u-value of 2.0 W/m²K, the glazing has a shading coefficient of 0.4. The tower’s overall external envelope u-value is 0.55 W/m²K.
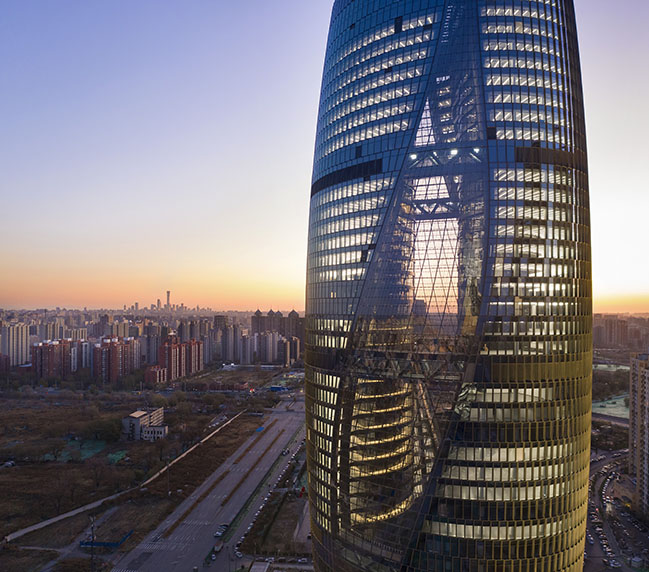
At the forefront of 3D Building Information Modelling (BIM) in design, construction management and building operations, Zaha Hadid Architects and SOHO China have implemented proven technologies to reduce the energy consumption and emissions at each of their four collaborations, totalling 15 million square feet (1.4 million sq. m) of mixed-use urban space in Beijing and Shanghai.
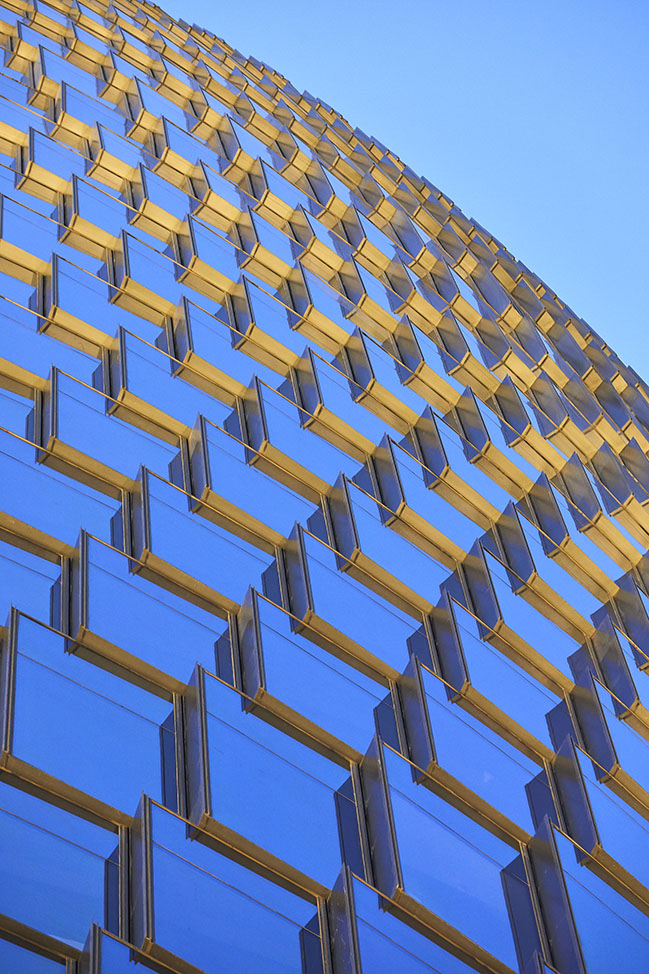
Designed to achieve LEED Gold certification by the US Green Building Council, Leeza SOHO’s advanced 3D BIM energy management system monitors real-time environmental control and energy efficiency. These systems also include heat recovery from exhaust air and high-efficiency pumps, fans, chillers boilers, lighting and controls. The tower incorporates water-collection, low-flow rate fixtures and grey water flushing as well as an insulating green roof with photovoltaic array to harvest solar energy.
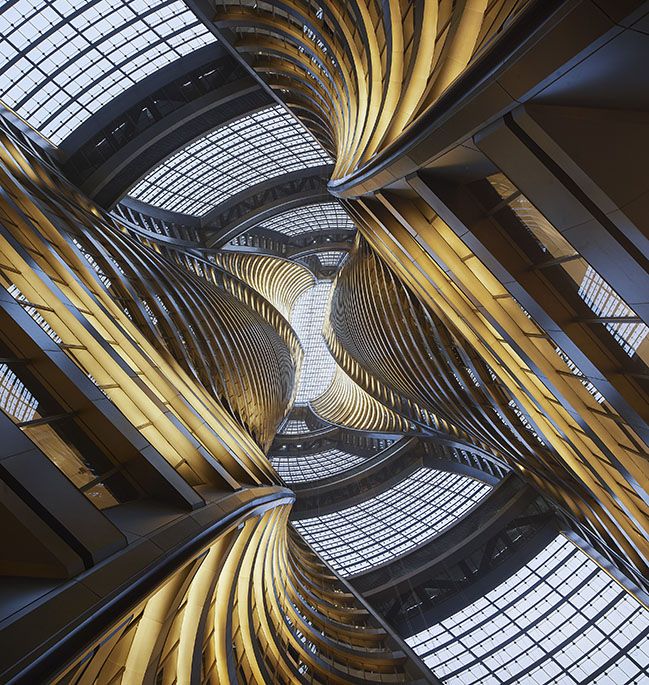
2,680 bicycle parking spaces, with lockers, shower facilities and dedicated charging spaces for electric and hybrid cars are located below ground; while low volatile organic compound materials are installed throughout Leeza SOHO to minimise interior pollutants and high efficiency filters remove particulates via the air-handling system.
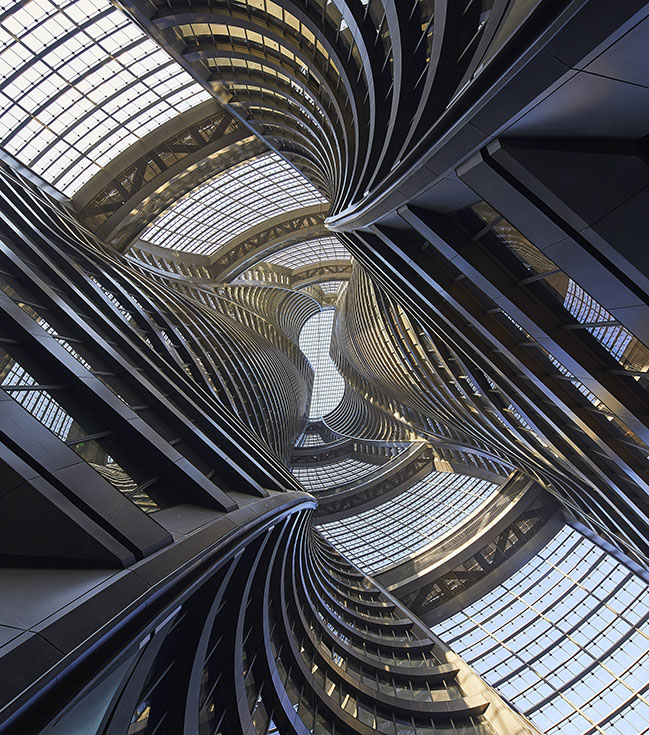
YOU MAY ALSO LIKE: Morpheus Hotel by Zaha Hadid Architects opens in Macau
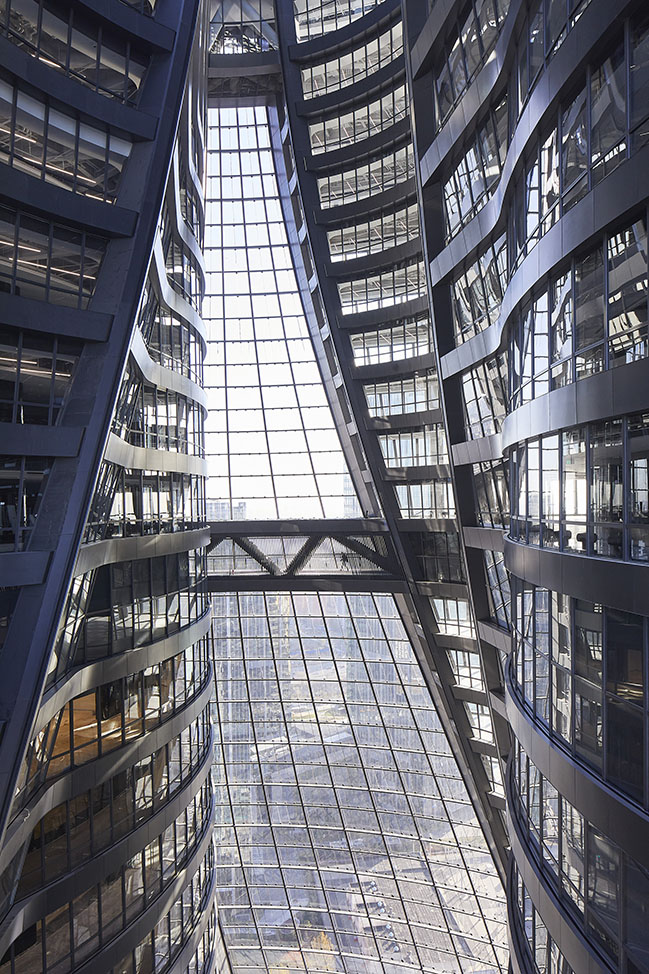
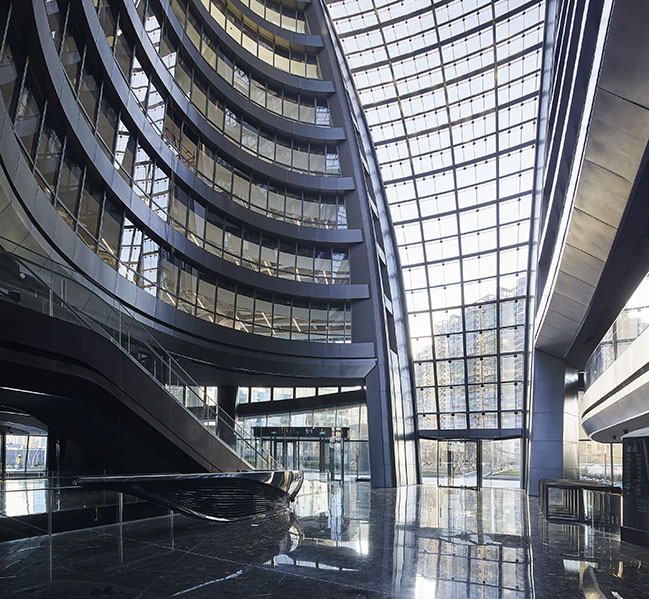
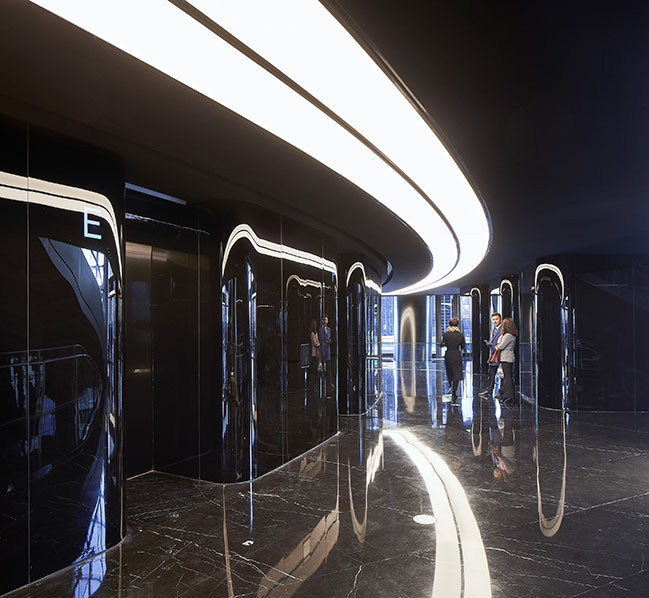
YOU MAY ALSO LIKE: Zaha Hadid Architects' Danjiang Bridge construction begin
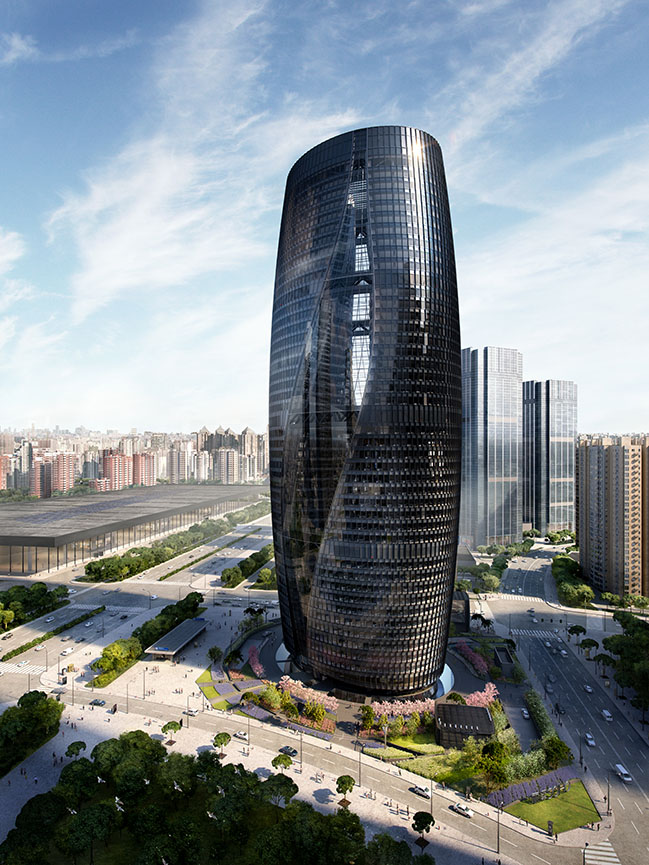
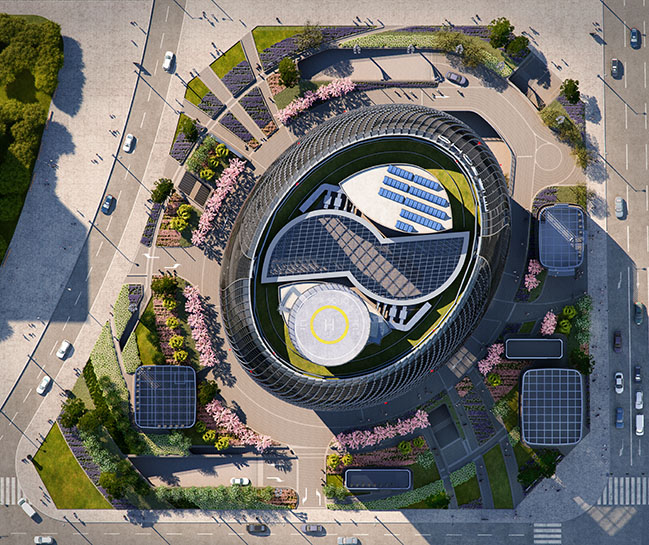
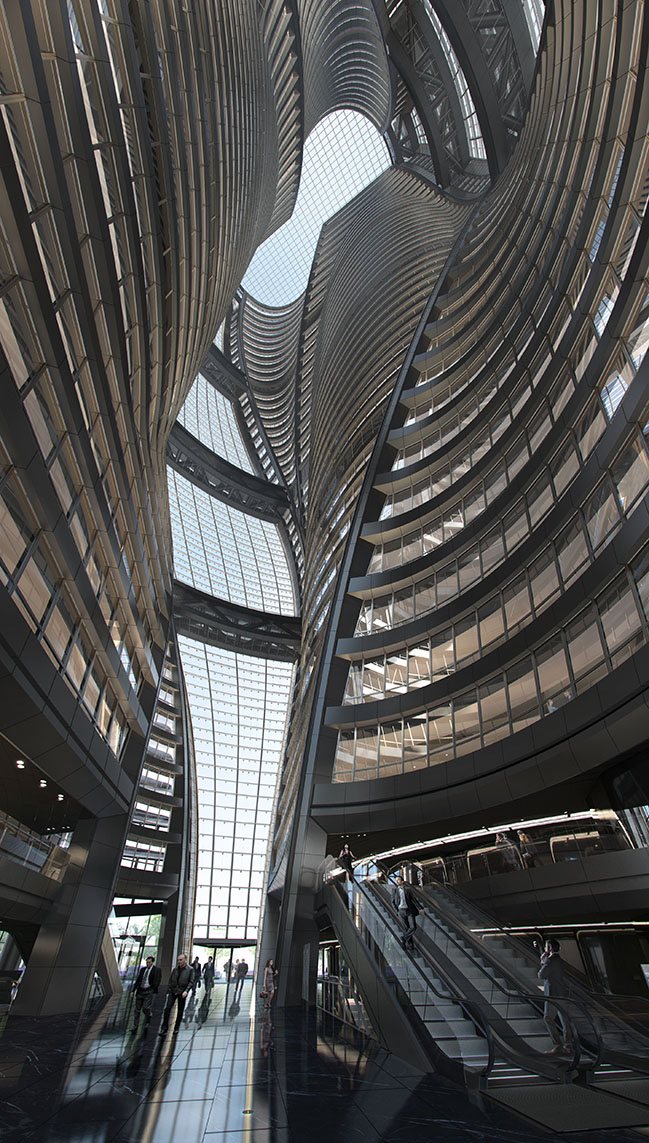
YOU MAY ALSO LIKE: Soho 3Q WuJiaoChang by Ippolito Fleitz Group
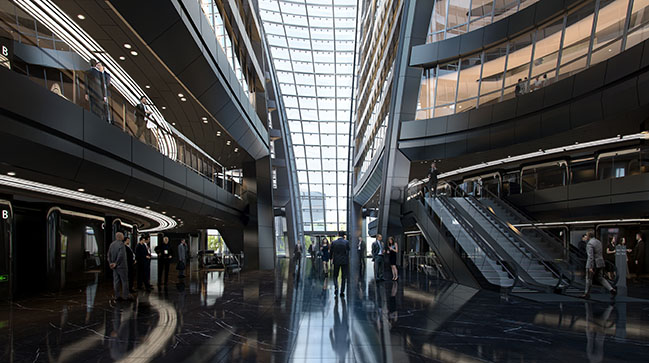
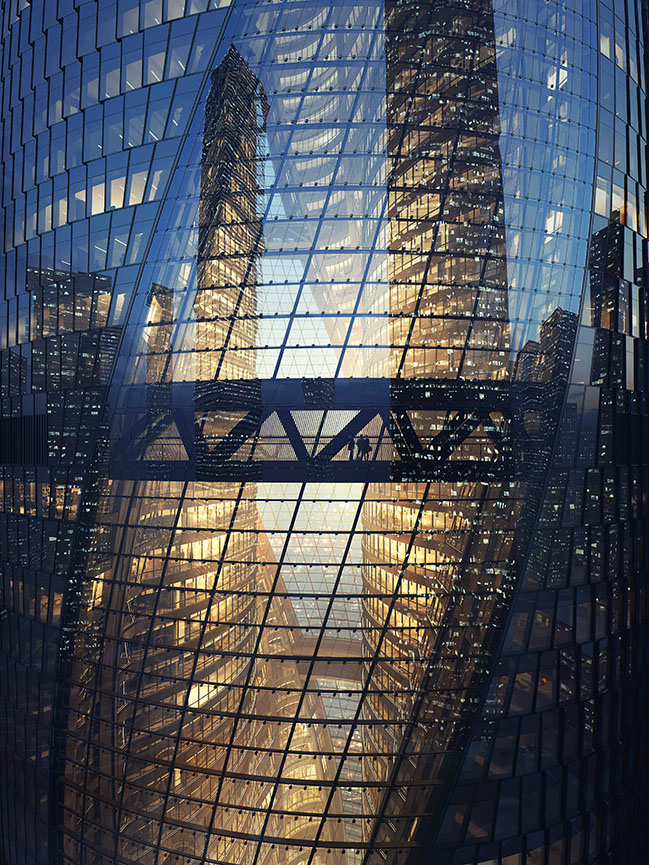
Render by www.mir.no
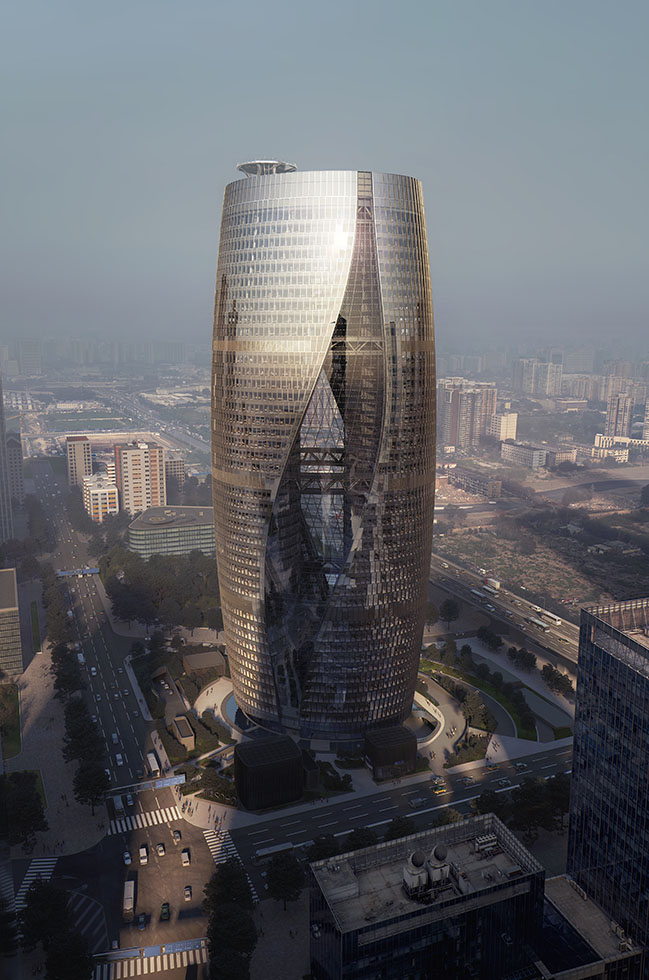
Render by www.mir.no
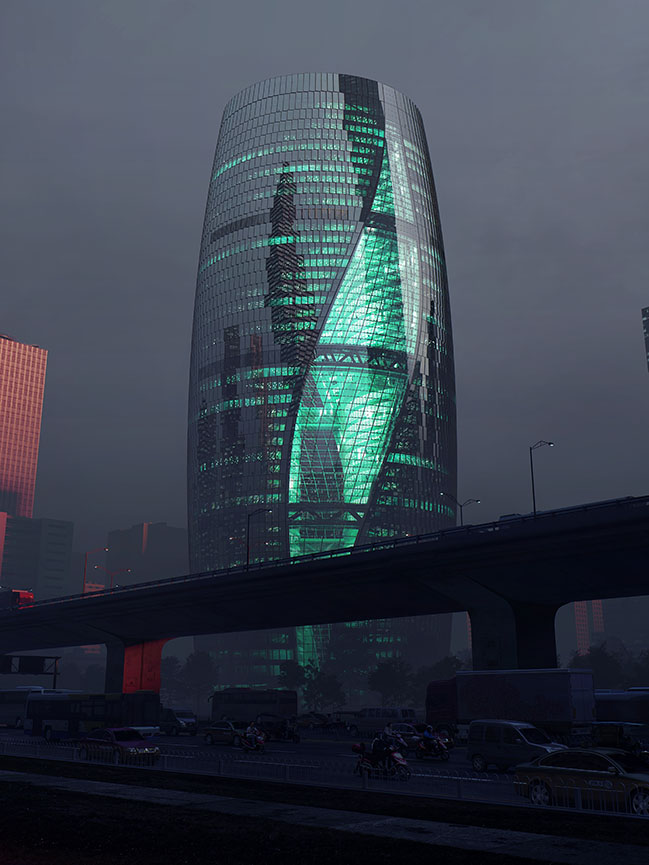
Render by www.mir.no
Leeza SOHO by Zaha Hadid Architects opens with the world's tallest atrium
11 / 19 / 2019 Located on Lize Road in southwest Beijing, Leeza SOHO tower anchors the new Fengtai business district...
You might also like:
Recommended post: FM House by HORMA Estudio
