02 / 20
2018
Elii complete refurbishment of a small apartment in Madrid with a dual strategy to optimize every cubit metre of the house.
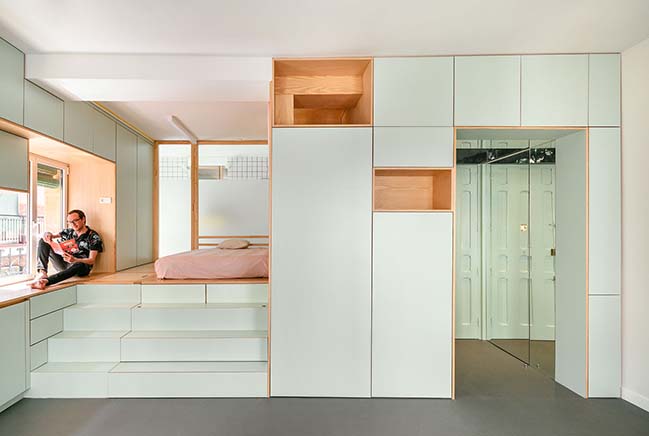
Architects: Elii (Uriel Fogué, Eva Gil, Carlos Palacios)
Location: Madrid, Spain
Year: 2017
Surface: 33.6 sqm
Architect coordinating the project: elii - Ana López
Team: elii - Eduardo Castillo, Lucía Fernández
Joinery: Alfredo Merino Caldas
Construction: Aniceto Jiménez
Developers: Diana Díaz, Luis Arenas
Models: Carlos Cañete, Ana López, Lucía Fernández
Photography: ImagenSubliminal (Miguel de Guzmán + Rocío Romero)

From the architect: Firstly, the floor plan arrangement is based on an L-shaped service band that integrates the access, wet areas, storage areas and leisure spaces. This frees up the main area, which opens up to the windows and balconies to create a brightly lit atmosphere. The intimate areas are therefore secluded and sheltered from view from the entrance.
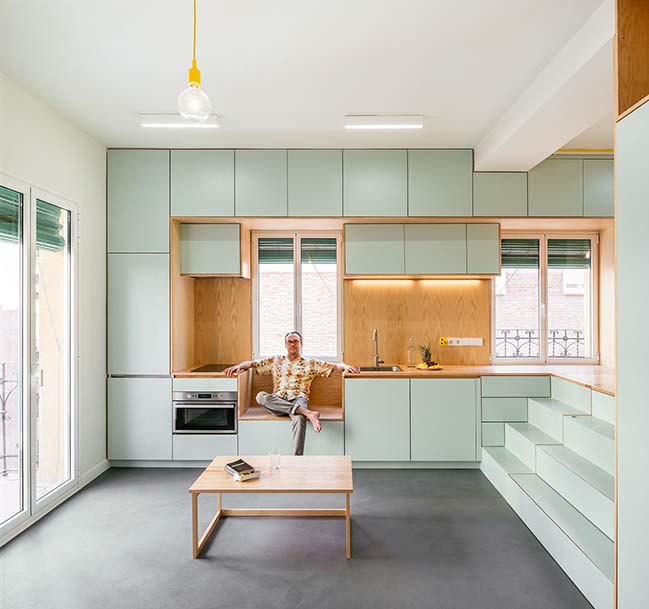
On the other hand, the apartment is arranged into two levels: the level at the elevation of the entrance and the main room, plus a second level, 90 centimetres higher up, extending beyond the kitchen surface, where the leisure area and the bathroom are located. The two elevations not only allow different atmospheres to be arranged, but also integrate ‘additional’ functions in the house, such as a deep bathtub in the bathroom, a storage area under the bed, part of the facilities, etc, thus optimising every cubit metre of the house. Secret trapdoors extend the storage space in the overhead areas. A portable stepladder/furniture item is used to overcome the difference in elevation, add storage spaces and double as small grandstands in the living room.
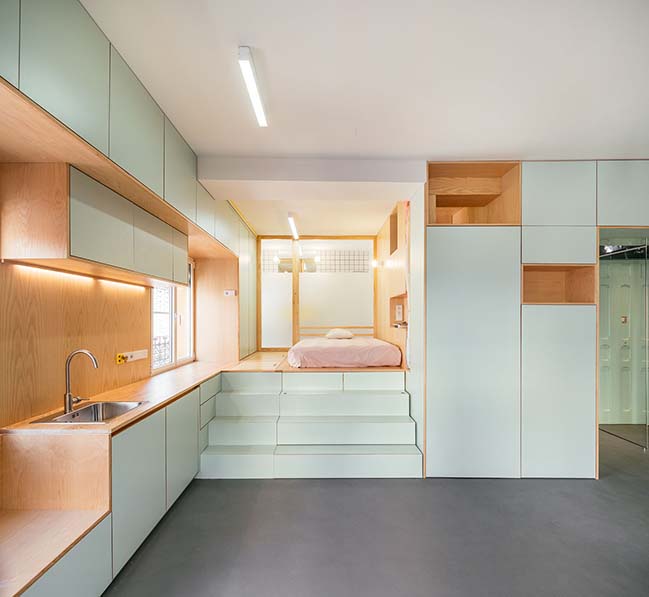
All in all, the proposal gains the corner of the building, floods it with natural lighting and views to the street, both the deep horizon and the street-level perspective, from the overhead areas. Openings in the furniture extend the indoor cross views from the upper area.
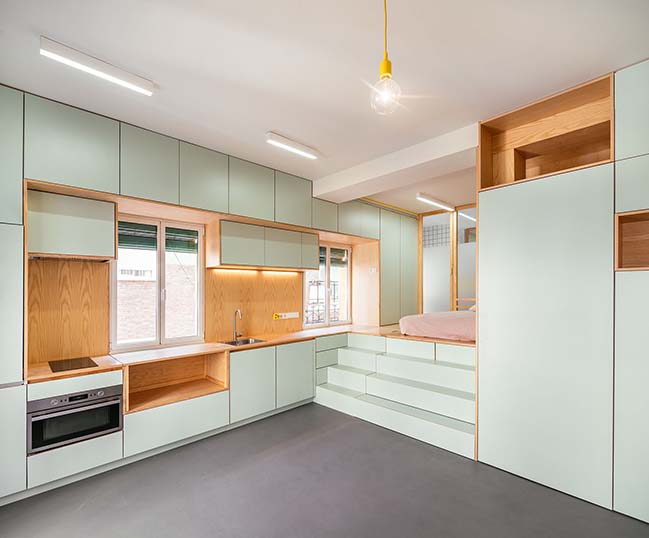
The various elevations sport different finishes that produce specific atmospheres. Light colours are used on the walls of the main area to provide as much light as possible. The floor is made of linoleum. The bedroom area has wood finishes and includes a projector on the roof that projects onto a screen from the bed. The bathroom walls, floor and bathtub have a mirror finish to fill this indoor area with light and to augment the feeling of depth.
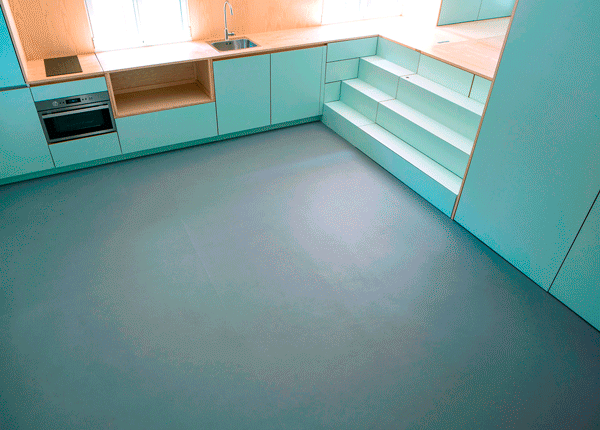
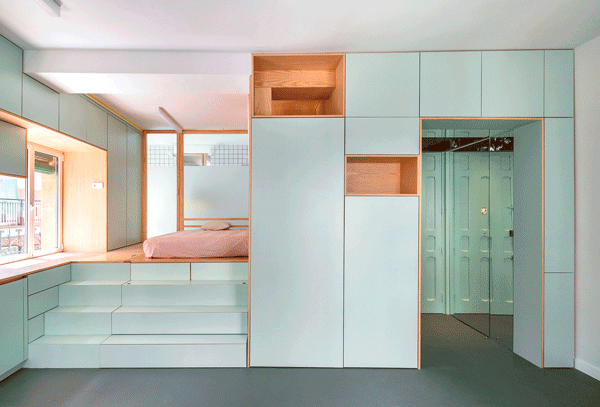
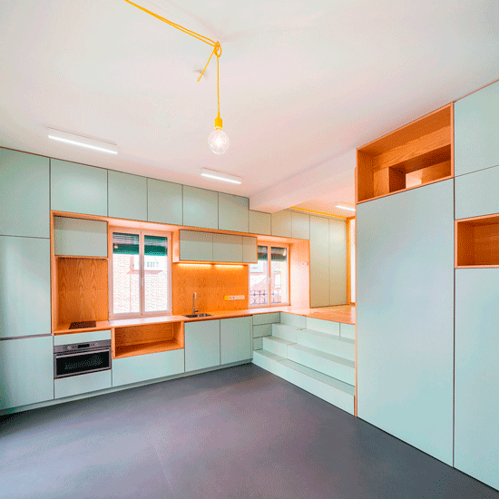
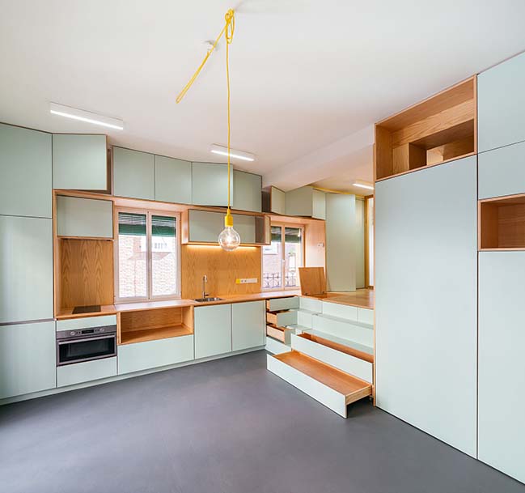
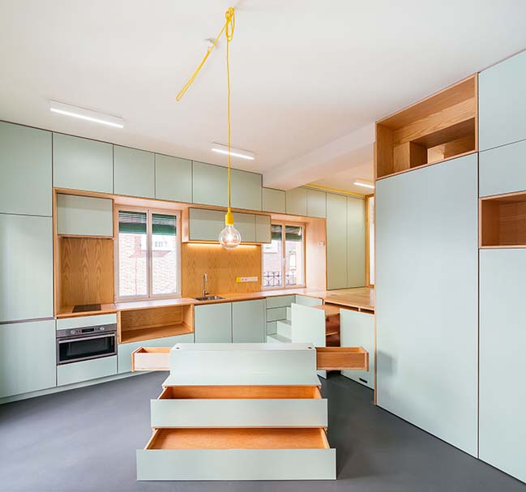

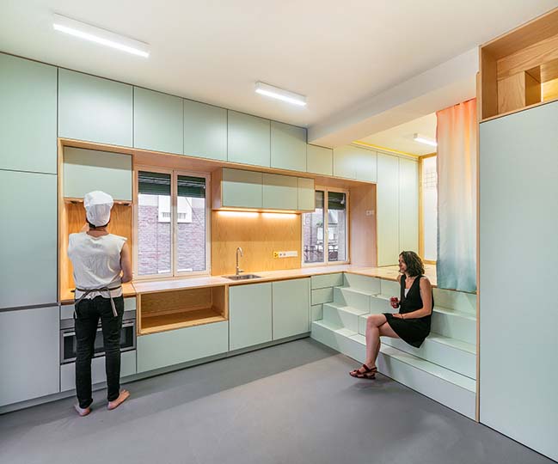
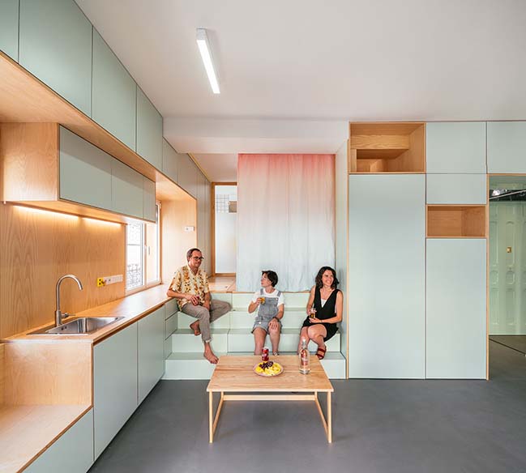
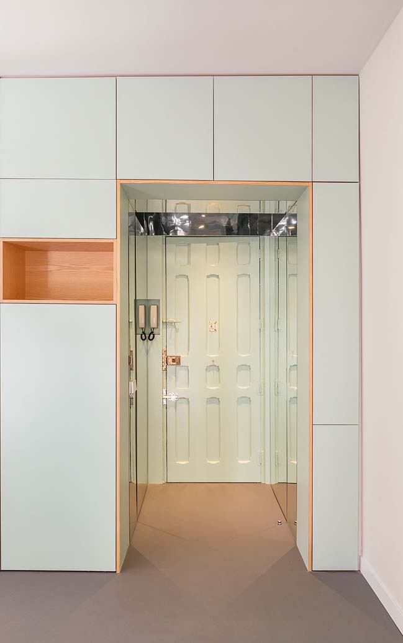
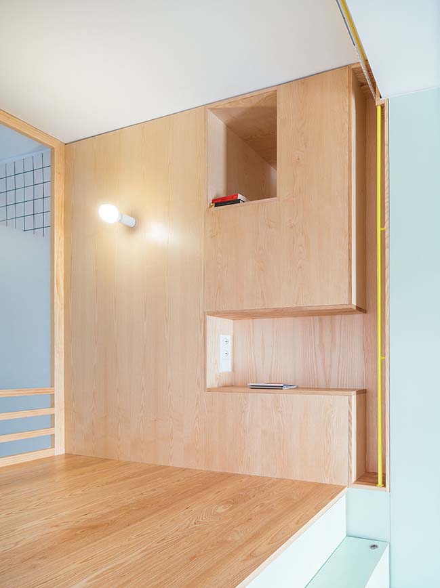
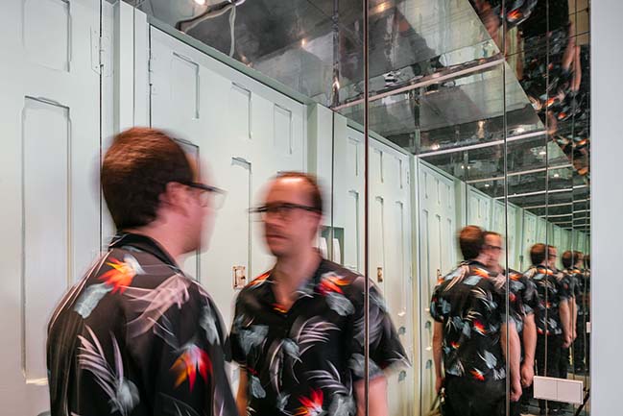
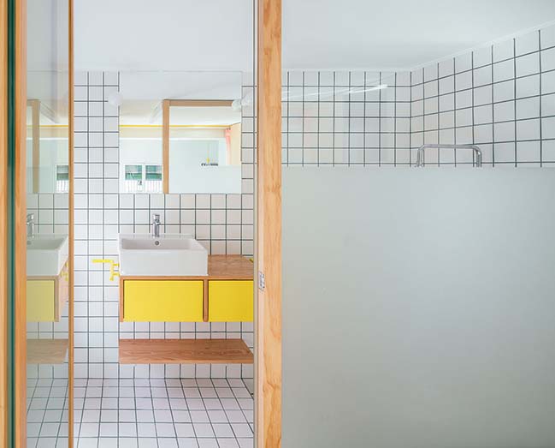

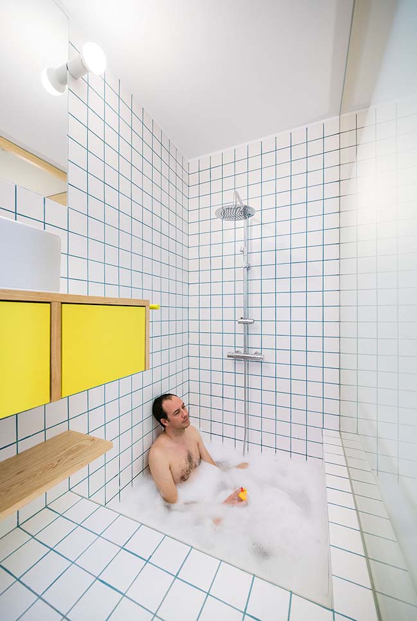
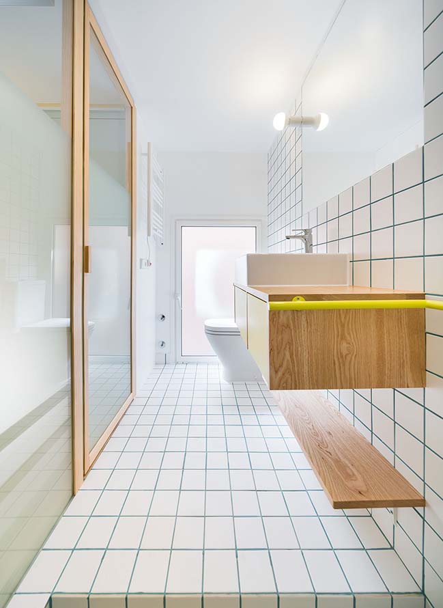
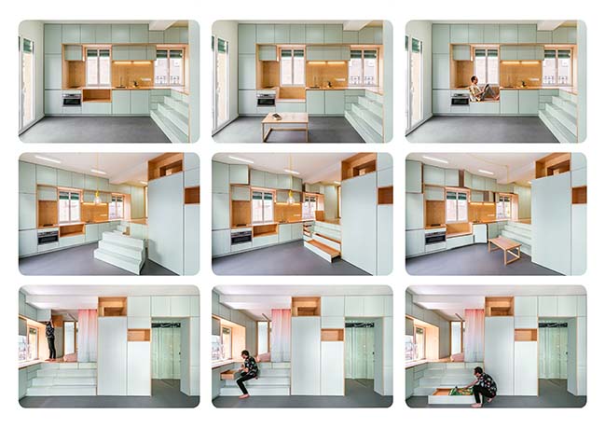
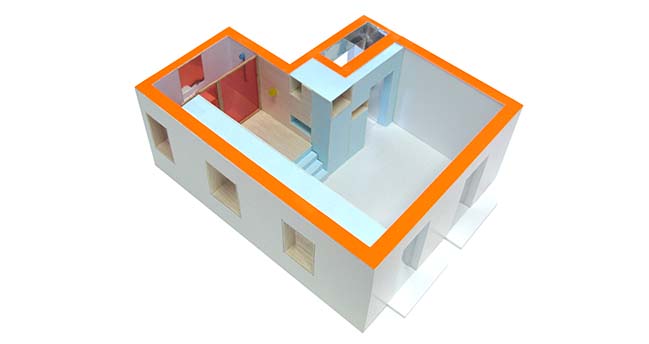
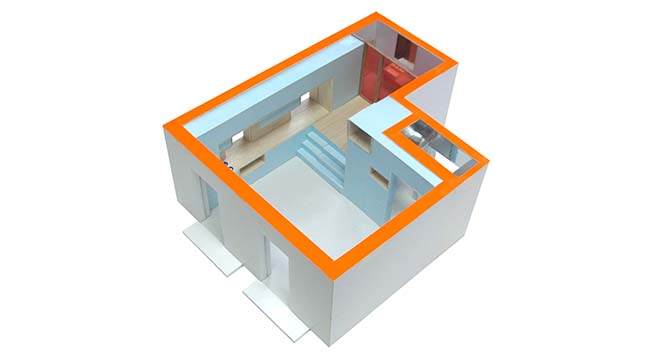

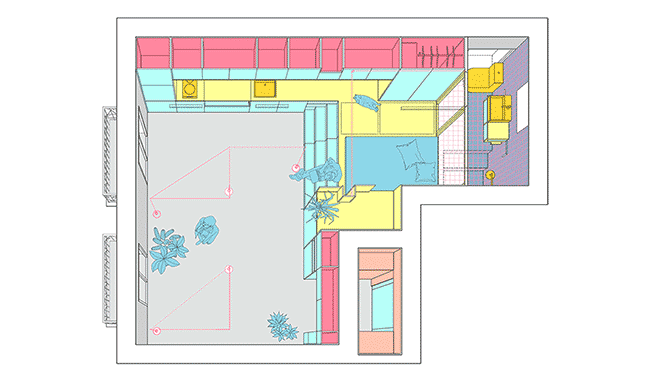
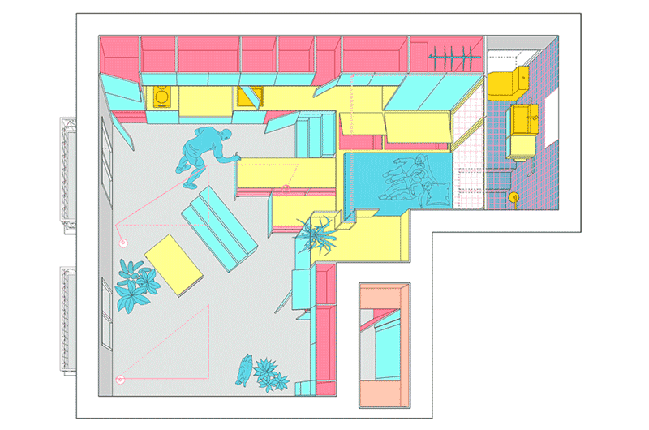
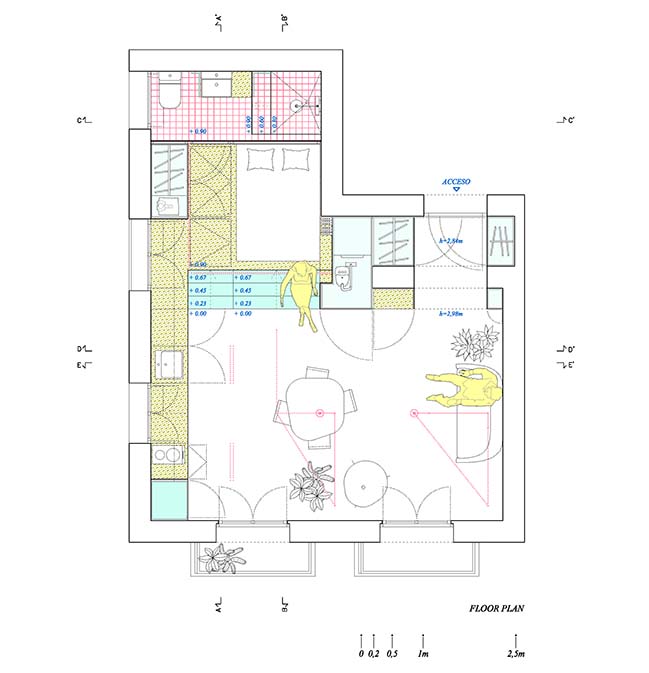
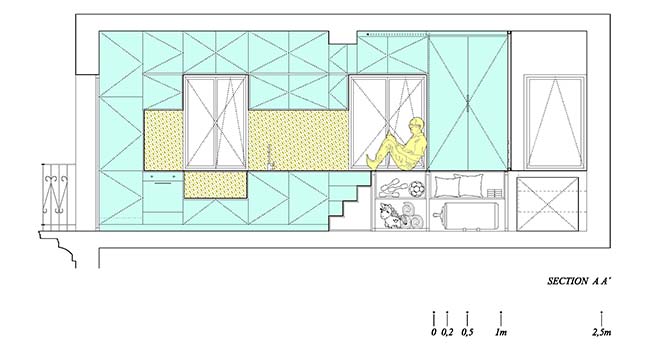
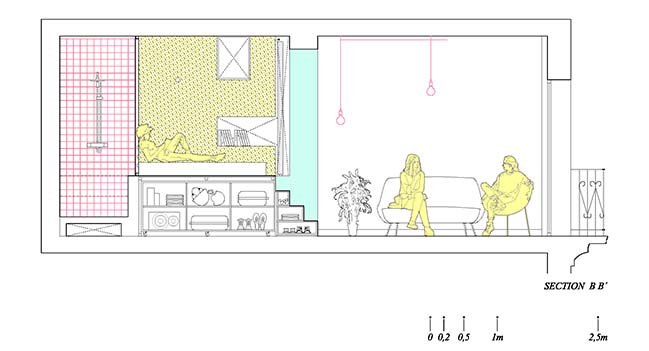
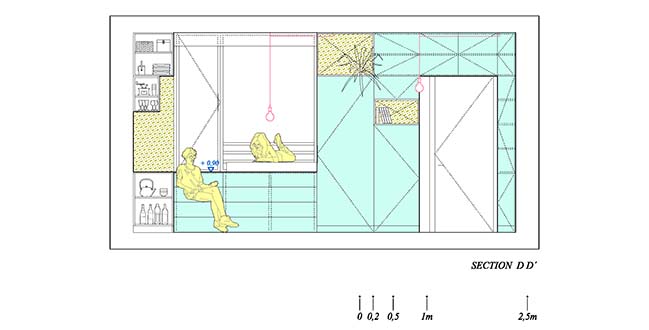
> Small 35m2 apartment by Studio Bazi
> Micro loft renovation in Manhattan by Specht Architects
33sqm apartment in Madrid by Elii
02 / 20 / 2018 Elii complete refurbishment of a small apartment in Madrid with a dual strategy to optimize every cubit metre of the house
You might also like:
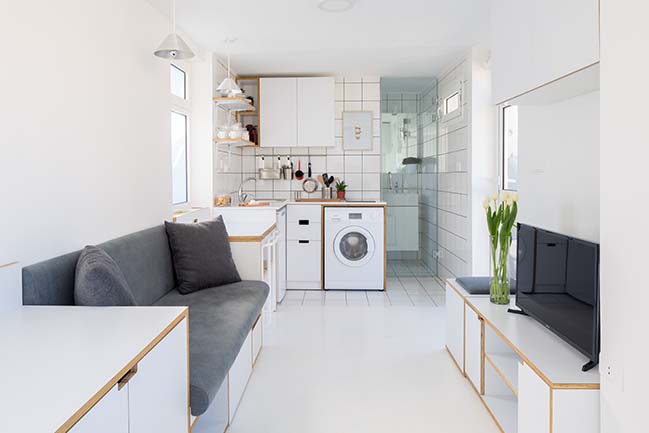
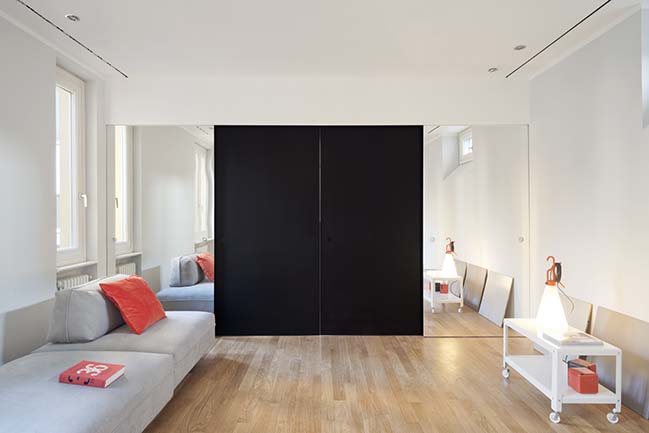
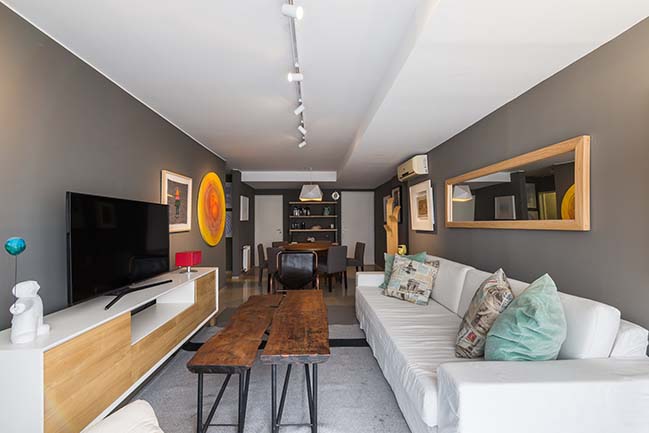
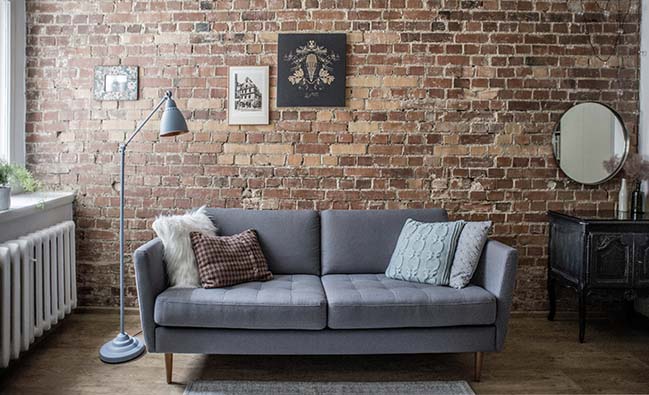
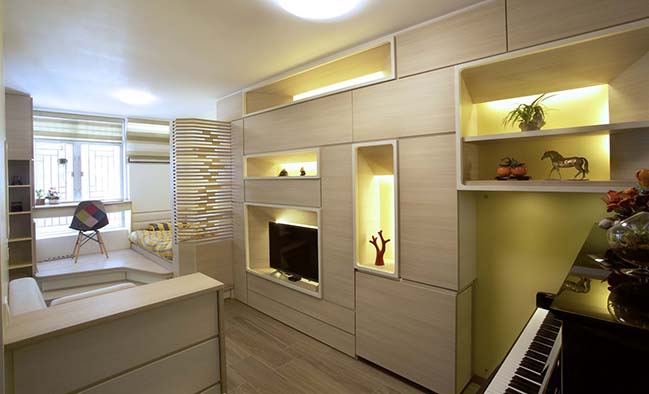
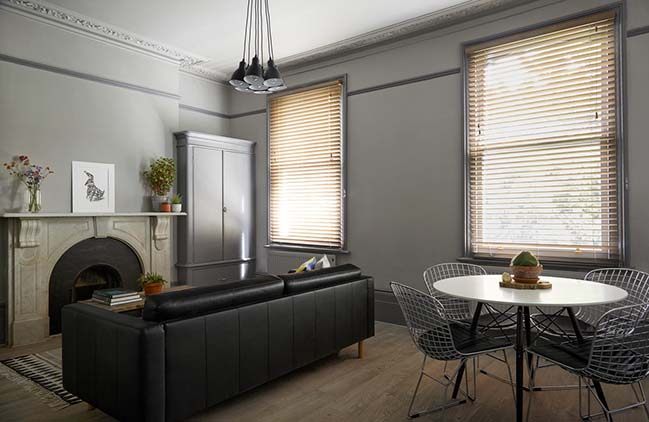
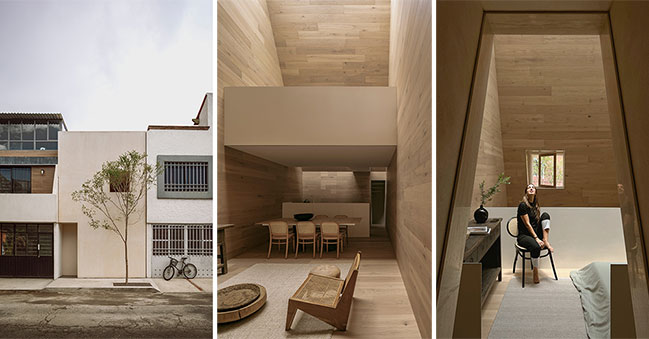









![Modern apartment design by PLASTE[R]LINA](http://88designbox.com/upload/_thumbs/Images/2015/11/19/modern-apartment-furniture-08.jpg)



