09 / 03
2019
Patrícia Martinez has designed a warm and cozy project for a family consisting on a couple and two daughters in the city of São Paulo, Brazil. The 506 square meter apartment has evolved from a classic floor plan to an innovative space, full of integrations between environments.
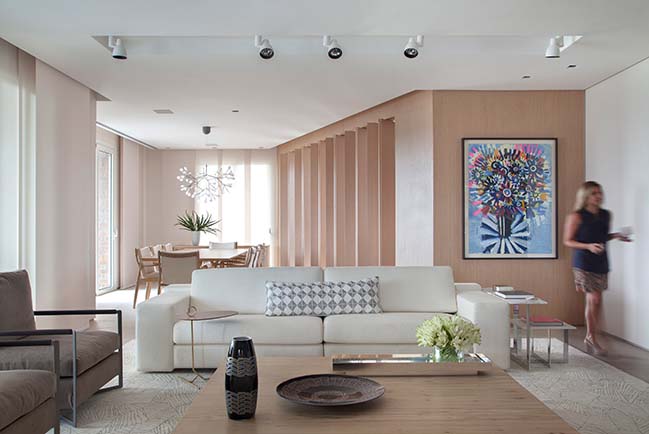
Architect: Patricia Martinez Architecture
Project name: BMDL
Location: São Paulo, Brazil
Year: 2013
Area: 506 sq.m.
Photography: MCA Studio
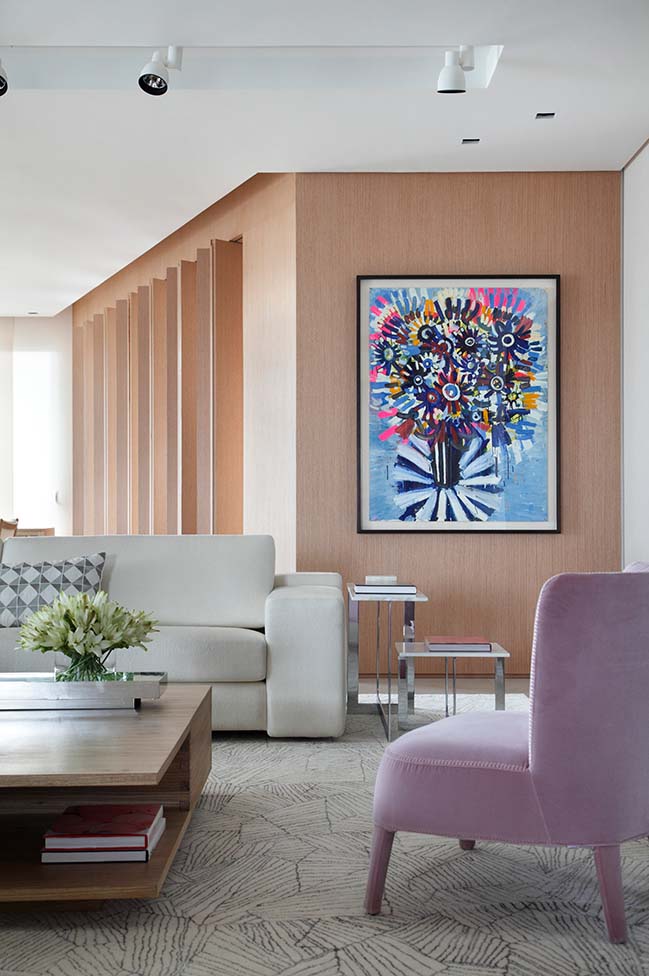
From the architect: The family, of Italian origin, is very fond of living in the kitchen and usually cooks on sundays, so the architect opted for the integrated environments that bring a sense of welcomeness. The color palette and accessories also follow this line, with brushstrokes of pink and the predominance of blue, the favorite color of the girls in the house, finalizing with rovere oak wood.
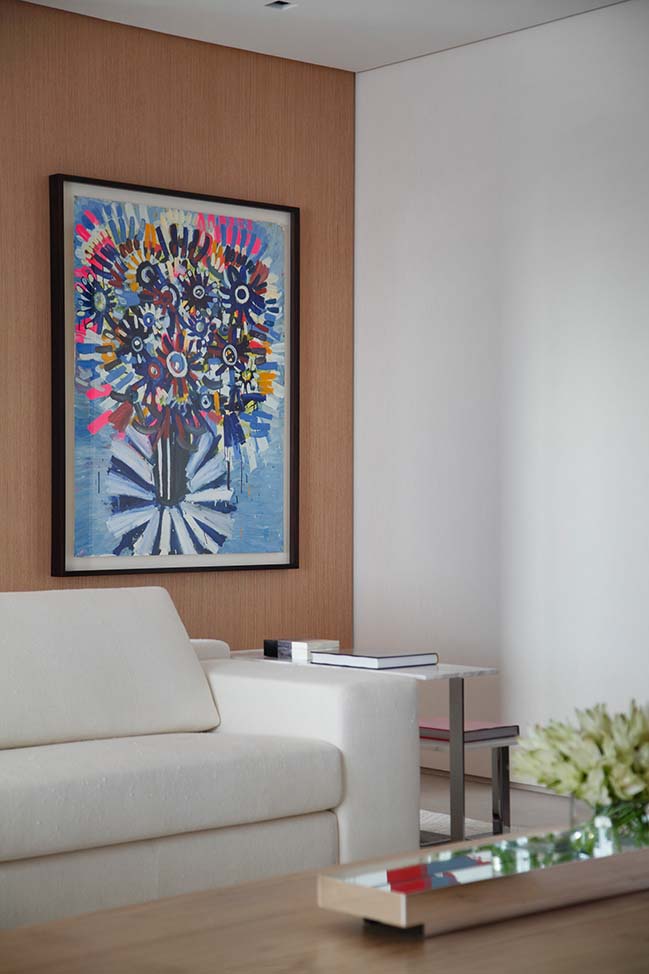
The couple’s daughters were 8 and 13 years old at the time, so the hallway space works like a playroom. Due to the age gap, the architect sought a space that had a language that would meet the two children - neither childish nor so teen. The Ornare white glass cabinet opens on both sides and becomes a family play tool where everyone draws together. The various niches act as surprise boxes and their playful blue tones are pleasing to all residents.

The circulation space of the apartment is large, so it was not essential to use each space. However, it was the architect's option to optimize the corridor, making it a space for circulation, a useful area and family integration.
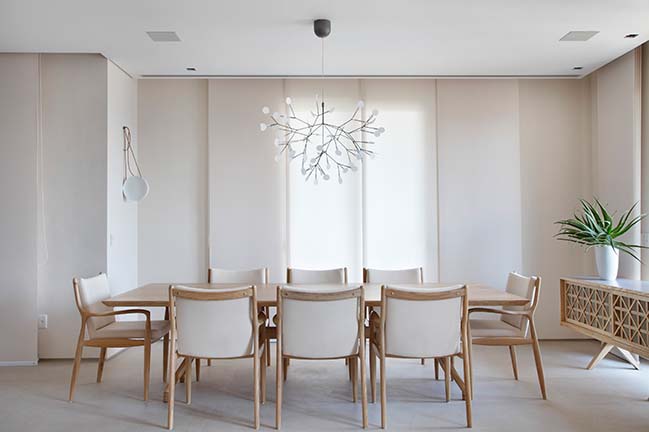
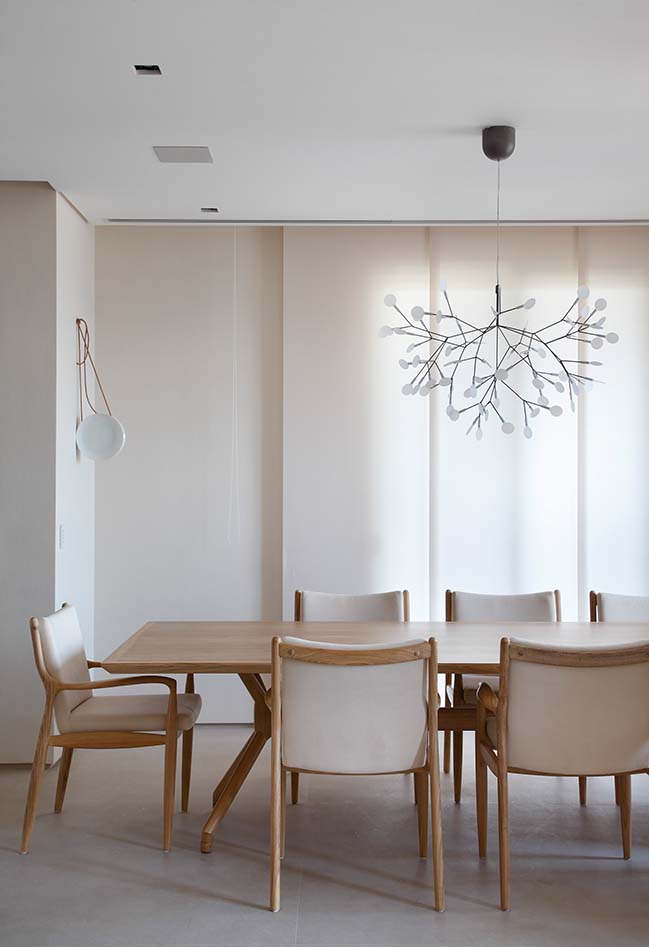
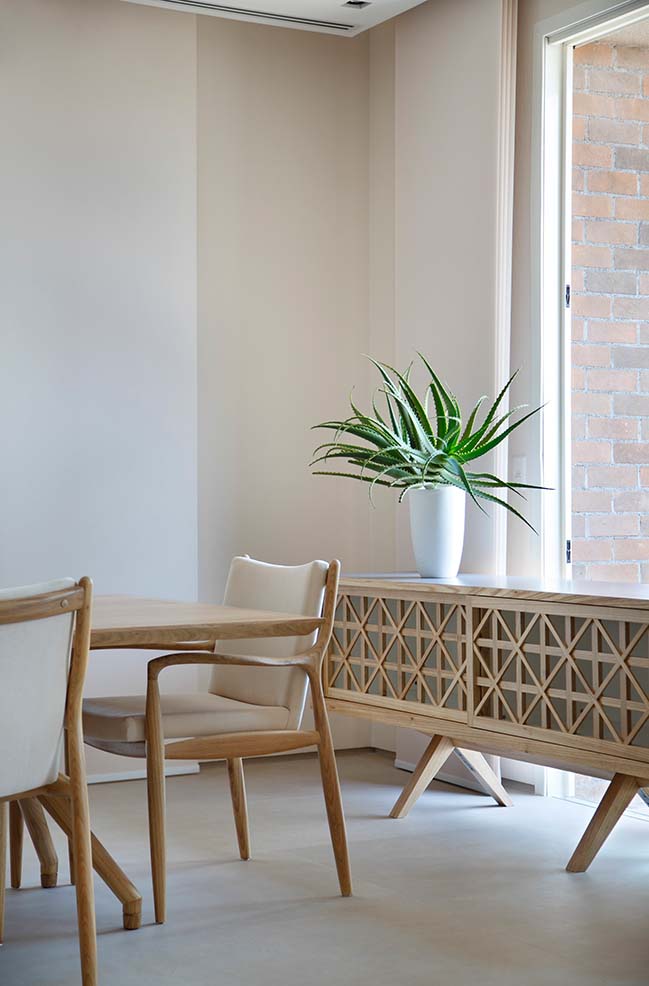
YOU MAY ALSO LIKE: Belgica House By AMZ Arquitetos
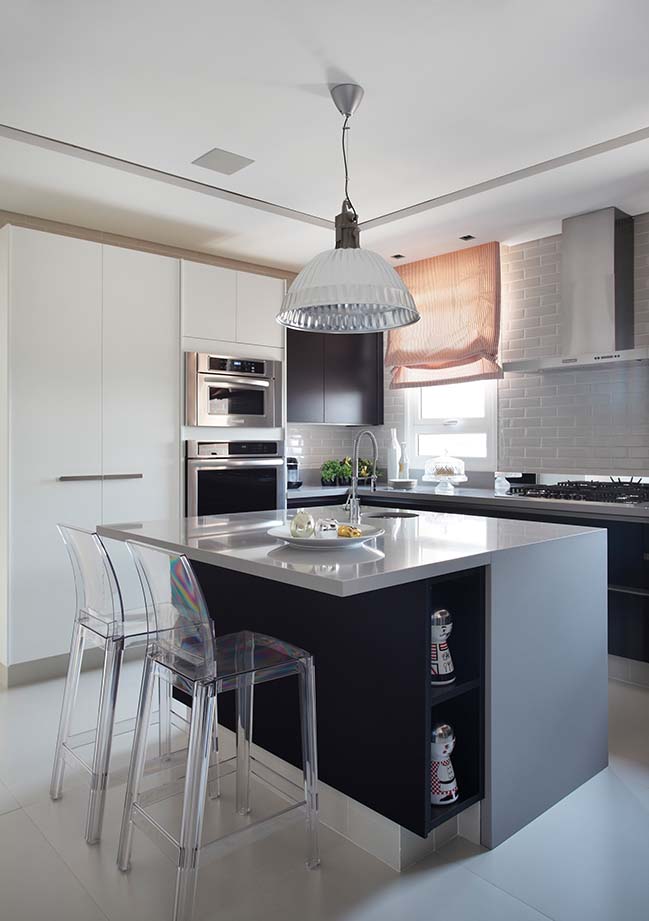
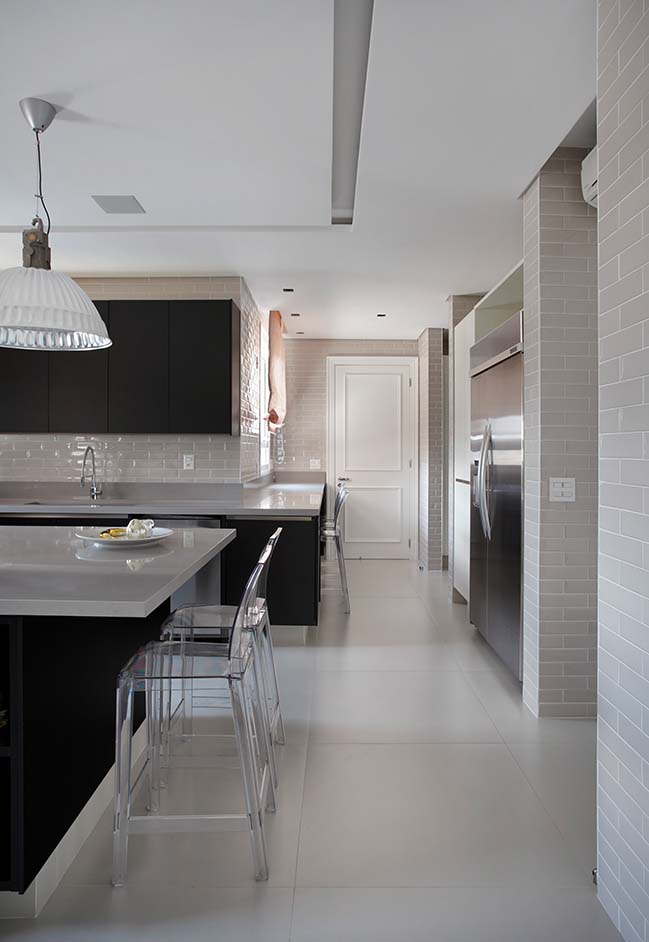
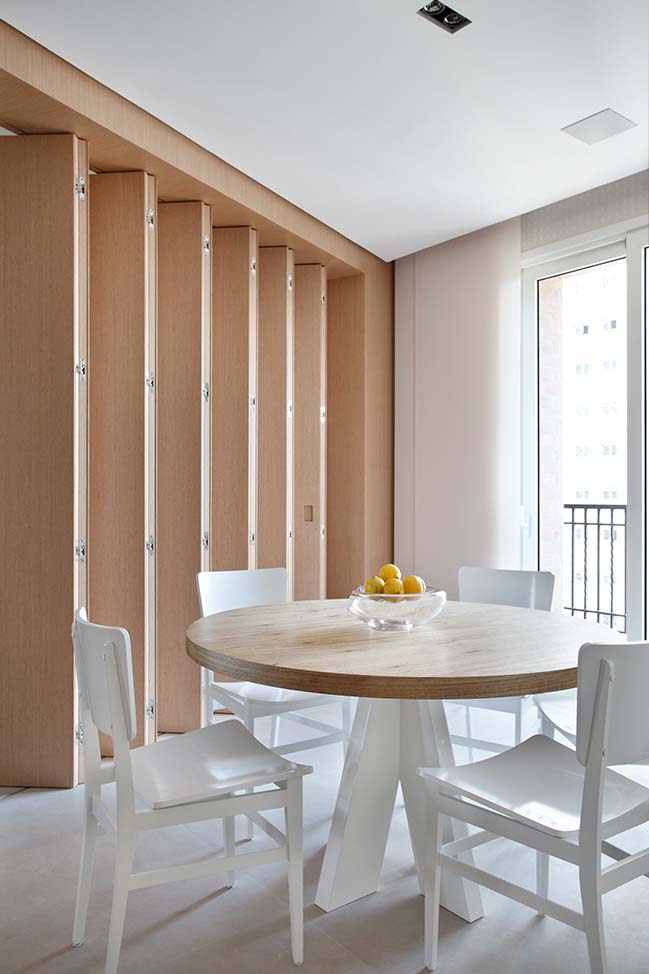
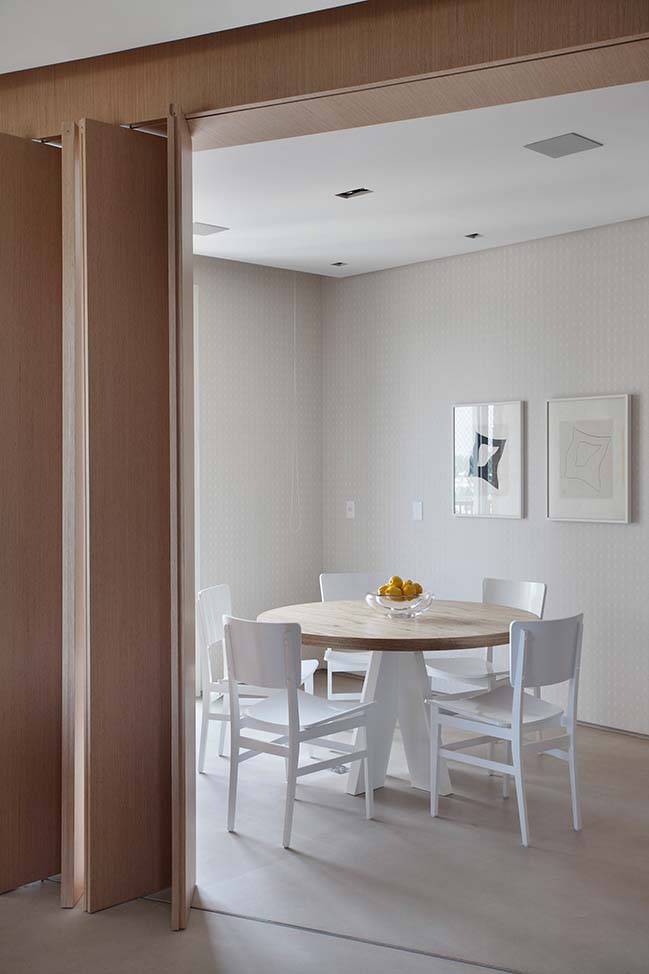
YOU MAY ALSO LIKE: Kitnet Copan By Grupo Garoa
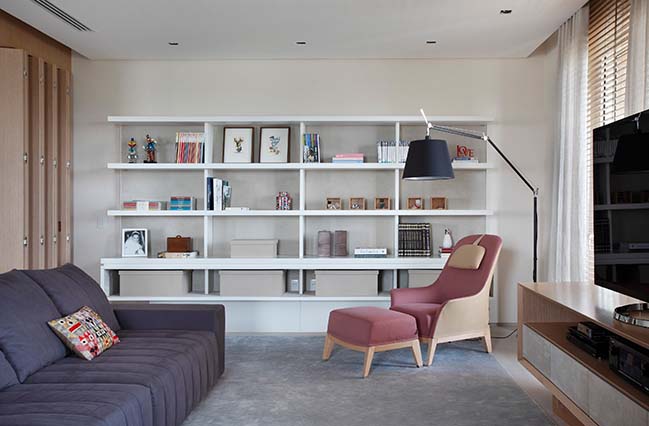
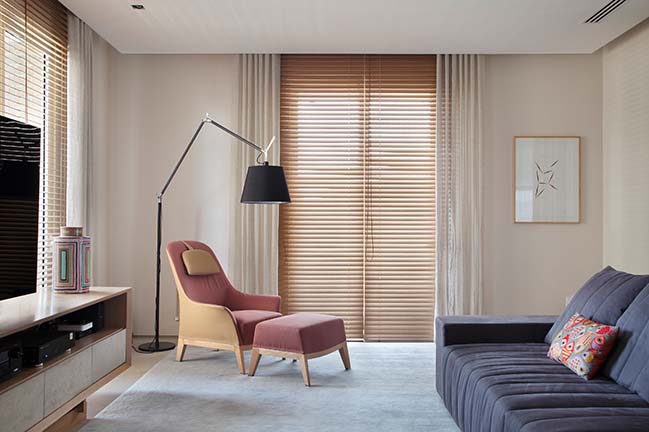
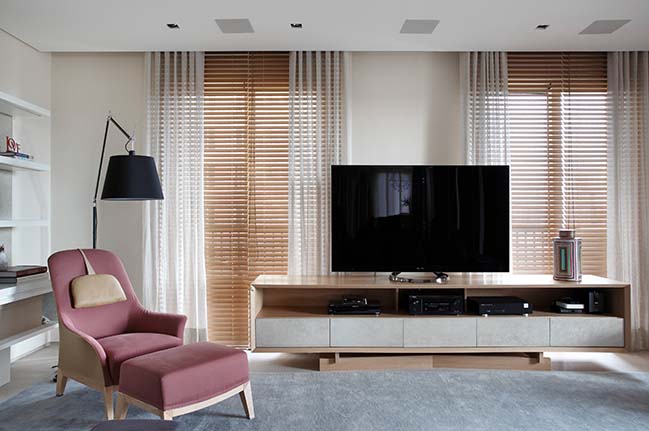
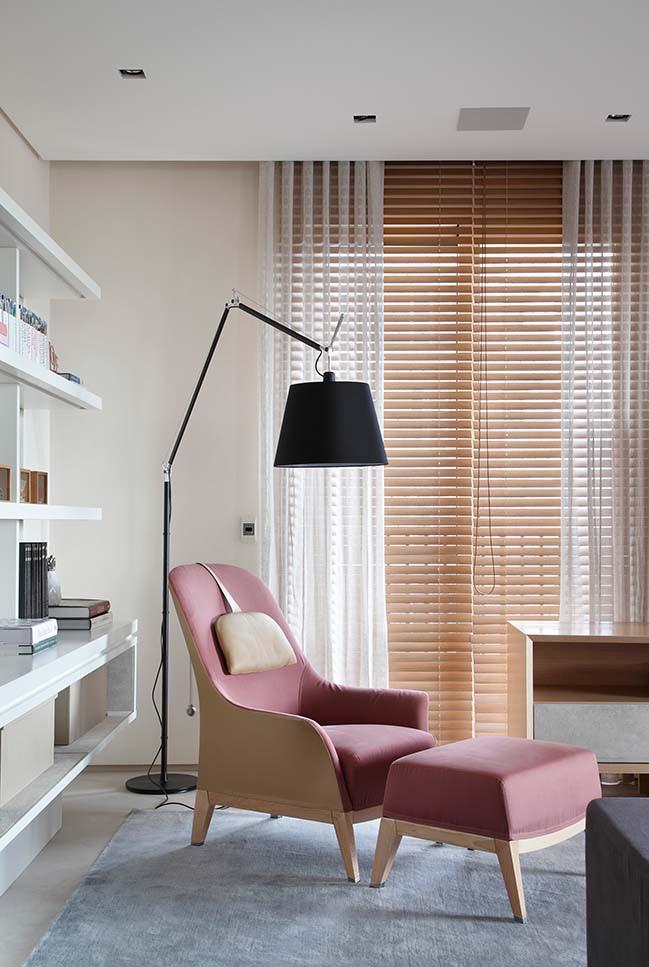
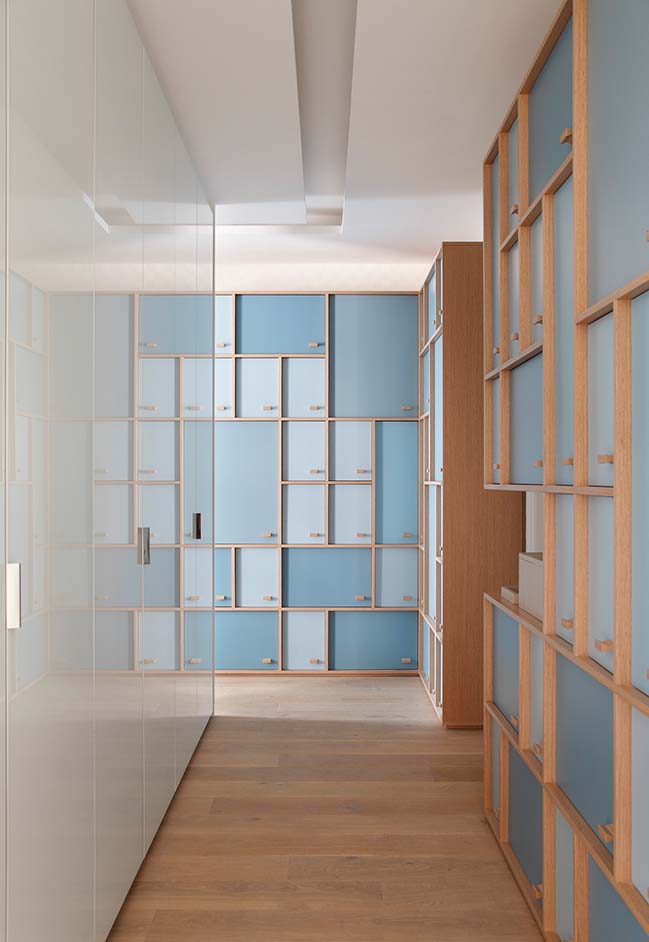
YOU MAY ALSO LIKE: RV3 House By Aguirre Arquitetura
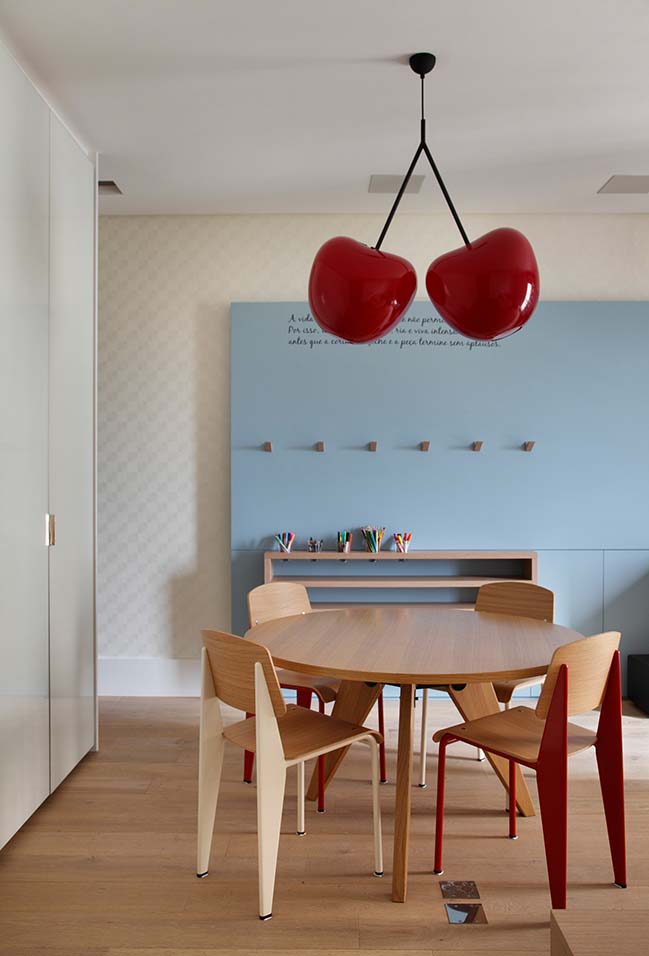
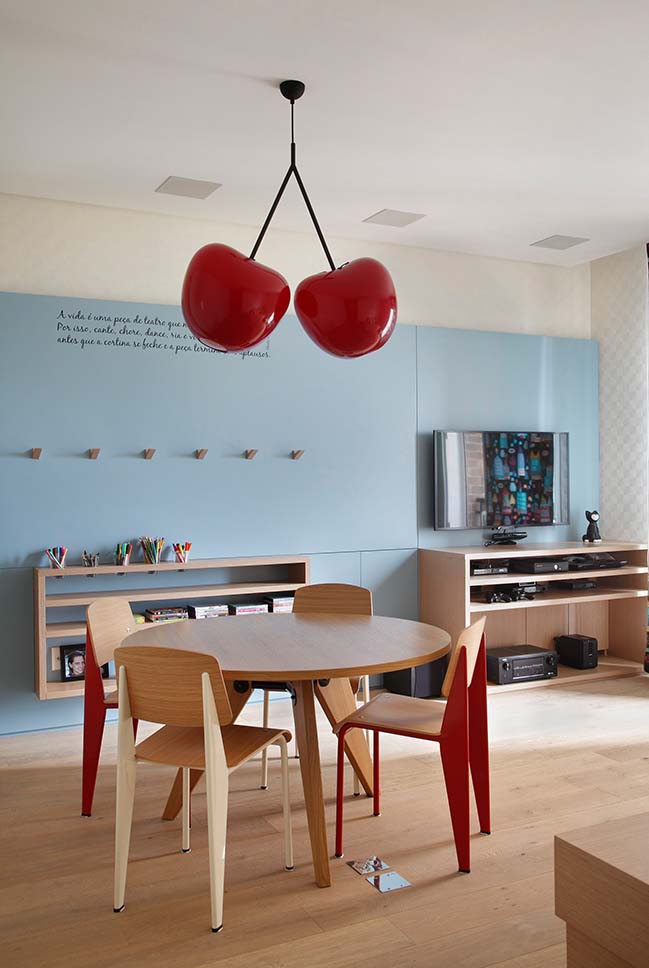
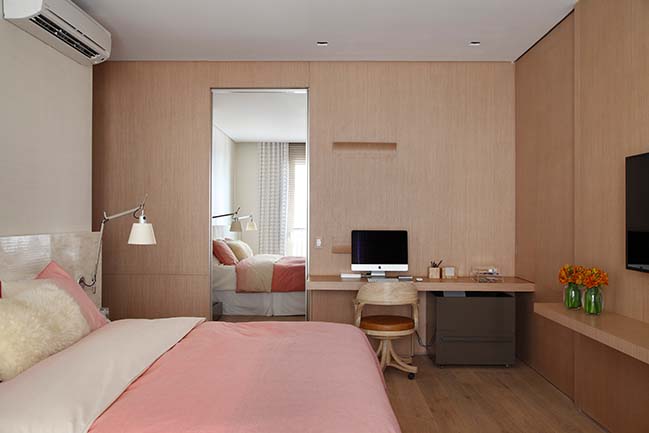
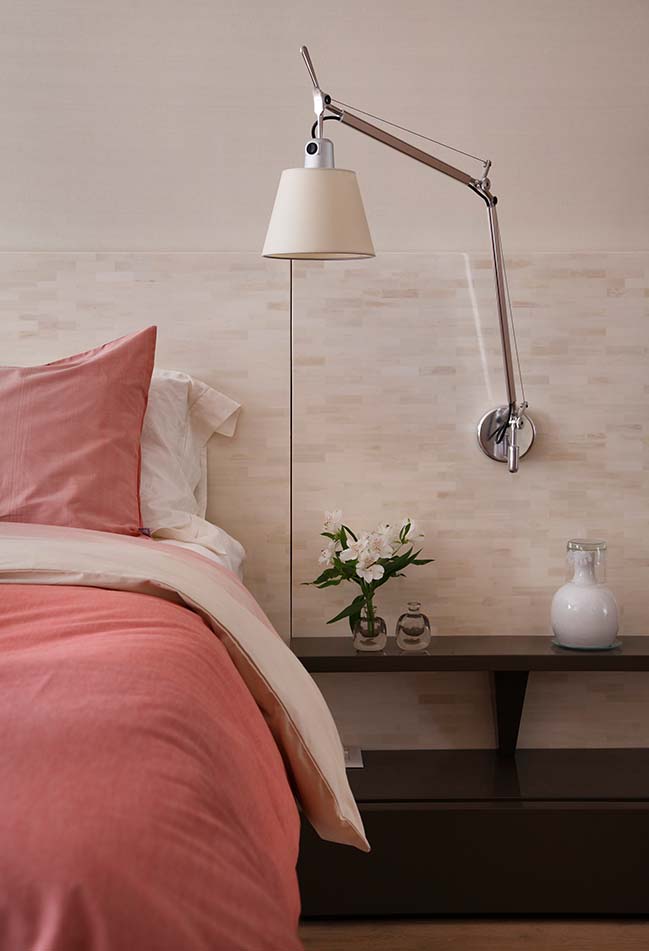
[ VIEW MORE HOUSES IN BRAZIL ]
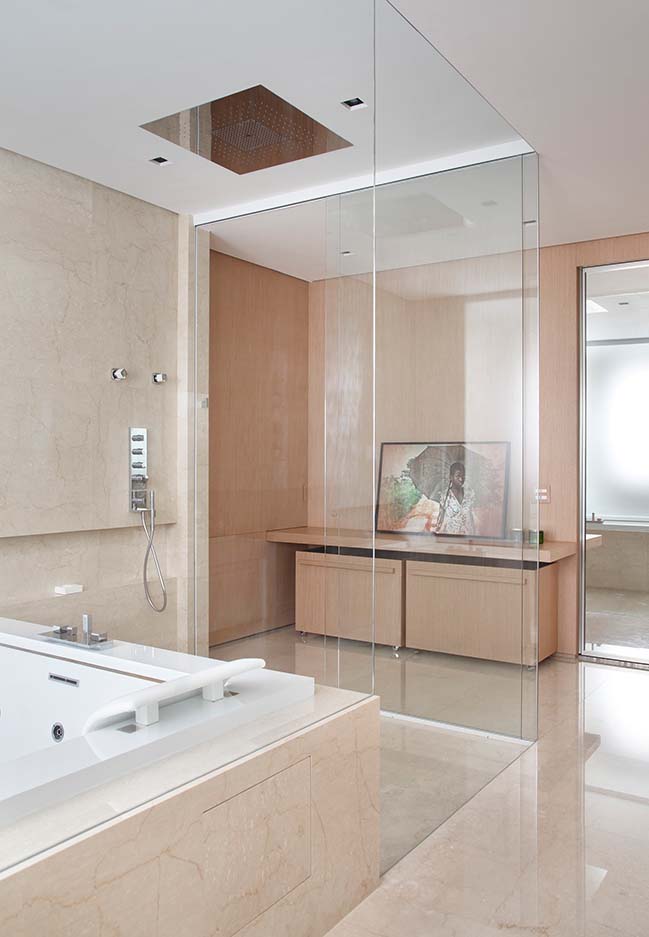
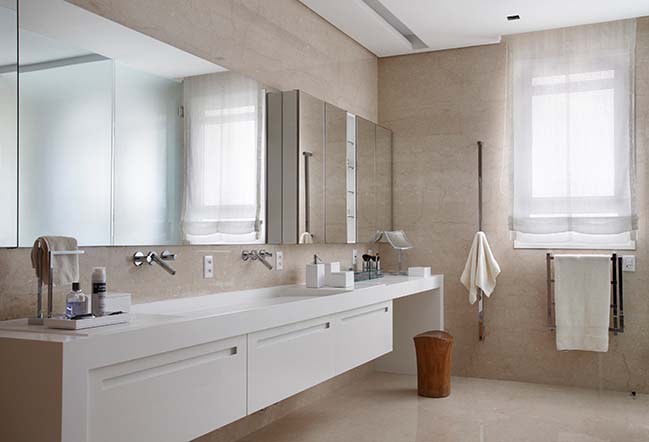
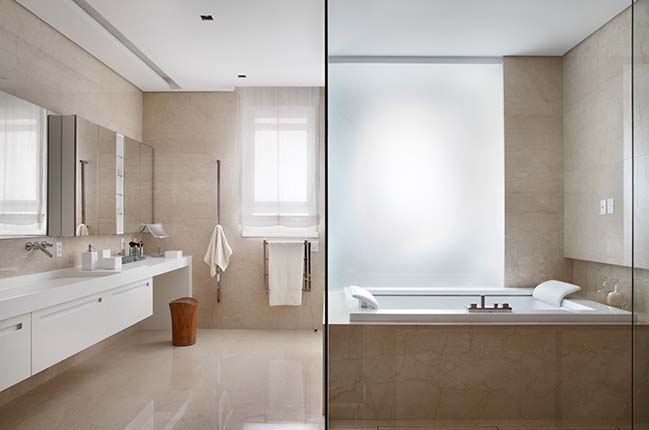
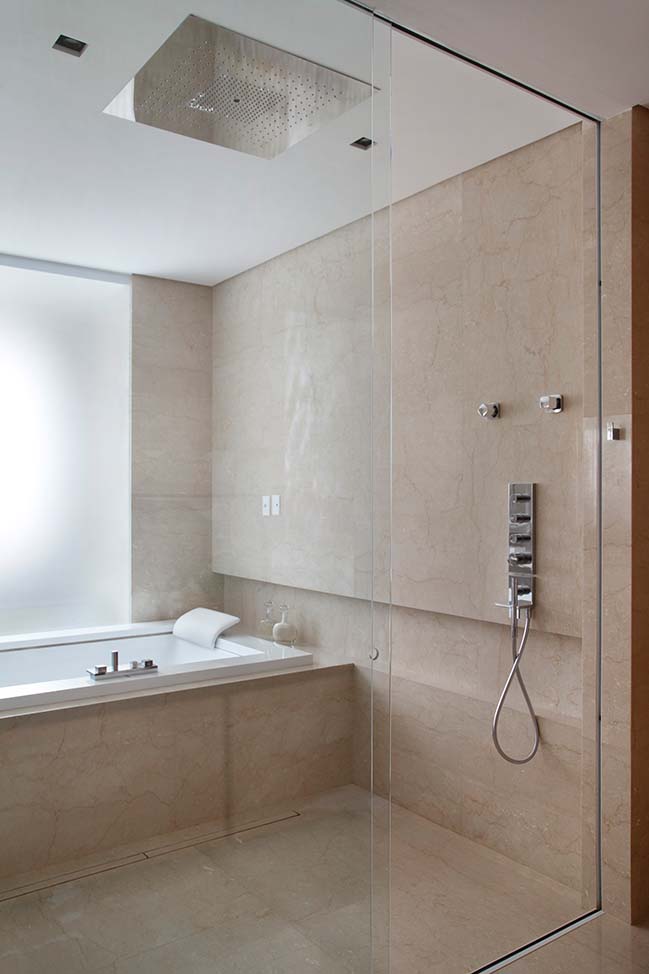
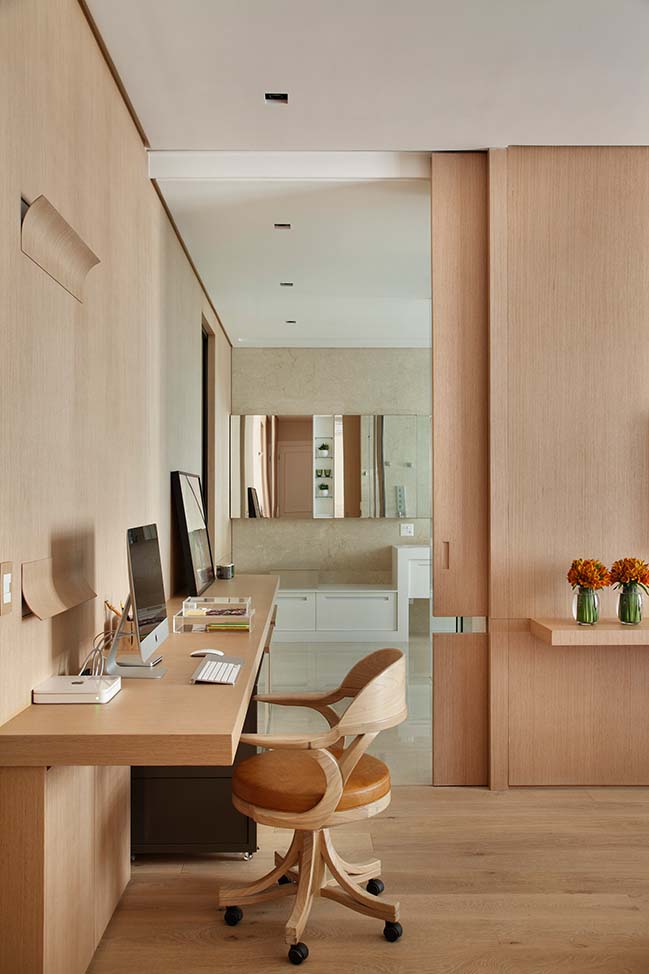
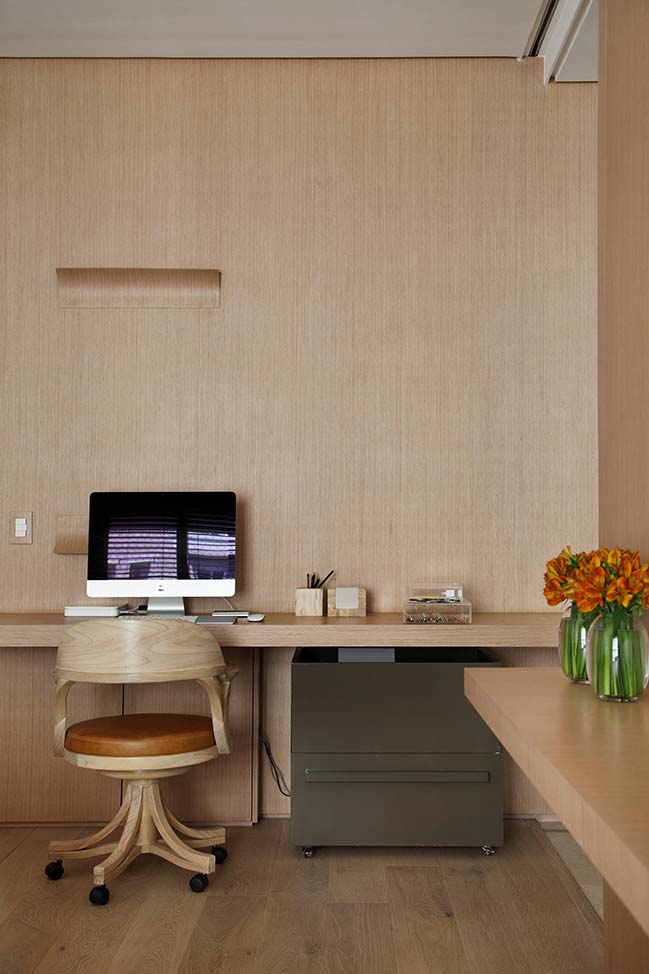
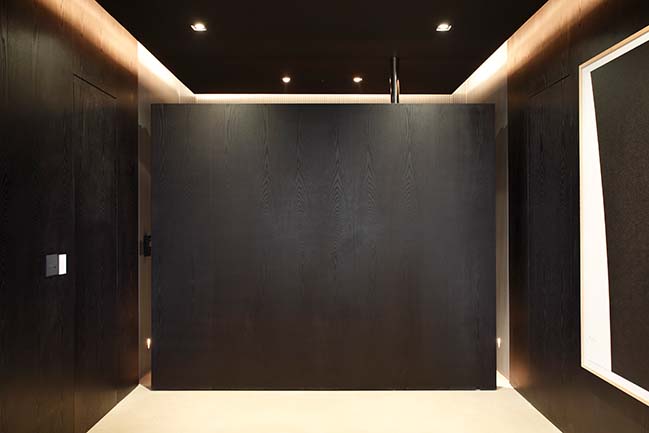
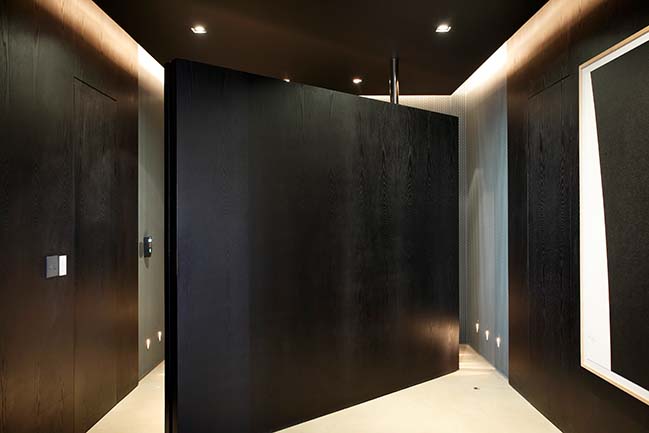
506m2 apartment in Sao Paulo by Patricia Martinez Architecture
09 / 03 / 2019 Cozy and colorful project by brazilian architect Patrícia Martinez. The 506 square meter apartment has evolved from a classic floor plan to an innovative space...
You might also like:
Recommended post: The Penthouse at Smith Tower by Graham Baba Architects
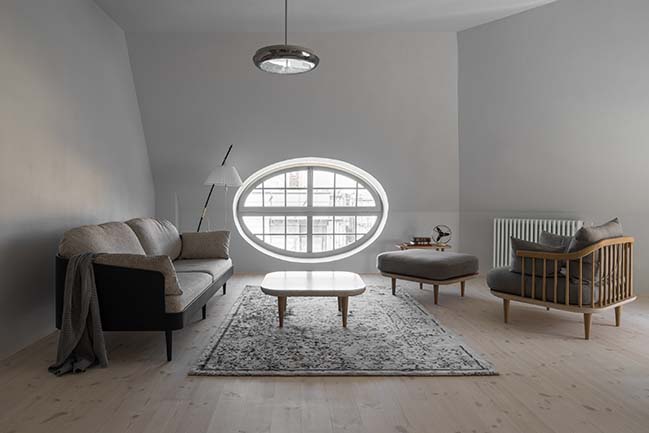
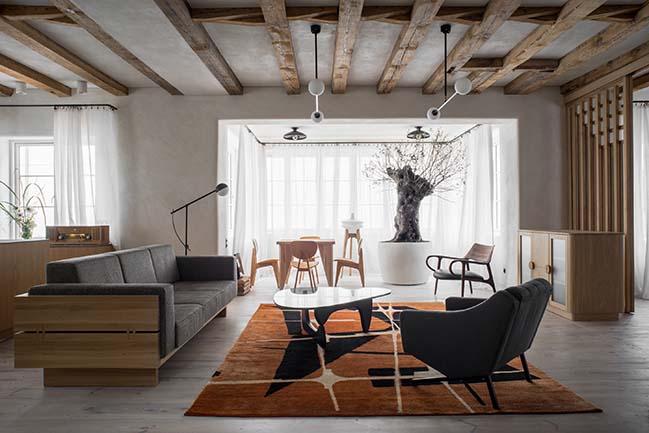
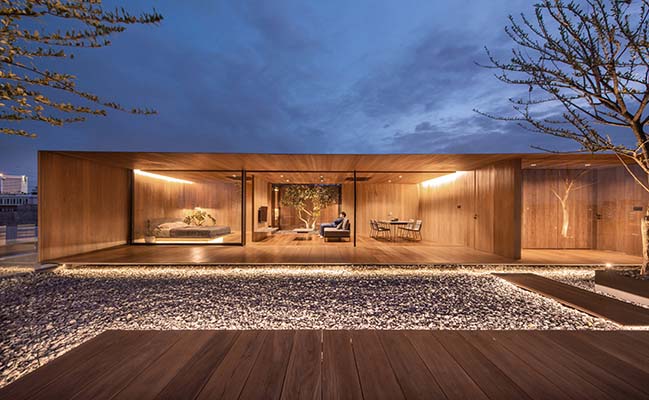
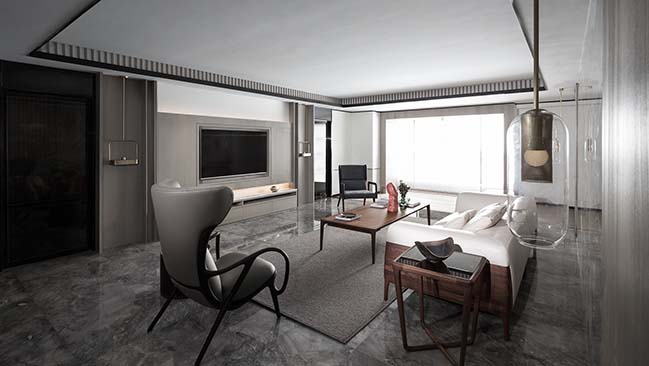
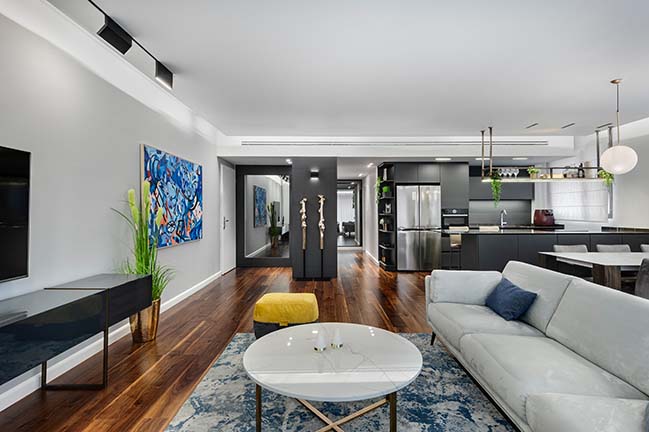
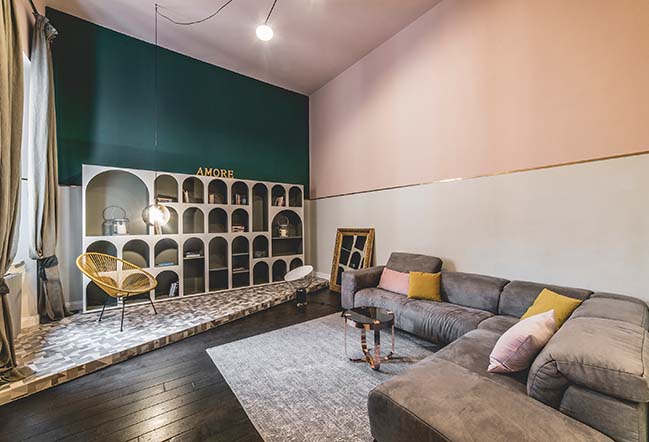
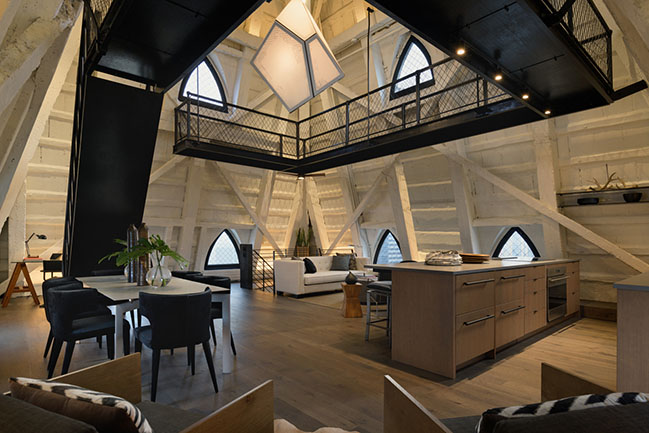









![Modern apartment design by PLASTE[R]LINA](http://88designbox.com/upload/_thumbs/Images/2015/11/19/modern-apartment-furniture-08.jpg)



