08 / 05
2019
In one of the most prestigious projects in Tel Aviv the apartment was designed by Neta-li Noy. This project included the redesign of a high floor, 100 square meters apartment, owned by a physician who loves the good life.
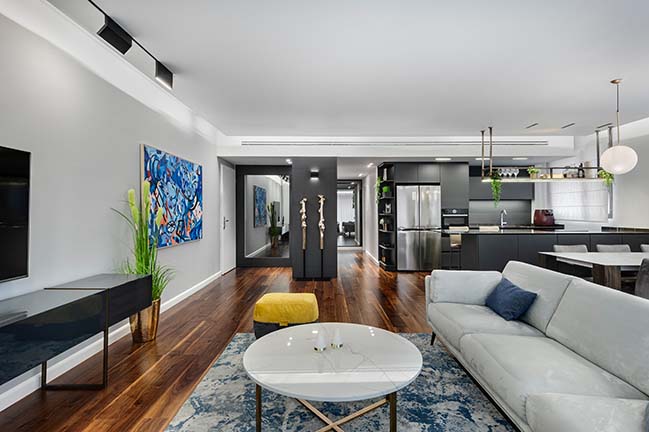
Architect: Studio Neta-li Noy
Location: Tel Aviv, Israel
Year: 2018
Area: 100 sq.m.
Project Manager: Tal Noy
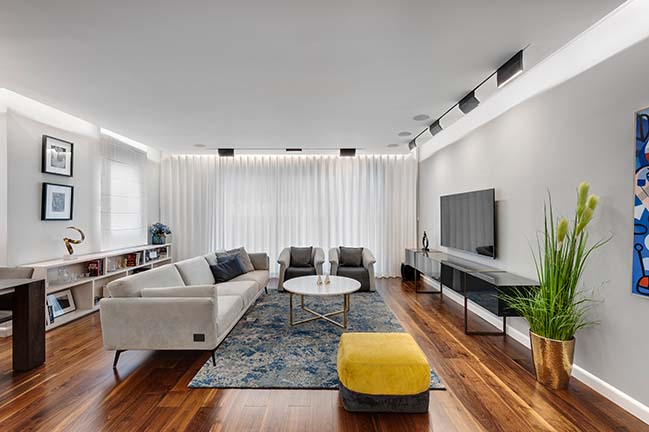
From the architect: It all began with a small request: "I want a place that will give me a feeling of home." Before the renovation, the apartment was a standard, basic contractor, four bedrooms apartment that was designed and renovated into a spacious three bedrooms apartment.
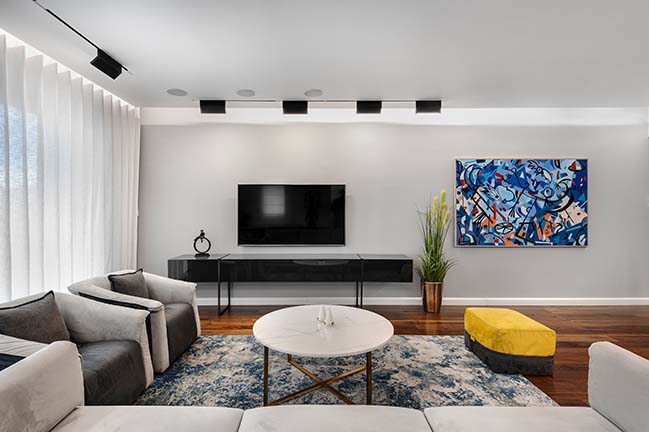
The apartment underwent a complete change. The central area was enlarged by abolishing of one bedroom. The bathroom was also abolished and turned into a restroom. Prior to the renovation the flooring was small 60/60 tiles of cream color, and the kitchen closets were covered with white Formica, the bathrooms were covered with standard glossy white tiles.
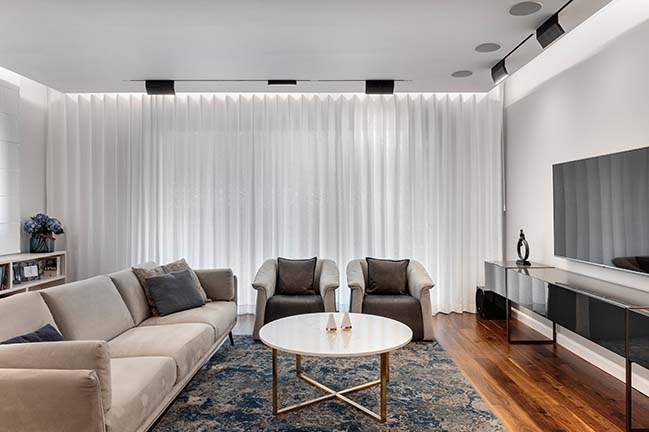
After the renovation, the new colors that dominate the apartment are gray, black, blue and gold. The house is designed in a modern style and his colorfulness reflects the warm trends that will dominate the design of the house in the coming years. In order to balance and add cozy feeling into the monochromatic design, an American walnut parquet was chosen to the floor. All materials were high standard. The ceiling of the apartment was lowered in order to transfer lighting infrastructure, audio system and air-conditioning.
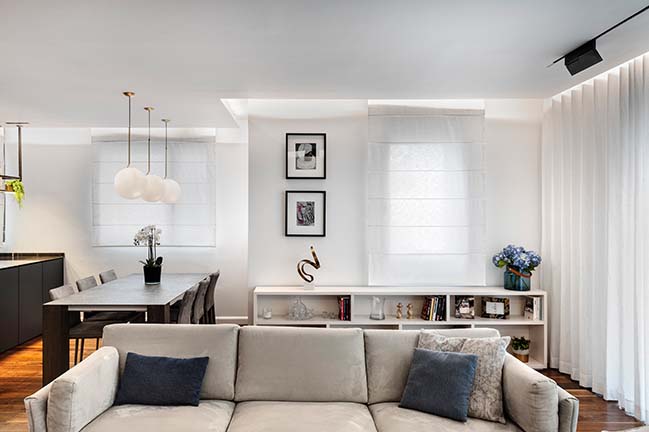
In the new home there is a large kitchen island gray-graphite color topped with a gray marquina marble surface. Above the kitchen island there is a floating brass shelf with peripheral lighting used for laying wine bottles and wine glasses. The detailed carpentry was specially designed for this apartment. The library behind the sofa and the library in the office are both in white.
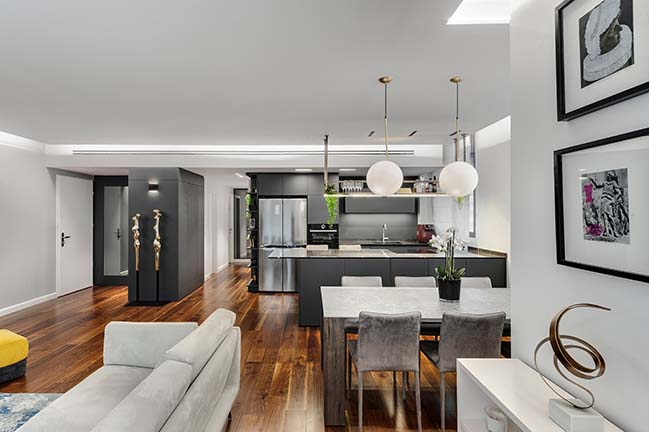
The Tv cabinet, which looks like a jewelry in all the meticulous colors, is in dark gray and brass legs, perfectly matched to the shelf that floats above the kitchen island. The coat cabinets, as well as the wall cladding are in gray-graphite as in the kitchen which creates inviting harmony.
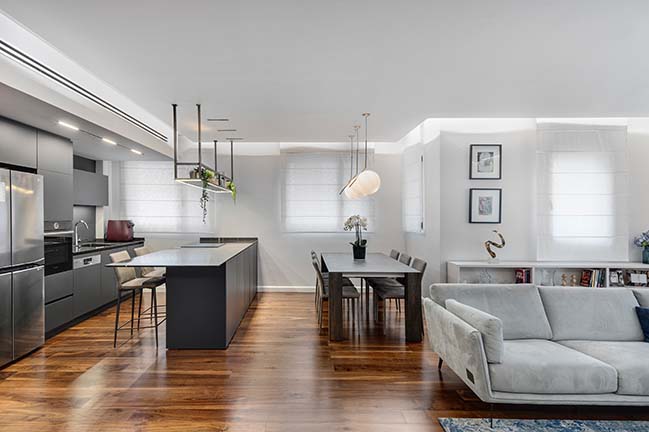
The living room table was specially designed with brass legs and a white marble with black tendons surface. The bathrooms are also characterized by dark colorfulness that creates intimacy and drama that appropriate for the male tenant.
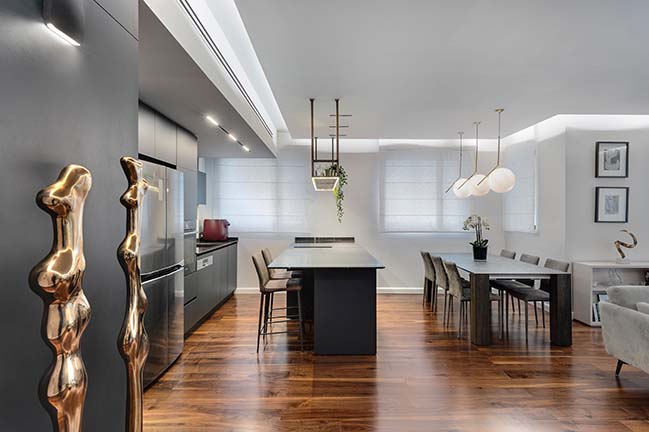
The bathrooms walls were covered with a gray marquina marble surface. In the restroom large cabinet with zero-line black mirror doors that create a luxurious and elegant look. The furniture were custom-made and brought especially from Italy.
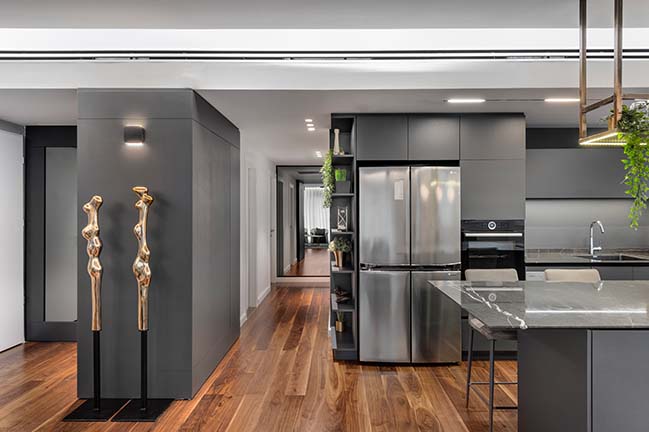
The owner is an art collector, and as an enthusiastic art collector, all the art and the sculptures were created especially for each corner in the apartment that was planned in advance and contributed to the overall picture.
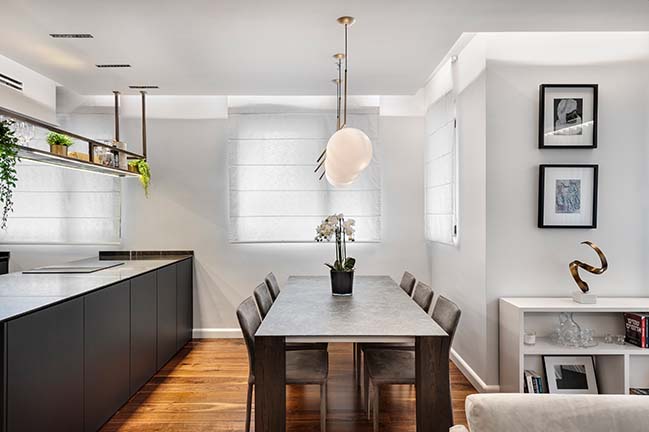
The challenge was completed with great success, we created a space that looked like a minimalist sculpture in which each of the functions stood on its own and was assimilated into a monochromatic harmony with a warm feeling.
[ VIEW MORE HOUSES IN ISRAEL ]
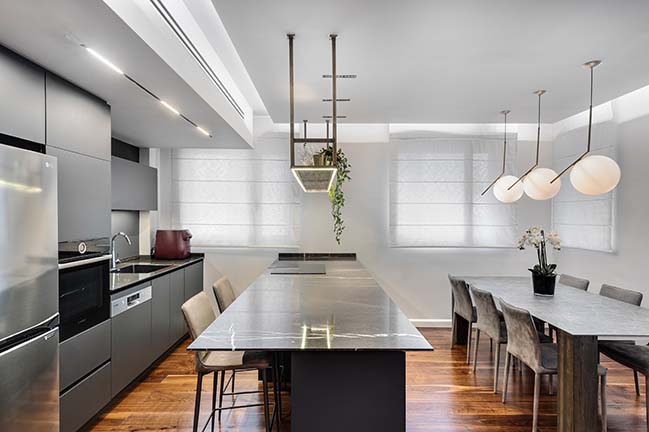
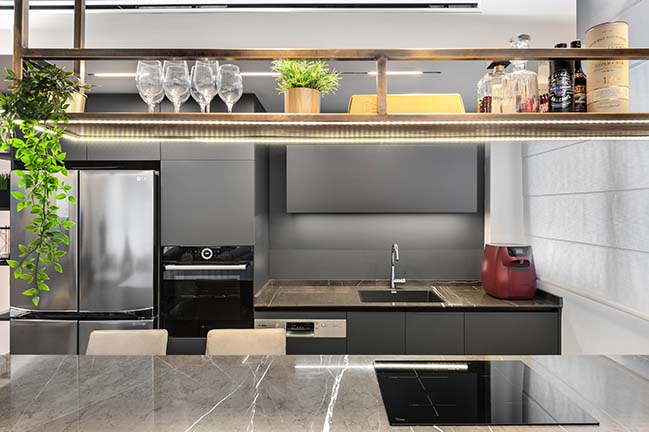
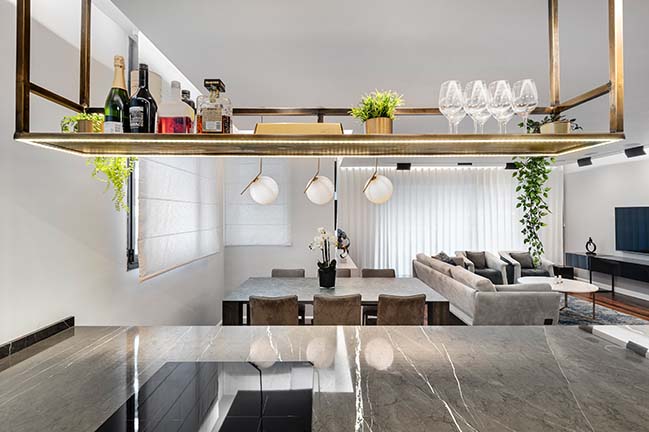
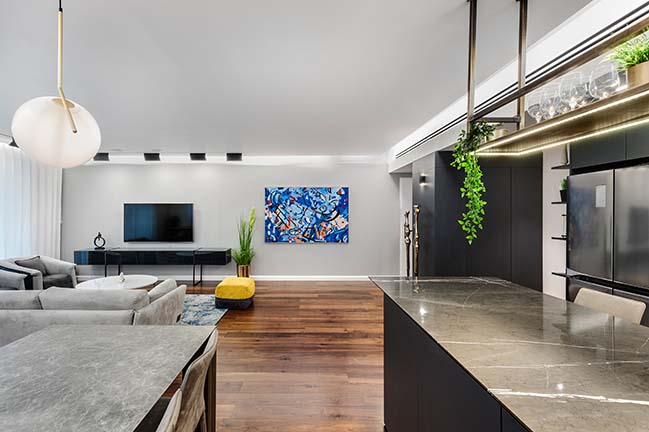
YOU MAY ALSO LIKE: Folding It Up By XS Studio For Compact Design
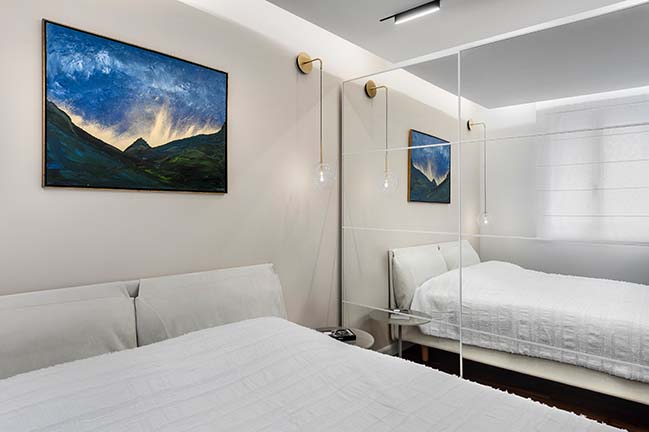
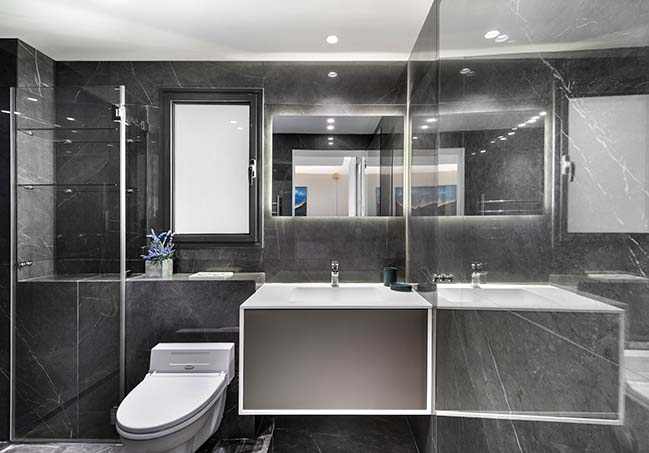
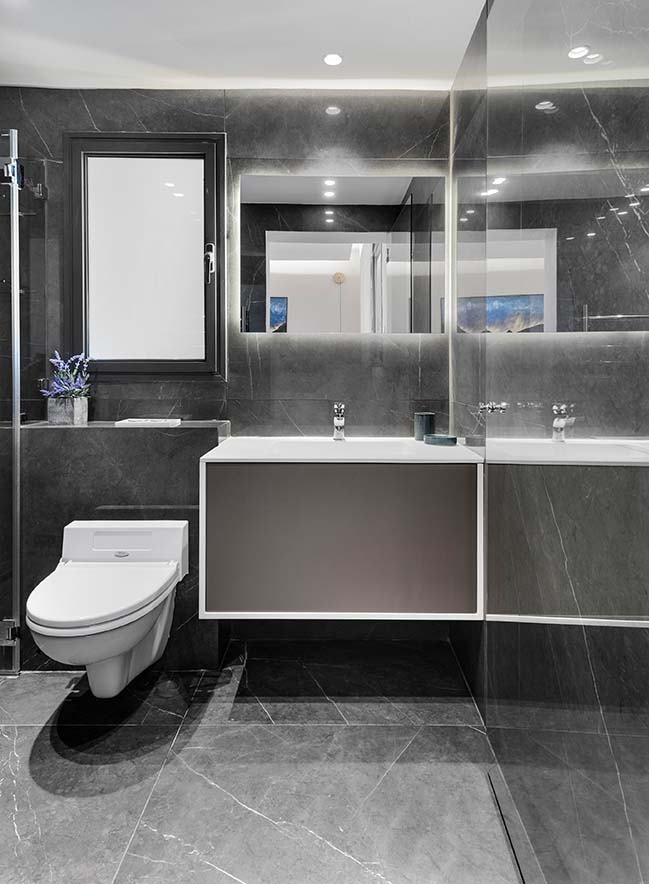
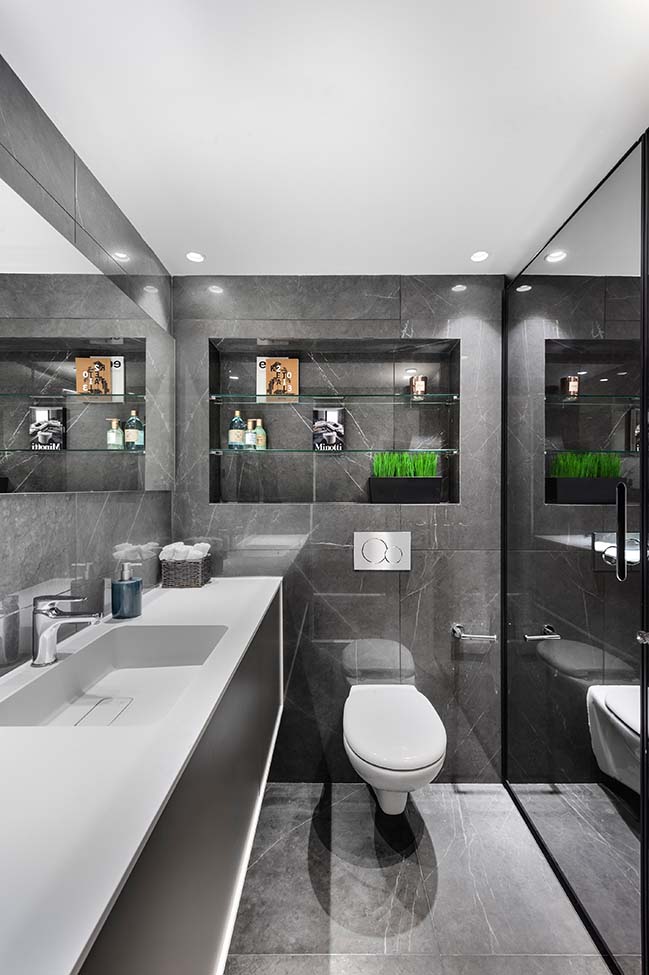
YOU MAY ALSO LIKE: Assuta Apartment By Tal Goldsmith Fish
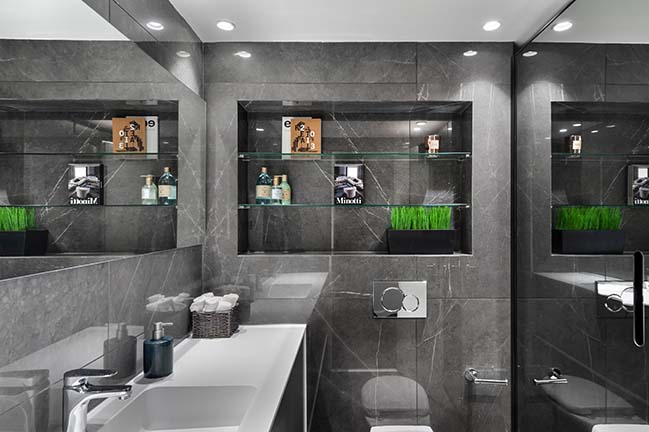
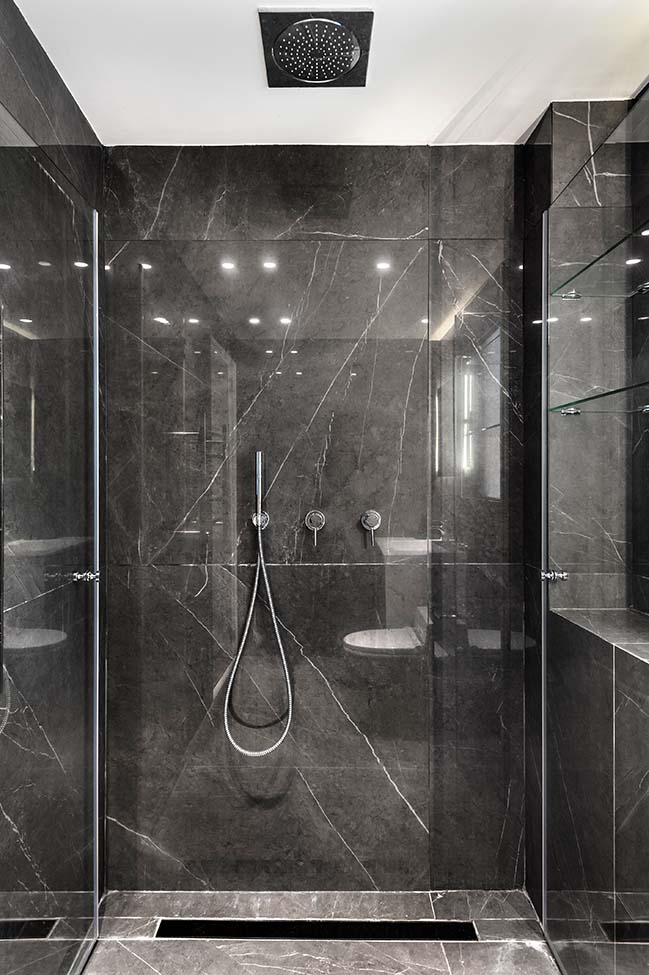
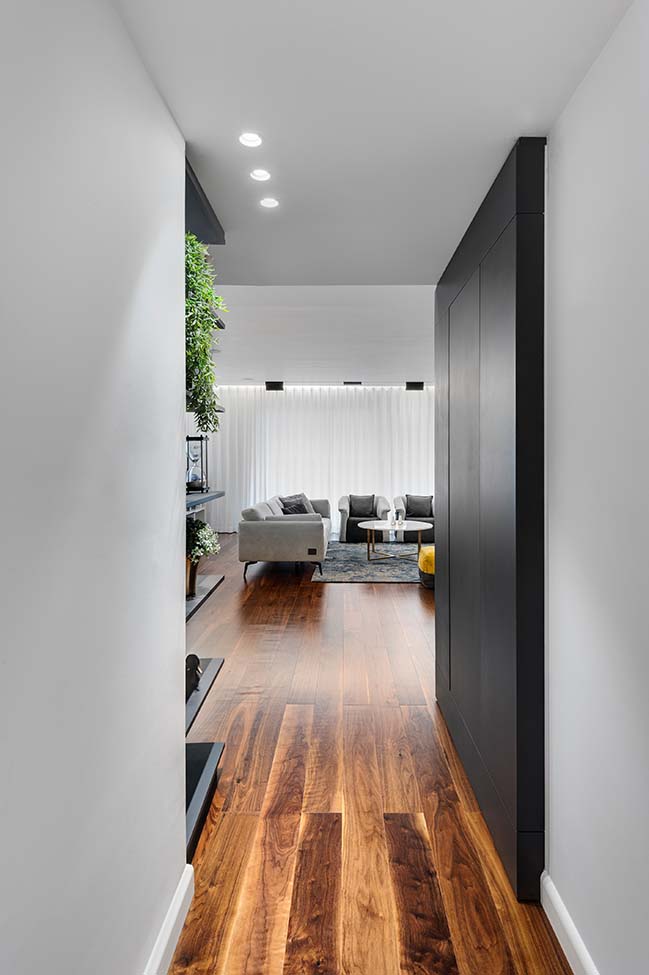
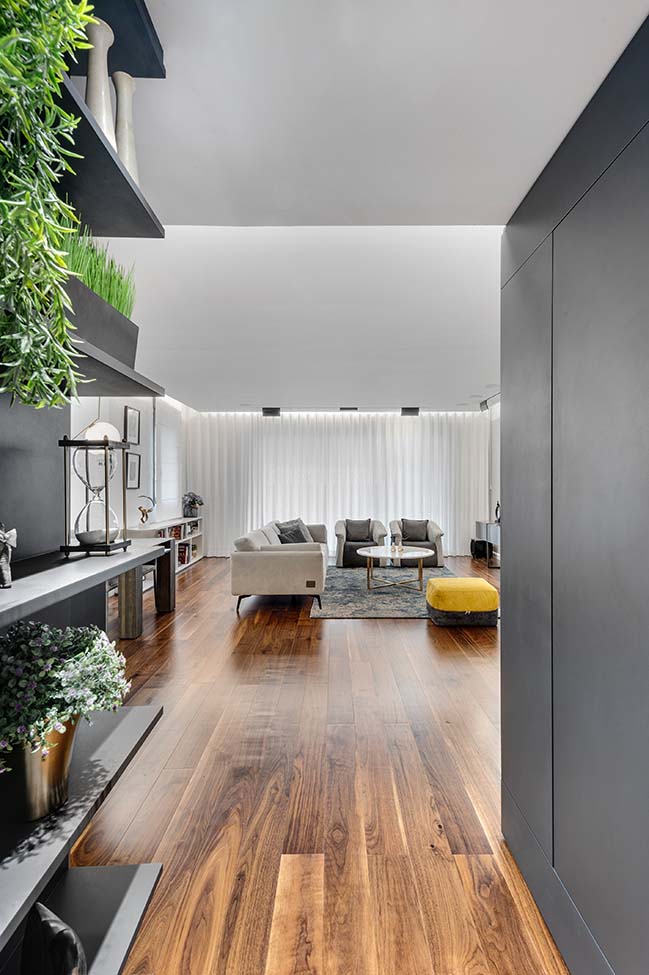
YOU MAY ALSO LIKE: The Box-Tel Aviv Loft By Toledano+Architects
From rough to a real diamond - apartment by Studio Neta-li Noy
08 / 05 / 2019 In one of the most prestigious projects in Tel Aviv the apartment was designed by Neta-li Noy. This project included the redesign of a high floor, 100 square meters apartment
You might also like:
Recommended post: Glory Casa showrooms in China by Vudafieri-Saverino Partners
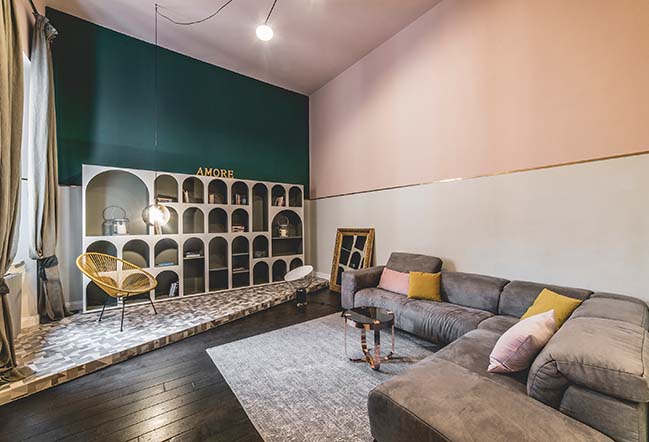
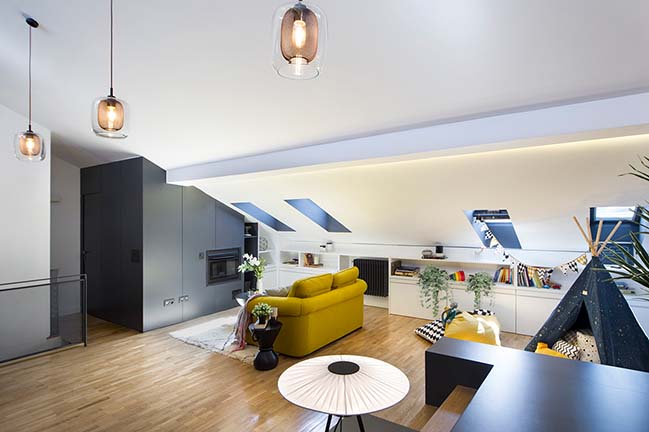
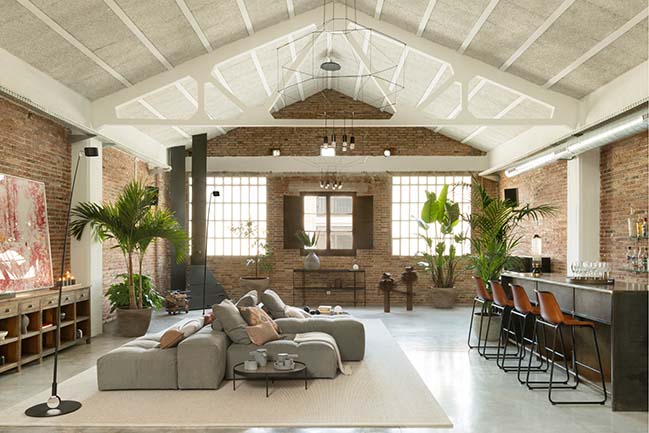

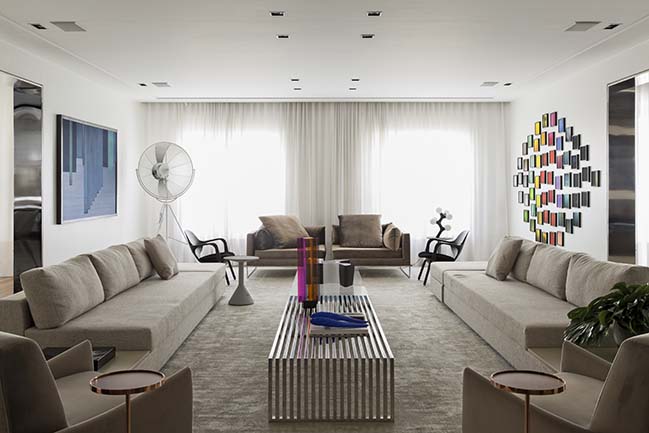
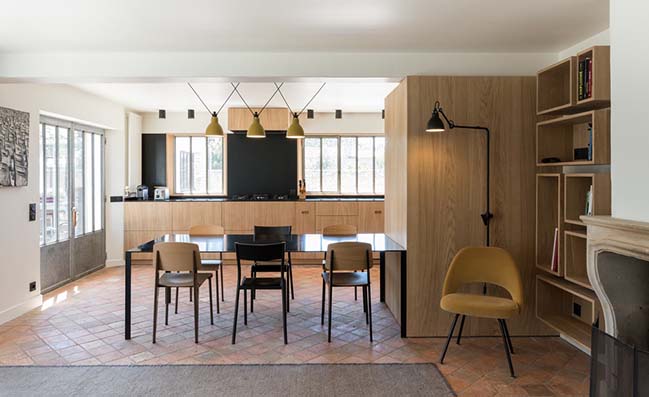
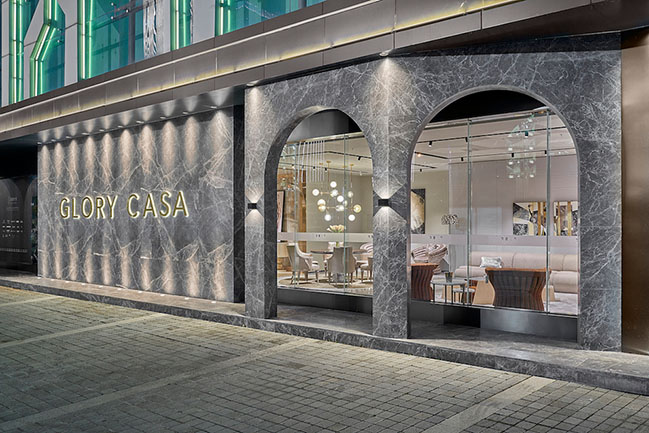









![Modern apartment design by PLASTE[R]LINA](http://88designbox.com/upload/_thumbs/Images/2015/11/19/modern-apartment-furniture-08.jpg)



