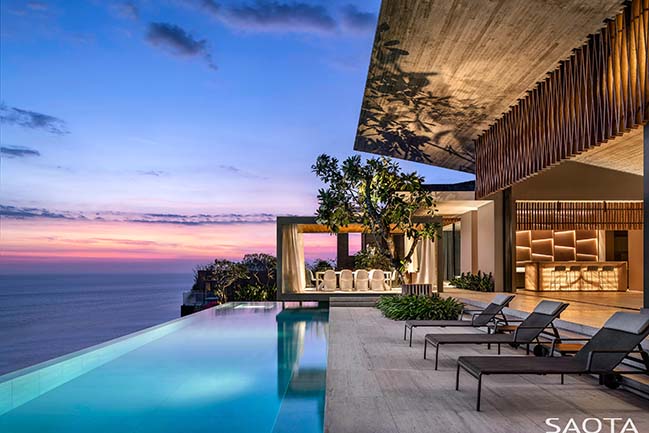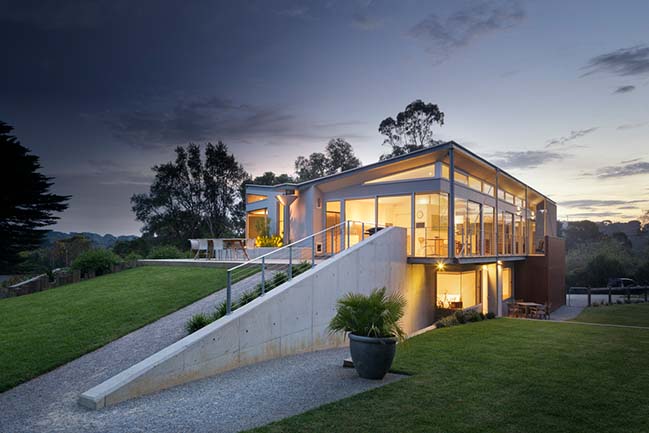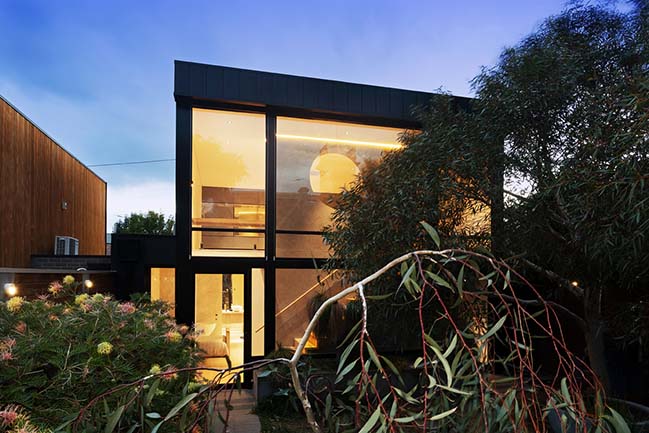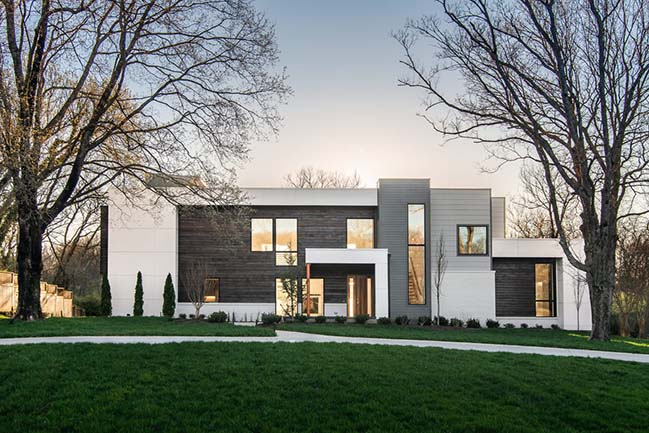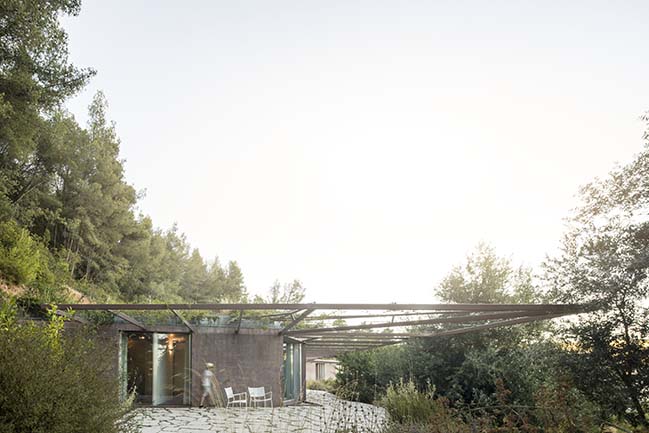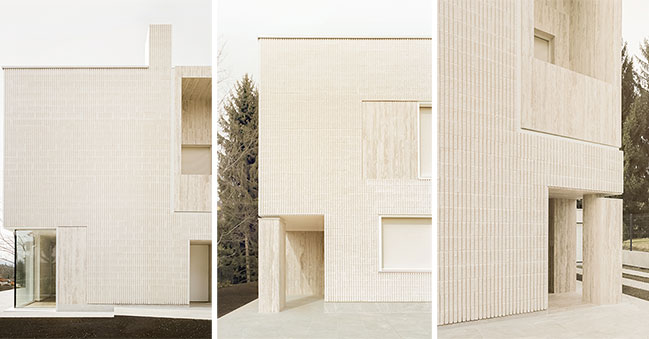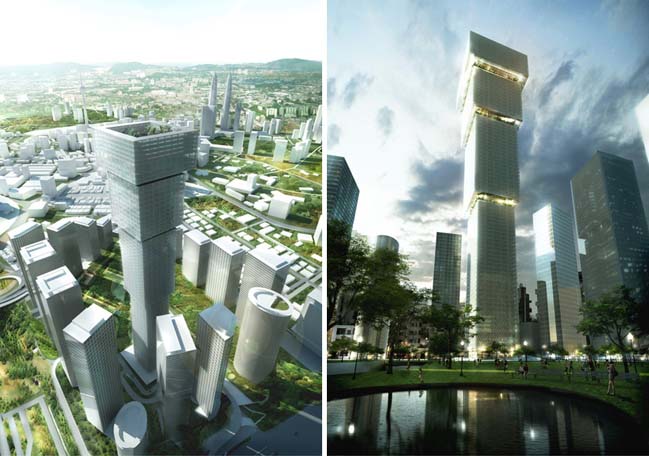07 / 06
2019
The residence was designed for a young couple with 3 children with comfortable space to receive friends and also for the children to have fun. The architects seek inspiration in Brazilian Architecture with a contemporaneous look.
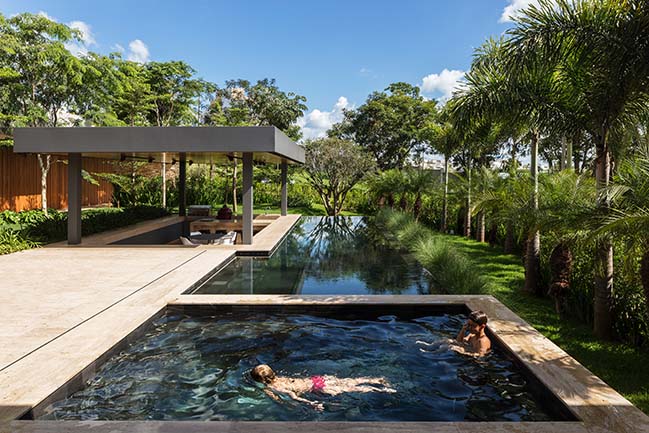
Architect: Aguirre Arquitetura
Location: Uberlandia, MG, Brazil
Year: 2018
Total built area: 810 sqm
Authors: Alexandre Aguirre and Mateus Finotti Fontes
Lead Architect: Alexandre Aguirre
Team: Michell Damascena
Interior: Aguirre Arquitetura
Lighting: Alexandre Aguirre e Fernando Aurélio Barros
Landscaping: Carlos Caetano
Photography: Leonardo Finotti
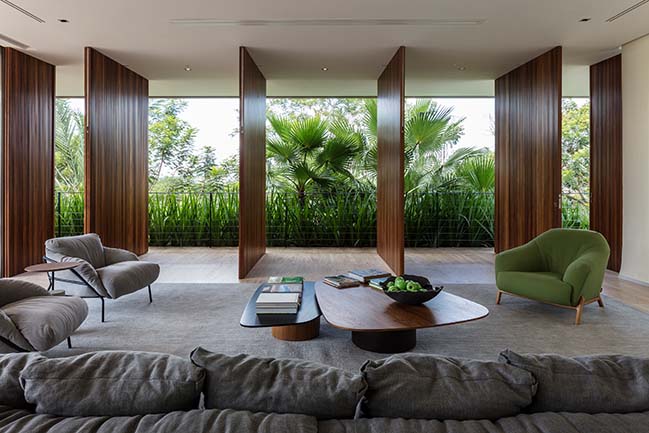
From the architect: The greatest difficulty of the project was related to the building sit itself, in a triangular format, considering that we had to arrange the implementation of the house in the shape of an "L" for better use and better insolation. With this format, and the integration of the environments as a key point, we reserved an arm of the house for a large hall with integrated social spaces.
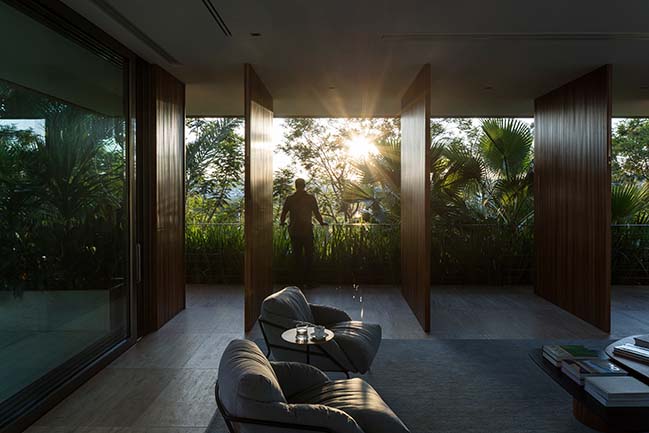
On the other arm we settled the rooms with an intimate garden, and the master suite that opens both to the social and to the intimate gardens, bringing better thermal comfort and creating a microclimate quite pleasant to the couple. The entire house opens to the outside, which provides a cross-ventilation flow in the environments, and the big mass of vegetation collaborates for a great thermal comfort with fresh and airy environments, besides receiving plenty of natural light and allowing views to the garden from any point.
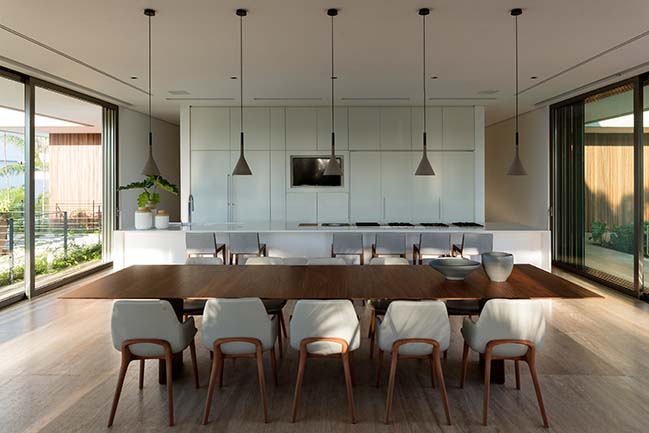
The main hall contemplates a living/dining area, and a kitchen fully integrated to the lounge. The solution was a large gourmet countertop, but to give more functionality, it was designed a second countertop with a sink, embedded inside a closet, which gives the possibility of being "hidden" when the couple receives guests.
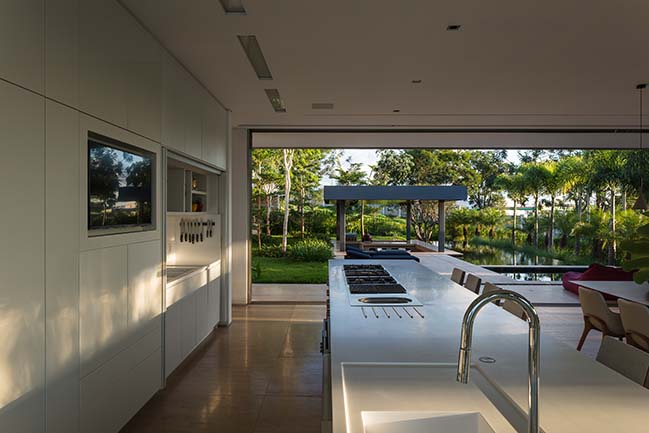
The concept of the house was the “urban jungle”, allowing an environment quite pleasant with dense vegetation and integration of all social spaces, and with the opening of a wide door which provides access to the outside, making the whole house a grand gallery. The social garden of the house was implanted in the front of the building sit, in a higher ground then the main access, with a great view to an area of environmental protection and a beautiful sunset.
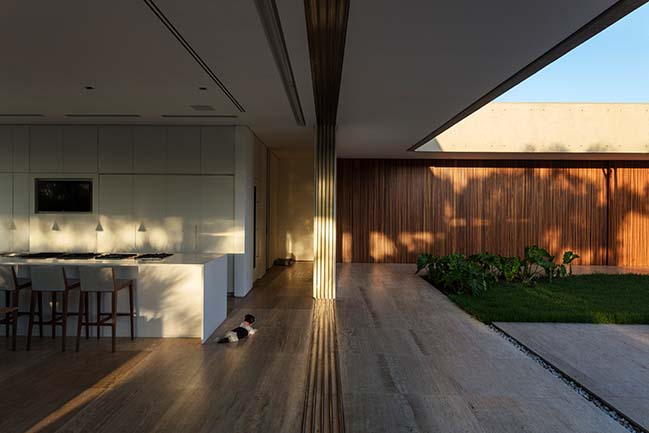
The solution to maintain the privacy without losing the exuberant view was project a garden with large volumes of plants that make a visual block to who is on the street, without obstructing the sightseeing of who is in the garden. The house was implanted to emphasize the beautiful view, although it’s oriented to the west, which has considerable incidence of sun.
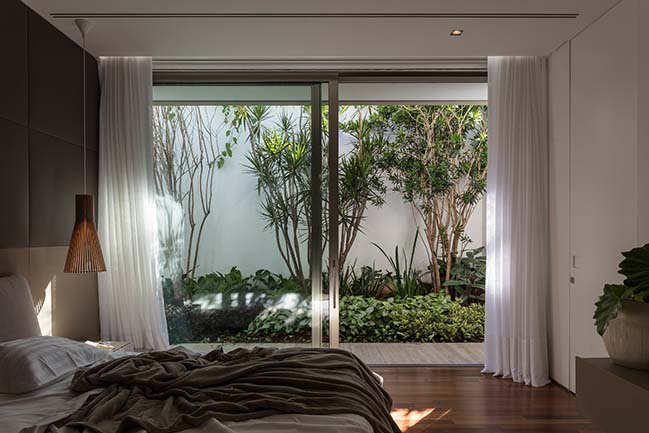
To get around this situation, the front panel is made by 4 big pivoting doors, that when closed, the façade becomes solid and opaque to the sunlight, and when opened, it gives sight to the wonderful sunset – one of the project´s highlights.
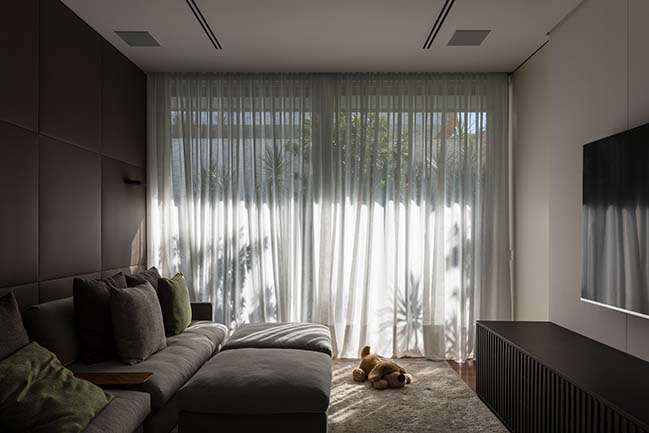
The interior was designed in a minimalist way, using noble materials with raw aspects in order to maintain the architecture clean and timeless. Great translucent plans with window frames which can be fully opened, allowed the garden to enter the house, being one of the main elements to create cozy and refined spaces. The lighting of the project consists in creating interesting scenarios and providing comfortable environments.
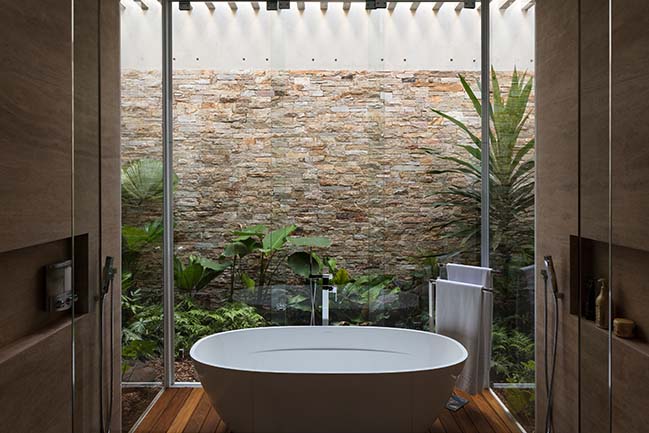
YOU MAY ALSO LIKE: Syshaus in São Paulo by Arthur Casas Design
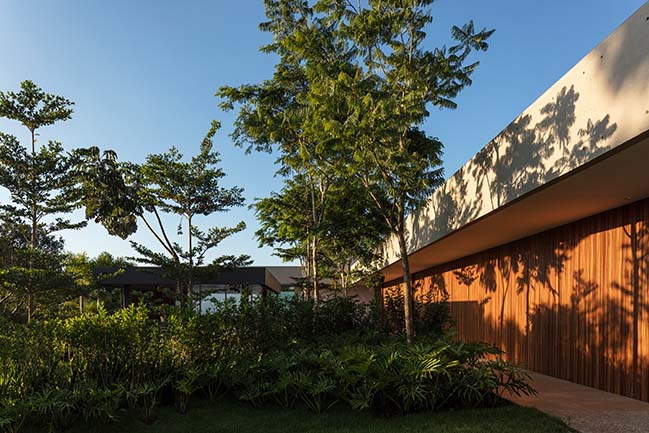
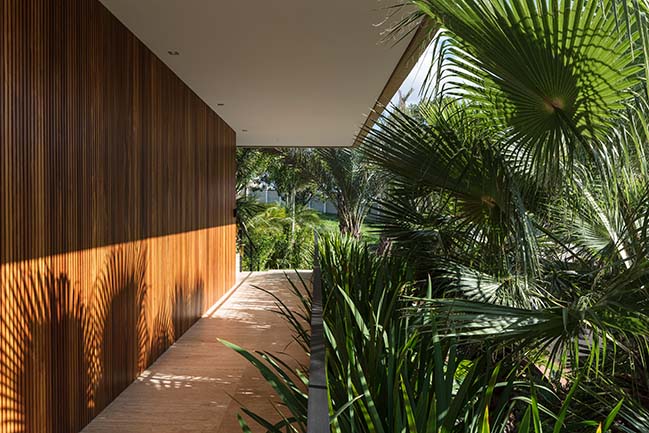
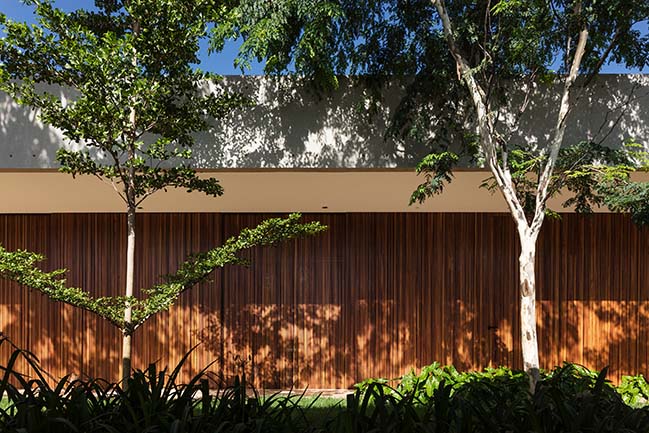
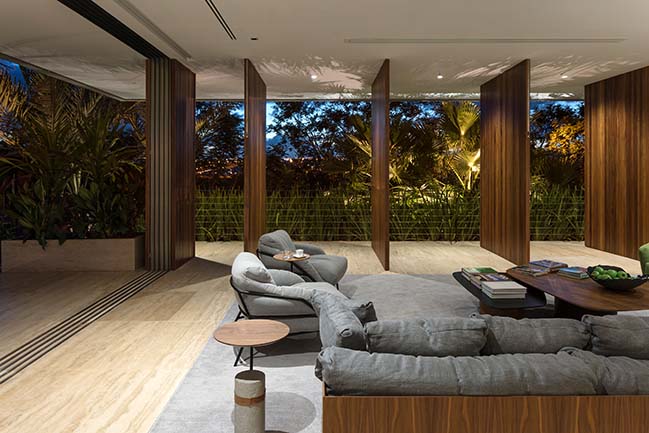
YOU MAY ALSO LIKE: BT House by Taguá Arquitetura
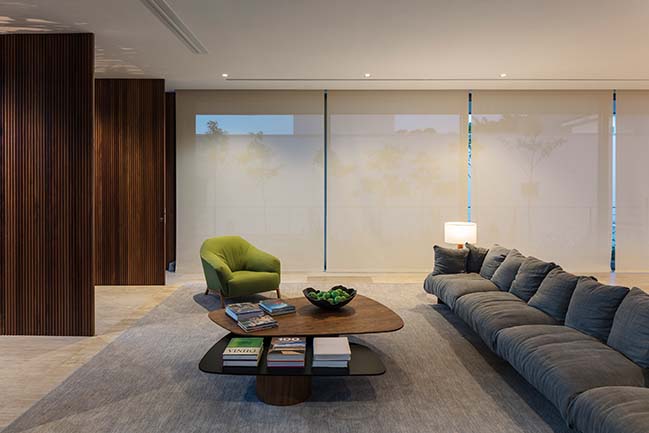
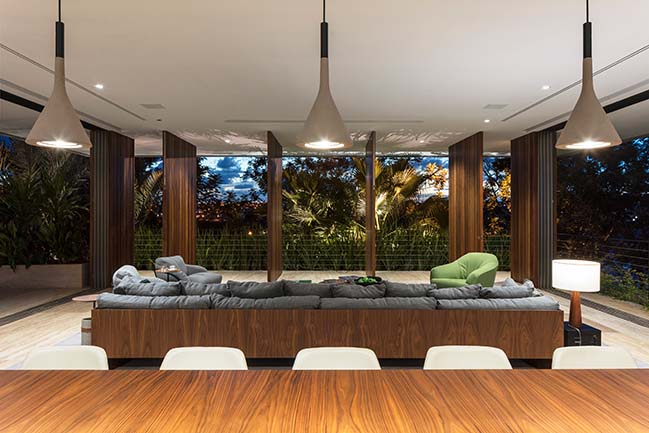
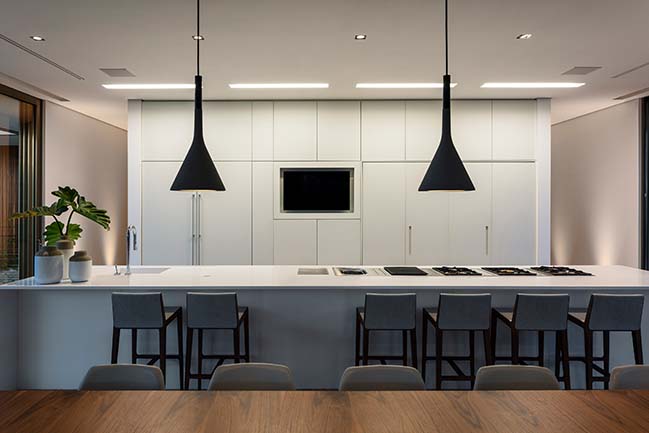
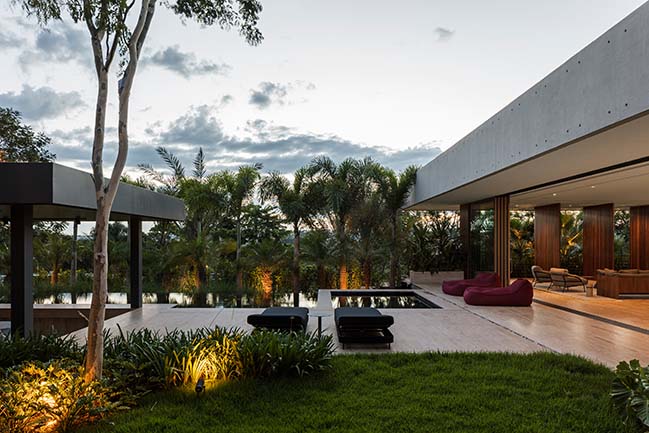
YOU MAY ALSO LIKE: MMS House in São Paulo by Pascali Semerdjian Arquitetos
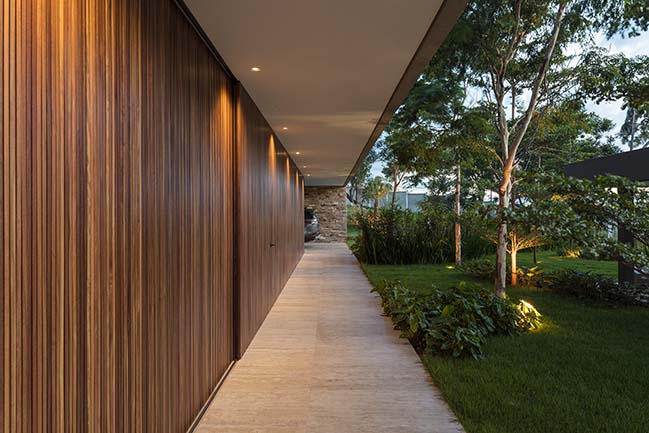
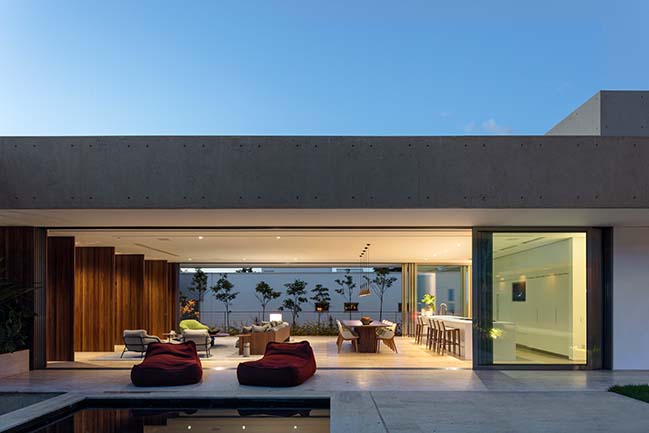
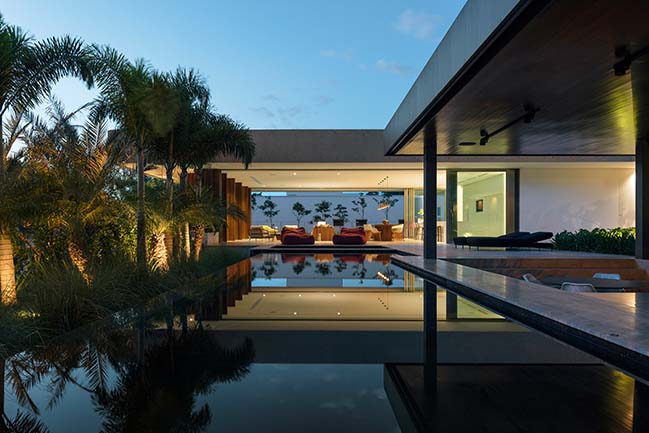
YOU MAY ALSO LIKE: Loft Diego by Arquitetura Nacional


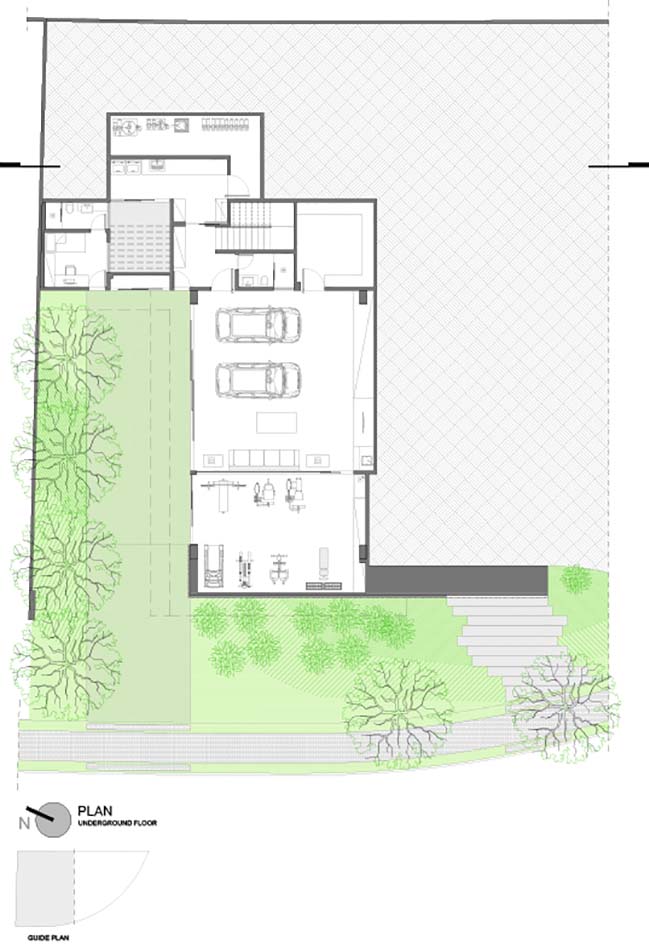
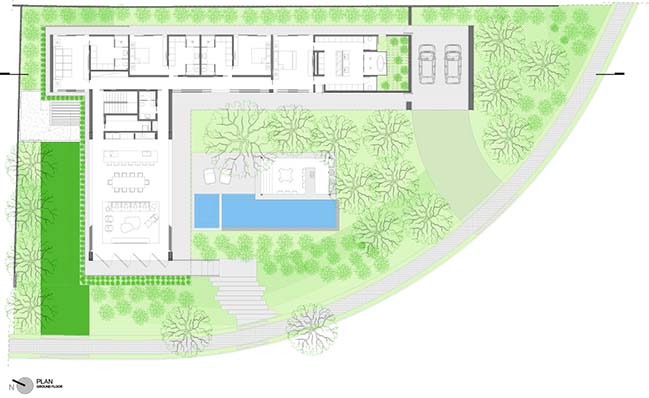
RV3 House by Aguirre Arquitetura
07 / 06 / 2019 The residence was designed for a young couple with 3 children with comfortable space to receive friends and also for the children to have fun...
You might also like:
Recommended post: Kuala Lumpur Signature Tower
