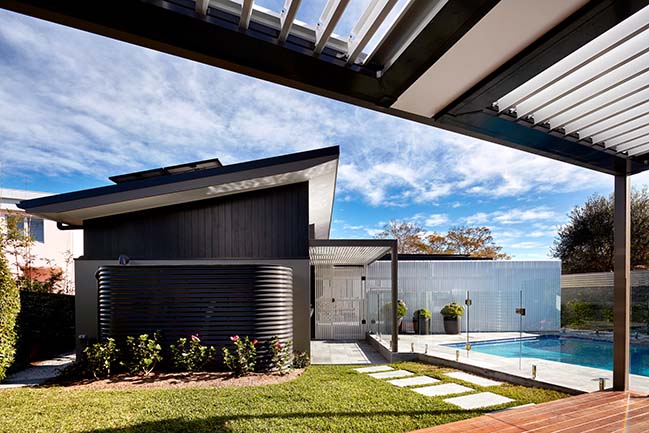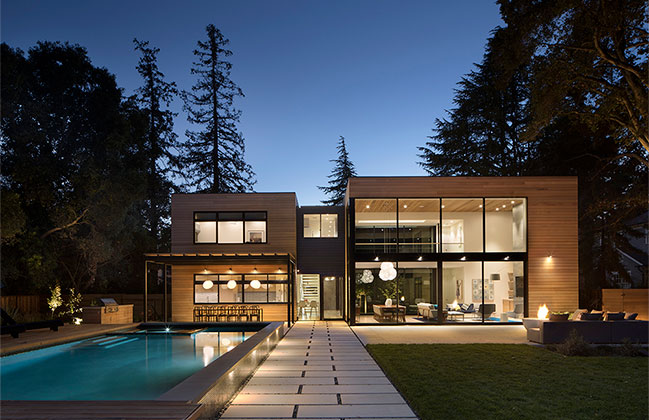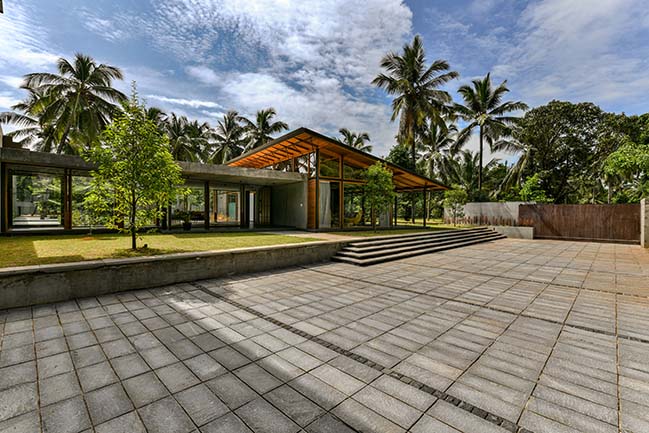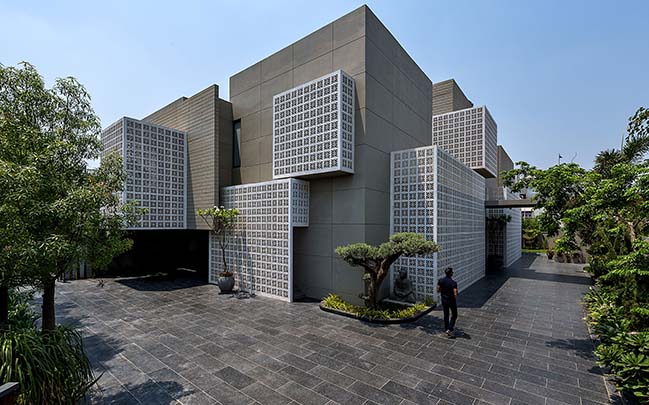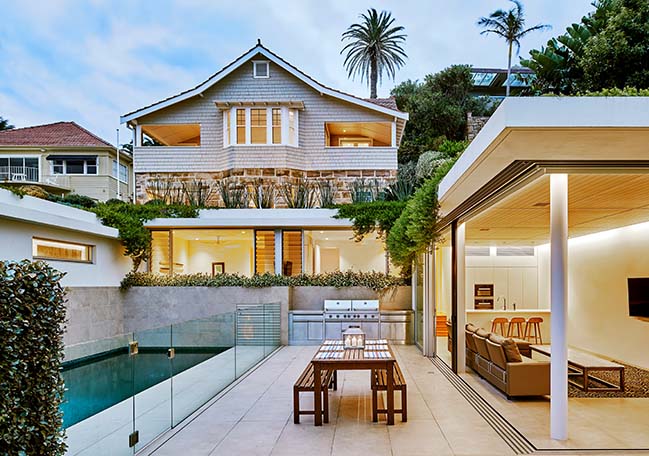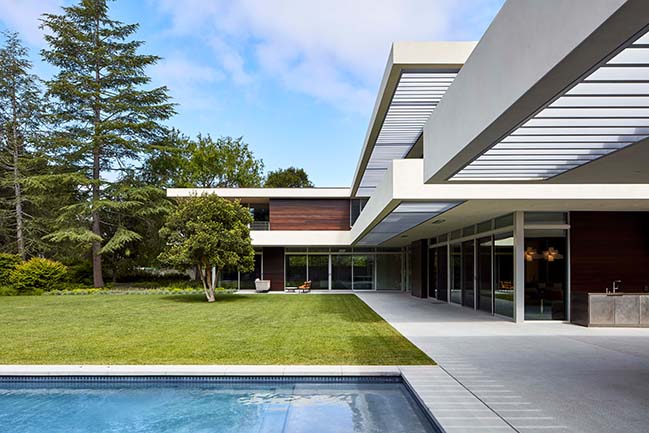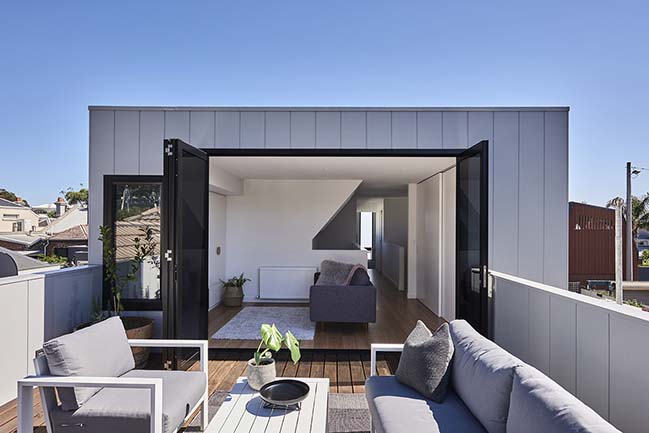08 / 08
2019
Located in a green residential area in São Paulo, Brazil. The house program was organized in three blocks based on functions (service, sleeping and leisure spaces) piled up and arranged in a way that creates a constant indoor-outdoor integration.
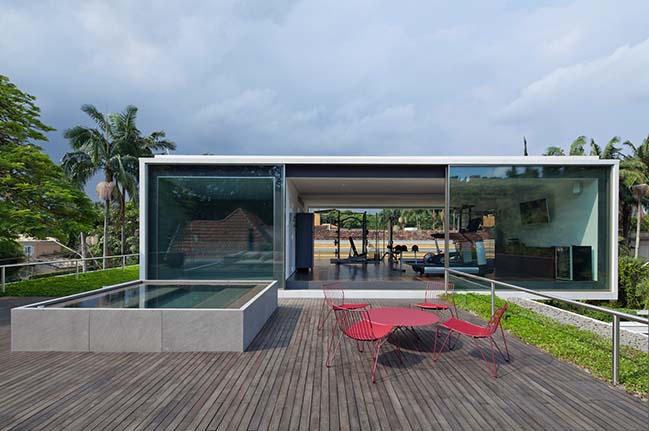
Architect: AMZ Arquitetos
Location: São Paulo, Brazil
Year: 2016
Author: Pablo Alvarenga, Manoel Maia, Adriana Zampieri
Team: Gabriel Rocchetti, Paula Saito, Paula Ferreira Leite
Photography: Maíra Acayaba
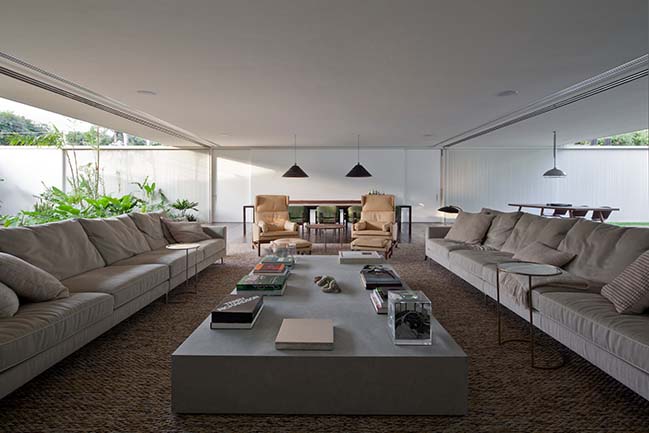
From the architect: While the wall-less social area allows it full view and direct access to the garden, translucent sliding doors separate the service block from the living and pool spaces. When slid open, the service rooms (pantry, kitchen and barbecue area) are extended into the social area and garden creating one continuous expansive space.
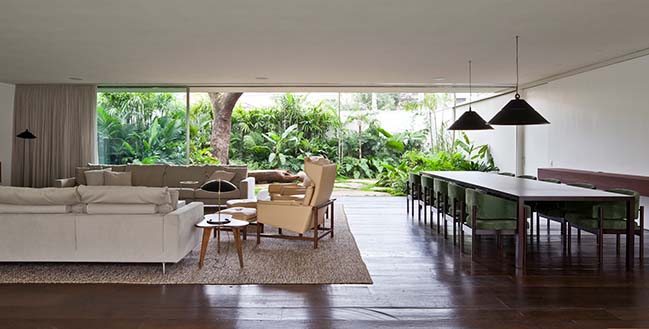
The sleeping and more intimate spaces are located in the upper block. They are covered by hinged and sliding pine wood panels that open up enabling the contemplation of the garden and green-roofed service block. The top block and third floor of the house consists of a leisure space. It includes a gym opening onto a terrace where one may enjoy the sunlight while overlooking the surrounding green neighborhood. At night, the translucent feature of the panels produces the reverse effect, allowing internal light to leak out to the garden.
[ VIEW MORE HOUSES IN BRAZIL ]
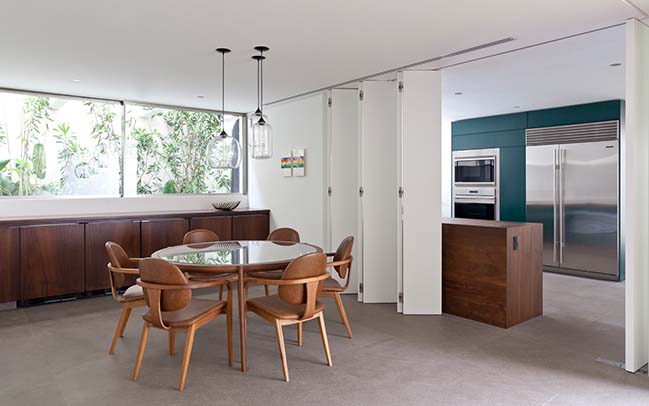
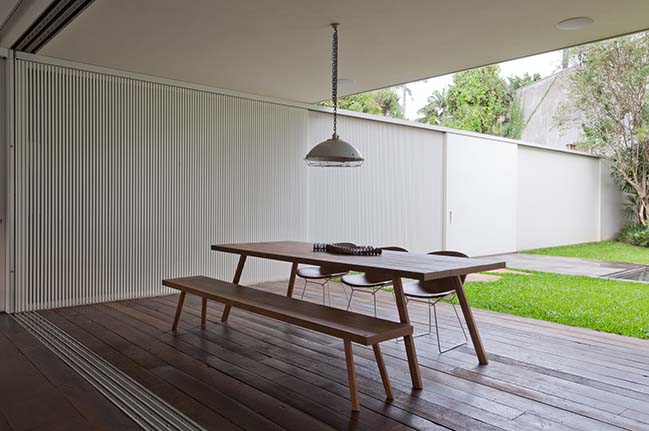
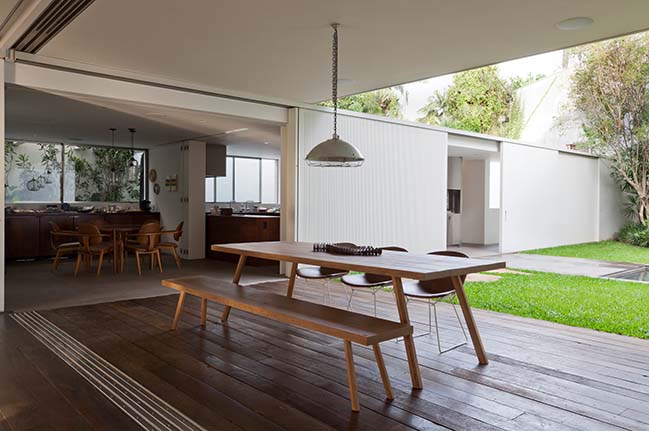
YOU MAY ALSO LIKE: House LLM by Obra Arquitetos
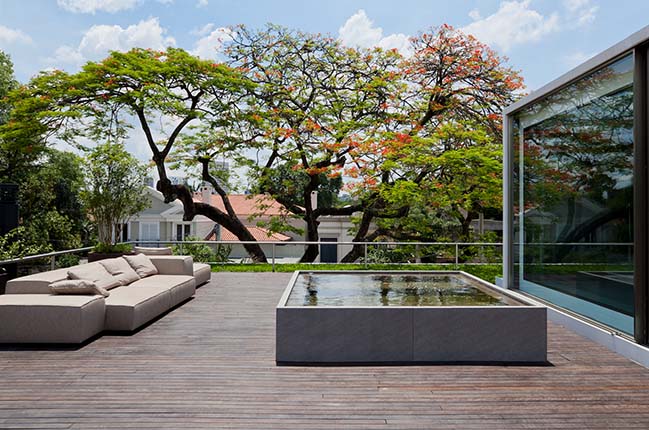
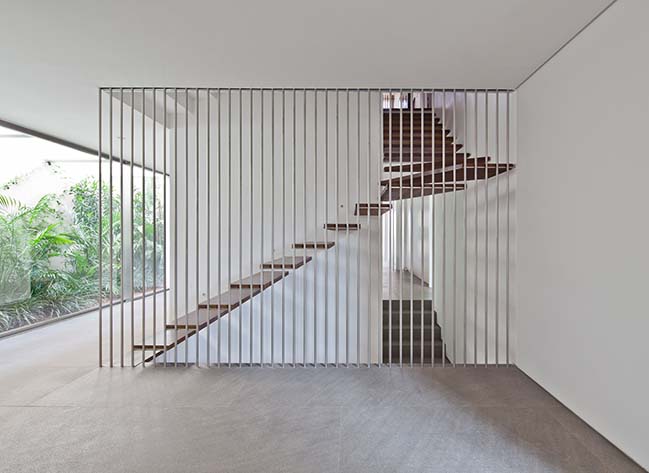
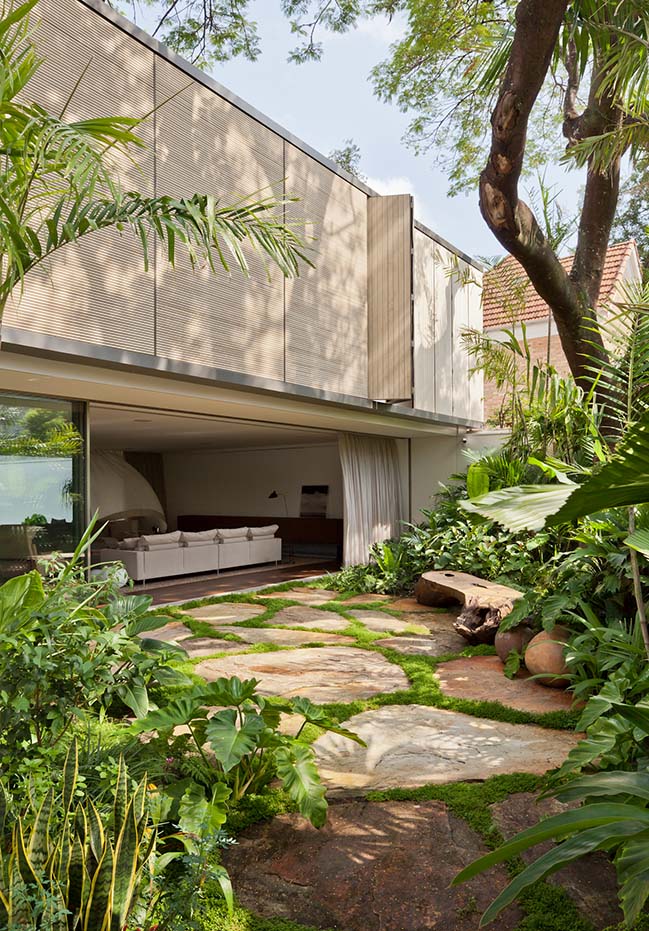
YOU MAY ALSO LIKE: A House by Martins Lucena Arquitetos
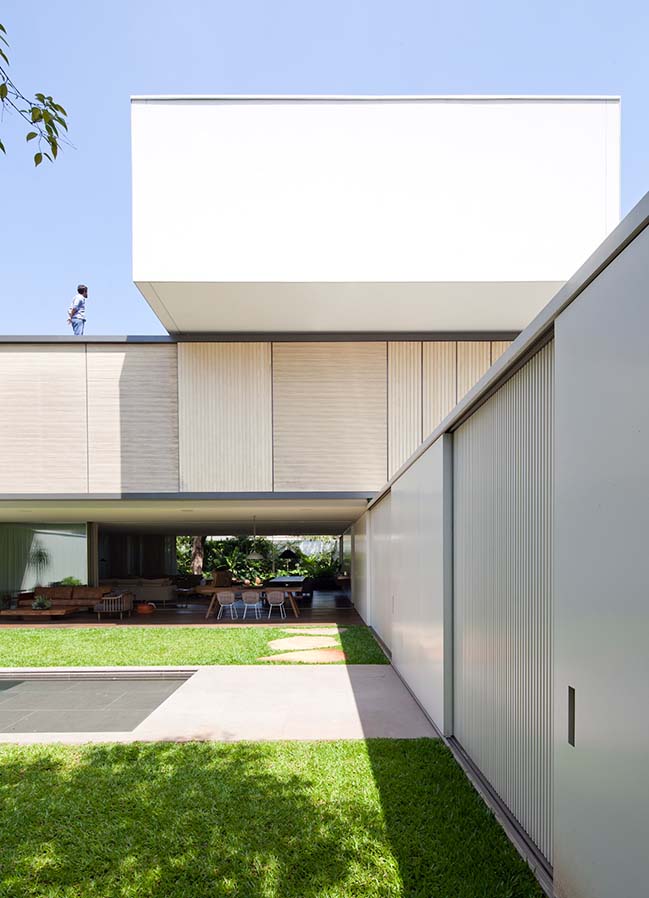
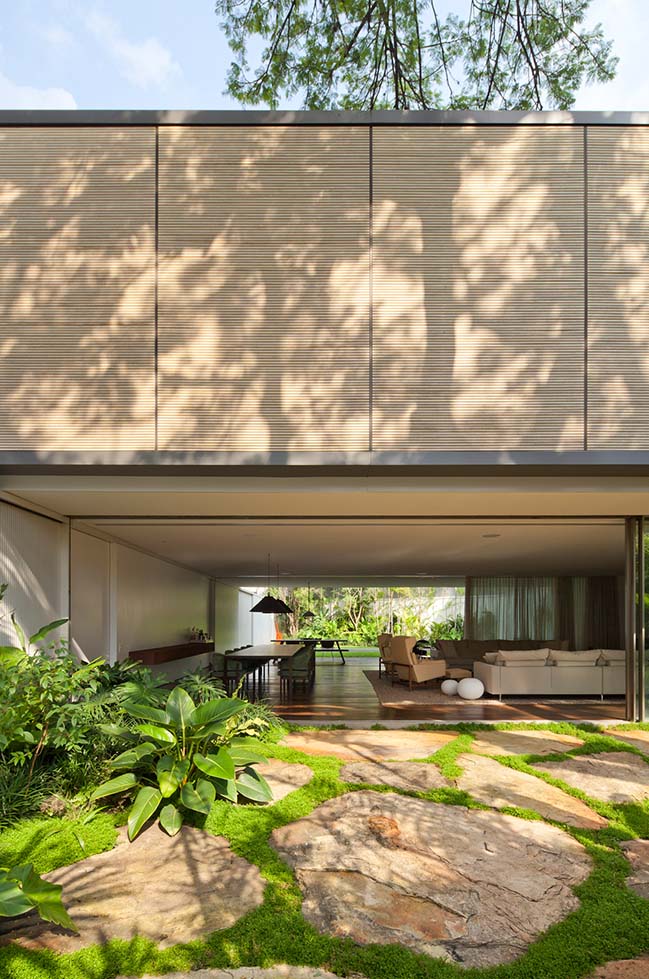
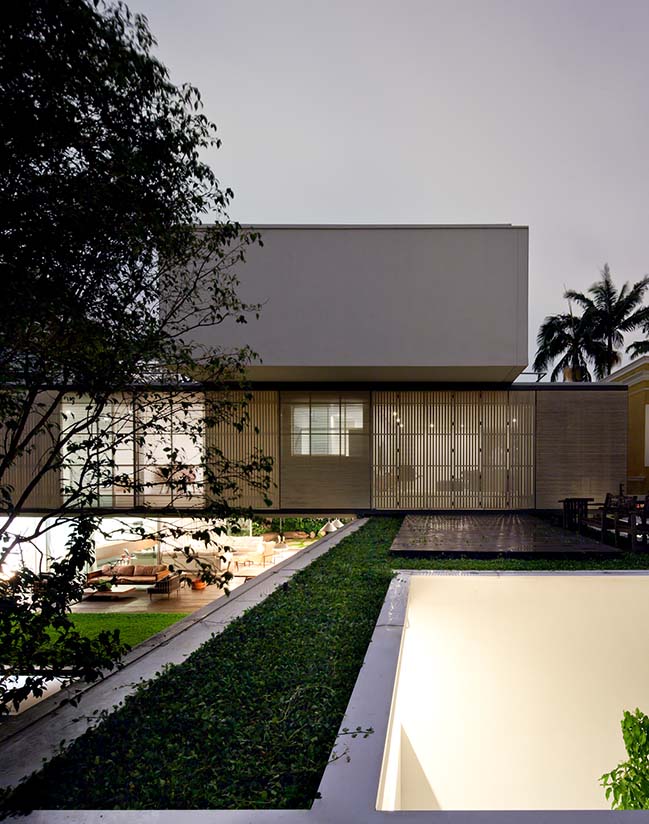
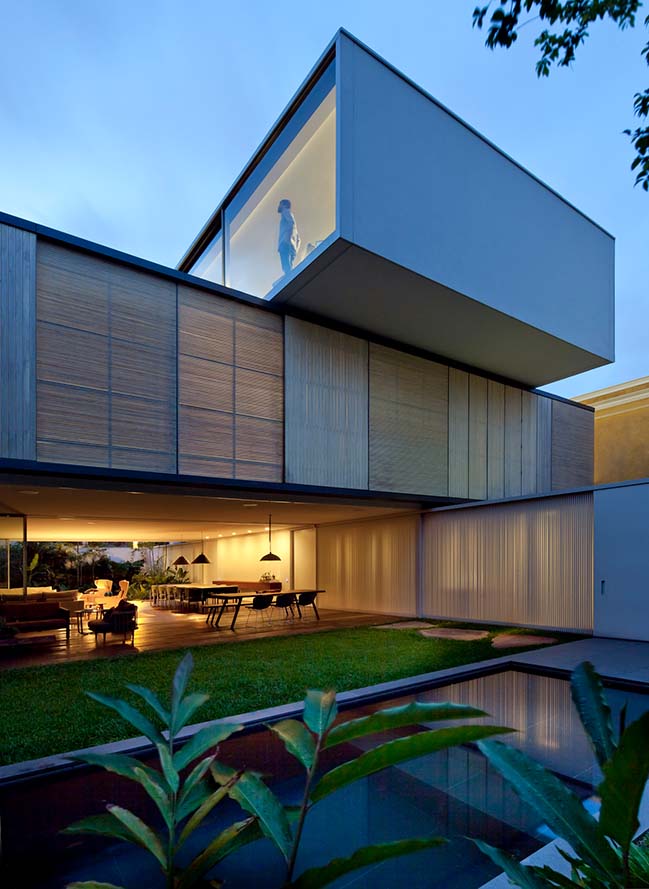
YOU MAY ALSO LIKE: Lake House in Alvorada do Sul by Solo Arquitetos
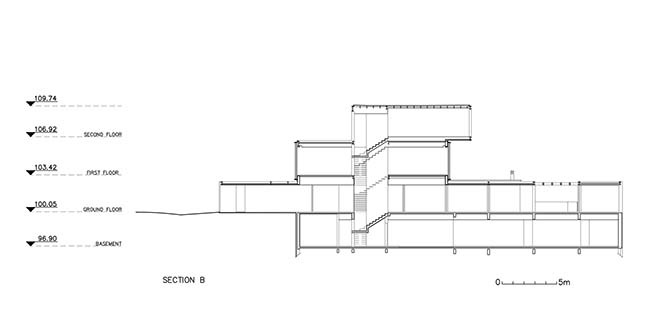
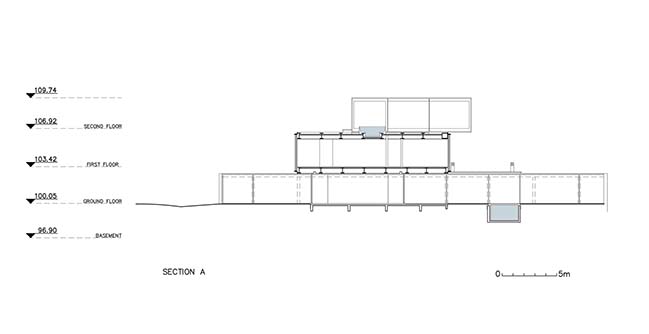
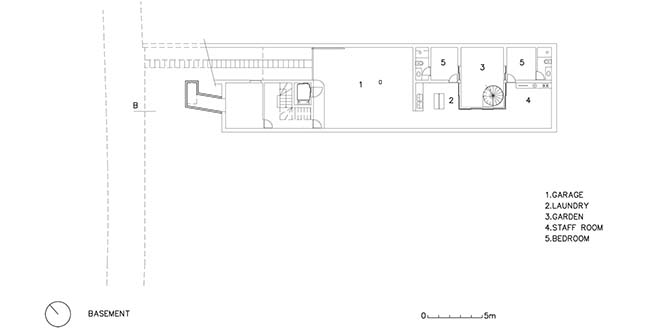
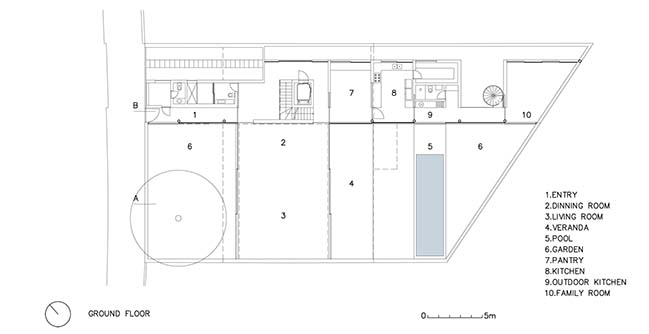
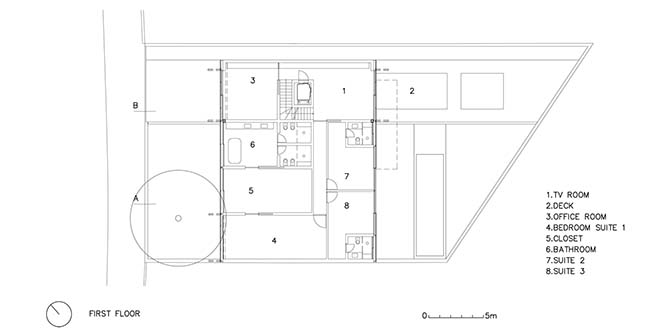
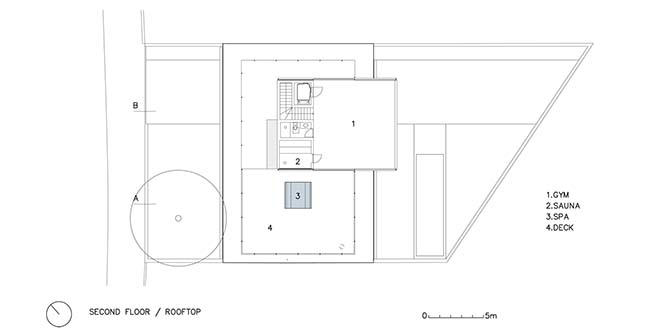
Belgica House by AMZ Arquitetos
08 / 08 / 2019 Located in a green residential area in São Paulo, Brazil. The house program was organized in three blocks based on functions (service, sleeping and leisure spaces)...
You might also like:
Recommended post: Albert Park Terrace by Dan Webster Architecture
