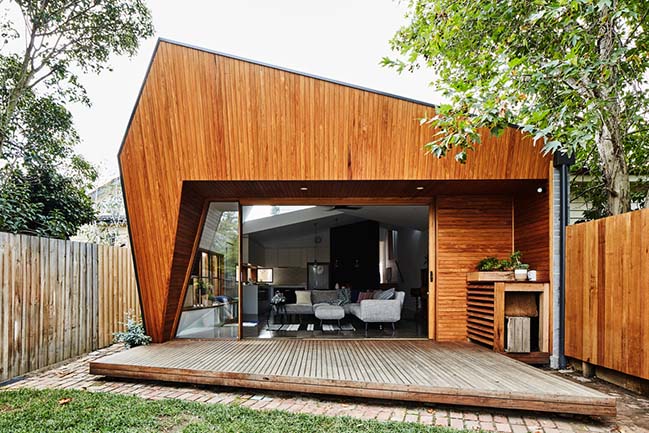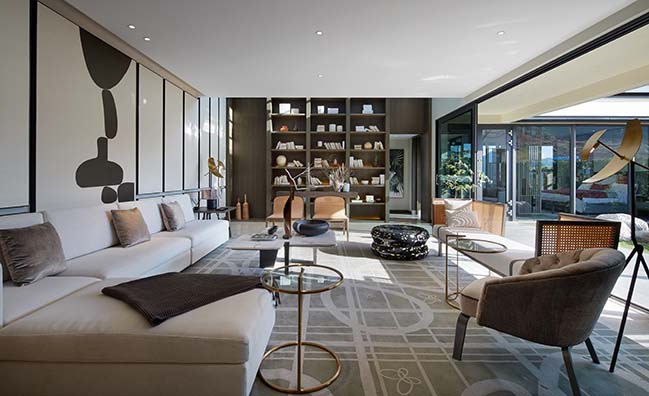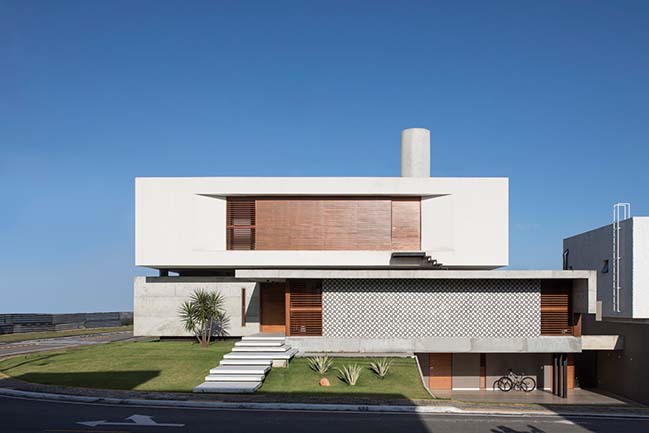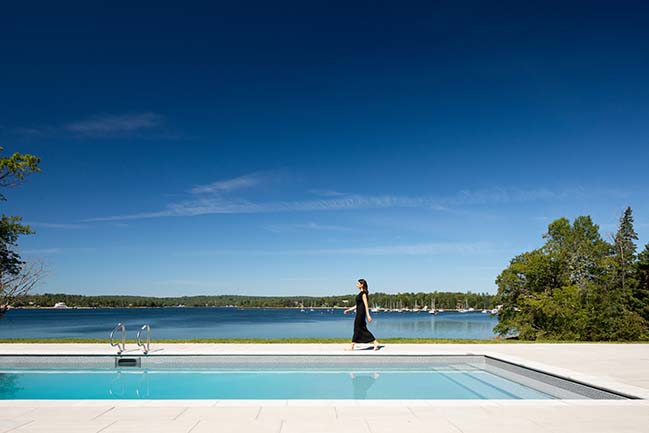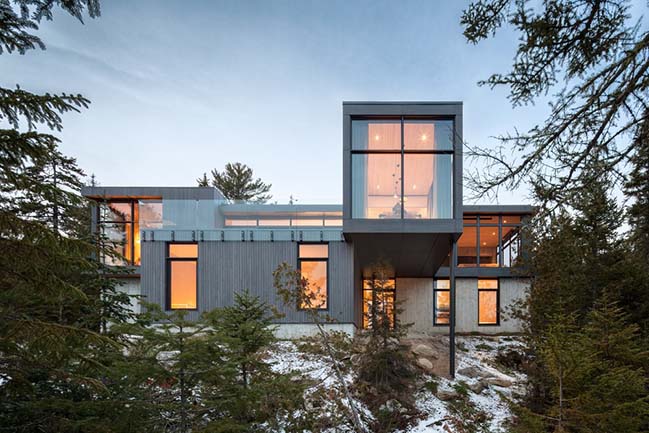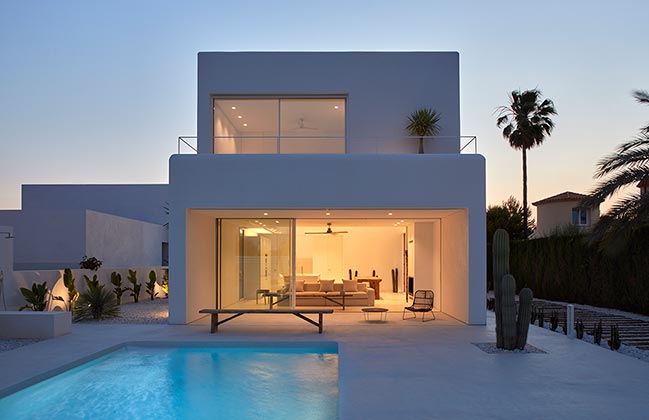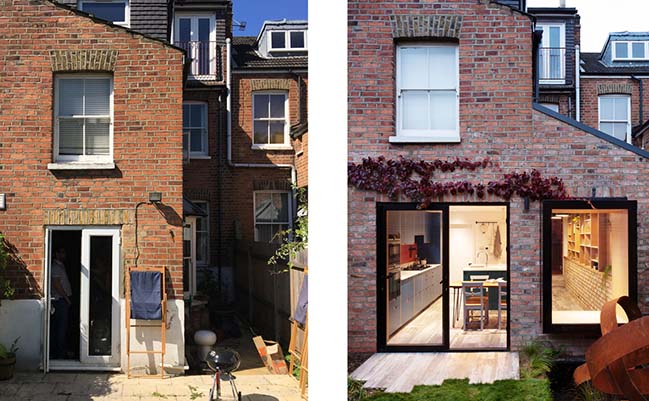11 / 26
2018
The project came to be known as The Village House owing to the number of roof gables, wings and separate buildings scattered across the large suburban block, located on Sydney’s Upper North Shore.
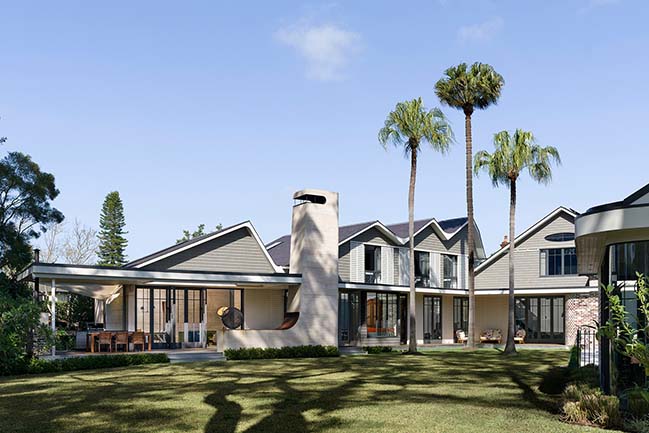
Architect: Luigi Rosselli Architects
Location: Upper North Shore, Sydney NSW, Australia
Year: 2018
Design Architect: Luigi Rosselli
Project Architect: Irene Brugueras, Monica Vogel-Santos, Simon Hassall
Interior Designer: Decus Interiors Pty Ltd
Builder: Owner Builder
Rammed Earth Contractor: Earth Dwellings Australia
Structural Consultant: Rooney & Bye Pty Ltd
Joiner: Owner Builder
Landscaper: Dangar Barron Smith
Geothermal Heating and Cooling: Progressive Energy Systems
Photography: Justin Alexander, Prue Ruscoe, Edward Birch
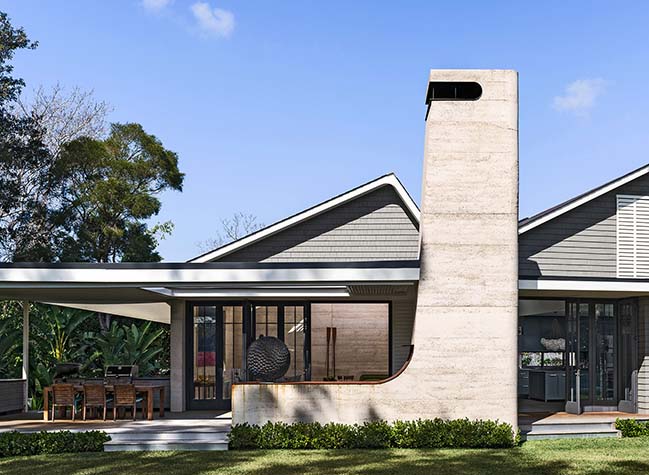
From the architect: Earth is one of the oldest construction materials known to man; it can be fired, as with bricks and tiles, or used in its raw state as with adobe or rammed earth. Earth is a malleable material; in the Bible it is claimed that God formed mankind in ‘his’ own image from earth and water. Earth is a soft material that can become strong and weight bearing, while maintaining a breathable skin.
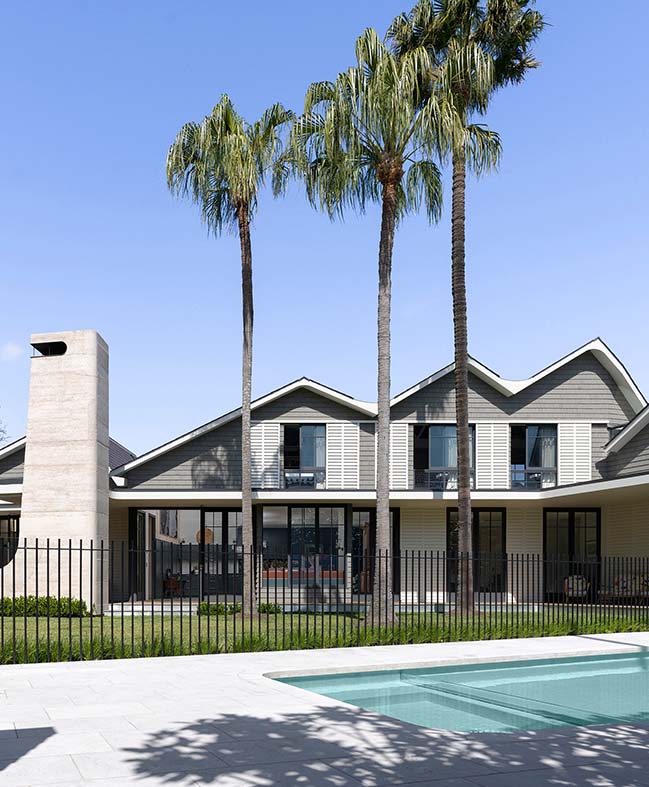
With ‘The Village House’, rammed earth provides the catalyst to bring together history, nature, malleability and softness around a graceful Federation era bungalow, adorned with a handsome veranda.
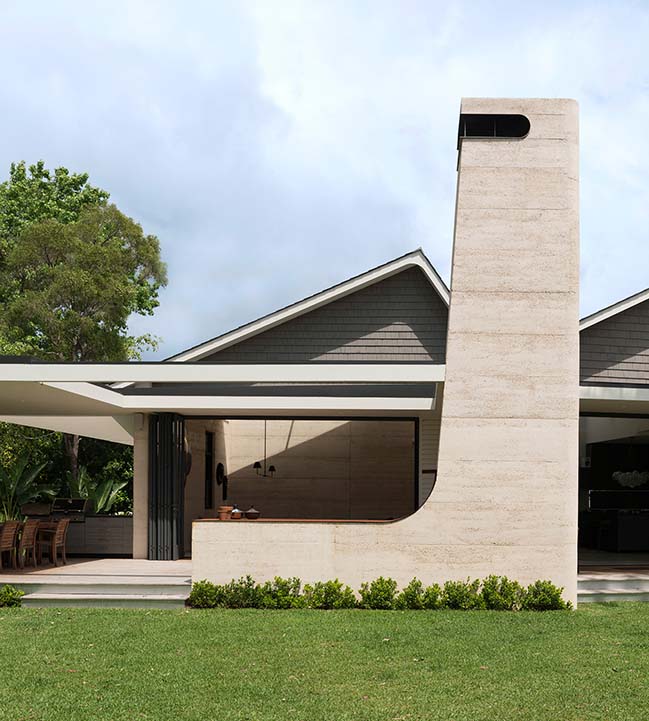
The project came to be known as The Village House owing to the number of roof gables, wings and separate buildings scattered across the large suburban block, located on Sydney’s Upper North Shore. The property comes complete with a chicken coop and enclosure, an extensive vegetable garden and a large workshop / shed. Will Dangar designed the large, lushly landscaped grounds and a custom, Cor-ten steel wood pile.
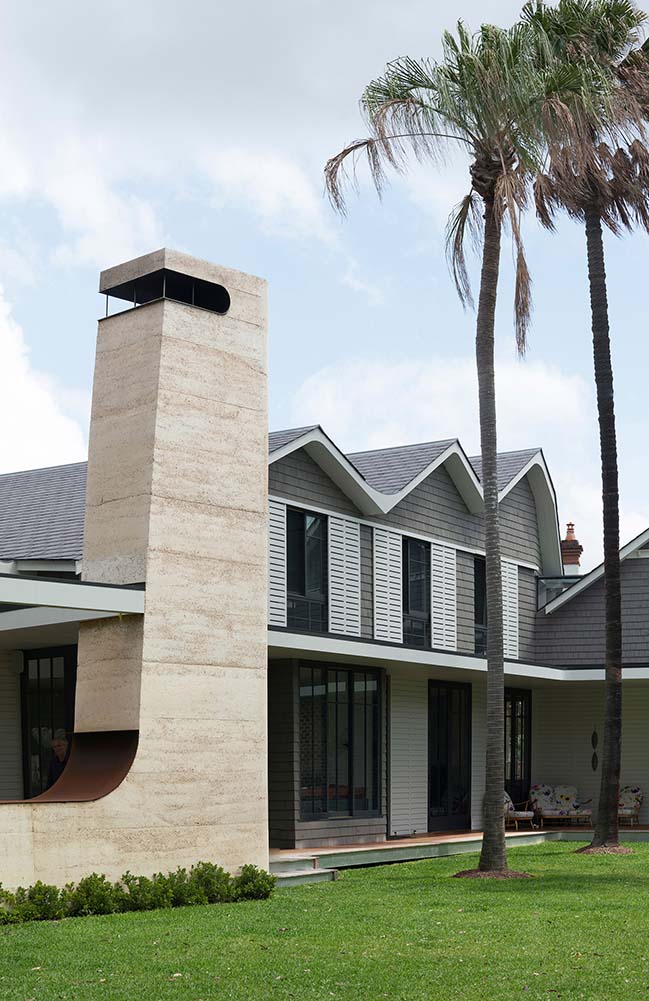
The additions to the original home stretch out to one side and towards the back of the block to best capture the northern sun. The stretches across the other side with a pool house to one end. A separate wing at the front contains the garage and laundry.
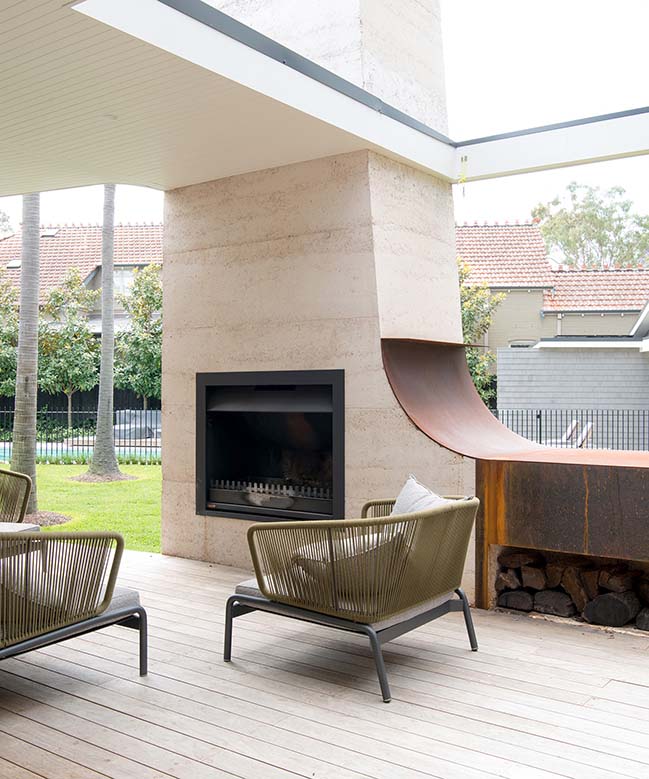
Used sparingly together with the original materials of the century old home, timber shingles, bricks recycled from this and other sites, the rammed earth walls are the links that unite the fragments. A slate roof with multiple complex gables and valleys also unifies the complex, exploded layout of the house.
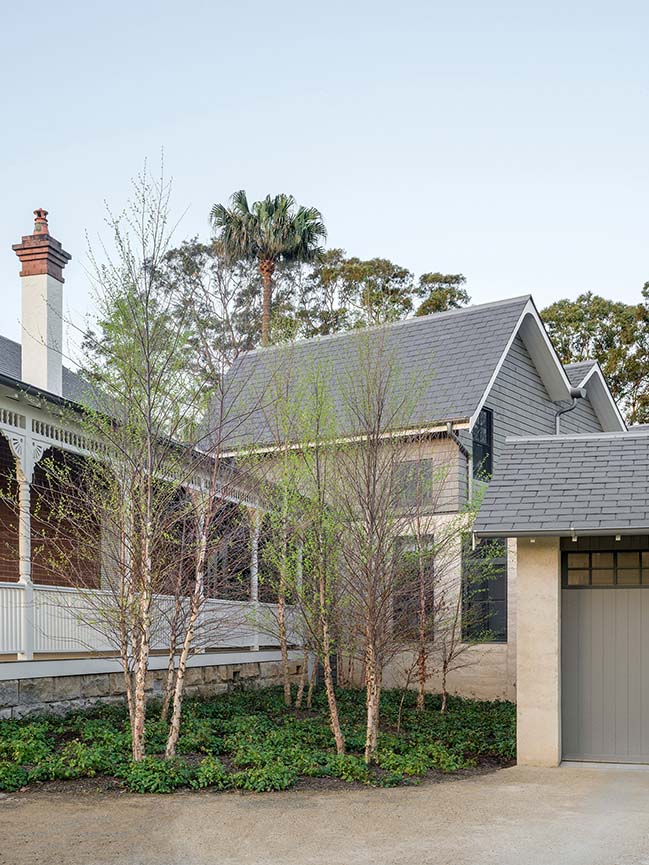
Internally, the flow of the spaces reflects the century of history that has shaped the rooms, from the entry through the original veranda and the formal rooms built in the early 1900s through to the main modern additions where a curved steel stair links to the two storey main wing. The additions use materials and an architectural language that relates back atmosphere of the original house as a sign of respect and affinity yet is without mimicry. Rammed earth, limestone floors, timber trusses, and panelled timber joinery are a timeless soft palette to achieve a very liveable home for a convivial, warm and embracing family.
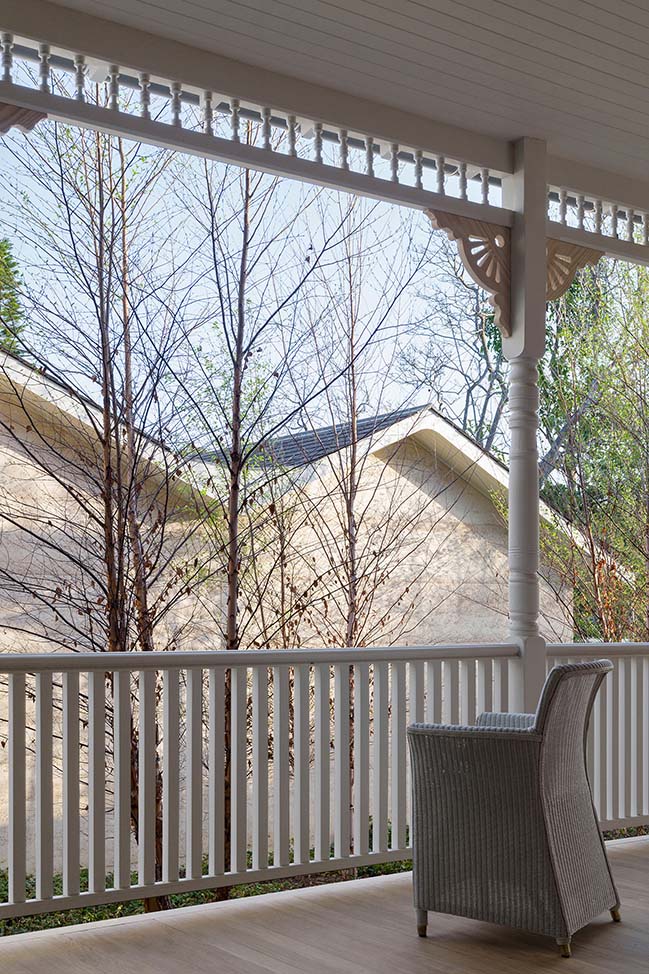
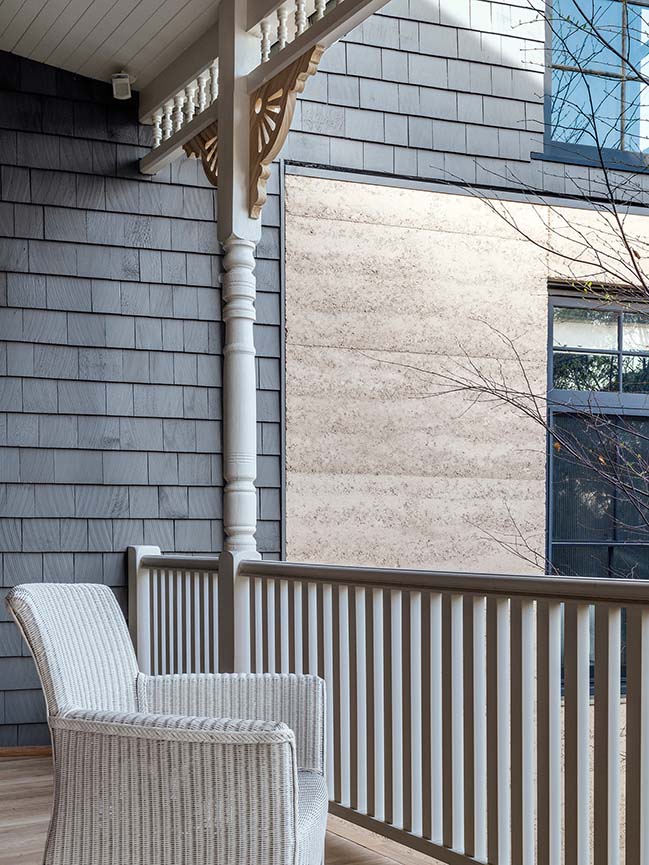
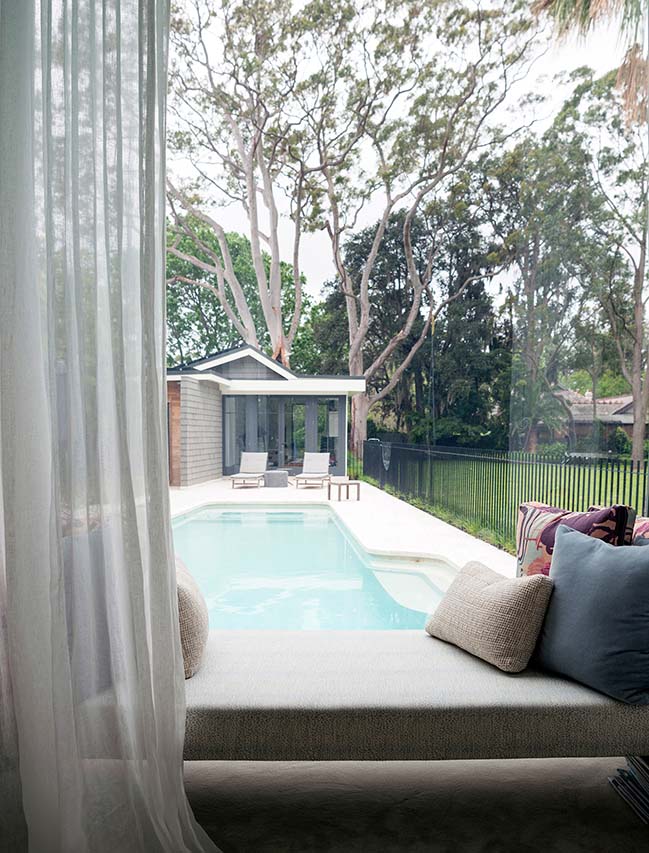
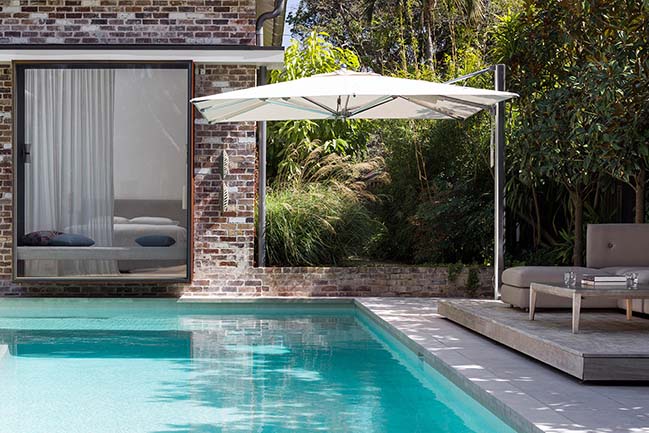

> YOU MAY ALSO LIKE: Bridge Building in Sydney by Luigi Rosselli Architects
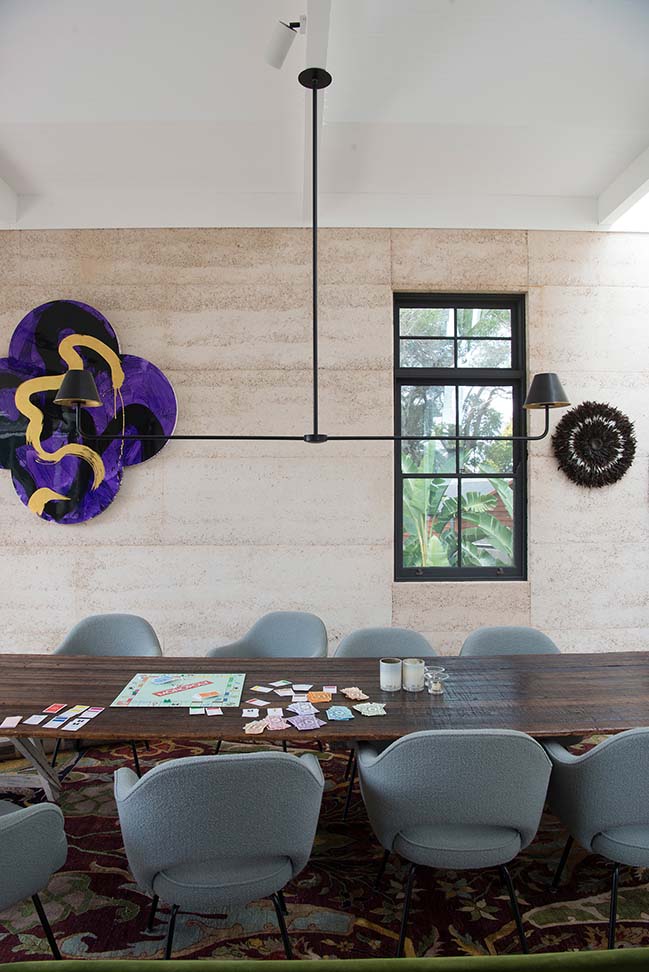
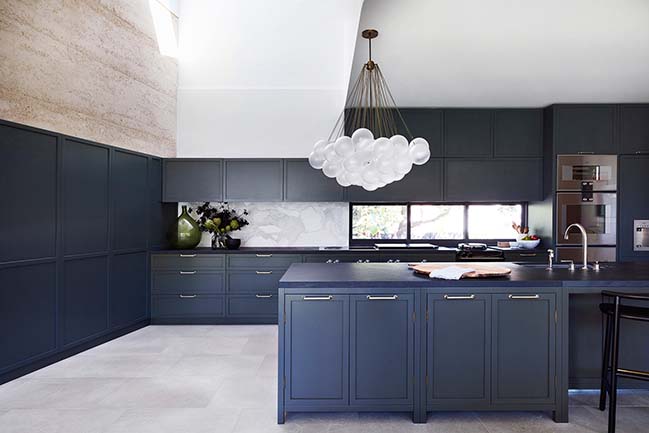
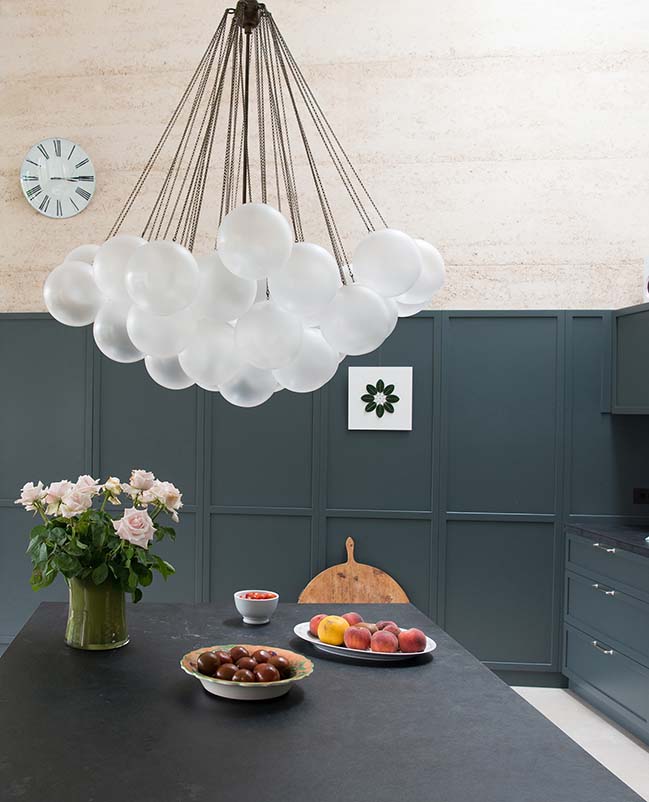
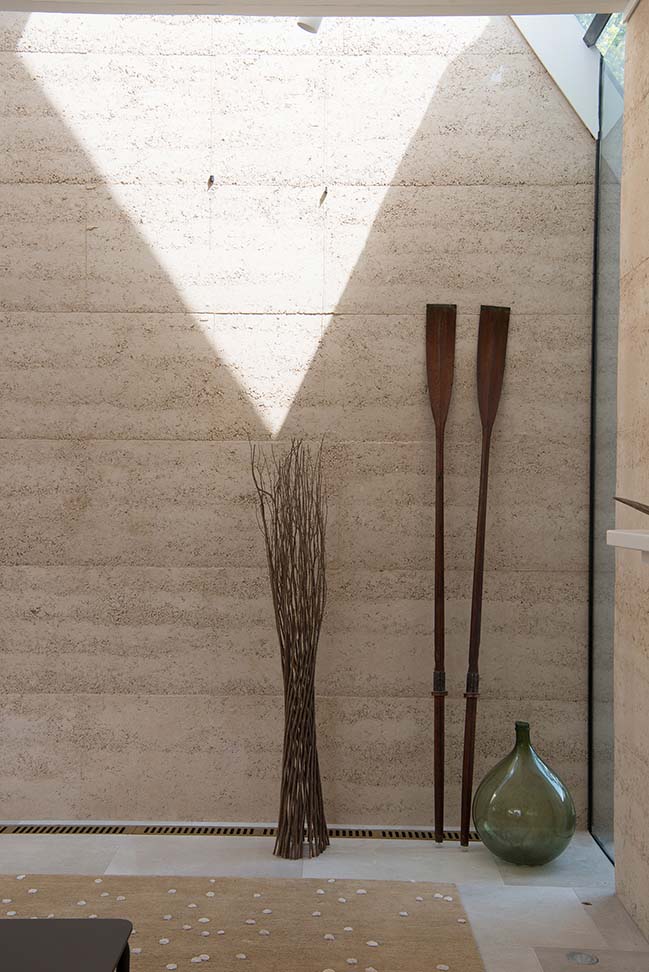
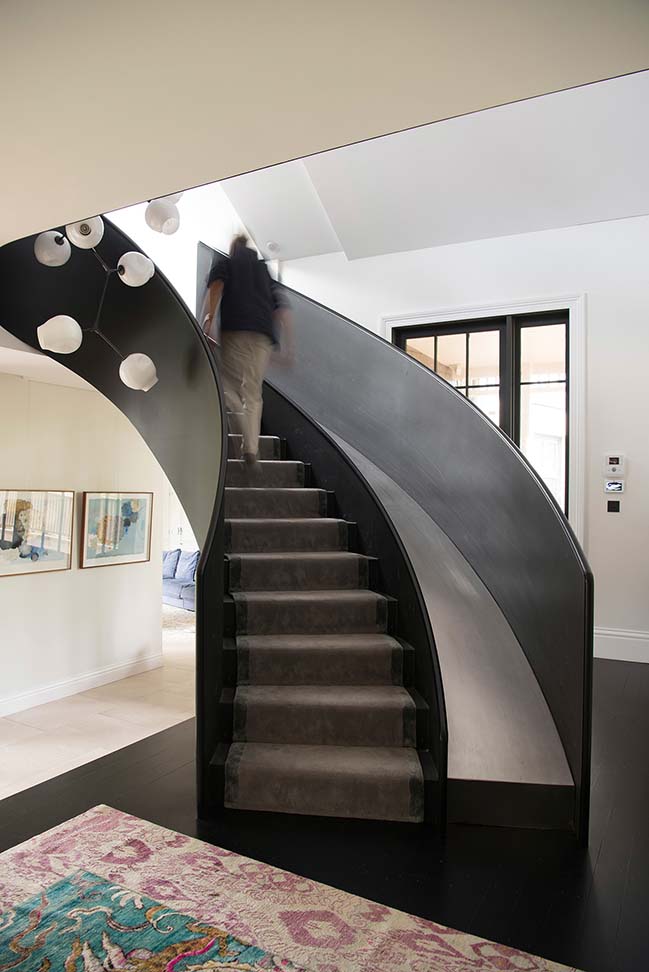
> YOU MAY ALSO LIKE: Tama's Tee Home by Luigi Rosselli Architects

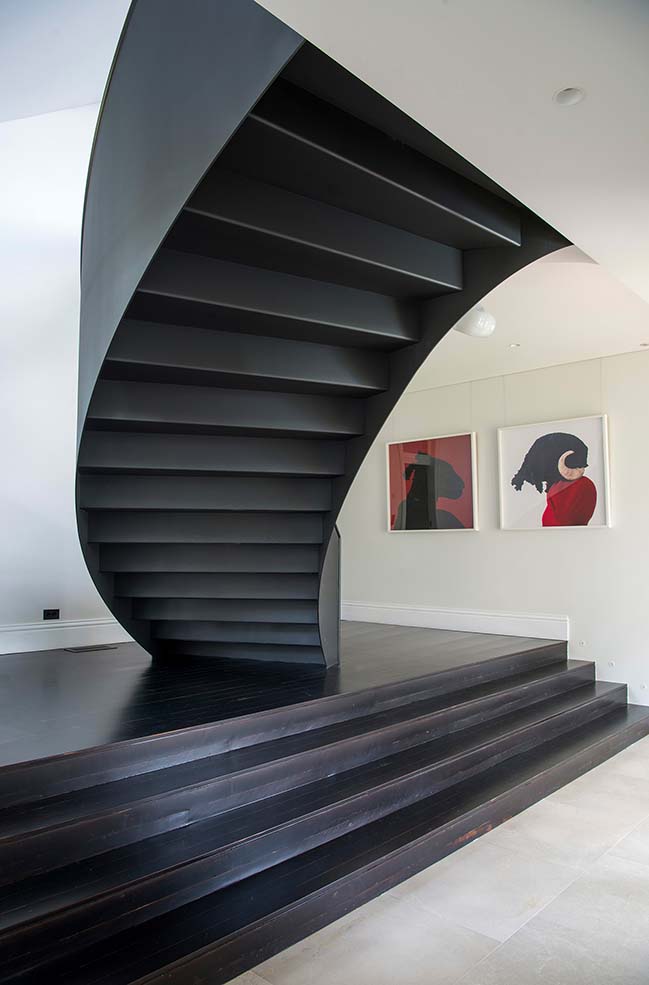

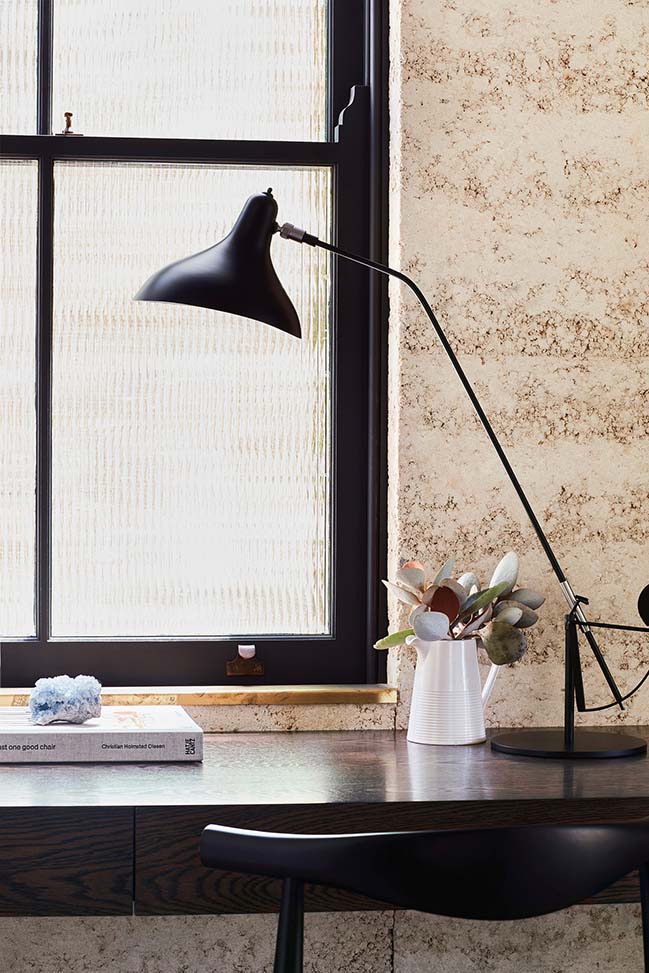
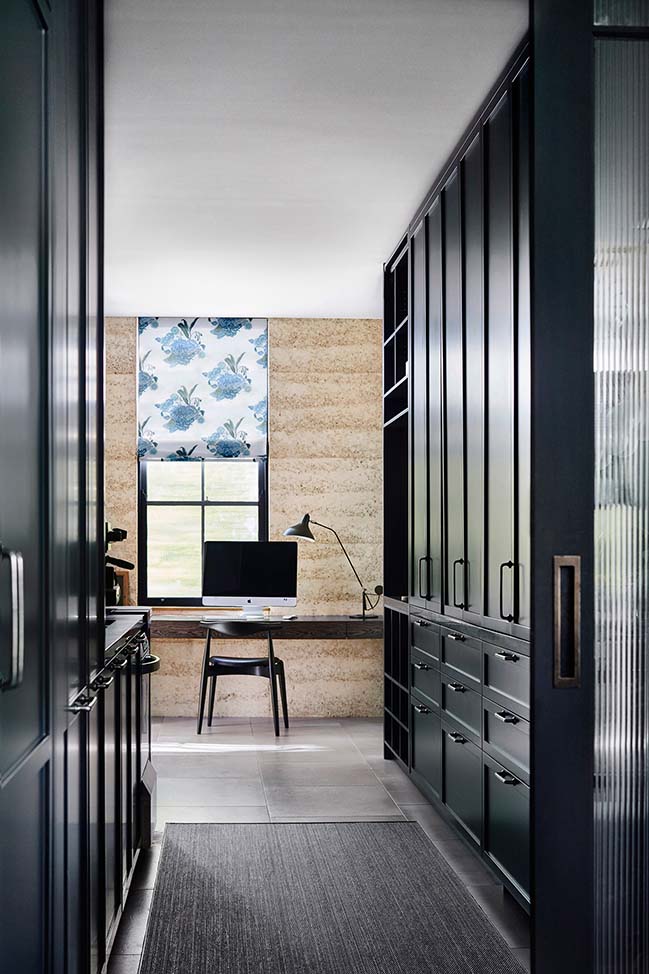
> YOU MAY ALSO LIKE: Annandale House in Sydney by Jackson Teece
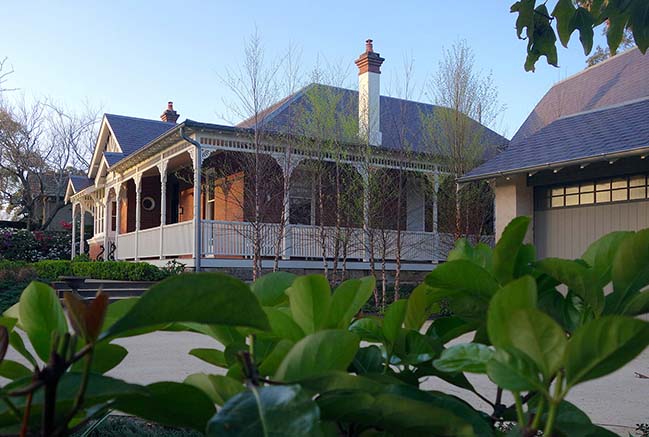
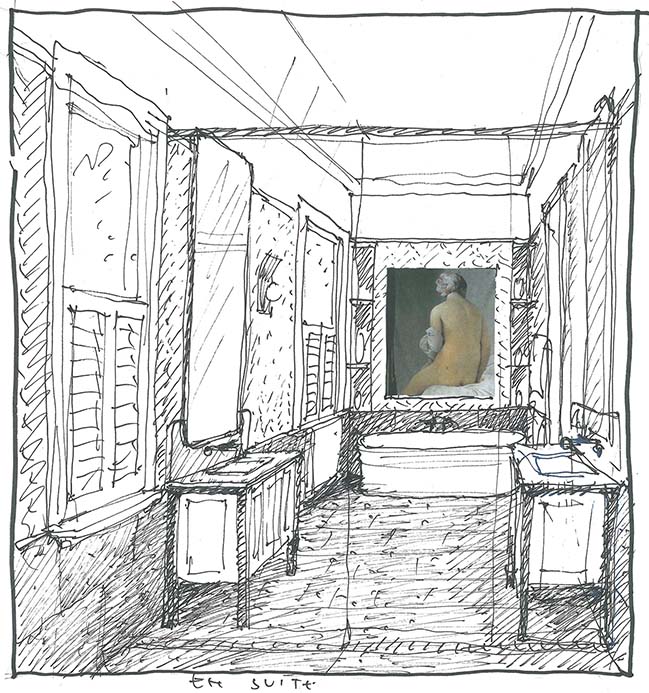
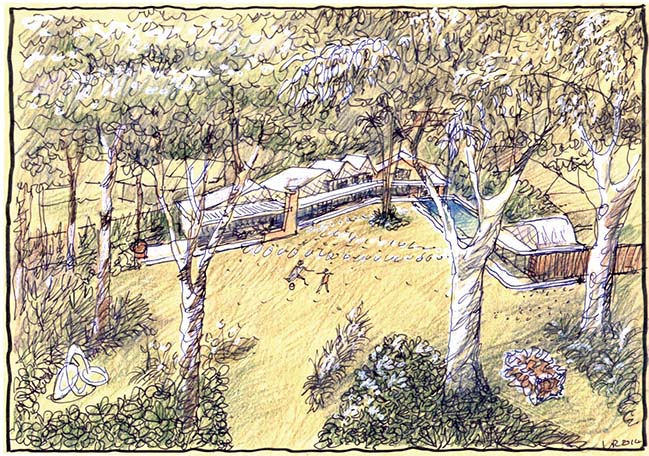
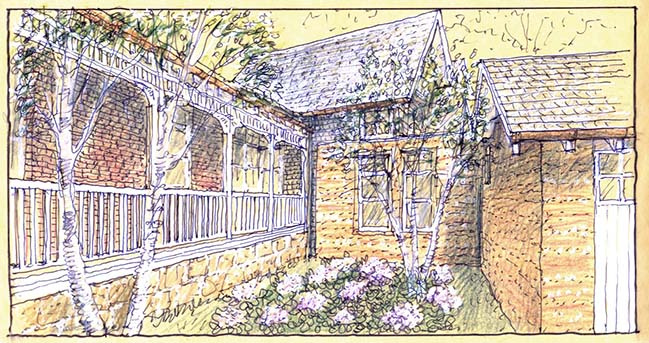
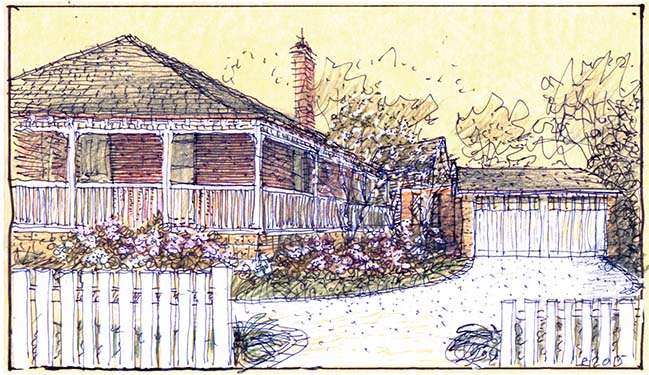
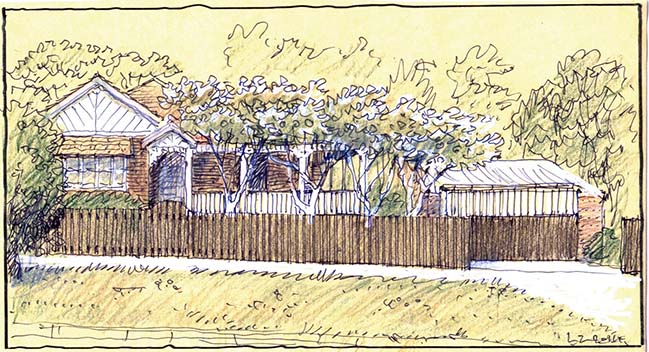
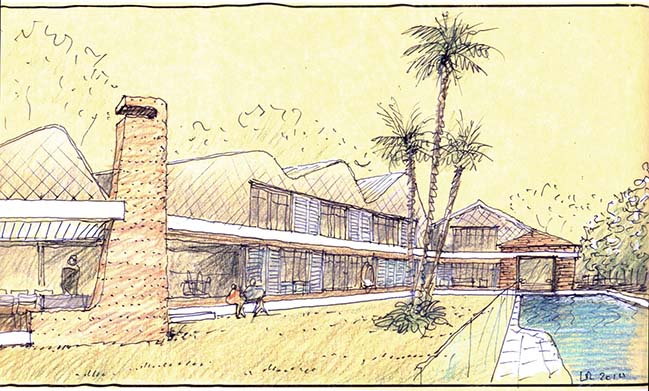
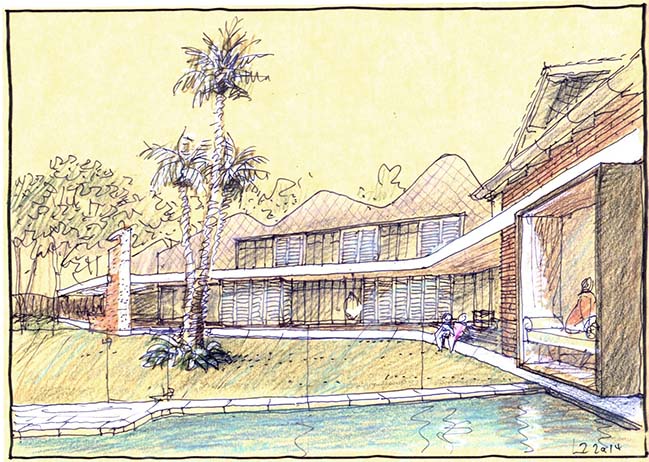
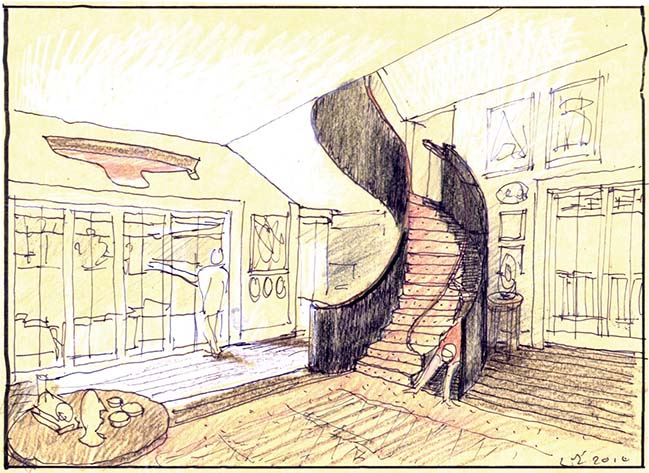
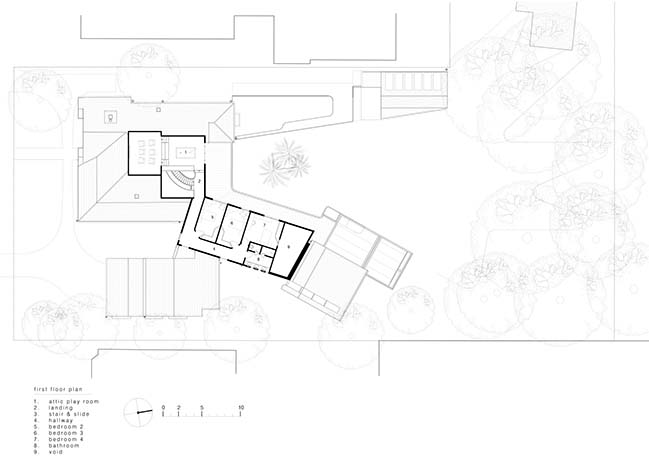
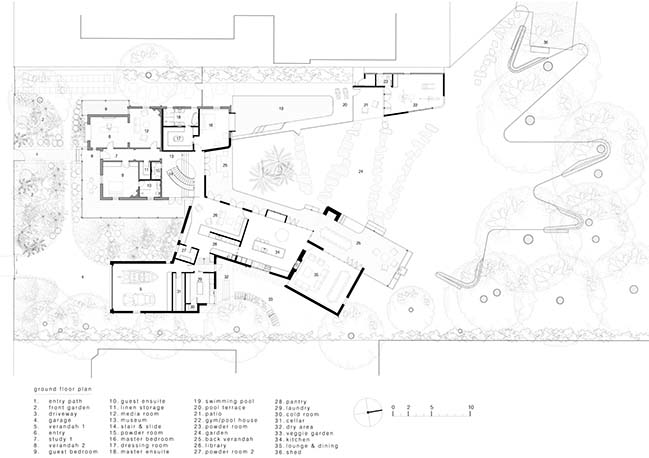
Earth, Wind and Fire by Luigi Rosselli Architects
11 / 26 / 2018 The project came to be known as The Village House owing to the number of roof gables, wings and separate buildings scattered across the large suburban block in Sydney
You might also like:
Recommended post: Almington Street House by Amos Goldreich Architecture
