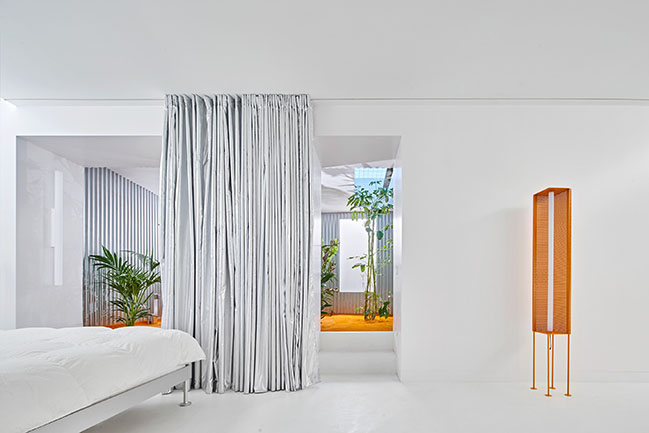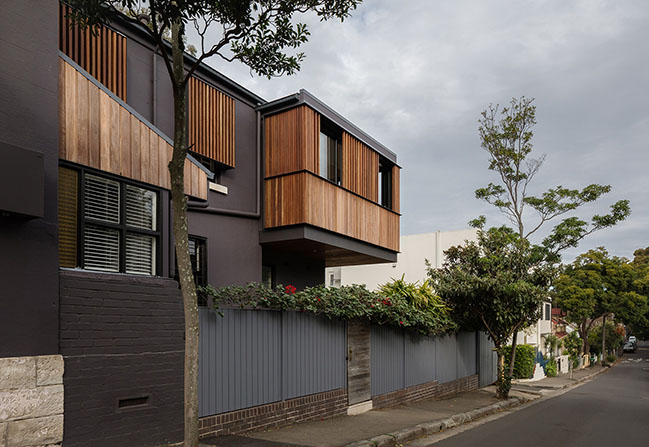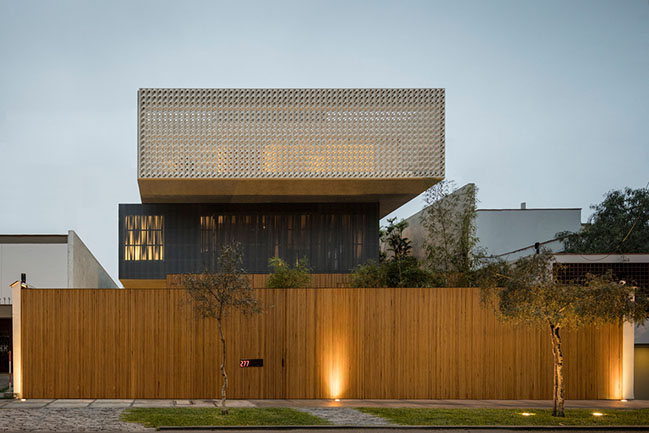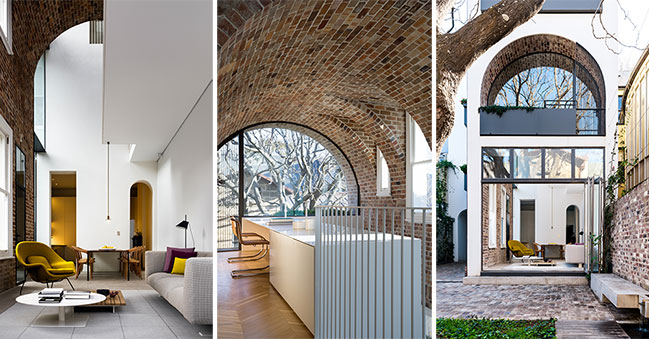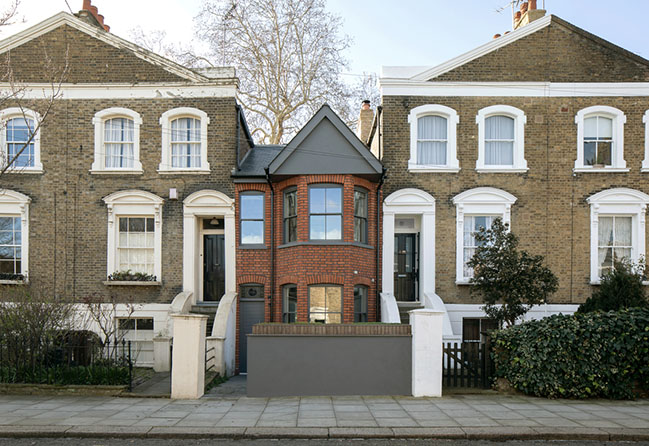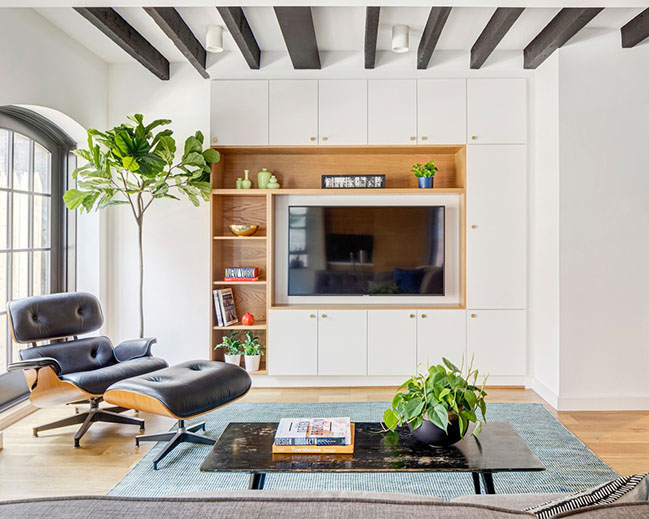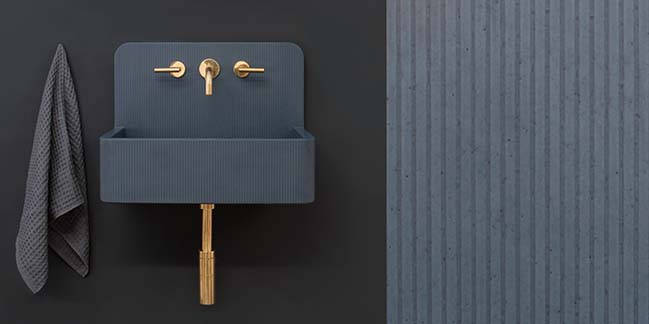04 / 20
2020
The purpose of this interior redesign for a recently built townhouse was to extract the maximum potential from the building characteristics, increasing both its functional capacity and the quality of its use.
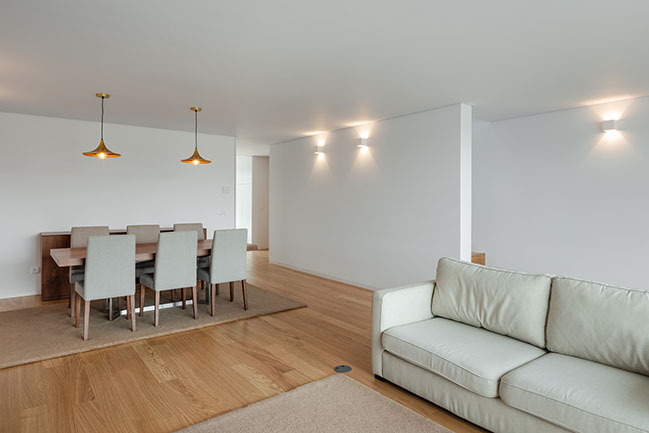
Architect: Tiago do Vale Arquitectos
Location: Ponte de Lima, Portugal
Year: 2020
Construction area: 240 sqm
Footprint: 101 sqm
Team: Tiago do Vale, Florisa Novo Rodrigues, with Camille Martin, Adele Pinna, Teresa Vilar, Clementina Silva, Hugo Quintela, Adriana Gomes
Construction: Vaz & Barbosa L.da
Photography: João Morgado
From the architect: Originally featuring two bedrooms and a suite, this townhouse has two fronts (facing towards the east and the west) with a narrow and deep plan, turning both façades into valuable real-estate.
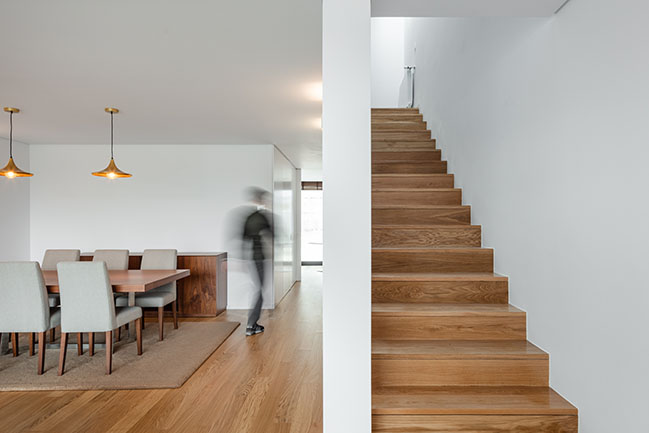
There were two main intentions for this interior renovation: on one hand to reorganize the layout in a more efficient way making possible a fourth space that could be used as an informal office or as a makeshift bedroom; on the other, to reserve the fronts for the primary spaces (kitchen, living and dining room, bedrooms), repositioning the services in the central area of the plan.
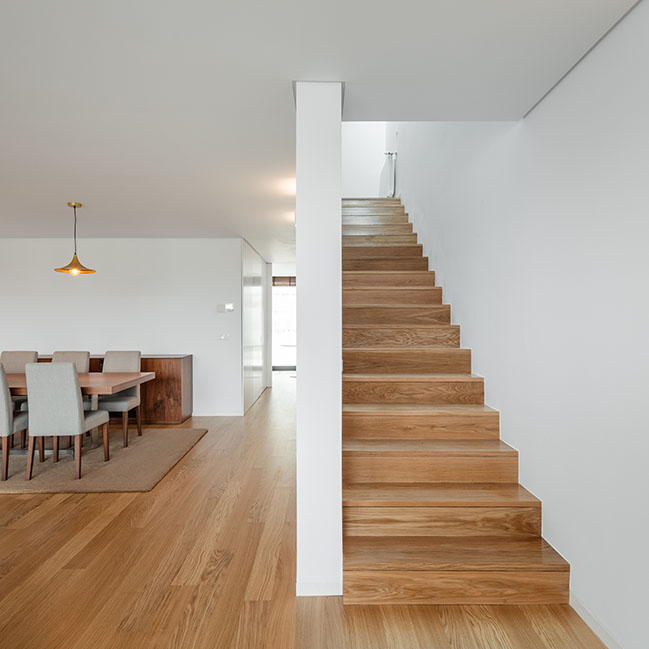
This was achieved by optimizing every square meter of surface, minimizing areas lost to circulation or irregular layouts, and adjusting each space to the minimal envelope its use required (allowing to decrease the original footprint of some spaces while increasing those with insufficient proposed areas).
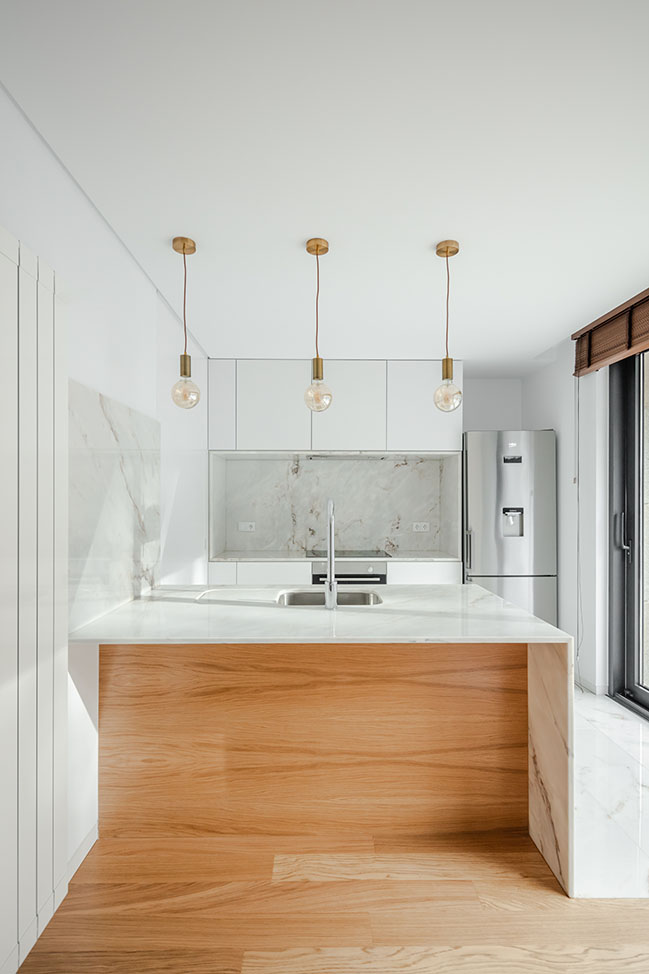
Therefore, in order to balance the intensive use of the construction areas, a very minimal approach was devised, insisting in clean white surfaces to maximize both the sense of space and how light travels throughout the house.
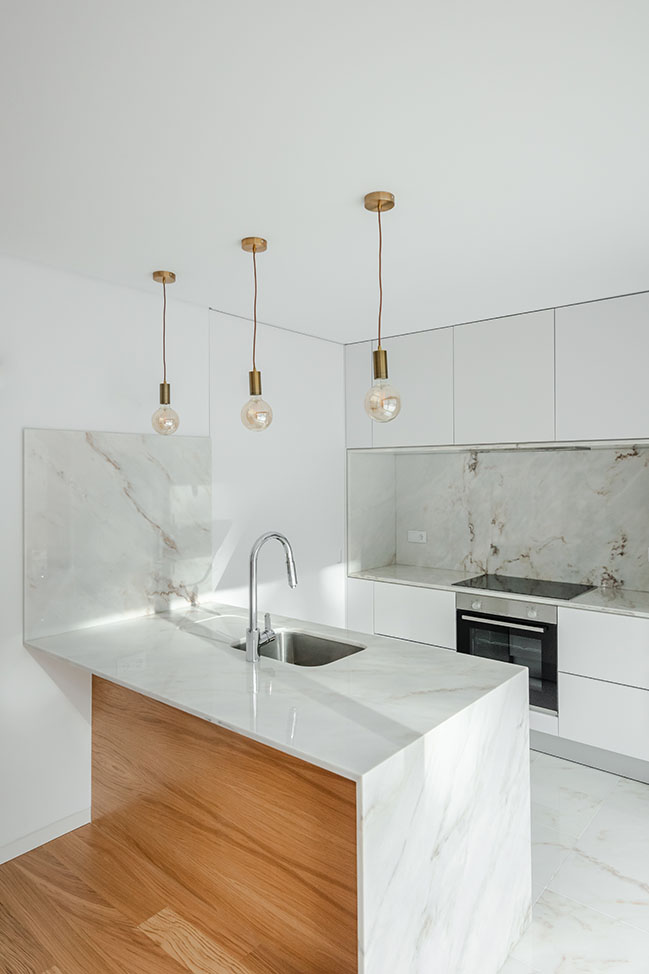
This townhouse’s plan organization is a pragmatic one, with a systematic approach to how -and with how much intensity- each space is used and lived, and how it interacts with other spaces in the context of the house fluxes, routines and circuits in the day-to-day life.
It is, though, a design very much inscribed in the Portuguese architectural culture both in its organization and materials, with oak flooring throughout and Estremoz marble on the wet areas.
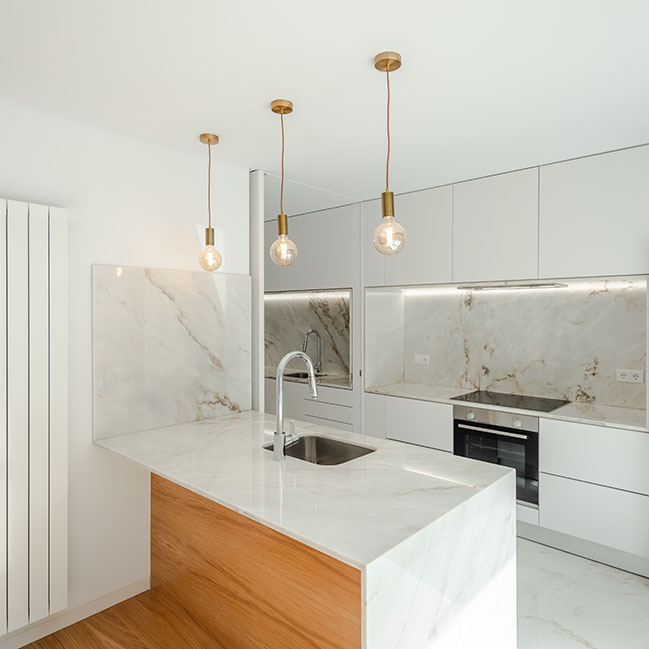
Even if conformed by the desire to extract the utmost performance from its fixed envelope, obsessive care was put into every detail (with an intense focus on carpentry design), inscribing small moments of surprise and wonder in the architecture, joyfully enriching the experience of the home.
The end result constitutes a soothingly serene architectural experience that maximizes the building’s potential.
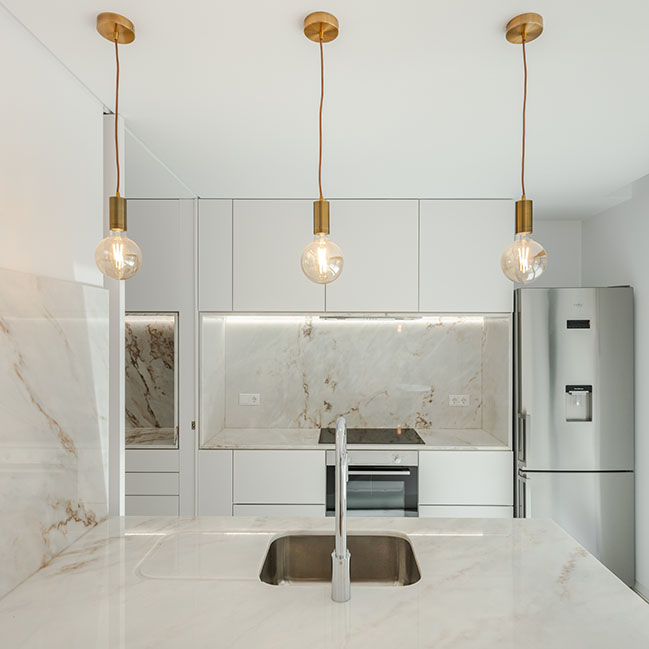
YOU MAY ALSO LIKE: Gafarim House by Tiago do Vale Arquitectos
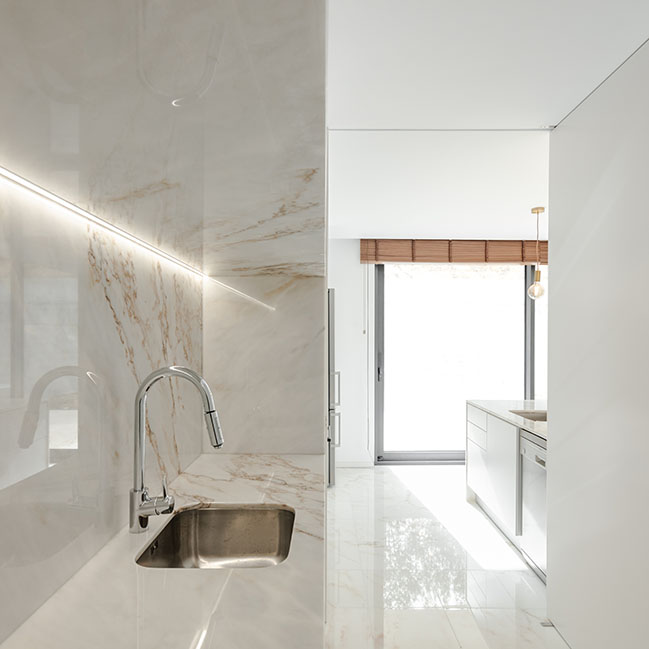
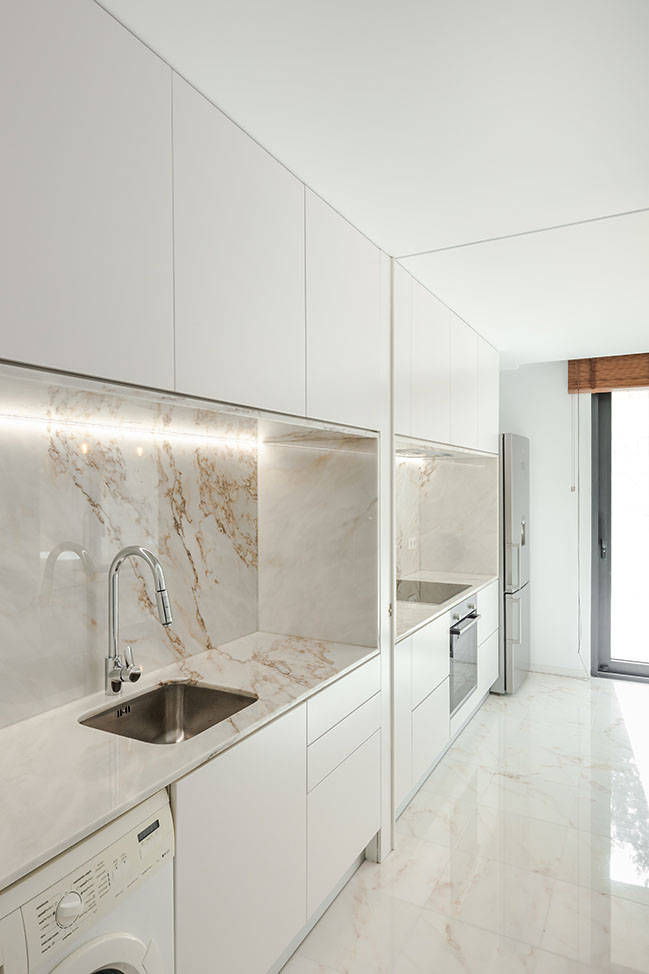
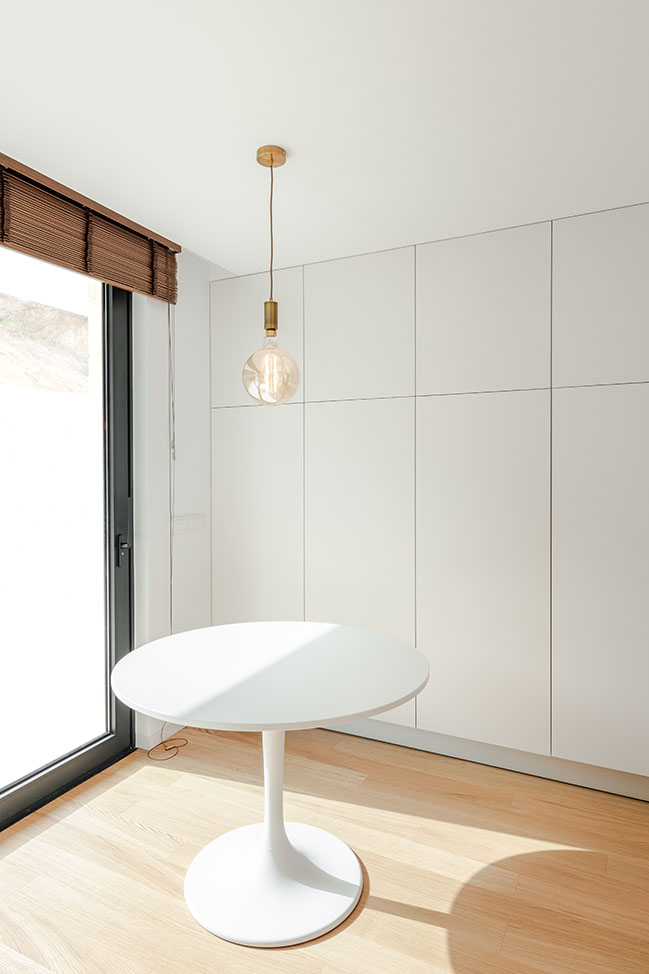
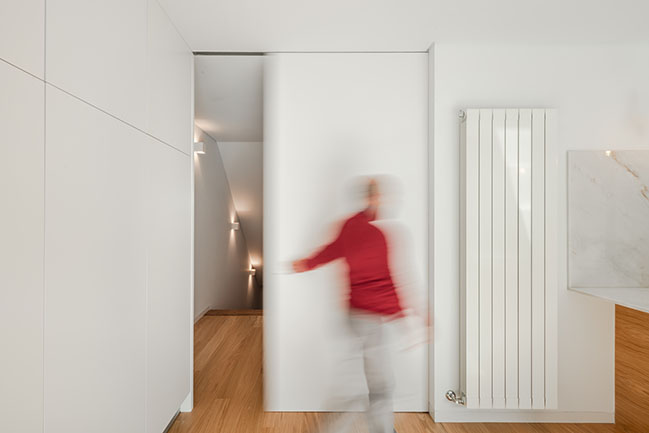
YOU MAY ALSO LIKE: Lima House by studio MK27
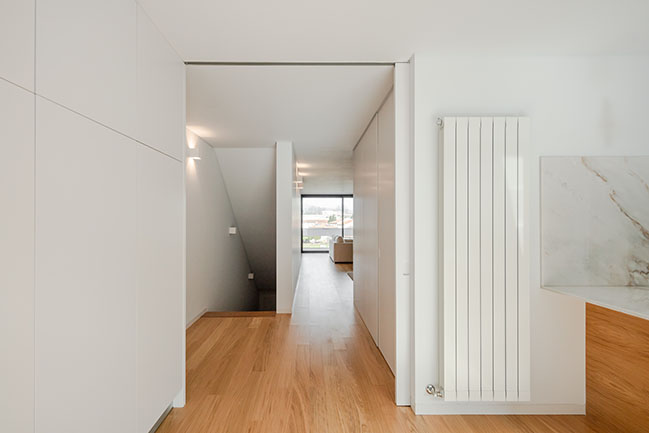
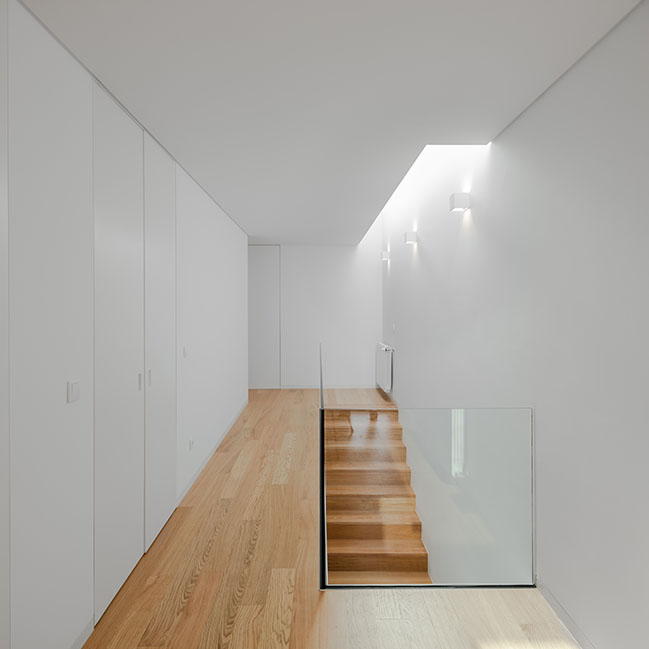
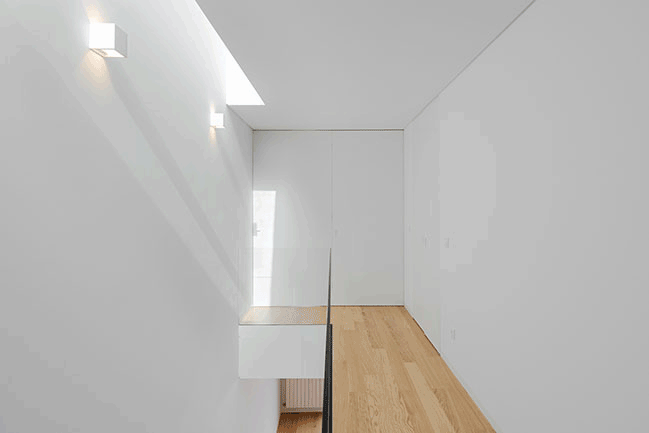
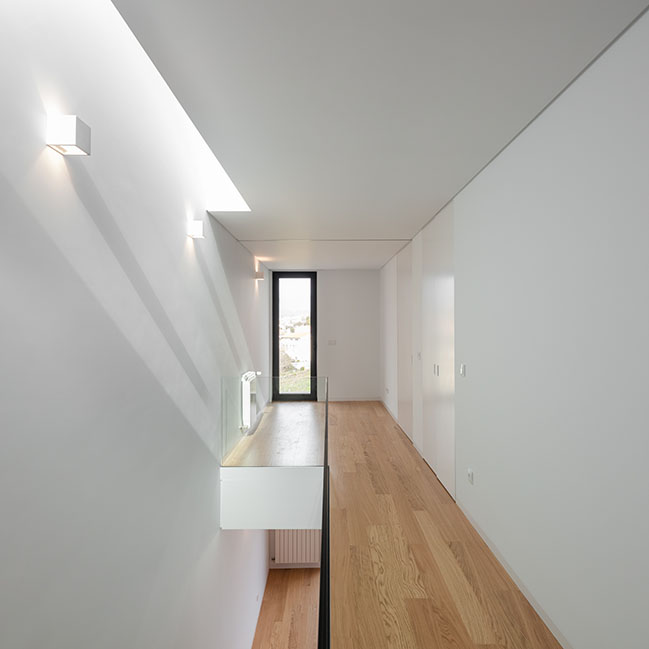
YOU MAY ALSO LIKE: Casa Kutz by CPDA Arquitectos
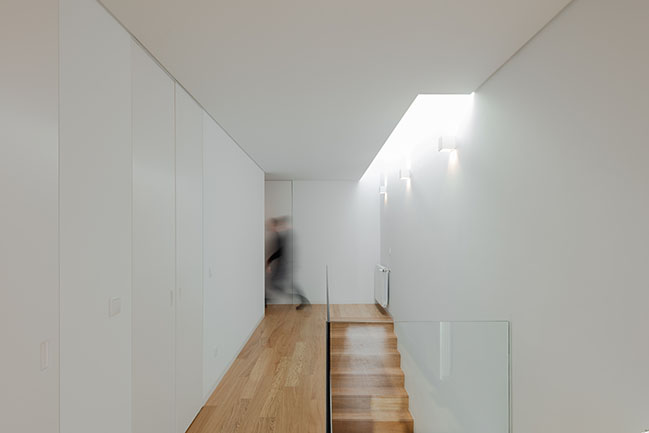
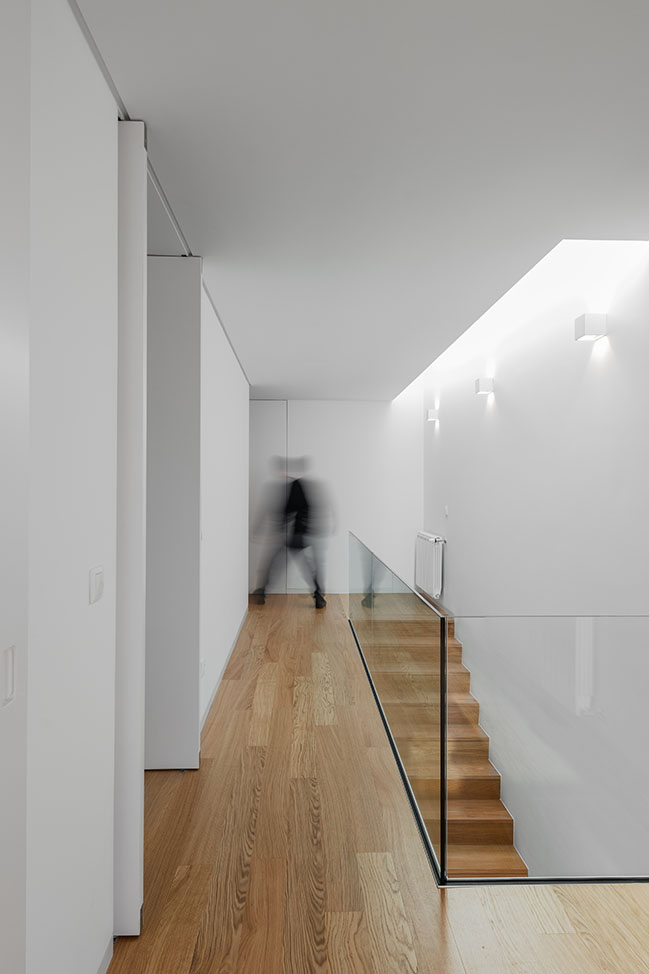
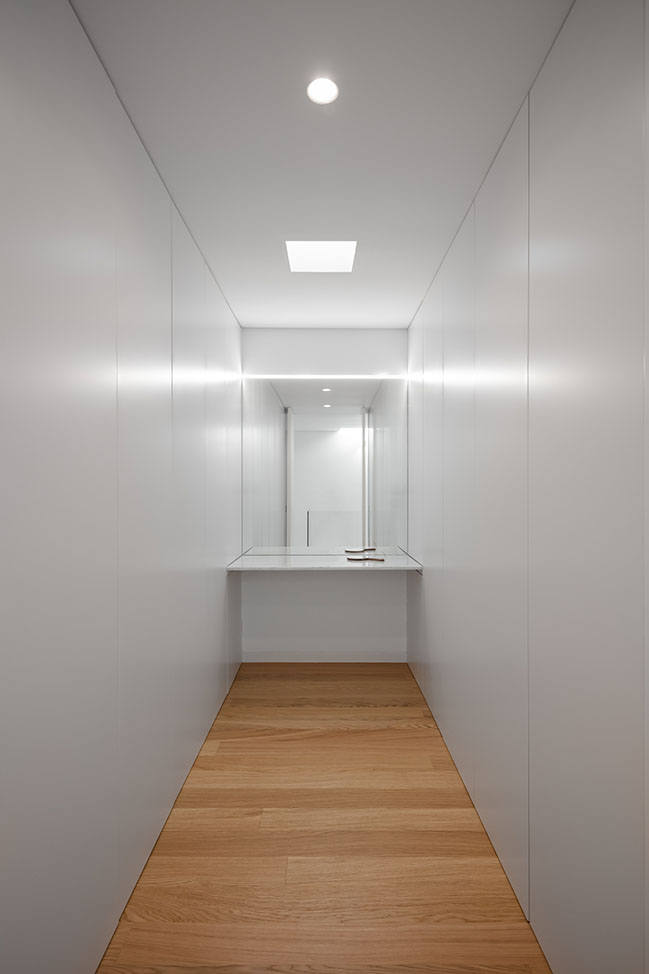
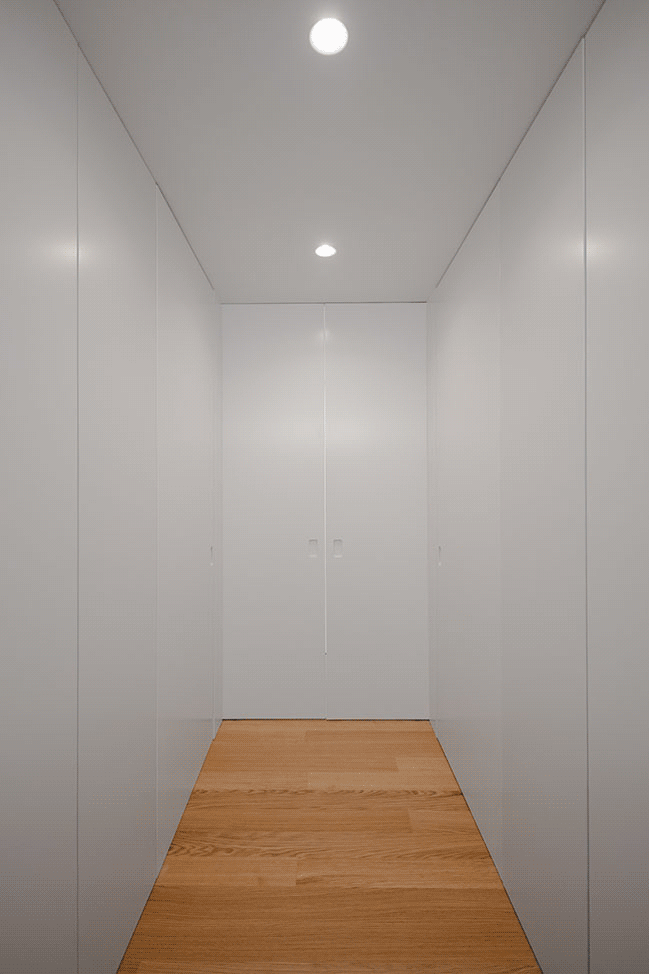
YOU MAY ALSO LIKE: Watermark House by BAAO Architects
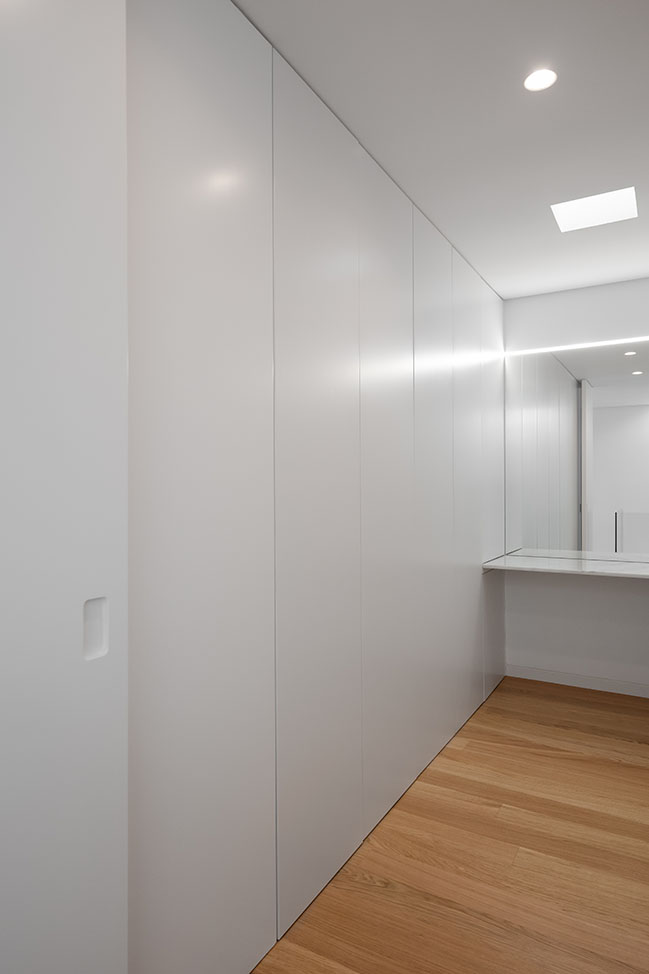
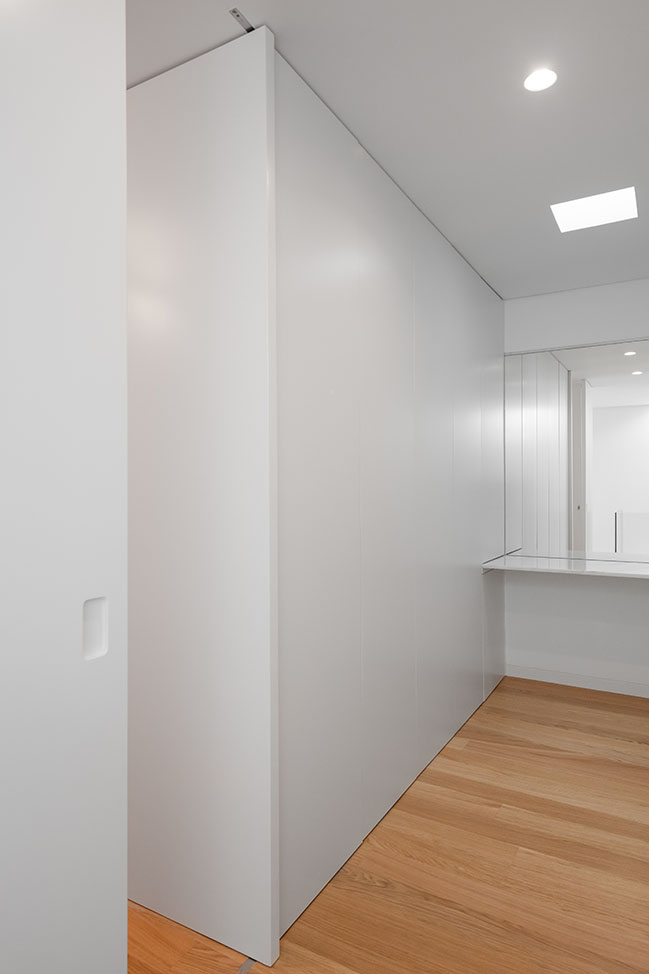
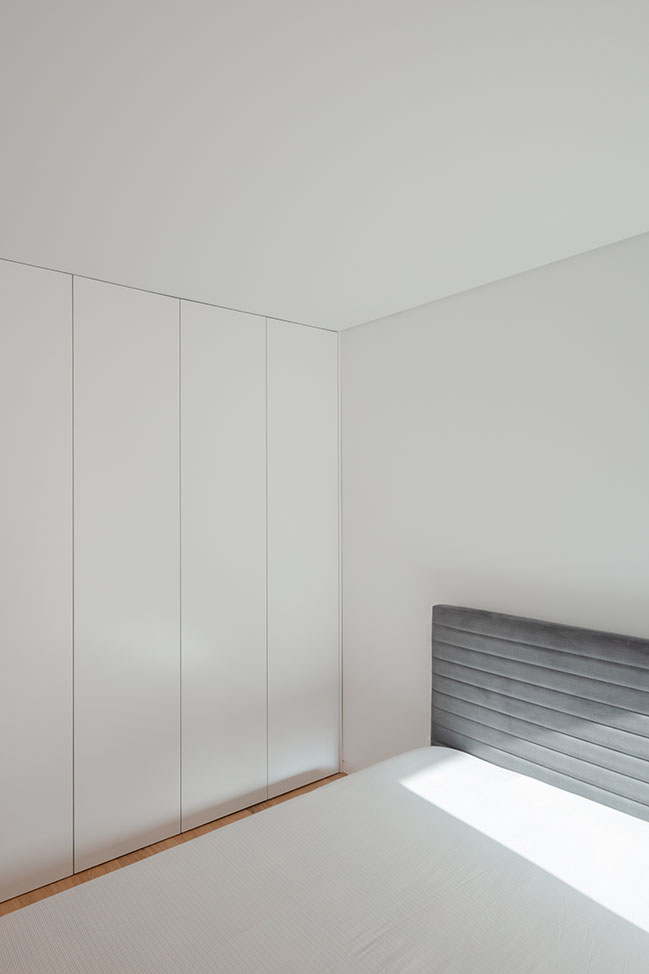
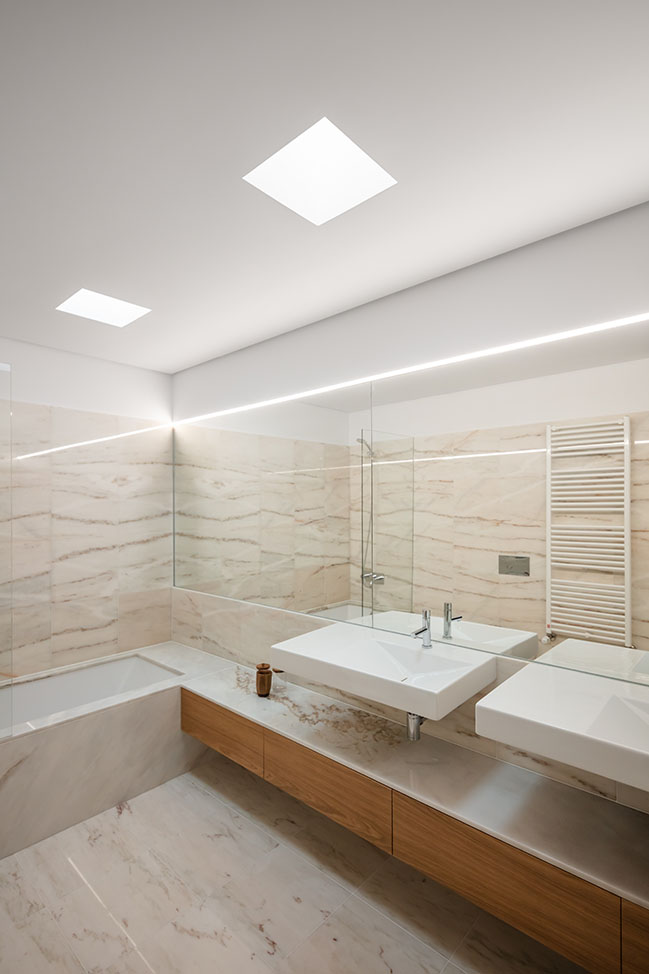
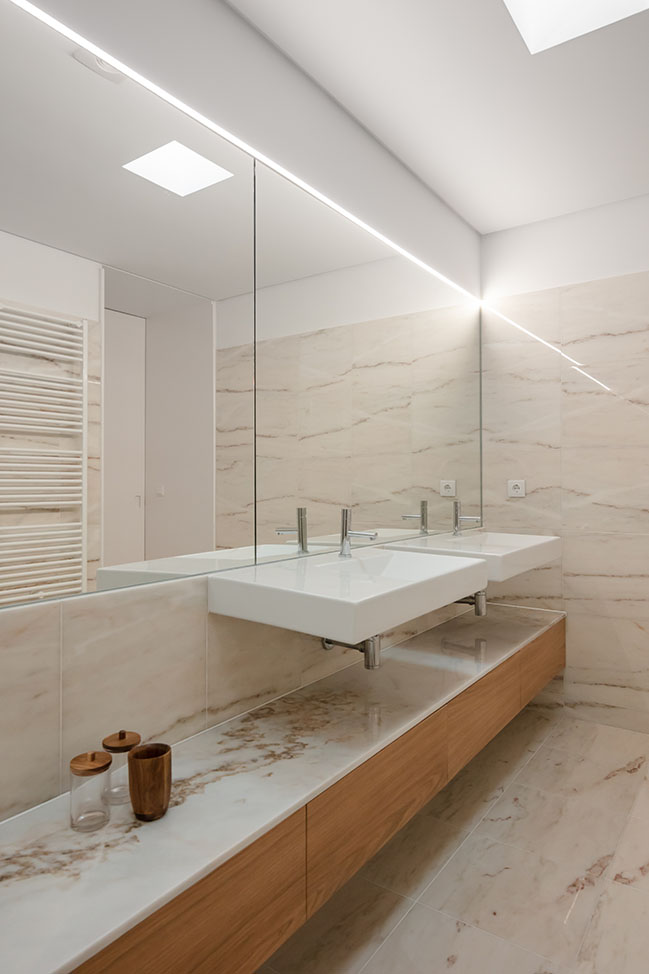
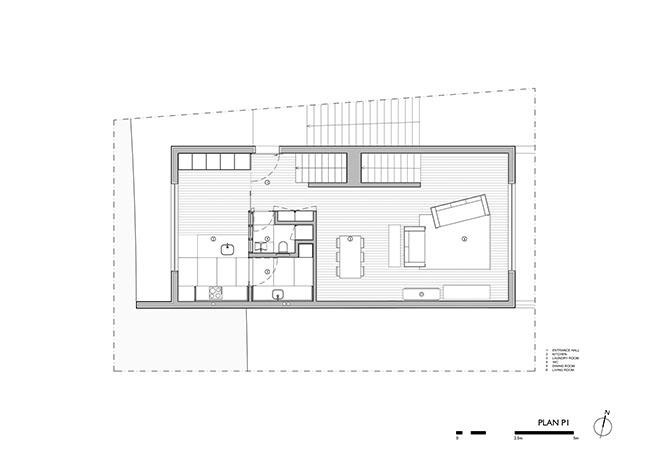
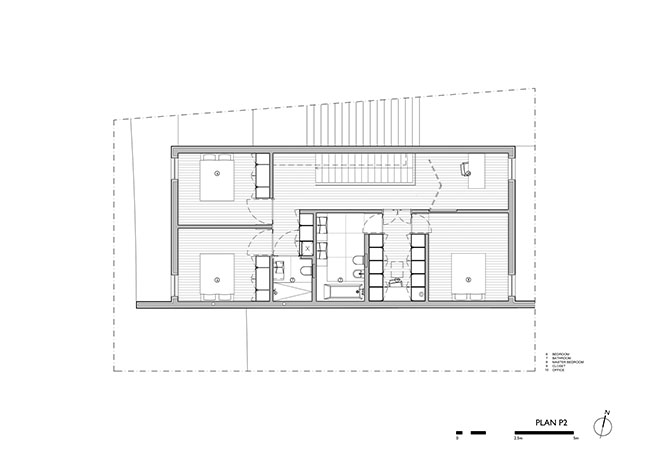
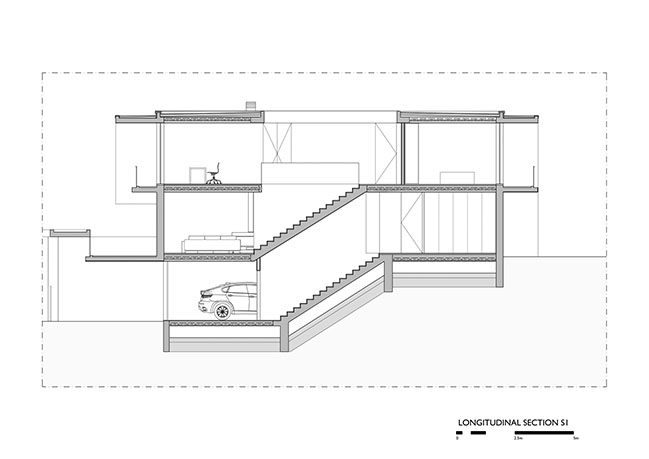
Baldrufa Townhouse by Tiago do Vale Arquitectos
04 / 20 / 2020 The purpose of this interior redesign for a recently built townhouse was to extract the maximum potential from the building characteristics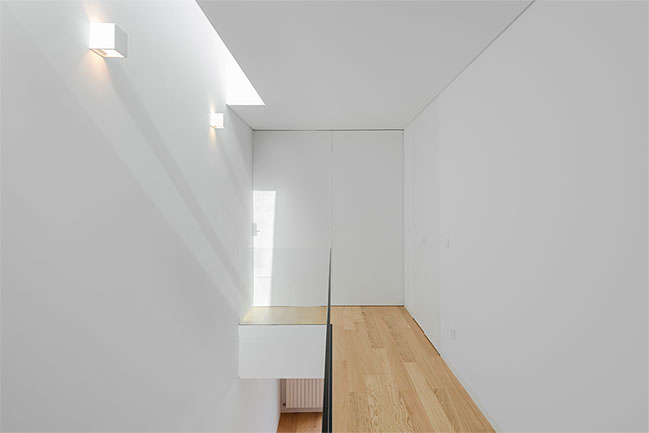
You might also like:
Recommended post: Kast introduces new range of patterned concrete basins
