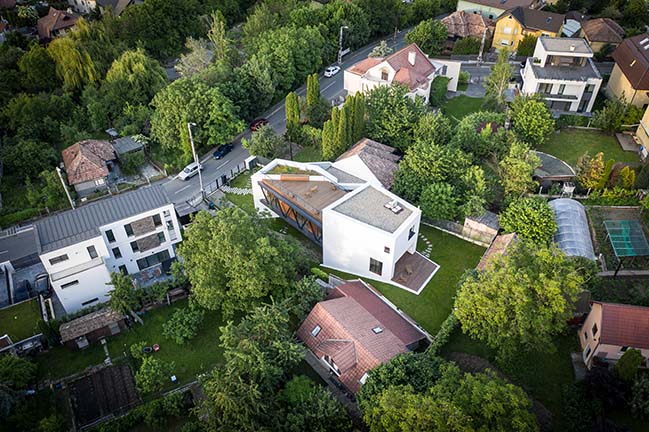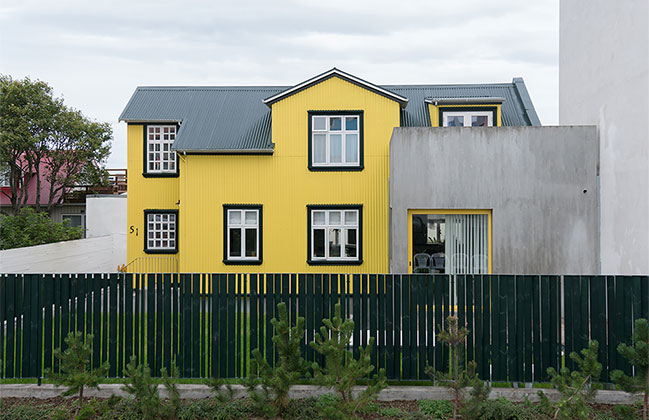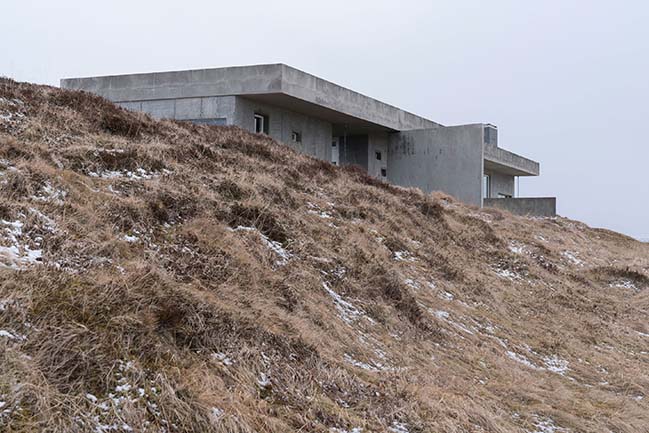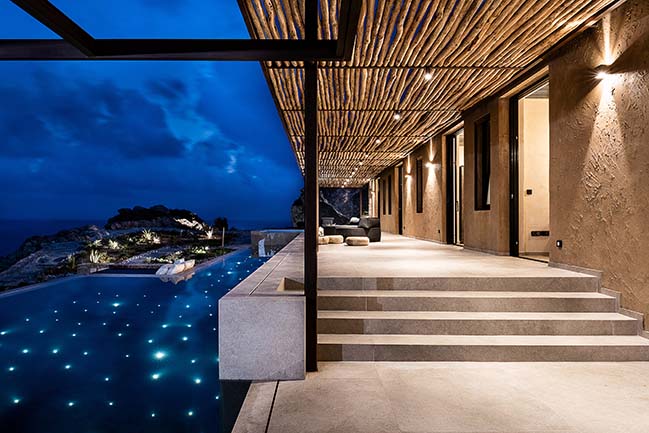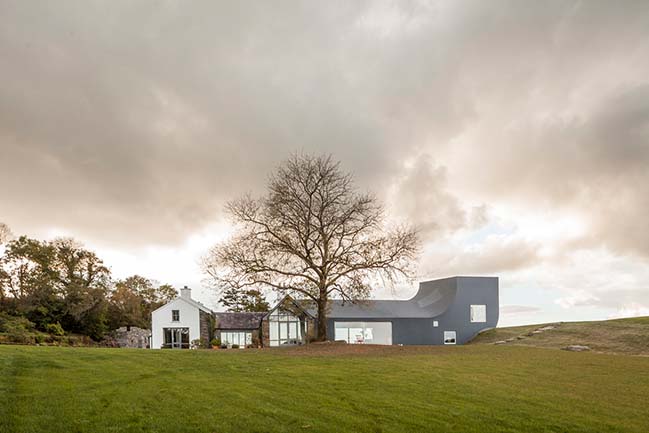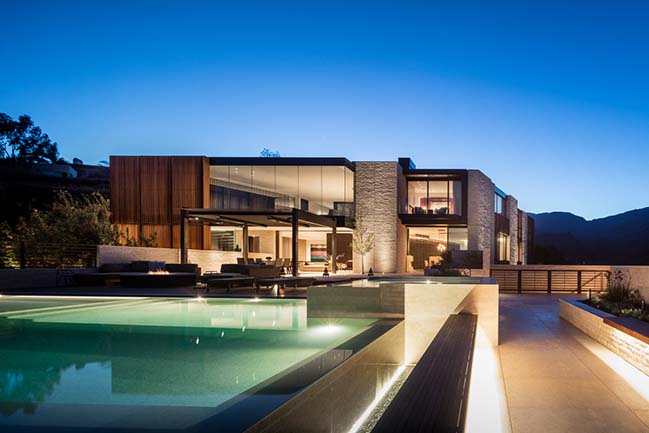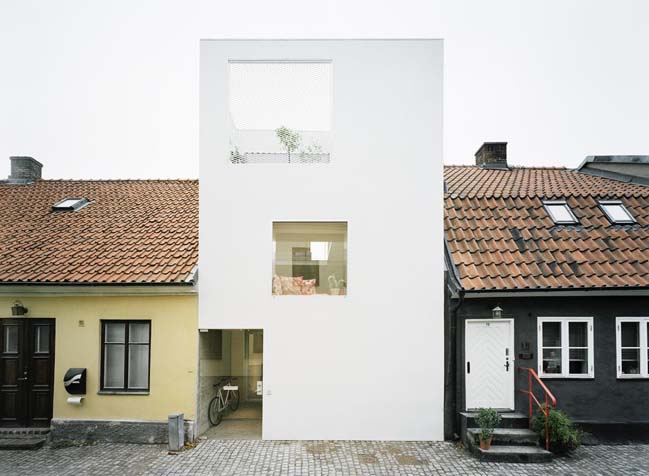08 / 31
2019
Casa Kutz is a single-family project located within the Yucatán Country Club in Mérida, Yucatán.
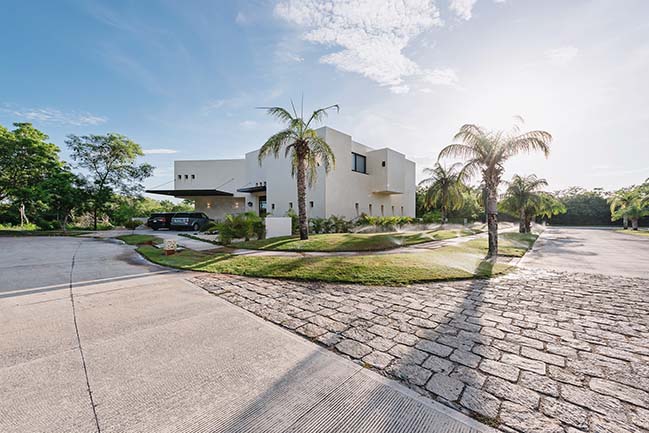
Architect: CPDA Arquitectos
Location: Yucatan Country Club, Mérida, Yucatán, México
Year: 2018
Area: 800 sq.m.
Architect in Charge: Juan Pablo Cepeda
Team: Patricia Juarez, Eloisa Queijeiro
Photography: Tamara Uribe
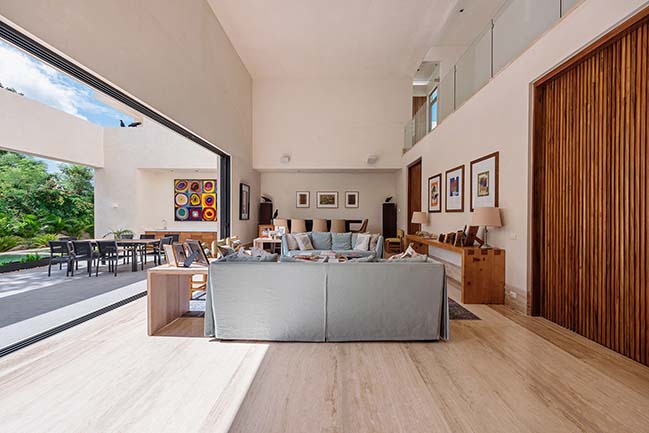
From the architect: Designed to function as a holiday home and as a second home for the client and his extended family, the concept was to make a practical space of low maintenance, where private and social spaces could be separated and operated in isolation.
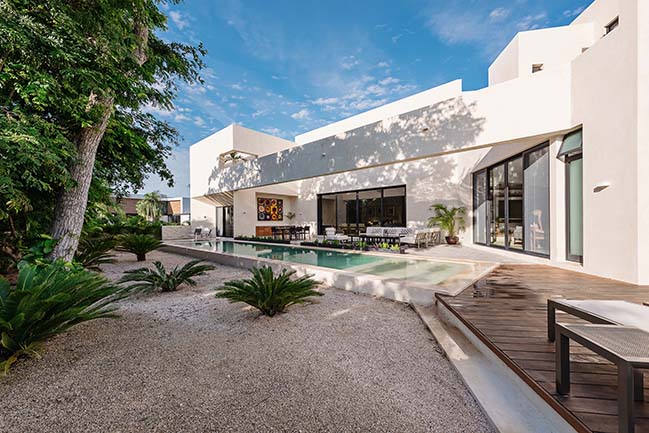
In a plot of 1200 m2 of trapezoidal form, with two fronts towards the street, it has 800 m2 of construction. Being located in a city with an extreme climate, all the details regarding the sun were taken care of, always looking to protect from the west and to have openings in the volumetry according to the solar path with the intention of providing all the areas with cross ventilation; through terraces and inner courtyards that help the natural air circulation and refreshing shadows.
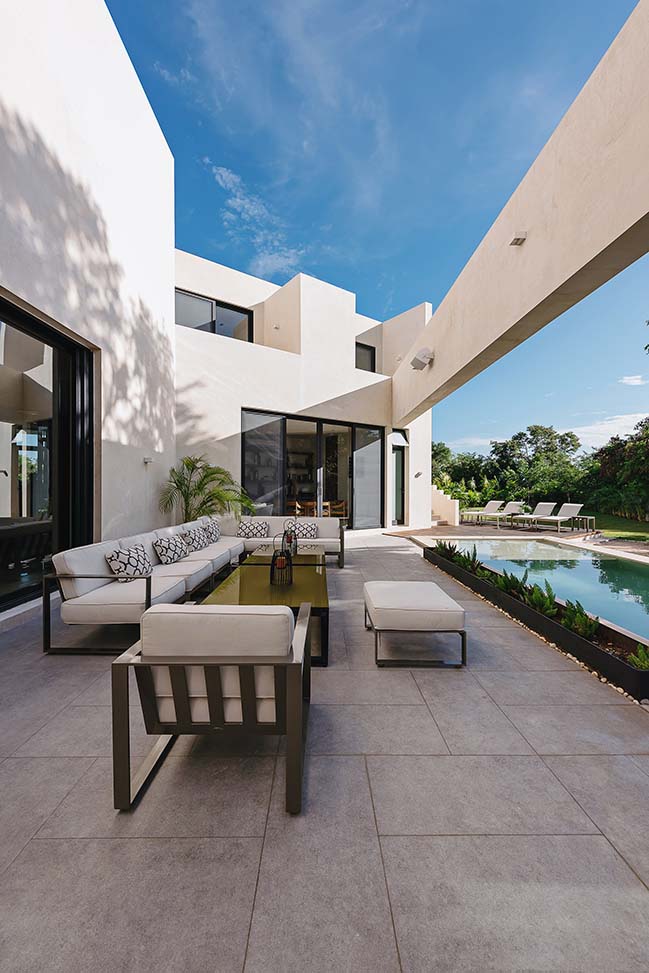
It is organized in three volumes directed to the north where the interior spaces required by users were configured according to the relationship between them and their degree of privacy. In the Northeast volume, there is the main bedroom on the ground floor and two of the secondary bedrooms on the top floor. While in the Southwest volume are the kitchen and service areas on the ground floor and two bedrooms upstairs. Both volumes are joined to the outside by a reinforced concrete beam to shade the terrace and pool area.
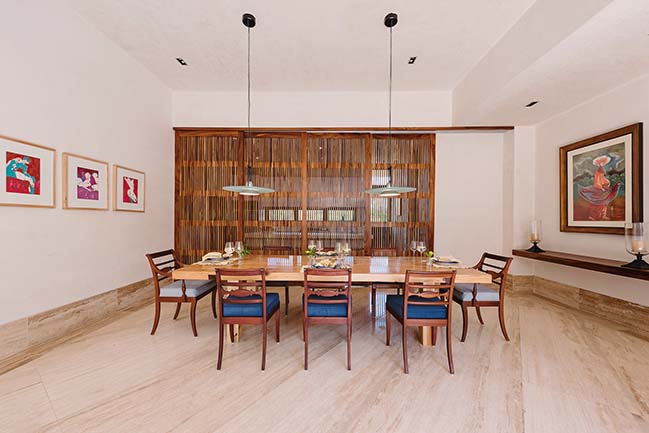
The central volume, with a height of 8 meters, concentrates the social areas, the living room, dining room and bar, this is the heart of the house. We seek integration with the outside through this volume. It opened towards the terrace and with a skylight on top to help air circulation and make a chimney effect.
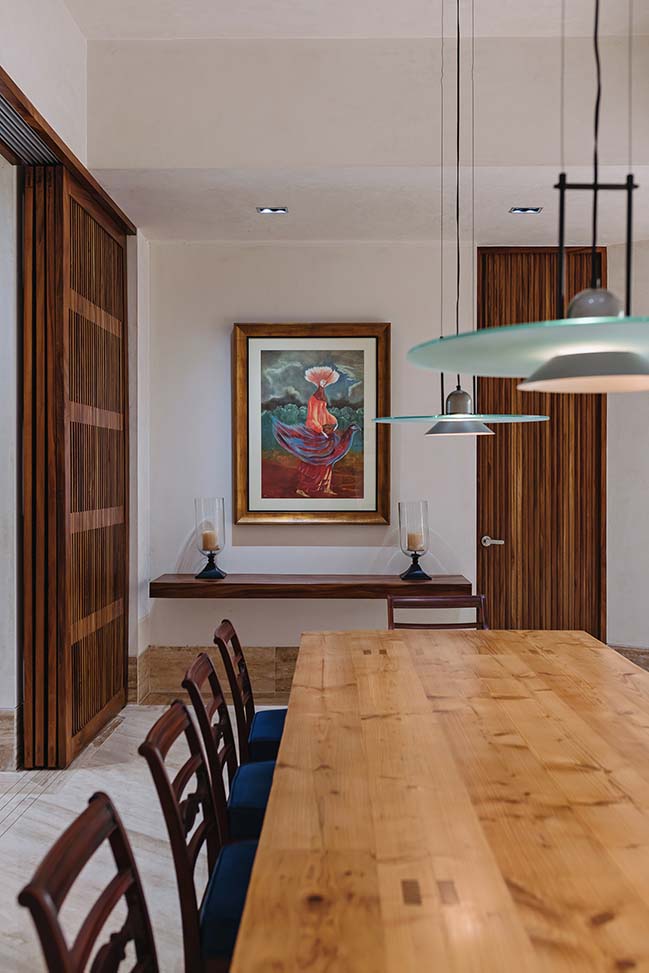
The materials used throughout the facade, were double walls of concrete block with Chukum finish that is a predominant legume throughout the Yucatan Peninsula, with high durability and low maintenance. Like the interior spaces of concrete block with Chukum finish.
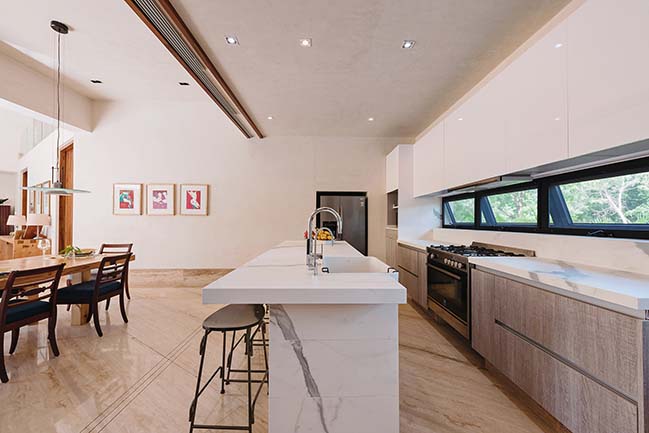
The materials are travertine marble floors in all interior spaces and porcelain in all exteriors. All the carpentry is made of tzalam wood treated both in doors and closets for greater durability.
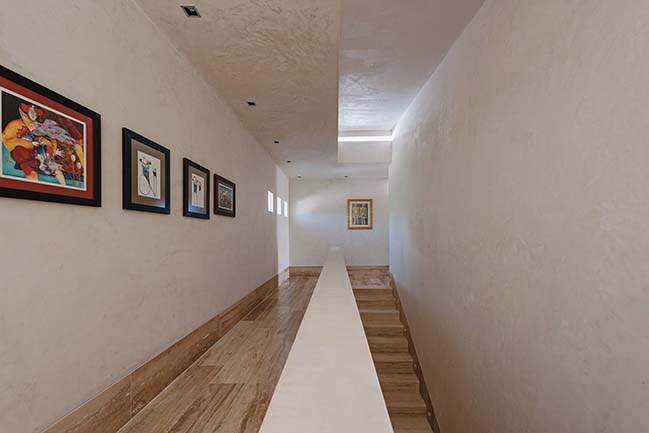
The tour inside, orders private and public spaces, linking them through living and resting areas. The exterior shape reflects some of the interior spaces and others do not, remain hidden, in a privacy game. Looking to reflect that privacy on solid facades towards the neighbors and open with greater permeability towards the terrace with the pool and garden.
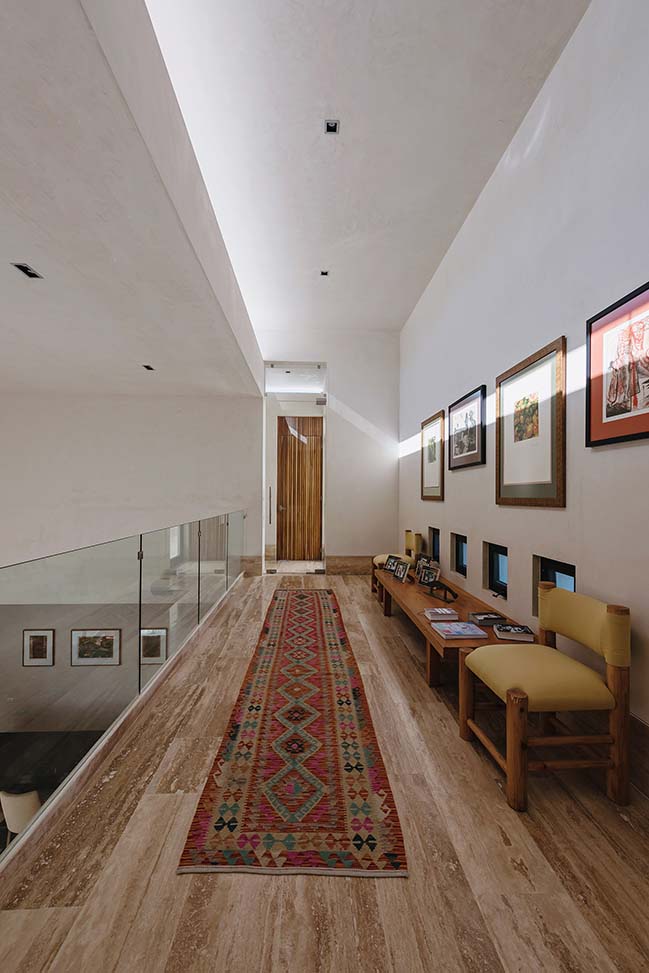
YOU MAY ALSO LIKE: 139 SCHULTZ by CPDA Arquitectos

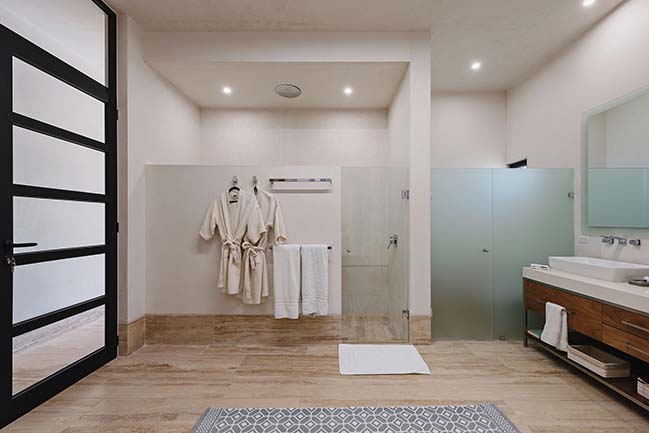
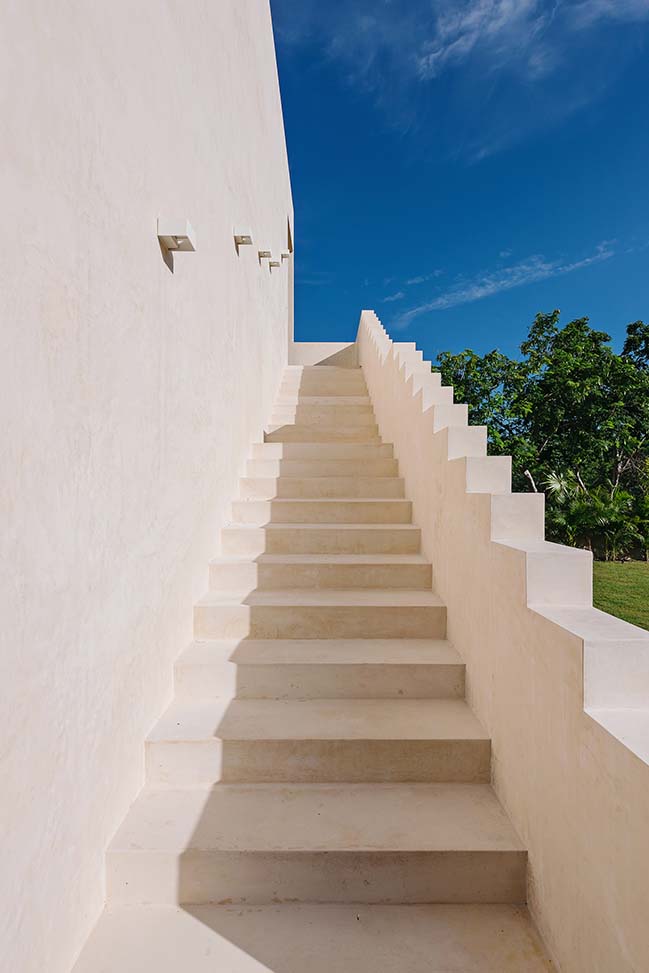
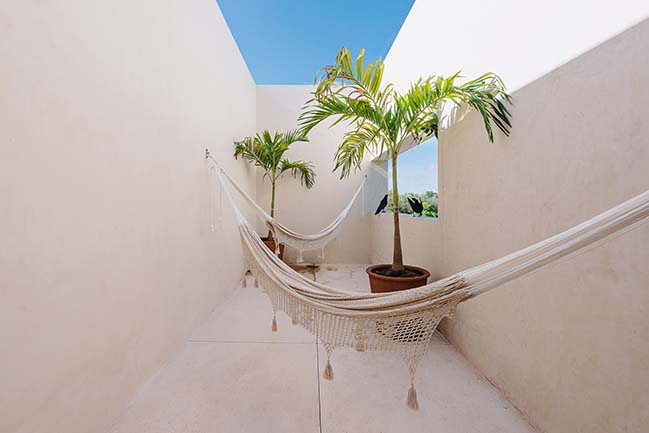
YOU MAY ALSO LIKE: Cozumel House by Sordo Madaleno Arquitectos
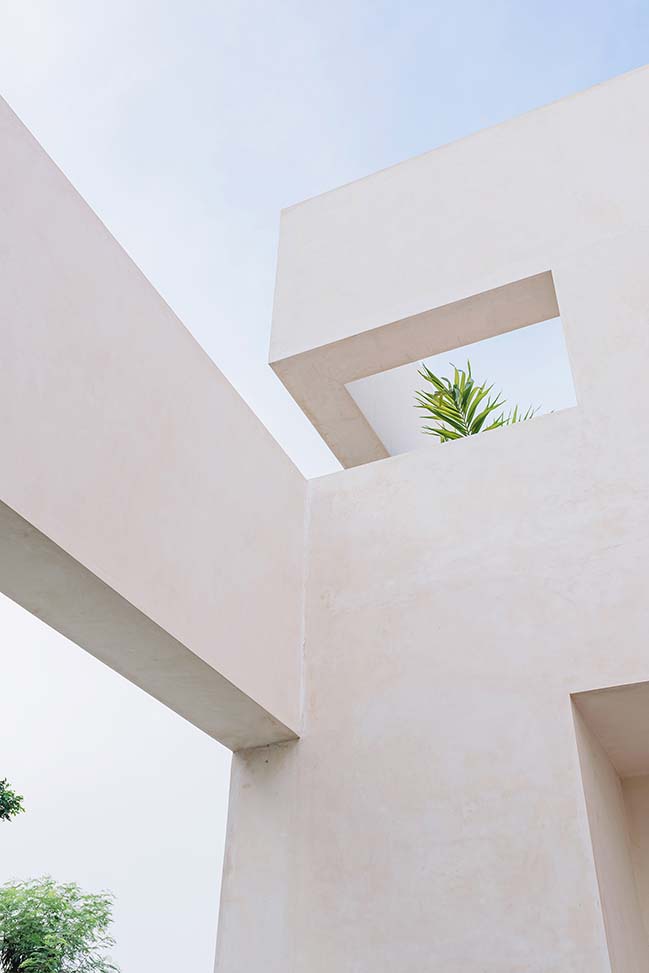
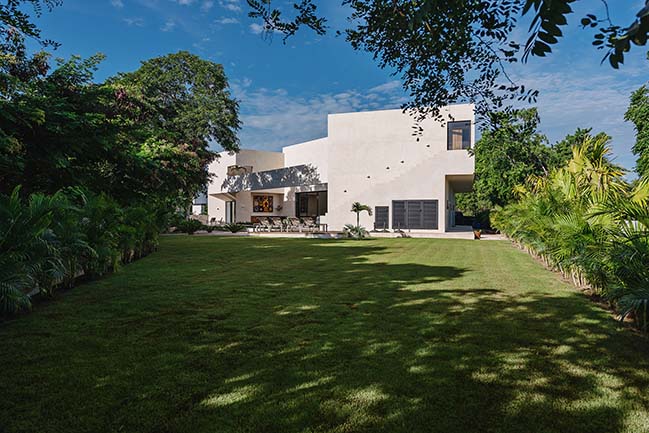
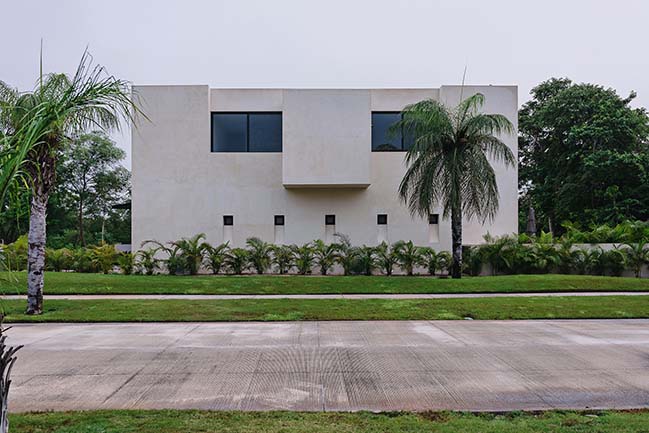
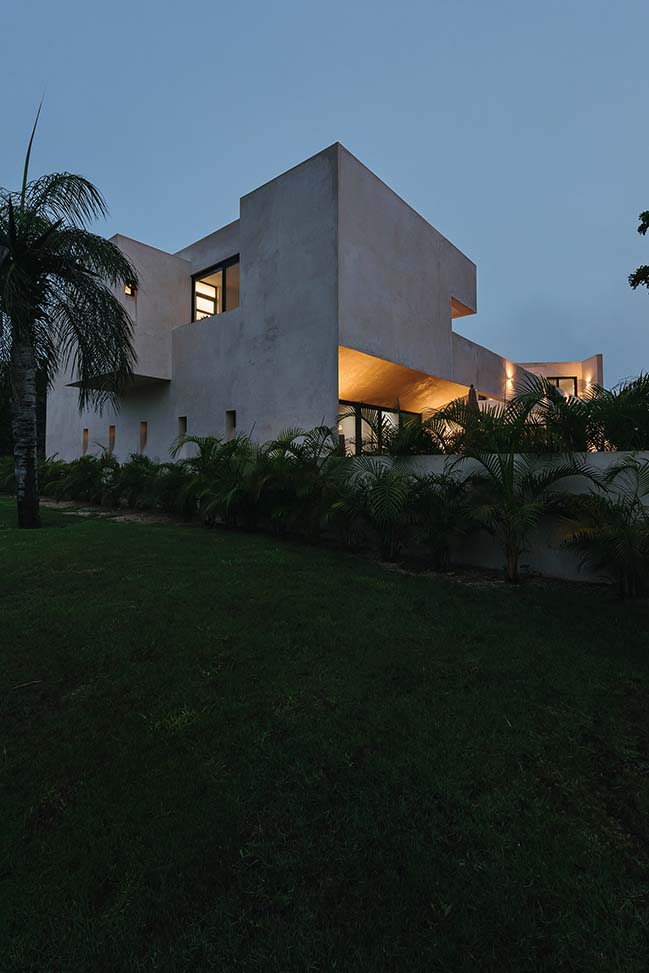
YOU MAY ALSO LIKE: Sun Villa in Yaruquí by Bernardo Bustamante Arquitectos
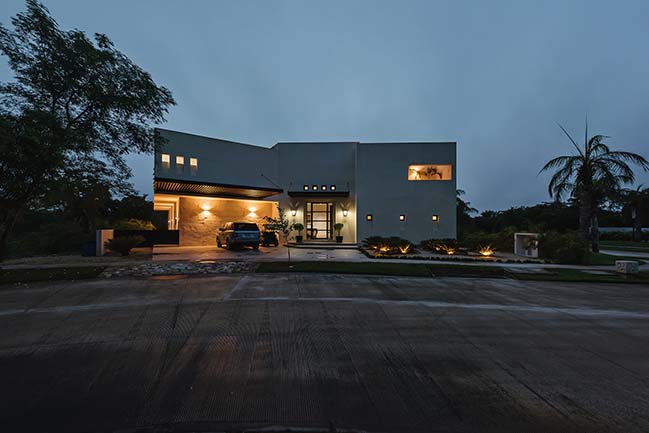
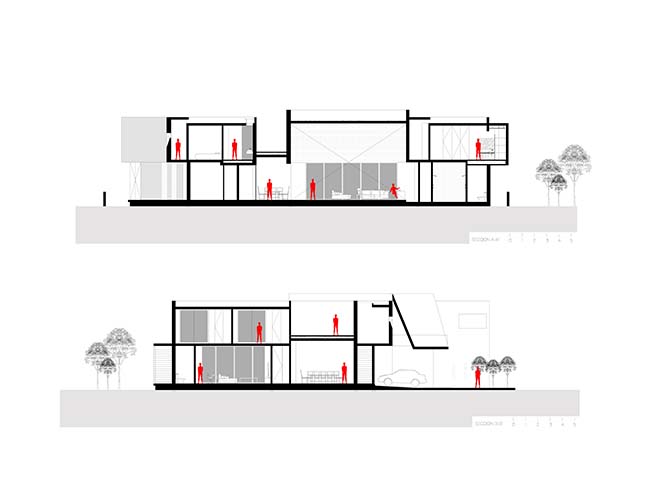
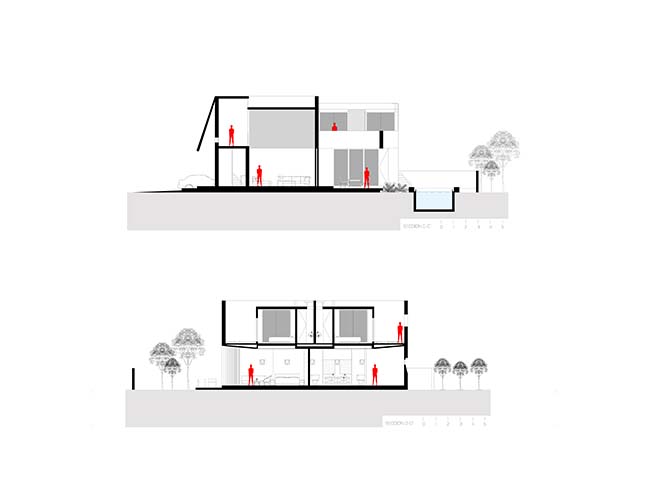
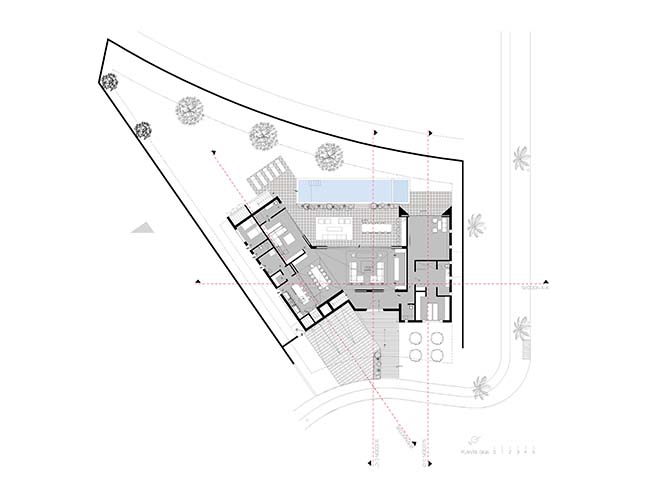
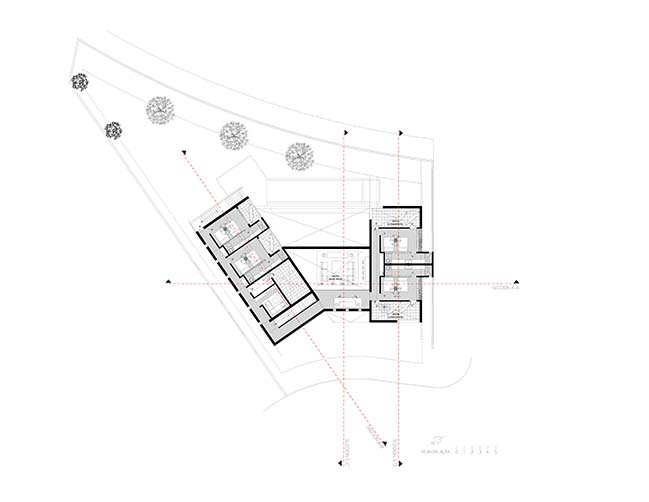
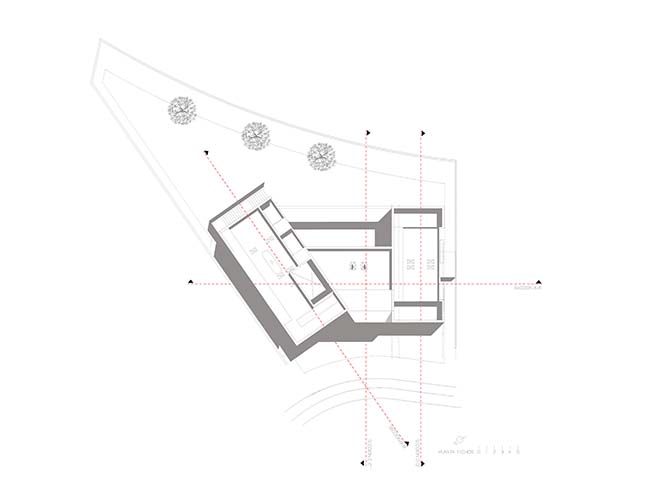
Casa Kutz by CPDA Arquitectos
08 / 31 / 2019 Casa Kutz is a single-family project located within the Yucatán Country Club in Mérida, Yucatán...
You might also like:
Recommended post: Townhouse in Landskrona by Elding Oscarson
