08 / 13
2021
Despite the building’s Grade II listed status, Tonkin Liu were able to gain permission from English Heritage to completely remodel the 265 sq m apartment with a contemporary interior...
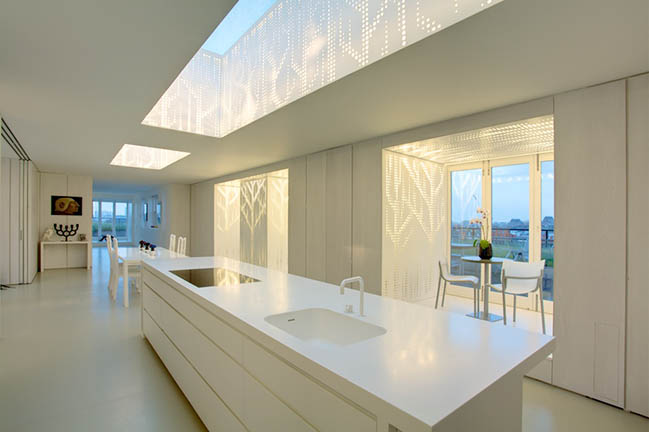
© David Graham
> Ness Point by Tonkin Liu
> Oval Court by Tonkin Liu
From the architect: The site was found as a series of cellular servants rooms in the attic of a Grade II listed 1928 Beaux-arts mansion block in Marylebone, lain empty in disrepair since the 1950s.
The new 45-meter long terrace connects two oak-panelled rooms, occupying two wings. Inhabitable apertures link the panelled rooms to the terrace which are perforated with a forest of holes. The perforations in the apertures and in the skylights create a forest of light through which the apartment breathes; cooling, heating, and lighting itself. Directly below the skylights, bespoke Corian objects, bathed in top light, signify the rooms’ functions.
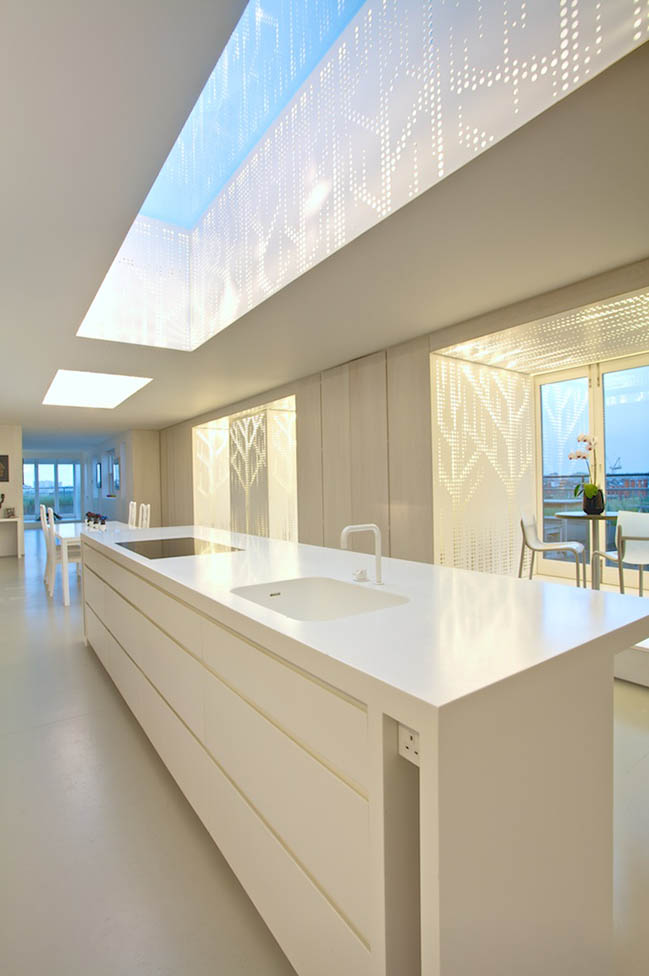
© David Graham
The apartment is arranged in an L-shape, composed of two main wings that look out onto a 45-meter long terrace. Each wing has a timber-paneled room around which all of the other accommodation is arranged. The first room is centered around food and study and is referred to as the refectory. The second room is centered around relaxing and sleeping and is referred to as the salon. The treatment of the apartment with its controlled rooms surround by subservient spaces is inspired by the beaux-arts suite of rooms in the building’s foyer. Wall paneling has been used in the apartment to conceal the slope of the attic’s mansard roof, creating a cavity for storage around the controlled perimeter of the main rooms.
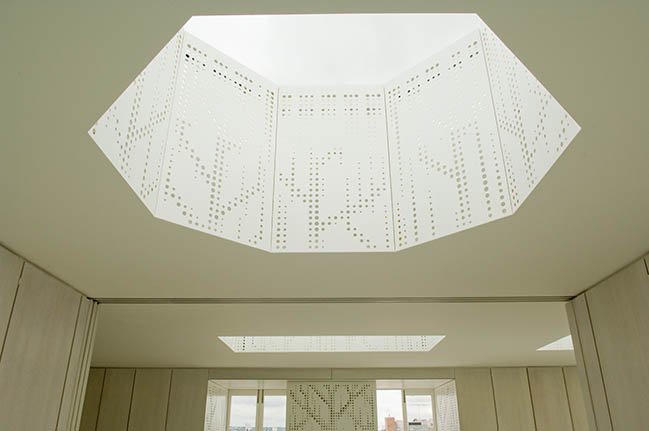
© Sue Barr
The fixed objects in each wing signify its primary function. The refectory has a kitchen island, a dining table and an octagonal study desk all made in white Corian. Each has a skylight of exactly the same size directly above it to bring in natural day light where it is required and elevate the importance of the domestic rituals that the fixed objects serve.
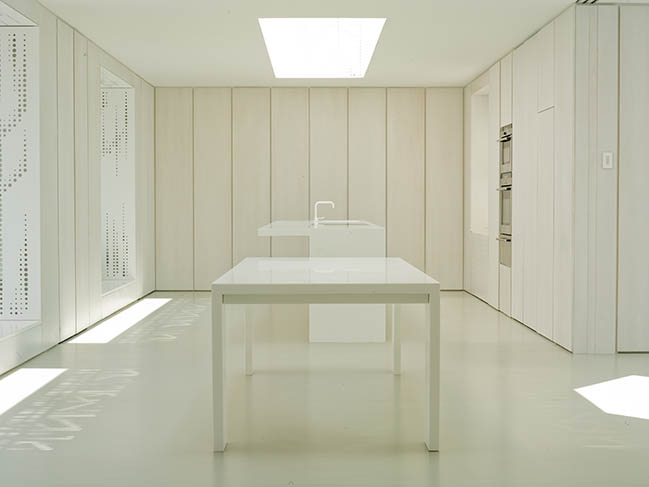
© Sue Barr
The oak veneered panels in the refectory are vertically hinged panels with vertical grain to reflect how the refectory will be occupied, predominantly as a standing space. The salon, a place for reclining, has horizontal sliding panels with horizontal grain, opening on to rooms for sleeping.
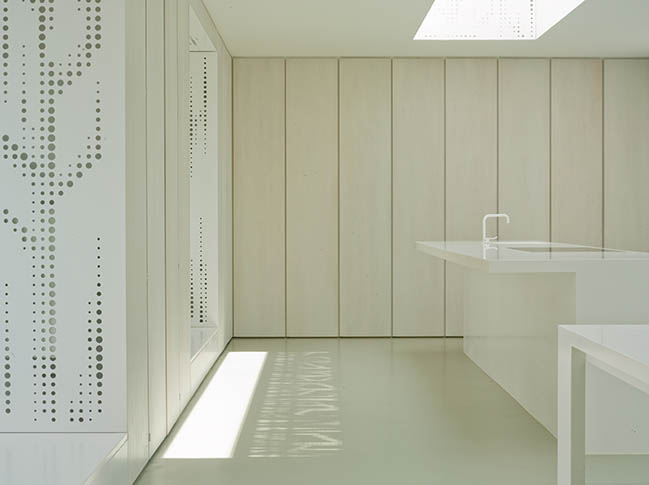
© Sue Barr
The ritual object in the salon is a fireplace, which stands at the entrance to the master bedroom. The fire can also be seen from the master bed and the master bath. The salon’s sliding panels conceal a library, a study, and guest bedroom as well as building management control room and audiovisual equipment. The salon can be transformed into a cinema with automated sliding panels that reveal a projection screen or plasma screen.
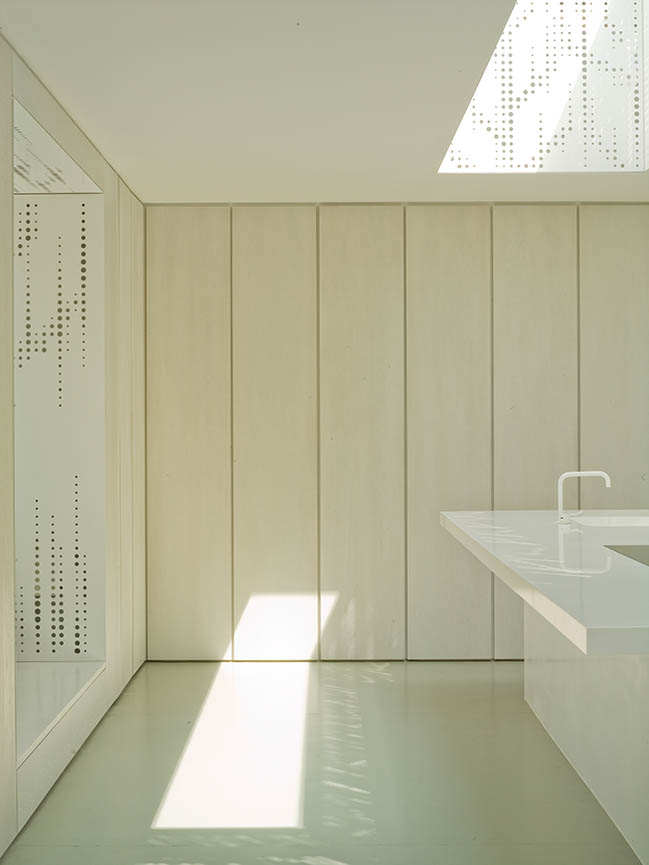
© Sue Barr
Alcoves in the refectory, salon and link gallery feature off-set hinges so that the timber framed doors can fold back against the mansard, providing unhindered views out on to a 180 sq m terrace and beyond to the rooftops of central London.
The alcoves are lined with white powder-coated perforated aluminium panels, perforated with a forest of trees.
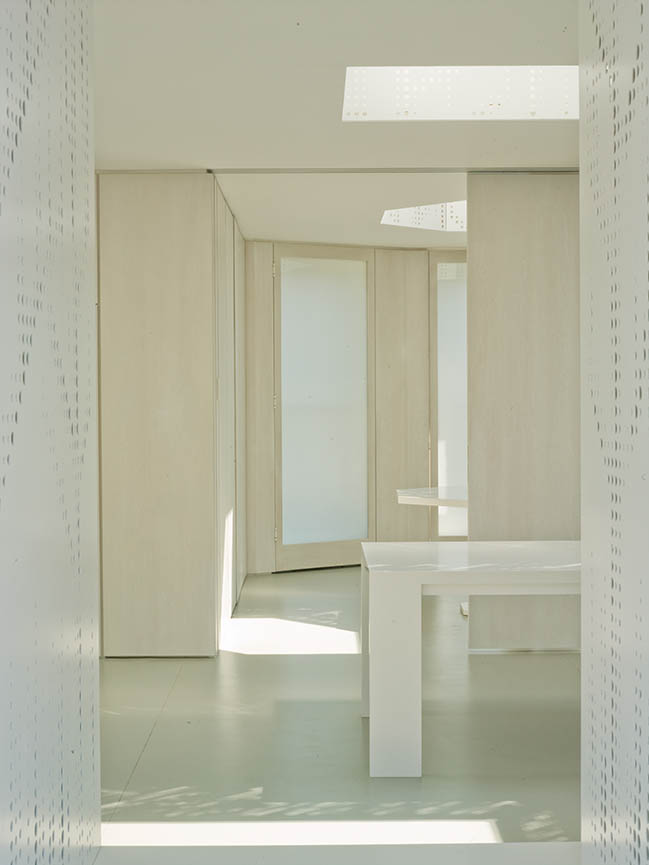
© Sue Barr
Architect: Tonkin Liu
Location: Greater London, UK
Year: 2009
Project size: 265 sqm
Photography: David Graham, Sue Barr
YOU MAY ALSO LIKE: Swing Bridge by Tonkin Liu
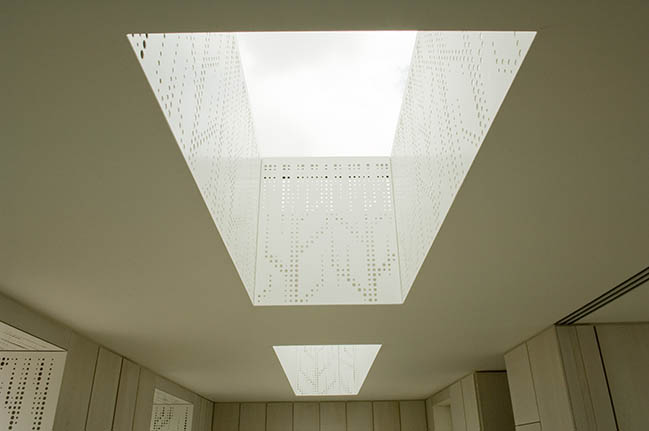
© Sue Barr
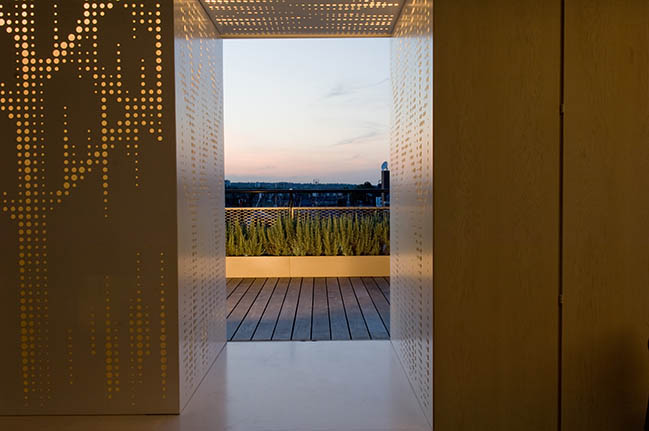
© Sue Barr
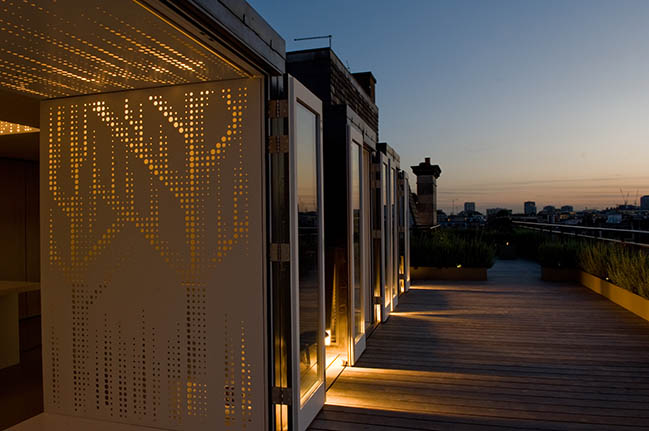
© Sue Barr
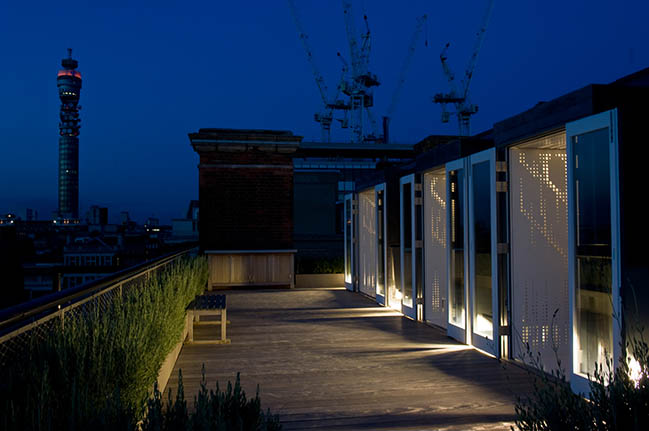
© Sue Barr
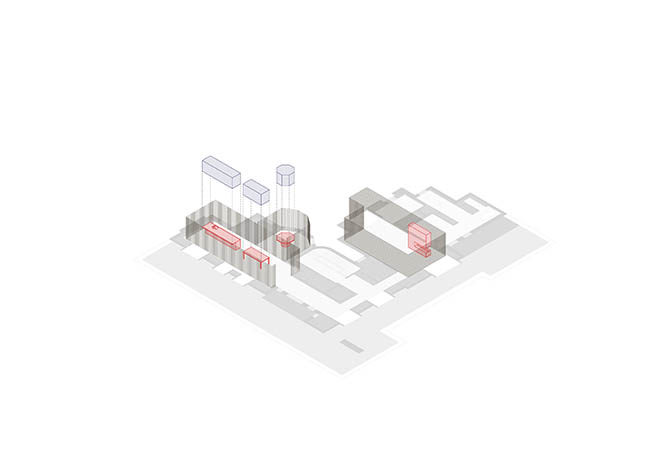
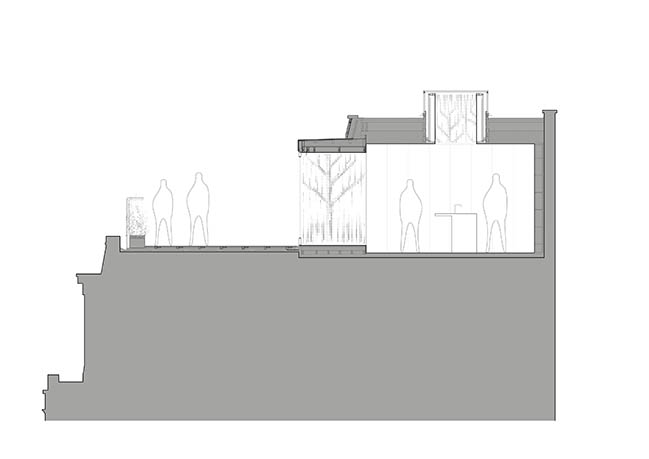
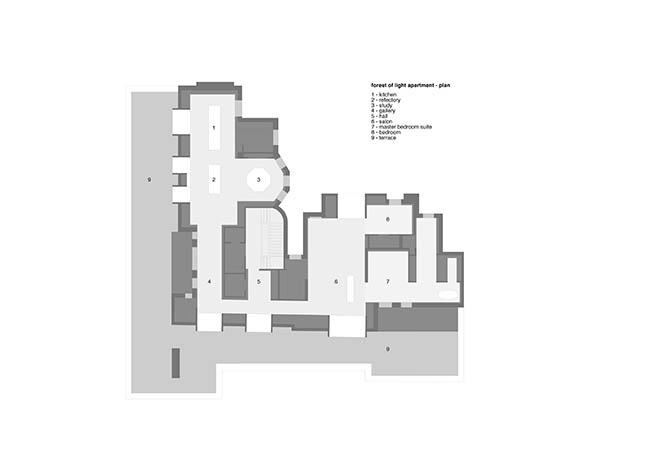
Breathing Forest by Tonkin Liu
08 / 13 / 2021 Despite the building's Grade II listed status, Tonkin Liu were able to gain permission from English Heritage to completely remodel the 265 sq m apartment with a contemporary interior...
You might also like:
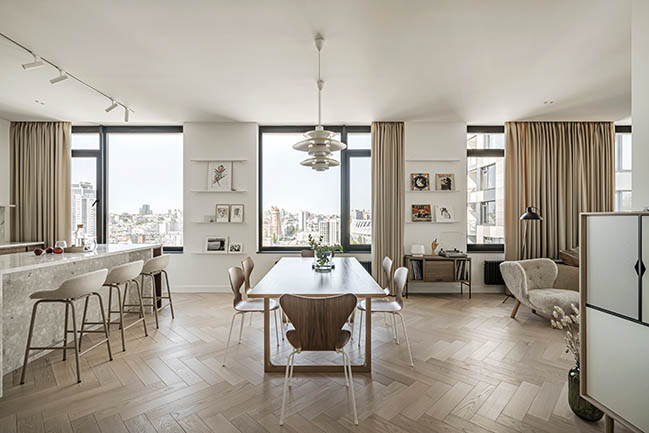
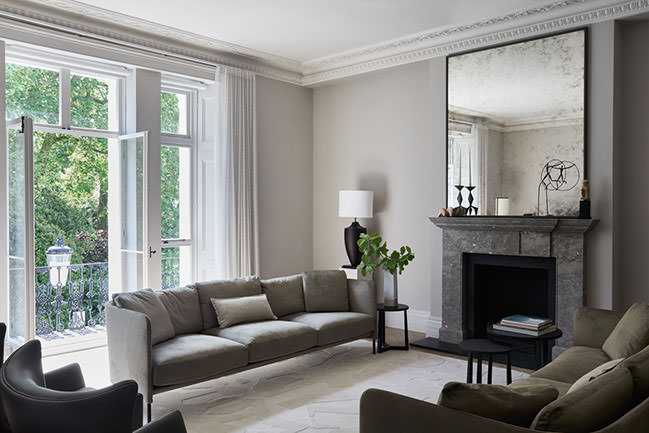
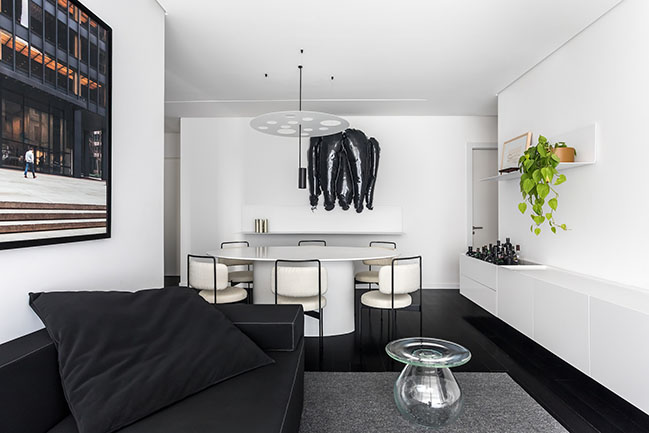
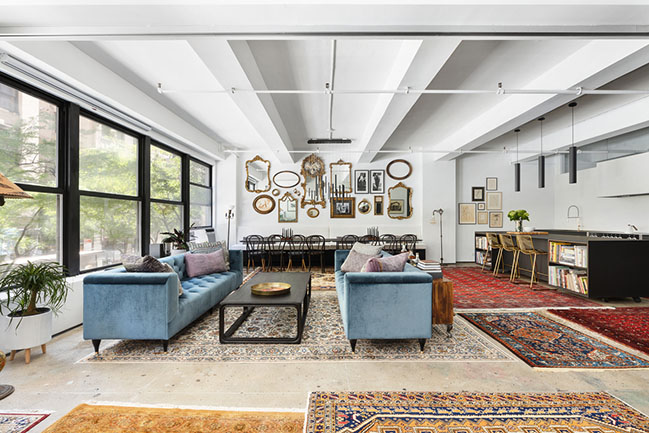
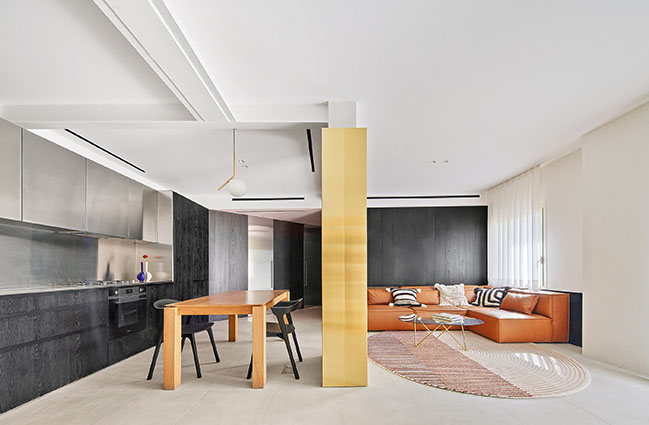
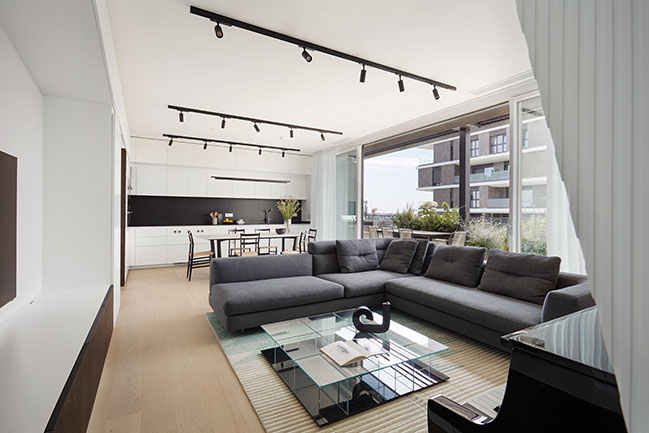
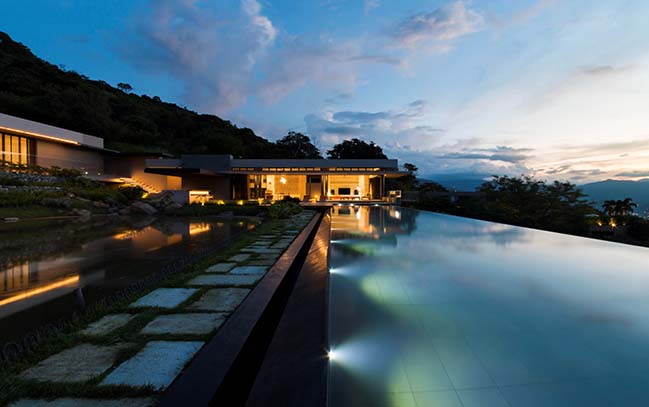









![Modern apartment design by PLASTE[R]LINA](http://88designbox.com/upload/_thumbs/Images/2015/11/19/modern-apartment-furniture-08.jpg)



