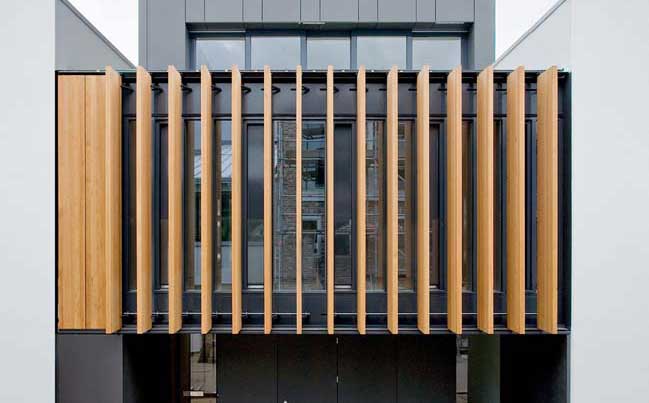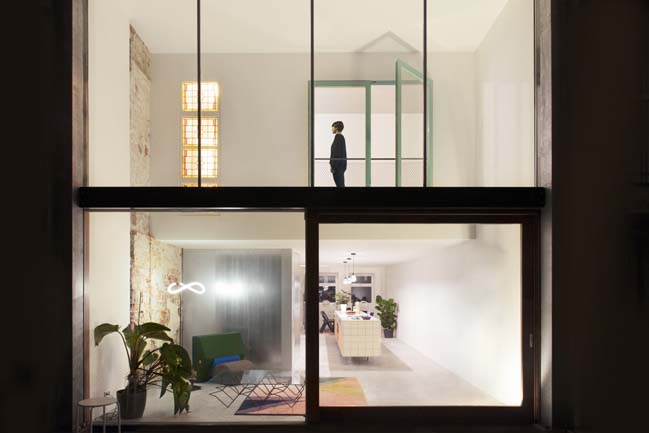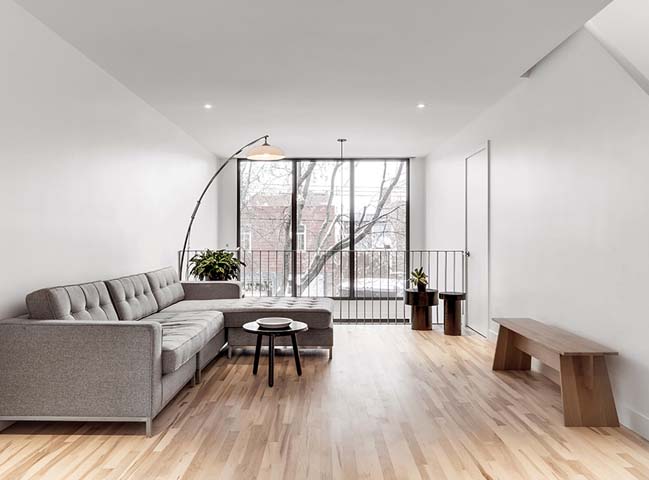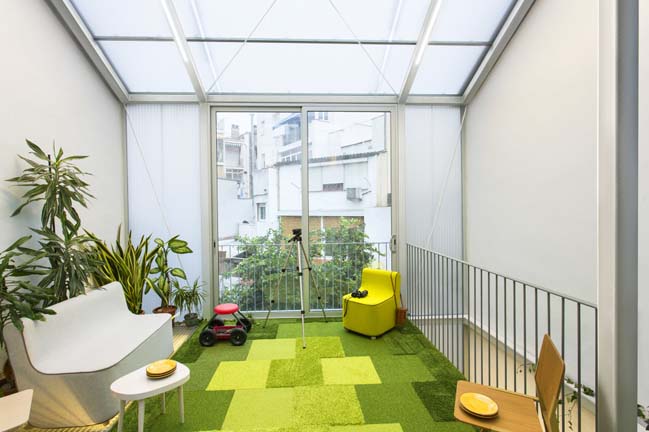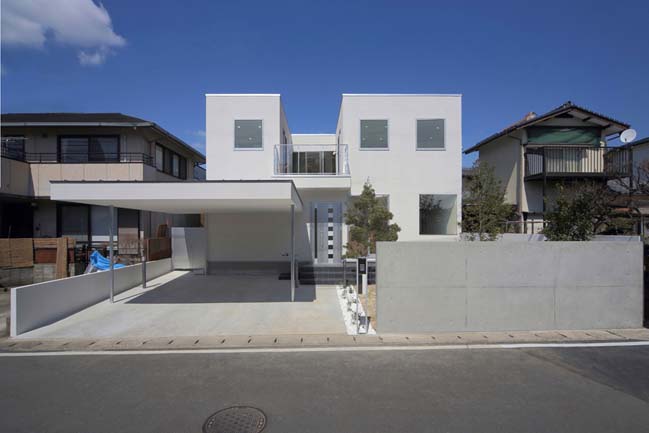03 / 21
2017
The Waltham Jewel project is a Victorian heritage residence was refurbished by Melbourne Deisgn Studios to create a luxury contemporary living space with all modern amenities.
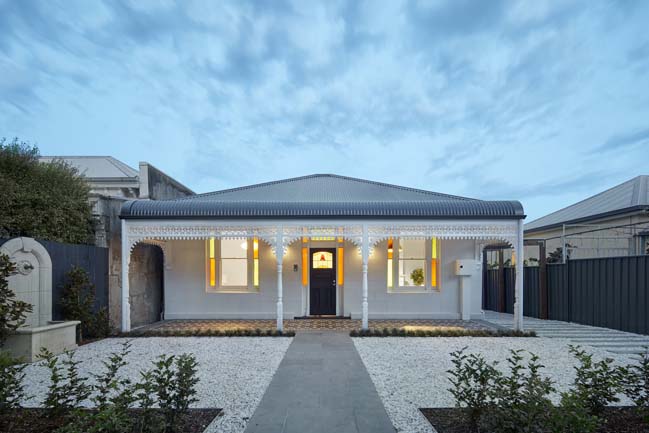
Architect: Melbourne Design Studios
Year: 2016
Size: 300 sqm
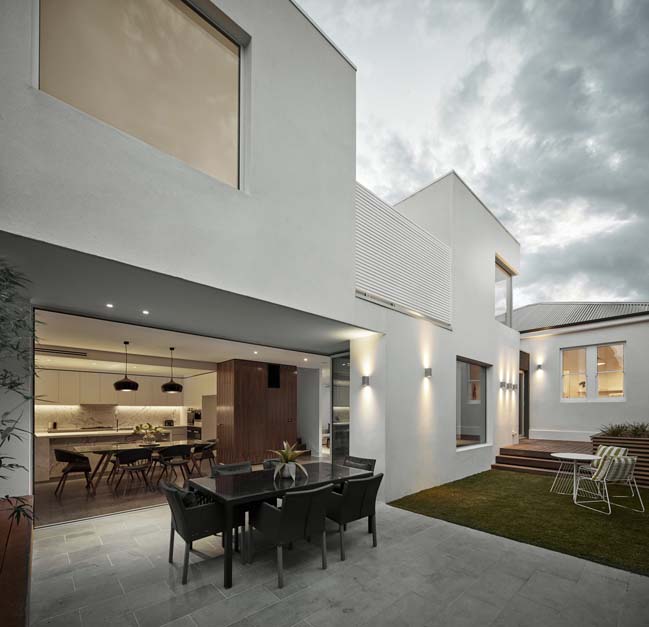
From the architects: Taking an almost derelict but originally beautiful Victorian residence back to its former glory and turning it into a sustainable inner-city residence, has been the ultimate goal of this project. While on a typically tight Richmond block, the result offers a generous family home. It respects the neighbourhood character and sits well within the heritage streetscape – whilst internally it provides all modern amenities and allows for luxury contemporary living.
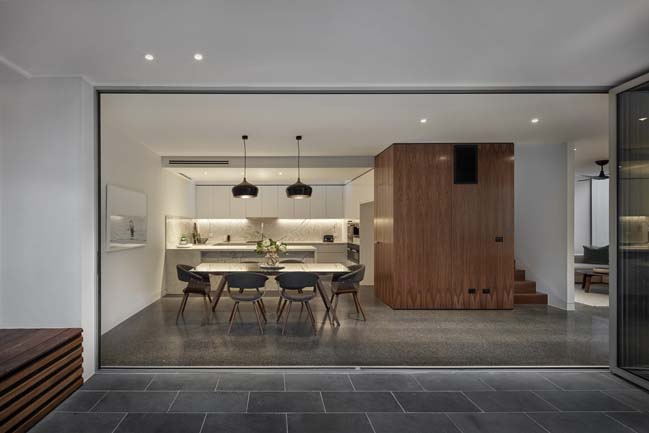
“Looking beyond its old shell, we fell in love with the derelict dwelling at the very start, when our clients shared their vision with us,” says MDS director Marc Bernstein. The brief was for contemporary living with a heritage twist, a generous feel, family spaces incorporating outdoor living, good use of natural light, four bedrooms, and “wow-factor” – while of course keeping in mind the commercial viability of the development.
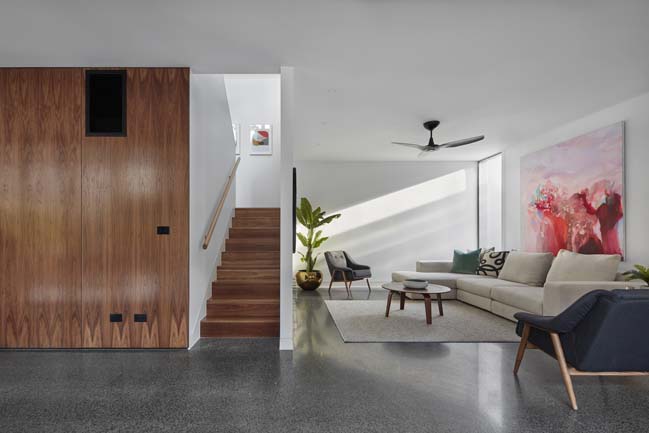
The scheme has been designed to respect the house’s original heritage character while introducing a contemporary edge and ample natural light. Each room is given its own treatment to create a sense of place and belonging – “each space in the building has its own feel and its own character,” explains the architect.
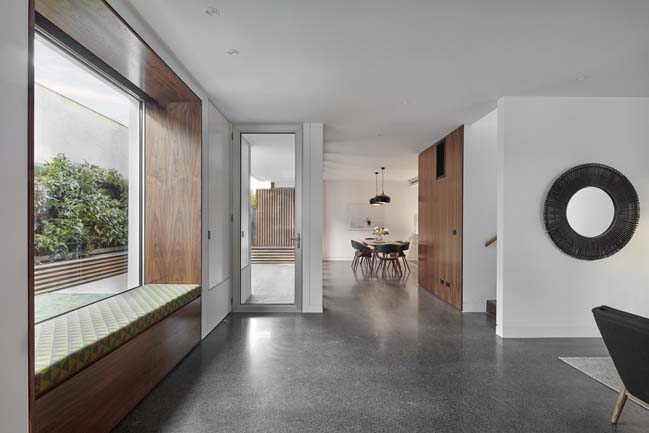
This character largely comes down to how the building’s details work as a whole. “It’s about bringing the smaller elements together and playing with the overall theme that really makes this home special.” Perhaps the family bathroom with its revamped (biofuel) fireplace, chandelier, and wall to ceiling Italian mosaic tiles best describe this approach. When sunlight hits the chandelier the room glimmers. “Imagine lighting the fire on a cold winter’s morning, while the sunshine sparkle reflects off the chandelier during your daily morning routine – a completely new way to start the day, and to rejuvenate body and soul,” says the MDS director.
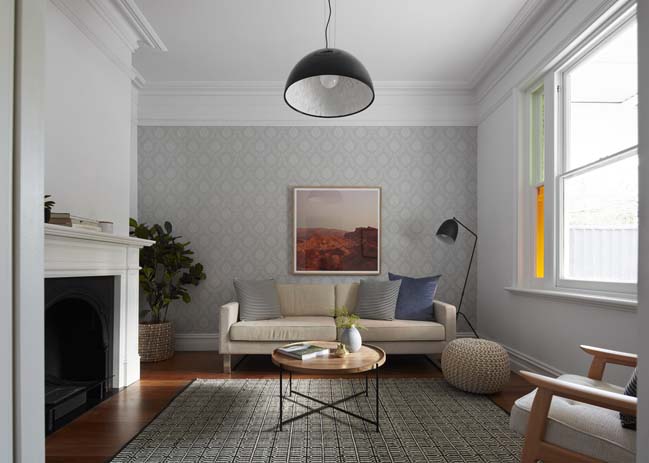
At the rear of the original home, a set of steps leads down to a “services core” (with laundry and powder room), and then on to the two-storey addition. Here, the new built volumes are arranged along the south boundary of the block, to access “free solar heating”, and to formulate north-facing garden space. The generous open plan living, dining and kitchen open up to the sun-captured north garden through a wall of bi-fold doors and a charming upholstered window seat. A walnut veneer wall, and recessed shadowlines to skirtings and architraves make the whole work sublime.
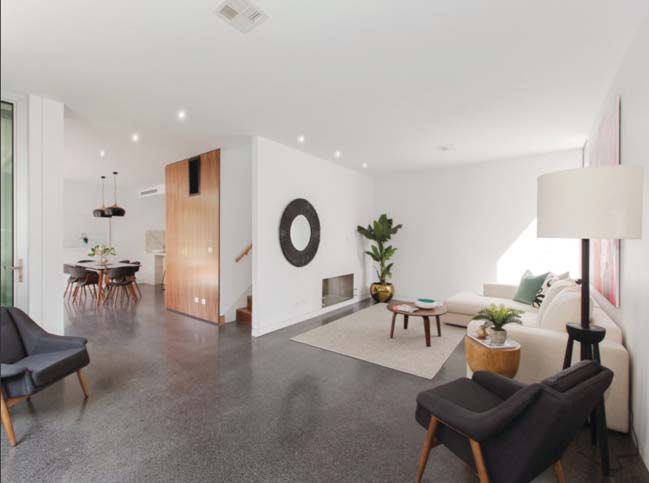
The staircase to bedrooms on the upper level, utilises a chimney stack effect to draw out rising heat through summer. “When you walk upstairs, you arrive at an extended landing with a large bi-fold wall where you’re effectively standing on an oversize balcony,” describes Bernstein. “It’s quite special. A landing is a spatial element that is generally considered ‘lost’ space. In this scheme, we are trying to utilize every space in the home in order to give it added meaning.”
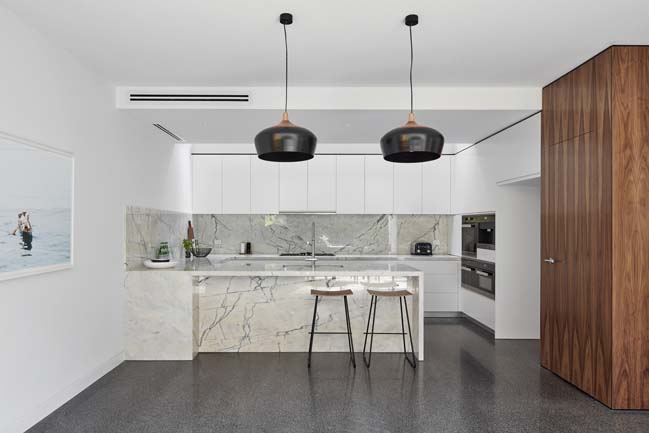
While the original front boasts beautiful heritage features with ‘traditional’ rooms, it’s the back of the house with its new north-facing extension and garden area that totally transform this property into a new family residence for a contemporary and luxurious inner-city lifestyle.
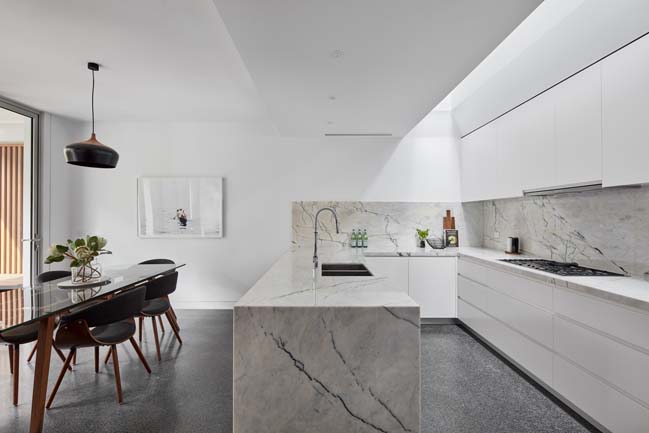
Passive Solar Design, an efficient thermal building envelope based on an EIF-System and high quality thermally broken windows with double-glazing allow for a contemporary yet sustainable lifestyle. Rainwater tanks, solar hot water and energy efficient lighting devices add to its performance. The project was a finalist in the 2016 Australian Sustainability Awards.
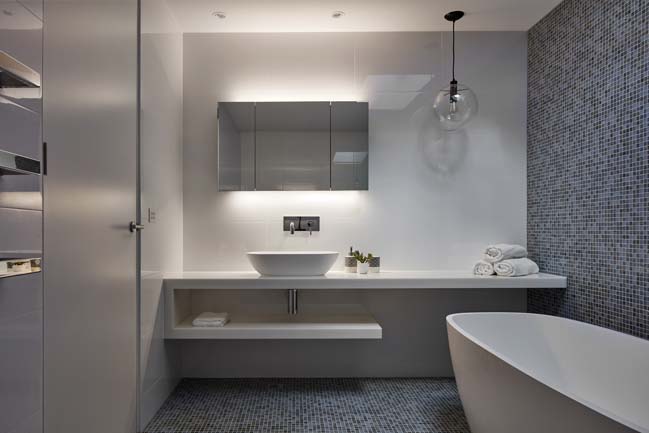
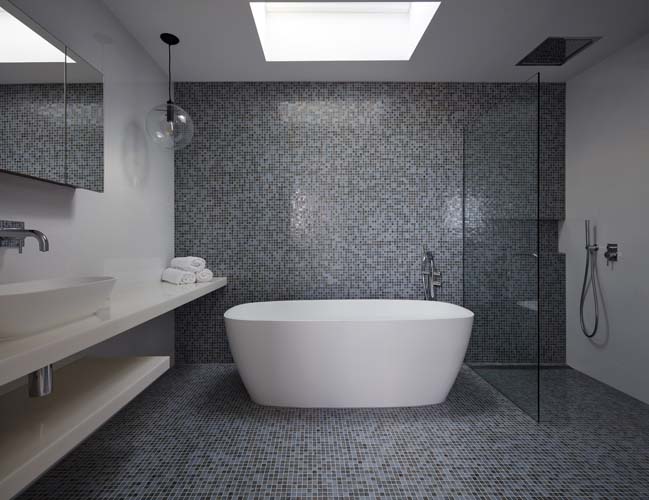
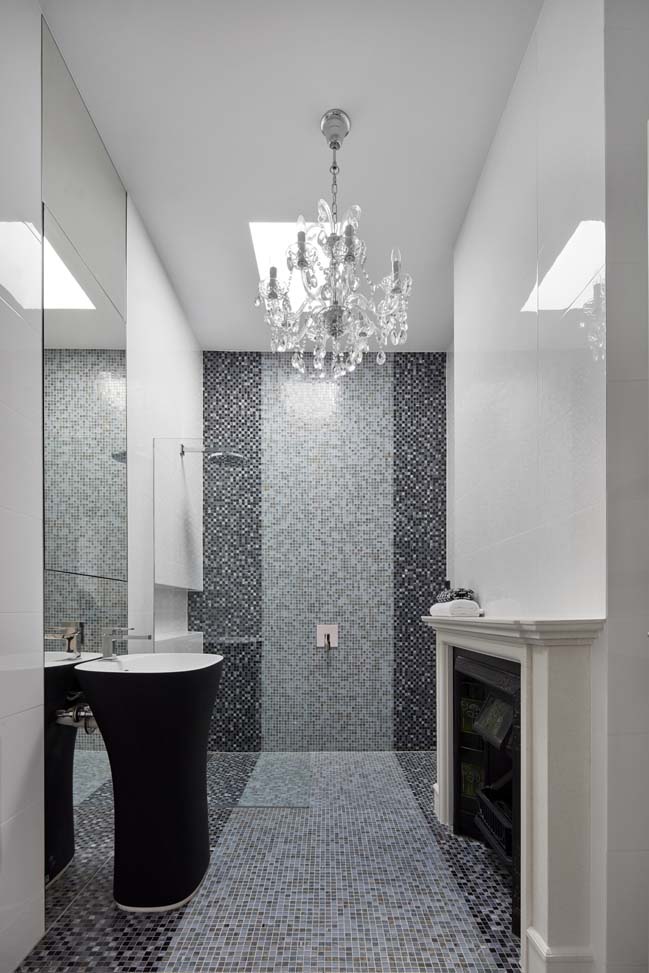
> Victorian house renovation by Dan Gayfer Design
> Refurbishment of 2 story house by GEM Architects
Contemporary Heritage Living by Melbourne Design Studios
03 / 21 / 2017 The Waltham Jewel project is a Victorian heritage residence was refurbished by Melbourne Deisgn Studios to create a luxury contemporary living space with all modern amenities
You might also like:
Recommended post: Cittadella Bridge by Richard Meier and Partners Architects
