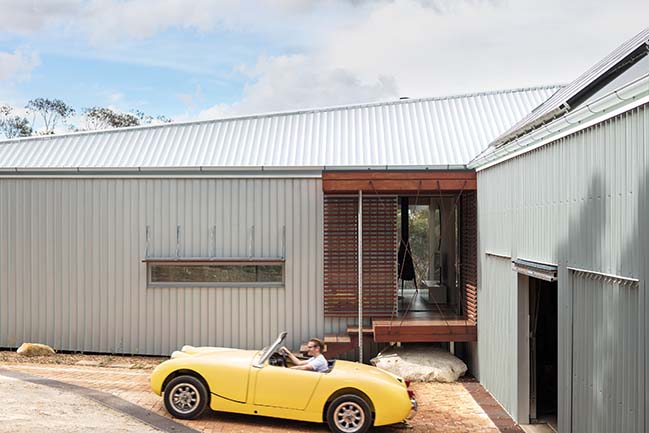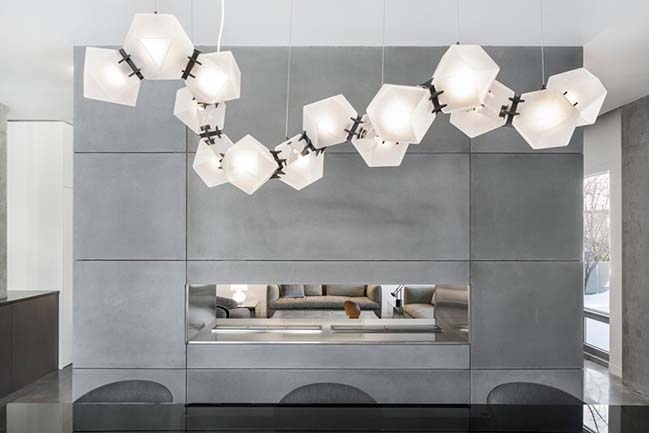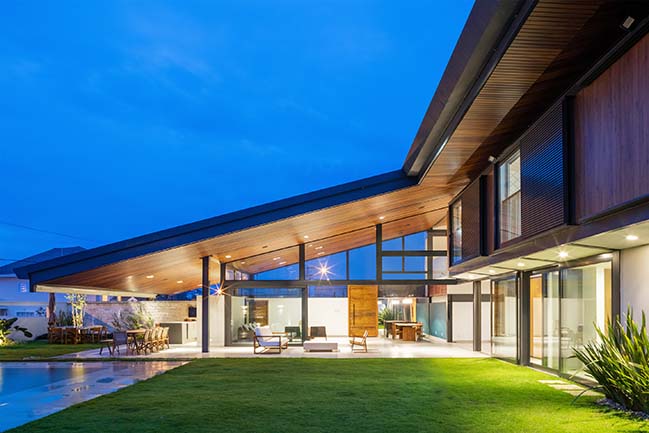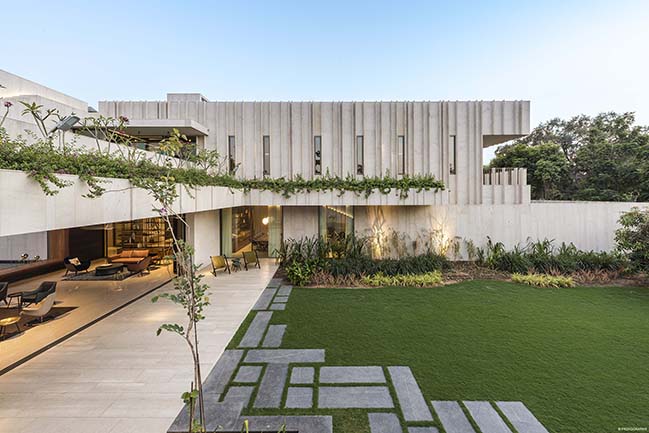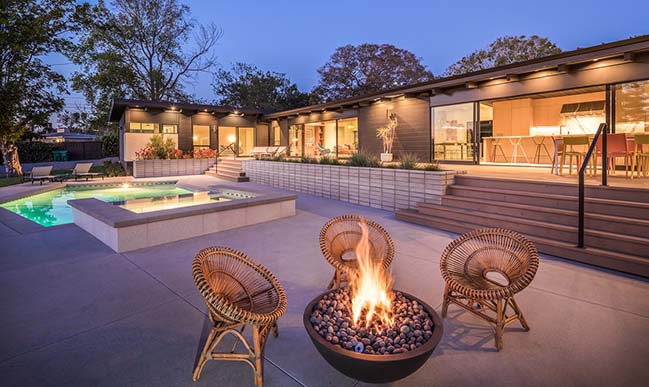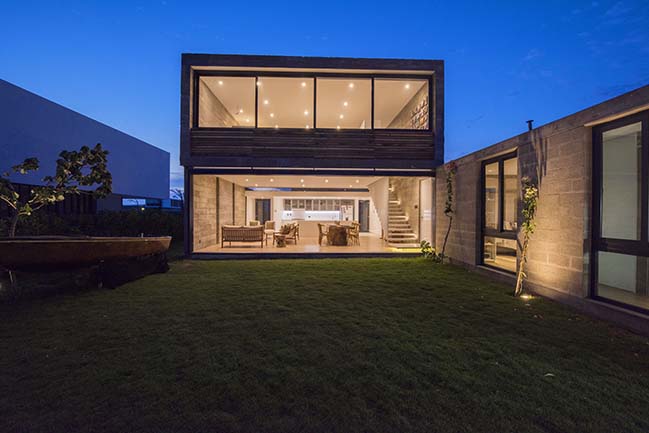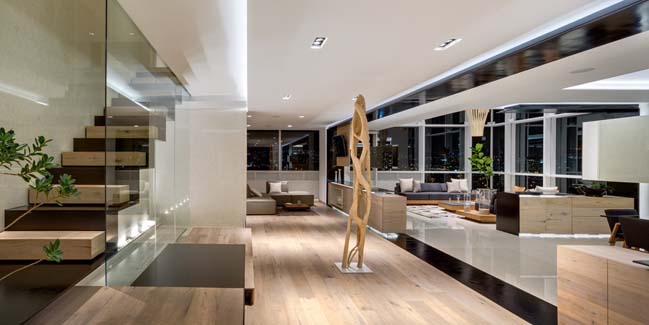04 / 18
2018
When HW Studio first envisioned this house, we imagined a small, silent forest of red oaks, and how that silence would be broken by the wind rustling the foliage on trees and the sound of footsteps on wood.
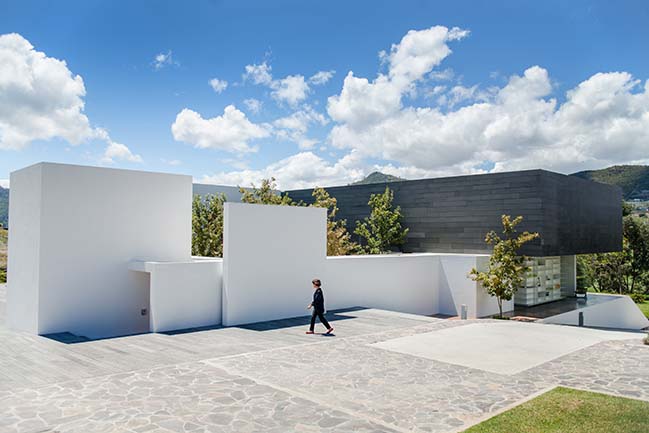
Architect: HW Studio
Location: Tres Marias Golf Cclub. Morelia, Michoacan. Mexico
Surface: 710 mts2
Budget: 733,000 usd
Designed by: Rogelio Vallejo Bores & Francisco Noriega Ayala
Builder: Rogelio Vallejo Bores & Francisco Noriega Ayala
Structural Engineering: Humberto Sotelo Herrera
Technical Building Systems: Francisco Noriega Ayala
Lighting: Rogelio Vallejo Bores, Francisco Noriega Ayala
Interiorism: Covadonga Hernandez Interiorismo (MarqCo)
Landscape: Rogelio Vallejo Bores & Francisco Noriega Ayala
3D Model: Berga Y Gonzales, Barcelona, Spain
Photography & Film: Vinicio Herrera, Juan Carlos Rodarte, Felix Cerda & Mariano Renteria
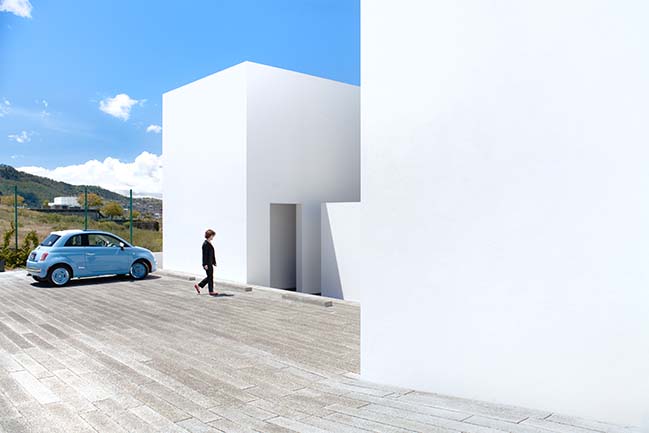
From the architect: This forest would be nestled in a patio, evoking the architecture of the old houses of the city. The patio would be enclosed by four volumes composing the house. The first and largest volume accommodates the service entrance, storage room, service quarters, pantry, kitchen and terrace, and on the upper level, a guest room and study. Resting atop, a floating box of black granite assembles a second volume that contains the TV lounge and three bedrooms.
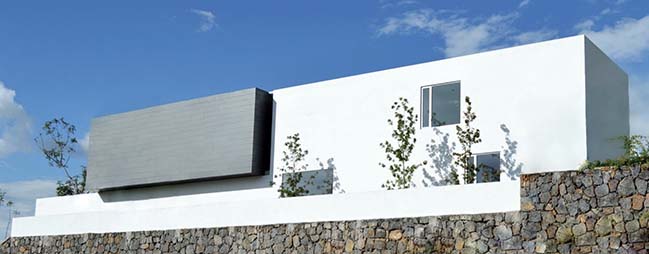
Below this box, due to its condition and position, are the living room, dining room and office, all opening and oriented toward the central forest. The third volume is a long access hall with an equally long window framing the trees and the play of the light on them. The fourth volume consists of bathrooms, available for events held in the patio. This house is a building that is difficult to understand from a distance; it requires a user that will inhabit it and roam through it in order to perceive the fascination that we feel for its space, geometry, nature and lighting allure.
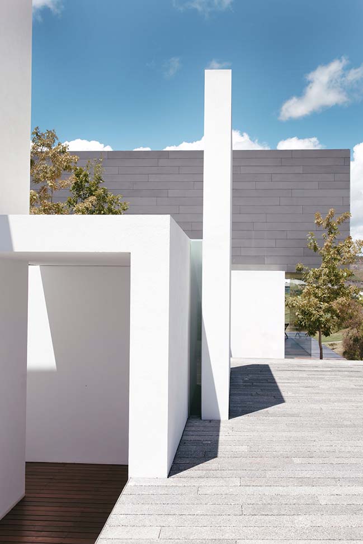
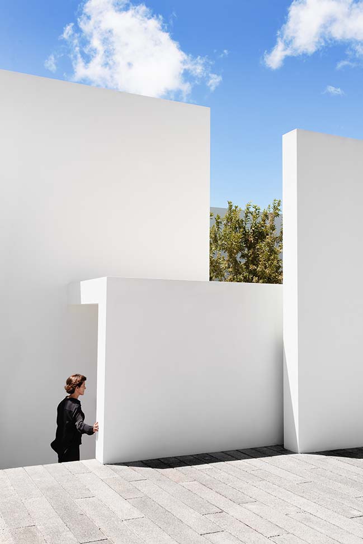
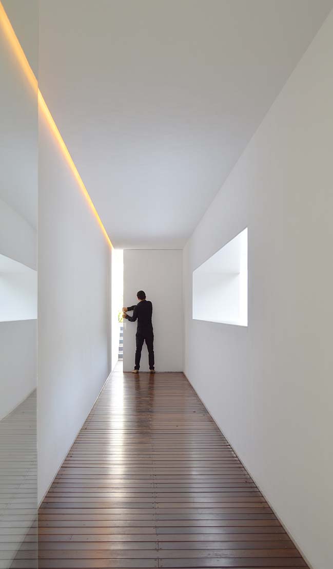
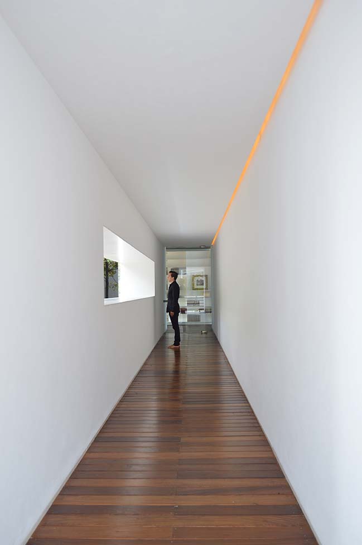
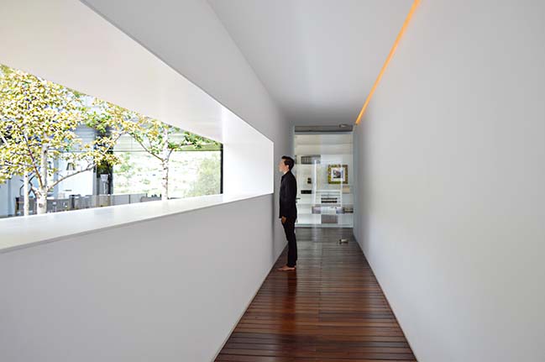
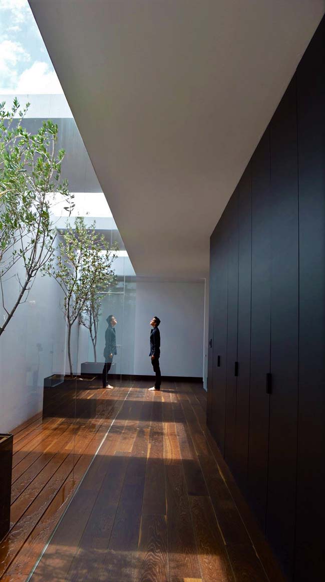
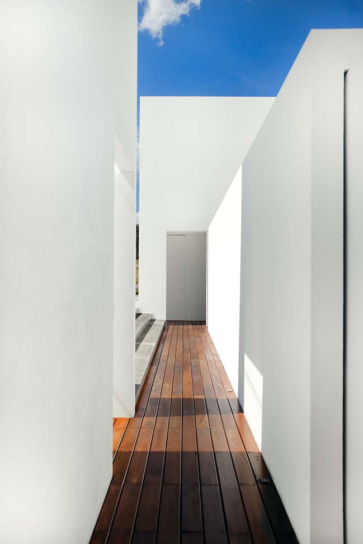
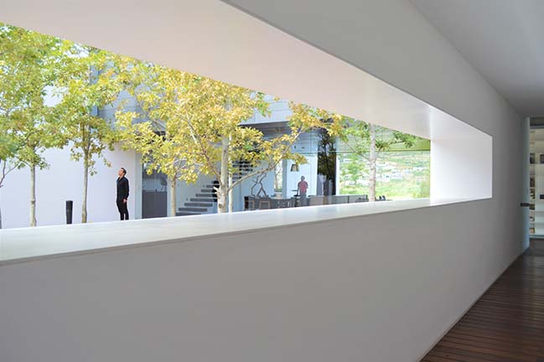
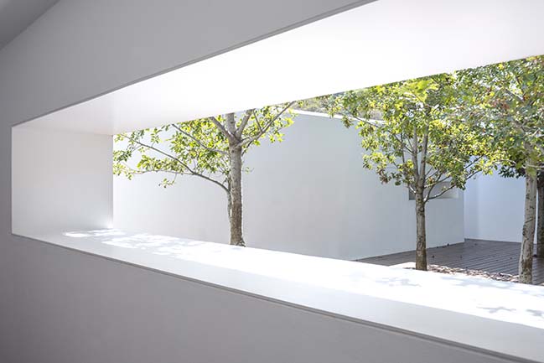
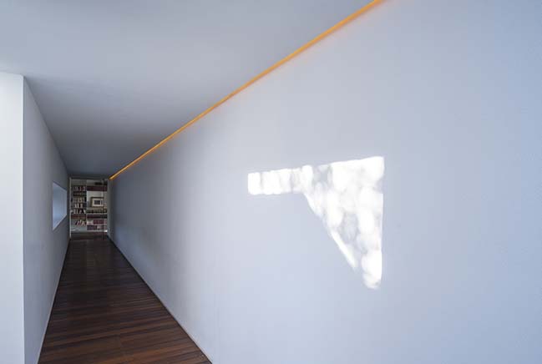
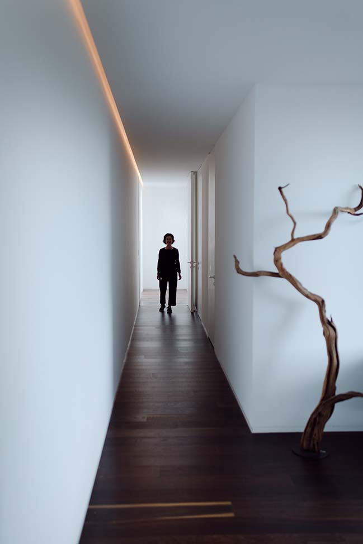
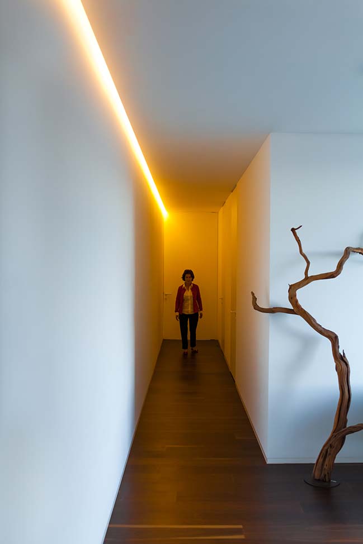
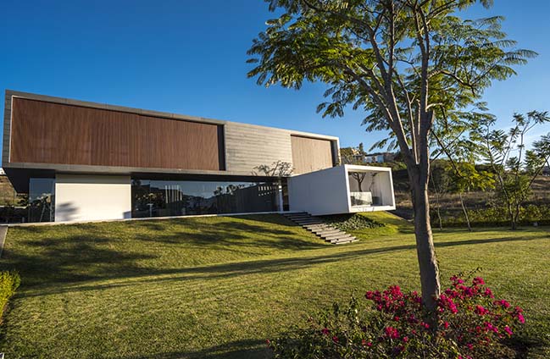
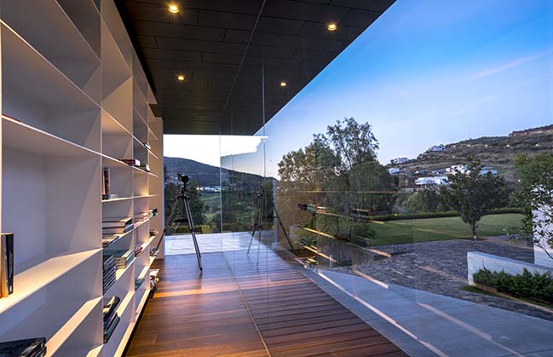
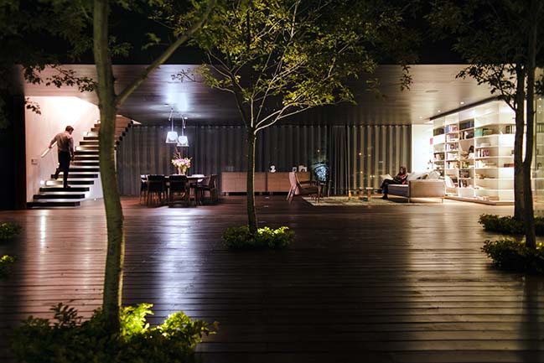
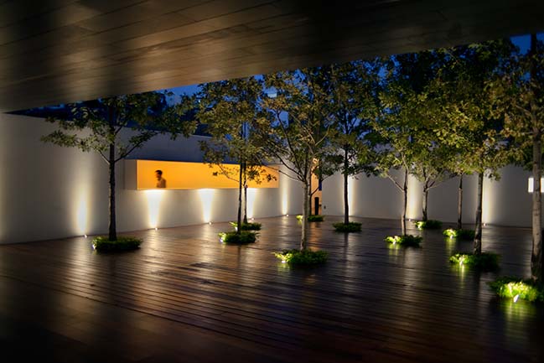
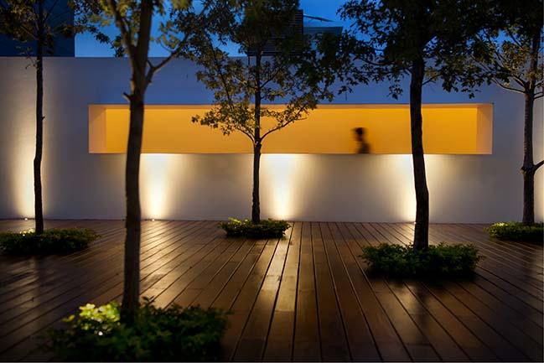
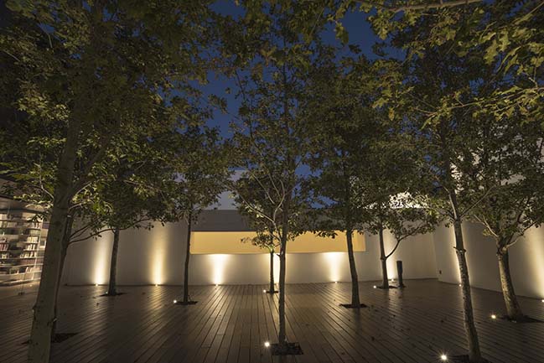
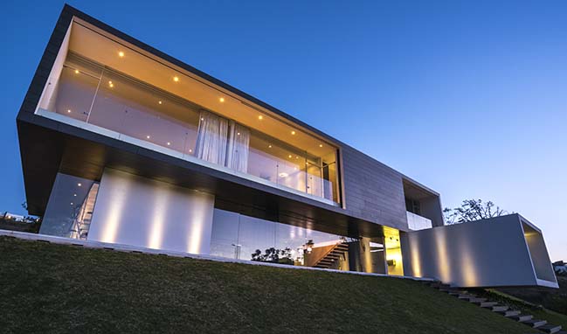
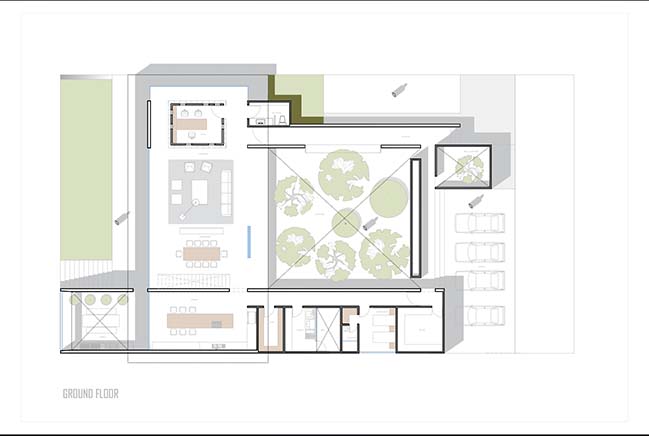
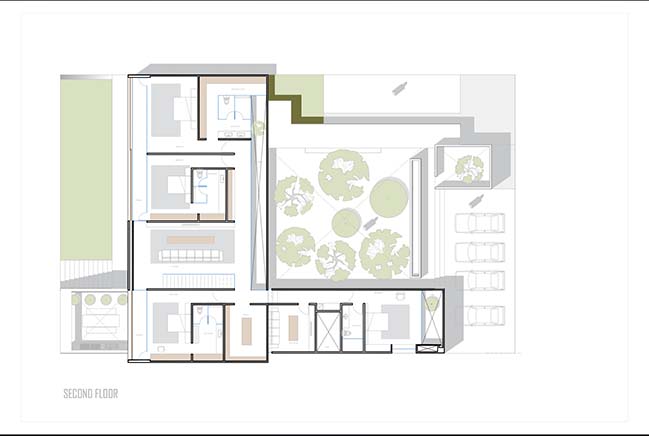
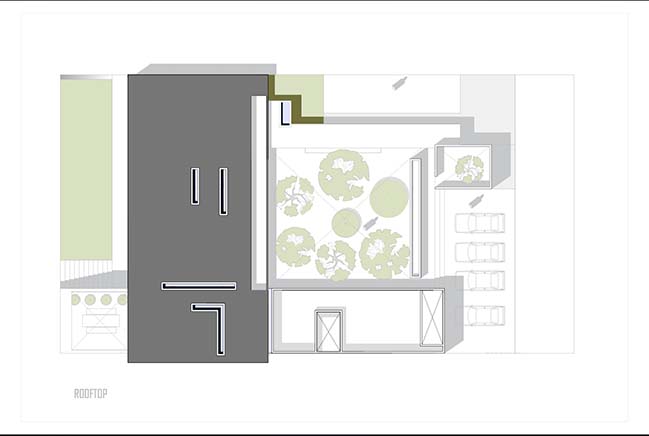
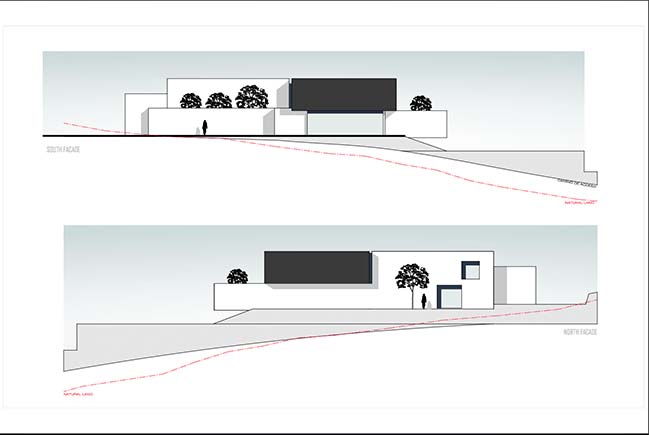
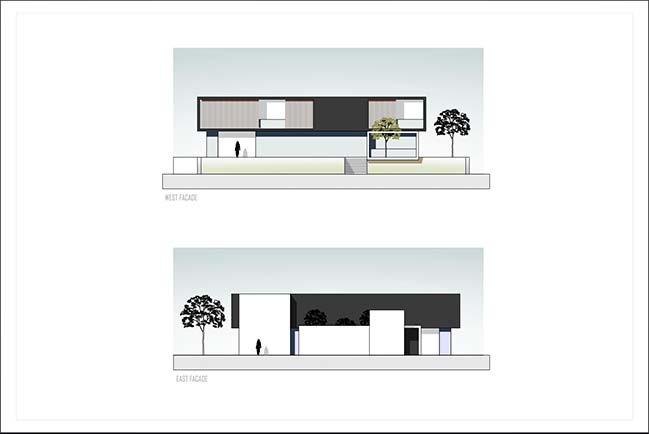
> Cima House in Mexico by Garza Iga Arquitectos
> Casa Once by Espacio 18 Arquitectura
MK Family House by HW Studio
04 / 18 / 2018 When HW Studio first envisioned this house, we imagined a small, silent forest of red oaks, and how that silence would be broken by the wind rustling the foliage on trees
You might also like:
Recommended post: Luxury penthouse in Mexico
