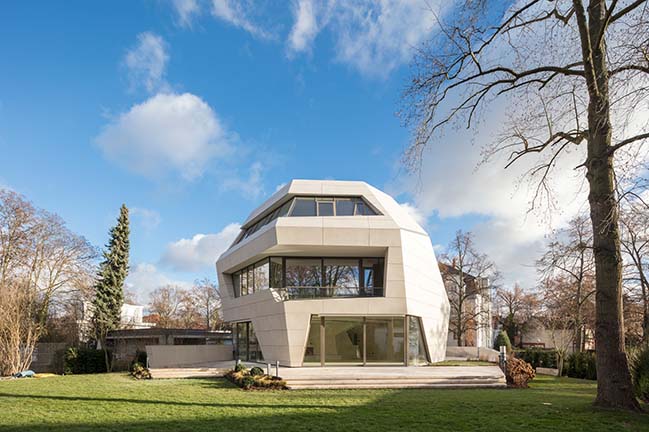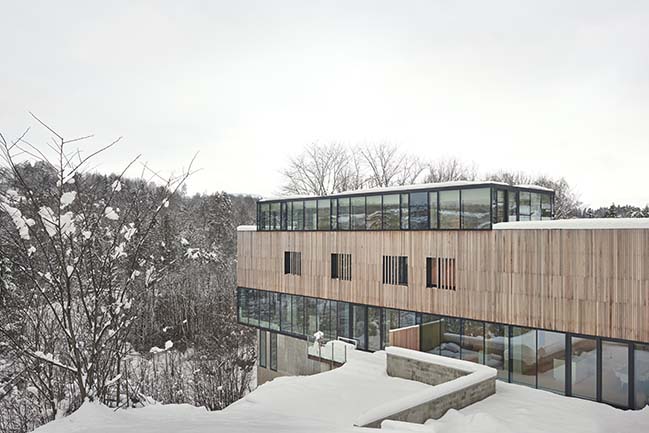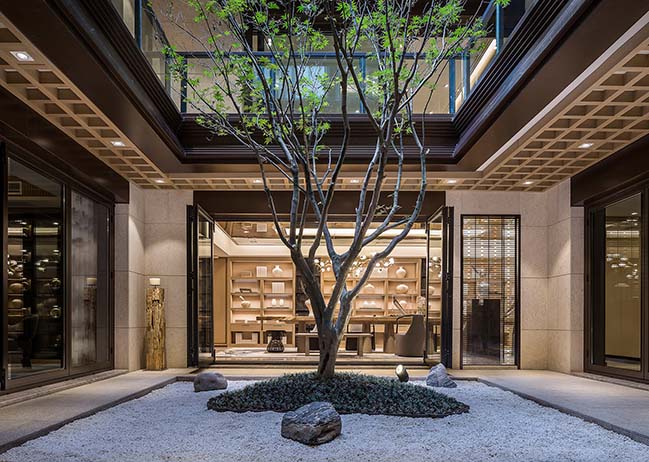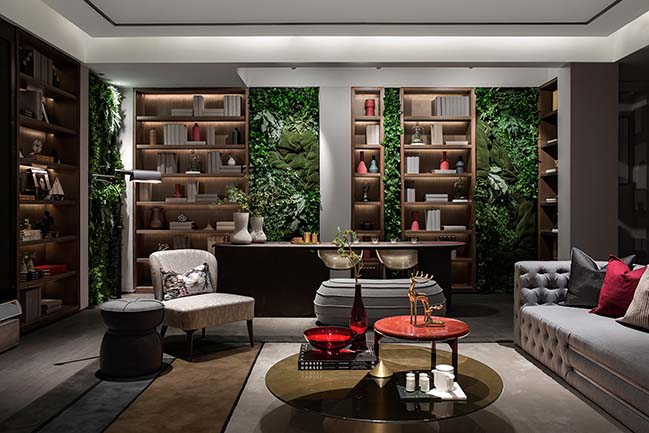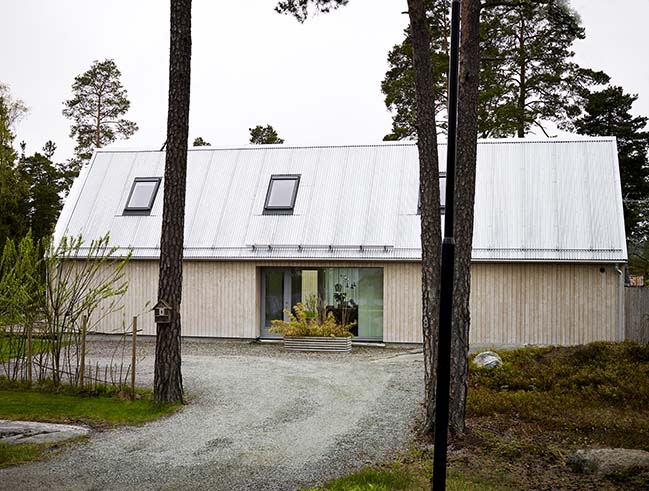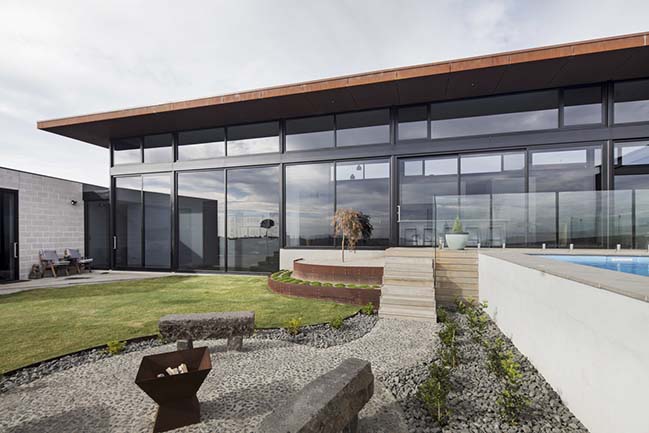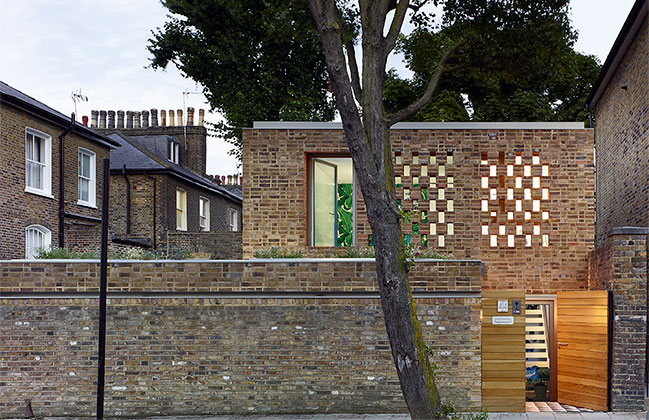05 / 03
2018
The architect, Evan Mathison, designed this 3,000sf home for his young and growing family after he moved back to his hometown of Grand Rapids, Michigan from Boston.
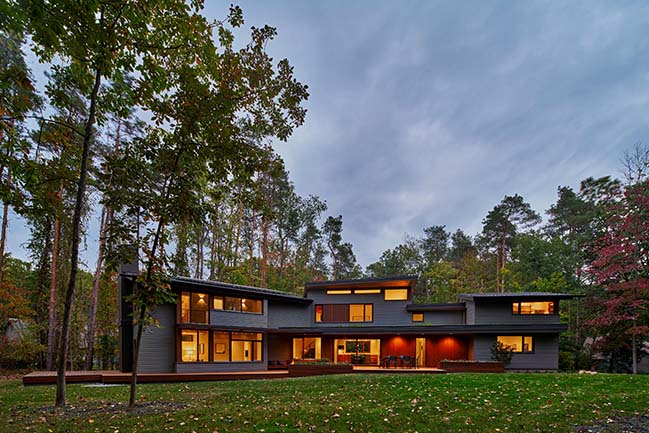
Architect: Mathison Architects
Location: Cascade, Michigan, USA
Completion: 2017
Size: 3,100 sq.ft.
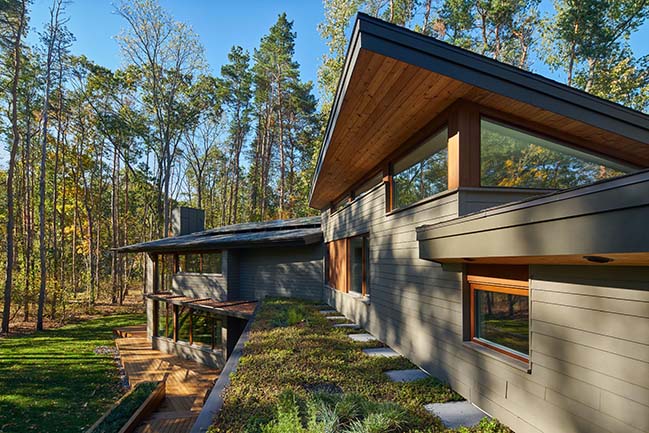
From the architect: On a 1-acre wooded site, the home was conceived with a narrow and linear form that follows the subtle contours of the site, oriented to take advantage of the sun and natural air movements in a spatial sequence that connects the family to the ground plane and tree canopy through flush exterior flooring extensions and manipulation of clerestory light.
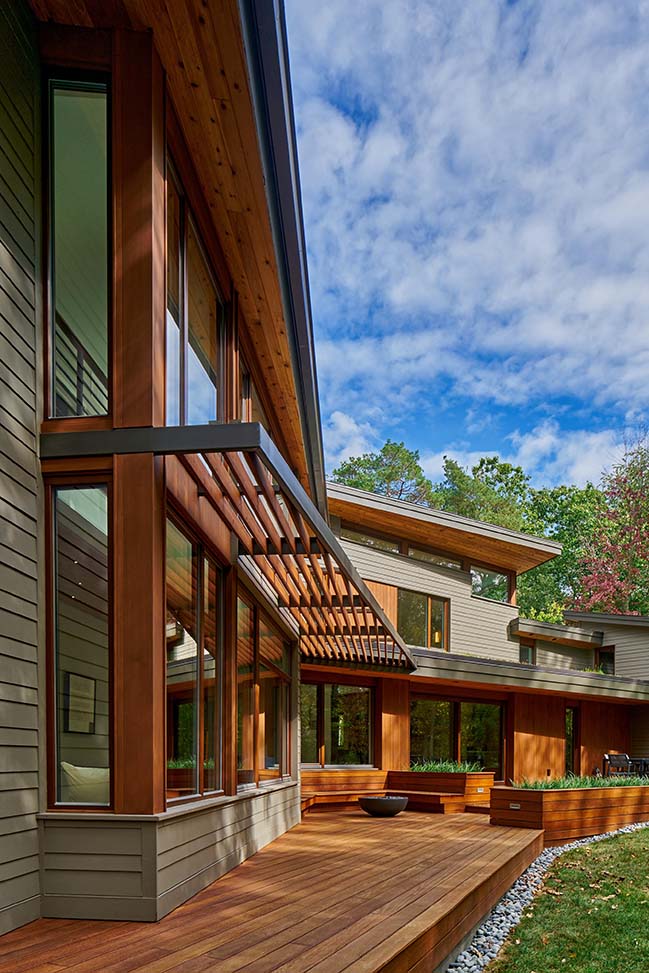
On the main level, interior space extends into the rear landscape through the use of cedar ceilings along the primary circulation path, continued by deep cedar exterior overhangs and a sun-shading trellis. Large triple-pane European style tilt-turn windows have a dark finish and enhance an intimate relationship to the trees beyond through irregular patterning and placement. The public spaces on the main level are organized for the family to programmatically follow the path of the sun throughout the course of the day.
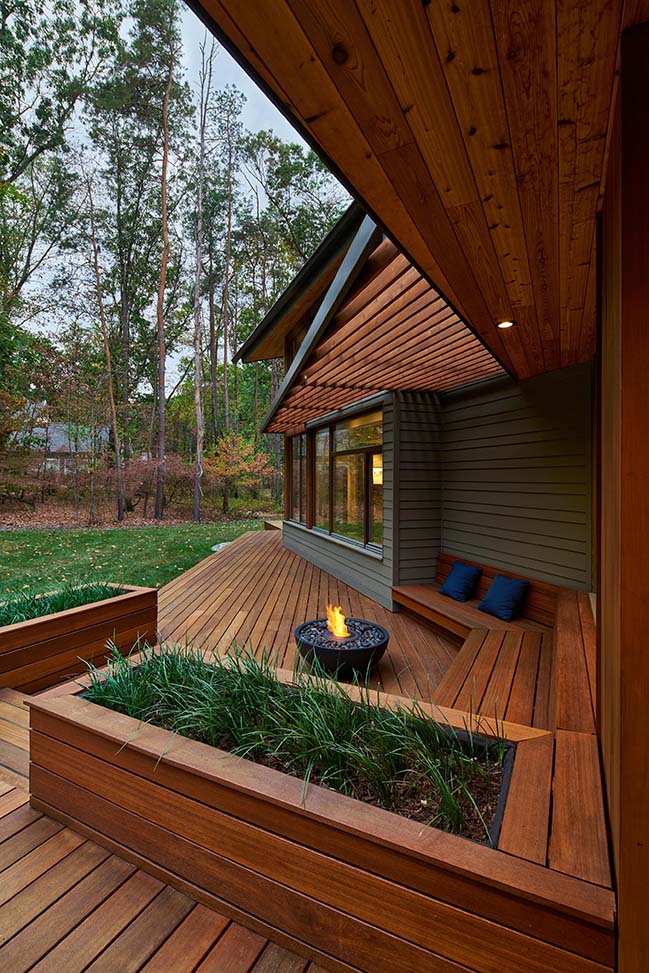
Playful roof forms with sloped ceilings and deep overhangs at the upper level heighten the awareness of the tree canopy and sky through varied interior space, light and views. In contrast to the dark window finish on the main level, the windows are white at the upper level to enhance the effect of dappled light through the tree canopy without the distraction of a wood frame in the foreground. There is excellent cross-ventilation throughout the house, including a two-story shaft of space along the South-facing window wall to allow for natural stack-effect air movement.
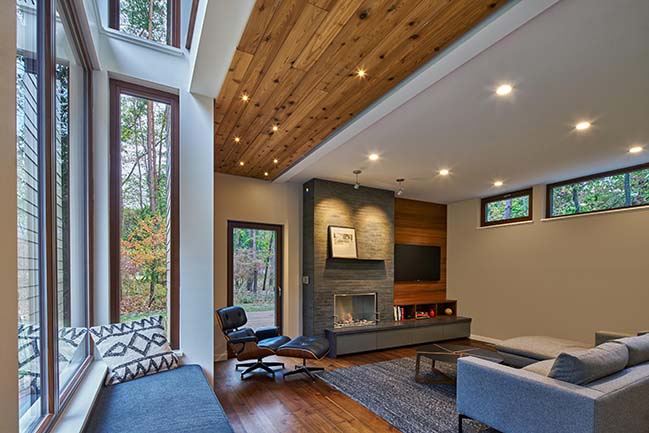
Deer Haven Residence is deeply rooted in sustainability from its site placement and orientation to its coordinated assemblies and systems. It is constructed of prefabricated SIPS panels with integrated electrical, sourced locally in Michigan and wrapped with an additional 2” of rigid foam insulation to the exterior. The kitchen and master bath face to the Northeast for natural morning light, while the dining and living areas as well as the outdoor decks face to the South and Southwest for full sun later in the day. Triple-pane windows are used throughout and have a U-value of .10 and SHGC of .50. Half of the main level floor is structural concrete slab-on-grade for thermal mass and radiant heating. The flat roof area over the kitchen has a live green roof system installed for thermal mass and to control water runoff. The house achieves Passive House level air sealing.
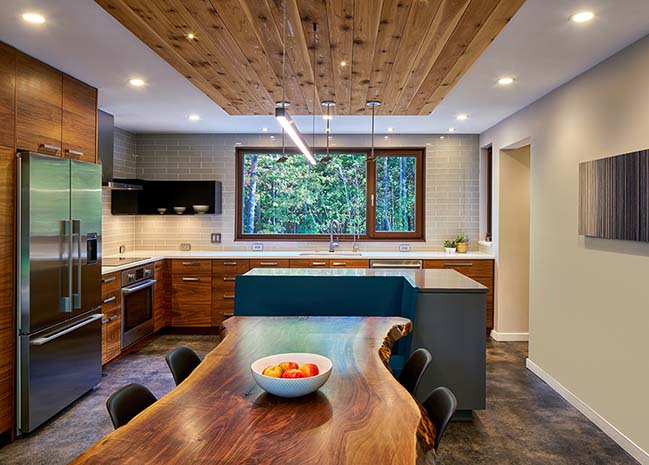
The architect, Evan Mathison, designed this home for his young family after he moved back to his hometown of Grand Rapids, Michigan from Boston, where he finished graduate school and started his career. His father, Tom Mathison, was a highly recognized local architect focusing on education and commercial projects. He was nearing retirement when his son Evan proposed they start their own architectural firm focusing on both residential and commercial design. The boutique firm celebrated four yeas in 2017!
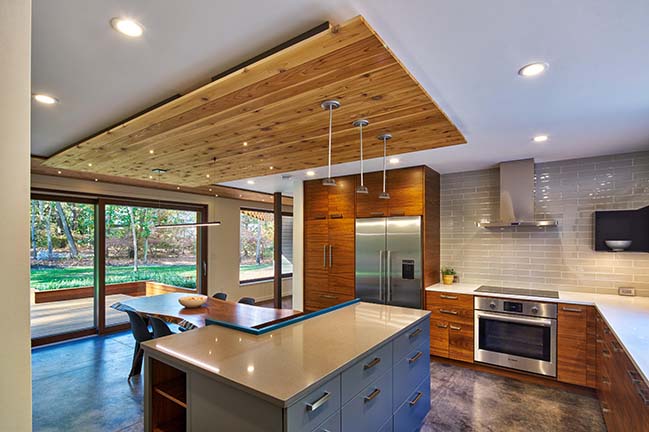
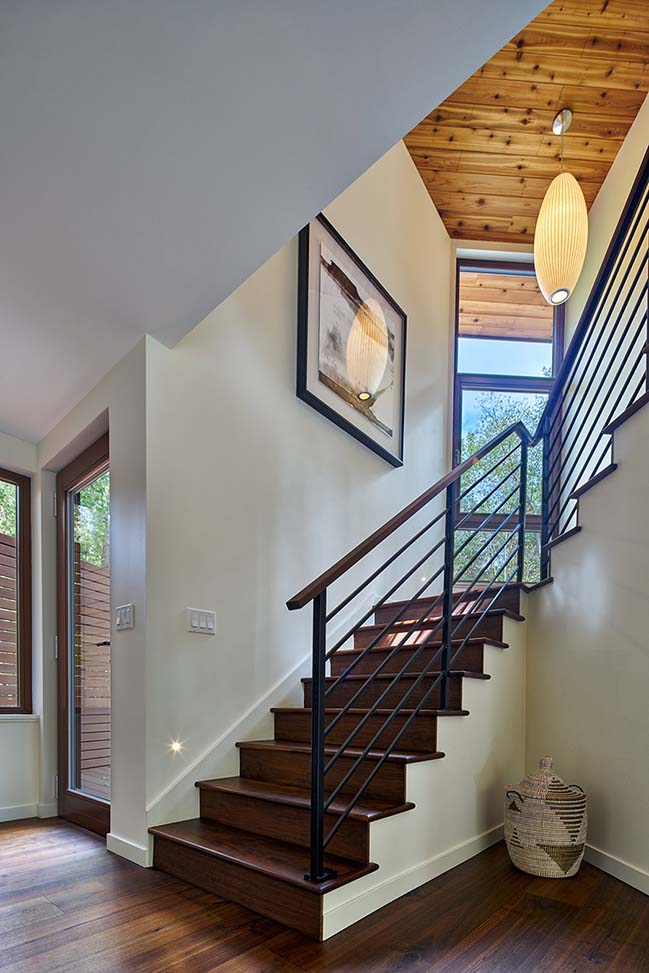

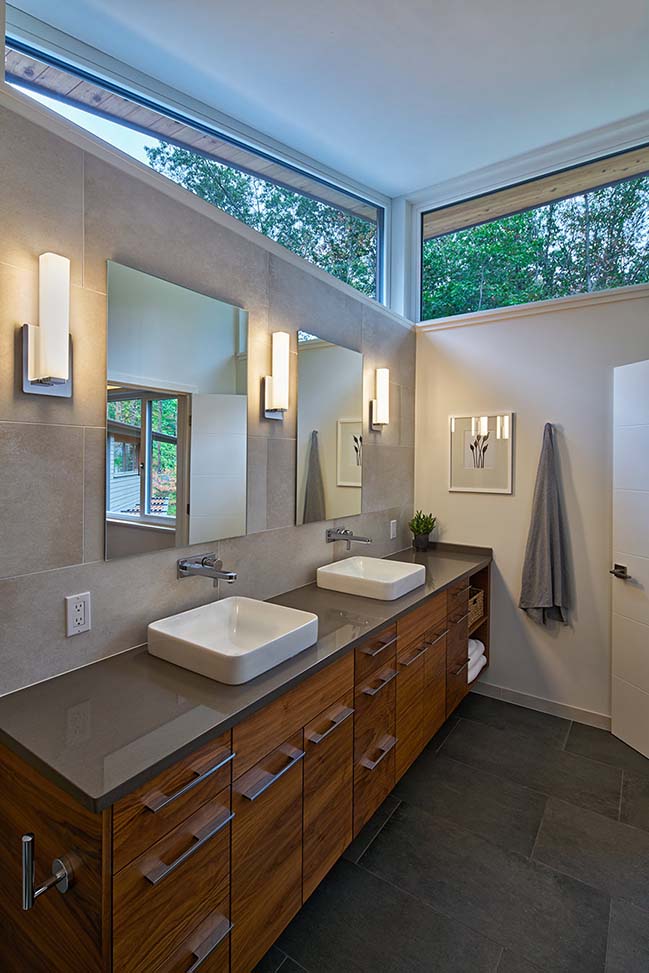
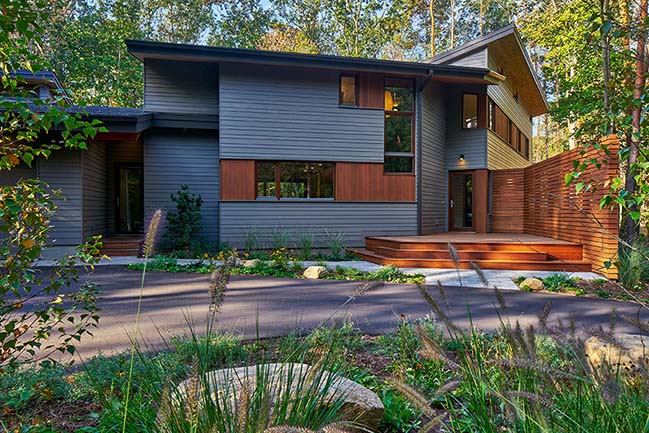
> Michigan Lake House by Desai Chia Architecture
> Deep Point Road House by BFDO Architects
Deer Haven Residence by Mathison Architects
05 / 03 / 2018 The architect, Evan Mathison, designed this home for his young family after he moved back to his hometown of Grand Rapids, Michigan from Boston
You might also like:
Recommended post: Aperture House by Paul Archer Design
