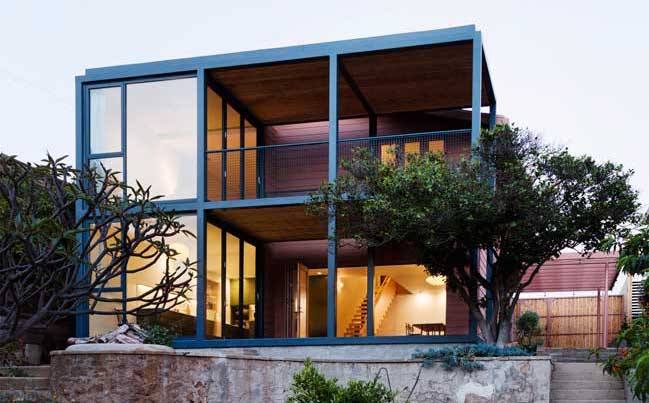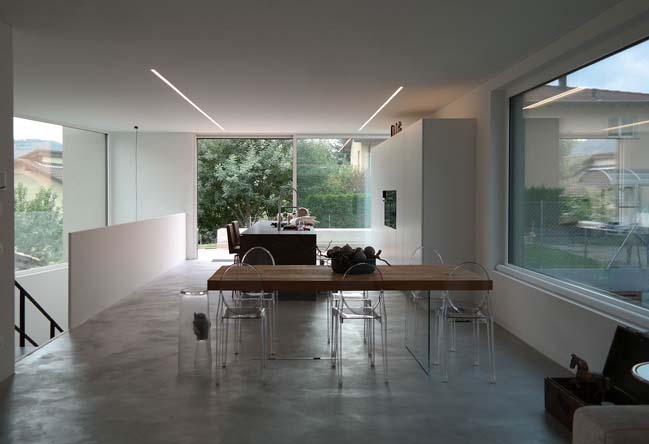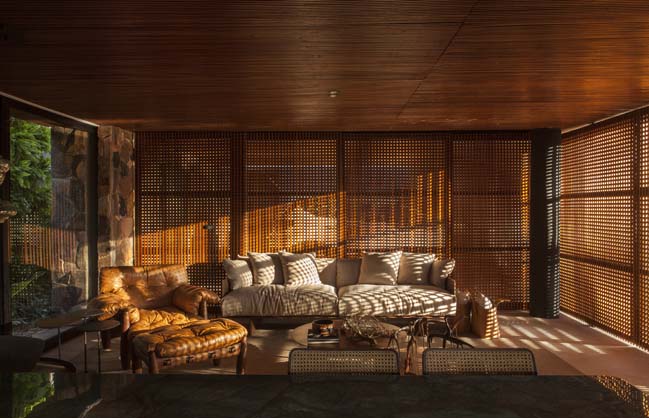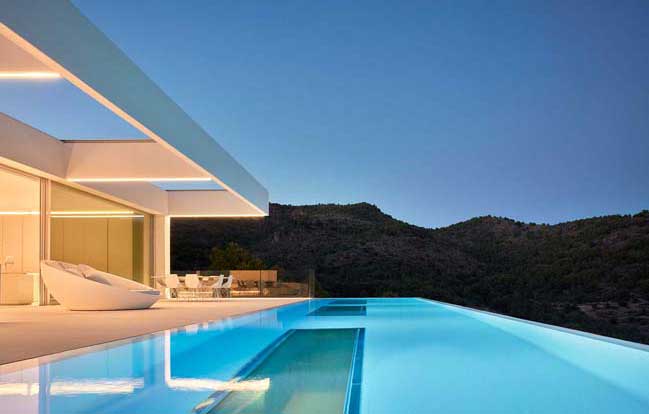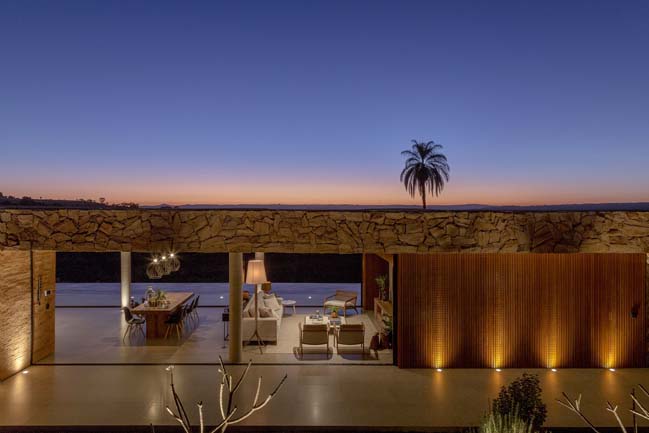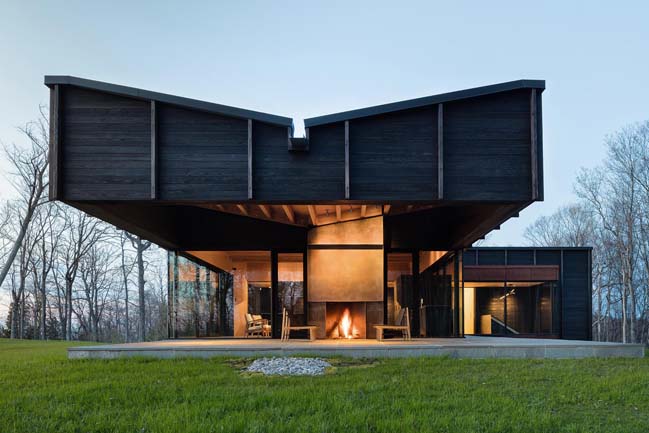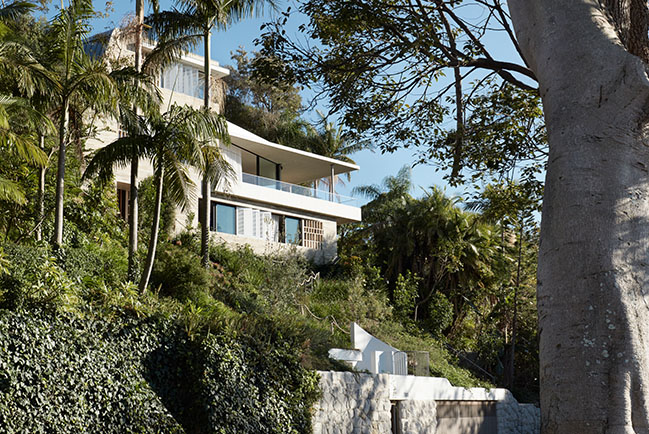10 / 20
2017
Sited on a beautifully wooded property on the western slopes of Barton Hills, this renovation and expansion of a 1980s split-level engages the land by both carving into and rising out of the ground.
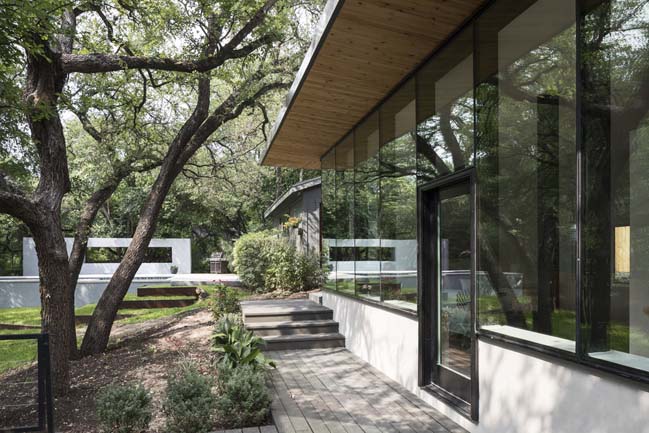
Architect: Murray Legge Architecture
Location: Austin, USA
Completed: 2017
Team: Murray Legge, Travis Avery, Travis Cook
Area: 2,000 sqf
Photographs: Andrea Calo
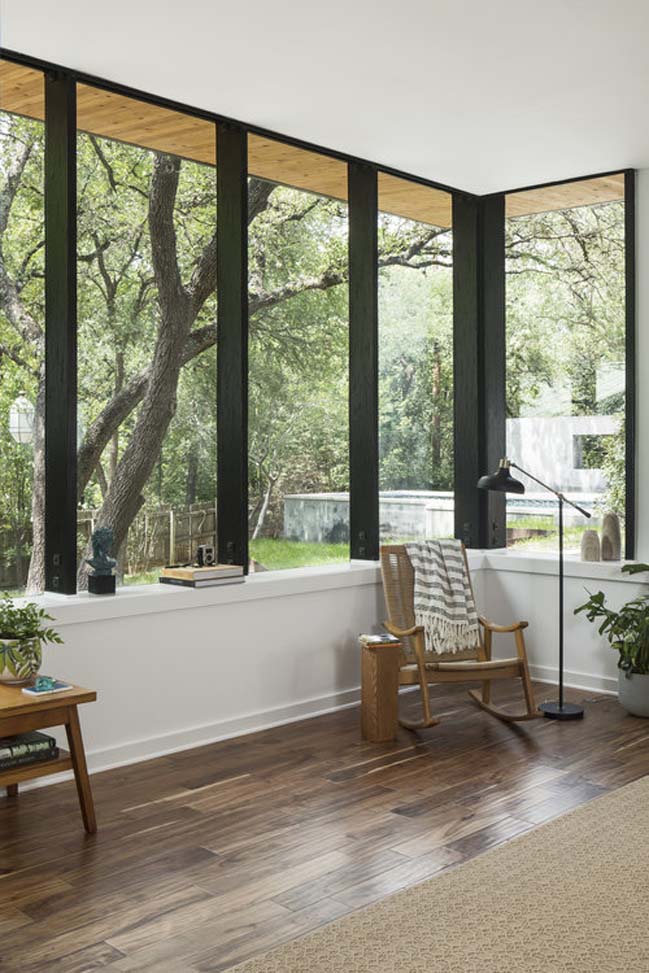
From the architects: A new master suite nestles half-buried into the ground alongside a stand of oak and elm trees in the center of the property. From the interior of the master bedroom, a wall of expansive glazing frames an immersive view of the trees and landscape. Tapered parallel strand columns elegantly support custom steel window frames and blend in with the background field of dark tree trunks. From the exterior, the window wall reflects the surrounding vegetation and new pool at the opposite end of the property.
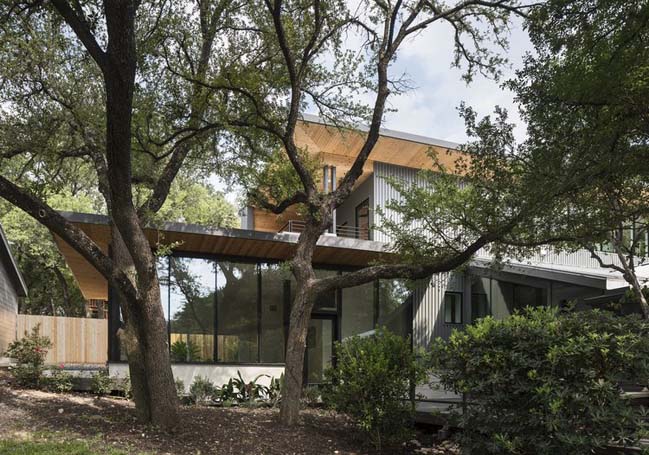
The second floor with bedrooms and an exterior porch rises up into the tree canopy. A glazing strategy similar to the ground floor window wall provides wide views towards the west, but with off-the-shelf window units in lieu of a custom system. Each bedroom receives light from multiple directions to create spaces with abundant natural illumination.
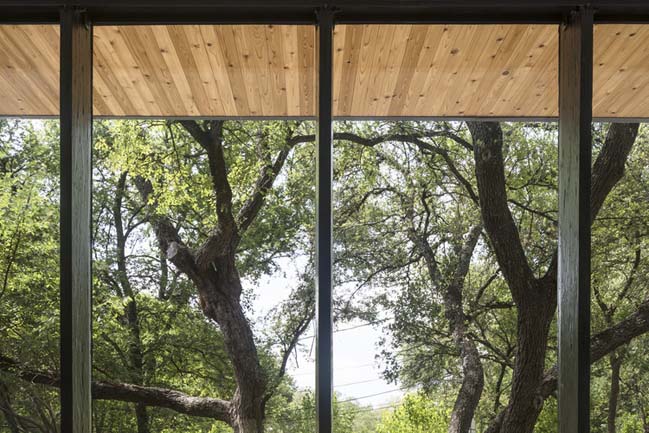
Tapered parallel strand wood columns mimic the color and texture of the tree trunks beyond.
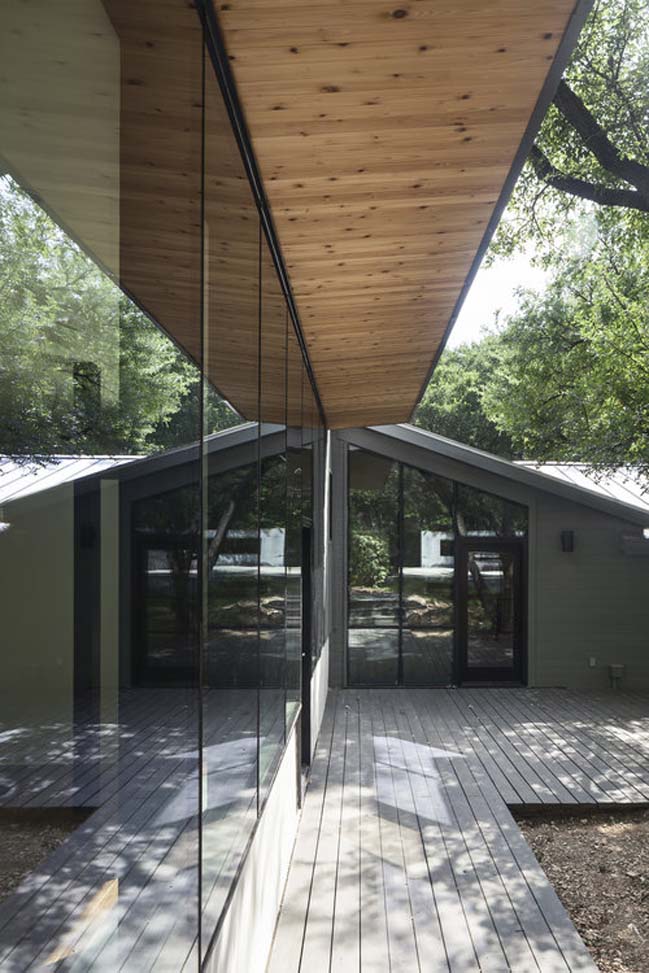
A section of custom glazing in the existing living room wall ties together the new and old.
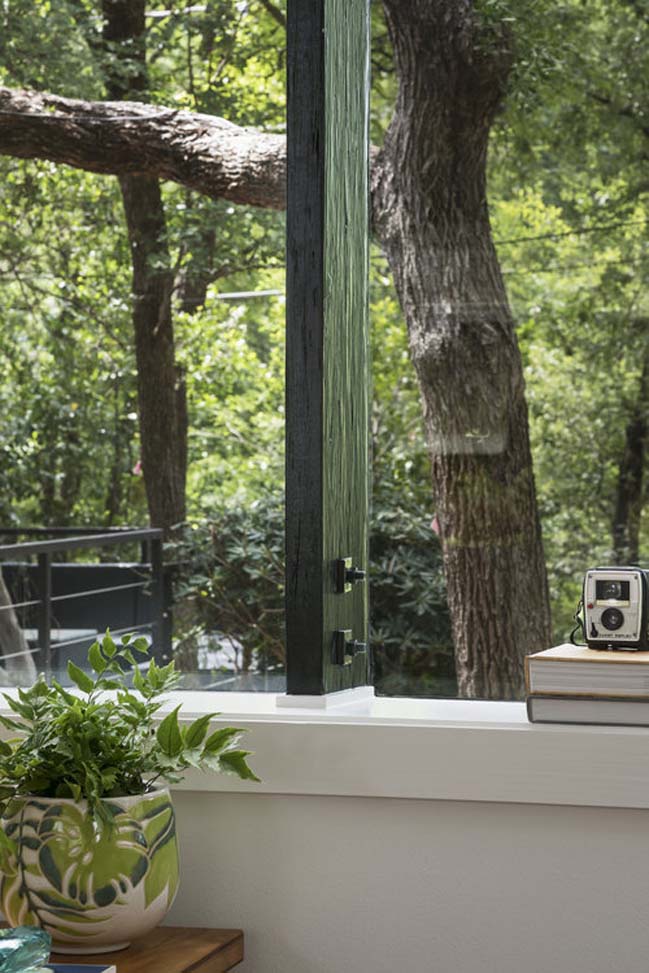
Custom steel window frames disappear behind columns to give the illusion that there is no glass.

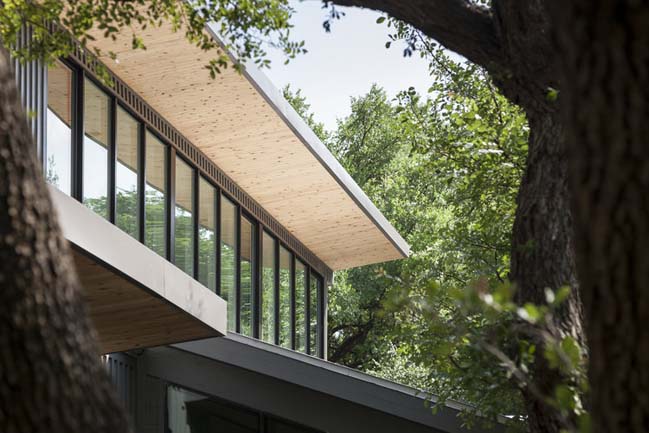
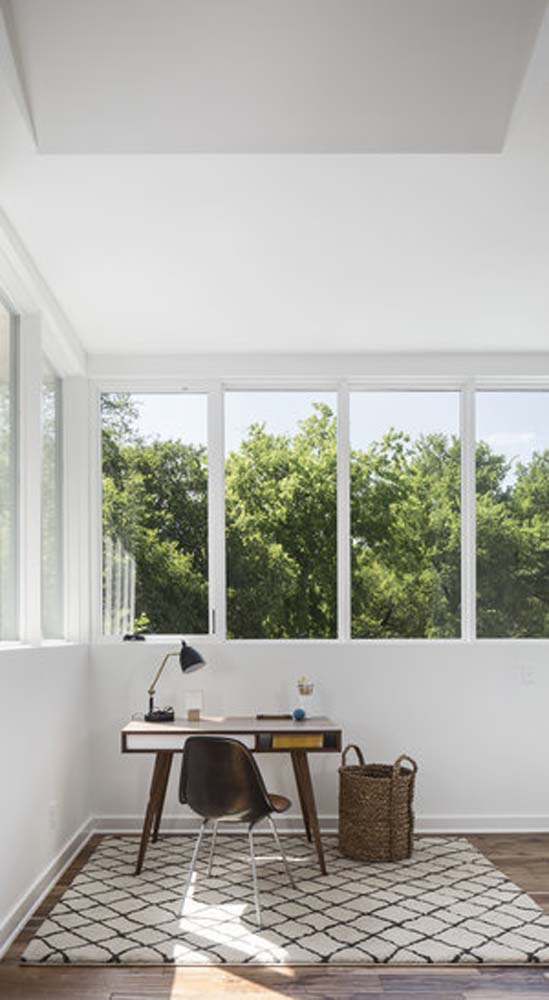
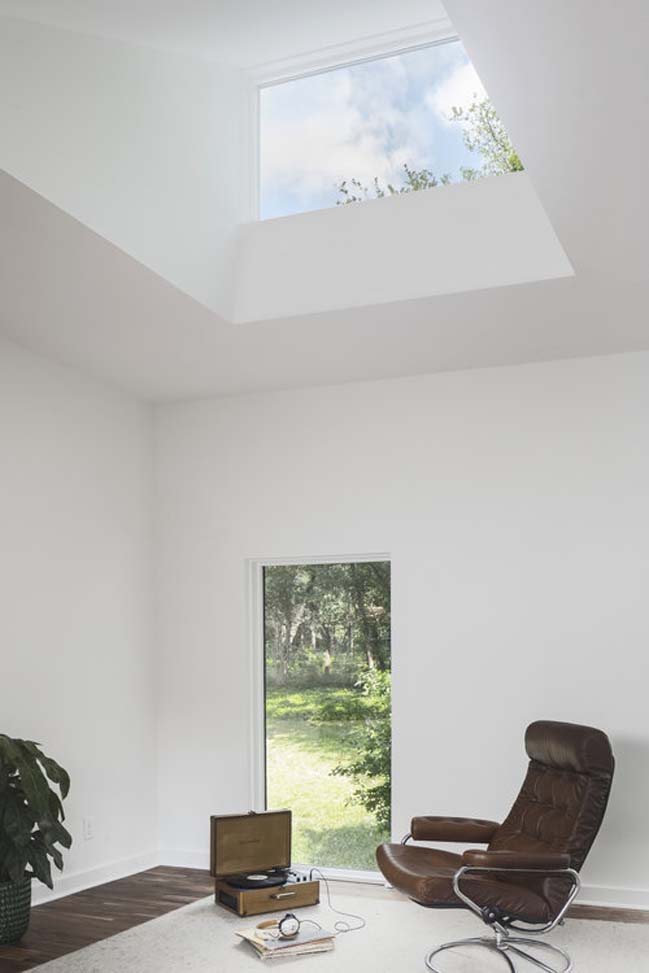
Upstairs bedrooms receive daylighting from multiple directions and heights.

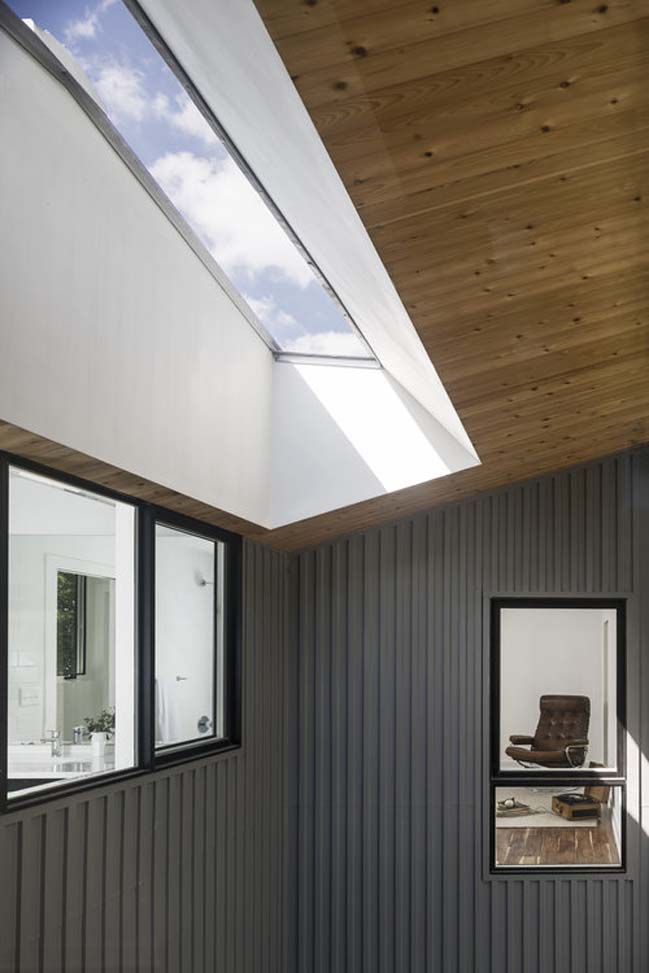
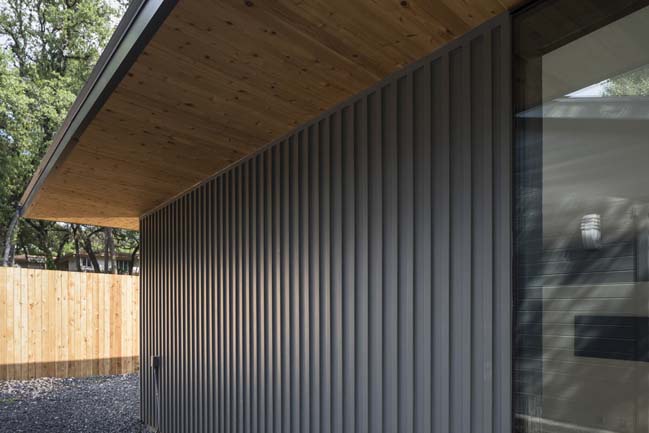
Common materials such as cement board and battens transform into a rich, fine texture of light, shadow, and reflections through closely spaced repetition and the right paint color.
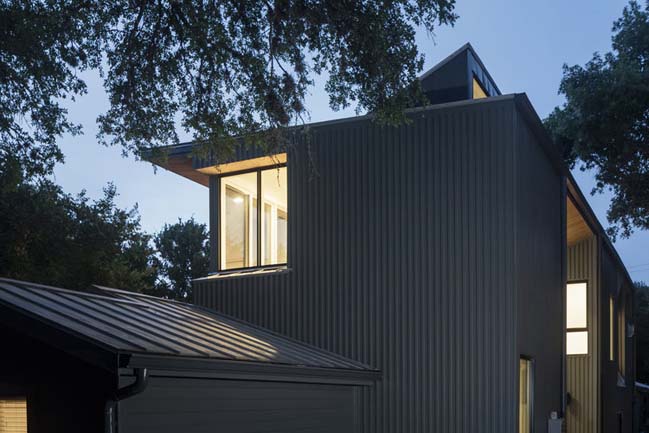
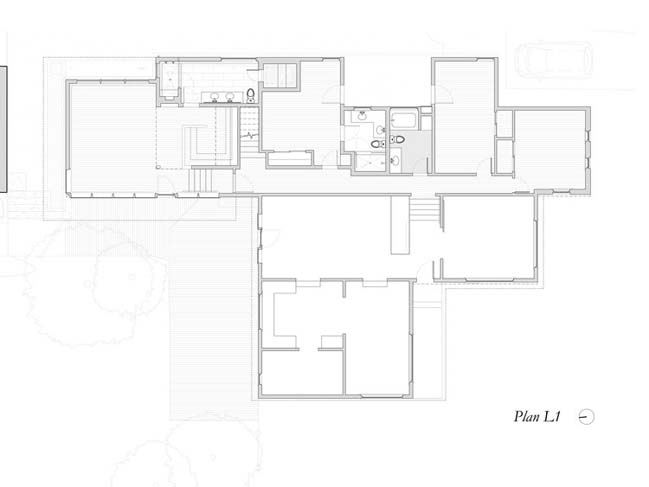
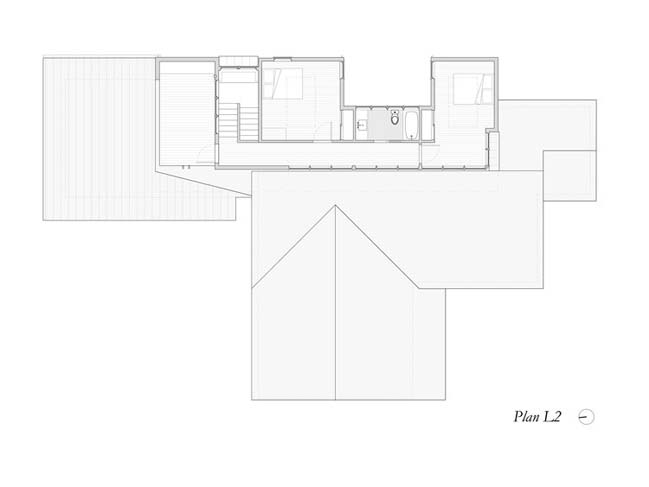
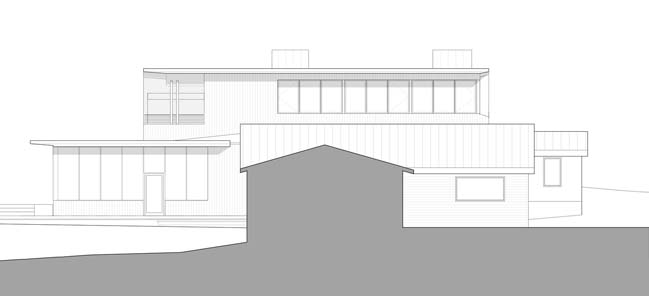
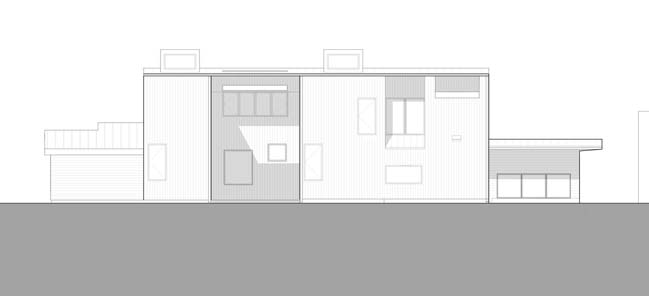
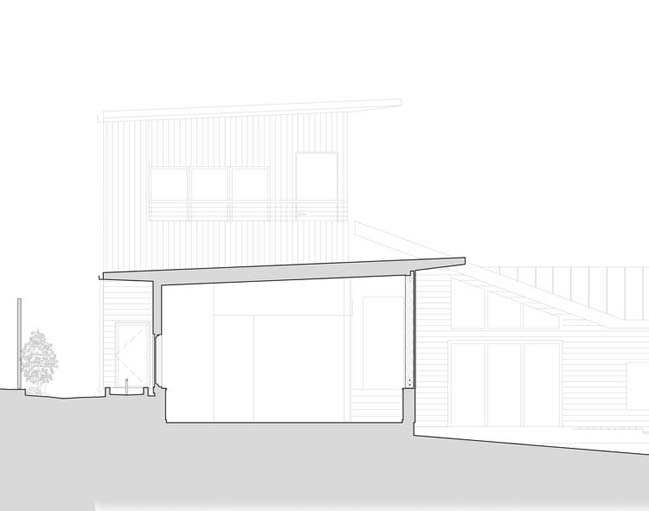
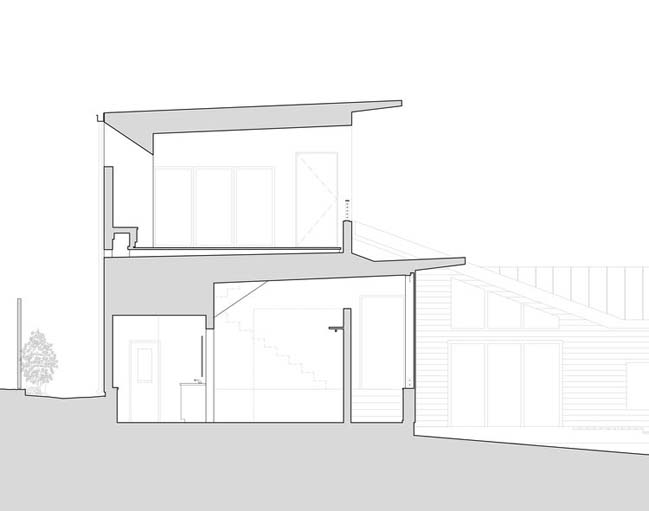
> Contemporary glass house in California
> Luxury villa in California by Schwartz and Architect
Barton Hills Addition by Murray Legge Architecture
10 / 20 / 2017 Sited on a beautifully wooded property on the western slopes of Barton Hills, this renovation and expansion of a 1980s split-level engages
You might also like:
Recommended post: Sandcastle by Luigi Rosselli Architects
