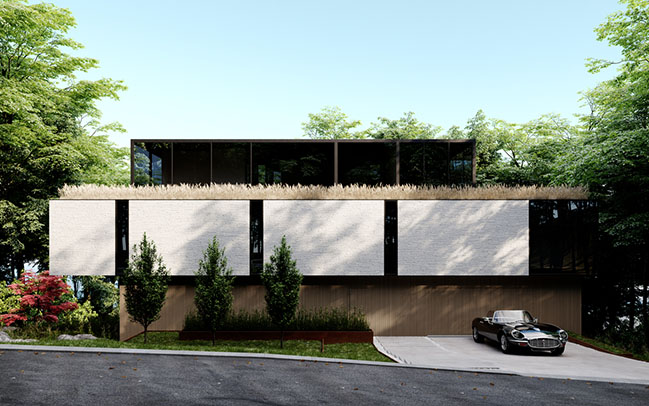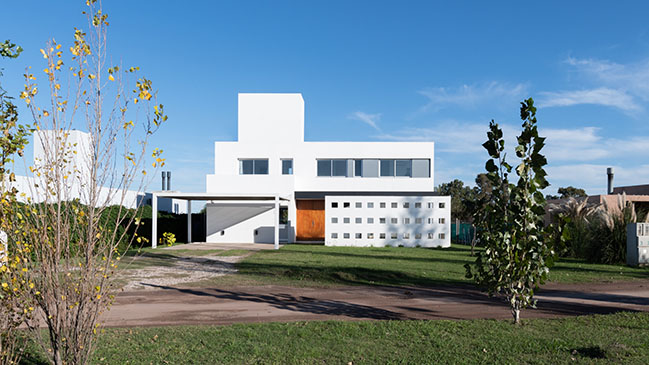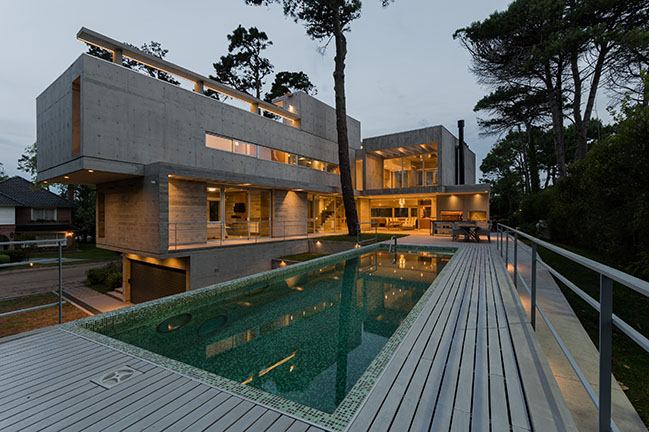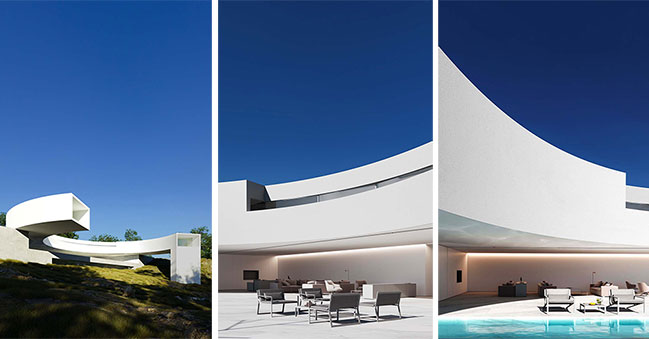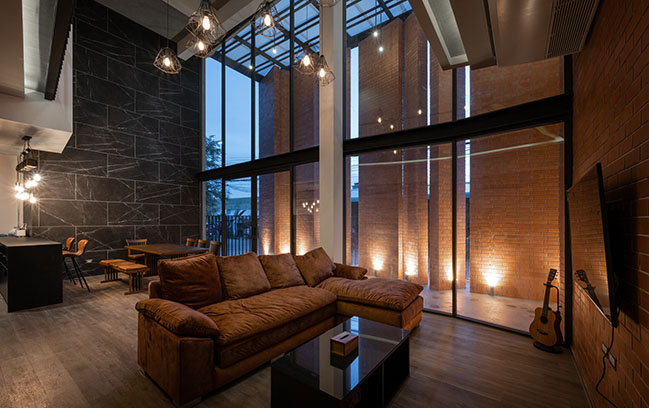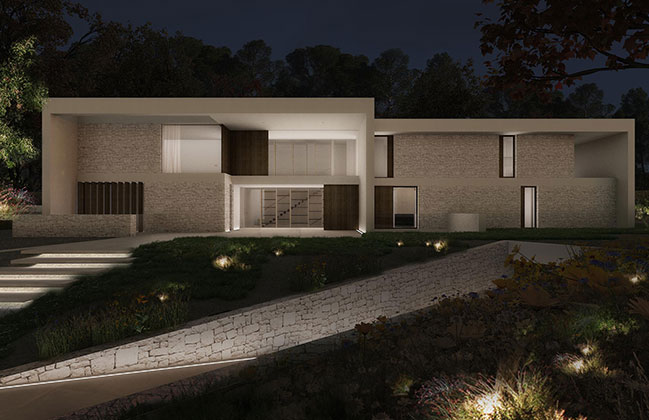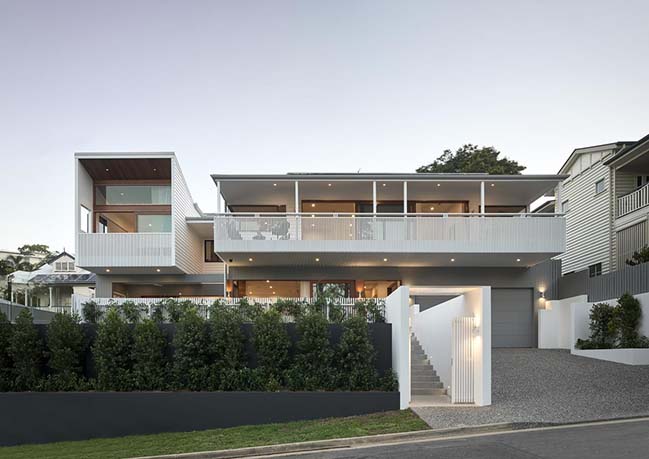10 / 14
2020
On a steep odd-shaped hill with existing large trees, this seven bedrooms multi-generational house meanders fluidly upwards over five floors diverting around the very mature trees...
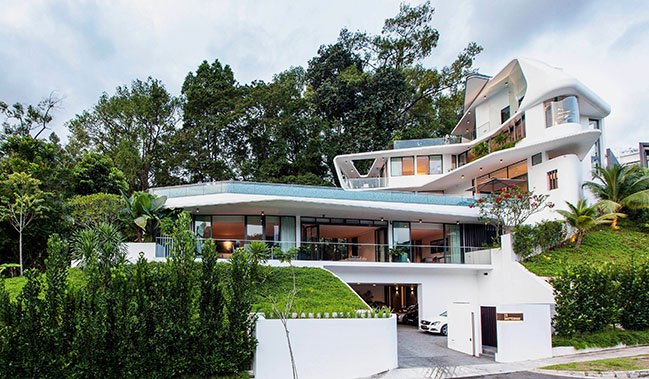
Architect: Aamer Architects
Location: Singapore
Year: 2014
Project size: 1,020 sqm
Site size: 1,463 sqm
Photography: Skewedeye Pte Ltd
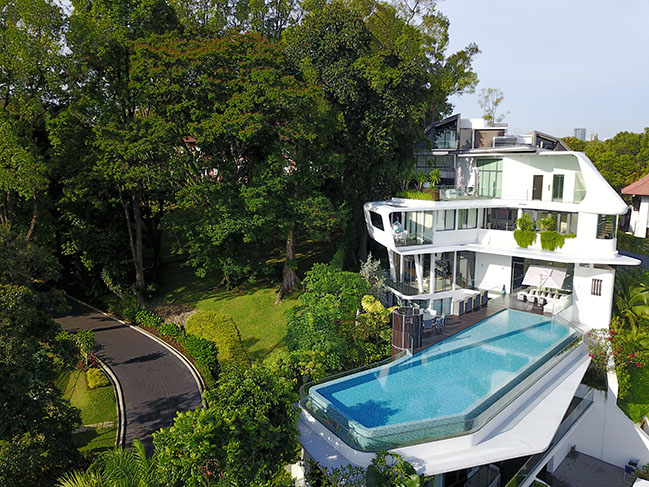
From the architect: Broken down into parts, the massing reduces as it goes higher. The house is intended to stand out whilst not overpowering the context.
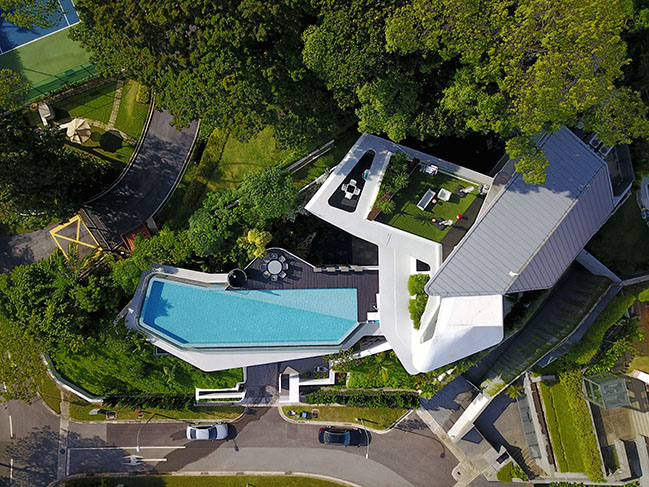
The private spaces are individual and separated yet easily connected to the common areas of the whole. Voids are strategically carved out to ensure natural light and ventilation to all rooms.
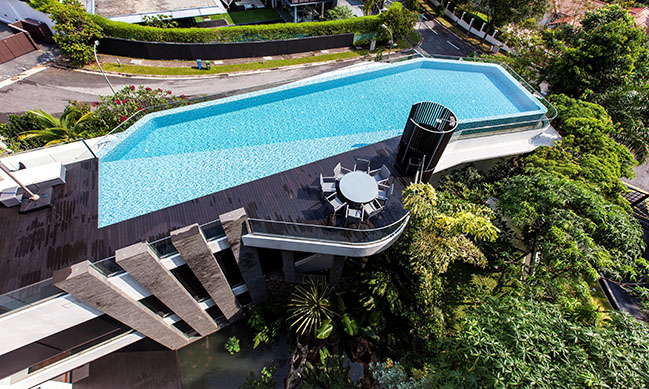
The main void, a sunburst waterfall courtyard, is a surprise welcome upon a deep entry from the foot of the hill. An intangible dialog between Architecture and Nature. Respecting the existing landform and landscape, the fluid spaces and organic form create a nebulous inside-outside boundary experience.

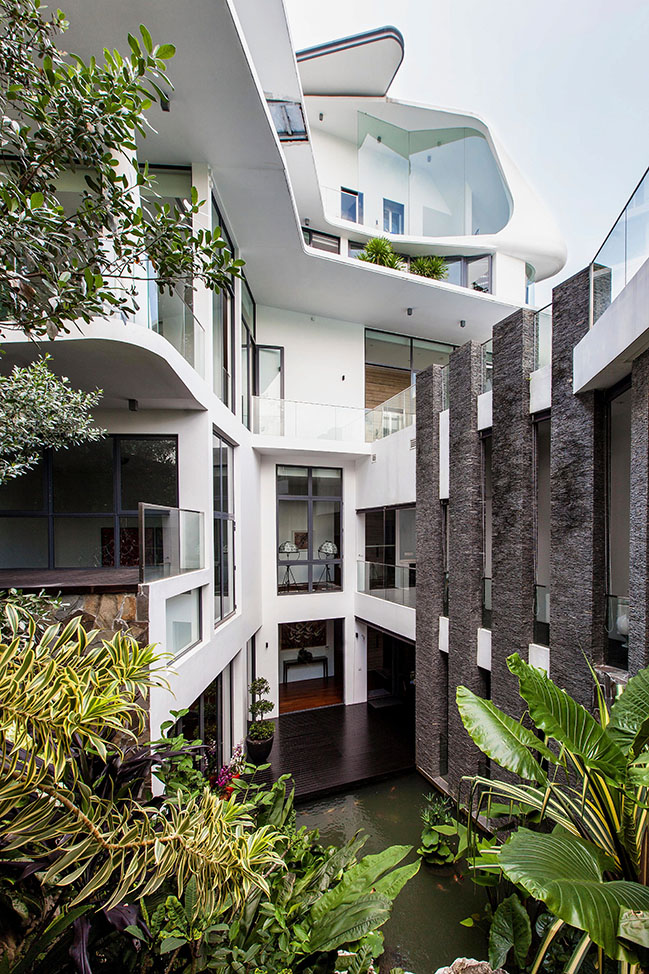
YOU MAY ALSO LIKE: Uluwatu: resort-inspired home in Bali by SAOTA
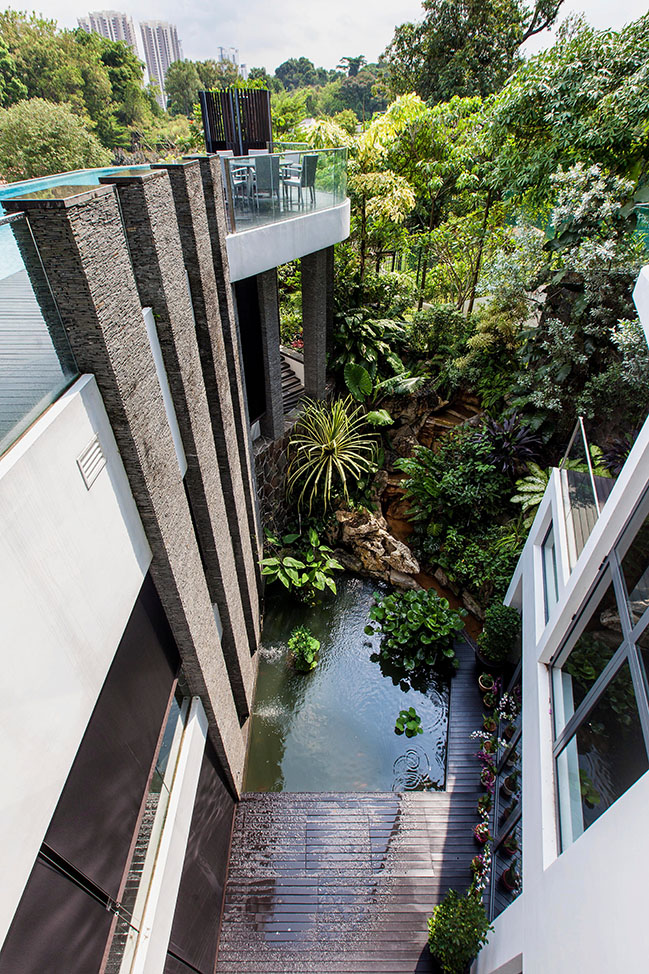
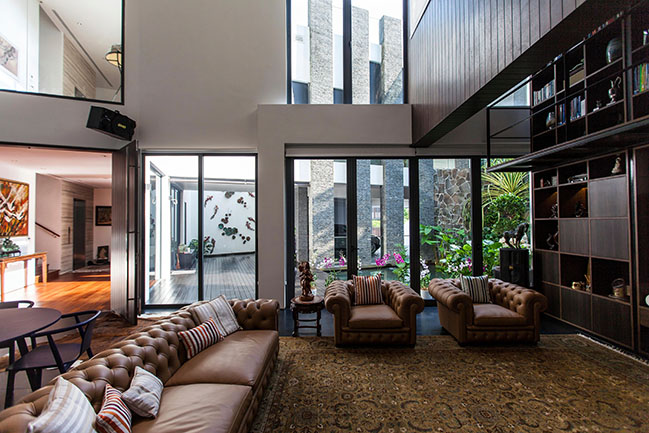
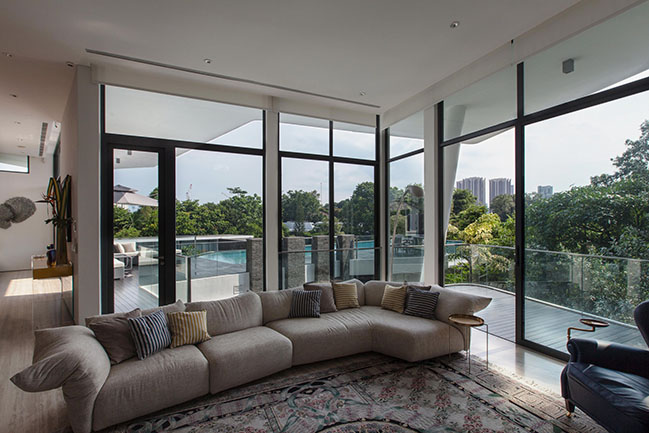
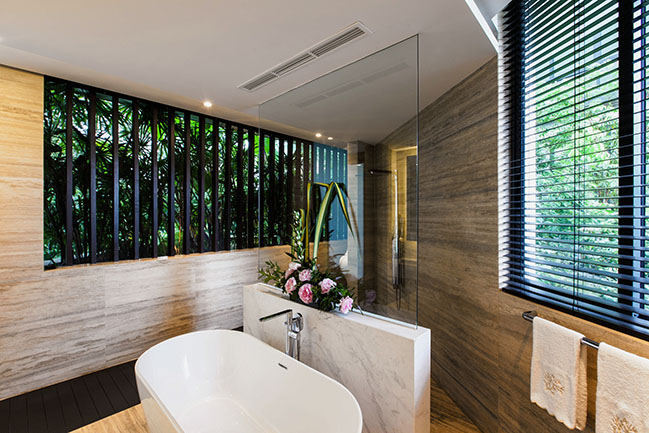
YOU MAY ALSO LIKE: Pacific View Point by Luigi Rosselli Architects
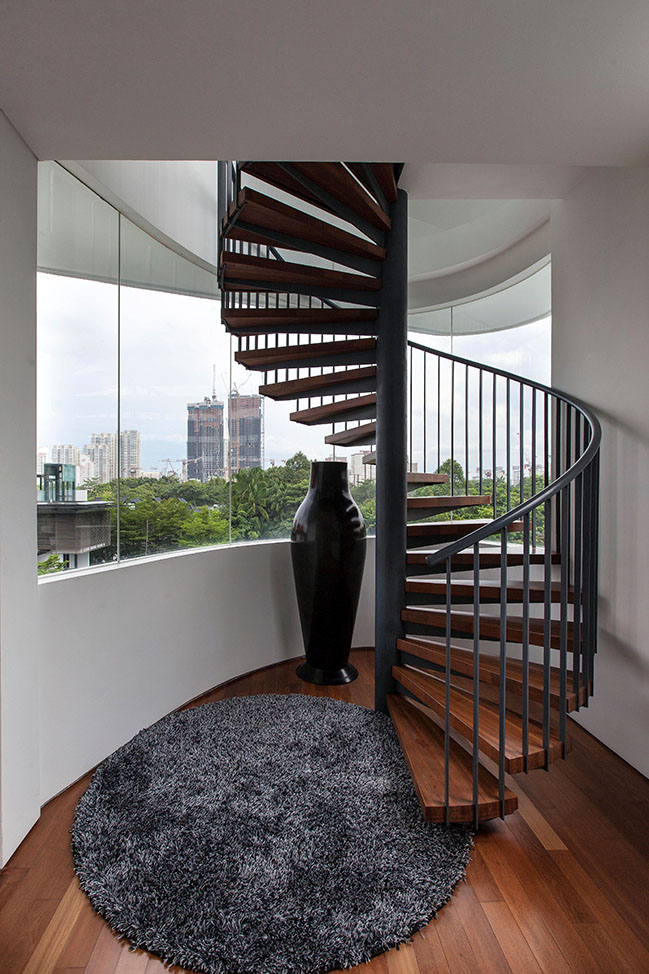
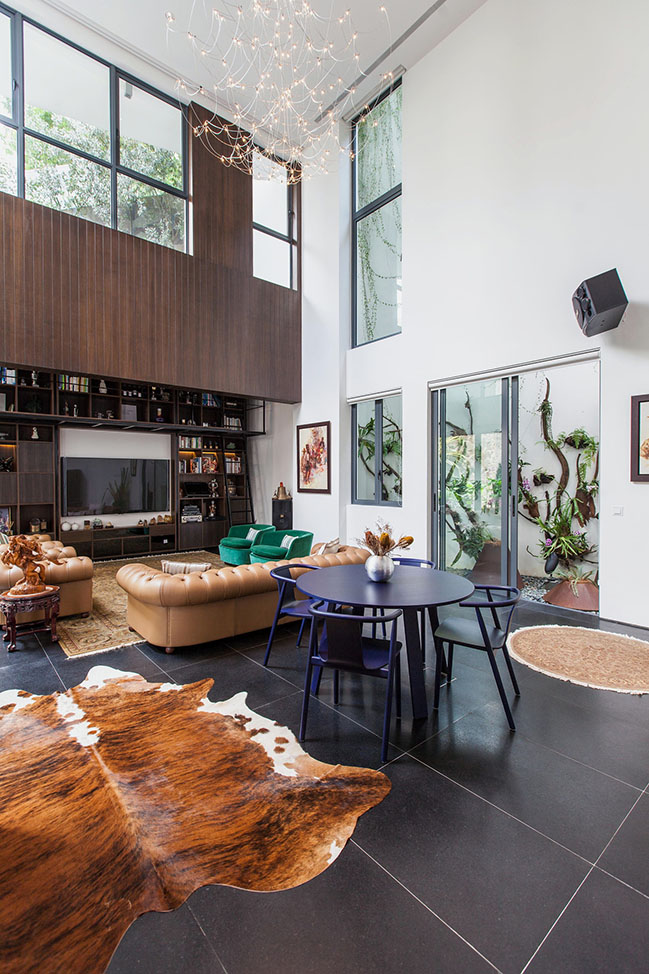
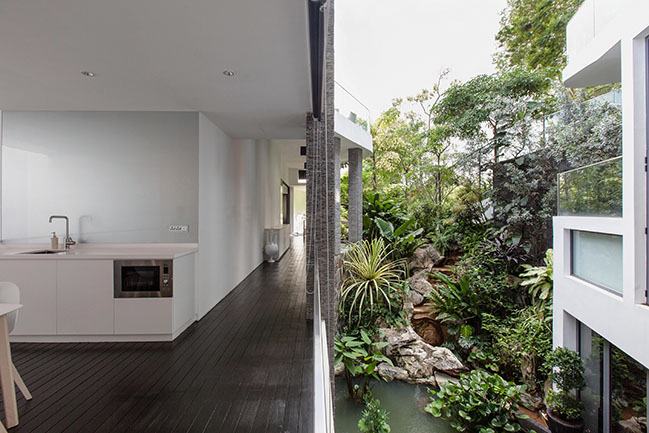
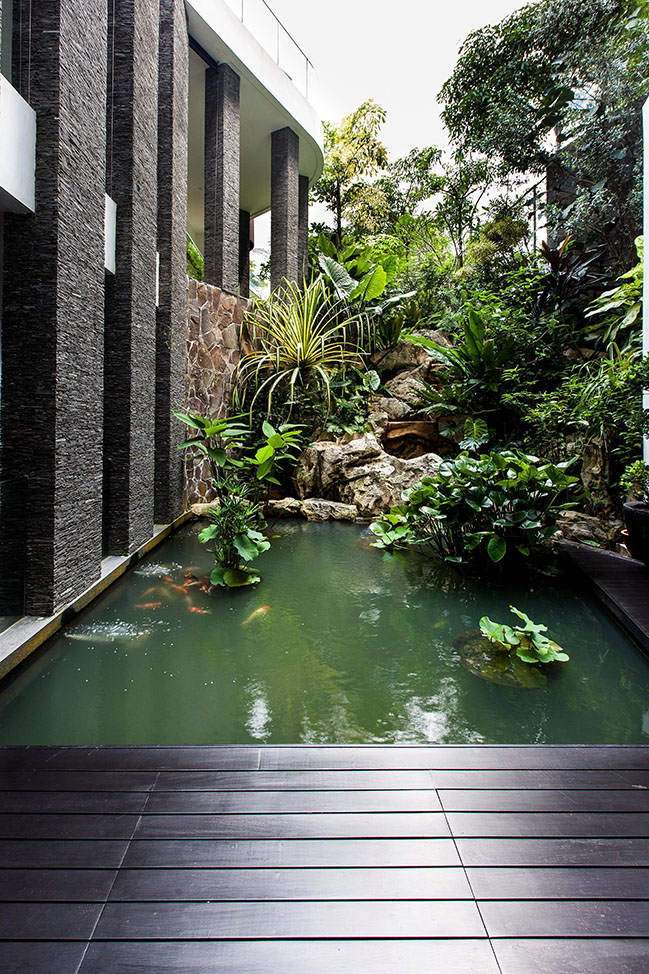
YOU MAY ALSO LIKE: Compluvium House by Fran Silvestre Arquitectos
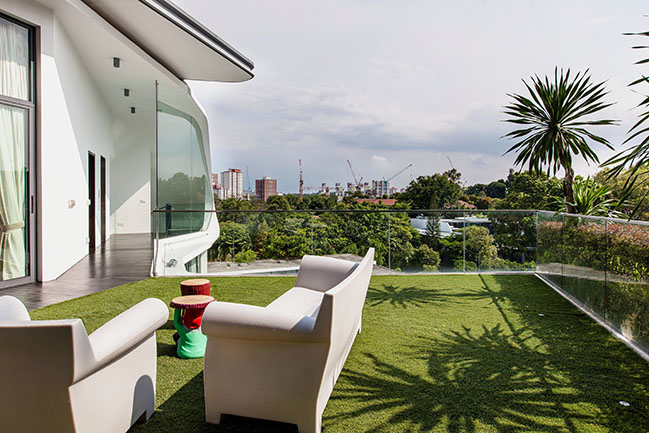
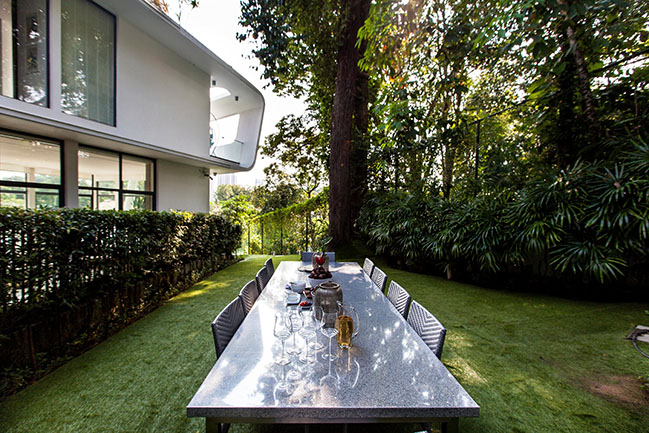
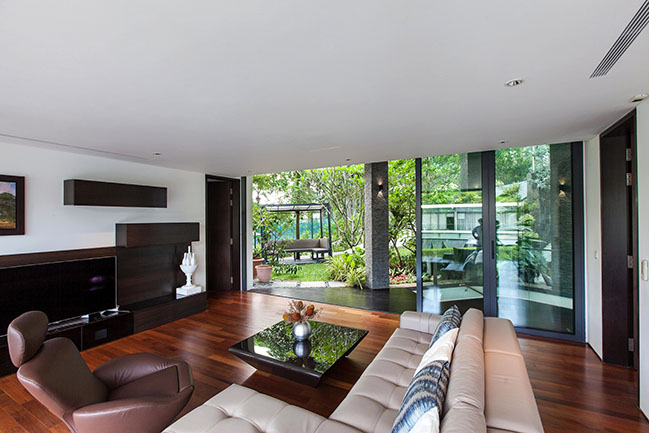
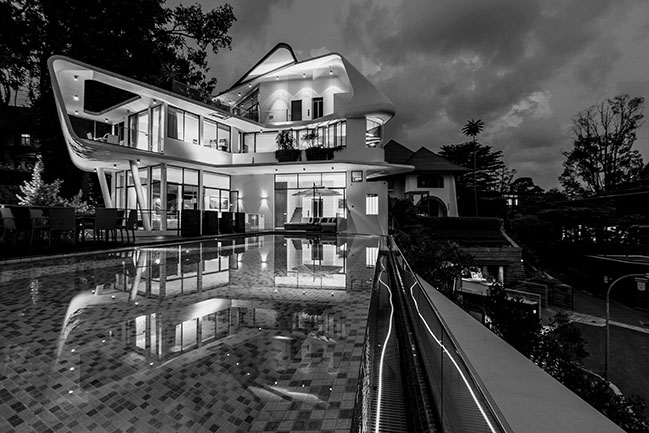
YOU MAY ALSO LIKE: Bangkae House by Archimontage Design Fields Sophisticated
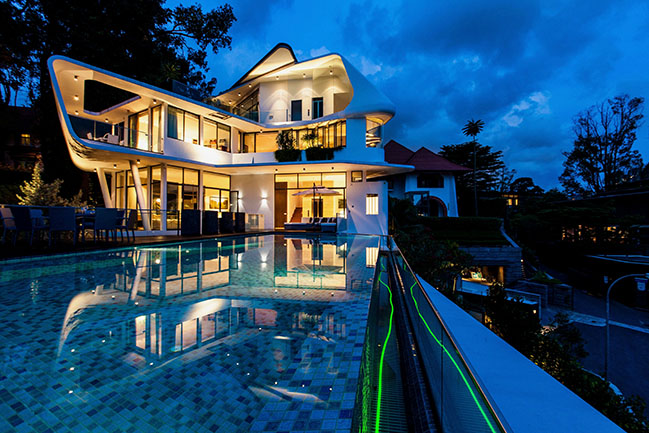
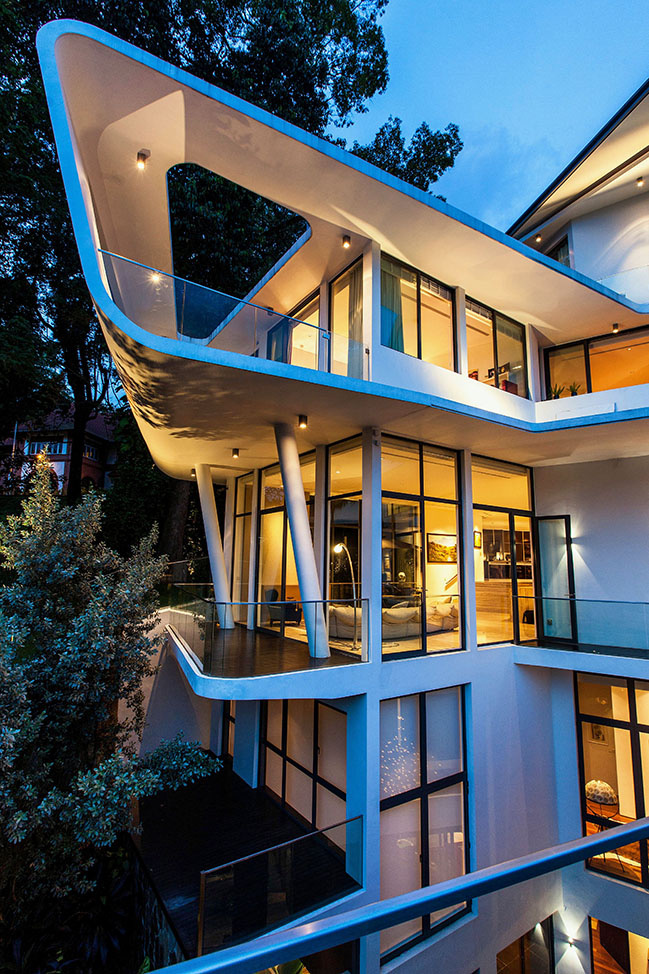
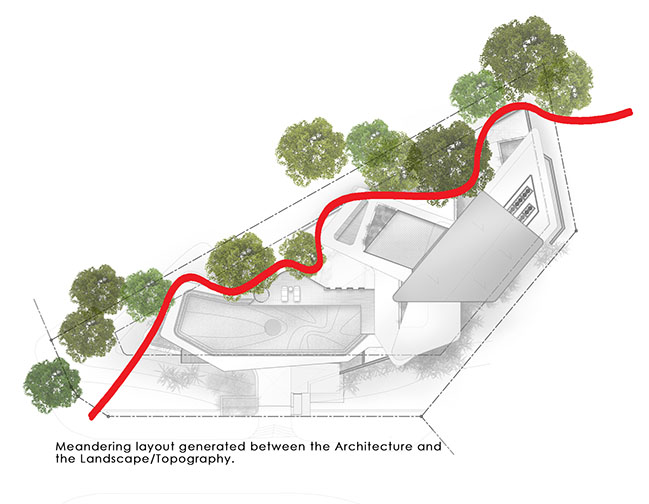
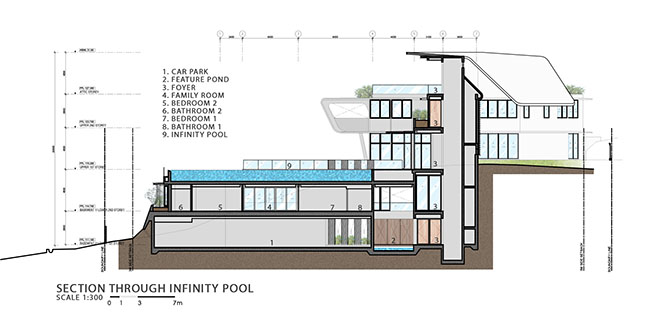
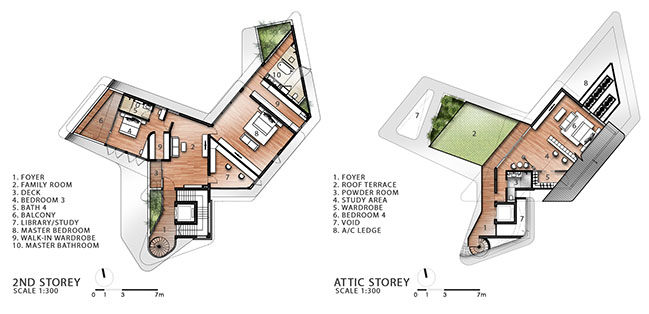

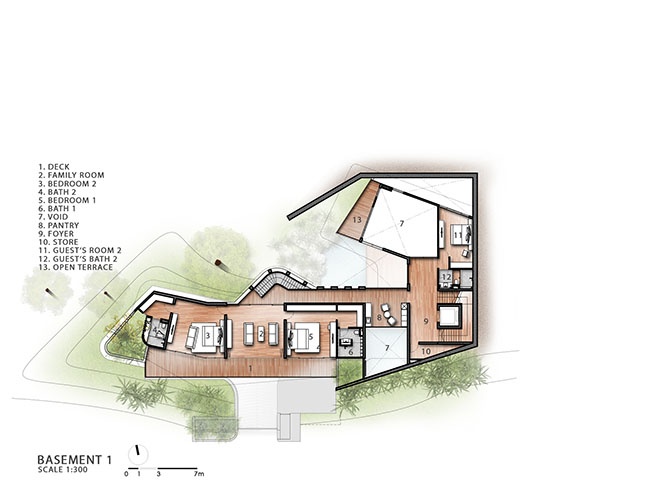
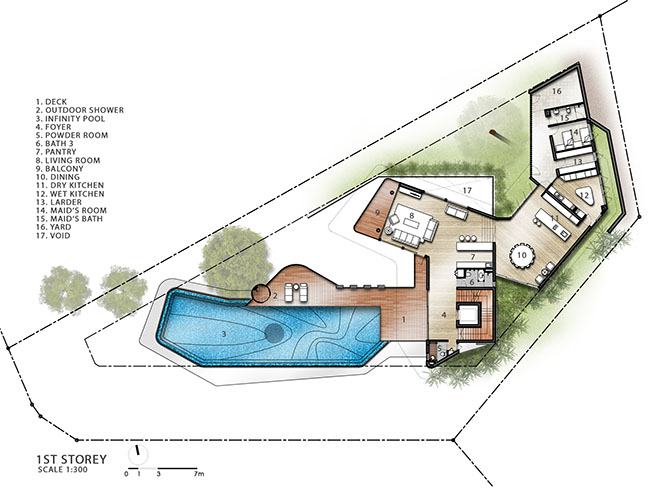
Fluidity on the Hill by Aamer Architects
10 / 14 / 2020 On a steep odd-shaped hill with existing large trees, this seven bedrooms multi-generational house meanders fluidly upwards over five floors diverting around the very mature trees
You might also like:
Recommended post: La Fleur by Joe Adsett Architects
