10 / 21
2020
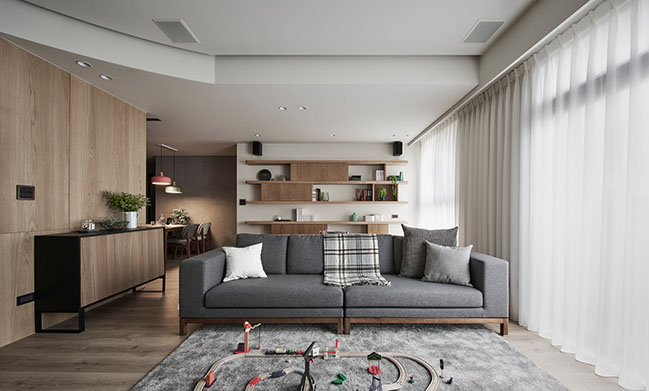
Architect: Awork.Design Studio
Location: Taipei, Taiwan
Year: 2020
Photography: Andy
From the architect: Out of the spirit of “the ultimate truth is built on sheer simplicity,” we try to create an optimal storage space to make good use of the dwelling space.
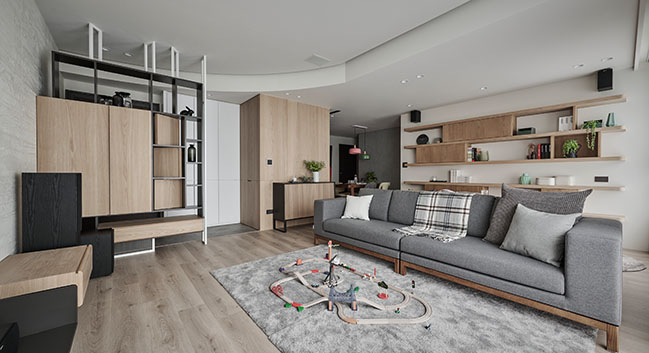
The folding screen placed at the foyer not only helps to separate the foyer and living room, but offers a backdrop for other furniture items. A storage room also helps to keep the home tidier by storing up all miscellaneous items, so that the home owner (who works very long hours) can be spared the time to tidy up.
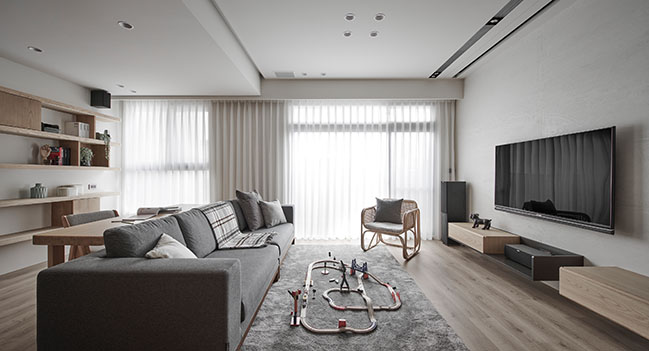
An additional sideboard in the dining room helps to enhance the functionality of the dining room, and with a sliding door, the slightly disorganized cooking items can be kept out of view. The painted glass of the door is used as a panel to write on.
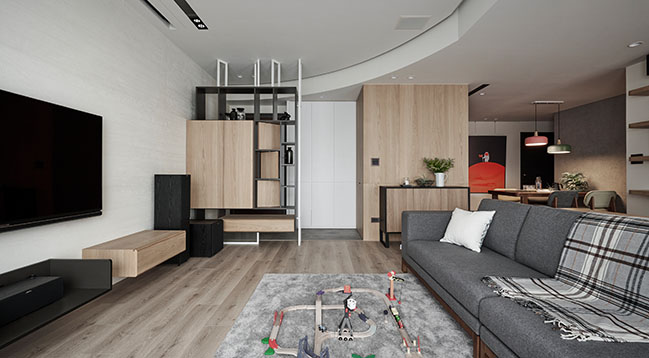
In the master bedroom, the entrance to the bathroom is hidden behind the bedside, so as to create a simple, chic visual effect.
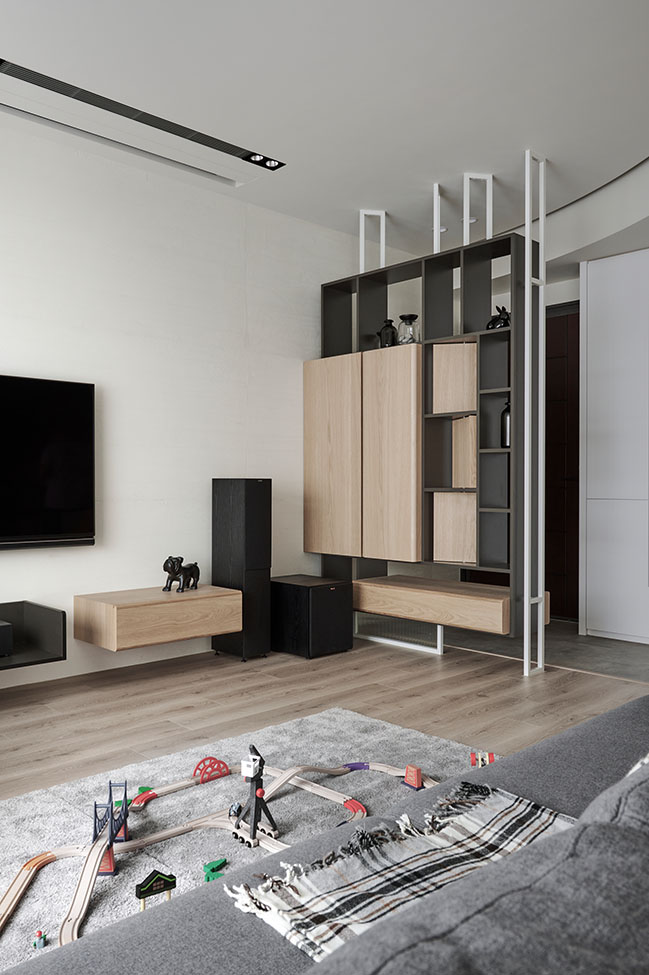
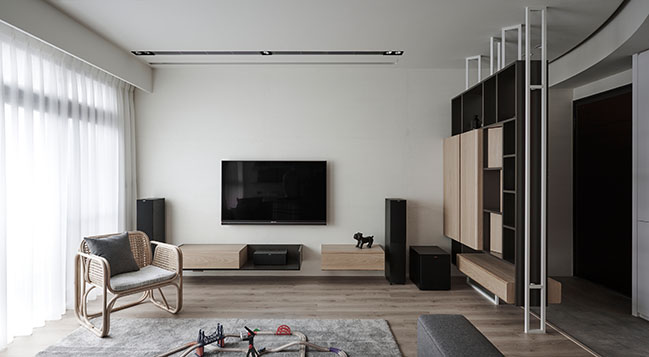
YOU MAY ALSO LIKE: Y House in Taipei by Awork.Design Studio
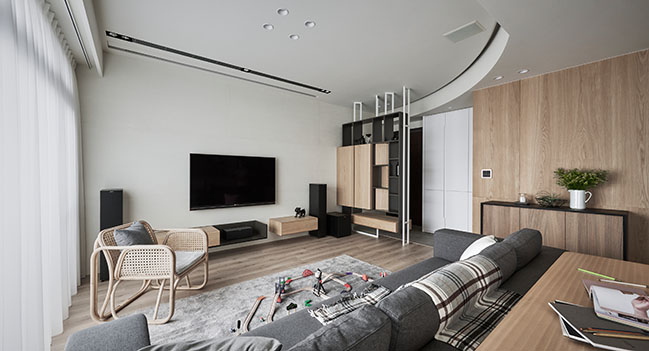
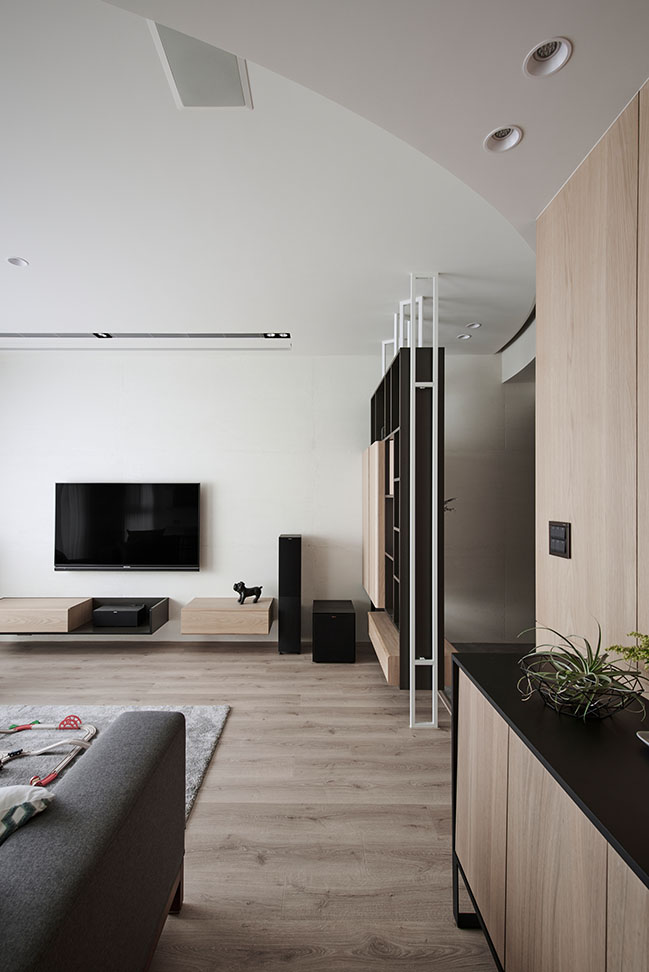
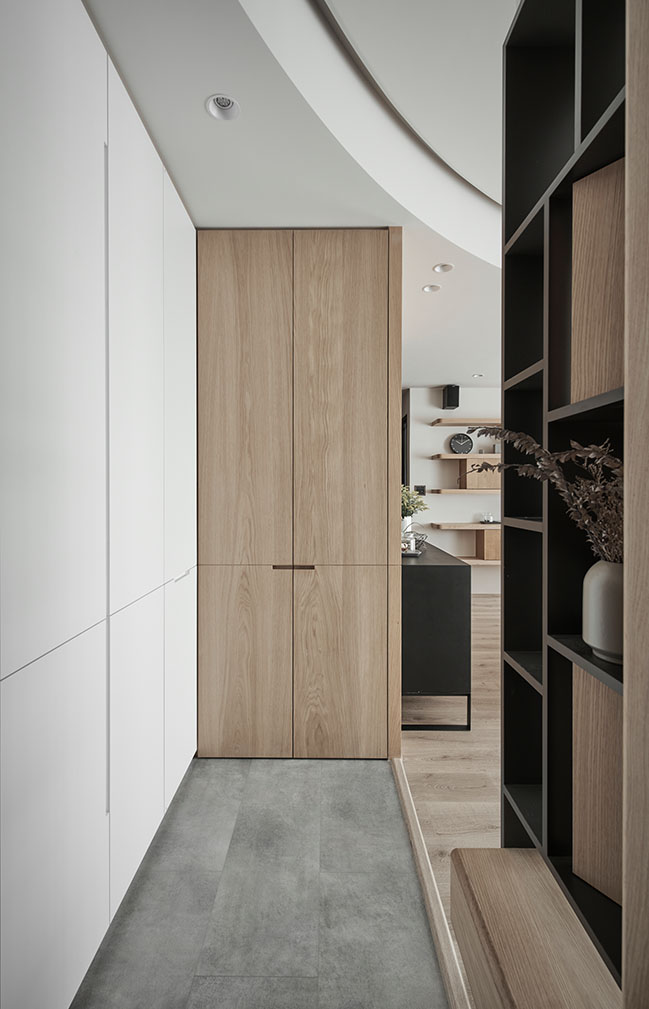
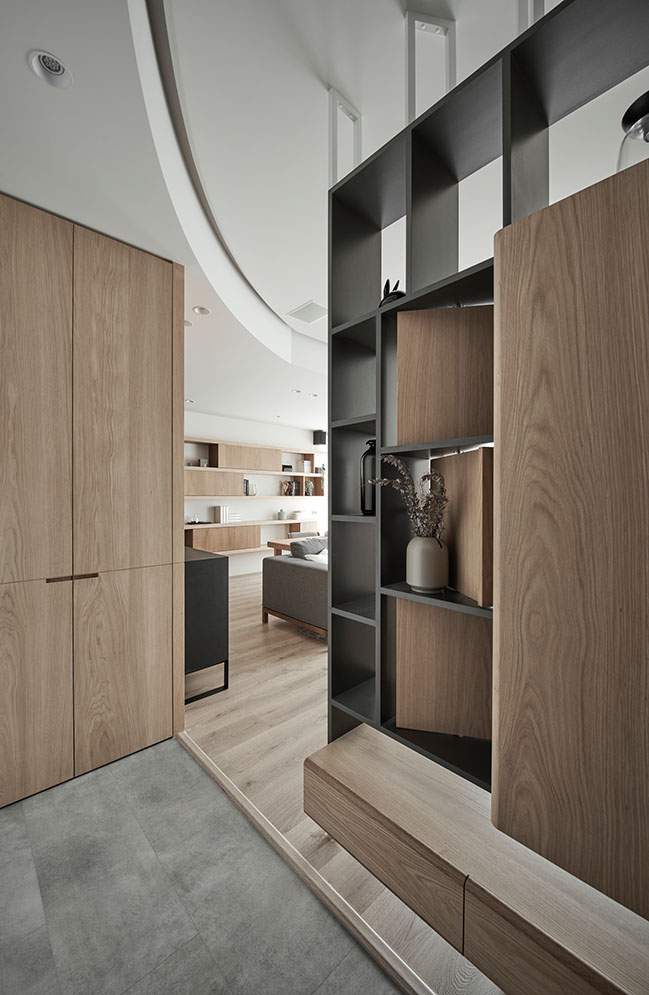
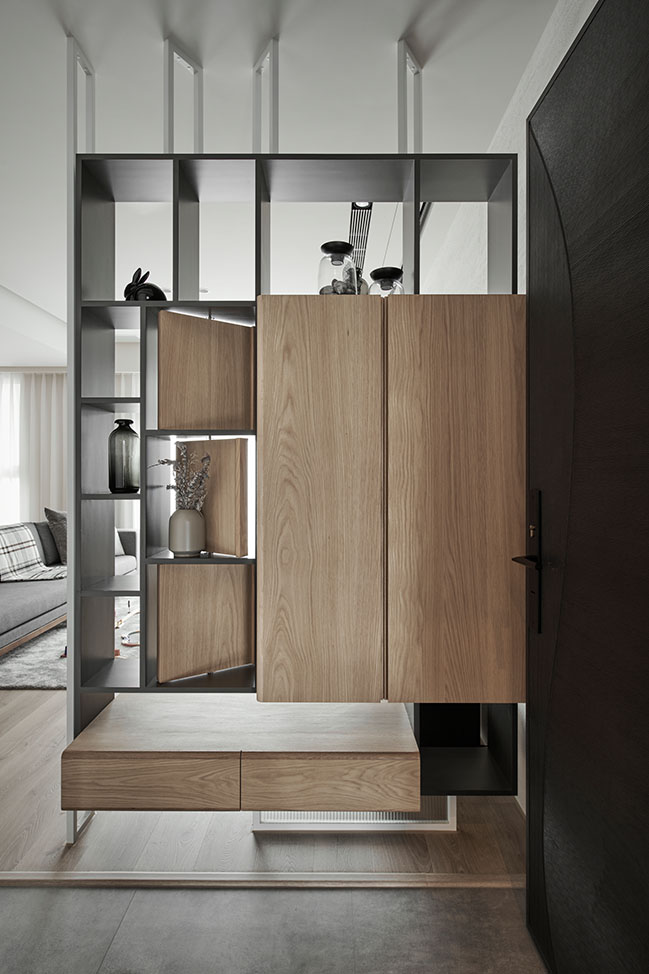
YOU MAY ALSO LIKE: Single lady Apartment by Awork.Design Studio
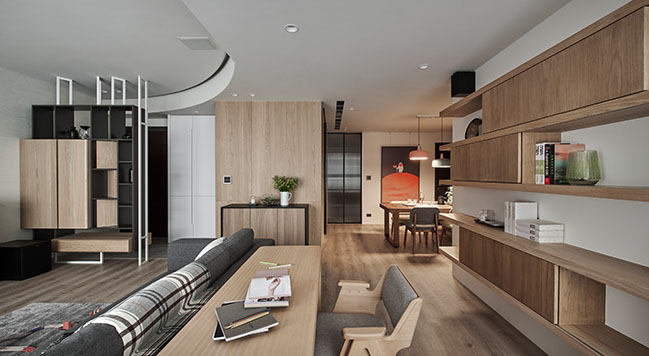
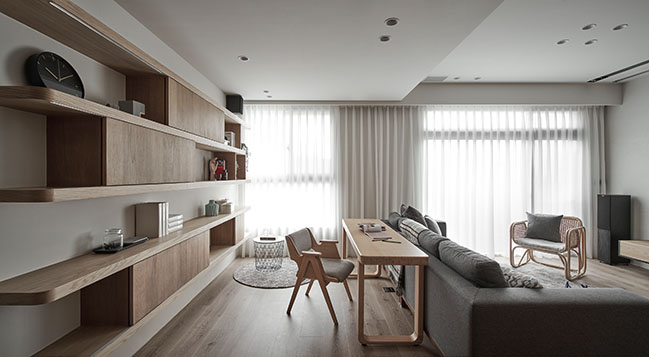
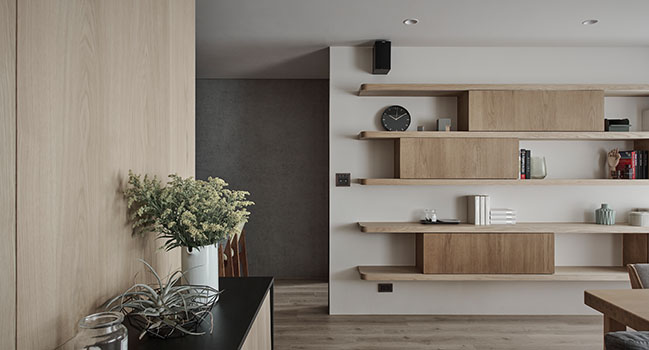
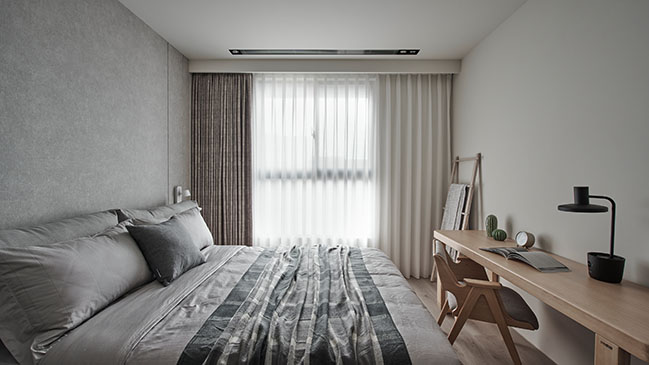

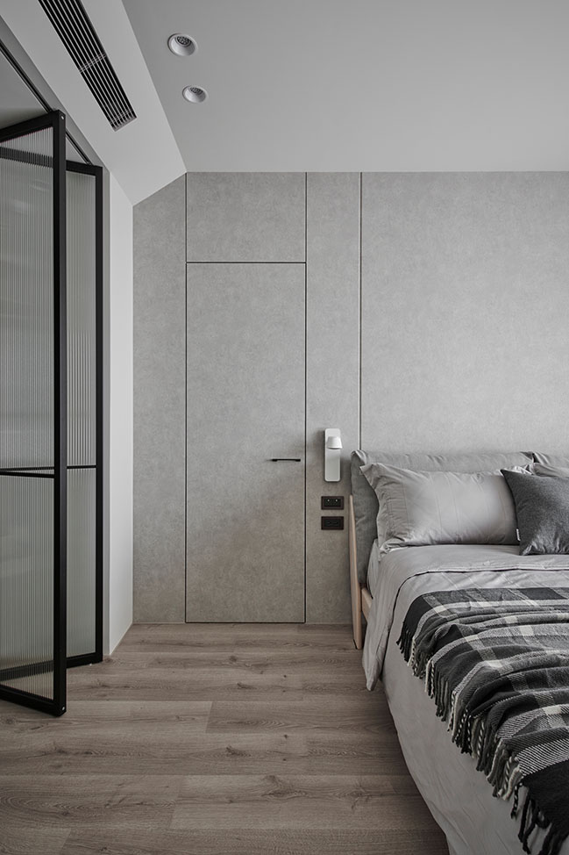
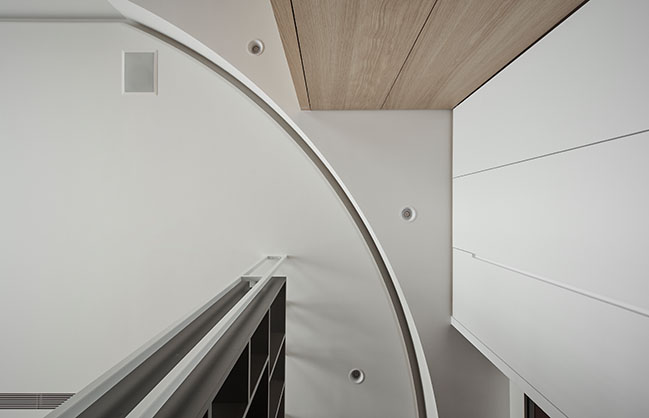
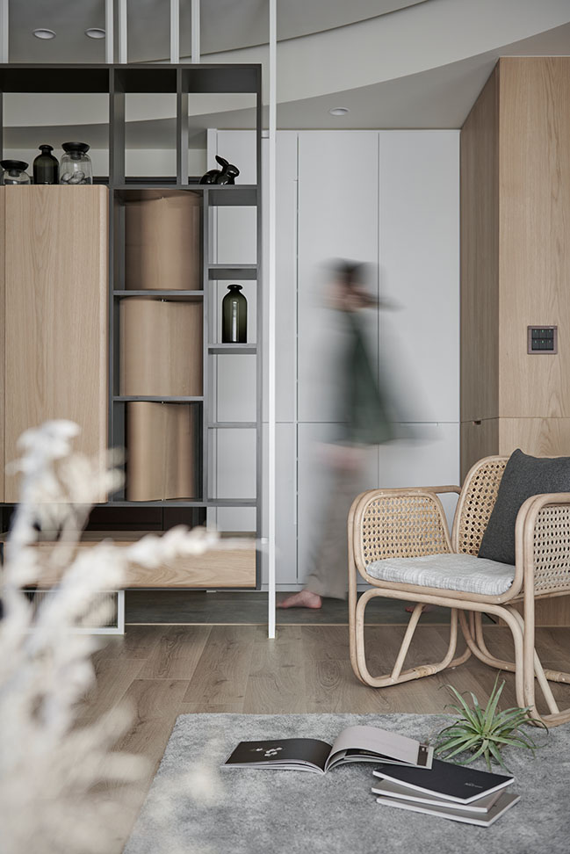
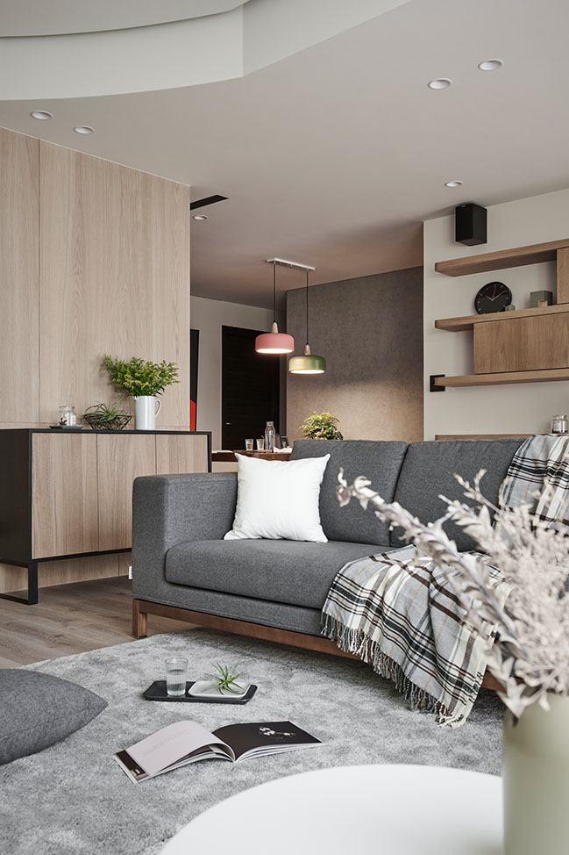
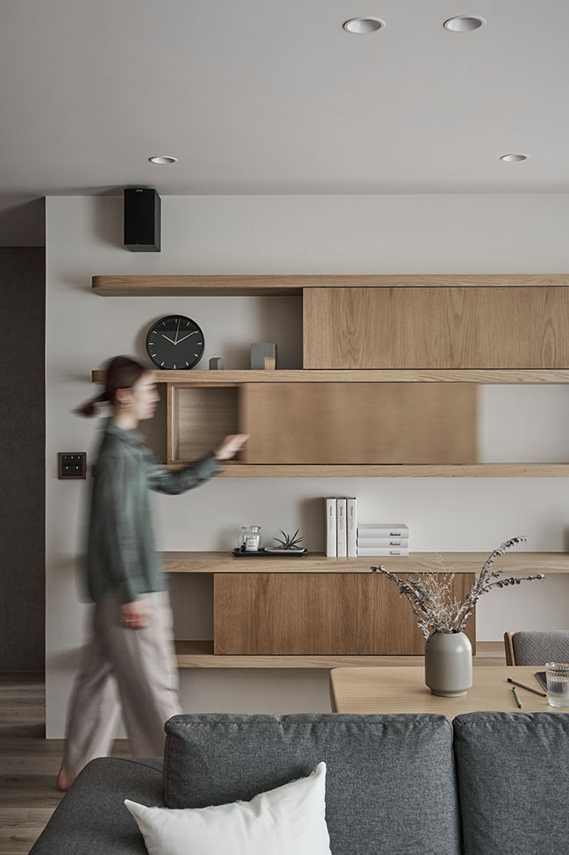
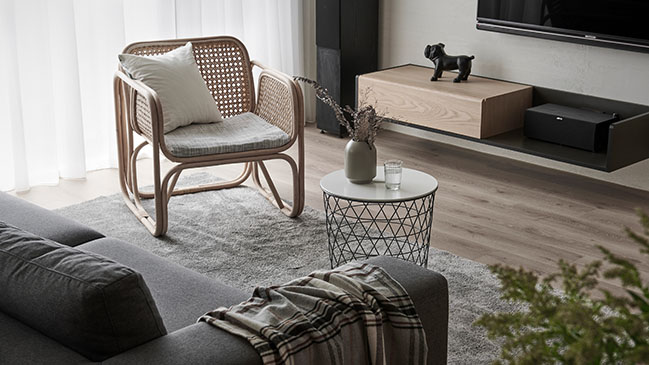
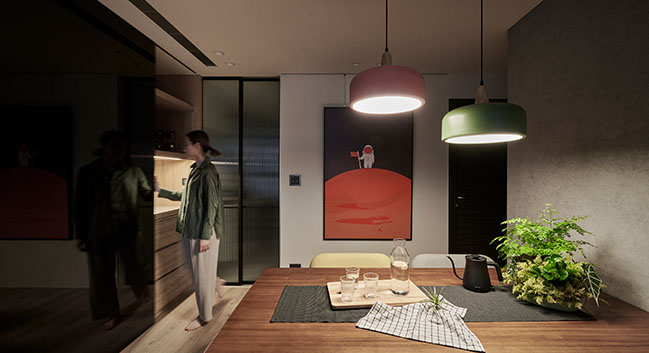
H Apartment by Awork.Design Studio
10 / 21 / 2020 Out of the spirit of the ultimate truth is built on sheer simplicity, Awork.Design Studio try to create an optimal storage space to make good use of the dwelling space...
You might also like:
Recommended post: Mid Century House Extension by Foomann Architects
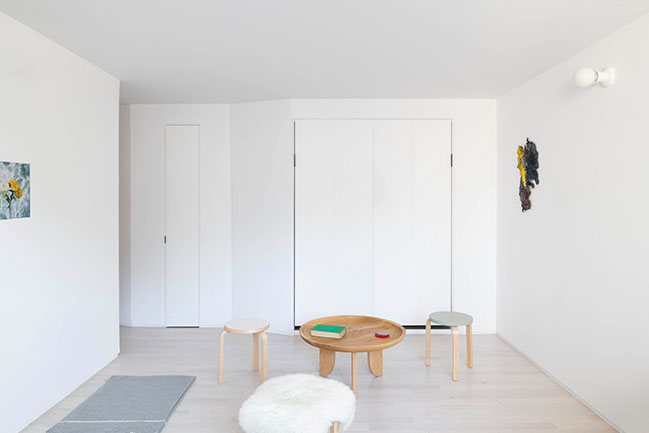
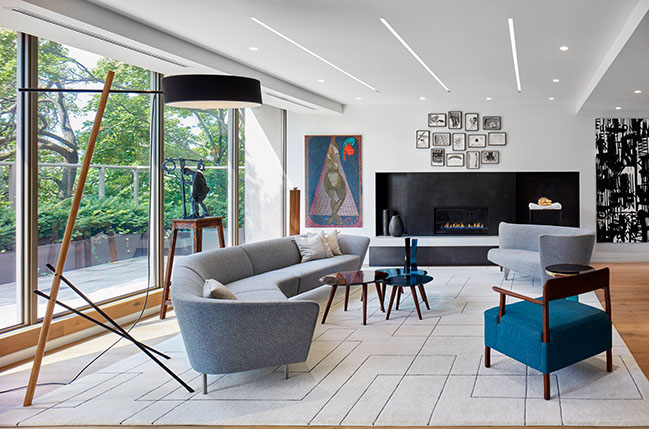
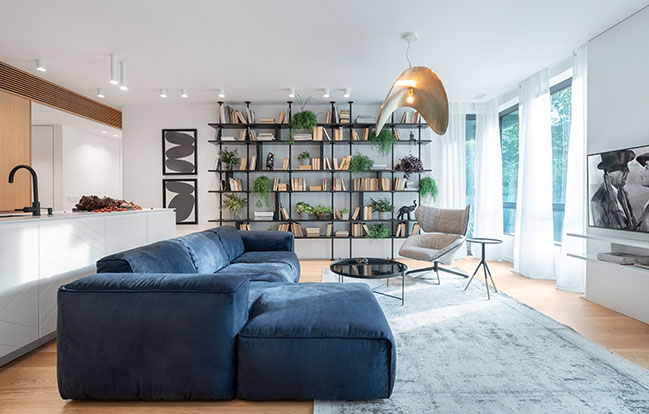
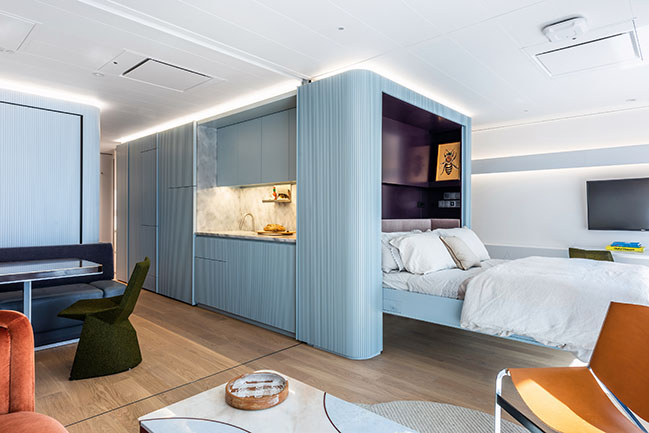
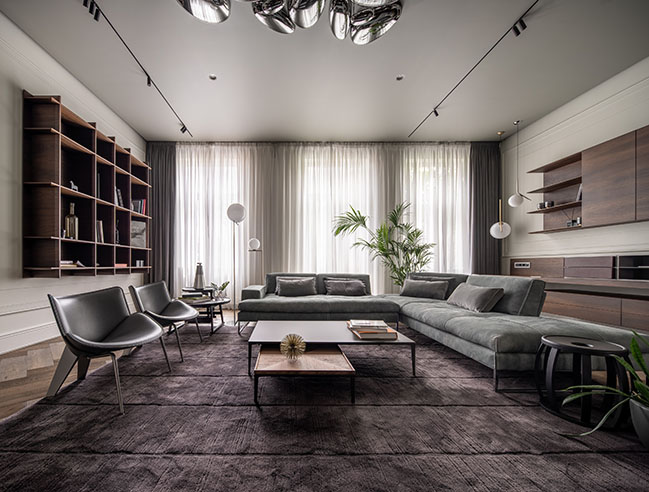
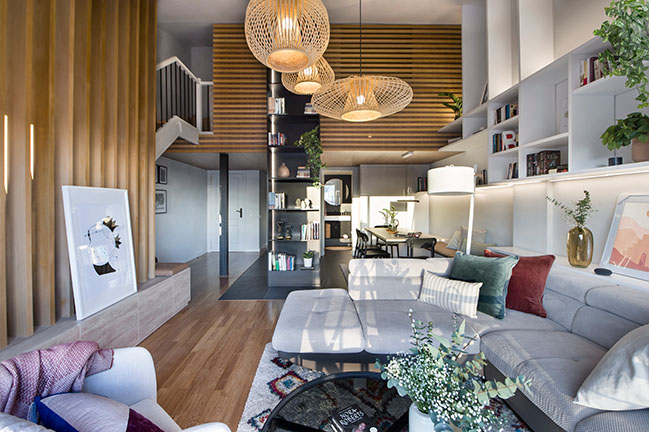
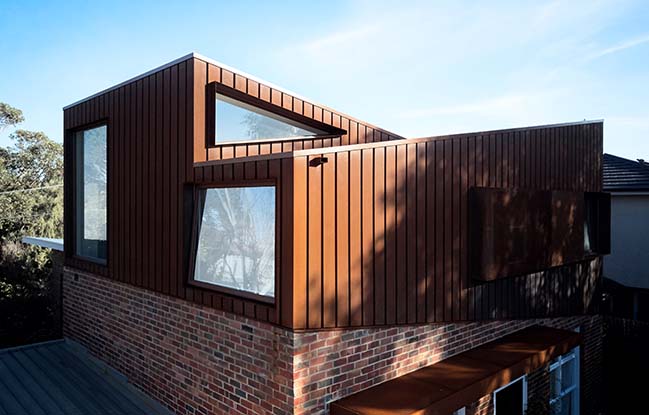









![Modern apartment design by PLASTE[R]LINA](http://88designbox.com/upload/_thumbs/Images/2015/11/19/modern-apartment-furniture-08.jpg)



