02 / 04
2020
Located in Xinyi District, Taipei, this nicely fitted apartment was customized from two suites (each 285 sq ft) to meet the needs of a single office lady.
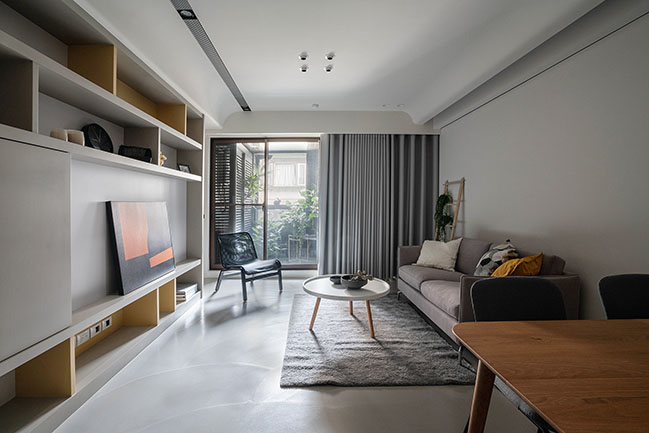
Architect: Awork.Design Studio
Location: Taipei, Taiwan
Year: 2019
Photography: Awork.Design Studio
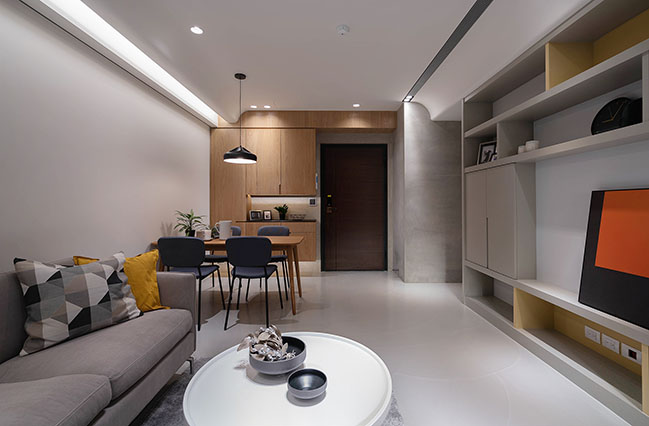
From the architect: Although small in size, this apartment boasts a delightfully private balcony and a balcony workstation. A brick bathtub is found in the bathroom with a separate bath and shower. The entire home is divided into two areas: an open foyer and a living/dining room combo that is designed to entertain guests.
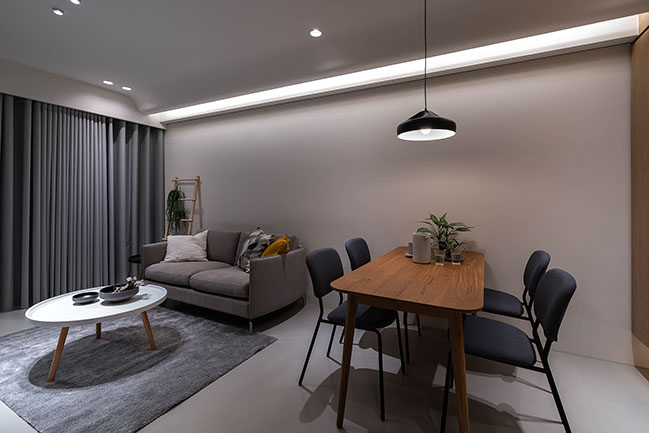
The lush view from the private balcony is introduced into indoor space, which helps to visually lengthen this area. The private living space comprises a kitchen, a master bedroom and a walk-in closet. As the shower allows plenty of light into indoor space, this apartment becomes lighter and brighter. Meanwhile, the warm grey tones are enhanced by oak bark; both help to create a cleanly and simple style of coloring that perfectly suits the female home owner.
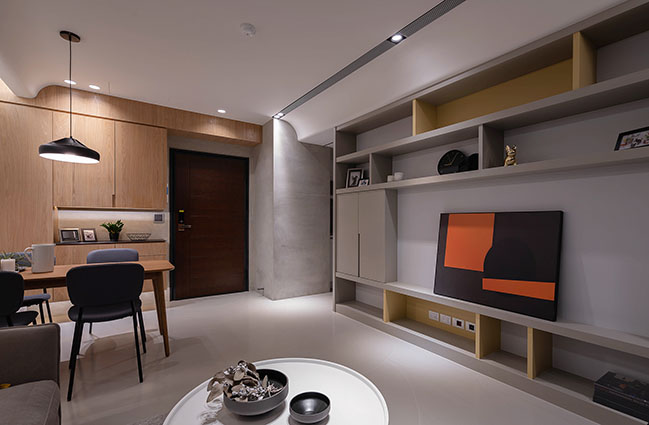
The lush greenness ushered in by French windows helps to relieve stress from work. The softened ceiling lines and a seamless area with warm grey tones create a relaxing, heart-warming space. With the TV wall, the public and private areas are naturally divided. The mustard-yellow tone renders a lively atmosphere to this place.
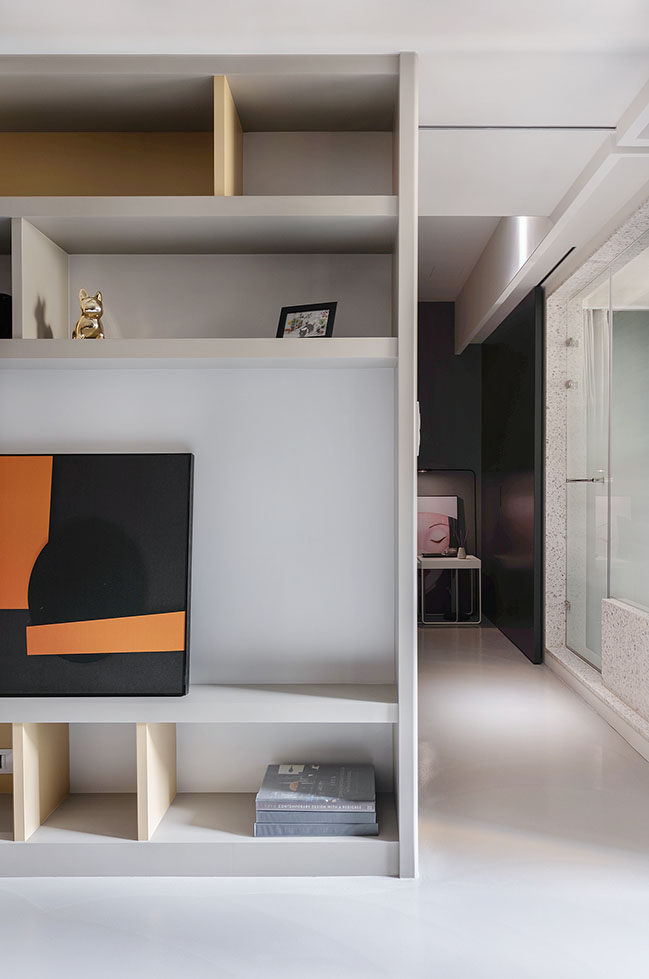
The foyer (built with oak bark and cement plaster) visually lengthens the living/ dining room combo, while serving as a reminder of different areas. This TV wall also conceals both entries to the kitchen and master bedroom. The aluminum-framed glass sliding door at the left side ushers light into the kitchen, whilst the oak-skin sliding door at the right side helps to conceal the master bedroom from the sight of guests in the living room.
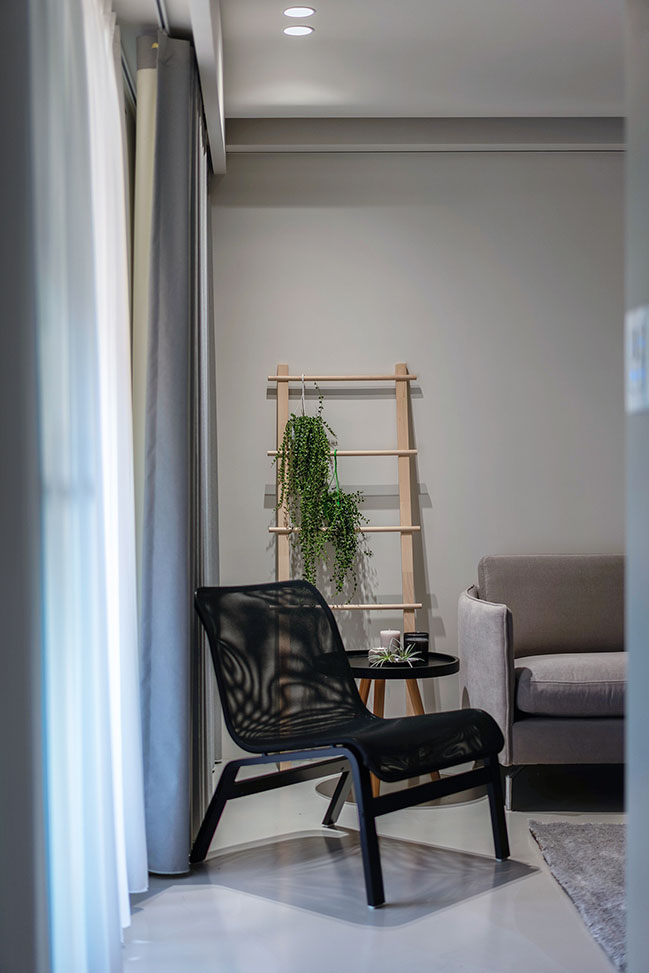
The pure-white bathroom at the right side of the master bedroom brightens up this area; the light even permeates the slight darkness of the living room. Dark-colored wallpapers are covered on the wall near the head of the bed, so as to visually enhance the area.
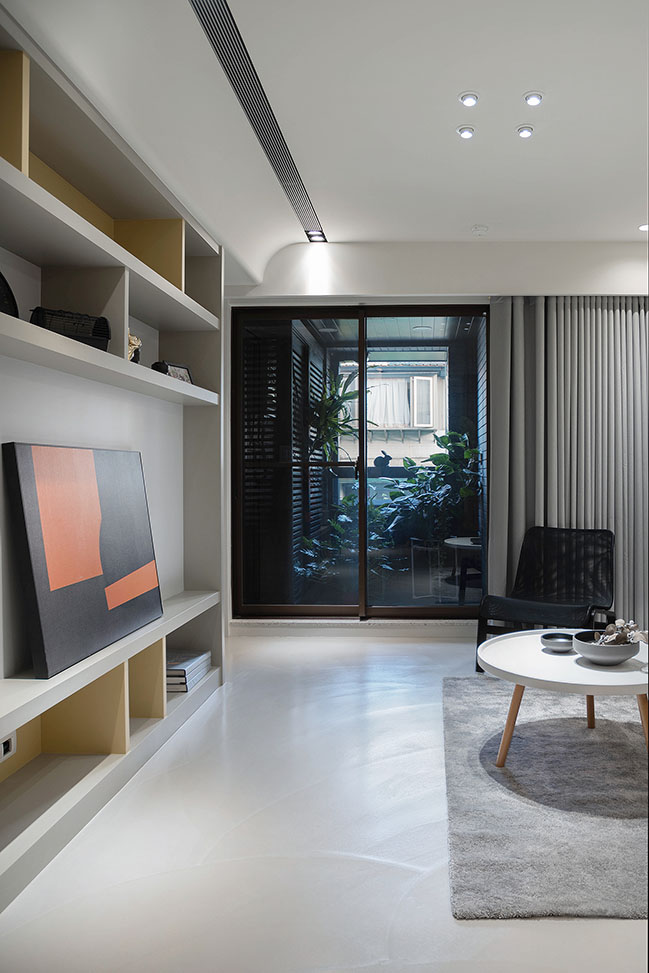
The elements of design are kept consistent throughout home, with oak bark being used to define an area, and the aluminum-framed glass used to divide two areas and usher in natural light. All in all, multiple renovation materials create a harmonious effect and give emphasis to the space. Accentuated by large-size materials, this sleekly designed space reminds visitors of the graciousness that is exuded by its female home owner.
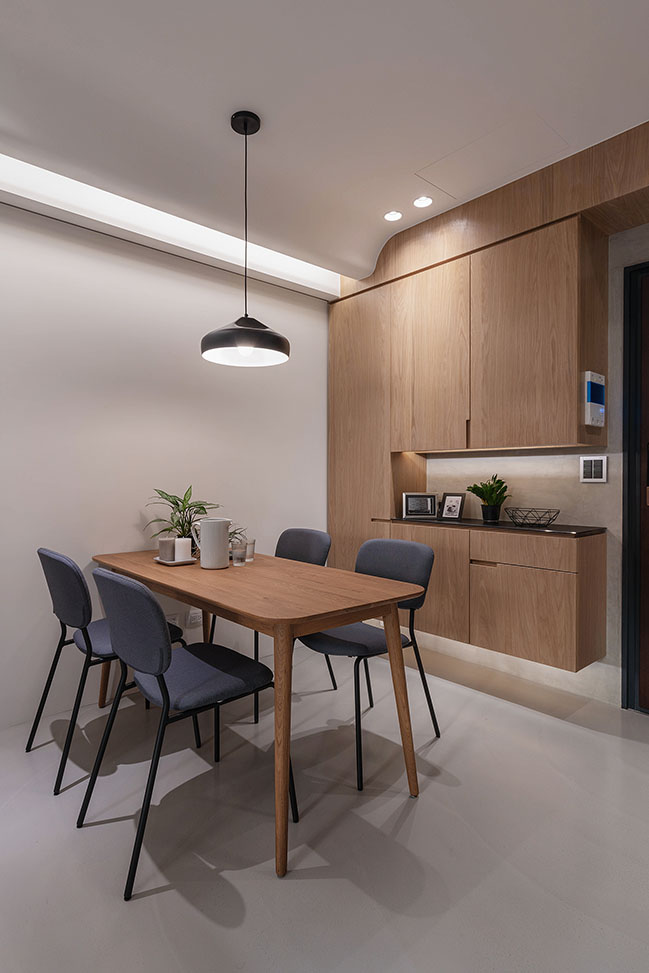
YOU MAY ALSO LIKE: Y House in Taipei by Awork.Design Studio
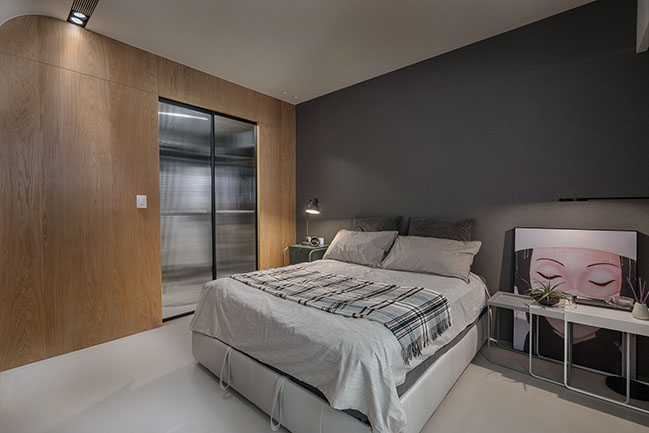
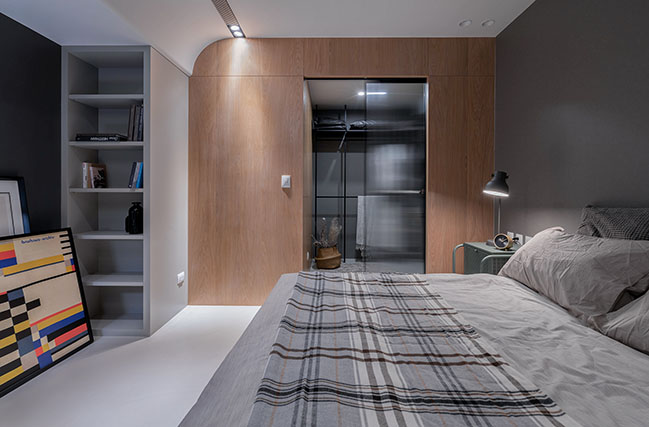
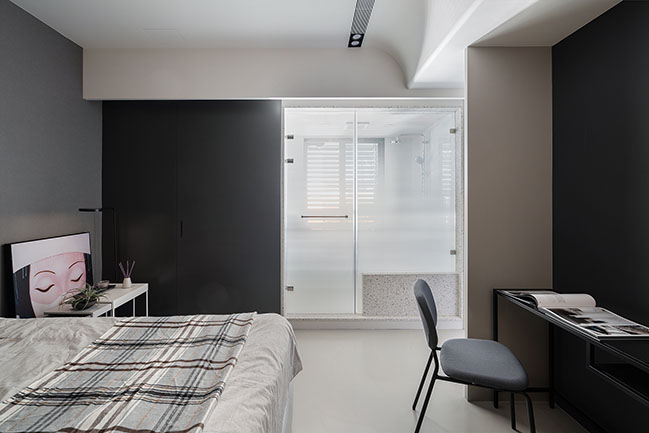
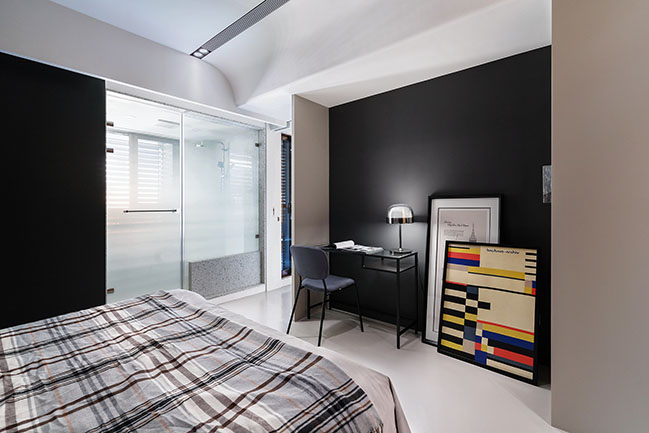
YOU MAY ALSO LIKE: Muzha Micro Flat By Phoebe Sayswow Architects
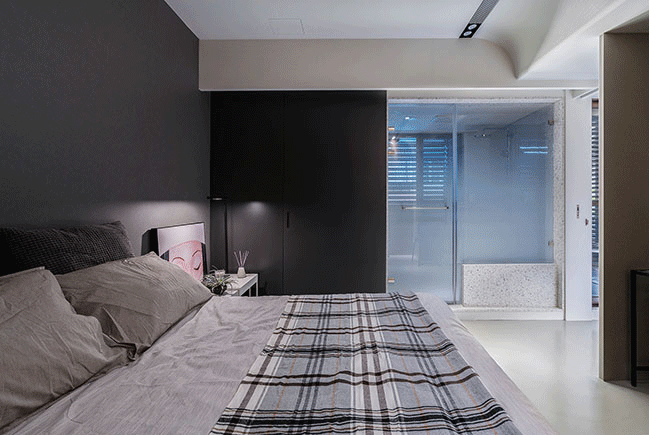
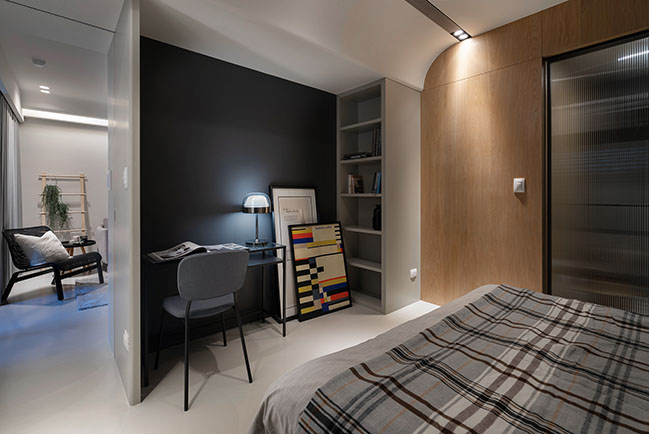
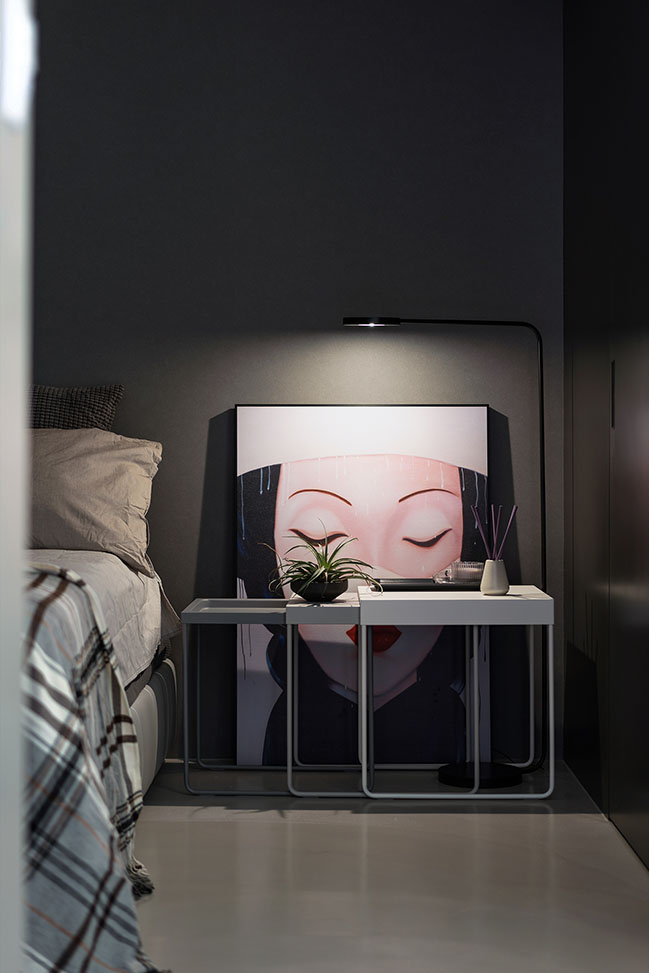
YOU MAY ALSO LIKE: Geometric Color By Waterfrom Design
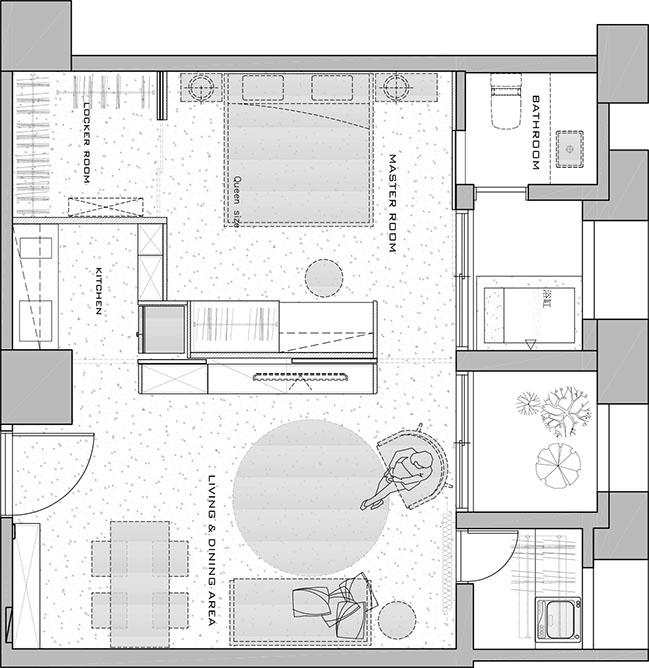
Single lady Apartment by Awork.Design Studio
02 / 04 / 2020 Located in Xinyi District, Taipei, this nicely fitted apartment was customized from two suites (each 285 sq ft) to meet the needs of a single office lady
You might also like:
Recommended post: Window on the Lake by YH2 Architecture
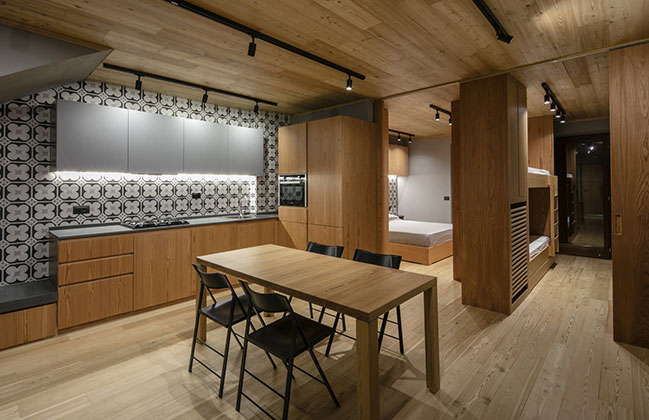
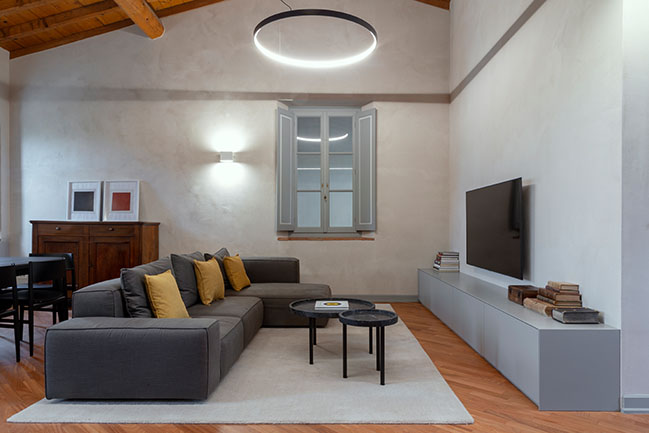
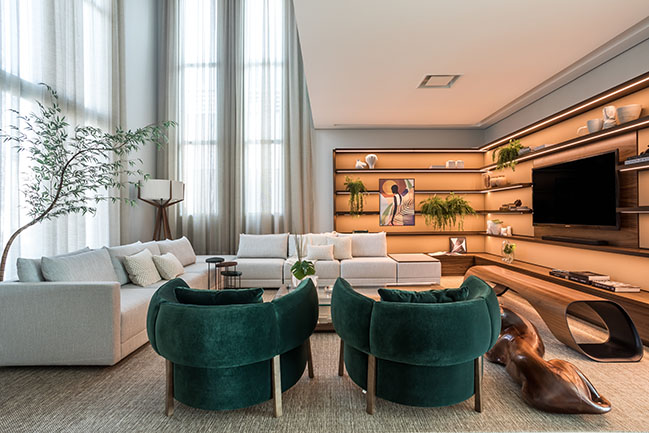
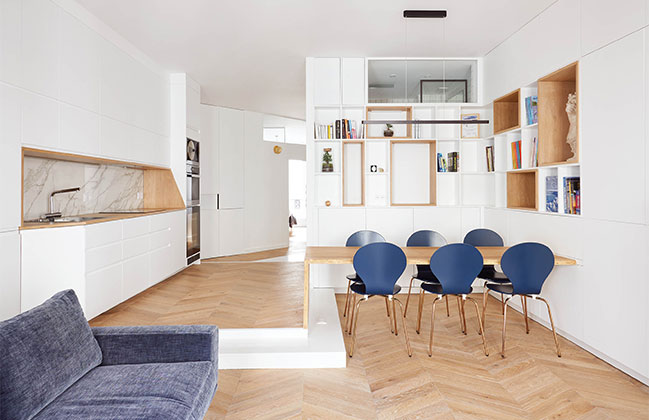
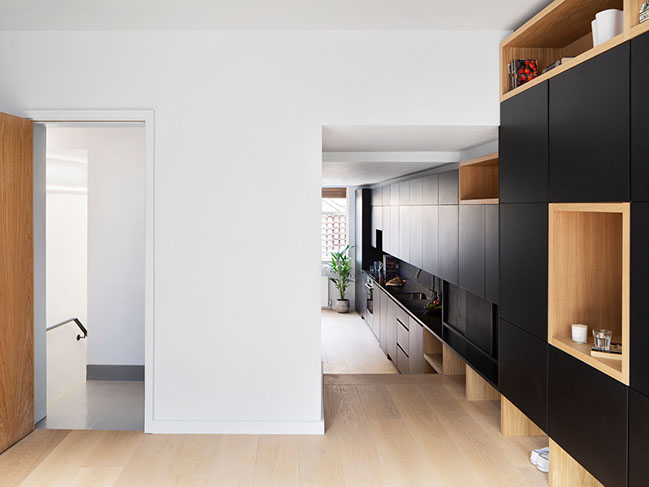
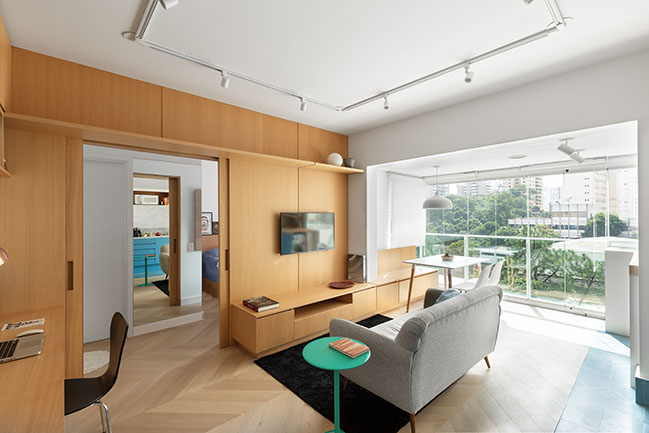
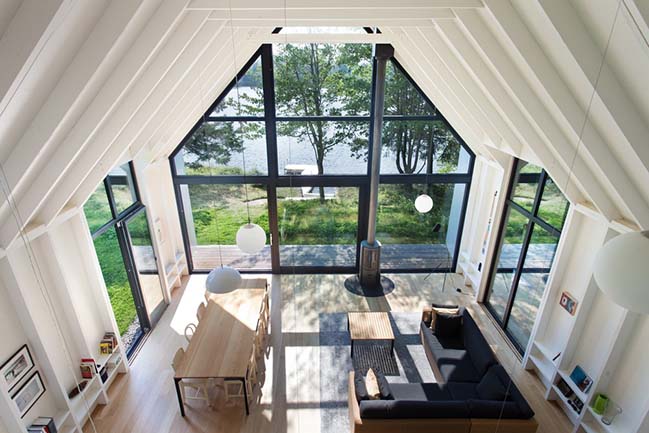









![Modern apartment design by PLASTE[R]LINA](http://88designbox.com/upload/_thumbs/Images/2015/11/19/modern-apartment-furniture-08.jpg)



