07 / 18
2024
MAD Studio Transforms a 400 sqft Flat in Hong Kong into a Culinary and Relaxation Haven...
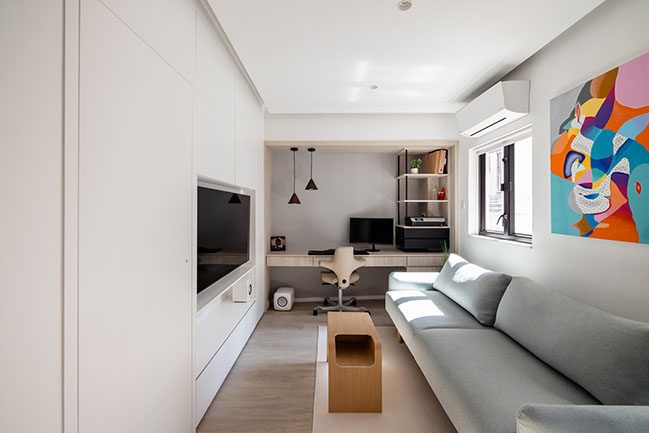
> Mayfair Garden By LITTLEMORE INTERIOR DESIGN
> Sham Shui Po Penthouse By Hintegro
Project's description: In the heart of Hong Kong, where space is a precious commodity, MAD Studio has ingeniously reimagined a compact 400 sqft flat to create a stunning, functional home for a young couple passionate about cooking. By reconfiguring the layout and incorporating thoughtful design elements, we have crafted a space that maximizes light, functionality, and style, complete with a rooftop terrace perfect for relaxation and entertainment.
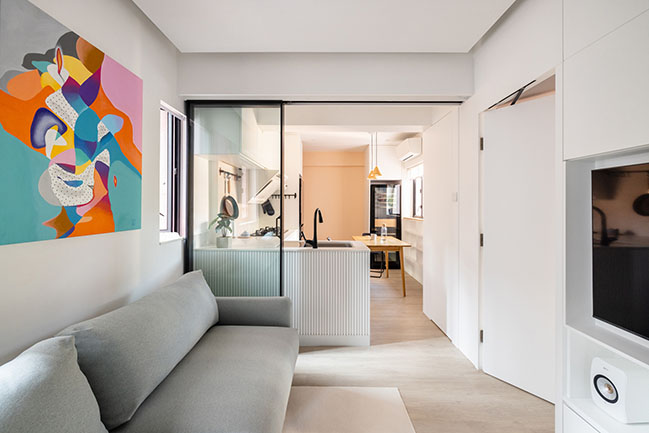
Ingenious Layout Transformation
The original flat featured two small bedrooms, a semi-open kitchen, and a very tiny combined dining and living area, all separated by a cramped bathroom. This layout not only restricted the flow but also limited natural light. Our solution was to swap the locations of the kitchen and bathroom, allowing us to merge the guest bedroom, living room, and kitchen into one expansive, open-plan space.
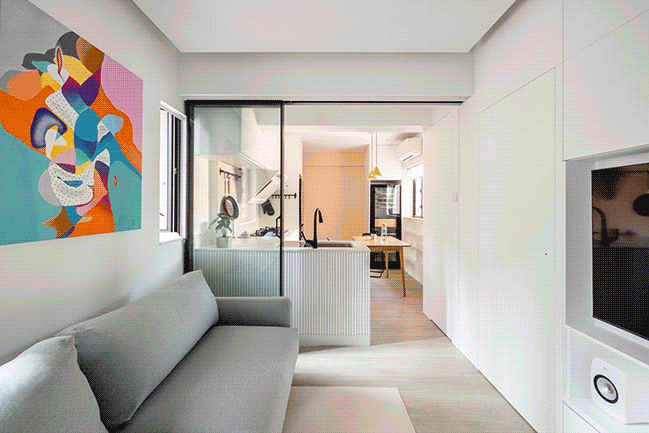
Open-Plan Living with Sliding Glass Panels
The newly combined space benefits from abundant natural light, making the flat feel much larger and more inviting. To ensure the kitchen remains functional without disrupting the living area, we installed sleek sliding glass panels. These panels can be closed to prevent cooking smells and sounds from interrupting the living space, or opened to maintain the open-plan feel and flow.
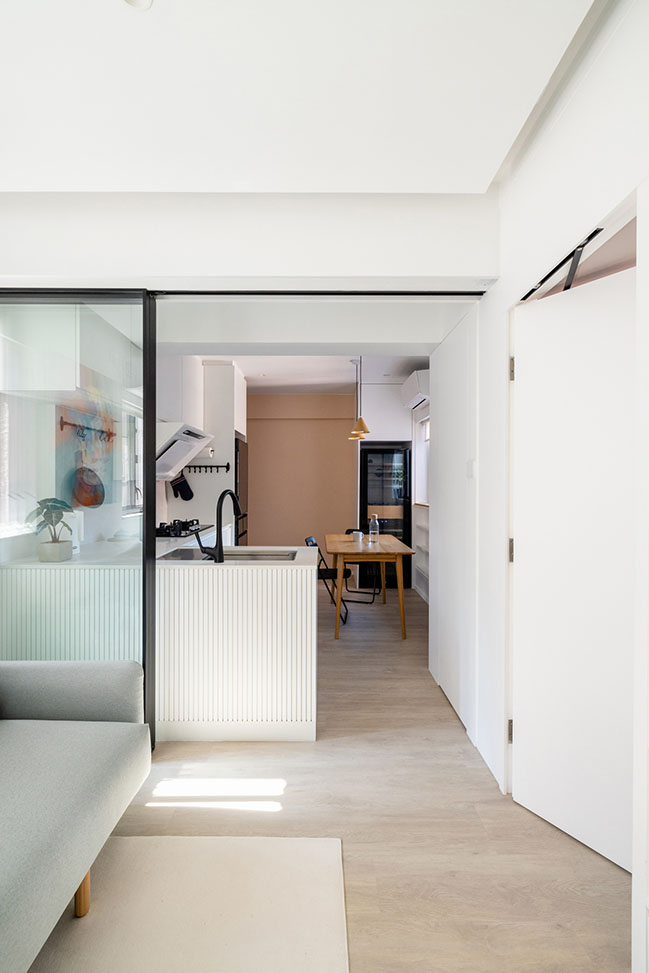
A Culinary Dream Kitchen
Central to the design is a modern, well-equipped kitchen tailored to the couple's culinary interests. It features high-end appliances, ample counter space, and smart storage solutions. The minimalist design, with clean lines and a white color scheme, keeps the area uncluttered and airy, providing an ideal setting for both everyday cooking and entertaining guests.
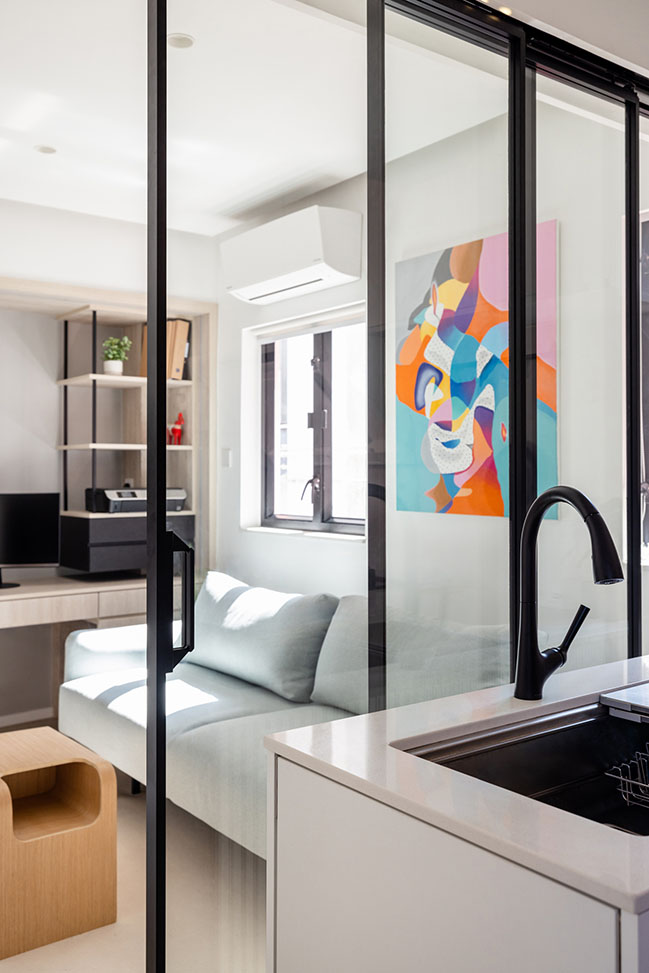
Functional and Stylish Bathroom
Relocating the bathroom allowed for a more efficient layout. The new bathroom, though compact, exudes luxury with its sleek fixtures and high-quality finishes. Clever storage solutions keep the space organized, while a large mirror enhances the feeling of space and light.
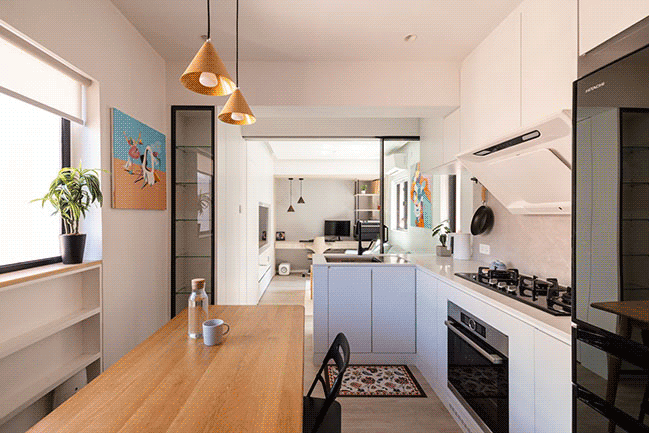
A Rooftop Oasis
One of the standout features of this transformation is the rooftop terrace, designed as a versatile outdoor living area. We installed a timber deck for relaxation and created a barbecue cabinet equipped with a sink, mixer, and hot plate for al fresco dining. The perfect spot for hosting friends or enjoying a quiet meal under the sky.
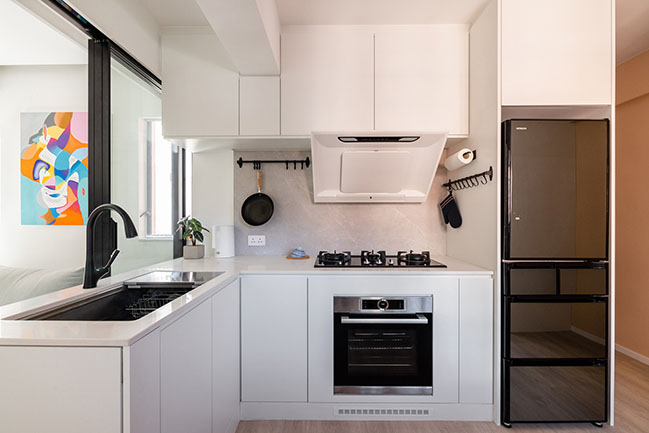
Projector Wall for Entertainment
To further enhance the terrace, we rendered the party wall separating the neighboring roof with a special paint that doubles as a projector screen. This unique feature allows the owners to enjoy movie nights or football matches outdoors, turning the rooftop into an entertainment hub.
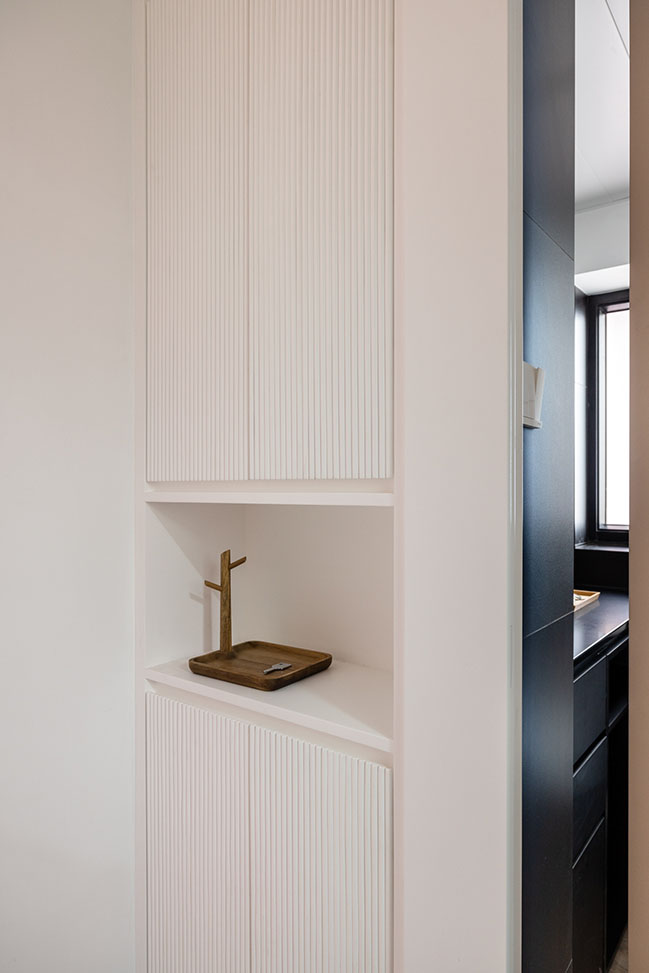
Artistic Touches and Elegant Decor
The entire flat is rendered in a simple, clean white color scheme, providing a neutral backdrop that highlights the space’s openness and brightness. To add personality and style, we sourced exquisite paintings from independent artists, infusing the home with character and charm.
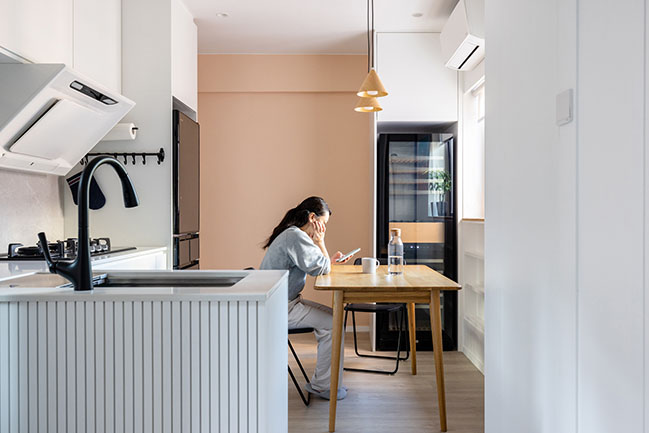
Bringing It All Together
This transformation of a 400 sqft flat in Hong Kong is a testament to MAD Studio’s expertise in maximizing small spaces. By rethinking the layout and incorporating innovative design solutions, we have created a home that perfectly suits the lifestyle and passions of its owners. The result is a bright, open, and functional space that feels much larger than its footprint, demonstrating that even the smallest spaces can be transformed into beautiful, livable homes.
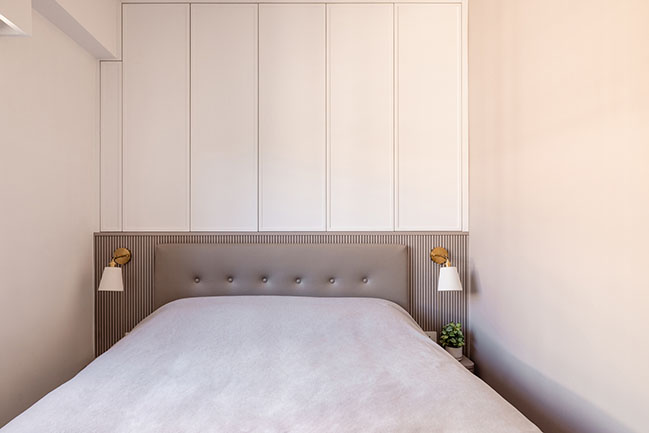
Design Firm: MAD Studio
Location: Hong Kong Island, Hong Kong
Year: 2024
Project size: 450 sqft
Photography: Workshop Ten
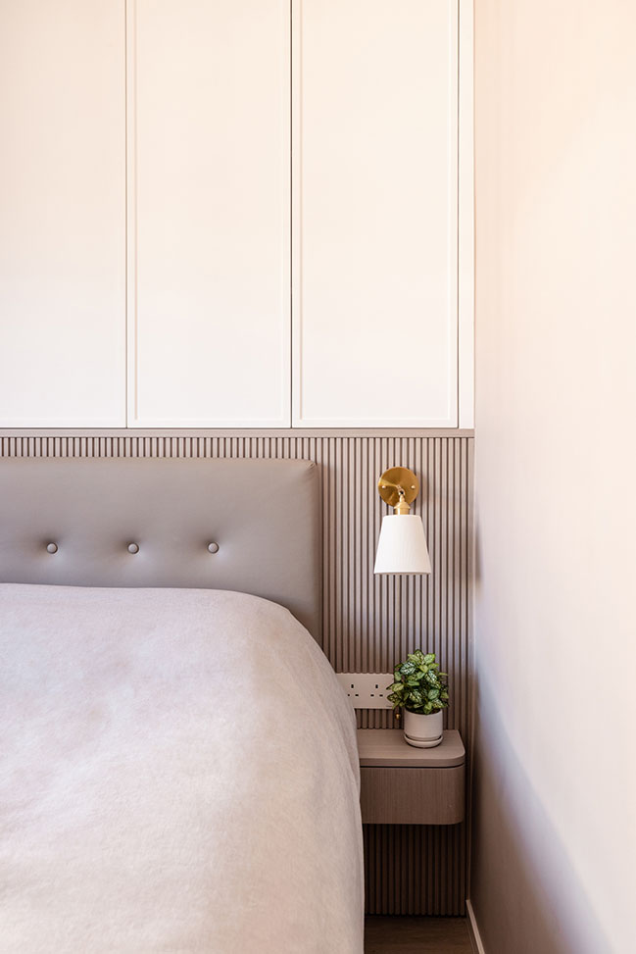
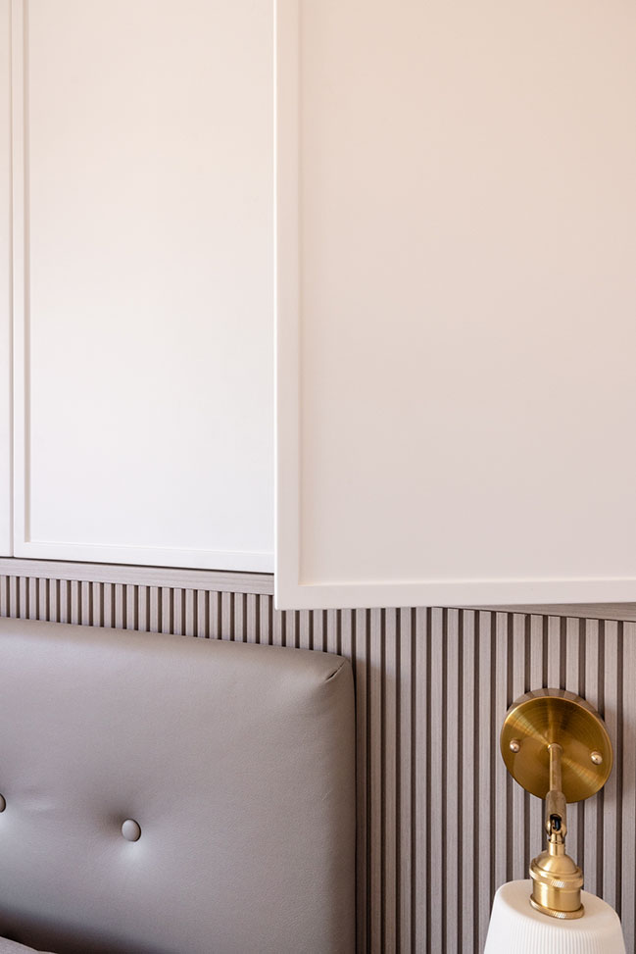
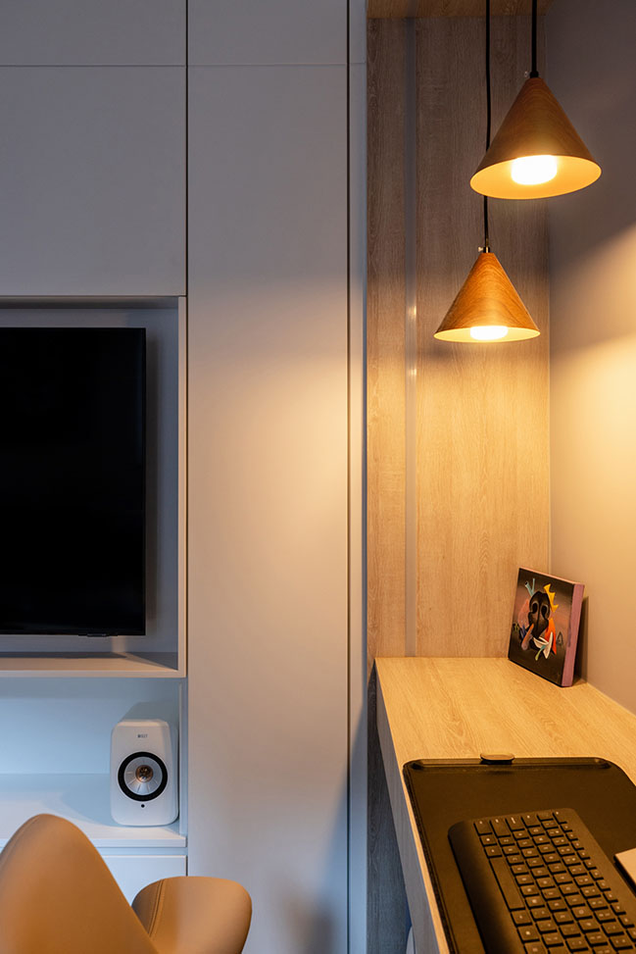
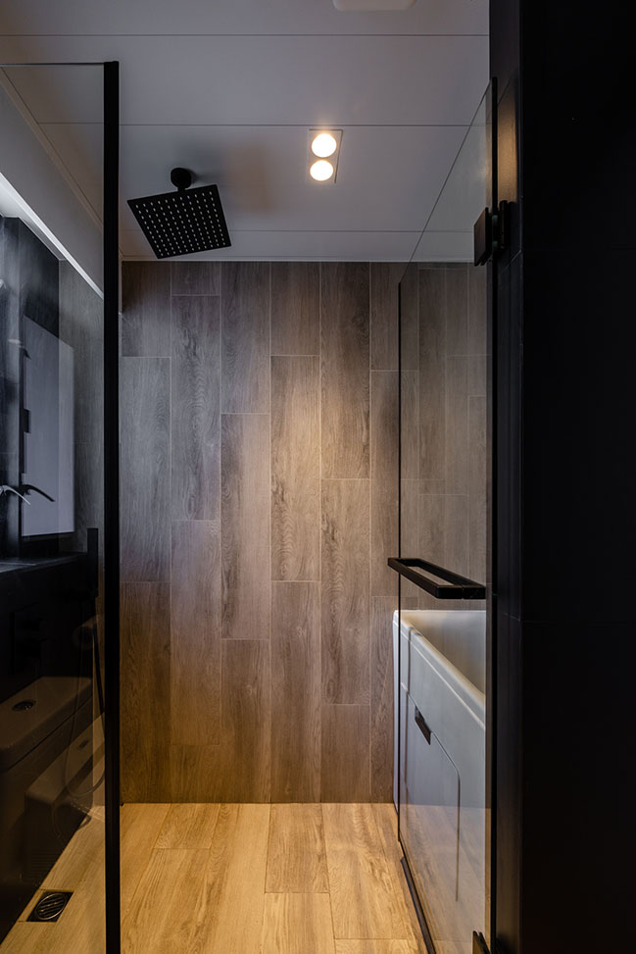
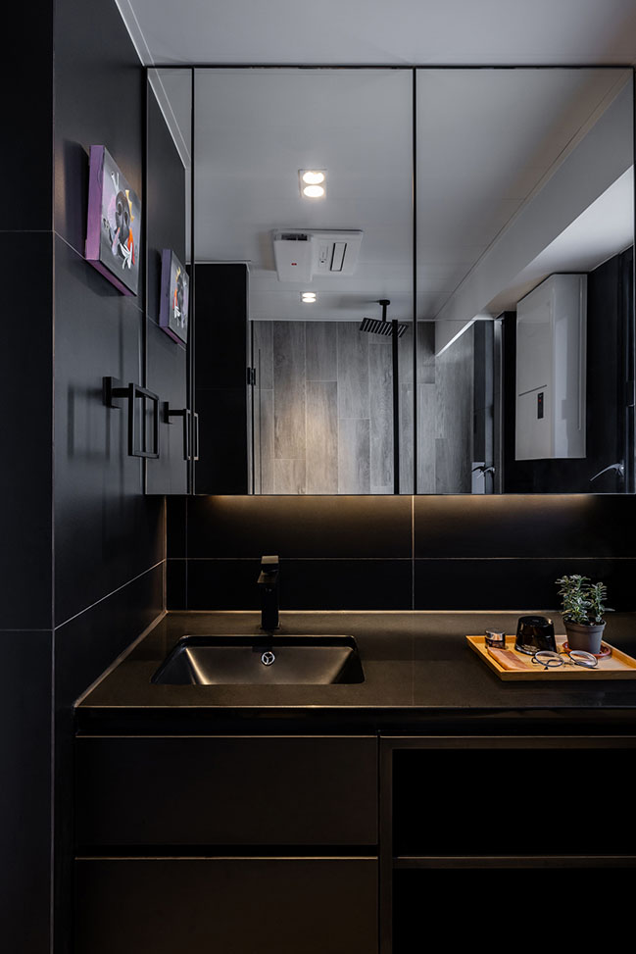
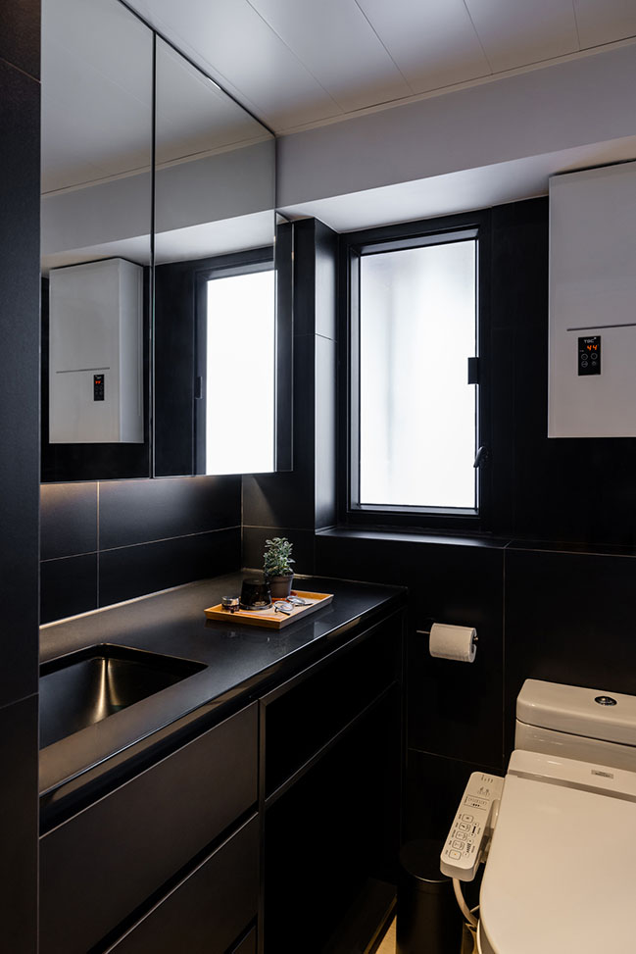
King's Court by MAD Studio | 400 sqft Flat Transformation in Hong Kong
07 / 18 / 2024 MAD Studio has ingeniously reimagined a compact 400 sqft flat to create a stunning, functional home for a young couple passionate about cooking...
You might also like:
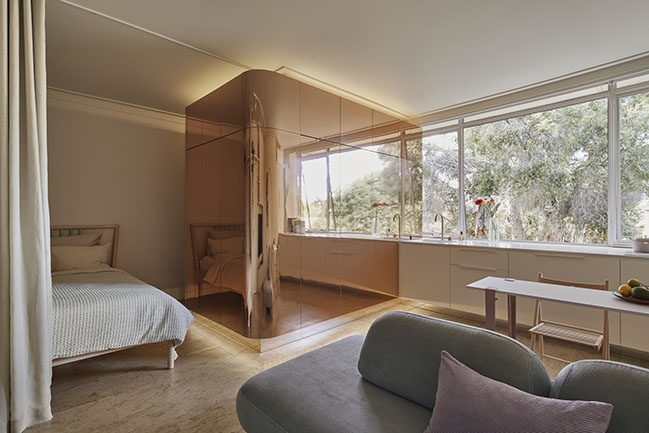
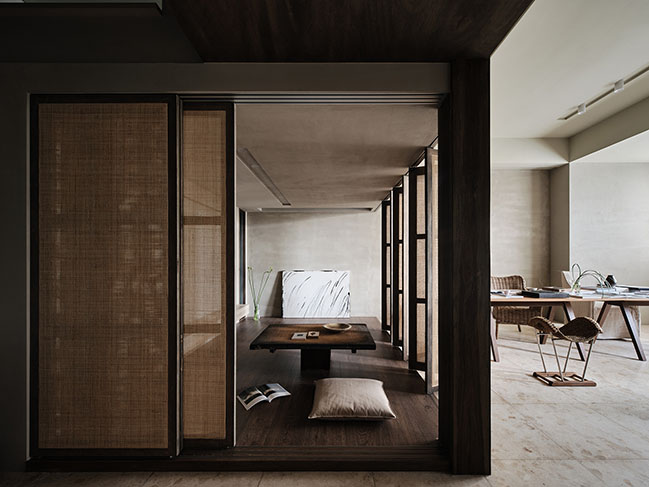
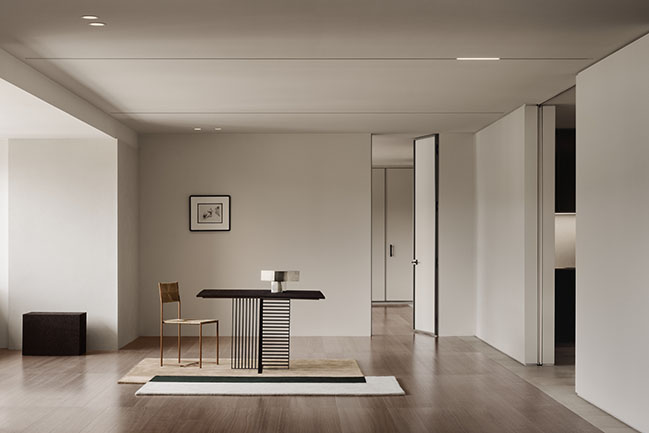
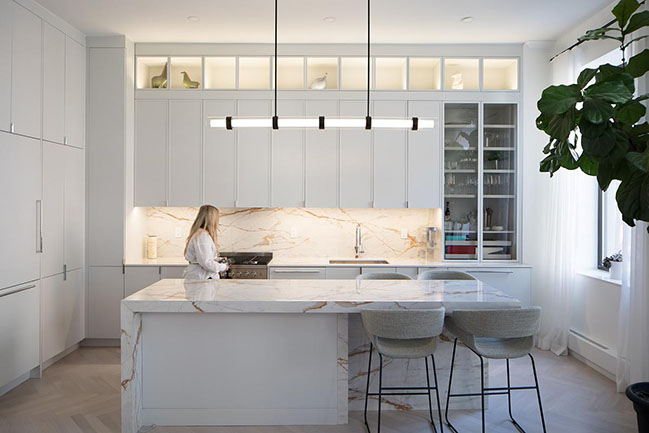
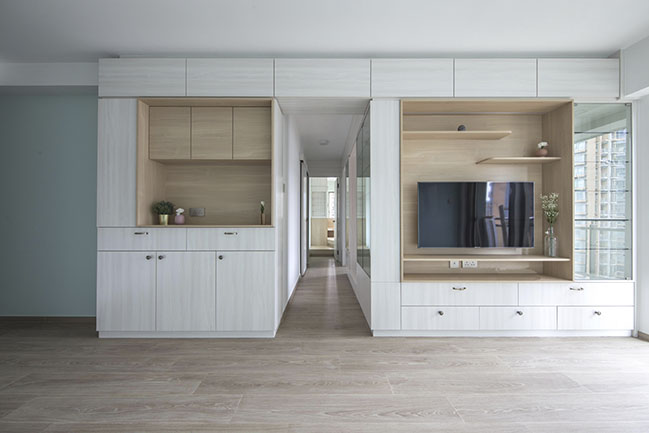
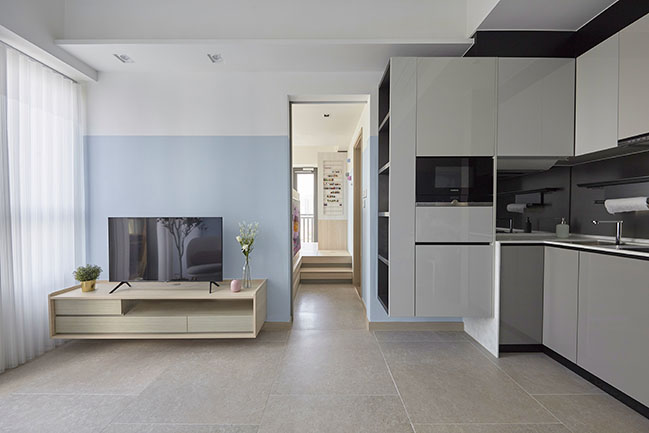
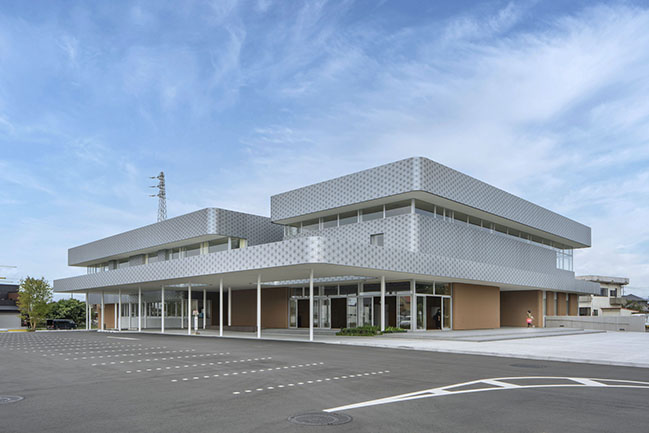









![Modern apartment design by PLASTE[R]LINA](http://88designbox.com/upload/_thumbs/Images/2015/11/19/modern-apartment-furniture-08.jpg)



