04 / 24
2019
The project involves the renovation of an 60 sq.m. apartment located in a Turin's historic building. The owner, a single professional, is looking for a full of light house that reflect her solar and sober personality.
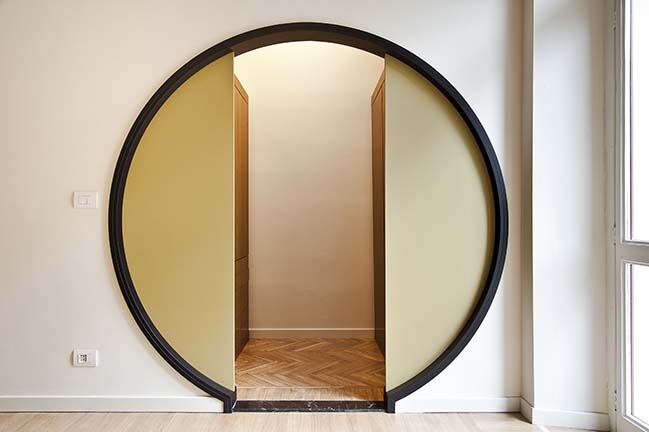
Architect: BODA' architetti
Location: Turin, Italy
Year: 2017
Area: 60 sq.m.
Photography: Archetipocreativo
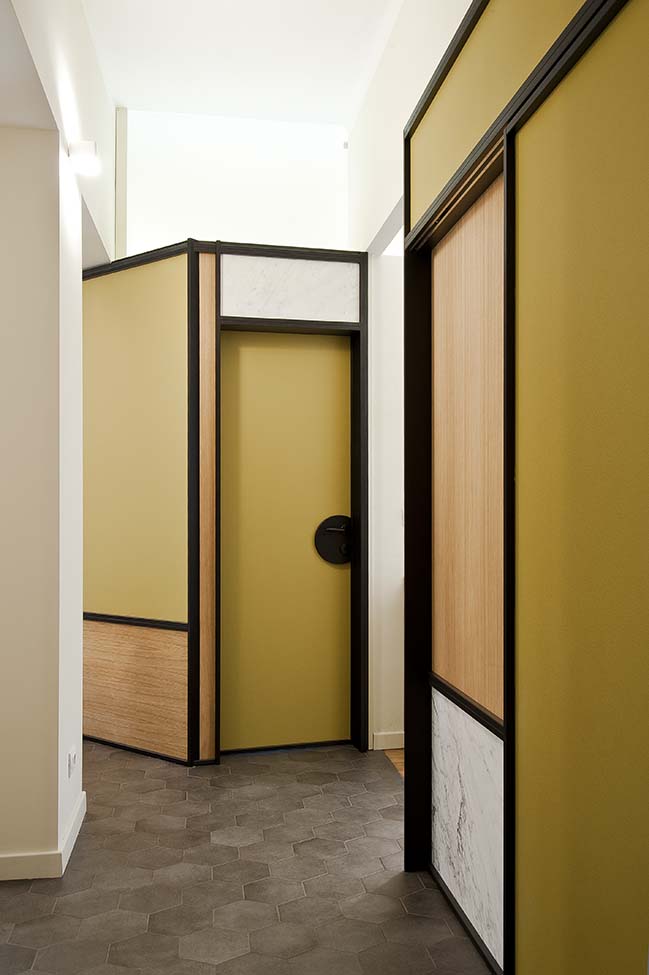
From the architect: The project provides for a complete spaces reorganization trough light panels with contemporary design.
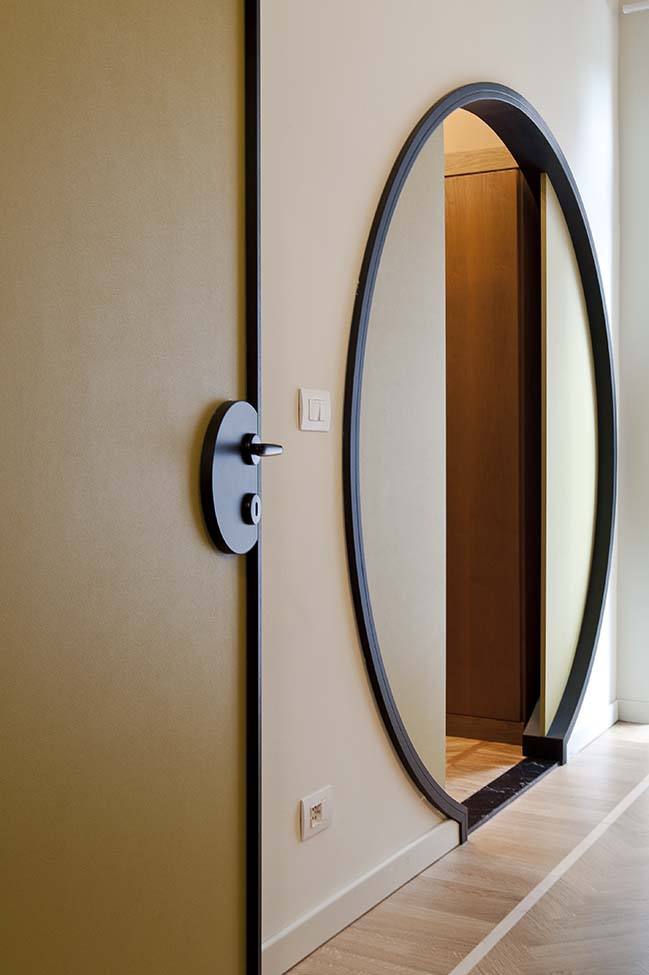
The spaces reorganization allowed to create new spaces such a little walk-in closets and a little laundry room. New opening and sloping lines emphasize the passage of light and guarantee visual continuity through the different rooms.
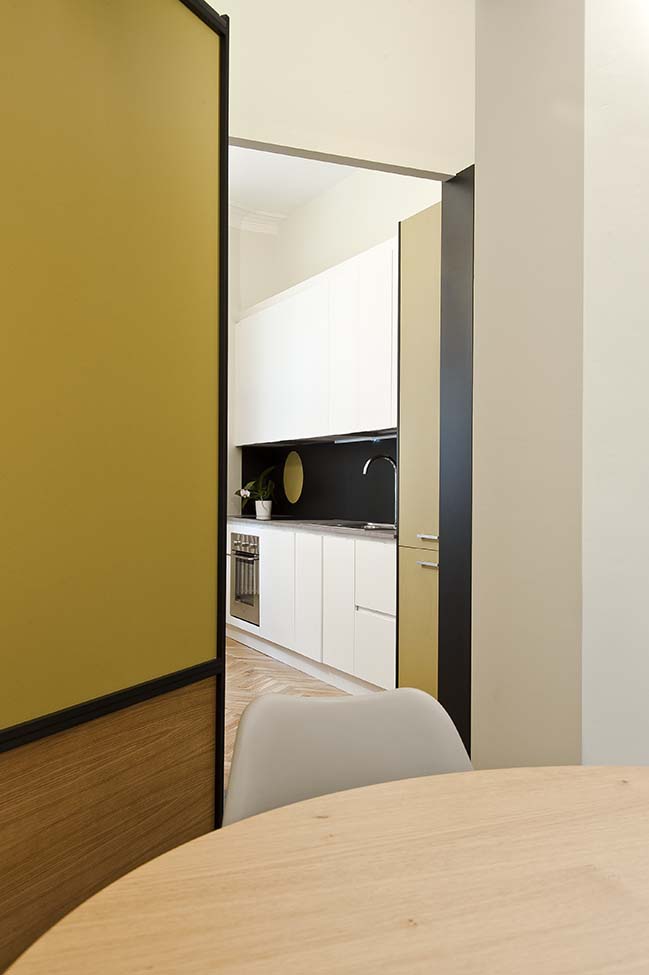
The paneling sistem introduces a new element that characterizes the spaces and create a contemporary atmosphere. The combination of traditional materials such as marble and oak, already present in the house, with contemporary materials like black MDF and green leather-effect laminate emphasize the connection between past and present of the installation.
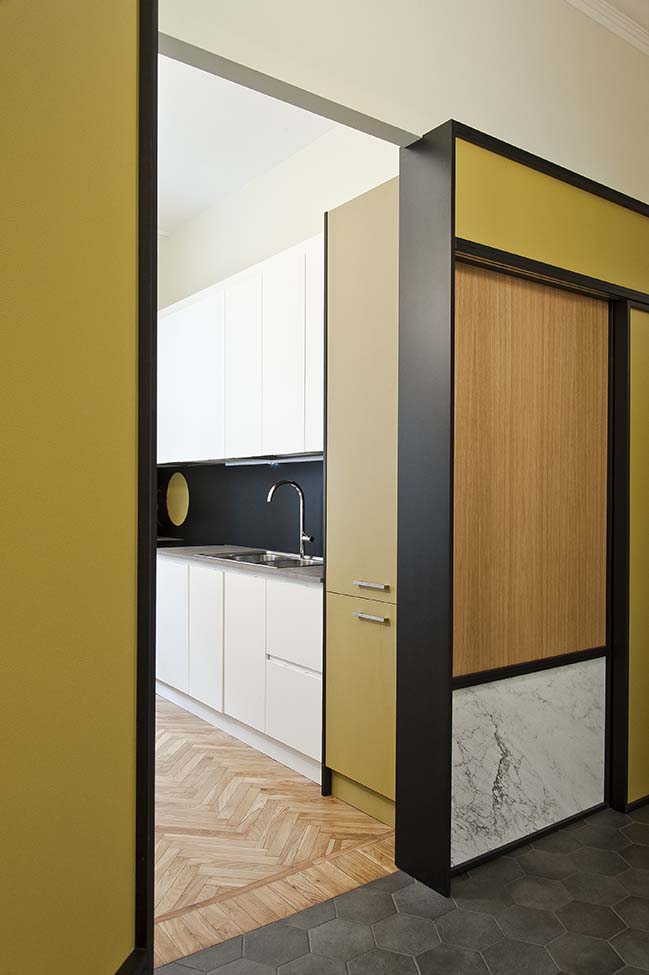
YOU MAY ALSO LIKE: Renovation of an apartment in Turin by UDA Architects
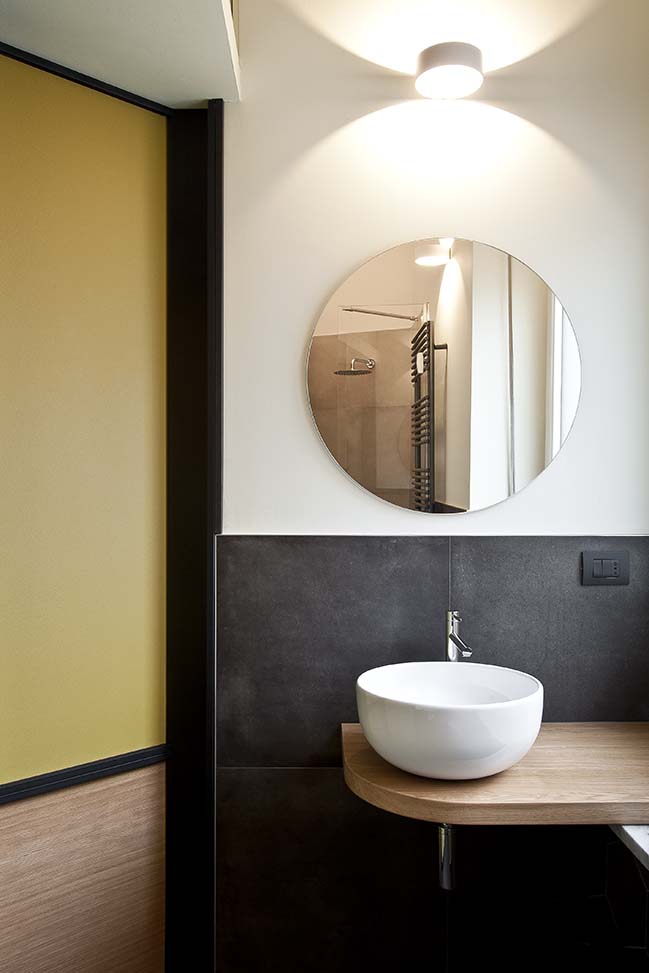
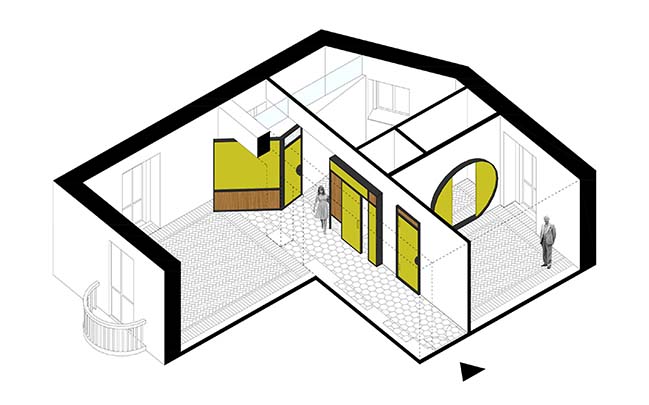
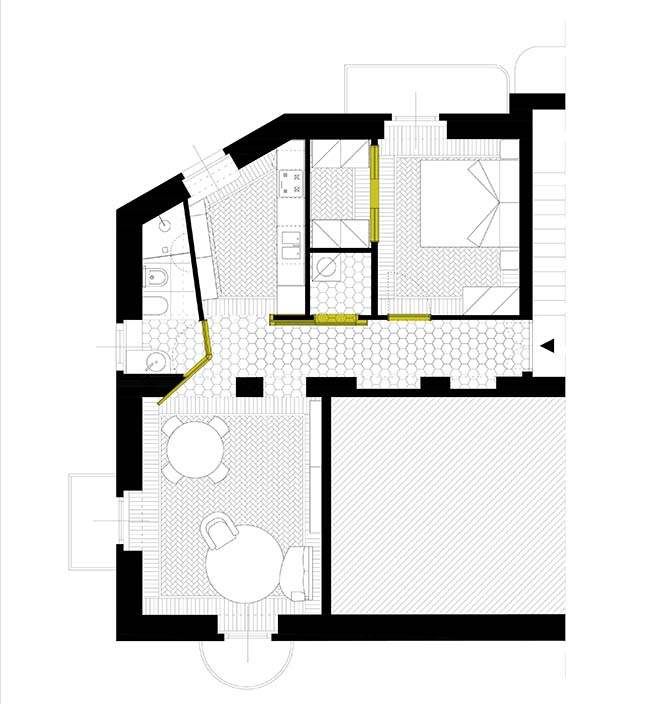
YOU MAY ALSO LIKE: Wooden Box House by Moloney Architects
House GP - Wood and Marble by BODA' architetti
04 / 24 / 2019 The project involves the renovation of an 60 sq.m. apartment located in a Turin's historic building. The owner, a single professional, is looking for a full of light house...
You might also like:
Recommended post: House on a Hill by Artel31
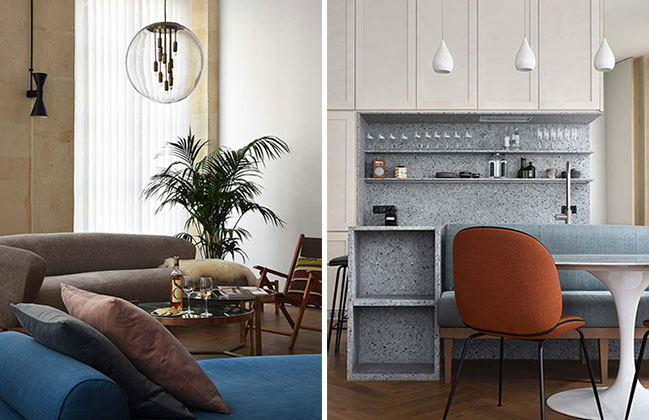
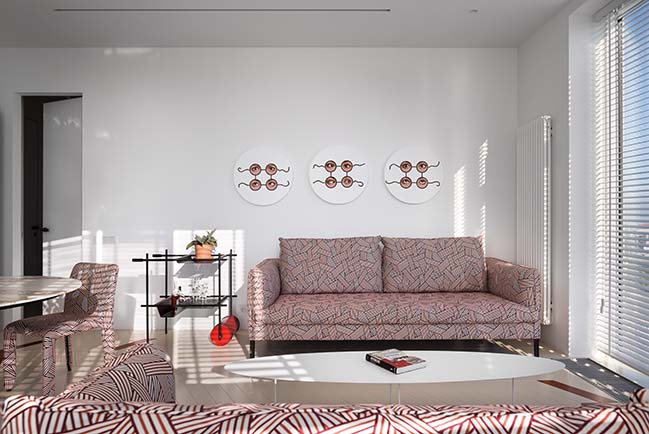
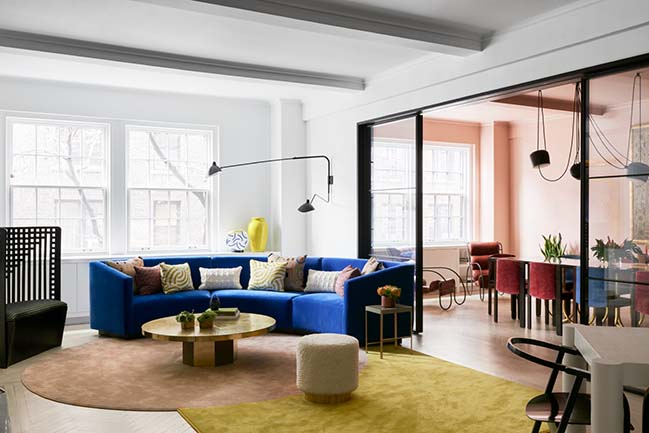
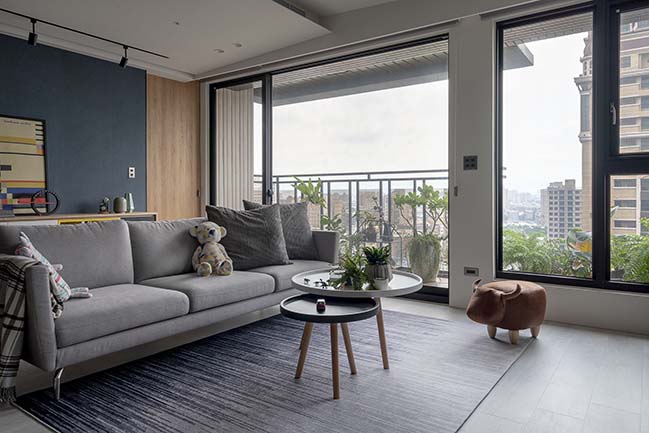
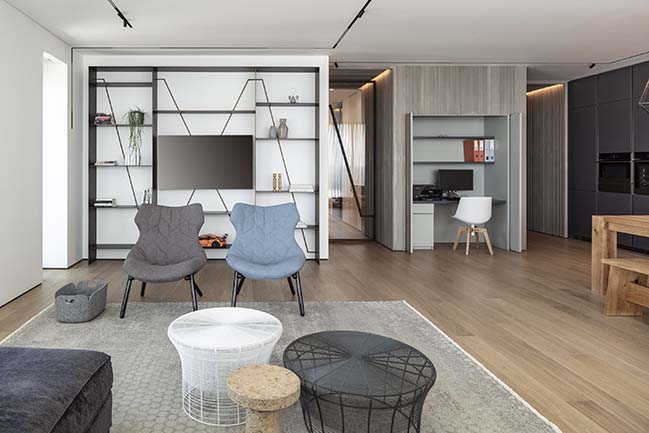
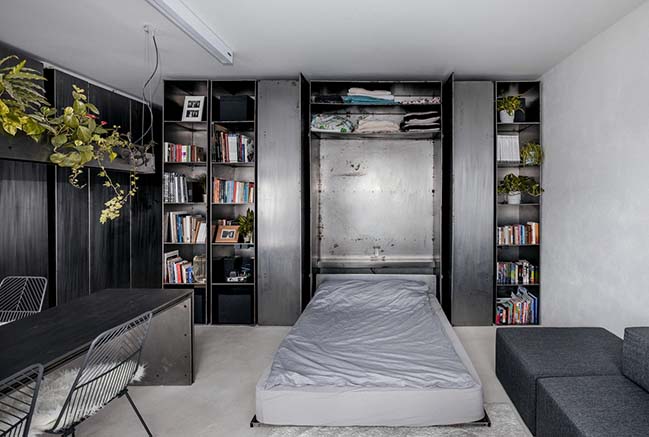










![Modern apartment design by PLASTE[R]LINA](http://88designbox.com/upload/_thumbs/Images/2015/11/19/modern-apartment-furniture-08.jpg)



