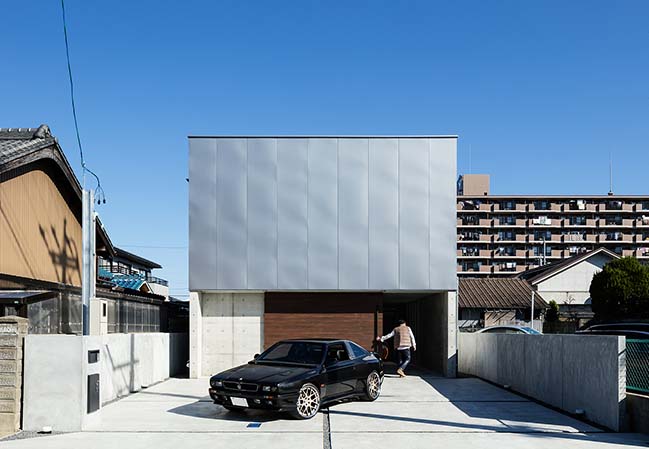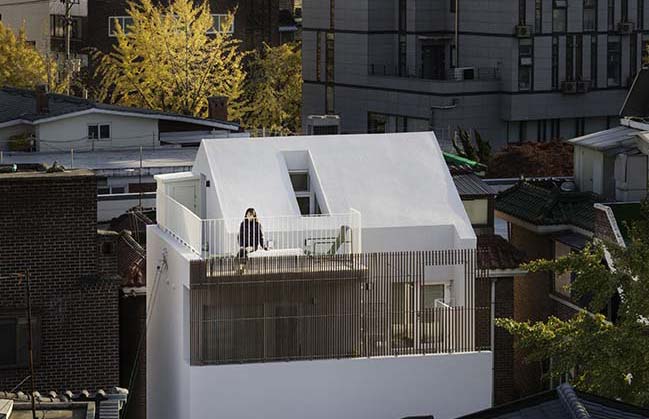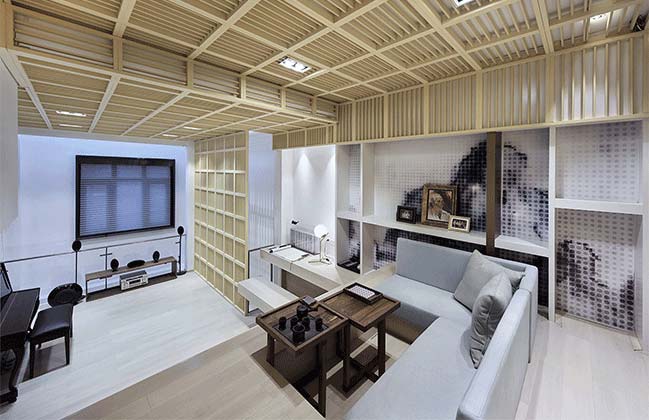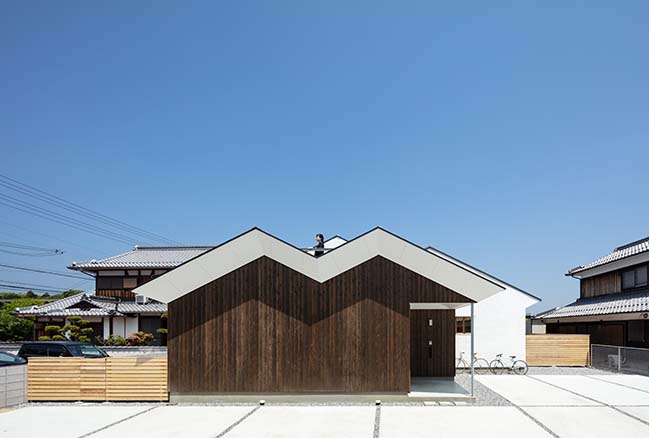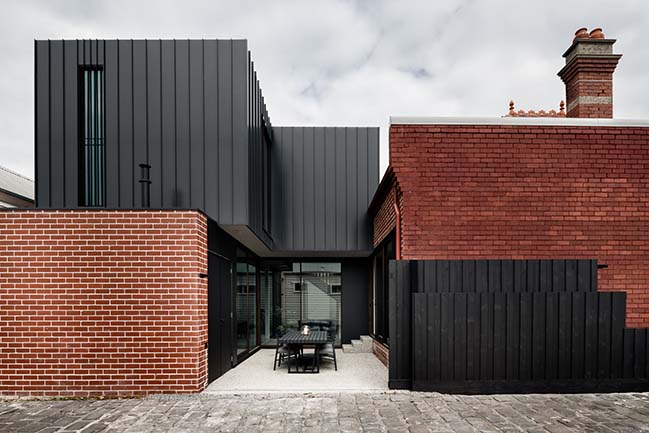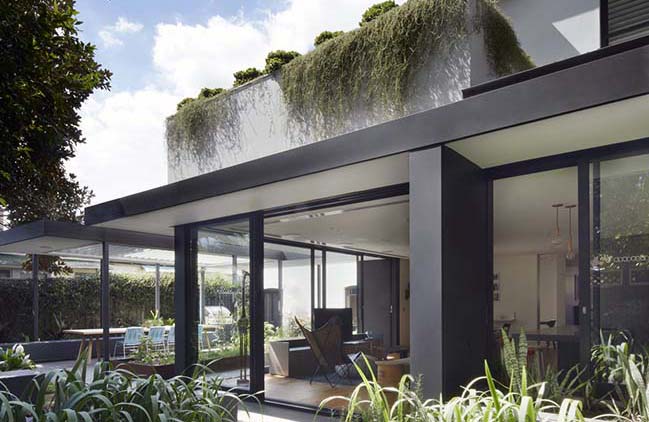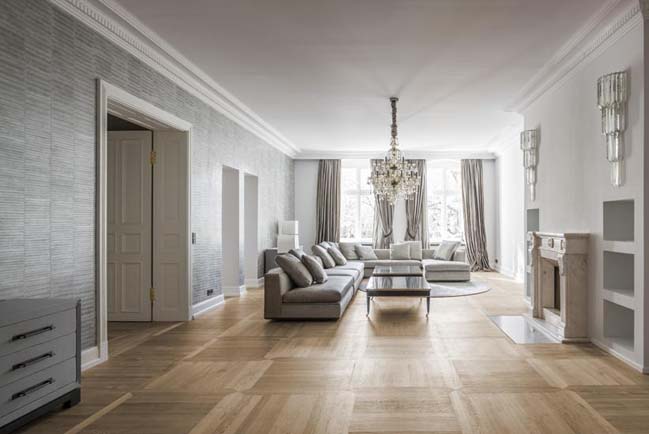08 / 19
2018
House in Kisaichi designed by Horibe Associates that has a roof wraps all around the house, the wood wool cement boards and rafters under the eaves finished so that they're still visible.
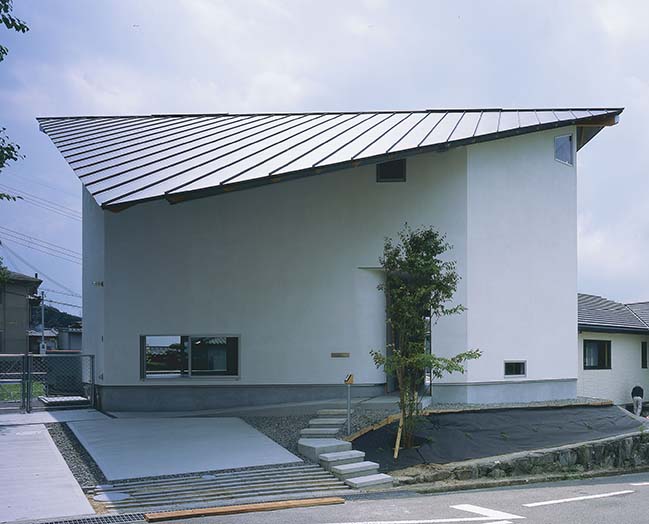
Architect: Horibe Associates
Location: Kisaichi, Katano City, Osaka, Japan
Year: 2017
Gross built area: 82.81 m2
Lead Architects: Naoko Horibe
Structure Consultants: Syunya Takahashi Structural Building Research Institute
Construction: Soken
Photo credits: Kaori Ichikawa
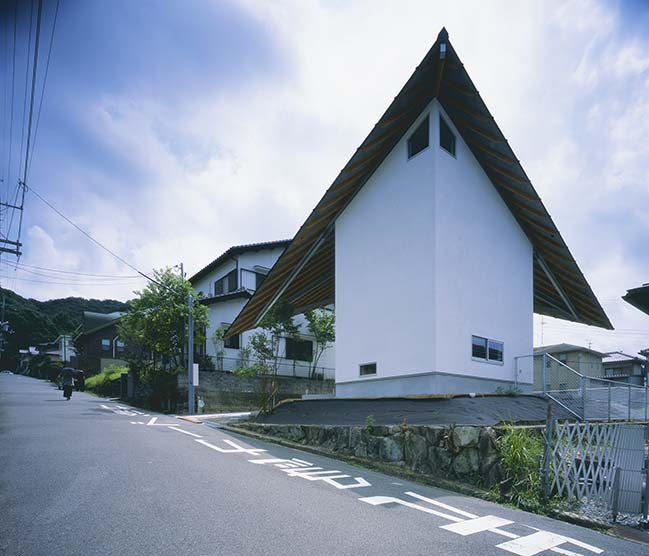
From the architect: For the husband who loves the outdoors, from fishing to biking to barbecues. For the wife who loves reading, and a simple life. For their much loved pet retriever, who brings them comfort.
What they had asked for was a house where they could enjoy doing the things they liked, in the places they liked, but still be able to talk to each other. "A house where we can always feel each others' presence, under one roof."
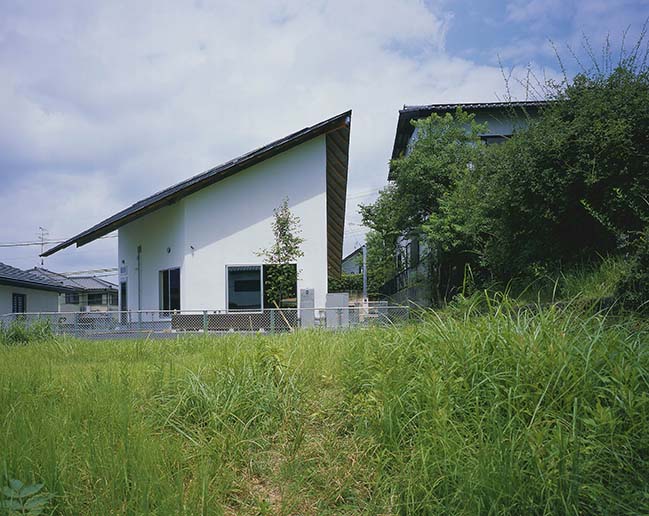
The roof wraps all around the house, the wood wool cement boards and rafters under the eaves finished so that they're still visible (like a half-timber roof); the ceiling of the second floor is offset by the roof's slope, so that you can sense it even indoors.
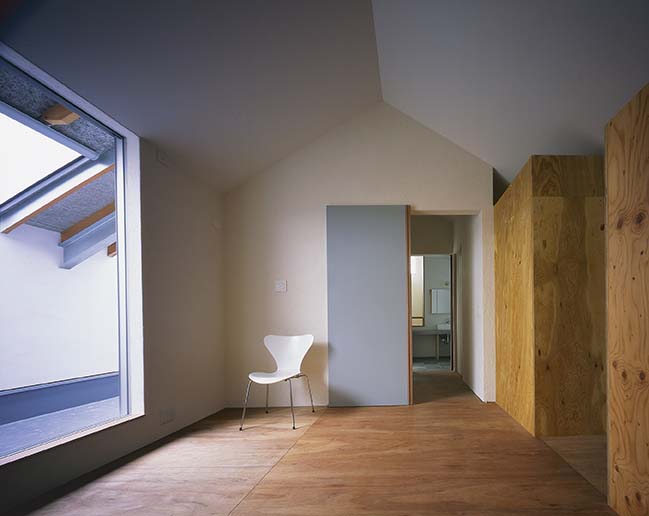
The presence of their large roof fills the living room, bathroom, bedroom, terrace; no matter where you go in the entire house it's there. Even if they are apart, it comfortingly reminds them that they are always living under one roof.
The huge roof, symbolizing the couple's wish of being "under one roof," blurs the boundaries between inside and outside, bringing space, time, and family together.
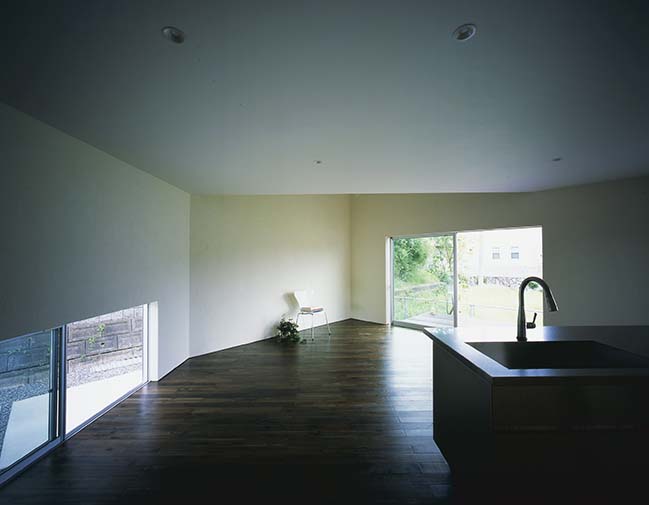
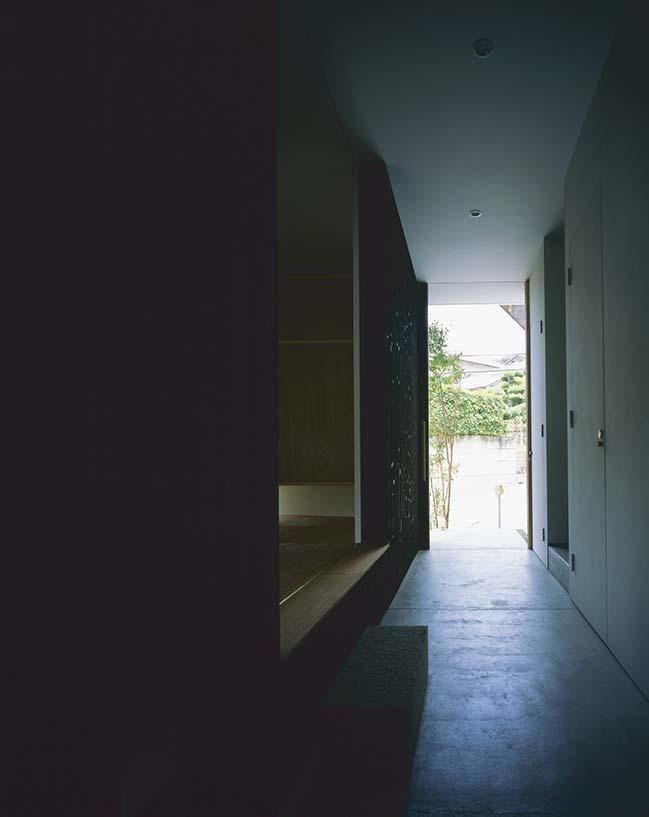
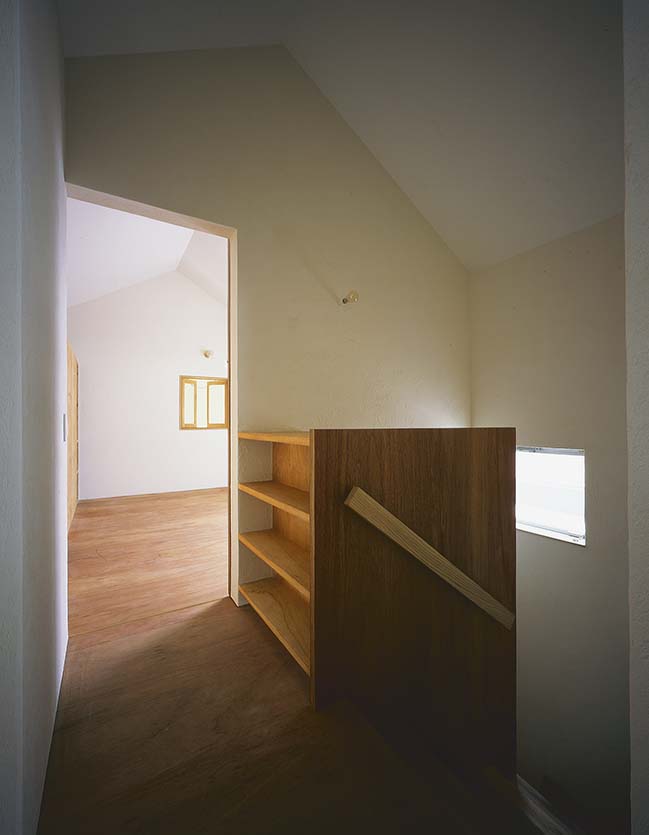
> You may also like: House in Sugie by Horibe Associates
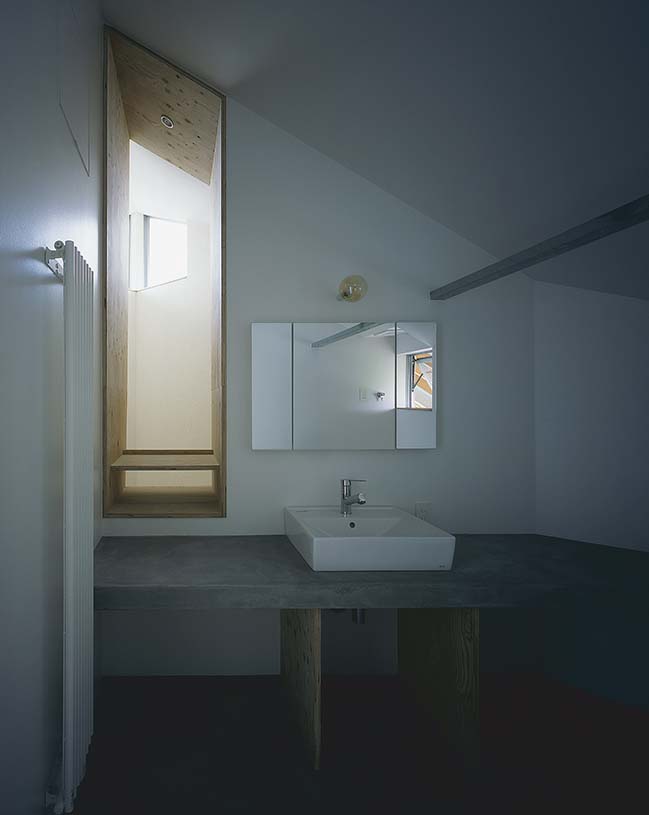
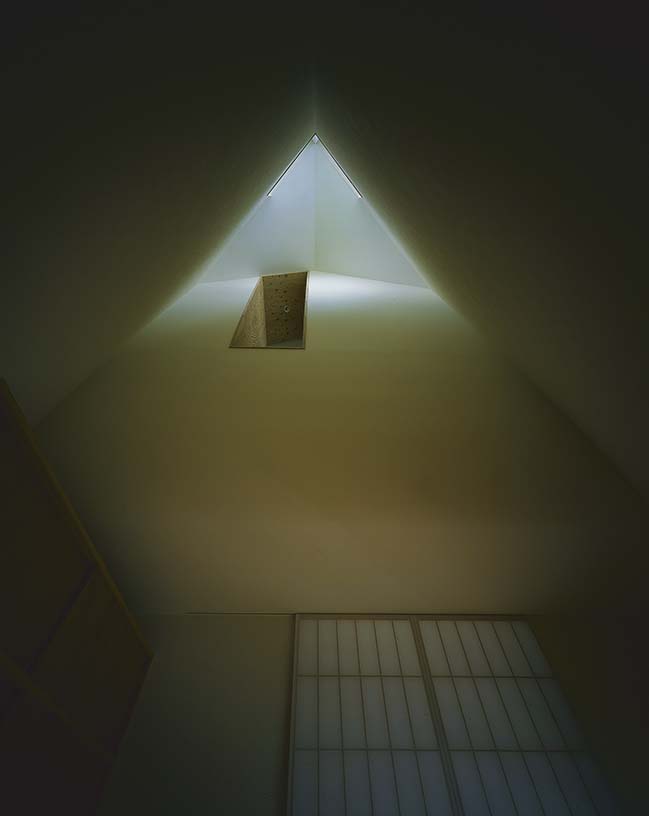
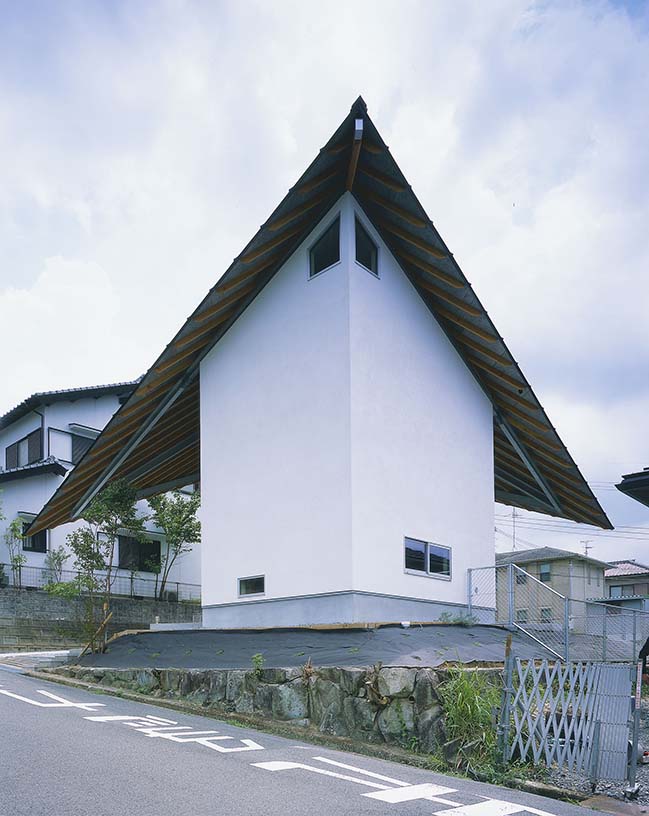
> You may also like: Garage House in Kawagoe by Horibe Associates
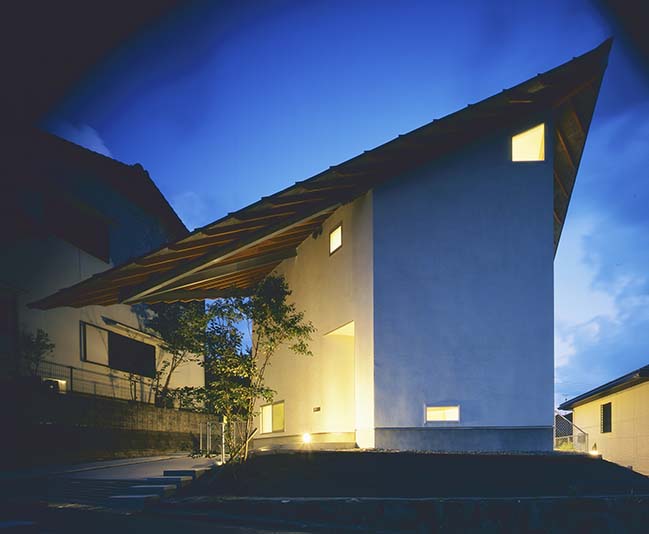
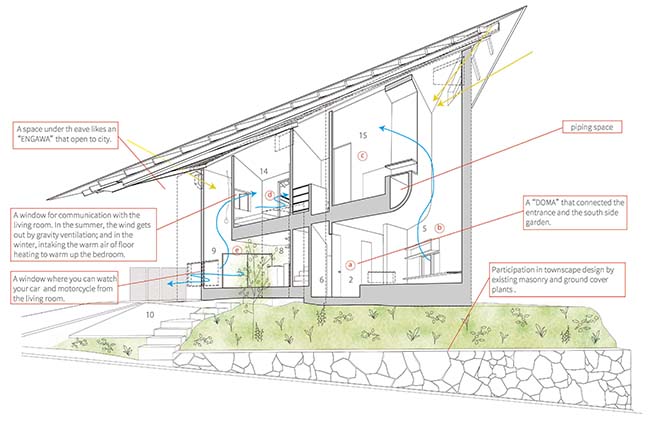
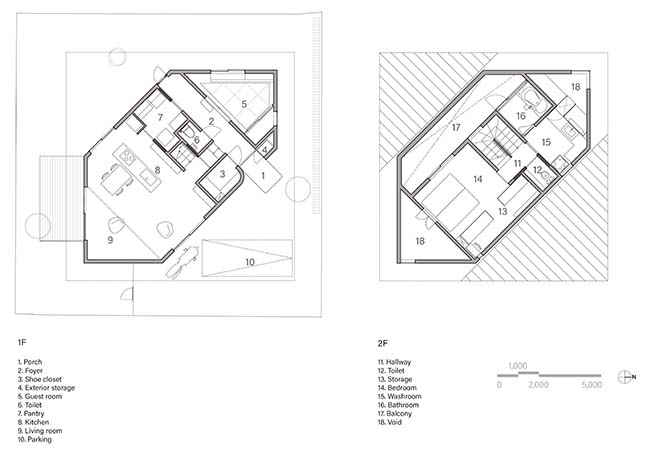
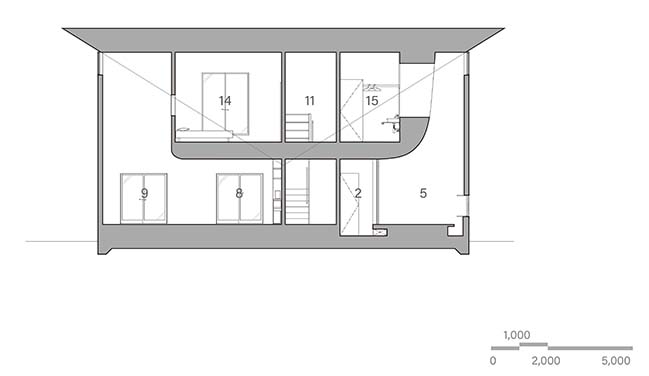
House in Kisaichi by Horibe Associates
08 / 19 / 2018 House in Kisaichi designed by Horibe Associates that has a roof wraps all around the house, the wood wool cement boards and rafters under the eaves...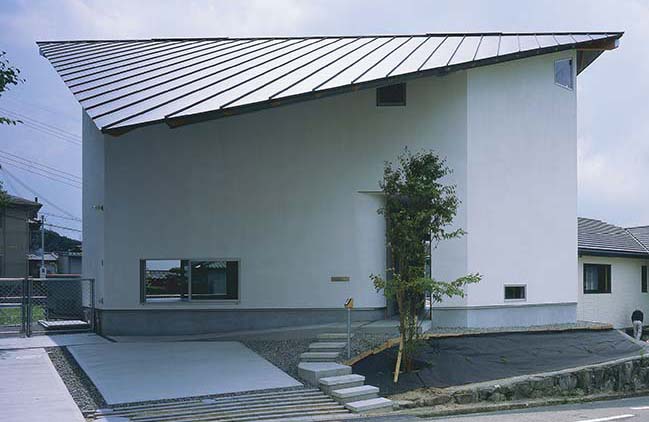
You might also like:
Recommended post: Luxury apartment interior design by CAMA A
