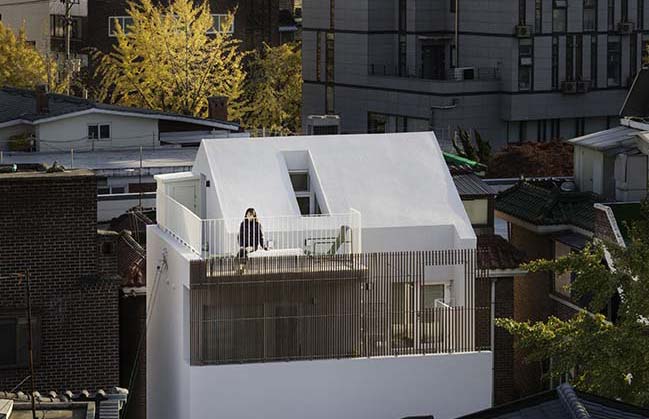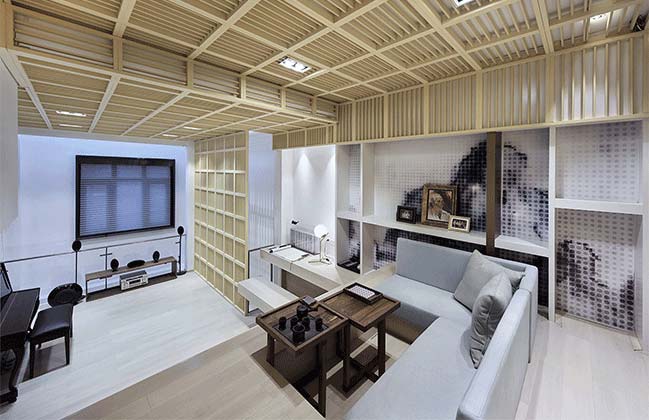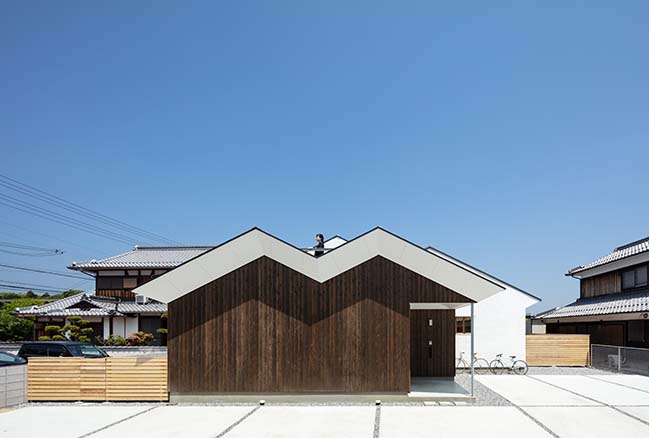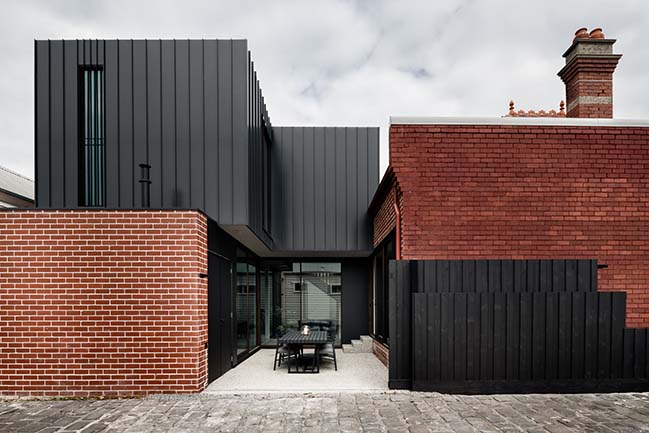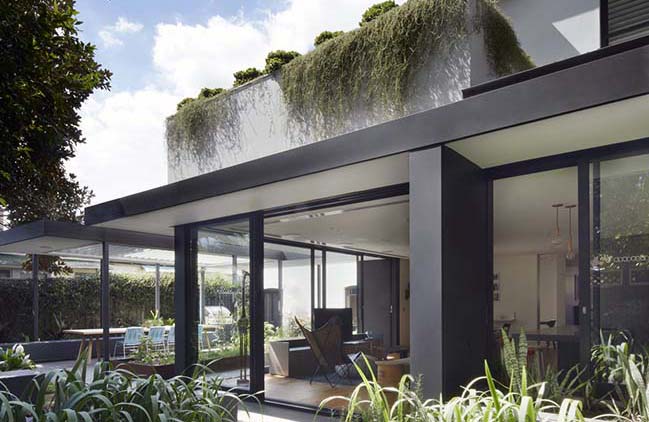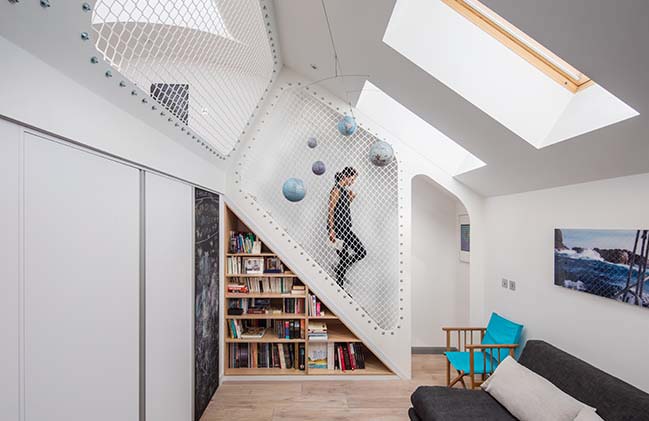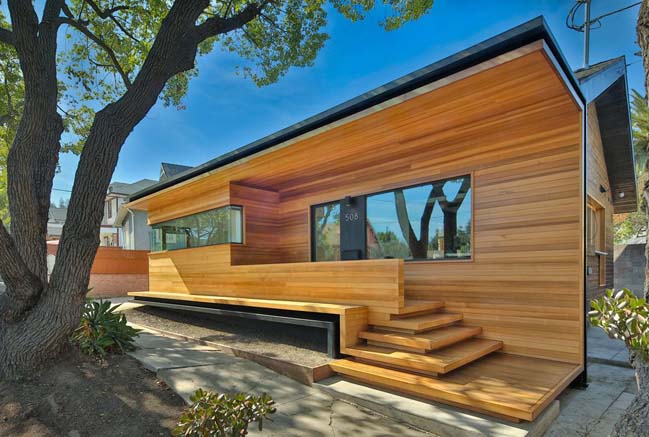08 / 18
2018
As a true car and bike enthusiast, the client hopes for the ability to see his favorite car from the comfort of his bedroom. His wife wishes for a space in which she could spend quiet time with her dog. The house aims to grant both requests in a two-story residence.
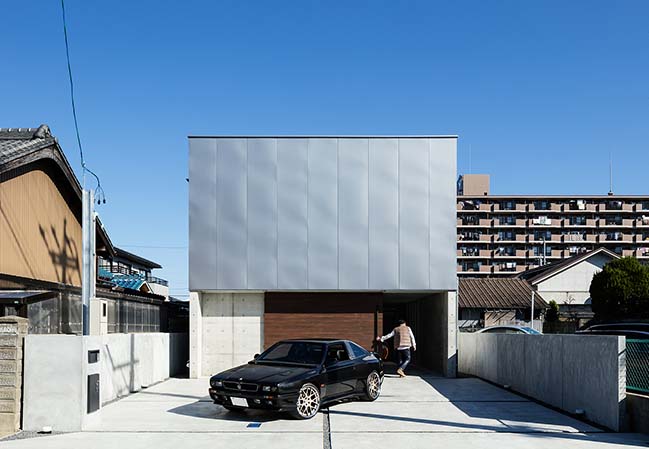
© Yohei Sasakura
Architect: Horibe Associates
Location: Mie,Japan
Year: 2017
Gross built area: 92.75 m2
Lead Architects: Naoko Horibe
Structure consultants: Syunya Takahashi Structural Building Research Institute
Construction: daitoukomuten
Photo credits: Yohei Sasakura, Yunagi Miki
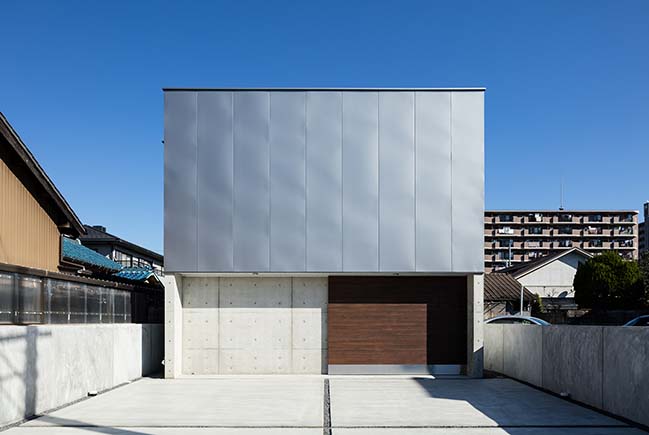
© Yohei Sasakura
From the architect: The garage space is established on the first level, to house the client’s favorite Maserati Shamal, among other Italian cars and motorcycles. The family’s residential space is primarily on the second level. In order to secure the tranquility of the second floor, the first floor was planned with durable, reinforced concrete.
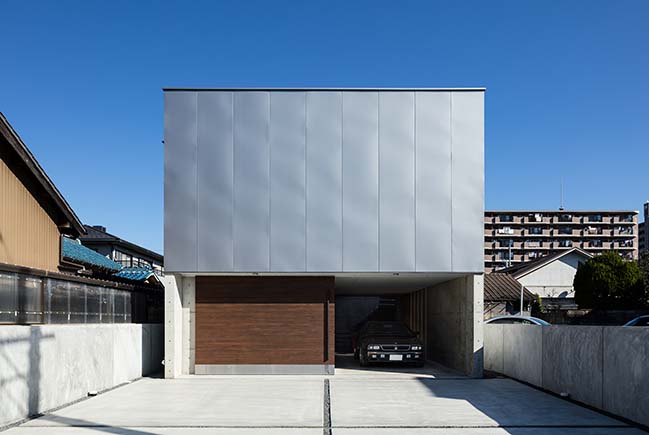
© Yohei Sasakura
A courtyard was inserted at the end of the garage, to allow for the release of sound and vehicle exhaust. The exterior walls of the courtyard are made of hinoki. The sound-absorbing properties of this wood are employed to reduce reverberations. The foliage of the courtyard not only serves as a buffer for engine noise, but also contributes to air purification.
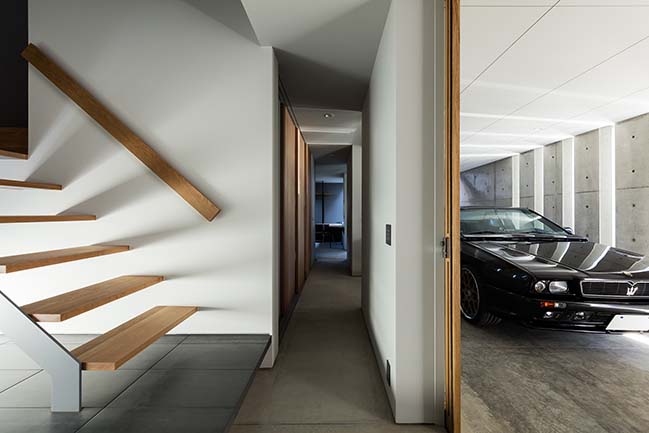
© Yohei Sasakura
Each family member in each of their places - the courthouse plan generates spaces to share peace of mind and peace of time.
[ View more Horibe Associates' projects ]
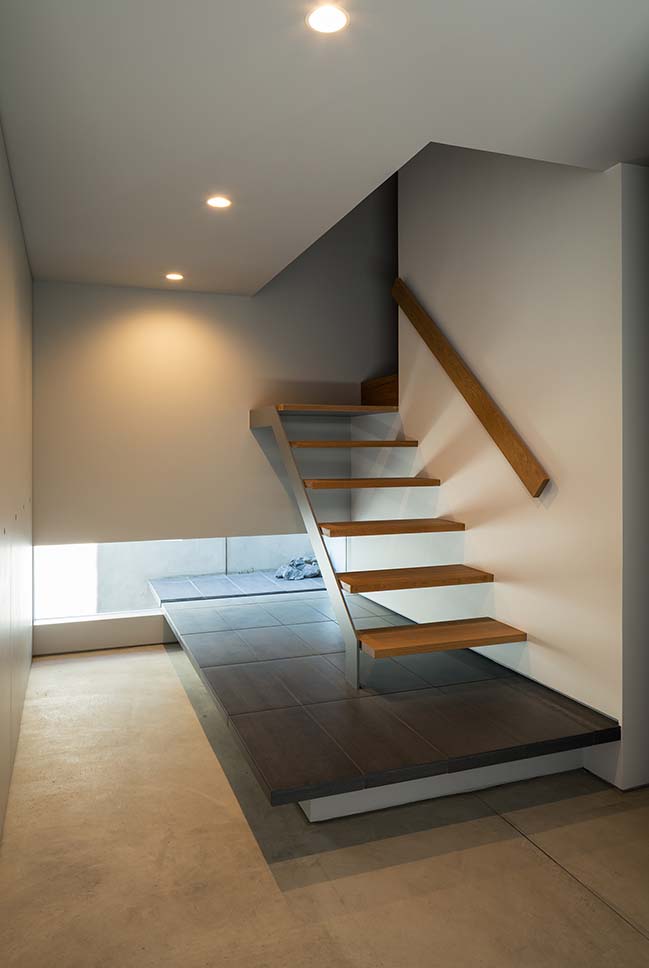
© Yohei Sasakura
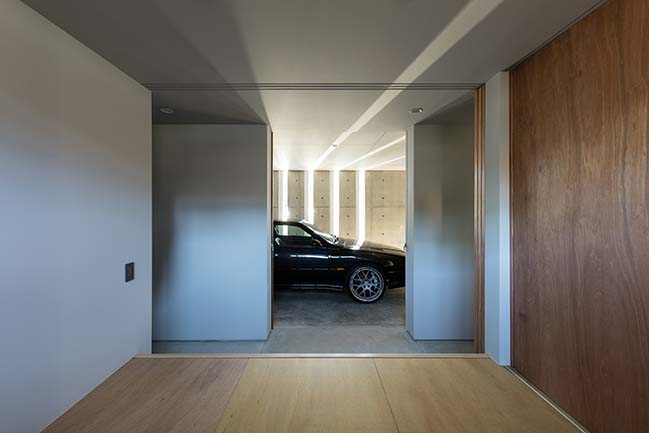
© Yohei Sasakura
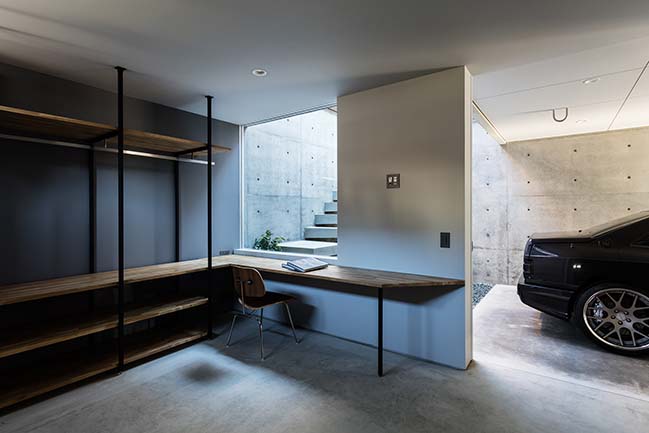
© Yohei Sasakura
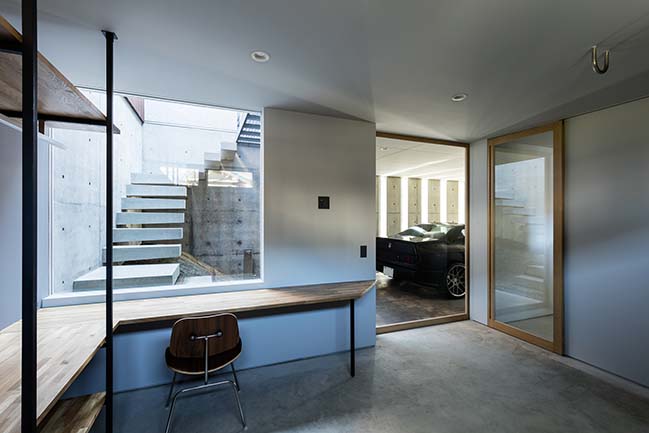
© Yohei Sasakura
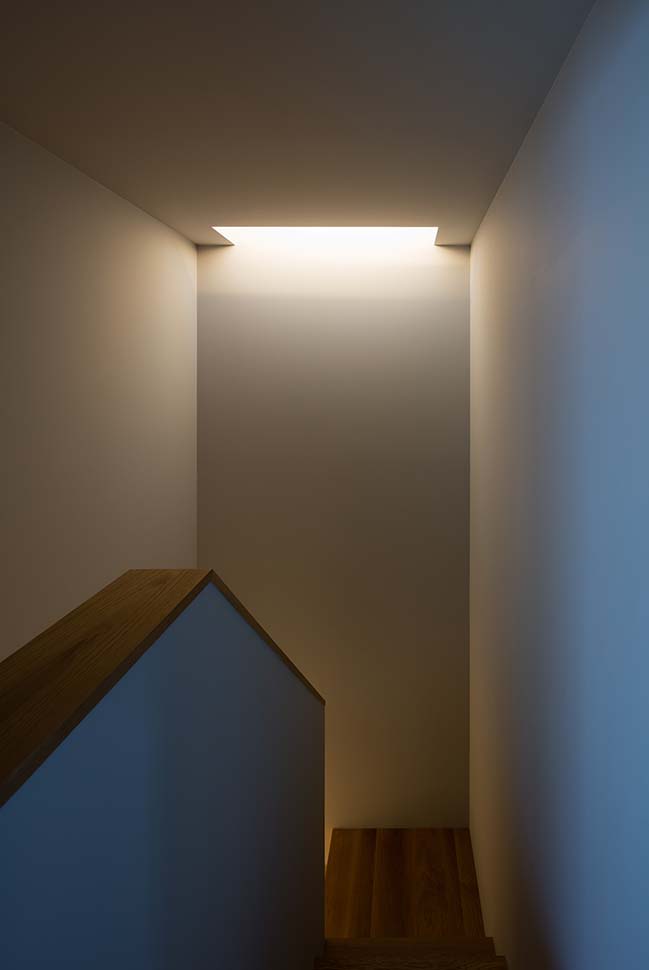
© Yohei Sasakura
> You may also like: House in Nishimatsugaoka by Arbol
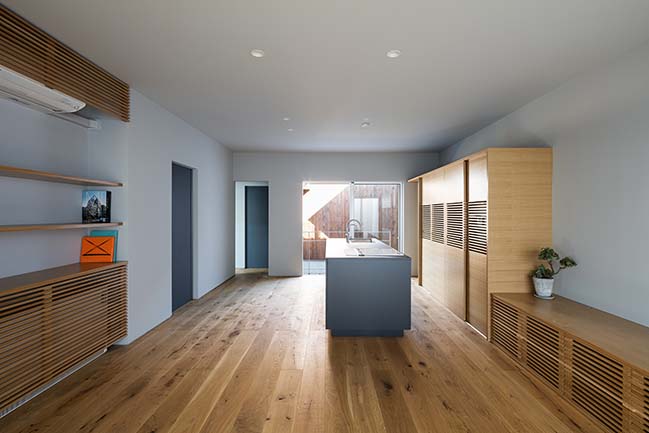
© Yohei Sasakura
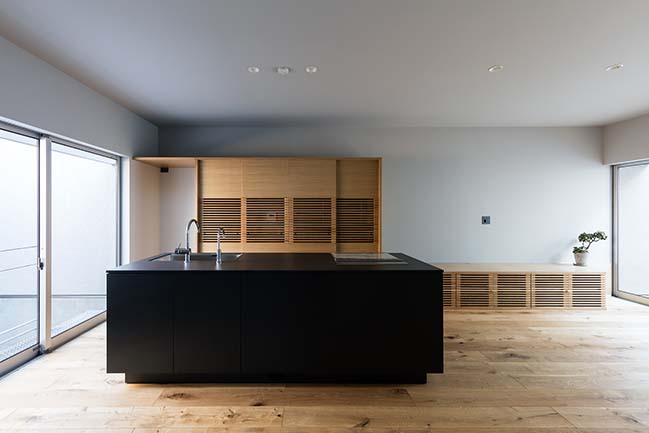
© Yohei Sasakura
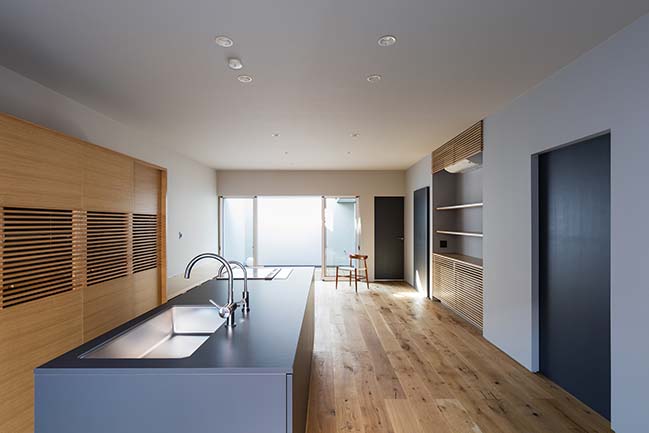
© Yohei Sasakura
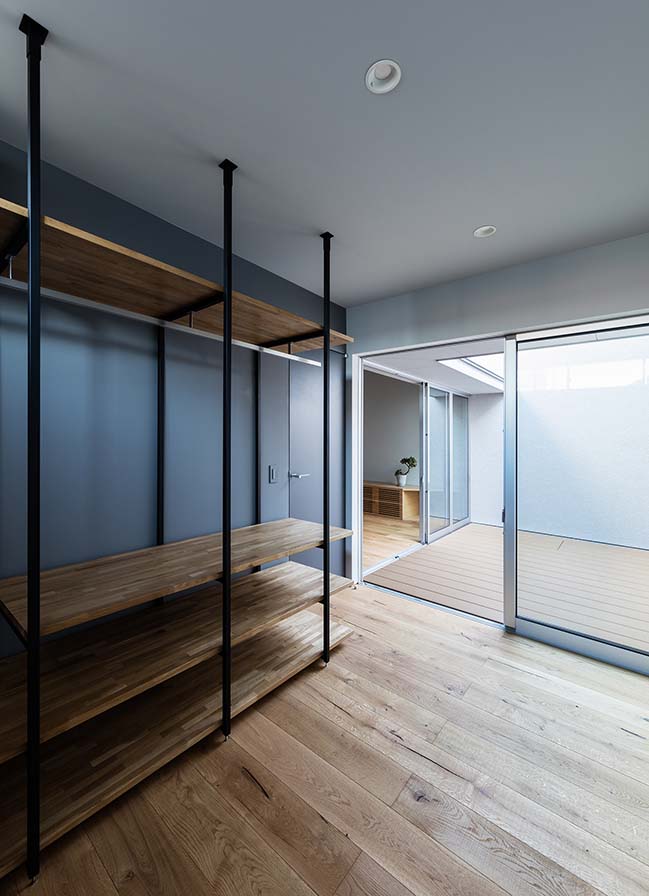
© Yohei Sasakura
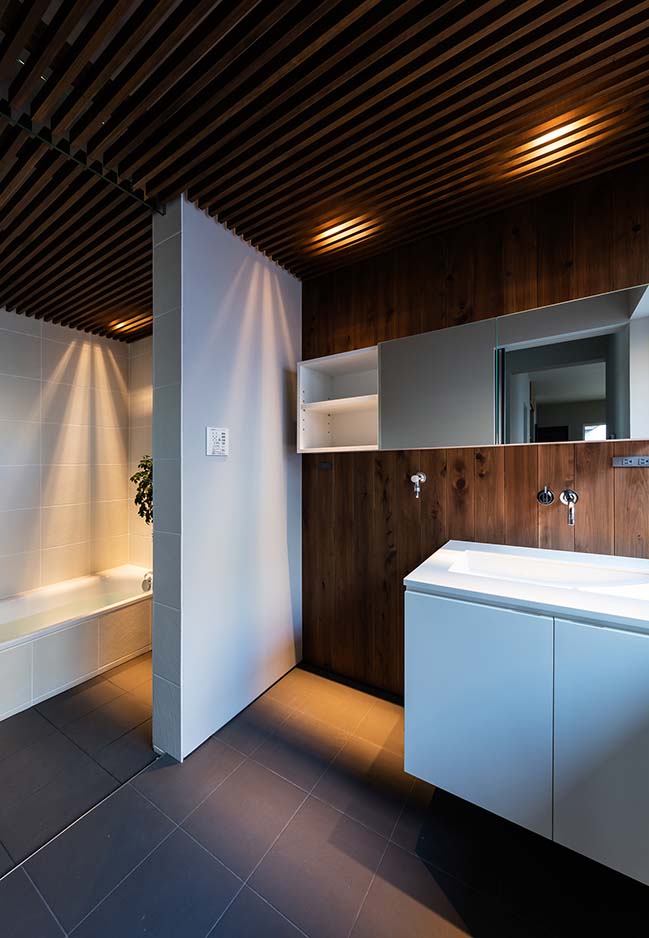
© Yohei Sasakura
> You may also like: Mushroom House in Kawachinagano by SPACESPACE
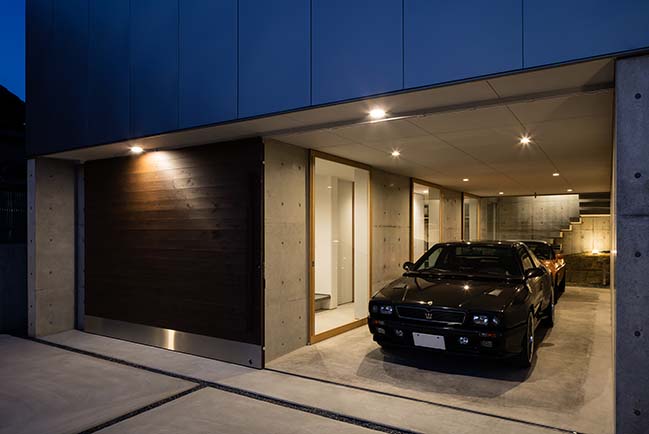
© Yohei Sasakura
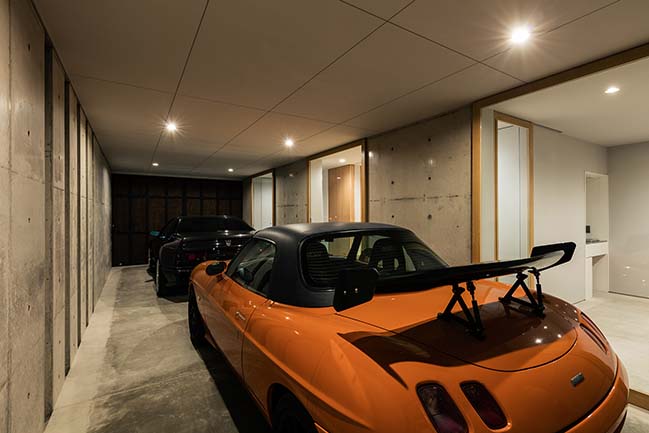
© Yohei Sasakura
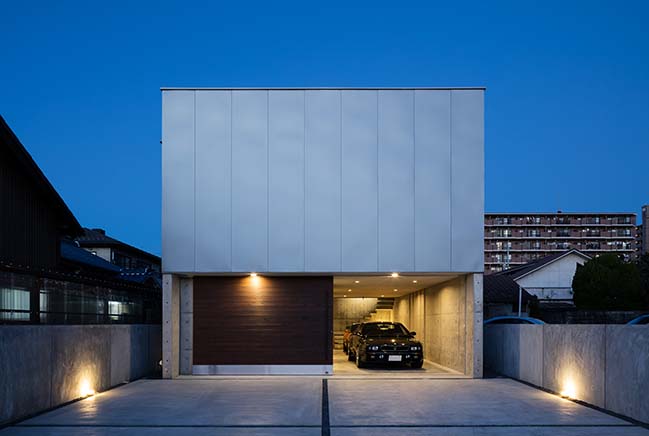
© Yohei Sasakura
> You may also like: HOJO SANCI by Schemata Architects

© Yunagi Miki
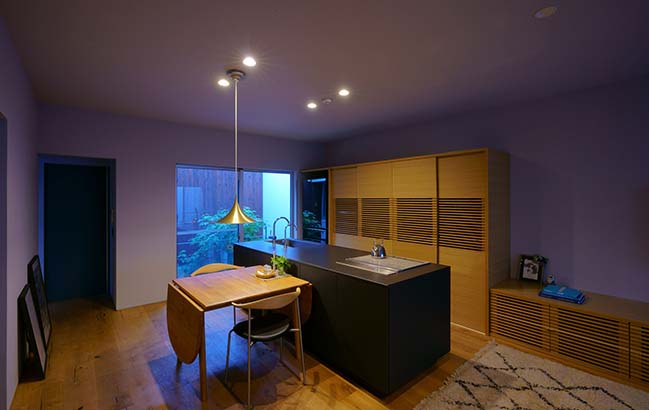
© Yunagi Miki

© Yunagi Miki
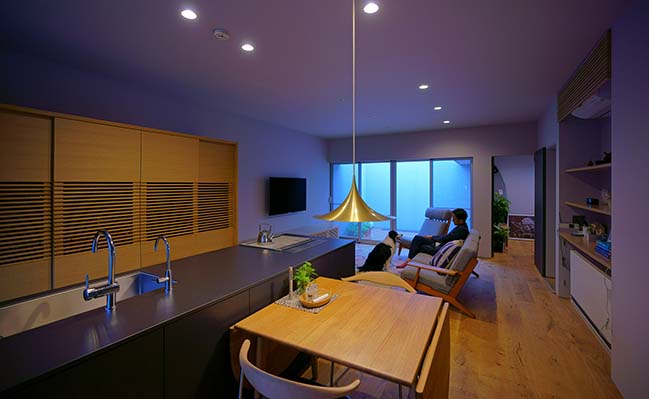
© Yunagi Miki
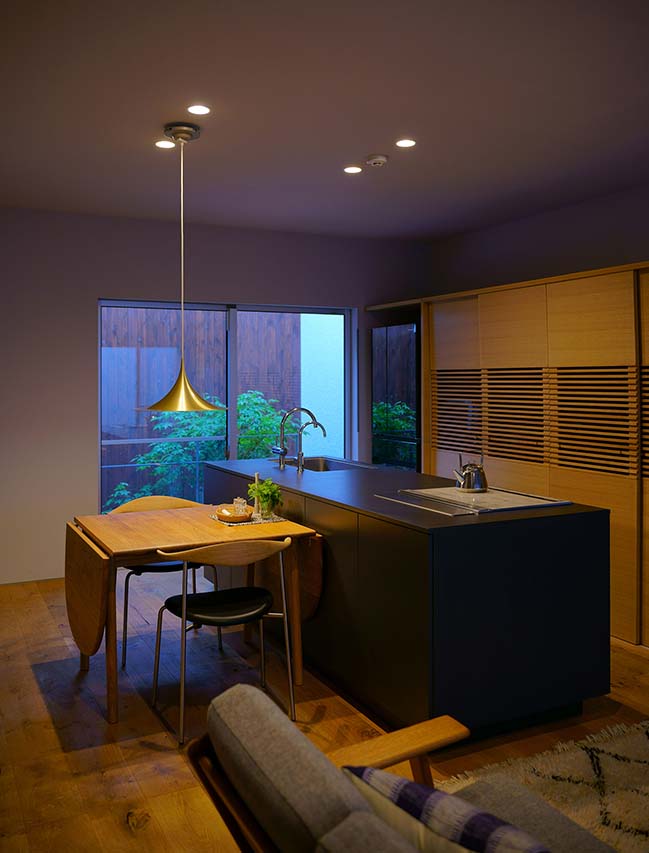
© Yunagi Miki
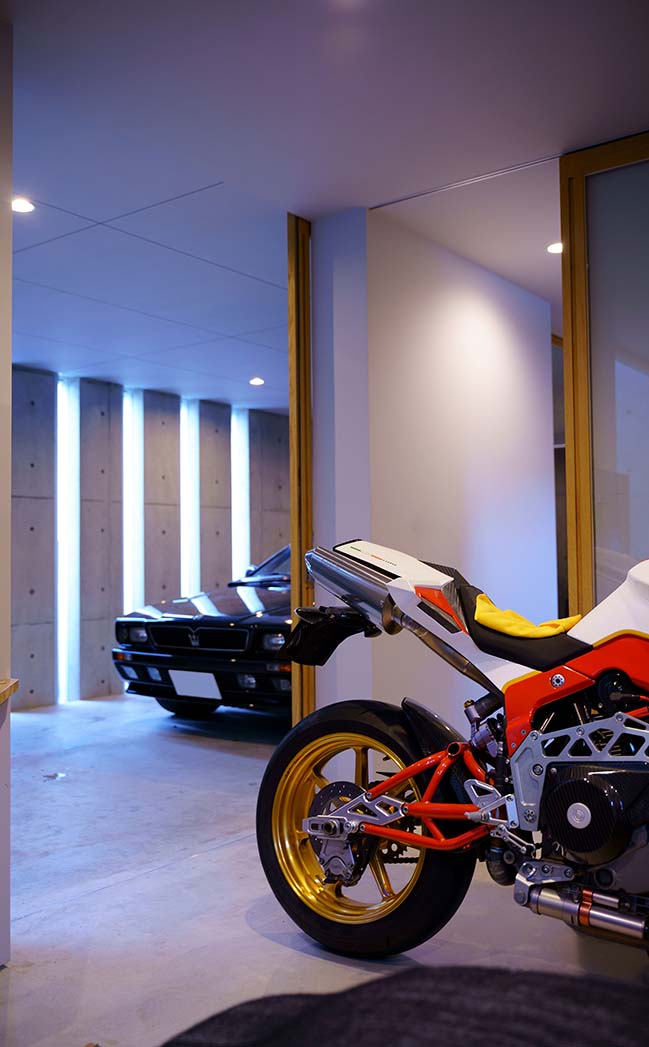
© Yunagi Miki
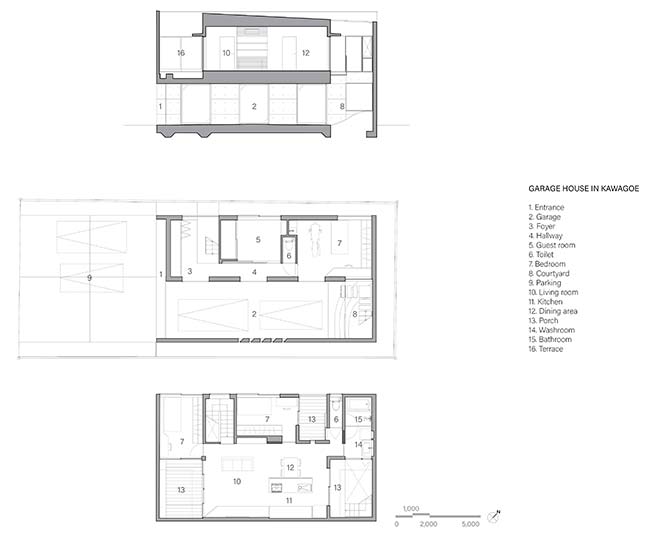
Garage House in Kawagoe by Horibe Associates
08 / 18 / 2018 As a true car and bike enthusiast, the client hopes for the ability to see his favorite car from the comfort of his bedroom...
You might also like:
Recommended post: Home remodeling by Martin Fenlon Architecture
